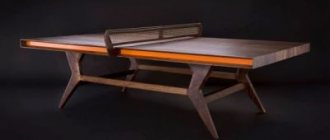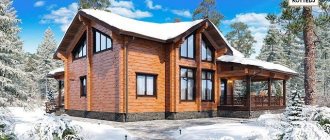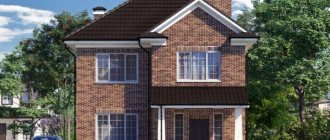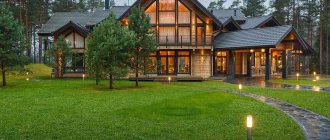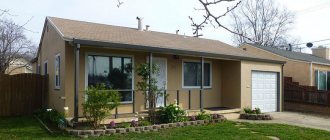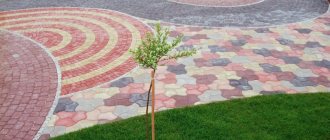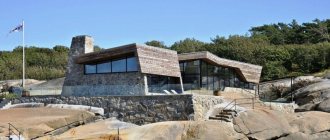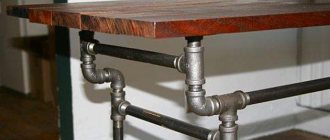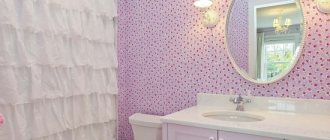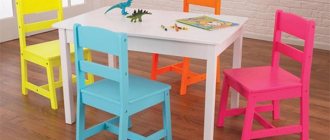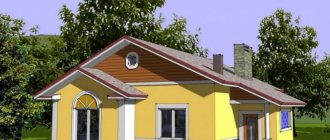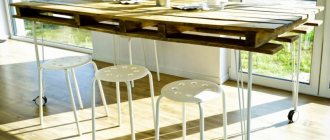Choosing natural materials for buildings located on suburban areas is the right decision. Surrounded by nature, everything should be natural and environmentally friendly. Traditionally, our compatriots build houses from logs or timber, but there is an opinion that using half-timber for construction is a better alternative to the usual options. It has been tested in the cold Norwegian winters, confirming its full energy efficiency. The neat appearance of the log house walls only adds another plus to the list of advantages of this material.
History of appearance
The poor people of Scandinavia first began to build their homes from half-beams, or carriages. The logs were cut from two opposite sides, resulting in a slab suitable for constructing a floor, attic floor and roof. Over time, half-beam houses became a kind of hallmark of the Scandinavian style, and residents of the northern regions of neighboring countries became interested in the unique thermal insulation properties of the buildings.
Today they no longer remember that the bowls for a Norwegian castle were once cut by hand, and the half-timber had to be adjusted to the spot. Modern manufacturers supply the market with ready-to-assemble material made from softwood.
No. 8. Project "Cinema"
This house is suitable for those who often invite large groups of friends, as the cottage has enough bedrooms and has its own steam room with a number of auxiliary rooms. A sauna with shower, toilet and relaxation room occupy almost half of the first floor. The rest of the territory contains a dressing room, another bathroom, a kitchen and a living room with second light. The living room is combined with the dining room, and if the weather is good, you can dine outdoors. The house has a separate exit to the terrace. Its area is a record 96 m2, so you can easily place several independent zones there.
The second floor is allocated for four bedrooms, a bathroom and a hall with a balustrade. The project also provides for a garage . of a house of almost 390 m2 with so many rooms, so on the ground floor there is a staff room with its own bathroom and kitchen.
Features of half timber
For the carriage, select trunks with a diameter of at least 40 cm. After processing and sawing, they acquire a height of at least 35 cm and a thickness of:
- 20-24cm – for external walls;
- 15cm – for internal partitions.
The energy efficiency of a half-beam log house is influenced by the height of the lumber, because there are significantly fewer crown joints in the wall. At the same time, the thickness of the walls allows you to expand the interior space of the house.
The half-beam is distinguished not only by its unique cross-sectional shape, but also by its unusual self-jamming lock.
A specific locking connection, called a Norwegian bowl, a Norwegian chopping block and a Norwegian cross, helps the half-bars fit tightly to each other. After shrinkage of the log house, the inter-crown gaps are minimal, and the connections are reliable and durable. The trapezoidal shape of the Norwegian bowl is complicated by the presence of a wedge-shaped seat, a system of grooves and protrusions.
No. 10. Project "XS"
An excellent option for permanent family residence. In a relatively small area there is everything necessary for comfortable living. On the ground floor it is planned to place a boiler room, a vestibule and a bathroom. The main area is allocated to the living room, combined with the kitchen. The area is sufficient to accommodate a relaxation area, a dining area, and a food preparation area.
On the second floor there are two equal small bedrooms and a larger bedroom with its own exit to the balcony. For the convenience of residents, there is a private bathroom on the second floor - everyone won’t have to run to the first floor. The total area of the house is 110 m2 , but thanks to the competent layout it is difficult to call it small.
Houses made from gun carriages
It is the use of half-beams for the construction of a log house that turns the structure into an energy-efficient home. Saving fuel resources is quite relevant today, and therefore the construction of such houses is welcomed by all interested parties. Smooth walls allow you to use various materials for interior decoration, change the interior at your discretion, hang shelves and cabinets, focusing on the ease of their use.
The production of half-beams is cheaper than the production of rounded logs, so building a house from a carriage requires less financial costs. Unlike laminated veneer lumber, half-timber does not have synthetic components, which means a home made from it will be environmentally friendly and have improved comfort. The material, which once allowed the Scandinavian poor to build houses for their families, is now successfully used for the construction of residential buildings, home baths, hunting lodges and country villas in the Scandinavian style.
When a future homeowner decides to build a house, he is faced with another important question: what to build it from? Today we will discuss the pros and cons of a house made of gun carriages.
Advantages
Housing made from natural materials has a number of advantages:
- due to its breathable properties, wood does not allow harmful substances to pass through from the environment;
- thanks to the resins contained, the air in the room becomes healing;
- It stays warm in winter and cool in summer;
- economical in terms of heating the room;
- cheaper than other building materials;
- easy to install;
- does not require a complex foundation;
- does not require external or internal finishing;
- stable and strong during earthquakes.
What is a log frame from a gun carriage?
A carriage is a calibrated log with two hewn sides, which is often chosen by homeowners. Wooden houses made from carriages look similar to houses made from timber, but if you look closely, the differences will be immediately noticeable: firstly, carriages are real, “living” wood, and no pressed material can ever compare with its beauty. Secondly, the carriage, precisely because of its naturalness, becomes covered with cracks over time: the mechanism of this phenomenon is described below. Cracks do not have any negative impact on log houses or bathhouses made from gun carriages; they are simply such a distinctive feature of the appearance of this material.
No. 7. Project "Family Nest"
The name of this project speaks for itself. This house is perfect for a large family and will give you comfort and tranquility. A project thought out to the smallest detail will make it possible to make the accommodation of a decent number of household members comfortable. Its special feature is the presence of a covered parking area for two cars . A good start!
The first floor is reserved for common areas. A significant part of it is occupied by a kitchen-living room with access to a barbecue terrace of 60 m2 . The highlight of the project can be considered your own bathhouse , so this is exactly the case when the house is the best place for rest and relaxation. There is also a bathroom on the ground floor. On the second floor they propose to place three large bedrooms, another bathroom and a common balcony, which will become another cozy relaxation area. The total area of the house is 215 m2.
What are the benefits of a log frame made from a gun carriage for a homeowner?
It is no coincidence that the construction of houses from gun carriages is increasingly attracting customers - such a house is much more convenient for subsequent finishing and arranging furniture than houses made from traditional round logs. The peculiarity of the carriage is that the sides of this log are hewn, which means nothing will prevent you from moving furniture close to the walls, hanging curtain rods and arranging household appliances.
No. 11. Project "Suite"
And another small but very interesting house . On a total area of 149 m2 there are two bedrooms, a bathroom, a large hall where you can arrange a spacious dressing room. The highlight of the project is a living room with a bay window and a separate fireplace area . From the kitchen there is access to the terrace. This house will be cozy both in winter and in summer. It will be an excellent place for a relaxing country holiday, as well as for comfortable permanent residence.
What is good about a timber frame for builders?
When building a house from a turnkey carriage, all processes differ little from the construction of a conventional log house. The only caveat is the fact that the wood for a house made from a carriage must be pre-processed at a sawmill, cutting off two sides of each log. After this operation, the laying of the actual frame from the carriage is somewhat simplified compared to the work of erecting a frame from a round log.
The width of the carriage and, as a result, the walls of the house depends not only on the wishes of the customer or builder, but also on the diameter of the original log - the thicker the log, the wider the carriage can be made.
No. 2. Project "Elite"
The house with a total area of 300 m2 boasts 5 bedrooms, a large terrace and several bathrooms. The heart of the first floor is the living room combined with the kitchen. Both a seating area and a dining table will fit perfectly here. The living room has access to the terrace, so it will be easy to organize lunches in the fresh air - the kitchen is nearby. On the ground floor there is also a guest room, which can be converted into an office, a children's room or a billiard room - depending on your needs and preferences. Nearby there is a bathroom and a dressing room, as well as a boiler room with a laundry room.
The second floor is reserved for four huge bedrooms . Each has access to a balcony. For maximum convenience of all residents, there are two bathrooms, as well as a technical space that can be used to organize a laundry room or storage room. The house can be called ideal for a large family or a company holiday .
Cracks in timber frame houses - is it really safe?
Indeed, cracks form on the carriage over time. This is due to the fact that the outer, strongest layer of wood is removed from both sides of the log. The inner layers in the log are much softer and moist, and because of this difference, there is a possibility of cracking.
We answer the question of many of our clients:
Such cracks really do not pose any danger to your log house or bathhouse from a gun carriage, but will only add additional texture and charm to its facades. Feel free to choose a carriage as a material for the construction of your log house!
In wooden suburban construction, both timber and logs are actively used, and both materials have both opponents and active supporters. However, the best solution may be an intermediate option - houses made of half-timber, which is also called a carriage. The half-beam is a log with parallel sawn sides: this makes it possible to build smooth walls, while you can enjoy all the advantages of a log house.
No. 5. Project "Silver Age"
An area of 84 m2 can easily accommodate a spacious living room with second light , two bedrooms, two bathrooms, and even a dressing room, if, of course, the layout of the house is well thought out, as is the case with this project. On the ground floor there is a small bedroom, a bathroom, a foyer and a huge living area combined with a kitchen. There are two separate exits from the kitchen-living room to the street in case you want to organize a picnic in the yard. The second floor is given over to a bedroom, a bathroom and a dressing room. A house built according to this design can be used both for permanent residence and for recreation.
Features and advantages of the carriage
A half-beam house is a solution widely used in Norway. This is a northern country with a very cold climate, which is an important confirmation of the good energy efficiency of the material.
Norwegian technology also involves the use of a special locking connection, which completely eliminates cracks and blowing through corners. A house built from half-timber with precise adherence to technology can last a hundred years, and it will be warm and comfortable for several generations of residents.
The construction of half-beam houses has several advantages, which are associated with both technical and economic benefits:
- Unlike logs, a carriage allows you to build even, smooth walls. This not only expands the usable area of the house, but also simplifies repairs, allows you to easily hang cabinets and shelves, and also use a wide variety of interior decoration options.
- Smooth walls look beautiful; after sanding and protective treatment, they can be left without finishing at all. Not everyone likes a log interior, and a half-timber building may be the best in-between option.
- The cross-section of the half-beam has a greater height compared to conventional beams. This means that less material will be required to build a house: each crown will be higher, therefore, you will need to buy fewer processed logs. At the same time, the upper and lower parts of the carriage retain all natural protective layers that prevent moisture from penetrating into the joint.
- The carriage is not particularly expensive. With all its advantages, it is even cheaper than rounded logs, since its production requires less costs. As a result, everyone will be able to build a house from a strong, durable and at the same time beautiful material that is quite convenient to use.
Features of the construction of buildings from gun carriages
Now both houses and bathhouses made of half-timber are gaining popularity; pine wood remains the most inexpensive option. Buildings are also built from larch, spruce, cedar, and other conifers.
For construction, it is more profitable to purchase winter wood: wood cut in the cold season has a more even and dense structure, so the building will be more durable. It is important to choose the right thickness of the material: the distance between the sides of the carriage should not be less than 20 cm, this guarantees that the wall can effectively withstand the cold.
A distinctive feature of the building using Norwegian technology is the longitudinal cuts in the upper and lower parts of the carriage. They allow you to compensate for the stress that occurs when wood shrinks and avoid the formation of cracks. It is difficult to build a half-beam house yourself, since Norwegian technology requires the manufacture of special locks.
A true “Norwegian bowl” is a system of grooves and protrusions that ensures that the lock self-jamming when the wood dries. This is a natural guarantee that the house will be truly protected from cracks and drafts. In combination with natural roll insulation, the Norwegian cutting method will create the most reliable protection against blowing.
No. 6. Project "Laikovo"
The project involves the construction of a luxurious one-story house, which will indicate the high status of its owner. The center of the cottage is a large living room with high ceilings, a fireplace and huge windows. It will always be light and cozy here. The living room is combined with the dining room, which, in turn, smoothly flows into the kitchen.
Next to the living room there is a large bedroom with its own dressing room and bathroom. At the other end of the house, it is recommended to place two slightly smaller bedrooms, next to them there are two bathrooms and a dressing room. In addition, the project provides space for a boiler room, but the highlight of the house is a large terrace with a fireplace . It can be accessed from the living room and two bedrooms. The terrace area is 42.5 m2, so you can organize this space in any way you like. The total area of the house is 232 m2.
How to choose good lumber
Building a house from half-beams requires correctly selected building materials, since so far only a few Russian manufacturers are engaged in the production of this type of wood elements. There are several rules by which you can choose high-quality lumber:
- It is better to contact large companies that have managed to establish themselves well in the market. The manufacturer must provide all information about where and when the wood was harvested. The greatest demand today is for material harvested in Karelia and other northern regions at sub-zero temperatures. This is not only high strength, but also a guarantee of protection from fungus and pests.
- Pay attention to the storage of wood in the warehouse. If it lies on the ground, it means that it will very soon be damaged by rotting. Storage on wooden pallets would be correct.
- An already dried gun carriage will be a profitable purchase, although it will cost much more. Purchasing such material guarantees minimal shrinkage, which is important when creating complex interlocking joints. Chamber drying removes most of the moisture from the wood in a short time, with minimal cracking.
When choosing material for building a country house, many people first of all think about wood. Half-timber buildings fit perfectly into the natural landscape; they also attract with their relatively low cost. Half timber – environmental friendliness of raw materials. The image of an ideal country house is associated precisely with a wooden cottage.
Log building is a real art, mastered by select craftsmen of the old school. New materials, in particular half-beams, make it possible to obtain smooth vertical external and internal walls easily and quickly.
Main components of the interior
The interior of a house made of laminated veneer lumber, its creation, is strikingly different from the design of any other room. The nature and plastic features of the material make it possible to create projects of incredible beauty. A competent designer will take into account not only aesthetics, but functionality. There are no limits - wood can be used to create any style, but the main idea, of course, is naturalness and environmental friendliness. The advantage of a wood interior will be warmth and light - it is reflected in a very special way on the wall or floor panels. Therefore, preserving the original state becomes the main goal when planning the interior. The ceiling beams look interesting - untreated, uncovered.
Kitchen Design
The kitchen is, of course, a very cozy room: aromatic meat is crackling here, mind-blowing pies are being baked, and strong coffee is brewing. But all these actions involve creative chaos and splashes, from which it is so important to protect wooden wall and floor panels. To support the style decision, you can lay out the apron with tiles that imitate the texture of wood; even a laminate board or plastic will do. A work area made of stone fits perfectly into the natural style of the kitchen. Don’t forget about the hood if you want to keep the ceilings in their original form.
Every cook has his own idea of his ideal kitchen, but it’s a good idea to adhere to a few basic principles:
- competent zoning. Convenience, as well as the accessibility of all work areas, reduces the time for creating culinary masterpieces by several times. In a small room it is better to give preference to a linear set, but in a large kitchen an island is appropriate;
- harmony of textures. Against the background of natural wood, simple objects made of plastic or fiberboard look strange, even alien. Ceramics, clay, glass, stone - these materials will perfectly set off, and in addition, highlight the timber;
- textile. Functional, and at the same time decorative part of the kitchen - color, material and fabric treatment will create any desired mood;
- lighting. Another way of zoning a room is to dim the light, make it bright, illuminate individual areas for convenience and create a suitable atmosphere;
- decor. Flowers, delicious still lifes, interesting ideas will find support in wood decoration. Ceiling beams can be decorated with braided braids of onions or garlic.
Living room design
The living room can be made in any color, the main accent is already there - this is the material. The rest of the work is to emphasize naturalness:
- a good solution would be to design panoramic windows; they will fill the room with morning light, and in the evenings you can admire the sunset;
- It is worthwhile to support the expansion of space by painting the walls in gray tones; white color will also do a good job for this purpose;
- The fireplace becomes the main element of the living room, and its decoration with stone or brick is softened by rugs, sofa cushions, and carpets. If there is no fireplace, the arrangement of furniture depends on the preferences and leisure time of the family.
- It would be a misconception to think that log houses require a classic style; this is not so. You can “make friends” with wood and hi-tech; minimalism, modernism, and, of course, country will look good.
Bedroom design
Sleep is very important for a person, so bedroom interior design should never be left to chance. Here you can imagine to your heart's content: an attic, an attic, a room with a double ceiling... Like any other room, the bedroom can be made in any style, but at the same time it is desirable to preserve the charm of naturalness:
- First of all, you should think about the bedroom at the stage of designing a house - the room should be in a quiet part of the house, away from the kitchen, living room, bathrooms; if possible, you should arrange the bedroom on the second floor;
- the processing of walls and ceilings is minimal - untreated wood coated with varnish looks most comfortable. A painted wall also looks good;
- furniture. Do not overload the room; a bed, bedside table and dressing table are enough;
- textiles will emphasize airiness, and a soft carpet will keep you warm;
- lighting. It is better to adhere to zoning, this will add comfort and coziness.
Cabinet design
The house should also have a work area. The office requires concentration, which means the environment should be comfortable and discreet:
| Walls | Painting the walls the right color is very important to maintaining a work environment. The olive shade will do the job; it will create a calm mood. |
| Furniture | A table and chair are the leading furnishings of the office. The table should be wide and the chair comfortable and stable. It is better to place the working group near the window. |
| Lighting | An additional lamp will not be superfluous - a table lamp or a floor lamp near the sofa; it will be useful for working with documentation, and besides, it is so convenient to read. |
Bathroom design
This seems strange, but only at first glance. Wood and bathroom are quite compatible:
- Accommodation. The bathroom should be located on the ground floor due to the heavy structure.
- Floor. Strengthening is necessary, careful sealing is required, followed by finishing with tiles, stone and other moisture-resistant materials.
- Walls. It is not necessary to cover the walls with tiles from floor to ceiling. Only surfaces near the bathtub can be protected. Of course, the room must have strong, proper ventilation, because wood does not like humidity.
Operational characteristics of half timber
Construction of a log house from half timber is the best option. This technologically advanced wood material has undeniable advantages:
- • Provides an opportunity to reduce construction time.
- • Has excellent aesthetic qualities.
- • Provides good thermal insulation.
- • It does not develop radial cracks.
- • Finishing a half-beam log house is inexpensive.
• These properties are used in the construction of summer houses, residential buildings and bathhouses from half-beams.
The sequence and features of the construction of a log house
To build a log house from half-beams, a certain technology is used, which includes several stages. The sequence of construction operations is as follows: first, markings are carried out, then the half-beam is laid using a special connection (for example: “butt”). To make it reliable, a groove is cut out in the upper logs. Marking is done using a device called a “devil” in the language of builders. The assembly technology, unlike the construction of a log house, cannot be called complex and multi-operational.
Everyone knows that the best saunas are made from timber. A modern bathhouse made of half-timber will allow steam to pass freely, ensure normal air exchange and fill the interior with an indescribable aroma of wood. In a half-timber bathhouse, the most favorable microclimate is created, which combines optimal temperature and humidity.
Scandinavian style
The basis is light and wood. The room should breathe spaciousness. For this, light paint is used, mostly white, of course. Airiness is achieved with the help of textiles - again, unobtrusive designs, light colors, light textures. Ceiling beams are perfect for this style; they will give a play of light and shadow. Color accents are welcome: yellow-blue combinations are popular - the richness of the colors emphasizes the lightness of the space.
Norwegian bowls: compared with Russian cutting
The corner connection is somewhat similar to the classic Russian felling “in the oblo”, that is, with a remainder or protruding ends. However, if in the Russian cabin the bowls are semicircular in shape, then the Norwegian castle has a secret wedge (tenon) that fits into the groove of the lower crown, and on top the castle resembles a “saddle”.
In corner joints, according to the Russian method, a bowl or semicircular groove is cut out on top of each crown. Inter-crown insulation is placed in this groove, which is not protected from moisture penetration and blowing. The Norwegian castle eliminates these disadvantages. A hidden spike located at the bottom of the crown serves as a kind of barrier to moisture and wind, while additional heat insulators are not used.
During the shrinkage process, the crowns of a Scandinavian log house crack, but the cracks do not in any way affect the strength or insulation characteristics. The owners of such log houses believe that small cracks only decorate the house and emphasize the naturalness of the material.
No. 14. Project "Diplomat"
The name of this project hints at all the chic and scope. To navigate this huge house, at first you will have to use a map! One of the wings of the first floor is entirely dedicated to a relaxation and sports area. There is a steam room with a number of auxiliary rooms, a relaxation room, a gym and a guest room. The central place of the first floor is given to a huge living room with second light and a large glazing area. The living room is connected by a wide passage to a separate dining room, from which you can access the kitchen. Next to the kitchen there is a pantry for storing food supplies . If all the rooms in the house are occupied, then you will really need a lot of food.
The second wing of the first floor is given over to an office (after all, what is a diplomat without a home office!) and a bedroom with its own dressing room and bathroom. In addition, on the floor there is a laundry room, a common dressing room, a bathroom and a spacious hall. From the dining room, lounge and storage room you can access a luxurious terrace.
The second floor is a little more modest. There are three bedrooms with their own dressing rooms and balconies, two bathrooms and a common hall. House area – 745 m2 .
Ready-made projects are developed by architects for different target audiences, taking into account their most typical requests. Most of the projects can be slightly modified to suit your own needs and ultimately get a house that most accurately meets all the family’s needs. At the same time, the cost will be several times lower than when developing an individual project.
The article was written for the site.
Tags:House projects
I. General provisions
This Privacy Policy Statement is an official document.
Maintaining confidentiality is important for the Operator, because the purpose of this Privacy Policy is to ensure the protection of the rights and freedoms of individuals and citizens when processing their personal data, including the protection of the rights to privacy, personal and family secrets, from unauthorized access and disclosure.
We have developed a Privacy Policy that describes how we process personal data - any actions (operations) or a set of actions (operations) performed using automation tools or without the use of such tools with personal data, including collection, recording, systematization, accumulation, storage, clarification (updating, changing), retrieval, use, transfer (distribution, provision, access), depersonalization, blocking, deletion, destruction of personal data.
Relations related to the processing of personal data and information about users of the Site are regulated by these Regulations, other official documents of the Operator and the current legislation of the Russian Federation.
We process personal data lawfully and fairly, acting reasonably and in good faith and based on the principles:
- the legality of the purposes and methods of processing personal data;
- integrity;
- compliance of the purposes of processing personal data with the goals predetermined and stated when collecting personal data, as well as with the powers of the Operator;
- compliance of the volume and nature of the personal data processed, methods of processing personal data for the purposes of processing personal data.
This Privacy Policy governs any type of processing of personal data and personal information (any personally identifiable information and any other information related thereto) about individuals who are consumers of the Operator's products or services.
This Policy applies to the processing of personal, personal data collected by any means, both active and passive, both through the Internet and without its use, from persons located anywhere in the world.
