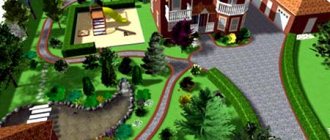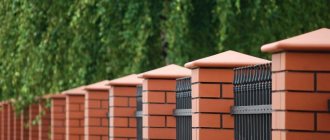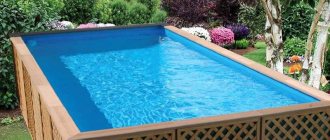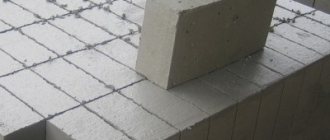What material to build a country house from? Everyone answers this question differently. Some choose brick or hand-cut logs. Others believe that it is most profitable to build a cottage from aerated concrete or install a frame. And still others are building a modern house from shipping containers. For example, as portal user ArturKrishtal did.
A house made of shipping containers near St. Petersburg in a high-tech style.
We'll tell you how ArturKrishtal built a container cottage and what difficulties he encountered.
Benefits of using containers
The first and most important advantage of using this building material is the financial benefit. Today you can purchase a sea container for the construction of a full-fledged residential building at a very reasonable cost.
In addition, pouring the foundation, installing a metal frame, and interior arrangement together will require much less investment than construction work using brickwork. This material has a number of other obvious advantages:
- Time spent on construction work. Unlike a house made of brick or timber, making a house from a metal container will take only 2-3 months (depending on the availability of a drawing, the size of the building, the condition of the soil and the land plot as a whole).
- For such a structure there is no need to pour a strip foundation. For the stability of the structure, a columnar or screw type of base is suitable.
- Houses made from shipping containers are not so demanding on the condition of the soil, and can be built on any type of land topography.
- If necessary, the residential building can be transported.
- Building houses from metal containers with your own hands does not require the participation of BTI specialists, which facilitates the construction process.
- All boxes are sealed and sealed to prevent rodents from entering.
- To expand the total area of the house, it is not at all necessary to prepare an architectural project or start bricklaying. The container is very convenient for such situations.
- A large collection of ready-made projects for container houses.
The shape and dimensions of industrial structures have standard indicators, which allows the owner to select the type of internal layout in advance. Today there is a whole series of construction companies that will quickly and efficiently build a house from a container on a turnkey site.
Roof
Reusable containers are stored in stacks in terminals, so they have a flat roof with a multiple safety margin for the load-bearing structures. This allows the developer to purchase a container for several types of roofing projects:
- flat roof - waterproofing with rolled fused bitumen material without organizing internal drainage;
- pitched roof - installation of a rafter system, cladding with ondulin, flexible and metal tiles, corrugated sheets;
- exploitable roof - EPDM film with loading of crushed stone, paving stones, organization of drainage;
- attic - due to the small size of the container, this option is only suitable for projects consisting of several assembly units.
The first option ensures the mobility of the building between objects, all the others - only within the site.
Standard container sizes
All metal boxes are manufactured according to construction standards, depending on the purpose of use. On sale you can find models with the following sizes:
- Metal box 6*2.4 meters.
- Box dimensions 12*2.4 meters.
Refrigerated containers and models with non-standard sizes are also known. It should be remembered that the height of all structures is 2.4 meters. To build a workshop or summer kitchen you will need only one box; to build a full-fledged residential building you will need to purchase several metal structures.
History - how long ago did container buildings appear?
Containers became popular after World War II. The first models, which could be transferred from vehicles to rail or sea without loading/unloading contents, were developed in the 1950s by Malcolm McLean. A trial shipment was carried out in April 1956, after which the container revolution began. It is unlikely that the entrepreneur imagined that his invention would be used as a home.
When and under what circumstances these structures began to be used for the construction of a residential building is impossible to determine; the founder is unknown. The first mention of the possibility of using products as temporary housing is found in the archives of the US Army, in a document from 1977. Later, in 1987, Philip Clarke applied for a patent, the American architect proposed to build housing from reusable containers.
However, Adam Kalkin popularized this type of construction and became the father of container architecture. He is one of the most orthodox practitioners of architecture and a self-described artist. A graduate of England's Vassar College, he studied architectural art in London. He began working with containers in 1992 in New Jersey, USA, and subsequently founded his own company and became known throughout the world.
Drawings of a container house
Creating a drawing is one of the key moments of all construction work. First of all, the future owner needs to choose the type of layout. If there is a lack of square meters, you can connect two or three containers together and demolish the partitions.
It is better to display such a plan on a preliminary diagram. It is very convenient to create projects for planning houses from containers on virtual 3D modeling platforms. The drawing must display a number of the following parameters:
- General dimensions of the building.
- If it is planned to demolish partitions, indicate the joint lines between adjacent boxes.
- Location of communication lines.
- Staircases for two-story structures and transitions for houses with a non-standard layout are indicated on the drawing.
For the convenience of construction work, the diagram must show the location of furniture sets, window openings, and doors. A separate drawing is prepared for the foundation and the land plot itself.
Owner reviews
Victor, 35 years old, Arkhangelsk: “I built a structure of 2 sea boxes at my dacha. I don’t know how it is in the winter, but in the summer it’s ok. It looks like a construction shed.”
Diana, 29 years old, Krasnodar: “I saw such a structure in photographs and liked it. My husband and I decided to install it at our dacha. We are pleased with the result."
Dmitry, 43 years old, Sevastopol: “I am engaged in the construction business. According to the characteristics, this design is similar to a frame one, you can live with it.
Only the ceilings are low, and finding a high sea container is difficult and expensive (they sell it 50% more expensive than a standard one). But the fact is that a building made of foam blocks is cheaper than a container building, even a low one, and living in it is much more comfortable.”
Step-by-step instructions for building a house
Despite the stability of metal structures on any type of terrain, the condition of the land and soil must be checked before construction begins.
These actions are necessary mainly to calculate the depth and width of the foundation pour. The underlying soil is assessed for the presence of karst sinkholes and the depth of groundwater.
Note!
Chipboard: what is it? Types, application features, photos, sizes, thickness, explanation, manufacturers
Working pressure in the heating system in a private house: what it should be, how to create it, instructions for adjusting it yourself
Do-it-yourself potbelly stove: review of the most effective and economical potbelly stove, instructions, diagram, drawings, photos
Device
The metal structure is welded from beams with longitudinal and transverse load-bearing elements. The side cladding and roof are made of corrugated steel sheets 1.5-2 mm thick.
Appearance and structure of a sea container
The floor is made of 2 longitudinal beams connected by cross beams to strengthen the structure. When covering the floor, metal, waterproof fiberboard, and plywood can be used.
For lifting and securing during transportation, the products are equipped with corner fittings, as well as holes for a forklift.
The name “marine” speaks for itself; the housing must be sealed. The doors are equipped with rubber seals to ensure tightness.
Preparing the foundation for a container house
For houses built from containers, a columnar foundation is perfect. For work you will need cement, sand, gravel, a concrete mixer, wooden stakes and twine for marking the area. Instructions for pouring the foundation for a house with your own hands:
- Before preparing holes for future filling, it is necessary to make markings using stakes and twine.
- Recesses are dug in the form of squares or rectangles to the proper depth (according to preliminary calculations).
- If there is a threat of soil collapse, additional installation of formwork will be required.
- The next step of the master is to create a cushion of sand and gravel, which have shock-absorbing properties and act as a drainage system.
- The quality of the foundation will be strengthened by a reinforcing mesh, which is installed in the center of each pit.
Cement mortar is mixed and poured into prepared pits, while simultaneously holding the reinforcing structure strictly in a vertical position. While the solution is hardening, the concrete surface should be periodically moistened with water to prevent cracks from appearing.
Price
The cost of such housing (even taking into account finishing) is 30% less than the price of a finished house of classical construction. On average, building a house with an area of 55 m2 will cost from 800 thousand rubles. It should be taken into account that the total cost of such housing is influenced by such factors as:
- the cost of the land plot on which the finished building will be installed;
- costs for design and obtaining permits in case of capital construction;
- number of floors and total area;
- transport and lifting works;
- hiring specialists if it is impossible to carry out the work independently;
- communications costs;
- purchase of building materials.
Additionally, the cost is influenced by the fact whether the containers purchased for construction will be new or used, which will be cheaper. If the installation site is located far from the port where the shipping containers are located, the distance may increase transportation costs. It will not be possible to save on thermal insulation materials, since such a house, with year-round use, requires high-quality insulation. Finishing can also significantly increase the budget - this is the most expensive item in the estimated cost of any home.
Pre-treatment of surfaces
The metal from which the containers are made is susceptible to moisture and corrosion. To prevent such changes and extend the life of the house, surfaces are treated with an anti-corrosion compound.
All wooden parts for interior fittings are also treated, but with moisture-resistant oil, which prevents the formation of fungus and rotting of surfaces.
Design Features
Shipping containers are very durable and can withstand external negative influences. They are made of galvanized steel, which can withstand enormous loads. The average weight of such a structure is 2-4 tons. More details about the dimensions can be found in the table:
| Ready container parameters | Standard 20 feet | Tall 20 feet | Standard 40 feet | Tall 40 feet | Tall and wide 40 feet |
| External dimensions | |||||
| Length(mm) | 6058 | 6058 | 12192 | 12192 | 12192 |
| Width(mm) | 2438 | 2438 | 2438 | 2438 | 2500 |
| Height(mm) | 2591 | 2896 | 2896 | 2896 | 2896 |
| Inner dimensions | |||||
| Length(mm) | 5905 | 5905 | 12039 | 12039 | 12039 |
| Width(mm) | 2350 | 2350 | 2350 | 2350 | 2432 |
| Height(mm) | 2381 | 2693 | 2372 | 2693 | 2693 |
| Doorway | |||||
| Width(mm) | 2336 | 2340 | 2336 | 2340 | 2432 |
| Height(mm) | 2291 | 2597 | 2291 | 2597 | 2597 |
Insulating a house from containers
Residential buildings made of metal boxes are built not only in the southern regions, but also in regions with a harsh and unstable climate. Insulating the walls and roof of your future home will help you save on heating costs. Step-by-step installation of insulation with your own hands:
- Before starting work on insulation, the walls, floor and ceiling of the container are cleaned of rust, covered with several layers of primer and painted. This approach will provide the structure with reliable protection from moisture and corrosion.
- First of all, prepare wooden frames and attach them to the metal surface of the container. Insulation is carried out, as a rule, on the internal surface of the building.
- Mineral wool or polystyrene foam is attached to wooden frames using self-tapping screws for this purpose.
- A hole is made along the lower and upper contours of each wall for the exit of condenser vapors.
- A similar scheme is used to distribute the insulating material on the ceiling and floor.
A layer of reinforcing film is laid on top of the mineral wool, which makes up the vapor barrier layer.
External skin
The sea container is initially sheathed on the outside with corrugated sheets. The industrial design of facades often does not suit the owner; claddings are used that imitate natural, artificial materials of high decorative value:
- log, timber - block house, lining;
- brick, stone – corrugated sheets with photo printing, siding.
To save internal space, it is rational to use external insulation of enclosing structures:
- ventilated facade - heat-insulating material is attached to the walls without gaps, then brackets are installed, a frame is hung on them, to which the facing materials are fixed;
- wet facade - the insulation is covered with a layer of decorative or textured plaster.
Due to the compact size of containers, construction is cheaper than classical technologies. The delivery time for objects is sharply reduced, since to build a cottage from large-scale assembly units than from traditional construction materials.
Bringing communications to the house
A residential building must be equipped with all the benefits of civilization, including water supply, sewerage, lighting and electricity in general.
Residential buildings made from metal containers are no exception to the rule. According to the prepared drawing, water supply, gas or electric heating are supplied to the house and electrical wiring is organized.
Note!
How to seal a stove so it doesn’t crack from the heat, what solution: review of the most effective methods + instructions
Why the bottom of the battery is cold and the top is hot - let's look at the reasons. Review of recommendations on what to do and how to fix it
How to insulate a dog house for the winter with your own hands and inexpensively - step-by-step instructions with photos and descriptions of all stages
An important parameter that should be given maximum attention is the organization of a high-quality exhaust system. Sufficient air circulation in the room will provide adequate protection against the proliferation of microorganisms and the accumulation of unpleasant odors.
Construction works
The actual installation of the blocks takes from one and a half to three weeks: the timing depends on the number of residential blocks and the complexity of their relative arrangement. After the blocks are installed according to the design, installers cut door and window openings. Transitions between sections are also being arranged. The next stage is the installation of power beams. Experts do not recommend getting rid of standard container doors - they can be used as window shutters or for installing additional entrances to the room. To connect sections, it is recommended to use the spot welding method.
Interior design of a container home
After completing all construction and finishing work, you can begin equipping the residential building. The owners choose the layout and interior style of the room and install furniture sets. Lighting fixtures are installed at outlet points and household appliances are placed.
Photos of possible types of layout of container houses will allow each owner to choose a suitable project.
Heating
Taking into account the climate of most regions of the Russian Federation, a housing project for year-round use should have a vestibule or mini-vestibule in the entrance solutions. In this case, heating with electric convectors will be the cheapest option.
The most expensive option is considered to be a gas tank with a gas boiler, the most budgetary is natural gas with an illogical heating device. In most regions, solid fuel stoves using coal, wood, briquettes, pellets, and other types of energy remain an acceptable solution.











