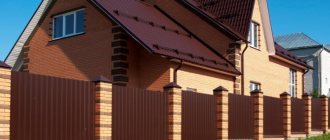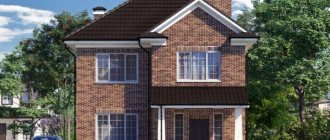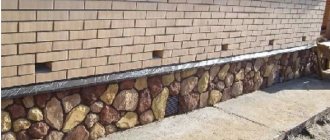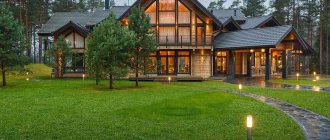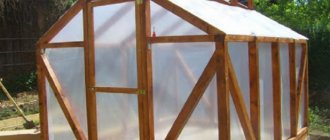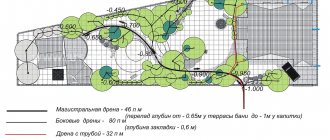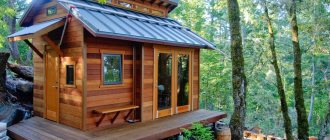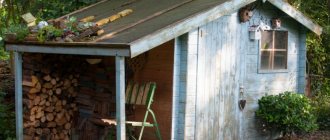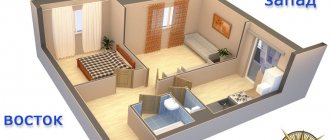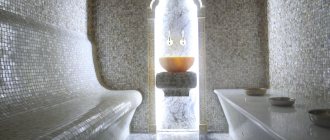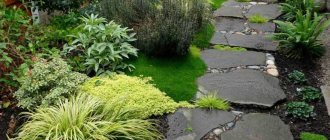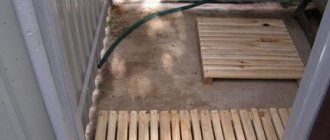And although our world is now filled with modern technology, many ancient things still amaze the imagination and are considered true works of art. This also applies to residential premises. In particular, stone houses made in the medieval style (and not only) look very rich and prestigious.
And it is not only beautiful, but also very practical. Stone houses are not susceptible to fire, moisture, temperature changes and other external influences. But it still depends on the choice of specific material.
Today we will talk about how you can clad a house with stone. After all, such a simple solution will save you from the need to build a house entirely from cold stone, and at the same time make the final work even more expressive.
Preparing stone for laying
For construction
Not every stone is suitable - as a rule, elements are selected weighing 15-30 kg (in some cases, specimens can reach up to half a centner) and measuring 15x50 cm. Here you need to maintain a golden mean: on the one hand, the
stones should not be too heavy
to it was possible to cope with the masonry without the use of additional equipment; on the other hand, the larger the elements, the fewer horizontal seams there will be in the masonry, which means the structure will be stronger. In addition, the material must be frost-resistant (withstand at least 15 freeze-thaw cycles), durable, and uniform in color. Cracks, chips, and inclusions of loose rocks are not allowed in the stone.
Often the rubble is pre-prepared for work: very large blocks are split
into smaller pieces using a sledgehammer, and sharp corners are chopped off with a hammer-fist, bringing the shape closer to a more convenient one for laying - a brick. In addition to ease of use, the correct configuration of the stone increases the strength of the masonry. Depending on their shape, rubble stones are divided into torn rubble, bedded rubble and cobblestone. A bedded stone is most convenient to work with. It got its name by analogy with a brick, the lower and upper wide edges of which are called beds. In essence, such a stone is a thick, irregularly shaped slab with approximately parallel planes at the top and bottom. Typically, bedded rubble is layered rocks: sandstones, limestones. Stone of this shape is especially suitable for structures that carry large vertical loads: for the construction of retaining walls and fences, walls of low-rise buildings, as well as for paving. The retail price of bedded rubble is 6000-8000 rubles/t.
A stone that has an irregular shape and uneven edges is called torn rubble. This raw stone is formed during blasting. Due to its shape, a torn rubble gives less durable shrinkage than a slab-shaped one. It is more difficult to work with, and more mortar and crushed stone are required, since when constructing masonry you have to fill the voids between irregularly shaped stones. Such rubble is used in the construction of foundations and basement walls.
Cobblestones are round-shaped stones. It is suitable for the foundations of low-rise buildings.
Between strength and thermal conductivity
Brick, of course, is also good, but it holds heat much worse: it heats up quickly and cools down quickly. A house made of limestone will not only last for hundreds of years, but will also allow you to maintain a favorable microclimate inside it at any time of the year. It will be warm in winter and cool in summer. The structure of this stone is such that it is significantly inferior in density and strength to granite, but that is why it retains heat better.
In general, the strength and durability of a stone is inversely related to its thermal conductivity. Porous material always retains heat better. It is not for nothing that polystyrene foam is often used as insulation, but at the same time, it is difficult to find a material that is more fragile and unreliable.
A generally accepted technique in the modern construction of private stone houses is the combination of various materials and the use of insulation. Although if the stone wall of a house is two and a half bricks thick, then for central Russia this will be quite enough.
House 5 by 8 meters - an overview of the best projects for private houses. 100 photos of new designs and layouts- Ceiling lamps - features of the correct choice and combination
Choosing the right windows for a private home - instructions on how not to make a mistake with your choice
Of course, a private house is private because the strength and thermal insulation characteristics included in it correspond not to some standards, but to the personal wishes of the owner, and it is he, and not anyone else, who decides in what way and to what extent it will be insulation of a stone house being built for him is carried out. For example, the use of aerated concrete blocks necessarily requires their external lining with moisture-proof material.
The aerated concrete block has a porous structure, it is lightweight and retains heat well. But in terms of strength, it is significantly inferior to ordinary bricks and is also very hydroscopic, that is, it gets wet easily. When wet, it partially loses its heat-protective properties.
Bricks and ordinary concrete blocks have high strength characteristics, but cannot compete with aerated concrete in terms of thermal protection. Conclusion: if a stone house is built from aerated concrete blocks and the outside is lined with facing bricks, then such a house will be both durable and warm.
Rubble stone laying technology
As in the case of brickwork, rubble stones are laid individually and connected together with mortar. The binder composition is selected depending on the conditions in which the object will be located, as well as on the purpose of the masonry. For example, if it is planned that the structure will have to withstand heavy loads, high-strength cement mortar is suitable. It is also used if the object under construction is located on wet ground. For lower loads, cement-lime mortars are used, regardless of whether the structure is being built in a wet or dry place. Lime mortar does not have high strength, but it is flexible - this is the best option if construction is carried out in a dry place. In addition, to increase mobility, plasticizers are introduced into the compositions. Clay can act as a natural plasticizer - it is added to the cement mortar. They try to carry out work at a temperature not lower than 0 °C, although there are technologies that make it possible to erect stone structures in cold weather.
As a rule, the stones used for work are not the same size, shape, and color.
Therefore, before starting masonry, the material is sorted, finding out the ratio of large and small elements of regular and irregular shape. The mason’s task is to combine them in such a way as to achieve a uniform pattern over the entire area. When starting work, the stones are cleaned of dirt, otherwise they will not adhere firmly to the concrete. If necessary, the shape of the stones is corrected: the protrusions are knocked down with a hammer, and irregularities are removed with a chisel and sledgehammer. The easiest way to process sandstone and shale in this way.
The elements are laid in horizontal rows, trying to place them on top of each other so that they touch the largest possible area. As a rule, the largest stones are used for the lower layers of the structure. Larger rubble is also used for corners, intersections and outer rows that form the surface of the masonry. During the installation process, they try to create rows of the same height (20-25 cm) and thickness (15-25 cm), grouping thin stones in one layer of two or three. You can place one large one on top of several small stones. At the same time, in adjacent rows, poker and spoon stones are alternated: a poker (stone, laid with the short side) is placed above the spoon (a stone laid with the long side). Thus, the vertical seams of the upper row abut the planes of the lower stones - the seams are tied. The masonry is carried out so that the upper edges of all elements are horizontal.
Cottages with ondulin roofing: an economical and effective solution
Roofing made of ondulin and onduvilla is found in many projects of modern country cottages. The material goes well with various styles and allows you to speed up the installation process.
Volumetric bitumen shingles
Green ondulin matches the classic brick color perfectly
Attic covered with Onduvilla tiles
Harmonious combination of light brick with cherry roofing
Do-it-yourself rubble laying
There are several ways to lay rubble
. The first one is “under the shoulder blade”. First, the outermost (milestone) stones and beacons are laid out - for this, large almost rectangular stones are selected, they are laid on the mortar and hammered. In the first row, large stones are placed face down without mortar. Subsequent elements of not so ideal shape are laid on fresh mortar, settled with a wooden tamper, all the voids between the rubble are generously filled with mortar and small crushed stone. It is important that each pebble comes into contact with the solution. In this case, the seams are made no narrower than 10 mm and no wider than 15 mm, the rows are up to 30 cm thick. Until the gaps between the elements of the top row are filled with mortar, work cannot be interrupted. As a rule, when constructing thick walls and foundations, three people work; a couple of masons can handle the laying of thin walls.
One-story cottages: stylish ideas for large plots
One-story country houses fit harmoniously into the surrounding landscape and do not spoil the picturesque views with too high walls. The design can be anything: from stylizing it like a fairy-tale house to a spacious estate in a modern style.
Gingerbread house made of multi-colored bricks
Shady coolness on a hot day
Bright cottage with two entrances
Forest house with fireplace
See also: Beautiful cottages: 60 photos inside and outside, design ideas
Rubble-concrete masonry technology
Along with rubble masonry, rubble-concrete is used. This technology differs in that the stones are embedded in the concrete mixture. Consequently, the consumption of mortar increases noticeably, but the work is carried out at a much faster pace. The masonry itself is very durable. Often this is how the foundation for stone walls is built. Rubble-concrete masonry can be carried out against the walls of the trench or in wooden formwork if the soils are weak. In the latter case, the wall surface is more even.
To begin with, a layer of concrete 15-25 cm high is poured into the trench. Rubble is sunk into the solution, forming a horizontal row. In this case, small stones (up to 30 cm) are selected - their size should be less than half the thickness of the structure (for example, the width of the foundation). Quite large gaps are left between the elements (up to 6 cm). The stones are sunk to half their height, then concrete is added to this mass, after which the masonry is vibrated or tamped, compacting it and filling all the gaps with mortar. And so on for each subsequent layer: concrete mixture and rubble are laid one after another in horizontal rows.
A house made of natural stone is beautiful, strong, durable, but expensive and difficult to build, since it requires exclusively manual labor. Therefore, there are few such buildings in country and cottage villages. More often, stone is chosen if stone is being mined somewhere nearby, or if the owner of the house wants to build a home from this particular material, regardless of its cost.
Two-story cottages: growing up
The construction of a second floor not only saves usable area of the site, but also reduces the cost of building a country house. Spacious cottages are often complemented by built-in garages, open terraces or elegant balconies.
Large terrace for summer parties
Compact house for a large family
Conservative approach to a country house
Luxurious balcony for lovers of fresh air
Pros and cons of stone houses
Everyone imagines what a stone house looks like, since the Internet is full of photos of houses made of stone. And it is not at all logical to imagine that the structure of a stone house will be using unprocessed materials, because humanity has learned not only to process natural stones, but also to create indescribable beauty from them.
In stone house projects, most often the priority is either shell rock or granite. Such stones are best suited for laying the walls of houses.
As you already understand, the end result is not only beautiful houses made of stone, but also a whole list of advantages:
- Stone houses have an excellent microclimate. Stone allows the walls to actually “breathe.” Natural materials perfectly conduct steam - if necessary, they absorb moisture into themselves, and can also release moisture into dry air.
- The temperature in stone houses remains at a good level. In summer it stays cool, and in winter it stays warm. With proper construction of such a house, there will be no need for various insulation materials for the walls of houses.
- Durability and strength of the material. If you want your house to serve you with dignity and for a long time, then, of course, give preference to natural stone. Even the same wood or brick collapses before our eyes over time, but stone is strength and durability.
- Soundproofing. They say that stones absorb various kinds of sound waves, so absolute silence will reign in the house. But, alas, the windows in the house will still conduct some sounds into the house - this is impossible to fix.
These advantages are quite enough to start building a house from natural stone. Modern synthetic materials intended for the construction of buildings are not even close.
Along with the advantages, building houses made of stone will also cause some disadvantages, including:
- Building a house from natural stone will cost much more, not counting artificial types of stones.
- Laying walls and repairs in such a house requires special skills, so you won’t have to skimp on builders.
- The material is natural and pure, so this will again be reflected in the price.
What materials are used in combined houses
The use of several types of materials gives scope to the architect and designer in their creativity, since this technology makes it possible to create a building with a unique appearance.
There are combinations of building materials that developers use most often. First of all, this is a combination of monolithic reinforced concrete and rounded logs (or other lumber options, such as coarse chopped round timber). The base is made from reinforced concrete, which is then finished with clinker tiles or otherwise. This base is suitable for non-heaving soils and low groundwater levels.
- Combination of brick for the first floor and timber for the superstructure . The foundation is made of strip reinforced concrete; it is possible to pour a monolithic slab. Foundation options are selected depending on the type of soil and the height of groundwater on the site. This combination of materials is often used for half-timbered buildings, because the correct geometry of brick and timber perfectly meets the objectives of this technology.
- If it is necessary to build a house on three floors, monolithic reinforced concrete is used for the basement, foam blocks for the first floor and wood for the subsequent ones . For cladding the façade of the first floor, you can select different materials, as a result of which the house will acquire the desired appearance. Wood does not need additional finishing; it is beautiful in itself.
- The most budget option is timber and logs for the construction of the first floor and a frame-panel structure for the second . Small houses are built using this technology.
Note!
The construction of the lower part of the house from stone or concrete can significantly increase the fire safety of the building. This is explained by the fact that the areas of the house associated with fire risks are located precisely in the basement and on the first floor - kitchen, garage, boiler room, workshop, fireplace room, etc.
Flight foundation and ground floor
The hole for the strip foundation was dug manually and only on weekends, so it was slow. But in the next construction season, a 6x8 m lentoa, connected by reinforcement to a similar foundation for a 3x6 m extension, was ready.
The foundation turned out to be shallowly buried with a difference in ground level of up to 1.4 m.
The next stage is the brickwork of the basement floor, because reinforced concrete concrete is expensive, and reinforced concrete blocks are not monolithic. Domiron also did this work himself, sometimes hiring a helper for the solution.
In the corners of the house he placed a “cut” and a net every six to seven rows. I covered the ground floor with void slabs and...
Yellow brick cottages: sunny weather all year round
Warm undertones create an atmosphere of home comfort and coziness. Whatever project you choose, the yellow brick cottage will become a place where you always want to return.
Harmonious combination of warm colors
Country house in classic style
Sunny cottage with thatched roof
Cozy house surrounded by nature
How to use stone in the exterior
This natural material is used to make not only houses, but also various additions to it: fences, paths, fountains, etc., maintaining a single style. Alternatively, you can use not a whole stone, but its crumbs and fragments.
Let's look at some exterior elements that are perfect for such a house:
- External fence. It is advisable to lay it out (or cover it) with the same material as the built house. The fence can be of any shape. A foundation is laid under it. The wrought iron fencing also looks great.
- Forged lanterns. Wrought iron lanterns on the site give the house a cozy and romantic look at night.
- Fruit trees. An orchard near the walls of a natural stone house adds a homely and cozy touch to the exterior.
- Stone paths. To design paths on the site, you can use small flat stones.
- Swimming pool and gazebo. They will perfectly complement the architectural appearance of the house.
- White trim on doors and porch. The snow-white trim of door and window openings, as well as the porch, goes perfectly with such walls. Living plants in tubs or beautiful flower beds can complement the picture.
Facing the base with stone
Let's start with transforming the base. But before installation it is necessary to do some preparatory work.
The walls of the lower part of the building need to be strengthened, reinforced, and the ebb linings must be additionally secured. Only then can you read the lining. All this will help avoid further problems with the building.
A little hint: the material for finishing the plinth should be taken a little darker than for the main part of the building, then they will be harmoniously combined with each other.
Exterior finishing of the house with stone
Finishing a house with stone is a good solution. This makes it possible to reduce the cost of building materials. The modern market offers a lot of solutions for exterior design, including natural and artificial materials.
Natural stones include granite, limestone, sandstone, and marble. The list of popular artificial options includes concrete, porcelain tiles, polymer or clinker tiles.
The price of stone for exterior decoration of a house directly depends on the type of material used. Considering the high cost of natural processed stone, combined finishing schemes are often used, when only part of the structure is faced with stone.
This option has a very aesthetic appearance.
Cottages with a garage: a practical approach to construction
A garage, correctly integrated into the facade of the house, does not spoil the appearance of the cottage at all. Fans of compact solutions will like the idea of a separate parking area.
Spacious garage for a luxury car
Detached garage with massive doors
Sunny exterior with three garages
Stylish solution with convenient access
Benefits of natural stone
Interest in this building material is growing every day in our time. The stone has a rather significant advantage: houses will not require any additional maintenance, and for many years they will continue to maintain their original immaculate appearance without any significant changes.
Installation of foundation using natural stone
Using stone in combination with a concrete solution will allow you to build a very strong foundation with your own hands, which will not even need to be repaired in the future.
Ready foundation made of natural stone
Such a stone foundation is absolutely not afraid of any temperature fluctuations, and your house will have a very attractive appearance, and living in it will be more than comfortable.
Insulation of the house
The only thing that should not be forgotten when building such a monolithic cottage is the fairly rapid loss of heat from the walls of stone houses. Therefore, when building such an estate with your own hands, it will be necessary to initially take care of the additional thickness of insulation of all walls. The insulation of a private home should be thought out and done as well as possible.
Sound insulation and fire resistance
A distinctive feature of monolithic country cottages made of stone is their excellent sound insulation, as well as absolute non-toxicity, while houses made of wood can release various life-threatening chemical compounds in the event of an accidental fire.
Soundproofing scheme for a cottage made of natural stone
An undoubted advantage will be reliable protection from all types of parasites that love to settle in wooden houses, and you will also be confident that your beautiful home will be able to perfectly withstand fire, without fear of even very high temperatures.
Such a reliable stylish cottage will be worth absolutely all the investments in it; it will allow you to live in a place that will be a real impregnable fortress for you.
And due to the special strength and guaranteed durability of the stone, you can build not only an excellent home for yourself and your large family, but also create an entire family heirloom that will be passed on from one generation to the next.
Combination of a house with an external fence
In the process of building a country mansion from stone, you can also build a high-quality stone fence from the same material so that it becomes a harmonious addition to your home.
Project of a two-story house made of natural stone combined with a fence
Here you can give full rein to all your rich imagination. For a fence, you can use any type of stone, use any shape and bring all your wildest ideas to life. It can be either an ordinary stone fence or some kind of avant-garde building with unusual design elements - forged latticework, “turrets” and other original solutions.
The process of building a fence must be taken with the utmost seriousness and responsibility, since it will also require a good, solid foundation for the fence and reliable support posts.
Option for the exterior of a house made of natural stone with an attic
As a result, around the perimeter of your house you will not only receive a noble fence that will protect you and your family from external noise, roadside dust, curious glances of passers-by and unwanted guests, but at the same time such a fence will become an excellent decorative element.
Types of natural stone
Granite, pumice or basalt are most often used. The last two types of stone are a kind of rocks related to granite and can perfectly replace it in the process of building country estates. While granite itself is an igneous rock that looks very beautiful, and houses made from it look very impressive.
How to choose a project for a combined house made of stone and wood
1. Decide on a house design suitable for a specific site
Many characteristics of the building depend on the specific parameters of the site, so you need to choose a project based on the local conditions. The characteristics of the soil influence the type and quality of the foundation; it is also important what utilities can be connected to the house and what costs this will require.
In addition, other buildings are usually located on the site - a gazebo, a bathhouse, a garage, and a utility block. Therefore, you should first decide exactly what exactly you want to see and what size, and then order a house project. Only in this case will it be possible to rationally plan the territory, so that later you won’t have to redo anything or regret anything.
2. Decide on the area of the house
To figure out how much space you'll need, you need to consider not only the number of family members, but also your budget and lifestyle. It is possible that the needs will have to be adjusted downward due to the small size of the site. Typically a house of 120 to 170 m2 is suitable for a family of 3-4 people. To calculate your space requirements, you need to determine what specific rooms you need and what their size is. Naturally, the number of premises will depend on the composition of the family.
It should be borne in mind that an increase in space will affect not only the construction budget, but also the costs of maintaining the house will increase in the future. Therefore, the dimensions of the premises should not be overestimated.
3. Decide on the number of rooms and their location
Typically, the need for the number of rooms is calculated according to the following rule: the number of residents plus one. Taking into account the fact that the house is being built for more than a dozen years, you can additionally take into account the growth of the family in the future and add more rooms. For hospitable people who often have friends and relatives staying with them, you can provide one or even two guest rooms. It is also important to allocate a separate place for work. And any home needs storage rooms and dressing rooms. You may also need a gym or workshop. In short, you need to assess your needs today and extrapolate them for the future.
It is important to correctly assess the layout of the house if it is intended for permanent residence. Make a forecast for your family in terms of number of people and needs for the next one to two decades. You may want to move in with your parents or plan to have more children.
Choose an arrangement of rooms so that it is convenient for you to use them. In this case, you must be guided by the following rules:
- For small children, the bedroom should be located next to the parents' room, and the rooms for guests and grandparents should be placed at the other end of the house.
- There must be at least one bathroom on each floor of the house.
- The kitchen, living room and utility rooms are located on the ground floor. Bedrooms, a study and children's rooms are on the second.
4. Tailoring the project to the needs of family members
Let's say you find a good project that generally takes into account all your requests, but it needs a little work. In this case, you can go in two ways:
- When adjustments concern the structure of the house (for example, ceiling height, roof structure, etc.), materials, then all modifications are made at the design stage.
- When you are satisfied with the dimensions of the house, but you want to slightly change the internal layout, then it is not necessary to redo the project; all wishes are realized during construction.
It will be necessary to make changes to almost any finished project, adapting it to the characteristics of the land plot. This applies primarily to the foundation, otherwise, when building without taking into account the characteristics of the soil, there are risks of deformation and cracks in the structure of the house. Also, in some cases, it is possible to make a lighter and cheaper foundation compared to that proposed in the project and thereby save significantly.
Insulated multilayer wall panels and blocks - heat blocks
Concrete blocks are also made from heavy concrete (density from 1600 to 2500 kg/m³, rocks are used as filler). Since heavy concrete has high thermal conductivity, such blocks require additional insulation. The insulated block consists of three layers: external (made of expanded clay concrete or heavy concrete) and internal (made of expanded polystyrene).
Thermal block is an insulated multilayer block with a front finish
Insulated multilayer wall blocks with front finish
Expanded clay concrete block with a layer of expanded polystyrene
Wall multilayer insulated thermoblocks with front finishing
Reinforced concrete panels for individual housing construction have a similar design. Between two layers of reinforced concrete there is a 10-cm layer of insulation made of foam silicate, mineral wool, fiberboard or expanded polystyrene. Each of the concrete layers has a thickness of about 10-15 cm (it is determined by the given strength characteristics), the surface of the outer layer is prepared for painting or plastering, and the surface of the inner layer is prepared for finishing. Insulated wall panels can be made to order, with door and window openings of the required size and configuration.
House made of multilayer insulated blocks
House made of multilayer insulated blocks
Construction of a house from vibro-compressed heat blocks
Construction of a house from expanded clay concrete thermoblocks
Birthright of the Brick
Brick, by the way, is also stone, only artificial. Among all the artificial stones known today, he is the first-born. Made from clay and fired in a kiln, brick has long been perceived by people as such. It’s not for nothing that a brick house is most often called a stone house.
Read here! House project - 150 photos of the most successful options. The catalog presents the best technical design ideas with an unusual layout
For quite some time now, traditional red bricks have been replaced by white silicate bricks. Silicate is nothing more than stone, that is, white brick is a brick with a stone filler. The same limestone or sandstone, or rather limestone or sandstone crushed into crumbs and added to the mortar, from which bricks were then baked.
In general, of course, it is not very correct to call a brick that has its own name an artificial stone. It’s the same as calling Vasya Petya and Masha Natasha. Well, it’s okay, times are tolerant now and things like that don’t happen. It happens that Petya is called Masha, but Natasha is called Vasya and they are not offended, they are even very happy.
Combination of a house with an external fence
In the process of building a country mansion from stone, you can also build a high-quality stone fence from the same material so that it becomes a harmonious addition to your home.
Project of a two-story house made of natural stone combined with a fence
Here you can give full rein to all your rich imagination. For a fence, you can use any type of stone, use any shape and bring all your wildest ideas to life. Do-it-yourself fence from corrugated sheets, step-by-step instructions? It can be either an ordinary stone fence or some kind of avant-garde building with unusual design elements - forged latticework, “turrets” and other original solutions.
The process of building a fence must be taken with the utmost seriousness and responsibility, since it will also require a good, solid foundation for the fence and reliable support posts.
Option for the exterior of a house made of natural stone with an attic
As a result, around the perimeter of your house you will not only receive a noble fence that will protect you and your family from external noise, roadside dust, curious glances of passers-by and unwanted guests, but at the same time such a fence will become an excellent decorative element.
Decorating external corners
The outer corners of the building or other architectural details with stone cladding look original. At the same time, it is easy to save money by finishing the facade with decorative plaster.
Often, facade panels made of both natural stone and artificial materials are used for such cladding. These include siding and corrugated sheets. This significantly reduces the cost of construction and exterior finishing.
It is important to decide on the material and location of the lined architectural elements at the design stage.
Openings and lintels
When building stone walls, remember about window and door openings. Their dimensions and location depend only on your preferences. So, when erecting walls, it is necessary to leave openings. When you reach the top of the opening, you will need to create a lintel to continue placing stone on top of the opening. To do this, you can purchase a ready-made concrete lintel or pour it yourself.
To fill, you will need to make formwork similar to foundation formwork, only from below it will need to be covered with a board. As a result, you should end up with a box without a top. It is important that the bottom board nailed to the formwork hangs in the air and does not lie on the stones. Otherwise, when the jumper hardens, it will be very difficult for you to pull it out.
Granite construction
This stone is incredibly durable and can have any color shades. This building material is suitable for finishing the interior of a private house.
If you decide to use this particular material for construction, then you should take into account one very important point - granite can be brought from places where its extraction is prohibited and can be a source of radioactive radiation. To avoid such an unpleasant surprise, when purchasing, be sure to pay attention to the detailed accompanying information in the technical data sheet.
Prices for the construction of stone houses
Today, a huge amount of concrete and a huge amount of money are poured into building a house.
For example, previously a stone house could be built for 10 thousand euros.
And if you build a frame house using all modern technologies and modern building materials, then in the end it turns out that 100 thousand euros or even 1 million euros may not be enough for you.
- I need to buy fittings,
- pour concrete: place columns on the first and subsequent floors.
- Next, brick or stone on the outside of the wall, brick or stone on the inside of the wall, insulation inside the wall.
- Next, you need to line the walls outside and inside.
- Then primary plaster, and then finishing plaster.
- And after that the walls still need to be painted. And this paint must be changed every 5 years.
All this costs a lot of money.
Red brick cottages: timeless classics
The red brick facade looks equally good on small cottages and spacious country estates. A universal color suitable for implementing any design ideas.
Classic red brick combined with stone
Cozy house with large windows
Miniature cottage in red and white colors
Well maintained luxury of country living
