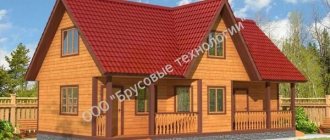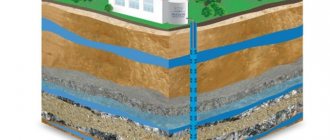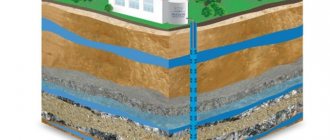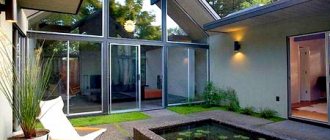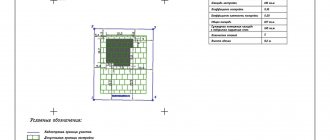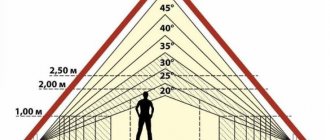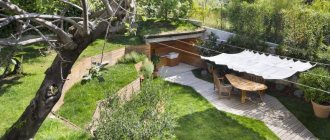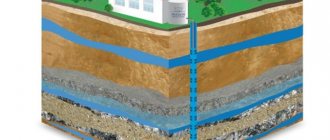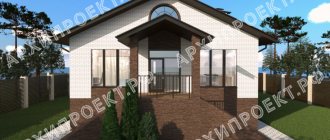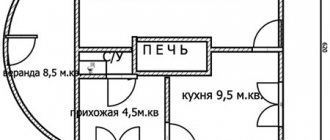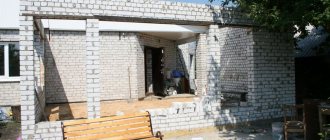Material rating
20 out of 5 Price
16 out of 5
Practicality
20 out of 5
Environmental friendliness
20 out of 5
Ease of manufacture
20 out of 5
Labor intensity when using
final grade
4.8
4.8 out of 5
Twin blocks are a type of cellular concrete. They have a number of advantages over other building materials, and therefore easily withstand competition in the market and are widely used in various construction works.
Prices for aerated block houses
Box at home
| Box at home | 14,000 rubles per 1 m² of general building area |
The general construction area is equal to the building area multiplied by the number of floors.
Foundation: bored piles Ф-300 mm, reinforced concrete monolithic grillage 500*400, backfill, bitumen coating waterproofing.
Bored piles F-300mm and a reinforced concrete monolithic grillage 500x400mm were chosen as the foundation for the house. Such foundations have proven themselves to be effective in the construction of aerated concrete cottages on any type of soil, including problematic water-saturated soils. The piles are interconnected by a grillage reinforcement frame, which runs under the load-bearing walls. The structure is quickly erected, highly resistant to adverse conditions and durable.
Walls: External - Twin block 300 mm.
For the construction of external walls of cottages, it is recommended to take a gas block in the form of a twin block of 300 mm. Twin block is a masonry material with precise geometric proportions, which is a variant of aerated block, but in terms of technical characteristics it is close to wood and has high energy efficiency.
The low weight of aerated blocks allows for significant reduction of pressure on the foundation during construction. The gas block does not burn, is not damaged by rodents and insects and is not subject to rotting. When laying, complete abandonment of the mortar and the use of a special adhesive composition are allowed.
Floors: 1st floor at the 0:000 mark and at the 3.0 m mark wooden 200 mm thick, insulation is made with 200 mm Ecowool
Deficiencies in the insulation of the floors of a house made of aerated blocks lead to heat leakage, causing increased costs for heating the building and its maintenance. To prevent the occurrence of such problems, it is recommended to insulate with 200 mm ecowool during construction. This will save an additional 20% of heat.
This material is completely natural. Thanks to the treatment with fire retardants and other substances, it is classified as non-flammable. In addition, its composition does not absorb moisture and therefore can be installed without a vapor barrier film.
Staircase: wooden temporary.
Roof: double pitched, 200 mm insulation, metal tiles, roofing fittings included in the construction estimate, wooden eaves lining painted in the color of the customer’s choice.
The key to coziness and comfort at home is the correct construction and insulation of the roof structure. A gable roof with metal tiles and 200 mm insulation has proven itself positively.
This design has been used in construction for many decades of construction, providing cottages made of aerated blocks with effective year-round ventilation and high-quality thermal and waterproofing of the under-roof space. This method of roof construction simplifies its installation scheme, and also increases its reliability and durability.
Construction period is 90 days.
Box house with windows and doors
House with rough finishing
| House box + Rough finish | RUB 20,000 per 1 m² of general building area |
The general construction area is equal to the building area multiplied by the number of floors.
Warm contour: Windows: 5-chamber VEKA SoftLine profile, 5-chamber double-glazed window.
For a cottage made of aerated blocks, VEKA SoftLine windows, which have a five-chamber profile, are best suited. The design allows you to significantly reduce heat loss and at the same time protects from street noise.
These windows fully comply with the requirements of quality category “A”: the large installation depth makes it possible to install a double-glazed window with the best characteristics, scratches and abrasions are almost invisible on their surface, and an additional sealing contour increases the tightness and ventilation control of a gas block house.
Doors: steel, insulated safe doors to the house.
Engineering communications: Plumbing, sewerage, 1st floor radiators, 2nd floor radiators, boiler room wiring, sewerage throughout the house to consumers, water consumption points throughout the house, ASO-1 septic tank with biofilter and infiltration field.
It is not always possible to connect an individual home to a centralized wastewater treatment system. Therefore, owners need to foresee the possibility of constructing their own utilities. The recommended septic tank ASO-1 with a biofilter and infiltration field is completely autonomous.
It is designed to serve a cottage in which 4-5 people permanently live. The design, consisting of two sections for wastewater treatment and a drainage field, is a completely ready-to-use biological system. Water purified from household sediments comes from it for soil purification.
Electrical: grooved installation, Schneider automatics, differential at water consumption points. automatic machines, power lines - GOST VVG-NG cable (non-flammable) 3*2.5, lighting lines - GOST VVG-NG cable (non-flammable) 3*1.5.
According to SNiP, strict restrictions are imposed on electrical equipment installed in residential buildings. To ensure the safety of people living in an aerated block cottage, it is necessary to use flame retardant materials with low smoke and gas emissions. Therefore, the company recommends using GOST VVG-NG (non-flammable) 3x2.5mm cable for power lines, and GOST VVG-NG (non-flammable) 3x1.5mm cable for lighting lines, as well as installing Schneider automatic machines.
Construction period 60 days.
House with fine finishing
| House box + Rough finishing + Finish finishing | RUR 25,000 per 1 m² of general building area |
The general construction area is equal to the building area multiplied by the number of floors.
Facade: facade insulation of basalt type 50 mm, preparation of the base with an adhesive composition in 2 layers with reinforcement with fiberglass mesh.
Despite the high energy efficiency of aerated block, buildings constructed from it still require additional external thermal protection. In this case, it is better to choose materials that allow you to save not only on heating, but also on the cladding of the cottage itself.
The recommended finishing with façade insulation of 50 mm basalt type with preparation of the base using an adhesive composition in 2 layers and reinforcement with fiberglass mesh has already been tested many times and has shown high performance in the changeable Russian climate.
Interior finishing: Plaster of internal walls, plaster, putty, slopes
Staircase: metal frame with primer.
Blind area: concrete blind area 1000mm wide around the perimeter of the house
Turnkey ventilation.
Construction period 60 days.
Composition of the finished project:
1. Scheme of linking the house to your site 2. Working draft for builders (Architectural and construction part). Mirror option at no extra cost! We make changes to the project. The cost, taking into account changes, is calculated individually. Free delivery throughout Russia
House types:
House project for a narrow plot C118. Flat ceiling on the second floor
Our offers
House on credit
More details
Apartment for house
More details
Maternal capital
More details
Work order
As with other materials, building a house from a twin block requires preparing the foundation. For the construction of walls from such blocks, monolithic or columnar options are well suited.
Both of these options are quite economical, do not require the use of special equipment and are intended mainly for light structures. The columnar version is organized by symmetrically placing concrete pillars around the perimeter of the structure. Between them you need to lay brickwork.
Installation of foundation pillars
One disadvantage of such a foundation is the impossibility of arranging a basement.
Note! Arranging a columnar foundation is impossible on moving soils; this must be taken into account and the site must be checked for their presence before starting work.
A monolithic foundation is also well suited for building a twin-block house; it can be built on almost any soil and without the use of special equipment.
Twin block technical characteristics
The building material, which is twin block, is manufactured strictly in accordance with technological processes. Its main technical characteristics are:
High strength;
- a light weight;
- increased vapor permeability;
- flammability resistance;
- ease of transportation;
- increased noise and heat insulation properties;
- resistance to aggressive environments.
Vapor permeability depends on the density of concrete, which is divided into the following types:
- D-400;
- D-500;
- D-600;
With a strength of M50, lightweight porous concrete is only slightly inferior to brick, but at the same time the percentage of its freezing in the cold season is much lower.
October Revolution
Soviet power did not evoke such a negative attitude from Alexander Blok as it did from many poets of the Silver Age. At a time when Anna Akhmatova, Mikhail Prishvin, Zinaida Gippius, Julius Aikhenvald, Dmitry Merezhkovsky were fully criticizing the Bolsheviks who had come to power, Blok agreed to cooperate with the new government leadership.
The name of the poet, who by that time was quite well known to the public, was actively used by the authorities for their own purposes. Among other things, Alexander Alexandrovich was constantly appointed to positions of no interest to him in various commissions and institutions.
It was during that period that the poem “Scythians” and the famous poem “The Twelve” were written. The last image - Jesus Christ, who found himself at the head of a procession of twelve Red Army soldiers - caused a real resonance in the literary world. Although this work is now considered one of the best creations of the Silver Age of Russian poetry, most of Blok’s contemporaries spoke about the poem, especially about the image of Christ, in an extremely negative way.
Advantages of using twin blocks in the construction of low-rise buildings
The advantages are:
- Strength. The constructibility and density of concrete allows the building material to be used for the construction of load-bearing walls of one- and two-story buildings.
- Ease of processing. The twin block can be easily adjusted to the required dimensions using a handy tool.
- Thermal insulation. The materials used for the manufacture of twin blocks impart porosity and increase the performance properties of concrete.
- Frost resistance and fire safety. All components from which the blocks are made belong to the 1st degree of fire resistance. These same properties provide the necessary porosity with respect to freezing, which allows the use of building materials in the most difficult meteorological conditions.
- Ease of transportation. Due to their lightness, the blocks are convenient not only to deliver to construction sites, but also to move the blocks depending on the progress of construction work.
- Sound insulation and environmental friendliness. The production of blocks does not use chemicals or other substances harmful in their properties that can affect human health during operation. The special structure of the material has soundproofing properties and can significantly reduce the level of street noise.
- Light weight. This property is especially valuable in construction, as it makes it possible to lay blocks on all types of foundations.
The listed characteristics and features of the material make it possible to use it for the construction of load-bearing walls of various types of low-rise buildings. Lightness, which does not cause foundation subsidence, and strength allow buildings to be used for a long time without additional costs for repair work. It should be noted that the properties possessed by porous concrete make living in houses built from blocks comfortable.
Refusal of symbolism
1909 turned out to be a difficult year for the writer: that year the poet’s father, with whom Blok maintained warm relations, died. Nevertheless, the impressive inheritance that Alexander Blok Sr. left to his son allowed him to forget about financial difficulties and focus on creative projects.
In the same year, the poet visited Italy, and the foreign atmosphere further pushed him to reassess previously established values. The cycle “Italian Poems” tells about this internal struggle, as well as prose essays from the collection “Lightning of Art”. In the end, Blok came to the conclusion that symbolism, as a school with strictly defined rules, had exhausted itself for him, and from now on he felt the need for self-deepening and a “spiritual diet.”
**Sergei Yesenin and Alexander Blok: a fateful meeting** Exactly 105 years ago - March 22, 1915 - one of... Posted
by Marina Sarycheva on Sunday, March 22, 2020
Alexander Blok and Sergei Yesenin
Focusing on large literary works, Alexander Alexandrovich gradually began to devote less time to journalistic work and appearances at various events that were popular among the poetic bohemia of those times. At this time, the work “On Valor, On Feats, On Glory”, which later became a textbook, was born. Also in 1908, Blok wrote “On the Kulikovo Field.” In 1910, the author began composing an epic poem called “Retribution,” which he was never destined to finish.
In the period from 1912 to 1913, Alexander Alexandrovich wrote the play “Rose and Cross”. And in 1911, Blok, taking five books of poetry as a basis, compiled a collection of works in three volumes, which was reprinted several times. In 1914, the poet created the famous work “I am Hamlet”.
Let's privatize the territory
Once the territory is allocated, there is very little left for it to become completely yours. In chat you need to enter the command
/rg claim name
Name – this is the name of the site, you can choose any one.
And that’s it, the territory is secured. Each territory has its own owner and members who have access to it and their actions are limited. If you created a region, then you automatically become its owner and can add new members to it.
For example, you created a region and want to build something in it. And your friends want to help with this . In order for them to perform actions, you need to enter a command in the chat;
/region addowner “territory name” “friend1 name” “friend2 name”
Only all names and titles are written without quotation marks. There is also no need to separate them with commas or periods, just a space.
After construction is over and you want to live in peace and quiet, you can prohibit other participants from performing any actions as a team;
/region removeowner “territory name” “friend1 name” “friend2 name”
We also write all names without quotes.
Leveling the wall
Even when working with light and perfectly flat material, you will not be able to make a perfectly flat wall. Each row will create 2-3 mm of unevenness, which will increase with each row. But you can cope with such a problem when building a house from twin blocks using a conventional grinding machine or electric planer.
Note! It is better to check and correct uneven masonry after every third row. This will save on adhesive composition during further work.
Part 1. Preparation
Step 1: Find a location
Find a suitable place to work. In principle, you can start construction anywhere. But the best strategy for surviving the early stages of the game is to find the highest point (such as a mountain or hill) that has a lot of flat land around it. The smoother the surface, the faster you will start construction.
The dimensions of the site must be at least 10 by 10 blocks.
Step 2: Make a workbench
Create a crafting table. You will need it to make a bed. To do this, first find wood. Make boards from oak. And from the boards - a workbench.
Step 3: Make the bed
A bed is a necessary thing. If you sleep in it, you can bypass the cycle of night and survive. The bed is also a recovery point. If you die, you can be reborn in your bed.
- Catch three sheep and find a piece of wood.
- Make four boards from wood.
- Place three wool blocks from sheep on the top row of the table, and place three boards on the middle row.
- Take your bed.
Step 4: Place the Bed
Place it on the ground. You will need at least two free blocks of space.
Step 5: Create a temporary shelter
Find more earth blocks and use them to build walls at least two blocks high on all sides of the bed. This will prevent mobs from attacking you while you are sleeping. If they do attack, build a higher wall. Fortunately, land can always be obtained easily.
Step 6: Go to bed
When it starts to get dark outside, right-click on the bed. This will force your character to lie down and fall asleep. When he wakes up, it will be light again.
This step is necessary to create a spawn point. Now every time you die you will appear here. And you don’t have to look for your home yourself.
Step 7: Create the Tools You Need
If you plan to build a house other than dirt, you will need the following tools to speed up the process:
- Pickaxe - needed for mining coal, stones and other ores.
- Shovel - needed for quickly digging up sand, earth, gravel and clay.
- Ax - needed for quickly cutting down trees and trimming logs.
Step 8: Create a chest
Make a chest to store your items. To do this, open the workbench, place wooden planks in each crafting space except the center one (eight planks in total), then pick up the chest and place it in your inventory. Then place it in the shelter.
Step 9. Place all extra items in the chest
Open the chest and put everything you don't need there. Most likely, you will die more than once. At the moment of death, all the things you took with you are scattered on the ground, and you are reborn with nothing in your shelter. To save the materials you have, it is better to take only what you need with you.
