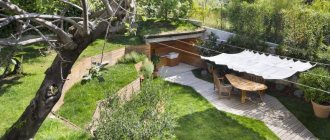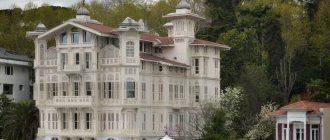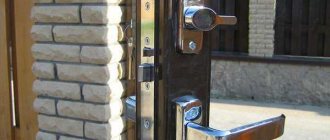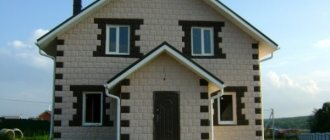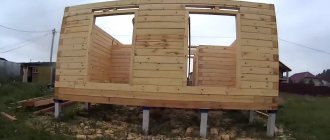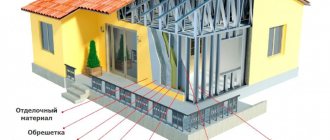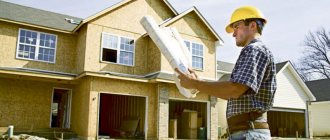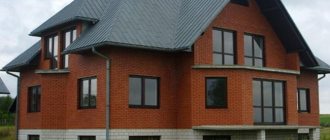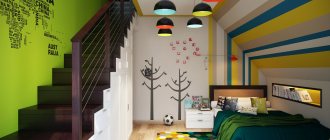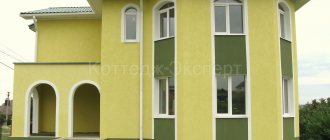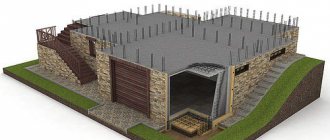Today, the technology of frame houses in Moscow is becoming increasingly popular. They are built not only as dachas, but also used for permanent residence. If initially such buildings were built according to a standard project that did not provide for expansion, today there are projects of frame-modular houses, the design of which initially included the ability to complete the construction of 1-2 modules. Buying a growing house is much more profitable than buying an ordinary one and then trying to finish it.
Features of the technology
- A cheap and practical pile-screw foundation is being erected. It is well suited for such buildings and allows for expansion if necessary. The piles are easily connected to each other by screwing the new module and additional strapping into place. This option is preferable, but other types of foundation are also possible.
- Decorated mortgages are created in the walls where the joint is expected. It looks very simple in words, but a technologically growing frame house is a very complex structure. Its development should be carried out by specialists.
- There is no need to dismantle existing walls with windows and doors. Initially, they are designed as sliding structures that fit harmoniously into the new parts of the building.
- No roof reconstruction required. The construction of frame modular houses of this type involves the use of a “breaking roof” - new sections are not built up to the existing one, but are mounted below or above the base one. If you plan to build a second floor, then some sections of the roof are simply dismantled.
- On average, completing an additional section of a growing modular house takes from 10 to 30 days. Which is fast enough.
ENERGY-GROWING CORE (EEC) IN GROWING HOUSES FROM LSTK
In growing houses made of LSTK, the technology lies on the energy-growing core (EGC), which is the geometric center of the building, and rooms are already “increased” along the perimeter of the EGC, both vertically and horizontally.
2017-07-09 09:47:12
11
2017-07-09 09:47:12
12
2017-07-09 09:47:12
13
“Growing house” technologies are now quite actively developing in Russia, because it is convenient and relatively inexpensive, because the customer will be able to invest in the construction of the house gradually, to the extent possible. Think about it, perhaps this home option will be the most optimal for you at the moment.
Possibility of adjusting the house design
Without contacting the architect and obtaining the written consent of the author of the project, you can:
- increase or decrease the thickness of walls up to 5% while maintaining the internal dimensions of the structural spans;
- increase or decrease the height of the premises within 2-3 m (as well as related other elements of the building, for example the height of the internal staircase);
- increase or decrease the roof pitch angle up to 5°;
- replace materials for wall finishing , thermal insulation, windows, etc., subject to compliance with regulatory requirements for energy saving and strength conditions;
- change the position of internal partitions without affecting the internal walls;
- modify engineering equipment with the participation of representatives of a specialized engineering company;
- change the functional purpose of premises.
Some other changes are not excluded, but they will require the participation of an architect, otherwise errors, disruption of the structure, and non-compliance of the project with regulatory requirements and strength conditions are possible.
Subtleties of choice: comparison table option A family of 4 people (two children) needs a rational house for a small plot
| Project qualities | Requirements | Project 1 | Notes | Project 2 | Notes |
| Total area, m2 | 120-150 | 130 | Sufficient for 4 people | 125.80 | Sufficient for 4 people |
| Maximum width of the house, m | 10 | 9 | Suitable for a narrow plot, although taking into account the orientation of the windows, close proximity of neighboring houses is undesirable. Or you will need to make a high fence | 10.30 | If you arrange a terrace on the end side, the width of the house will be 8.10 |
| Wall material | Aerated concrete, with or without insulation | + | + | ||
| Type of overlap | Along wooden beams | + | + | ||
| Number of storeys | Attic | + | + | ||
| Number of bedrooms | 3 + preferably guest | — | The absence of a guest bedroom on the ground floor allowed us to make the living-dining room more spacious and comfortable | + | The guest room is located on the ground floor, which makes it autonomous |
| Type of day area layout | Combined kitchen-living room | + | The spaces are combined, but the location of the kitchen allows it to be separated if desired. | + | The spaces are combined, but the living room is not too large in area |
| Storerooms, dressing rooms | Yes | + | There is storage under the stairs and a walk-in closet in the master bedroom. | +/- | There is a storage room under the stairs, no closets |
| Terrace | Yes, in the living room | + | The exit is organized from the combined living-dining room | + | The exit is organized from the combined living-dining room |
| Availability of garage, basement | No | + | Possibility of adding a garage | + | |
| House entrance orientation | From North | + | North orientation possible | + | North orientation possible |
| General rationality | Maximum (5 out of 5 points) | 5 | Rational project | 5 | Rational project |
| General comfort | Maximum (5 out of 5 points) | 5 | Quite comfortable | 5 | Quite comfortable |
| Aesthetic evaluation | Preferably maximum {4-5 out of 5 points) | 5 | A modern project with attractive architecture, there is a bay window and a balcony. Colors and finishes are harmoniously selected | 5 | A modern, simple house. Aesthetics are enhanced by the successful use of various materials in facade decoration |
| Final assessment | Suitable/not suitable | Fits | Optimal for a family that rarely has overnight guests. Conveniently, the master bedroom has its own bathroom and dressing room. The living-dining room area is sufficient for family relaxation and receiving guests | Fits | Ideal for people who often have friends or relatives visiting and staying overnight. It is especially convenient that on the ground floor there is a full bathroom with a shower. The main bedroom has enough space for a separate office. However, a small day area may not be very comfortable, especially when there are guests |
Residential attic
Arranging a one-and-a-half floor or attic allows you to rid the first floor of bedrooms. In this situation, the owner wins a large piece of space sufficient to accommodate recreation rooms. An additional advantage is the possibility of installing a second sanitary room on the one and a half floor. The disadvantage is the need to place stairs between floors.
Cost of main types of work
| Type of work | Price | Unit |
| Installation of screw piles | from 3,500 rub. | PC. |
| Dismantling works | from 10,000 rub. | PC. |
| Pouring concrete tape | from 2000 rub. | p.m. |
| Assembling the extension frame | 500 rub. | m 2 |
| Installation of roof truss system | from 1500 rub. | m 2 |
| Roofing | from 1000 rub. | m 2 |
| Exterior wall decoration | from 1000 rub. | m 2 |
| Window replacement | from 2500 rub. | PC. |
| Insulation of walls with cotton wool | from 150 rub. | m 2 |
| Assembly of floors with finishing | from 1500 rub. | m 2 |
| Entrance door installation | from 2000 rub. | PC. |
| Production of an entrance group on a metal frame | from 12,000 rub. | PC. |
| Installation of wooden floors | from 1300 rub. | m 2 |
| Installation of the partition frame | from 500 rub. | m 2 |
Compact and comfortable home
Dmitry had a dacha - six acres. But he was tired of the “dacha comfort” of the gardening community. And so he decided to get rid of it and create a cozy family nest in another place and on a larger territory.
The search for a suitable site lasted two years and we were already planning to find something simpler, but suddenly we came across a small advertisement in the newspaper. Arriving at the place, he saw a nice flat plot not far from Moscow in an old-fashioned cozy place. And so in 2000 he acquired a magnificent plot with luxurious trees.
Project
For future successful construction, it is important to correctly compile T3. The whole family thought long and carefully about the house project. We drew the size of the house, the necessary premises, and thought through the style of the interiors and exteriors. Structural and planning materials were developed. While looking through magazines, Dmitry came across the project of the Edna house by Vitaly Yurchenko. It served as the basis for the design of the future house as it coincided with many of the family’s aesthetic wishes. So the total area of the house was 154.1 m. kV.
First of all, the site was divided into an official zone and a private one. The living room, technical rooms and hallway face the main façade. The private area includes a kitchen with access to the street and grandma’s bedroom.
On the second floor of the house there are 3 bedrooms, two children's and a parent's room, as well as a bathroom with a bathtub and a storage room. In addition, a convenient attic of 40 m/2 was created for necessary and unnecessary things. Children like to gather there, climbing up the folding stairs.
As a foundation, we chose a reinforced concrete strip to a freezing depth of + 10 cm. A monolithic floor with a thickness of 160 mm was poured on top as the floor of the first floor. This is cheaper than installing standard slabs with a crane. And there is no need to adjust the size of the house to fit them.
The walls were made of 300 mm foam blocks + 50 mm insulation + 120 mm facing bricks. straw color.
The ceiling of the first floor was also poured with concrete. The height of the first and second floors is 290 cm. The staircase to the second floor has two flights, each 90 cm wide.
Soft tiles were used as roofing. It is coated with an abrasive that prevents snow from sliding off the roof. Despite the angle of 45 degrees, not a single snowdrift has slipped off the roof over several years of operation. It is cheaper in cost than metal tiles (taking into account the characteristics of the roof, there is a lot of waste). But when installing it, you must strictly follow the technology. This roof, unlike metal tiles, does not breathe, and if ventilation gaps are not made, ventilation ridges and aerators are installed incorrectly, then the end of the roof will inevitably and quickly occur. The cost of the roof including materials, roughing and finishing work was $13,000.
Construction of the house began in March 2002. And in August a box with a roof was built, doors and windows were installed. At this point the house was left to stand until next year. In winter, the temperature in the house was maintained at 5 degrees Celsius with electric radiators.
The following year, the builders completed the basic finishing and laid all the necessary communications. Having basically prepared the house for living. Then, over the course of several years, Dmitry’s family slowly settled into the house.
Home decoration
On the first floor, ceramic tiles were used as flooring. It’s very convenient - you can go out into the garden without changing clothes, and if it gets dirty, you can easily wash it. Quickstep laminate flooring was installed in the bedroom. On the second floor, the floor is also laminate.
The walls were done simply - plastered, puttied and painted. The ceiling was puttied and painted. Eurocam-slimbrik decorative stone was used to decorate the arches and fireplace in the living room.
We purchased a Spanish Invicta firebox for the fireplace. Ceiling beams made of polyurethane. Dmitry also purchased a Czech wood-burning boiler to heat the house. After this, heating costs decreased many times over.
There are no complaints about all façade and interior finishing work during operation. Everything is holding up well and there are no cracks anywhere. The construction of the house went well and without errors. The key to success during the construction of a house, according to Dmitry, is a competent technical specification and a project with good detail.
The house turned out to be very comfortable, cozy and warm. For 150 m/2 12 kW of electricity is enough.
Fireplace
The house had a brick duct for the chimney. Therefore, Dmitry made the fireplace himself. I ordered 1mm thick stainless steel pipes. Then the pipes were installed in the chimney, sprinkled with perlite sand and covered with bricks. Fireplace insert - Invicta Selenik 700 is inexpensive, high quality and has a good design.
After installing the pipes, the stove was placed on bricks, connected to the chimney and heated. After that, they began to make a box of foam blocks around the stove with foil thermal insulation installed inside. The top was lined with Eurocam decorative stone.
At that time, a stove with a chimney cost $1,000. At the same time, everything works perfectly, and the stove lights with one match, does not smoke and gives good heat.
Boiler room
The house has a boiler room with two boilers, an electric one hanging on the wall and a wood-burning one on the floor. At night the house is heated with electricity and during the day with wood. But usually after night there is enough heat for the whole day - the house slowly cools down.
Hot water comes from a 100 liter electric storage boiler. It is installed in a storage room on the 2nd floor.
He made the heating wiring using metal plastic. From one point, pipes fan out over the shortest distance to each radiator, both on the first and second floors. The pipes are located in the floor screed. Distilled water is used as the liquid.
Sewerage
The waste goes into the sewer system, and from there into the Topas bioseptic tank. It is located 2 meters from the side facade. The system is very reliable, there is no smell and does not require extensive maintenance. After purification, the water from it goes into the well before the sand.
Basic materials spent on construction
- Expanded clay concrete blocks purchased - 58.7 m/3 size (300x200x600);
- Facade facing bricks (including fireplace pipes) – 16.3 m3;
- Red hollow brick (for facade plaster) – 7.3 m3;
- Concrete preparation for the foundation h=100 mm. grade B7.5 – 8 m/3;
- Concrete for the foundation grade B15 – 46 m/3;
- Monolithic floor and ceiling ceilings of the 1st floor - 16.6 m/3 and 2nd floor - 12.7 m/3 made of B15 concrete with a thickness of 160 mm. – 29.3 m/3.
Posted by a member of the “House and Dacha” forum Zikkurat Editor: Adamov Roman
Dictionary
The total area of the house is the area of all premises of the building within the internal surfaces of the walls.
Living area of the house - the area of living premises (excluding storage rooms, bathrooms, kitchens, corridors, basement, garage, etc.)
The building area is the area limited by the outer perimeter of the house, including terraces, verandas, and a garage.
Construction volume - the volume of a building limited by the outer surface of the walls, roof, and basement floor.
Basement floor - a room with a floor level below ground level at a height less than half the height of the room.
Basement floor - a room with a floor level below ground level to a height of more than half the height of the room.
Attic room - located in the attic volume.
The catalogs provide general and living areas, floor plans, facades and a view of the house as close to reality as possible (visualization), information about the main materials for construction, and sometimes a description of the advantages of the project.
Concentrated information about a house allows you to determine with great accuracy whether it is suitable for a particular developer. But to use it, you need to analyze the project. On the one hand, you need to formulate the requirements for your future home, and on the other hand, you need to figure out what data contains the required qualities. You should not be guided by only one or two criteria (for example, visual appeal and total area). Most of the design's qualities (or better yet, all) must meet the requirements, since very little about it can be changed - changes usually lead to custom design. You will have to look at many projects - there may be several suitable houses, and you will need to choose the best one from them.
Why are country houses being expanded?
A private building may need to expand in two cases. Most often, people already live in a house, and the existing space becomes not enough for them. Also, such a goal can arise when a ready-made suburban property is purchased, and a person has the need to make everything there for himself. This type of work also has another popular name: home renovation.
Often, a purchased country house requires work that will lead to an increase in living space and living comfort. Expanding the area of the house must begin with a comprehensive examination of the structure. It is important to understand the technical feasibility of implementing the customer’s wishes, as well as to choose the right way of working. For such purposes, it is best to use the services of design and construction specialists, and therefore we propose to conduct the first communication directly at the customer’s site.
Changing the area of the building is required primarily in order to create maximum comfort inside the room. Let's briefly talk about the main rooms that can be added to a country house:
- extension in the form of a veranda or terrace;
- boiler room manufacturing;
- kitchen construction;
- boiler room installation;
- creating a guest room.
