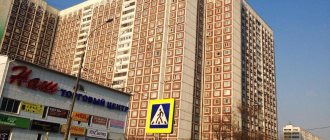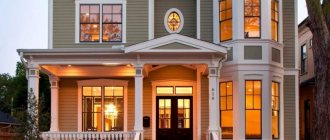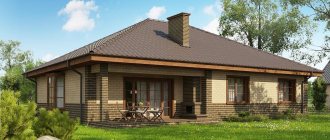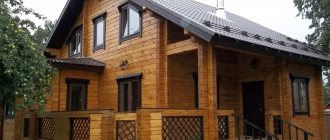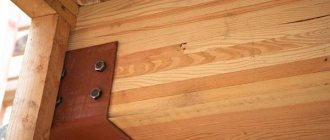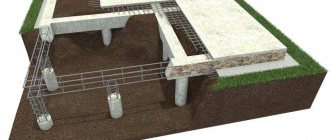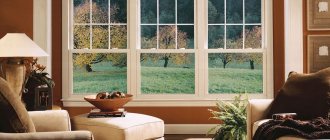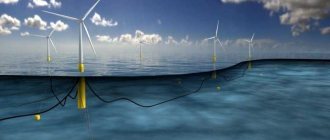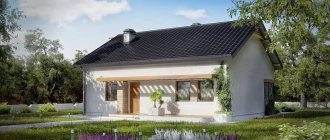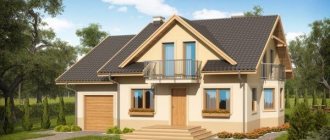Issues discussed in the material:
- Why is it so difficult to identify individual types of country houses?
- Main types of country houses
- Stylistic overview of types of country houses
- Types of country houses by construction material
The variety of types of country houses is so great that it allows you to choose an individual option not only in terms of functionality, but also in terms of external design. This is one of the advantages of private construction, which will help you escape from the monotony of the urban jungle.
Of course, there are also standard projects according to which cottage villages are built. However, even in this case, you can achieve the individuality of the appearance of the house through external decoration, layout, etc. But how to do this correctly? What type of country house to take as a basis? And how can you implement your favorite project on your site? Let's figure it out.
Construction of a brick house
Brick is a noble building material. Due to its qualities, it was and remains popular in urban estates. The house is made of red brick, indicating the wealth of the family. Regular white brick (cheaper). White brick houses are more common.
Houses built of brick have their own history. Since the material is durable, it is easy to use (no additional plaster is required).
Brick has many advantages:
- durability of construction;
- moisture resistance (does not allow water to pass through);
- excellent sound insulation;
- not afraid of fire;
- strength;
- availability.
Don't forget about the disadvantages:
- the need to insulate walls;
- costs when building a foundation - a more massive foundation is needed, because the load on it is very large;
- wide walls;
- seasonality of construction (it is more convenient to build in summer in dry weather).
A brick house will stand for many years and will not show its age. If you are not afraid of the shortcomings of this material, or they are not significant, feel free to build a house.
Construction of a monolithic house
Monolithic buildings are technologies that have moved forward from brick. If brick is perfect for building a one-story house, then for high-rise buildings, a monolithic structure would be the ideal solution.
A monolithic house consists of walls, floor and ceiling filled with concrete. There is no need to purchase stone for its construction. It is enough to build the formwork, install the reinforcement and fill the structure with concrete.
Advantages of monolithic house construction:
- reliability and durability of the structure;
- ease of implementation (quick construction);
- the ability to erect a structure of any height using special pumps;
- thin walls;
- minimal load on the foundation;
- Possibility of construction at any time of the year;
- affordability.
Disadvantages of monolithic houses:
- does not absorb moisture (ventilation problem);
- cold walls - need to be insulated
- no joints on the wall;
- Not very good sound insulation.
Expert advice: which building to choose and why?
Professional designers and real estate experts often share their recommendations with owners of suburban areas on online forums, which helps future homeowners make their choice.
So, when choosing the type of house on your own plot of land, you should consider the following nuances :
The total area of buildings should not occupy more than 30% of the space of the land plot.- When constructing a foundation, it is necessary to take into account the potential danger of flooding of the area and carry out the necessary water reduction measures.
- When choosing materials, you should pay special attention to environmental friendliness.
- The roof of the building should be kept as simple as possible to avoid leaks over time.
- The orientation of the building must be chosen in such a way that each room is isolated for at least 2 to 4 hours a day.
- It is worth making a vestibule in front of the front door, which significantly increases energy efficiency.
- When installing heating, the building should be equipped with a backup energy source using alternative fuel.
- Bathrooms should be located one below the other to avoid difficulties with laying a sewer riser.
- Before connecting electricity, you should carefully calculate the required power.
- Considering the shrinkage of the house during the first year after construction, finishing work should begin after several months, in order to avoid the appearance of cracks and local collapses.
When designing a building, you should take into account only the necessary set of rooms, since extra rooms, which will be used only once a year or less often, need to be maintained and heated, which will affect the cost of utility bills.
Additional information on the topic is here.
Construction of a house from foam blocks
Innovation has given you the opportunity to choose the best materials for building your home. If you cannot decide what is better to use, brick or concrete, choose foam blocks.
This is a composition of water, foaming agent, cement and sand. Foam blocks can be used together with concrete floors and frame corners. Thus, the disadvantages of one material are eliminated, while the advantages of another are eliminated.
Pros of foam blocks:
- closed structure;
- can be used in rooms with high humidity;
- frost-resistant;
- holds heat perfectly;
- environmentally friendly material;
- excellent sound insulation;
- does not burn;
- availability;
- a light weight.
Disadvantages of the material:
- not durable (has a service life);
- does not have high strength (inferior to brick);
- “softer” compared to brick and concrete
Construction of a wooden house from laminated veneer lumber
Glued laminated timber is a wooden material (blank) that has been processed and does not require other interventions. You will not find a single hook or tendril on the timber. A special machine eliminated problem areas on the tree, and through macroscopic gluing, connected the pieces of wood into a single beam.
Photo of a house made of laminated timber
And this is a house made of rounded logs
Positive qualities of cross-laminated timber or rounded logs
- environmentally friendly product;
- decorative grooming;
- good thermal conductivity;
- adequate air conditioning in summer;
- smooth walls;
- ease of operation.
Flaws:
- quite expensive pleasure;
- requires periodic treatment with anti-bug impregnations and fire-resistant mixtures
- if the material is not sufficiently dried, then after construction the rusa may lead to
What types of buildings are there in Russia in which people live?
When analyzing the Russian real estate market, we can identify a large number of standard projects that are actively being implemented in the temperate climate of the middle zone:
Multi-storey apartment buildings consisting of one or several sections. The number of floors can be from 6 to 25 in a standard design and above 25, if special requirements are required.- Low-rise apartment buildings - up to 5 floors inclusive. Such buildings do not require elevators, and also eliminate the need for most fire protection systems.
- Blocked city buildings - townhouses - maximum number of floors - 3 (including the attic). They are distinguished by the presence of their own entrance, as well as by the fact that an entire block section with several levels belongs to one family.
- Detached private residential buildings are built on their own plot of land, taking into account current planning restrictions.
They are equipped with centralized or autonomous and engineering communications. Individual buildings intended for single-family residence eliminate the need to undergo a project examination, provided that the total area of the premises does not exceed 1.5 thousand m2, and the number of full floors does not exceed 2.
The above describes only permanent structures that have a foundation, which cannot be dismantled without serious damage to the structure. In practice, there are also mobile residential buildings that can be transported from place to place by trucks. Such buildings are not classified as real estate.
Construction of a frame house
Frame houses are an excellent solution for those who want to get high-quality housing with a long service life in a short time and little money.
Frame houses differ from other houses:
- superior strength compared to a brick house;
- good breathability;
- thermal insulation;
- possibility of installing additional fastenings (furnaces, air conditioners);
- minimal financial expenditure on heating with good insulation;
- speed of assembly of a frame house;
- no shrinkage;
- light load on the foundation.
Flaws:
- fragility;
- the material is afraid of fire (burns well) - treatment with impregnations is required;
- low sound insulation;
- possible unwanted neighbors (mice, rats, insects).
Differences
The first and main difference between a cottage and a house is the area. If the building has an area of more than 100 sq. m., it can already be defined as a cottage. Building with an area of more than 500 sq. m. is called an estate, and the definition of a villa or mansion includes buildings from 1000 sq.m. and more.
ATTENTION! International terminology defines a cottage as a building intended for rental.
In England, for example, cottages are rented out, and the owners live in the main house. The main house is better equipped and, as a rule, differs from the cottage in communications. An important difference between a house is that it can be located in any suitable place - even in a forest clearing, among a field, in the mountains, or among city skyscrapers.
With cottages the situation is a little more complicated, since this type of building must be adjacent to its own kind. You can often find a cozy cottage community located near the city, making it convenient for residents to get to the city on business or to work.
The cottage is a building of quite impressive dimensions, and not everyone can afford its maintenance. The owners are most often wealthy people who can afford not only a good-quality house, but also a large, well-kept garden area. A thoughtful, beautiful landscape is an almost integral attribute of this type of building.
However, a small private household can also have a well-kept local area. But in comparison with a cottage, it looks much more modest, and most often it is decorated not by professionals, but by the owners of the house themselves. Very often, instead of an artificial pond and an alpine slide, ordinary flower beds or beds with vegetables are observed on the territory of the house.
From a legal point of view
- The cottage can be classified as a dacha type residential building. Often they live only in the warm season. However, this is not necessary - you can live in the cottage all year round.
- The house always has its own postal address. The cottage may not have one, since to obtain a postal address you must obtain the appropriate permission.
- When buying a house, you can use maternity capital. When buying a cottage this is not always possible.
Specifications
- The area of a private household is 100 sq. m. m. maximum, cottage area - from 100 to 500 sq.m.
- The house may not have communications - electricity, water supply, sewerage. The cottage must be equipped with all supply lines for a minimum comfortable standard of living.
- The house can be located in any suitable location and not have buildings of the same type nearby. Cottages are built only among buildings of the same type.
- The cottage must have a well-kept garden plot. Owners of a private house arrange the surrounding area based on their desires and needs.
When developing a housing project, it is always called a house by default.
Construction of a house from adobe
Adobe is a mixture of clay, straw, and water. When mixed, a viscous, stable mixture is obtained from which you can build a house. No matter how suspicious it may sound, you can not only sculpt pots and vases from clay, but also build houses.
Advantages of an ecological house made of adobe:
- accessible to everyone (zero costs);
- adobe walls do not allow noise or any other sound to pass outside the room;
- perfectly absorbs moisture;
- keeps warm in winter and cool in summer;
- without GMO;
- not afraid of fire.
Flaws:
- the walls require additional repair work in order to prevent moisture from passing through (they need to be plastered);
- takes a long time to dry after rain;
- impossible to build in winter;
- the need for time to build and strength;
- vulnerability to parasites.
What are the unusual ones?
In our country, in a harsh climate, land owners rarely resort to arranging non-standard residential buildings, since compactness and energy efficiency are put in first place.
At the same time, if they have a budget, some customers resort to non-standard solutions for the temperate zone:
- Floor-to-ceiling panoramic glazing device . This solution makes it possible to improve the visual characteristics of the object, but obliges the owner to use complex in-floor radiators, as well as energy-efficient double-glazed windows. Panoramic windows are also in demand among developers of business and premium class apartment buildings.
- Flat roofs for private houses with internal drainage . Similar architecture is also often used in tropical latitudes, or in the construction of high-tech houses. The owner has difficulties installing high-quality waterproofing, but a maintained roof increases the comfort of living.
- Multi-storey houses . A stepped configuration is necessary for the operation of adjacent roofs, or to give the facade an original appearance.
Often, houses with different number of storeys are located on sloping areas. When the first floor is located only under part of a residential building, and from the top point of the site you can get directly to the second level.
In addition to the listed buildings, on the territory of our country there are exclusive buildings made according to original designs, with special shapes or structural design of the load-bearing frame.
Construction of houses from waste
Nowadays, there are extreme people who are ready to build and live in houses made from waste. This applies not only to people without a permanent place of residence, popularly called homeless.
Houses made from garbage can come in several variations: construction waste, environmentally friendly waste, assorted garbage.
There is no need to judge the advantages and disadvantages here. Garbage is a second-class material with a short service life. Advantages – no costs. There can be many disadvantages. It all depends on the raw materials from which the house will be built.
What material to choose for building a house is up to you, but do not forget to take into account all the weak points of the raw material in order to protect yourself and loved ones from possible problems.
