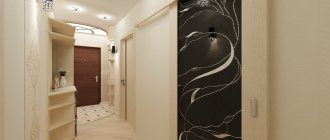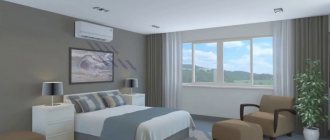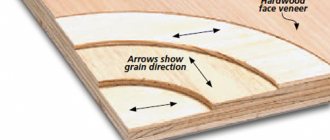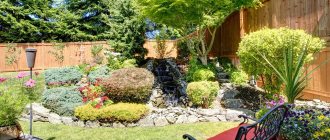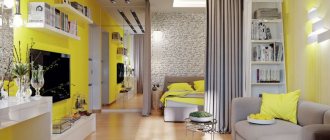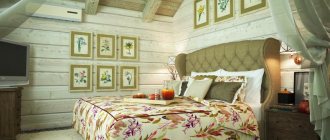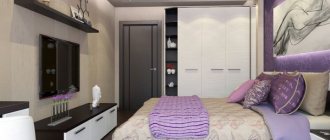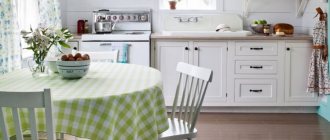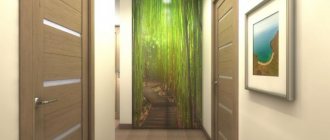Features and design recommendations
Today, a country house is less and less associated with garden work; now it is a place to relax from the noise of the city. You need to equip the dacha interior based on its tasks and whether the dacha will be used in winter. In any case, it should be different from the interior of the apartment.
Tips for creating a cozy atmosphere in a country house interior:
- You should not clutter your country house with obsolete things.
- It is important to differentiate between relaxation and work areas.
- It is better to use natural fabric for curtains with the addition of polyester for longer service life.
- For finishing, light colors are suitable, which will look harmonious with the lining. Bright colors can be added using decor.
- You can use old furniture by first changing the upholstery and painting it.
- Fresh flowers and herbs in pots will support the theme of a country interior in the kitchen.
- For the veranda, wicker furniture made of rattan or wicker is suitable.
- It is better to avoid plastic windows, PVC and other synthetics.
- For a cozy winter holiday, it is worth building a fireplace or stove.
- A wooden chest, crocheted pillows, a linen tablecloth and a vintage clock will make the cottage more attractive.
Let's bring up communications
When arranging each zone, you will need to provide the necessary communications: electricity, water, sewerage. It is with them that it is worth starting work on landscaping the site.
Of course, planting flowers or a young garden is much more pleasant than digging trenches for water or a foundation pit for a swimming pool, but the correct order of work will save you energy and save you from unnecessary expenses.
So, after you have decided on the list of functional zones of your property and the area that you are ready to allocate for each zone, we solve the issue of laying communications. This process is labor-intensive and costly, so everyone decides individually which communications are a priority.
For example, running a water supply to the bathhouse, if it is located some distance from the house, will save you a lot of effort in the future and will not spoil the pleasure by having to fill buckets of water. The same goes for supplying water to the garden. All plants need regular watering, especially in the first half of summer; carrying water in a watering can from afar makes the gardener’s work much more difficult.
It is clear that installing a swimming pool is a complex process that involves supplying water, sewerage, and electricity (to illuminate this area and heat the water). But everyone decides on their own whether they need to supply water to the summer kitchen area, as well as lighting the recreation areas.
If your financial capabilities allow, then it is better to lay out communications to the maximum at the initial stage, because your comfort for many years depends on these simple little things: cozy light, tap water, sewerage.
Country interior styles
The use of styles is relevant not only for houses, but also for country interiors. The most commonly used styles are: Provence, country, Scandinavian, chalet and modern.
Provence
A country house interior in Provence style is suitable for the summer version. Special light furnishings, a fireplace, thoughtful decorative elements such as tufts of lavender, floral embroidery, cafe curtains, ruffles and china would be appropriate here.
Country
Country or rustic style is very popular among summer residents because of its specificity. Characterized by simplicity, wooden finishes, natural colors, checkered or embroidered textiles, flowers in pots. Only the necessary furniture is used: table, sofa, bed, armchairs or chairs. To complete the style, a functioning stove is suitable. The wooden beam is not hidden, but looks natural, as in the photo.
The photo shows a country-style kitchen, which is suitable for a country interior and features characteristic wooden windows. A ceramic countertop is of great practicality.
Scandinavian style
Scandinavian country interior does not involve storing urban furniture and other unnecessary things. It is characterized by restraint in decor, wooden trim and furniture, and calm tones.
Chalet
A chalet-style interior can only be created in a country house interior with a fireplace and finishing made of logs and stone. It should look like a spacious shepherd's dwelling, so there is animalistic decor, protruding canopies, an attic made of timber, rough and wicker furniture, handmade textiles, and pottery.
The first floor is dedicated to the living room and kitchen, while the second floor houses the bedrooms. For finishing, protective varnish, wood whitening agent or plaster of natural shades are used.
The photo shows a country interior in the style of an Alpine chalet, which combines rough country and minimalist style.
Modern style
A country house interior in a modern style involves finishing with brick or stone, painting and wallpaper are also used. The furniture used is modern and functional without unnecessary frills. Minimalistic decor, a fireplace, a small table, neutral and rich shades create a modern country interior.
Design and architecture of residential buildings: traditions of the times
Traditional Belgian cottages, Bridge in Bruges
Individual houses can be considered a relic of the past, and modern apartments in cities are a tribute to the times. It’s hard to argue with this, since in Asian countries with record populations the problem of territory is acute. In this regard, Russia is lucky; its inhabitants have endless expanses at their disposal.
Casa de Vetoro, mountain cottage in Spain
Using modern construction technologies, it is possible to create a place to live that will fully meet your personal preferences. The topic of modern cottages remains hotly debated among designers, architects and builders, since such a country house involves the use of all available living space.
Mountain view from the living room of a chalet in the Alps
Chalet Anzère in the Swiss Alps
Cottage with winter pool in Germany
Decoration of premises at the dacha
Kitchen
A kitchen in a country interior can be small, but have all communications and a basic set of cabinets and tables. The kitchen can be decorated with fresh flowers, tablecloths, curtains, handmade items, and painted plates. At the dacha, a countertop made of tiles, stone, or wood is appropriate.
The photo shows a country kitchen interior, which is characterized by natural materials, unfinished walls, and linen curtains on the windows.
Living room
The main attribute of a rustic living room is a fireplace, and depending on the style, the interior may look different. This could be wicker sofas against the backdrop of log walls, a massive table with a large sofa, antique furniture with carpets, paintings and a large tableware. Bright accents are added unobtrusively, as in the next photo.
In a small house, it is best to combine the kitchen with the living room to expand the space. The kitchen-living room can smoothly flow onto the terrace with a barbecue; in the living room area you can place a sofa and a large table; 1/3 of the space can be allocated for the kitchen.
The photo shows the interior of the kitchen-dining room, which is combined with the living room. The absence of walls adds space, and it is also easier to heat such a dacha.
Bedroom
The bedroom is usually located on the second floor. To decorate it, they use paper wallpaper, plaster, and if it is a wooden dacha, then the timber is coated with a protective varnish. The bed can be iron or wooden with drawers; a chest of drawers or a wardrobe is required.
The photo shows a bedroom in neutral colors without wall decoration, the natural beauty was emphasized with bleached linen curtains and a red window.
Veranda
A veranda or terrace creates the first impression of a country house interior. Regardless of the size of the veranda, it can be comfortably furnished with the help of a light or wicker furniture group, a small cupboard for tea utensils, a folding or stationary table.
If the terrace is glazed, you can decorate it with short curtains or light tulle. The open veranda will be shaded by a fern planted on the roof, or climbing grapes.
The photo shows an open veranda for family evenings, where water-repellent furniture with soft pillows was chosen.
Hallway
The hallway should always remain as empty as possible, so a shoe shelf, a low bedside table and hangers will be enough. Here you can also place a cabinet for garden tools. For decoration, you can use a knitted runner, a key holder, and bright baskets.
Features of the arrangement of the main zones
When the site is already divided into functional zones, it is worth studying the design rules for each. The house is the central object of any suburban area. It is located near the entrance. This helps to rationally use the remaining space and properly organize its fencing. Even at the construction stage, all sewer systems are installed.
House next to the gate Source ochag23.ru
The main entrance must be at least three meters from the gate. This is done for fire safety reasons. This technique also helps to separate housing from the street area and make living there more comfortable. The area from the gates and front doors is called the entrance area. On a small plot, about six square meters are allocated for it. The design of this area needs to be given special attention. And all because it is he who helps guests create the first impression of the dacha. Designers love to decorate this part of the garden with flowering flower beds, curly shrubs or ornamental trees. A complex composition with a fountain or rock garden always looks impressive.
Features of attic design
An attic adds the benefit of additional living space to a home. Here you can arrange a children's room or bedroom. A special look is given to the attic by the sloping roof and windows, which can be of any shape and size. Boxes under the roof arch will save space; here you can also arrange a playroom with a hammock, parallel bars and board games.
What makes an attic stylish:
- Painting walls according to the principle of zoning and the correct selection of shades that will hide the difference between the walls.
- Built-in and necessary furniture that will not clutter up the space.
- The window should be as open as possible to daylight and beautifully emphasized with light curtains of the length that is appropriate for the shape of the window.
- Sufficient lighting, which is compensated by artificial light sources.
In the photo there is an attic, which serves as a nursery, where the bed is located so that the sun's rays do not disturb the child.
Why landscaping the site?
If you purchased a plot of land with a house that previously belonged to other owners, do not rush to tear everything down and rebuild it. Something will probably have to be changed, but some elements are better left.
For example, fruit trees grow quite slowly, and even if you got an old garden that no longer bears fruit, you can leave several mature trees with a large crown and arrange a recreation area or playground for children under them. The same applies to outbuildings.
Landscaping the site will entail large financial costs, in any case, and in order to minimize them, at first you can use sheds and buildings that were inherited.
Start by surveying the area. Assess the scale of work to be done and make a list of priorities. Most likely, the process of putting the site in order will take several years. It depends both on its initial state and on what you want to achieve and your financial capabilities.
Fireplace and stove in the interior
If you have a fireplace or stove, you don’t have to clutter up your country interior with additional decorative elements, since in addition to the heating function, it is an independent accent.
Fireplaces can be open, which are built into the wall, and closed, heating a large area, covered with heat-resistant glass. The fireplace is decorated with carvings, cast iron panels, and tiles.
The photo shows an interior with a closed fireplace, which you can admire without the smell of smoke in the house.
The stove not only heats the house, but also creates an original country interior. It can be stationary, tiled, or mobile, which can be installed in any room. You can cook food on a stove and it is cheaper than a fireplace. Most often located in the kitchen.
Half-timbered cottage
Cottage in half-timbered style
Half-timbered cottages are allocated as a separate architectural direction of individual construction due to the peculiarities of the layout. This style is a grateful source of ideas for facades.
Half-timbered cottage
The cottage has the features of a chalet in the form of a low roof with large overhangs, the layout and appearance of a traditional Swedish house and elements of farm cottages. Modern projects in the half-timbered style involve continuous glazing of the facade and open-plan interiors.
Traditional Swedish house
Arrangement of a small house
The country interior of a small house can be cozy and functional if you select compact furniture and properly zoning the space.
The photo shows a mini-dacha, the interior of which has space for a kitchen, living room and hallway. With this design, the color of the walls indicates the zoning of the room.
The kitchen can be organized in the corner of the living room using a corner unit, where all the condiments and organizers are attached to the wall.
The bedroom can be combined with a living room, where there will be a sliding chair and a sofa book. Also, the bedroom can be on the veranda or attic. For children, a bunk bed or a loft bed on a closet is suitable.
- To separate zones, a folding bar counter, a screen, or a rack are suitable.
- The interior needs to be organized to suit your needs, for example, you can abandon the coffee table in favor of a rocking chair and vice versa.
- In a small house you can organize stove heating or heating with a mobile radiator.
Generalization on the topic
Even before planning begins, you need to decide on the purpose of using the plot. It is not at all necessary to place on it all the objects that were listed in the article. If a person has a great desire to grow a large garden, he does not need to think about where to lay out flower beds and build a pond. Anyone who comes to the dacha for relaxation can refuse to plant a vegetable garden and completely dedicate the surrounding area to the implementation of any one stylistic concept of landscape design. Your own preferences are what you need to be guided by when developing a project plan.
Ratings 0
Economy class interior
In order to create a soulful country interior, you can use the following rules:
- Using unnecessary things. You can make new upholstery for furniture, paint a table, combine new furniture with old. Decorate a simple closet using decoupage.
- You can buy things second hand cheaper on platforms or in discount stores.
- There is no need to skimp on the quality of finishing and then the house will look good with simple furniture.
- High-quality textiles will hide all imperfections; they can also be changed without significant damage to the budget.
- Give preference to plastic and artificial stone, paper wallpaper, artificial rattan and PVC film coating of facades, which imitates the texture of wood.
Photo of a small economy class country house (1 option)
Photo of a small economy class country house (2nd option)
Traditional and modern construction in North America
House in the mountains, British Columbia, Canada
Let's start our photo journey from Canada.
Modern house with glass facade, Quebec, Canada
Canada and America became the founders of highly developed technology of individual construction. It was in these countries that the construction of frame and wooden houses was put on stream in the 19th-20th centuries, and work on the construction of individual houses began to be carried out en masse. This became possible thanks to the developed technology for cutting molded timber. At first, houses were built from timber, then technological solutions were simplified.
Modern house
Modern, high-quality houses in Canada are built from logs, frames and not using “Canadian technology”. Modernism dominates construction, which determines the variety of materials used - concrete, foam concrete, and glass. The new cottages are characterized by a simple design, laconism, and huge glass walls through which panoramic views of the natural surroundings open. A common element in all projects remains the use of under-roof space.
DIY country decor
The interior can be made unique with handmade furniture and decor. To bring your ideas to life, you need to use high-quality materials and not skip important stages of their preparation.
The photo shows the interior of a seasonal house, where the decor consists of colored caps and framed paintings without reference to style.
Photo idea “Mobile coffee table made from pallets”
You will need:
- 2 pallets,
- 4 wheels,
- durable glass across the width of the bottom of the tray,
- paint for wood.
Use sandpaper to sand the outer surface of the pallets. If the table is intended for a veranda or street, then it must be coated with a primer for outdoor use. Cover with paint. Attach wheels to the bottom, connect both pallets to each other using self-tapping screws. The glass can be placed on glue, or simply placed on the table.
The photo shows a table made from two pallets, but you can make a bedside table, a taller table and a sofa in the same way.
Photo idea “Wall-shelf made of wooden boxes”
You will need:
- 10-15 vegetable boxes,
- screws,
- varnish for covering wood.
New drawers do not need to be treated, it is enough to varnish them; used drawers are best sanded and then can be painted. Select the wall near which the shelf will be placed, draw a sketch based on the size of the wall and drawers, as well as their position. Secure the boxes together with self-tapping screws, starting from the bottom row.
The photo shows how the boxes do not fit tightly together, which creates new niches. This homemade wall is suitable for organizing things in the kitchen or attic.
Photo idea “Hanging cutlery organizer”
You will need:
- 2-3 wooden cutting boards,
- protection varnish,
- small pieces of fabric,
- openwork ribbon for decoration,
- glue gun,
- hooks
It is advisable to select boards of the same shape, make holes for the hook, at this stage the board can be decorated with painting if the fabric used is plain and not like in the photo. Cover the boards on all sides with varnish, glue the pockets, and decorate the edges with openwork tape. This decor will decorate an outdoor gazebo, kitchen, and you can store not only spoons there. Also, one board can have several pockets.
The photo shows an idea for organizing the storage of dishes in a rustic kitchen. For better protection from moisture, cutlery should be wiped well after washing, and cutlery should not be hung over the sink.
Photo idea “Hard pouf for the veranda”
You will need:
- tourniquet,
- glue,
- wheel tire,
- euroscrew,
- screwdriver,
- 2 circles of chipboard according to the diameter of the tire.
Attach the chipboard using European screws, forming the bottom of the pouf, fill the inside with foam rubber or other material for density. Cover the top of the second chipboard with a piece. Wrap a tourniquet or rope around the ends and top of the pouf, and coat generously with glue. The photo shows an example of a pouf made from one tire, but you can also make it taller, cover it with fabric, and make the seat soft. You can also make small legs from 4 bars.
In the photo there is a pouf made from a tire, which has found a second life in the form of country furniture and can be useful on the terrace.
The photo examples and ideas for decorating a country house interior show that you can decorate a country house with your own hands, using everyday household items. Cozy textiles and balanced organization of space will make the dacha a favorite vacation spot.
Why do you need a plan?
The standard situation is that a house was built at random, where it was necessary, and when they tried to do landscaping, it turned out that the place was extremely unfortunate. And in the home itself there is little light, but the wind blows through the windows almost constantly, and the remaining space is “neither here nor there.” The beginning of arranging a site is not a shed on poles, and not a foundation pit, and not even a fence, it is a layout.
ArtecologyArchitect, civil engineer, FORUMHOUSE member
The most important. It is necessary to start work with a general plan for the development of the site, a master plan, or simply, the layout of the site. It should include all future buildings, landscape design, garden, and vegetable garden. You should consider how your site will develop over time. And everything that you want to implement in your home and what you will do in your free time is taken into account. A master plan, even the most primitive one, will allow you to “live” on the site when there is nothing on it except the surveyor’s markers. It will help to comprehend and optimize the territory. You will have the opportunity to sit in the living room, shown as a square on the plan, and look out the window at an imaginary orchard. You can try on the paths, think about where the woodshed will be located. How to hide beds and a pile of black soil near the barn from public view. But there is nothing on the site yet, and you already have so many bright pictures in your head. When it gets interesting, work is fun and you accomplish three times more.
Knowing the layout of your summer cottage, you can immediately plant trees where they will definitely not interfere with construction or communications. Construction and housewarming in the same season are very rare, especially if you do everything yourself. Much more often, several years pass from the zero cycle to entry, during which the seedlings will turn into young trees. If you plant other trees and shrubs along with them, you will get your own “nursery” in which the plants adapt. Some will move away, others, on the contrary, will acquire a dense root ball and will endure subsequent replanting to a permanent location much easier. When there is a clear site planning scheme, it is possible to avoid one of the most common mistakes among private owners.
MarishkaForumHouse Member
Well, why did I plant actinidia near the old fence two years ago? What, I really wanted to try “kiwis from the Moscow region”? No! I planted it in order to later concrete it along with the pillars for a new fence. And it was a waste of time to bother planting a lawn under the old apple trees three years ago - we should have immediately planted the grass, lungwort, forest geranium and lilies of the valley.
Evergreens in your garden
With the onset of autumn and the first frosts, the greenery and bright colors gradually disappear in our areas. However, thanks to evergreens, you can prolong the charm of the garden and revitalize it during the gloomy off-season and such a long Russian winter.
Evergreens are divided into deciduous and coniferous. Compositions of different types of evergreen and deciduous plants allow you to maintain the beauty of the garden almost all year round. Different types of evergreen plants differ from each other in shape, size and shades of foliage and needles. All this makes them indispensable in every garden.
Ate
All spruces do not require special conditions for growth; they are quite unpretentious. However, it is worth considering that blue and silver types of spruce trees need sunlight; in the shade their needles may darken.
Spruce trees are planted as individually growing trees - tapeworms - or in groups. Spruce trees combine especially effectively with shrubs - turf, barberry, azaleas, and rhododendrons.
Norway spruce is most often grown in gardens due to the fact that it easily tolerates pruning and shade, and also does not lose its lower branches all the way to the ground. The prickly spruce “Glauka Globoza” is well suited for small gardens - it is a dwarf variety of spruce with a semicircular shape, and its needles have a silver-blue color. This spruce grows slowly - no more than 7 cm in height per year.
Another variety is blue spruce. This variety is very loved by many summer residents, and it is suitable for almost any garden. By planting a blue spruce on your property, you can be sure that it will decorate your home and grounds for decades.
Cedar pine
This amazingly beautiful tree, with healing needles, can become one of the main accents of your garden. The beautiful dense crown of cedar can become a shelter for a garden gazebo or bench, and the dark green needles will delight you all year round.
The long, reaching 7-10 cm in length, cedar pine needles are not only beautiful, but also useful - they release phytoncides, making the air around very fresh and clean.
In the wild, cedars are huge trees, reaching a height of 25 m. It is rare that a garden will have suitable conditions and space for such a mighty tree. Therefore, most often in summer cottages, dwarf cedars are grown, the height of which does not exceed 0.5-1 m, as well as weeping cedars, a slow-growing variety.
Cedar trees can also be used to form bonsai for miniature gardens or growing indoors.
Thuja
This plant amazes with its variety of varieties, which differ from each other in both the shape of the crown and the color of the needles.
The shape of the thuja can be very diverse: from round to pyramidal. Needle color: from rich dark green to golden.
This tree has a very dense crown, thanks to which the most unusual compositions can be made from it. In dacha and cottage areas, thujas are most often planted near the fence, both on the inside and outside. It is still fashionable to make “hedges” out of them.
When choosing a thuja, you need to pay attention not only to the decorative properties of the plant, but also to how this variety tolerates frost and excess light.
Juniper
This plant is one of the most beloved among gardeners, which is why quite a lot of juniper varieties have been bred.
Junipers can be different: from creeping and low-growing, to tall forms, which are usually planted as tapeworms - single plants. The color of the needles of this tree can be either dark green or bluish, and even yellow.
Recently, the Chinese variety “Mint Julep” has been popular among land owners. The cone-shaped shoots of this tree are bright green in color and grow in an orderly manner from the center of the bush.
Alternative solutions
These are certainly not all types of evergreen trees and plants. We have touched upon only the main ones here. There are also cypress, rhododendron, boxwood, araucaria, wintergreen and many others.
And of course, planting your plot only with evergreen trees is not the only way to diversify it in the cold season. There is also a so-called technique - automally devices. Let's look at it in more detail.
From a dream to its implementation: how to create a cover garden without a designer
Just 10-12 years ago, around Tatyana Mager’s house there were fruit trees, berry bushes, beds, a greenhouse, a road through the entire plot and weeds... Only in the entrance area was a lawn laid out and thujas planted. Flowers also grew. And they seemed to be beautiful on their own, but they didn’t look good together.
Then Tatyana began to think about what makes a garden a garden, and not just a collection of plants? How to make a beautiful space around? How can you relax in the garden and not waste time constantly fighting weeds and pests? Is it possible to make a beautiful, but inexpensive and low-maintenance garden? And what you need to do? Tatyana found answers to all these questions and is happy to share her experience.
Tatyana Mager is an amateur gardener. I decided to create an original, but low-maintenance garden on my own. The path to my dream was not very easy. However, what happened impresses even professional designers.
Tatyana, where did it all begin?
Photo from the archive of Tatiana Mager
– From a dream... About a beautiful garden with flowering plants, evergreen conifers, an emerald lawn, a pond and places to relax, buried in flowers...
But I honestly admitted to myself that I won’t have much time to care for the garden, I don’t like weeding, I will forget to do treatments and fertilizing, cover the plants, and even more so, annually plant and dig up the roots of perennials for the winter. And in the summer, almost all weekends will be taken up with hikes or river rafting, because... We have our own kayaks and backpacks.
Therefore, I need a simple garden, not regular, without capricious plants, easy to care for, consistently decorative both in summer and winter - a garden in a natural style.
So it became / so it was. Photo from the archive of Tatiana Mager
I had to turn the space near the house into the garden of my dreams, piece by piece.
Photo from the archive of Tatiana Mager
First, an “inner circle” of lawn and plants appeared around the recreation area, then the rest of the territory was gradually developed and a “far circle” appeared with lawn paths, which are pleasant to walk on, admiring the views and beautiful plants.
Photo from the archive of Tatiana Mager
What plants do you love and why?
– The simplest and most reliable. I call them “true friends.” These are willows - Hakuro Nishiki, goat Pendula, purple Nana, fast-growing shrubs - viburnum leaf, derain, various spirea and, of course, conifers - pines, junipers, spruce, thuja and even hemlock. Their partners are ground cover and decorative onions. Perennials include hostas, astilbes, bergenias, brunners, Siberian irises, and cereals.
Hydrangea changes color. Photo from the archive of Tatiana Mager
But the favorites, of course, are hydrangeas. There are many ordinary tree-like plants that give structure to the garden and are absolutely unpretentious; there are large-leaved ones, but they need to be covered, so they are not in the most visible places. And the queen of the garden is the paniculate hydrangea Vanille Fraise. Hydrangeas are a godsend for the lazy gardener. They do not need to be covered for the winter, they practically do not get sick, they bloom on the shoots of the current year and change their color, adding variety and dynamics to the garden.
- 6 most important questions about growing hydrangeas
Instead of blooming with huge multi-colored balls, does the hydrangea on the site look like a stunted bush? Help her express herself in all her glory!
The highlight of your garden is the hobbit house. How did you build it and what other interesting objects are there on your site?
Photo from the archive of Tatiana Mager
– The Hobbit House is the calling card of my garden. This is a real concrete cellar with a gentle arch, covered with earth and grass planted on top. Since groundwater is close to us, we store potatoes in the Hobbit house.
Photo from the archive of Tatiana Mager
With his appearance in the garden a special atmosphere arose. The large cobblestones that line the walls of the house are repeated in the stone wall, in the finishing of the plunge pool and just next to the pine trees throughout the garden. My husband did everything, but this is his personal, and I’d rather tell you about the garden.
The rowan tree on the trellis looks very interesting...
Photo from the archive of Tatiana Mager
– This is an idea from Bavaria. We spent the night in a small village and walked around the surrounding area in the evening. It was early spring, and on the walls of many houses the trunks and branches of trees planted close to the foundation stood out very clearly. That same spring, we ordered rowan trees, my husband knocked out part of the garage blind area, covered it with fertile soil and planted a tree, tying the branches to a trellis. Next spring we will change the support and move the mountain ash higher. And in the future we plan to remove the base so that the tree will simply be on the wall.
- Which rowan to plant in the country - description and photos of popular species and varieties
Do you consider rowan to be an ordinary savage tree? We will prove to you that it can become a godsend and a decoration for any garden plot.
But at first you dreamed of a Japanese-style garden?
– You need a dream, but a specific one, suitable to your conditions and capabilities. Yes, I really wanted a Japanese garden, but the large brick house built in the 90s, the neighbors’ barns with slate roofs, mesh fences overlooking the potatoes, and the swampy floodplain of the river behind the site did not in any way correspond to the mountain landscapes and this style. But I didn’t give up on my dream, I simply used the principles of creating a Japanese garden:
1. Harmony with the surrounding nature.
Photo from the archive of Tatiana Mager
The willows planted in my garden echo the tall trees behind the plot and create the illusion of infinity.
2. A garden for contemplation and relaxation, walks and tea ceremonies.
Photo from the archive of Tatiana Mager
Winding lawn paths that smoothly flow from one part of the garden to another invite you to stroll, and you can admire the plants and views along the way. Paths lead to a round area for a tea (and more often coffee) ceremony.
3. Natural, local materials.
Photo from the archive of Tatiana Mager
The garden has a lot of round stones and natural wood. Even the walkway and seating area are laid with simple gray tiles.
4. Lots of free space.
Photo from the archive of Tatiana Mager
The lawn in the garden creates a feeling of “air”, a large space - the lawn acts as a “pause” and against its background, arrays of plants look more advantageous.
5. Calm colors.
Photo from the archive of Tatiana Mager
The garden is mostly 50 shades of green. Only in spring and autumn there is a riot of colors.
6. Smooth lines and lack of symmetry.
7. Symbolic objects and hidden areas.
Here, instead of a tea ceremony house, there is a Hobbit house.
You have a wonderful garden, but admit it, were there any mistakes when creating it?
– I won’t be original here – planting plants too close to each other, without taking into account rapid growth. So I had to thin out (almost like a carrot) the thujas, which were small and pretty, and I planted them next to each other so that they would be immediately beautiful.
I had to cut off the lower branches of the blue spruce and shape it further into the shape of a ball on a stem. The small Christmas tree looked very cute, but I didn’t really want to have a Kremlin spruce on the site. Also, every spring I break off young growths from pine trees to form a compact crown. I trim thujas and junipers. I don’t like weeding, but I really like cutting and mowing.
Follow your dream, while using the experience of professional designers or passionate people like Tatyana Mager. By the way, many original ideas can be seen on her garden’s Instagram page.
MAF made of polyurethane foam
Polyurethane foam is an ideal assistant in creating maf. Thanks to its resistance to precipitation, as well as lightness and strength, a springboard is created for the creation of any element of architecture. Everything depends on you.
For example, consider a craft in the form of any animal (deer, hare, etc.), which you can make yourself with your own hands. First you need to make a frame. It can be made from wooden and metal parts, using old plastic bottles. After this, polyurethane foam is applied to the frame, which is sold in any hardware store. The result is an unprocessed workpiece in the previously selected form.
Assembling a frame from plastic bottles and water pipes
We wrap the frame with isolon, which is sold in any building materials store.
If you don’t have the time and desire to breed your hare to a perfectly even state, you can make a sheep instead. The waves of foam are just like sheep's wool. The product just needs to be painted.
We apply polyurethane foam to the structure
After the foam has hardened, remove excess with a stationery knife, and then sand the surface until smooth. Next, the product is impregnated and painted in the desired color.
It is advisable to apply putty first. This will give strength and durability to the animal.
Apply façade putty
We paint with acrylic compounds, wait for it to dry and place the handsome man on our summer cottage
See also Do-it-yourself country house design from scrap materials
Slavic style in architecture
Cottage in Zakopane
Slavic peoples contributed to the architecture of traditional houses. In Russia, traditional log huts with gable roofs characteristic of Eastern Europe were popular in individual construction. The palace chambers were multi-story and built from logs. Smaller copies of the chambers are found in Zakopane, Western Ukraine and other Slavic lands.
How to decorate a garden plot with flowers
This part of garden arrangement brings the fastest results. Annual flowers bloom within a few weeks after planting, perennials also delight, growing more and more every week. There is a separate article about regular flower beds, but here we will post some interesting ideas that can give impetus to choosing a garden style.
Decorating a site often consists of little things. For example, an ordinary wooden box can easily be turned into a garden decoration - interesting coloring and non-standard installation - hang on ropes that are shaped like hands. The pole is used as a basis for hanging pots with hanging flowers.
A little imagination and the most ordinary things become decoration of the site
Sculptures are made from ordinary pots. They select them in different sizes, fasten them with wire, add a little paint or plants - everyone has their own fantasies... the result is marvelous figures.
Man made from flower pots
Even leaky rubber gloves are useful. It's good that the colors are bright and the base is thick. They pour soil, plant annuals, tie them to trees or ropes, and nail them to fences. Fun and bright.
Hanging flower beds made from gloves
Everyone knows that flowerbeds and flowerpots are made from car tires, but probably few people know that you can make a wonderful flowerbed in the shape of a swan from planks. The result was such a wonderful swan: the “feathers” were cut out, fastened with wire, glued, the head and neck were cut out of a board.
Flower garden-swan made of planks
For those who are not afraid of difficulties, there is a more difficult option: a flowerbed in two tiers. We made an arch, laid out geotextiles and mesh, poured a layer of soil into which light-loving plants were planted. Shade-tolerant flowers grow in the niche formed below. This is such an unusual two-tiered flower garden.
Arch of flowers...
Features of wood construction
It is better to give such a house a glossy tint, except when it is located on the sunny side. Then matte will do. Natural colors such as brown and pastel are used to create the image of a “Russian hut”.
It is better to paint a structure resembling a castle gray. It is important to take into account the surrounding nature and nearby buildings. The main color chosen is the one that dominates the surrounding space.
Special paints for wood are available for sale. Transforms the colors on the facade of a wooden house. Tikkurila Vinha is a semi-matte antiseptic. Acrylate and alkyd included in the composition counteract precipitation.
The world-famous Vinha brand comes in 30 shades, including muted cold and warm tones. They look great in the city and countryside.
If there is a forest behind the house, green and gray tones will become part of the overall landscape. On the contrary, ocher, yellow and brown look contrasting. Opposite shades always attract attention.
Paving or wood surfaces, unlike stone ones, do not tolerate sudden changes in temperature and excessive humidity. Special silicone, acrylic or silicate paints are intended for them.
Small architectural forms of a summer cottage
Mafs include all structures that were described earlier in this article (swimming pools, gazebos, etc.). In addition, elements of small architectural forms are:
- flower beds and flower beds;
- decorative and artistic structures such as wells, mills, garden gnomes;
- sculptures;
- bridges;
- ponds and streams.
Old bicycle as a stand for flower pots
This list can be continued indefinitely. Garden supply stores offer a wide range of products, which are updated with new products every day. But in fact, everything that is offered on the market of folk goods can be made by yourself using available materials. Fortunately, the Internet is accessible to everyone. In its vastness you can find a lot of interesting ideas, thanks to which you will get your own original approach and develop an individual style for decorating your summer cottage.
Materials that are perfect for creating your own mafs are:
- old car tires (which you can get for free at any service station; they will thank you);
- polyurethane foam for construction;
- glass bottles of various colors and shapes;
- plastic bottles.
Sculpture from an old stump
See alsoCreating a flower garden is one of the forms of creative self-expression
Photo ideas for garden decoration
There are many ways to make your garden or summer cottage bright and beautiful.
Several of the ones we liked for their uniqueness were collected into a photo gallery. Maybe some of them will help you decorate your corner. A beautiful path made of slabs and a contrasting backfill of small crushed stone. An unusual gazebo - lawn grass is planted along the frame
Swing made of large stones
Figurine on a wooden fence))
Beautiful trellises for climbing plants
Variations on the theme of flower beds made from stumps A cozy corner for relaxation - wooden benches covered with colored dermantine
Wicker canopy for relaxing on a hot day
An unusually made fence for a wooden gazebo Even hemp can be useful on the farm - they made a bench out of it
Examples of organizing a “green corner” in an urban environment
Among the city noise and bustle, the abundance of glass and concrete, the lack of contact with nature is especially acute. The desire to have their own small green oasis among gray concrete slabs pushes many city residents to even plant a greenhouse on the roof of an apartment building. Nothing is impossible. You can organize a place to relax in the fresh air on two square meters of land or terrace. If you don’t forget about the possibility of growing fresh herbs for the table in small raised beds or even garden tubs, then you can get not only a patio, but also a mini-vegetable garden right in the middle of the urban concrete jungle.
Even on the roof of the house, you can organize a cozy green patio for spending time in the fresh air, including weeding the beds or mowing a small lawn. Of course, no one talks about planting fruit trees (even dwarf varieties) in huge tubs, but small flower beds or beds with herbs can be organized literally “from scratch.”
For organizing beds or small flower beds on a roof, terrace, or just a modest piece of land, bulk (raised) flower beds are best suited. They can be built using stone, wooden boards (you can use pallets or pallets left over from building materials) or scrap materials (tin sheets, old barrels).
A “living” or green wall is an opportunity to organize a relaxation corner in the shade of plants for those who do not have any space to plant in the soil. Of course, creating and maintaining a vertical flower bed with plants is not an easy task, requiring more time and effort than a regular flower garden. But an incredibly beautiful, stylish and original building with its appearance will pay for all investments.
Decorating a garden or cottage with improvised materials
As you probably understand, you can make a garden decoration from any object or thing. The main thing is the idea, then a little imagination and work, and the decor is ready. For example, you can make a table, a small terrace, a bench around a tree and use this corner for relaxation.
Relaxation area around a tree
Often stumps remain on the site. It takes a long time to uproot them, in the process they will trample everything around them... They stick out until they become rotten and crumble on their own. And you can make very interesting things from stumps. For example, use it as a flower bed.
And even a stump on a spring day...
Or make an interesting figurine out of it for the garden.
Hemp garden decoration
