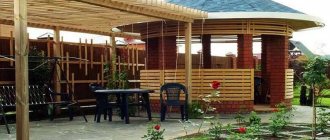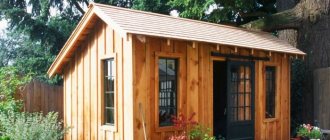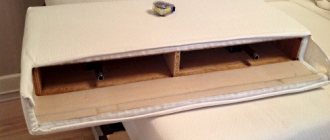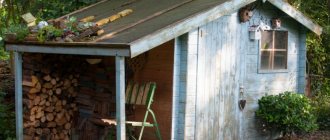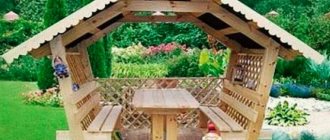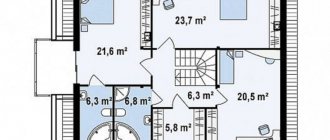A brick barbecue on the site of a private house or cottage is the central element of a recreation area. The stove can be placed in a gazebo or on the street, as an independent structure or as part of an entire complex - there are a lot of placement options and combinations of different functions.
Peculiarities
A brick barbecue is a stationary outdoor fireplace. And when designing, it is necessary to take into account the features of its installation and placement.
Types of barbecue and placement features
There are two types of outdoor brick barbecues: a single oven and a complex of oven devices.
In the first case, it can be a closed or open hearth with provisions for installing a spit, skewers or grate over smoldering coals.
If it is an open hearth, without a domed vault and a chimney, then it can only be located in the open air, subject to appropriate fire safety measures.
But if you take a strict approach, it is not easy to comply with these measures in the limited space of the local area.
A closed stove with a chimney can be placed either outdoors or in a gazebo (or under a canopy).
And quite often, owners are not content with just one barbecue function - baking food in the heat of burnt wood or charcoal. Here, nearby, they can put a stove with a hob, a tandoor, sections for storing firewood, a work table for cutting meat and preparing food. And this is a whole complex for cooking on the street.
But in any case, when choosing a location, they are guided by the standards for the placement of auxiliary (service) structures on the site - minimum distances from the house, the border with the neighboring site, and separate trees.
When a barbecue area is equipped with all the “conveniences” (water, drainage, electricity), then the proximity of utility networks and the possibility of connecting to them must be taken into account. If the connection to the water supply is not provided for according to the plan, then the stove should be located closer to the summer kitchen or not far from the house from the side of the regular kitchen.
Installation Features
Any brick structure, regardless of its size, requires a good foundation. And a stove is best suited for these purposes.
Moreover, when arranging a shallow strip foundation, it is necessary to take into account the characteristics of the soil. And they are such that the tape may not withstand the forces of frost heaving, and cracks will appear in the brickwork. The slab is a universal type of base, and it works well even on weak and floodable soils.
Usually the main counterargument against a slab is the high consumption of concrete. But for such a relatively small structure as a barbecue oven, not so much of it will be needed.
Useful tips
We'll give you some useful tips to help make your gazebo even more comfortable and ensure a truly relaxed country holiday.
- Take care of the convenient location of the woodpile: it should be located within reach;
- Treat all wooden elements with a fire retardant;
- The convenient location of the gazebo plays an important role - it’s good if it is next to the house or on a small hill with a beautiful view;
- Use your imagination when choosing decorative elements and decorating the building - this is a chance to feel like a real designer;
- Use the space rationally: the food preparation area should occupy a minimum of space, it is better to increase the seating area;
- Some gazebos may be equipped with running water or a toilet. You can also drill a well or dig a well next to the building;
- If in addition to the grill there is a barbecue, smokehouse, oven or roaster in the gazebo, place them nearby - it is important to zone the room.
Laying the foundation
You can lay a finished road slab as a base, but this option has more disadvantages than advantages. And usually the foundation is poured with your own hands. The area of the slab is made according to the size of the furnace, with small tolerances around the perimeter. And the area in front of the barbecue is then laid out with the same tiles as the paths on the site.
Even at the design stage, the excavation depth and the thickness of the slab are calculated so that the surface of the slab rises 50-60 mm above the ground.
If the barbecue oven is relatively small, then it is enough if the thickness of the slab is within 10 cm. For a large oven complex, it is better to calculate the parameters of the slab based on the properties of the soil and the total load on the base. In this case, it may be necessary to fill a slab with a thickness of 12-15 cm.
Preparation
A step-by-step algorithm for preparing a site for concreting looks like this:
- Mark the place with pegs and string.
- Remove the top layer of soil to a depth of about 30 cm.
- Level and compact the bottom.
- Install formwork from edged boards or OSB strips. For reliability, tie the corners with “kerchiefs” made from scraps of material.
- Fill with crushed stone and sand in a total layer about 15-20 cm thick. Level, water and compact with a tamper.
- Cover the separating layer with rolled waterproofing. It will protect the foundation from getting wet by groundwater, and will not allow moisture to escape into the sand from the concrete during its maturation. The strips are laid overlapping by 15-20 cm, with access to the end of the future slab.
- A mesh of reinforcement is placed on the supports. You can link it yourself, but it’s easier to use a road grid map with parameters 100x100x6.0 mm or 150x150x8.0 mm. The reinforcement should lie approximately in the middle of the slab at a distance of at least 30 mm from the bottom and top surfaces. Along the perimeter, the mesh should not reach the boundaries of the formwork by 30-50 mm.
Floor and roof
The covering is attached to the logs installed at the previous stage. The boards can be covered with any suitable material. The main thing is to ensure timely drainage of rainwater. A small gap will be enough.
The roof is covered with metal tiles. It is often replaced with plywood treated with moisture-resistant compounds. This part of the gazebo should have a slope that allows snow to melt away. A gable roof is the most successful solution to this problem.
Orders
A barbecue oven, especially an oven complex, requires proper ordering. The “fault” is the presence of a chimney and the need to adjust the draft. In this design, it is practically no different from a fireplace or a Russian stove, and calculating the order from scratch is not so easy. But you don’t have to do this yourself - there are quite a lot of designs for stoves of any size and functionality on the Internet:
- Small oven:
- Barbecue with woodpiles:
- BBQ oven with cauldron:
Decor
Not so long ago, gazebos with barbecues were nondescript buildings that performed a purely utilitarian function. Modern projects adhere to a certain style. Depending on the location, the design of the gazebo with barbecue is carried out in accordance with the architectural style of the house or the surrounding landscape. At the same time, they prefer to make buildings with a barbecue area solid and complement them with appropriate accessories.
Forged woodshed Source vid-stroy.ru
Brick, masonry mortar, other materials
When building a barbecue, you will need two types of bricks: fireclay and regular. Fireclay is needed for laying the firebox and chimney.
Firebox made of fireclay bricks
The furnace body is made of ordinary brick. And this circumstance must be taken into account when calculating the amount of brick.
Ordinary ceramic bricks come in only one size - 250x120x65 mm (not counting one-and-a-half or double formats). And fireclay (or stove) bricks can be of different sizes.
The brand of fireclay brick ShB-8 (250x124x65 mm) is closest to a regular ceramic block, and this “extra” 4 mm of bed width is compensated for by the different thickness of the masonry joint. In other cases, the sizes differ quite significantly.
Video description
About ideas for summerhouses in the following video:
Modern
The second most popular way to design gazebos with barbecues. The projects are distinguished by their laconic form and design; wood, stone, and metal are used for construction in different proportions. Projects with a flat roof and a large glazing area are not uncommon. Classic buildings are made in pastel colors; materials with interesting textures, forging and carving elements are used as decoration.
Dining area Source architizer-prod.imgix.net
Masonry
The brick oven is laid using a standard set of masonry tools, which includes:
- level, plumb line, square;
- cords;
- templates for masonry joints of different thicknesses (for the firebox and chimney - 3 mm, for other parts of the stove body - 5-8 mm);
- trowels;
- mallet;
- pickaxe, grinder with a disk for adjusting the dimensions of bricks and steel angles;
- jointing
The first rows are laid out dry first. They check the proportionality of fireclay and ordinary bricks, determine the size of the trim where it is necessary.
Then the laying begins. An ordinary brick is moistened by dipping it in a bucket of water for a couple of minutes. Fireclay bricks are only rinsed. After adjustment, the fireclay brick must be laid so that the side pounded with a mallet or cut with a disk faces outward, and not into the firebox or chimney. The masonry process itself involves bandaging the seams, with periodic monitoring of the vertical walls and horizontal seams.
After finishing the masonry, the stove is dried under natural conditions for 5-7 days. And then they are heated for one to two weeks (depending on the size and weight of the structure).
Small brick barbecue project for beginners:
Construction of a barbecue oven
The first point of the plan is to create a drawing. The barbecue area can be built simultaneously with the gazebo or you can start creating it after completing the main stage.
In the latter case, you will have to dismantle the floor in the place where the stove will be located. The minimum distance to decorative elements and furniture is 3 meters.
The owner needs to buy:
- fireclay brick;
- metal sheets;
- copper;
- sealant resistant to water and heat;
- refractory clay;
- cast iron parts;
- oven glue;
- fireproof floor covering;
- materials for external decoration.
A standard size barbecue oven is built as follows:
- Pouring the foundation. To prevent the base from subsiding, it is placed above the water level. In this case, they are guided by the maximum values of the last indicator.
- Form a drain.
- The bricks are laid in full accordance with the order. Bandaging is required, the seam between the blocks is no more than 0.05 cm. Before creating the body, asbestos fabric is placed on the masonry of refractory bricks.
- Making a chimney.
- Install a barbecue.
- The structure is equipped with additional devices (firewood, smokehouse, stove, sink, countertop).
Important! Furnace glue is often replaced with a mortar made from cement, clay and sand.
After completing the construction of a warm gazebo with a stove, the owner will only have to finish it to his liking. As a result, he will receive a multifunctional structure that will look harmonious on his summer cottage.
Temporary barbecue of their bricks
You can make a temporary barbecue oven out of brick - without using mortar. For these purposes, you can use ordinary brick - an open hearth (without a chimney) and small gaps in the masonry will ensure a thermal regime acceptable for ceramics.
A step-by-step algorithm for constructing a temporary barbecue looks like this:
- Prepare a flat and firm area on the ground. You don’t even have to remove the humus layer - just cut off the vegetation, level and compact the surface.
- Cover with a couple of layers of roofing material.
- Lay out the first tier of bricks with small gaps between the prongs and tongues of adjacent elements.
- The second tier is placed in a dressing with the first, maintaining approximately the same size gaps.
- The next rows are laid out in the same way. The masonry is laid to a height convenient for using a barbecue. You need 10-11 such rows. At this height, a steel sheet is placed on the bricks, which will serve as a tray for coals.
- Lay it dry on the sides and back of the wall, two bricks high. Lay and secure the grate.
- The walls are increased in height by another two or three bricks.
Such a stove can be laid out in a couple of hours. And take it apart in the same amount of time. A good option for a summer house or a small local area.
Step-by-step construction of a wooden structure
To create an open and closed gazebo you will need the following materials:
- bars;
- boards;
- concrete;
- bitumen mastic;
- self-tapping screws;
- metal corners;
- metal tiles;
- decorative elements.
Before starting work, you need to think through all the details. Drawing up a drawing and estimate is a mandatory step, ignoring which can lead to unnecessary costs.
Photos of brick barbecue projects
dizlandshafta
Video description
About the open gazebo with barbecue complex in the following video:
Eastern styles
They range from Japanese minimalism to Middle Eastern luxury. The choice of an eastern gazebo will be successful if it is possible to place it next to a body of water. Natural materials are used for construction: wood and stone, sometimes exotic bamboo or reed is added.
In Asian style Source roof-tops.ru
When creating a project, special attention should be paid to the roof. It is complex in design and differs among different cultures. The Japanese roof consists of several tiers and has a strict appearance. The Chinese roof is also multi-tiered, but looks more intricate due to its strongly curved upward corners. Japanese interiors are characterized by a calm palette; Chinese decor can be more vibrant. In any case, oriental style lamps will be a good decoration.
Design in Japanese Source cs5.livemaster.ru
Installation of beautiful decorative fireplaces for the home
Before you start building your brainchild, we recommend that you familiarize yourself with its structure.
So, the fireplace consists of:
- A firebox made of fireclay. This is where a miracle happens—fuel combustion.
- The portal is located outside the firebox and creates a decorative load.
- The grate, which is located under the firebox and helps the combustion process occur, supplies air from below to support the fire.
- An ash pan is a metal compartment that serves as a collection point for ash.
- The area in front of the firebox prevents sparks from the fire from falling onto the floor in front of the fireplace, and also serves as a decorative element.
- Hailo is the first source of smoke in front of the chimney.
- Gate valve for regulating air supply.
Video description
About designing a gazebo with a barbecue complex in the following video:
Tech Styles
The main feature of minimalism and hi-tech is the strict geometry of the structure, including the roof, which is generally designed flat. Many industrial materials are used in construction: metal, glass, plastic. The gazebo is decorated in a strict color scheme, and artificial lighting is often supplied to it. Such an interior cannot do without a modern barbecue set and minimally decorated furniture.
High-tech Source i.pinimg.com
The best loft-style gazebos leave the impression of careless execution and are built from brick, wood, concrete and metal. The palette is based on neutral colors: white, brown, shades of gray. They are diluted with tones of turquoise (patina) and reddish-brown (brick, rust). A loft-style facade should be reminiscent of industrial architecture, so you don’t have to worry about finishing at all.
Loft Source skuconstruction.com
Construction design
The basis for the success of any event is competent planning, the correct choice of building materials and strict adherence to technology and safety measures during work. Initially, you need to decide on the place where the stove will be installed. After this, you should draw up diagrams and drawings of each element of the barbecue.
The paper displays information regarding the following structures:
- foundation;
- the order of each fragment;
- fireplace;
- frying oven;
- chimney;
- roof.
If it is planned to create a universal frying complex, then an oven, a smokehouse and a hob with a hole for a cauldron are additionally developed. A washstand, sink and cutting tables are provided.
Based on the data obtained, construction materials are calculated. They are purchased with a small margin of 10-15% to cover errors in calculations, defects and damage during transportation.
How to build?
Before starting construction and installation work, it is necessary to develop a high-quality order, which will mark the shape and all dimensions of the structure, as well as its location in your garden. You should also decide in advance on the materials that will be used to assemble the stove and its cladding along with the gazebo. Since the entire structure has a lot of weight, it is placed only on a pre-assembled foundation. It is most convenient to use and clean the fireplace stove, which will be located in the center of the veranda.
Next, you need to decide what functionality the heating equipment will have. This could be a stove, barbecue, barbecue, grill, oven, fireplace, hob or cold/hot smoker.
If you want and have the opportunity to assemble a multifunctional heating unit, think in advance where exactly this or that element will be located. For example, the height of grills, barbecues and barbecues is about 600-800 millimeters from the floor. The stove is installed lower by 100-150 millimeters. For the convenience of preparing food, you need to take care in advance about where various kitchen utensils and cutlery will be placed.
