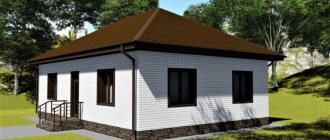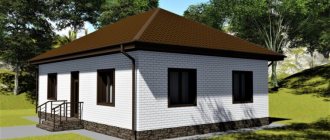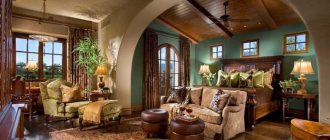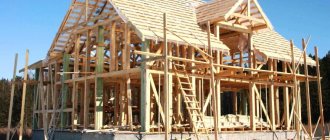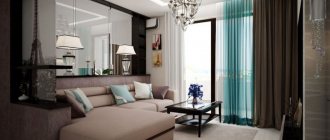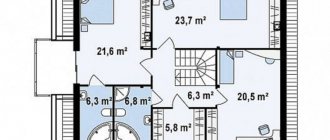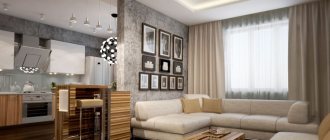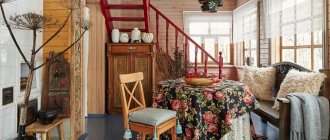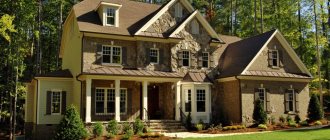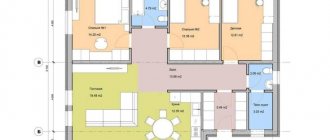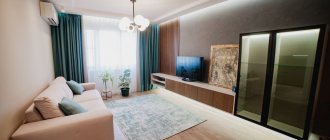When you see a huge cottage in front of you, the question involuntarily arises: how many people is it designed for? The question is rhetorical, since today married couples immediately after the wedding strive to build their “nest” and rarely stay in their parents’ home. This means that in a large house, some rooms are not used often, mainly for receiving guests. This approach to the operation of housing is not rational, many understand this and decide to build a cozy house measuring 6 by 6 m on the site. Especially often, such compact houses are built on modest plots of land or for seasonal living in summer cottages.
Advantages and disadvantages of such houses
Having built such a house for himself, the owner can take advantage of the following advantages:
- Relatively low costs for building a house.
- Modest living costs.
- For construction, it is enough to choose a small plot of land.
- Higher strength and reliability of the building.
- High-quality thermal insulation.
- The layout in such a house is done as ergonomically as possible. When choosing it, you need to familiarize yourself with the photo of the 6 by 6 layout used in various cases.
There are the following disadvantages when using such projects:
- A miniature house is not suitable for a large family.
- As the number of residents grows, there are minimal opportunities to accommodate more people.
A compact, cozy home is more attractive to those who prefer a more modest lifestyle.
Design Rules
In order to decide where, what room will be located, how many meters it will occupy, you can familiarize yourself with standard projects.
The approximate layout could be like this:
- the porch has an area of 1 m2;
- hall 10.5 m2;
- bathroom 7.5 m2;
- kitchen combined with living room 18 m2;
- total area of the 1st floor 37 m
The dimensions are approximate, but such a room should contain a storage room, dressing room or other places that will help maintain order and comfort.
You can make a 6x6 bath house with a stove. In this room, you will need to install a washing room, a locker room, a dining area, and a place to relax.
Choosing the appropriate number of floors during construction
The most common designs of such houses are one-story and two-story. It is customary to make a choice this way:
- The one-story option is convenient for use as a summer house or for temporary stay. The layout of a 6 by 6 one-story house should take into account the composition of the family.
- Two-story homes of this size offer all the benefits of compact homes, but provide enough space for most living conditions.
Sometimes they build houses with an attic. It is usually used only during the warm season.
Ideas for a photo shoot
Photos make it easy to capture life's most rewarding moments. The sixth anniversary is another memorable occasion to capture important moments. You can arrange a memorable photo session with just the two of you, or you can involve children in the event if you already have them.
A six-year wedding anniversary is an occasion to create something grandiose. Ideally, the photo shoot will have some kind of plot or basis. If the photographer has enough knowledge and experience, you should listen to his advice. The most common idea could be a romantic photo shoot in a rented restaurant with a special atmosphere.
As a design for a photo shoot, you may need a number that will symbolize the number of years you have lived together. Suitable materials for making are fresh flowers, balloons or ribbons. Which can be elegantly combined with each other. An interesting idea would be to create a composition with the symbolism of the past years from the preserved gifts that the spouses gave to each other during the time they lived together.
An unusual photo shoot will be the theme of a cast iron wedding under the main name of the event. For example, have barbecues outdoors and cook food in beautiful cast iron dishes. Which will become a symbol of the solemn date. Or you can arrange a rich feast, where all the dishes will be made of cast iron.
Another option for a photo shoot could be visiting specialized events. For example, exhibitions with decorations or cast iron figures. If you can find such a place, you can kill two birds with one stone. And expand your knowledge and take some memorable photos.
Using gas blocks
This building material provides a healthy microclimate for residents. Since aerated concrete blocks are relatively light, this makes them easy to transport. Their installation is relatively simple.
Such walls are characterized by high fire safety. The cost of construction using aerated concrete blocks is significantly lower compared to using bricks. Over time they may crack. Such a house needs a strong foundation. For such a house it is necessary to carry out facade finishing.
Construction materials
If you need to save money, you can choose cheap materials for the foundation and walls. Usually this is timber or foam concrete.
The beam has many advantages:
- improves the microclimate on the site;
- has a pleasant appearance;
- ecologically pure;
- speeds up the construction process.
- Foam concrete has its advantages:
- low thermal conductivity;
- ease;
- environmental Safety;
- price.
Construction from foam concrete is inexpensive, compared to a house made of brick or stone. When using foam concrete, you need to carefully consider laying out the foundation so that the structure is strong.
Another construction option is panel dwellings. They speed up construction, are light in weight and are not afraid of vibrations. However, their construction should be ordered from others.
From frame panels
The construction of such houses requires the least cost. Such a building can be erected in less than a week. Wooden walls can retain heat well. In such houses there is no need to carry out interior decoration.
Pipes and wires can be hidden inside shields. If you buy ready-made frame panels, they can be used to make only a frame house. Such houses require additional ventilation. A house made of frame panels will last approximately 100 years.
What to do with the attic?
And again another problem. If you install a ceiling along the entire length of the attic, then you need to take care of the exit to the attic. It is difficult to do this from the outside. Firstly, high, 6 meters to the ceiling level. Secondly, lifting such a ladder is difficult, as is finding storage space for it. The entrance must be from the inside. And again a departure from standards. What if there is no ceiling in the second room?
And again, none of my loved ones understood me. It turns out that the ties will be visible, the attic itself will be visible, or it will need to be sewn up. And what will it all look like? I was the only one who saw what it would look like. Puffs made of laminated veneer lumber at a height of 2.8 meters. We do not sew up the end, we only make a decorative lattice with a large mesh. Staircase in the form of a Swedish wall. And such an attic will be a great place to store unnecessary things that you would hate to throw away. It will also be a place for the boys’ grandchildren, where they can get away from annoying adults. By the way, they were the first to support me. It was essentially the third floor. It’s just not clear what height it is yet.
The length of the beams overhanging the walls was 8 meters, this is the width of the house 6 meters, overhangs 1.5 and 2 walls 25 centimeters each. With a slope of 45 degrees, the height at the ridge is 4 meters. Subtracting the height of the bedrooms, we get 1.7. This suited me just fine. But... It's a but again. The width of the rafters and ties is 15 centimeters. This means the height of the attic will be 1.4. And taking into account that the rafters at the top are connected at an angle, that means another minus 10 centimeters. And our head is not triangular. In general, again, only 30 centimeters are missing to be able to stand at full height.
If you calculate the length of the rafters, with sides of 4 meters, you get 5.6 meters. But the standard length of the board is 6 meters and even with a margin. True, the ends of the rafters are cut into a triangle for a tight connection. Having made a calculation based on a rafter length of 6 meters, it can be obtained that with a lower base of 4 meters, the height can be 4.47. The increase of 0.47 meters was more than satisfactory. The height of the attic at the ridge was 1.75 meters. But the roof slope was already 48 degrees. But he moved the side walls another 25 centimeters in each direction and now the width was 5 meters.
Now all that remained was to translate all these ideas and sketches into drawings.
Houses made of wooden beams
They are highly environmentally friendly. Such a building does not require the installation of a particularly strong foundation. Houses made of timber are relatively cheap. Usually they are not much more expensive than panel ones.
Such houses have a healthy and pleasant microclimate. There is no need for additional interior or exterior finishing.
Disadvantages include fire hazard, vulnerability to fungus or insect pests. To get rid of such problems, building materials are impregnated with special solutions.
Stage one: sketch
Work begins with drawing up a sketch of the future structure. To do this, a drawing is made by hand on regular office paper. Experienced craftsmen advise making a sketch with the participation of all family members. Each person will be able to express their opinion. As a result, it will be possible to build a dream home where everyone will be comfortable and pleasant to stay. When drawing his future country house 6x6 m, the owner can create many options for the layout of the premises.
It is better not to throw them away, but to put them aside and look at them again after a while. What if some of the ideas come in handy? It is better to put all drafts in a separate folder so that, if necessary, they can be taken out and studied again. For those who are more used to working with a tablet than at a desk, you can retake sketches and save them as graphic files.
What can you add to the house?
Due to the fact that there is a very small living space here, the use of extensions and additional premises is popular. The use of a veranda is popular, as is the installation of attics.
Layout projects for 6 by 6 houses may include a veranda. If the owner plans to use the extension, he must choose its location.
Some people make a veranda next to the kitchen, others use it as a spacious hallway. In order to increase the amount of usable space, you can make an extension along one of the walls.
The layout of a 6 by 6 house with an attic is more profitable. The attic floor is a converted attic that is intended for living. In fact, it adds an entire floor to a small house. When completing a house, you need to be sure that the foundation can easily support the increased weight of the building.
If the house has an attic floor, then its owner receives the following benefits:
- Significant increase in the usable area of the building. In some cases it can become double.
- Windows at roof level will allow natural lighting into the room.
- To heat an attic, you will need less heat than for the same area in the house.
By using an attic and making a veranda, you can get a house with a larger living area, while saving money.
Pregnancy at 6 weeks with twins
What do you think: could you get pregnant with twins?
There are two main types of twins: · Heterozygous (fraternal) - when two sperm fertilize two eggs. In this case, two children of the same or different sexes can be born. They look like ordinary brother and sister. The probability of giving birth to such twins for the average woman is 1:89. The probability of having triplets, quadruplets or more children is much lower - 1:565. · Monozygotic (identical) twins result from the fertilization of one egg by one sperm. At a certain stage, the embryo divides into two parts, and a child develops from each. Such twins are always of the same sex and are like two peas in a pod. The average woman has a 1:250 chance of giving birth to monozygotic twins.
Your chances of having twins are higher if: · You have taken fertility drugs or used assisted reproductive technology. · The future mother or the future father has a twin brother or sister. · The likelihood increases with a woman's age. Scientists believe that this is due to changes in hormonal levels. · With each new pregnancy, the chances increase. · Tall, large women give birth to twins more often than short, miniature ones. If you are pregnant with twins, then the symptoms that are typical for early pregnancy will occur earlier and will be more pronounced. You will be able to find out exactly how many embryos are in your uterus during the first ultrasound screening at 10–14 weeks.
Layout features
The composition and location of the premises depend on the composition of the family living in the house. Here, due to the small size of the house, it is especially important to carefully consider the layout of the premises.
If two adults live here, then you can choose a layout that includes an entrance hall, a kitchen and a room separated by a partition with a door. The room can be divided by a screen into a sleeping area and a part that should be used as a living room.
If there are children in the family, then a two-story house is more suitable for them. The layout of a two-story house 6 by 6 provides that in this case there will be bedrooms on the second floor, and below there will be a kitchen, living room and hallway. When choosing the best layout for a 6 by 6 house, you need to consider the maximum number of options.
It is convenient to use a stove to heat a private house. Given the compact size of the building, it can effectively heat the entire volume of the house.
A compact house, having a small area, has important advantages that were mentioned in the article. The rationality of decisions made is of great importance during its construction.
You need to choose the most suitable material for building a house and ensure the most convenient layout. If possible, you need to consider questions about building a veranda and equipment
attics.
Cast iron wedding
A cast iron wedding got its name due to the properties of the material itself. The material seems durable only at first glance. The proverb that you shouldn’t judge a book by its cover works very well here.
Housewives know that the slightest carelessness can lead to broken dishes. But if you handle cast iron products with care, they will last a really long time.
Cast iron has another unusual property. The more often it is used in everyday life and comes into contact with fire, the stronger it becomes. The analogy of using cast iron material and caring for it can be observed in the everyday life of a young family.
If partners live together for a long enough time, they have different periods of 6 years. The intensity of passions occurs both in love and in everyday aspects. But if a couple loves sincerely, then such mood swings only strengthen the marriage and prevent partners from getting bored. Despite this, the fragility of the relationship is present even after such a long milestone. Therefore, they still need to be stored and protected. If the couple has passed all the tests with dignity, then the marriage after 6 years of marriage will still be considered strong and sincere.
Construction of floors capable of withstanding not only billiards
The first floor was not difficult. The cellar walls served as additional intermediate supports for the floor beams. A 30 mm board was laid along the inner projection of the foundation so that the beams lay in the same plane. The beams were laid across the room so that the support points were closer.
All the logs on the 1st floor have been laid, you can move on to covering the second floor.
Construction of the second floor has begun. Note the double channel resting on the wall.
The closure of the second floor was a concern. A 6 meter span is not 3.5 meters. But you can’t put it any other way. After all, the rafters and racks must rest on these beams. To achieve maximum rigidity, they must be solid or... Or their ends must be firmly pinched. What can they be inserted into? After all, there is emptiness there.
The idea came unexpectedly. Place number 16 on the top of the channel. 150x50 mm boards were inserted well into them. The spans were 1.5 meters at the edges and 3 meters in the middle. Now you could get by with a simple board and no need to order 8-meter beams. And the rigidity of the double channels made it possible not to worry about the load on the floor. As the builders joked, an armored personnel carrier can be safely driven here. True, they had to work hard to get up, but that was the only difficulty.
