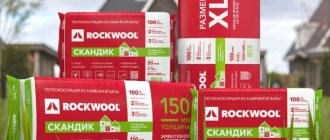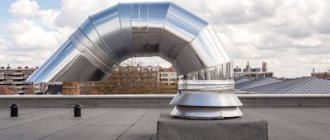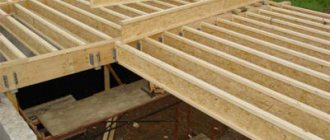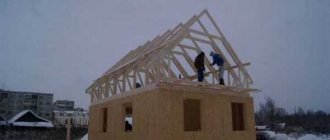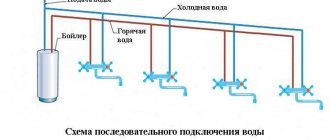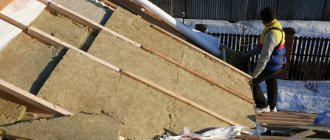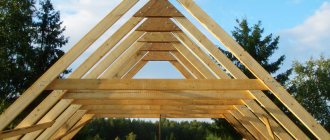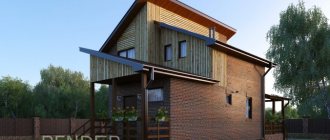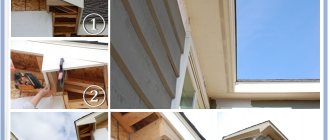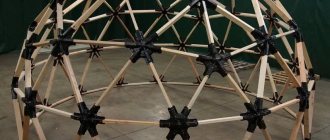Until recently, a flat roof was considered the prerogative of monotonous urban high-rise buildings and industrial buildings. Now the situation has changed. More and more private developers are resorting to this architectural solution, trying to increase the usable area of the house by installing a terrace or observation deck on the roof. Great prospect, isn't it?
But it can also become a real headache if the elements of a flat roof are selected or positioned incorrectly, in violation of the technologies recommended by experts. To avoid getting into trouble, let’s understand the structures of flat roofs, their components and the layer-by-layer distribution of elements.
Basic requirements for flat roofs
Increased roof strength is very important for regions with heavy snowfall. In winter, it will have to withstand significant loads as a result of the formation of a thick layer of ice and snow. This indicator is also very important in the case of creating a serviceable roof.
A flat roof must provide reliable protection from rain and melt water and have a sufficient slope so that precipitation does not linger on it.
We will help you figure out why roof aerators are needed.
You will find examples of successful gable roof designs on our website.
The structure should not deteriorate under the influence of severe frosts and scorching rays of the sun, sudden temperature changes and heavy hail.
It should cope perfectly with the heat-insulating function.
All materials used in the construction of the roof must be fireproof.
Pros and cons of flat roofs
Pros:
- Flat structures have a much smaller area than pitched structures, which allows for significant savings on materials and during construction and installation work.
- A smaller area helps optimize costs.
- The construction of such roofs can be completed in a shorter time than with pitched roofs, since all the required materials can be placed in close proximity - literally at your feet.
- Due to the same feature, maintenance and repair work is simplified: their implementation on a flat horizontal surface is greatly simplified.
- On flat roofs it is convenient to carry out installation and necessary maintenance work that requires the use of special equipment: solar panels, air conditioning systems, antennas, etc.
- By creating a flat structure, you can get additional meters of usable space and use them as a recreation area, sports ground, or arrange a flower bed or garden. Currently, it is possible to cover the roof with paving stones or paving slabs through the use of special technologies. A roof paved with high-quality tiles in combination with garden furniture, a green area, and a gazebo will become an ideal place for a family vacation.
Minuses:
- during heavy snowfalls, a snow mass will accumulate on the surface, which, when melting begins, often leads to the formation of leaks;
- there is often a need to use gutters;
- in the cold season there is a risk of internal drainage freezing;
- the drainage system often becomes clogged;
- a mandatory requirement is mechanical cleaning of the surface from snow mass;
- periodic monitoring of the condition of the insulation is necessary to prevent its moisture;
- From time to time it is necessary to check the integrity of the coating.
Types of flat roofs
There are four main types of flat structures:
Operated roofs
Their peculiarity is the need to create a rigid base - otherwise it will not be possible to maintain the integrity of the waterproofing layer. The base is a screed based on concrete or corrugated sheeting, which is necessary to create a certain slope for water drainage. The thermal insulation material used in constructing the roof in use will be subject to significant static and dynamic loads and must have a sufficient level of compressive strength. If the insulation is not very rigid, a cement screed will be required on top.
Unused roofs
When installing this type, there is no need to create a rigid base in order to lay waterproofing material. No need for rigid insulation. For further maintenance of the roof, bridges or ladders are installed, the function of which is to evenly distribute loads over the roofing surface. The construction of unused flat roofs will cost much less, but they will not last as long as exploited ones.
Traditional roofs
The structure of traditional types of roofs involves the placement of a layer of waterproofing material above the thermal insulation material. The base for the roof is a reinforced concrete slab, and water is drained from the roofing surface by creating an inclined screed made of expanded clay concrete.
Inversion roofs
Inversion type roofs have practically solved the problem of leaks - the main drawback of flat structures. In them, the thermal insulation is located above the waterproofing carpet, and not under it. This technique helps protect the layer of waterproofing material from the destructive effects of solar ultraviolet radiation, sudden temperature fluctuations, the process of freezing and subsequent thawing.
Compared to other types of roofing, inversion roofing is more durable.
In addition, it is distinguished by increased functionality: you can lay a lawn on it and make tiled laying. The optimal angle of inclination of such roofs is considered to be from 3 to 5 degrees.
Construction period
The main construction of such houses was carried out in the period from 1959 to 1985. In Leningrad, the last brick Khrushchev building was completed in the 1970s. Then they were replaced by houses, popularly called “ship houses” .
In general, about 290 million square meters were built in Russia. m of total area, which is approximately 10% of the total housing stock available in the country. Such widespread construction became a stronghold of urban trends, and also significantly improved the living conditions of many people.
Device Features
The main subtleties of constructing flat roofs are as follows:
- Vapor barrier is created using a bitumen-polymer membrane reinforced with fiberglass. Another option is to lay a vapor barrier film over the screed.
- Along the edges of the roof, a layer of vapor barrier material is placed vertically so that its height is greater than the height of the insulating layer, after which the seams are sealed.
- Insulation is laid over the vapor barrier (in the case of a traditional roof).
- A protective carpet is laid over the insulation, which is made of waterproofing materials with a bitumen base.
- If expanded clay is used as insulation, a cement screed must be made for it. Waterproofing is laid on it in two layers.
- When installing lightweight structures that do not require significant loads, it is necessary to glue a waterproofing sheet along the entire roof perimeter.
Installation
A flat roof cannot be installed strictly horizontally - a minimum slope of at least 5 degrees must be observed. This requirement is due to the need to ensure the drainage of rainwater and snow from the roofing surface. Another important point: it is necessary that the slope be created not only by the coating, but mainly due to the correct execution of expanded clay or slag bedding. Even if the slope angle reaches 10 degrees, this will not interfere with the uniform laying of the heat-insulating material.
Why determine height
When designing the construction of any facility, not a single parameter should be neglected, including the value of the roof height. The following series of arguments will confirm the importance of correctly defining such a parameter:
- Long service life and reliability . The most important characteristic that interests every home owner. An optimally selected roof height will allow the structure to be resistant to the existing loads exerted by roofing materials and other structures, seasonal loads, such as the mass of snow.
- Aesthetics of appearance . When building a house, it is important to take care of its appearance. Incorrect parameters used in the design will not allow the house to look complete and aesthetically pleasing.
- Convenience . Due to the height of the roof, you can build an attic space in the house and adapt it for living or storage, which provides certain amenities and increases the living space of the house.
The highest point of the roof is called the ridge. In other words, this is the junction of the inclined planes of the roof, located in a horizontal plane.
If the height of the roof level is calculated incorrectly and is below or above the required value, then this promises not only an imbalance in the architecture, but also problems during the period of use. The height parameter must correspond to the technological processes.
Atmospheric loads
Lightweight flat roofs
When constructing such roofs, the work is divided into several stages.
- After the load-bearing walls are erected, the main floor beams are laid on them, after which they are fixed using powerful anchor bolts. A distance of ½ to 1 meter should be maintained between the beams. The cross-section of the beams is 150 x 150 or 100 x 100 mm - specific parameters are determined depending on the calculated weight of the roofing structure. In this case, it is necessary to take into account the maximum average annual amount of precipitation falling in a given region. The best material for making beams is pine timber.
- A continuous type of sheathing based on edged boards is installed above the load-bearing beams. Their thickness should be from 20 to 25 mm. OSB boards and moisture-resistant plywood are also suitable. The flooring must be done tightly: the presence of cracks or holes is unacceptable.
- When the base is prepared, a polymer waterproofing membrane is laid. Its butt joints must be overlapped and then sealed with wide tape.
- After completing this stage, they proceed to laying the thermal insulation layer. The optimal choice for this purpose is fiberglass insulation mats and sheet extruded polystyrene foam. It is necessary to carefully monitor the work process to ensure that there are no gaps or gaps. Failure to comply with this point causes the formation of condensation, which over time leads to the destruction of the thermal insulation layer. In addition, so-called “cold bridges” are formed, through which heat leaks. If necessary, polyurethane foam can be used for sealing.
- If a heat-insulating material capable of absorbing moisture is used, care must be taken to create ventilation vents. Waterproof plywood or OSB board is laid on top of all laid layers.
- The topmost layer is the waterproofing membrane. For this purpose, you can use euroroofing felt, membrane roofing or soft tiles.
What is bitumen roofing sealant and how to work with it?
You can see what the valley rafter system is here.
The necessary information on calculating the structure of a sloping roof is located at.
As a result of the work done, a warm and fairly reliable flat-type roof is obtained: in cross-section, it resembles a multi-layer cake based on several components.
Attic roofs
This type of roof was widely used and is now used in mass construction.
Scheme of attic flat roof structures
The diagram shows: 1 - support element, 2 - attic floor slab, 3 - insulation, 4 - non-insulated roofing slab, 5 - rolled carpet, 6 - drainage tray, 7 - support frame, 8 - protective layer, 9 - vapor barrier, 10 – strip of roofing material, 11 – supporting element of the fascia panel, 12 – roofing slab of a roll-free roof, 13 – mastic or painted waterproofing, 14 – U-shaped flashing, 15 – drain funnel, 16 – ventilation block, 17 – head of the ventilation block, 18 – insulated roofing slab, 19 – elevator engine room, 20 – insulated tray slab, 21 – laminated roofing slab, 22 – non-insulated fascia panel, 23 – the same, insulated.
Based on the methods of passage and exit of air masses in exhaust ventilation ducts, attic roofs are equipped with cold, warm or open attics.
The diagram above shows the main structures of attic roofs, having:
- A - cold attic and roll roofing;
- B - cold attic and roll-free roofing;
- B - warm attic and roll roofing;
- G - warm attic and roll-free roofing;
- D - open attic and roll roofing;
- E - open attic and roll-free roof.
Attic roofs consist of:
- floor slabs (roof panels, trays),
- attic floors,
- supporting elements for mounting trays and roofing panels,
- external elements of the frieze.
The height of passages in attic spaces is left at least 1.6 m, local reductions are allowed, but not less than 1.2 m.
Houses with a flat roof, designed with cold and open attics (structure types A, B, D, E) are made from:
- insulated attic floors;
- non-insulated thin-walled ribbed reinforced concrete roofing, tray and fascia panels with ventilation holes.
The total area of ventilation openings, separately for each longitudinal side of the facade, varies depending on climatic regions: for I and II - 0.002 of the total attic area, in III and IV regions - up to 0.02.
Roofs with cold attics are intersected by ventilation blocks and shafts that remove the air collected in the building to the outside.
The roofs of buildings with warm attics (types B and D) consist of:
- insulated roofing, tray and frieze reinforced concrete slabs,
- uninsulated attic floor slabs
- supporting structures for roofing and tray slabs.
Since warm attics are also a kind of air collection chamber for the building’s exhaust ventilation systems, ventilation blocks and shafts end in the attic space with heads 0.6 m high and do not cross the roof. One common exhaust shaft is installed in the central zone of the warm attic, one per section, and has a height of 4.5 m relative to the upper edge of the attic floor.
Frieze panels are made blank, without ventilation holes. But they can have a translucent solution in certain areas to allow natural lighting of the attic space.
Roofs with open attics (types D and E) are similar in their structural elements to roofs with cold attics. Ventilation structures do not cross the roof plane, rising to a height of 0.6 m from the surface of the attic floor, similar to roofs with warm attics.
Hard roof installation
When creating floors of this type, expanded clay is best suited as a thermal insulation material. The minimum thickness of its layer should be 10 cm. Above the laid expanded clay, it is necessary to make a cement-sand screed with a thickness of 40 to 50 mm. To ensure greater strength, a reinforcing mesh is placed in its middle layer. This measure is necessary to maintain the integrity of the coating while people are on it during repair, maintenance work, etc. In addition, these roofs are optimally suited as a base for constructing a swimming pool or recreation area.
The production of beams of such structures is most often carried out on the basis of a metal channel, since parts made of wood will not withstand significant loads.
Another requirement when installing roofs in use is the sufficient thickness and strength of the walls of the house.
How panel housing construction began
A big problem in the post-war years was communal apartments, in which several families lived at once.
The construction department was then tasked with creating a residential building project that would be as budget-friendly as possible and would allow apartments to be occupied by families.
As part of its implementation, the idea of construction based on a load-bearing frame was introduced. In 1951, the first microdistrict was built in the capital using frame-panel technology with ten-story buildings. At the same time, development of frameless houses was carried out, the first of which was built within three years.
In 1955, a truly historic decree was issued by the then communist leader N.S. Khrushchev. It talked about eliminating excesses in building design. The “ostentatious” architecture characteristic of the years of Stalin’s rule no longer corresponded to the party’s ideas about what buildings in the country should look like.
Stalinist architecture fell out of favor under Khrushchev
The party took a new course, the rationale for which boiled down to the following: moving several families into one apartment represents a social problem. Communal apartments are unprofitable housing from an economic point of view.
Builders were given the task of developing projects that, due to their low cost, would help provide housing for workers in a short period of time. It was planned that by 1980 each Soviet family would receive a separate apartment.
This is how the notorious small-sized “Khrushchev” apartments appeared, which to this day make their owners rack their brains over how to expand the space at least a little (see the link for ideas on the layout and design of “Khrushchev” buildings).
Methods for constructing flat structures
There are several main ways to create flat roofs:
- By installing concrete floor slabs. Such work can be completed in a fairly short time, but special lifting equipment will be required. The use of this method involves the implementation of insulation. The material can be laid both inside and outside.
- Using metal channels or I-beams, on top of which it is necessary to lay boards: their thickness should be 25-40 mm. A layer of expanded clay is poured on top, then a concrete screed is created.
- The creation of the ceiling is carried out through monolithic concreting. This requires high-strength formwork with thick supports. The supports are fastened together using jumpers. This type of floor also needs to be insulated.
- Using large ceramic blocks: they are laid on top of metal beams. Such blocks replace wooden flooring. The main advantage of this method is the use of ceramics, which is characterized by increased mechanical strength, resistance to moisture and excellent sound and heat insulation properties. Large ceramic blocks do not require additional insulation: when using them, you can limit yourself to such a measure as creating a concrete screed.
CONCLUSIONS:
- Flat roofs are often used in the construction of modern multi-storey buildings, administrative and industrial buildings, and in suburban construction.
- Flat structures must have increased strength - especially when there is a large amount of precipitation.
- Flat roofs have a much smaller area than pitched roofs, which allows for significant savings on materials and during construction and installation work.
- The main disadvantage of such roofs is that during heavy snowfalls, snow mass accumulates on the surface, often leading to the formation of leaks.
- Flat roofs can be used, non-used, traditional and inverted.
- Inversion type roofs have practically solved the problem of leaks - the main drawback of flat structures.
- A flat roof cannot be installed strictly horizontally - a minimum slope of at least 5 degrees must be observed to allow precipitation to drain off.
- The installation of flat roofs of lightweight construction is fundamentally different from the process of installing solid roofs.
- Flat roofs can be created in several ways.
In the video you can see how to organize drainage from a flat roof using the non-combustible Rockwool insulation system.
Typical series of panel houses of 9 floors: features of apartment layout
During the Great Patriotic War, virtually no capital construction was carried out in the USSR, since the country devoted all its efforts to the needs of the army and industry. In the post-war years, they began to build, mainly two to five-story houses made of brick and cinder block.
In the early 60s, some very popular series of panel houses with 9 floors appeared.

