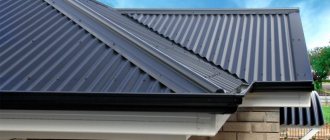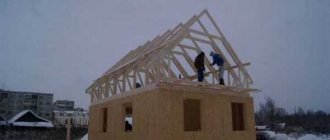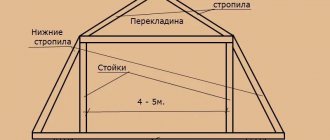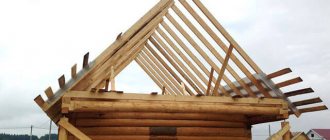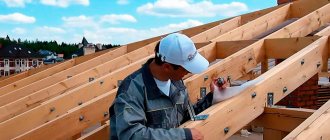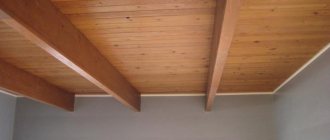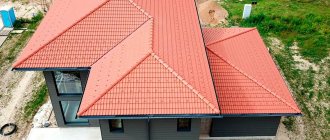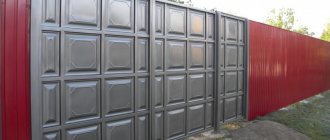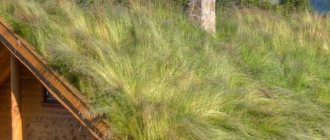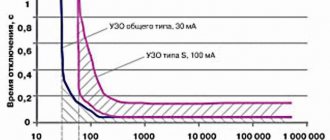The rafter structure is the basis of any roof. Therefore, its creation must be treated with special attention. When installing a roof, most people turn to professionals, fearing that they will not be able to cope with the task on their own.
The rafter structure is the basis for the pitched roof.
But if the total area of the building does not exceed 100 m2, then the roof frame can be made independently.
The main difficulty that novice craftsmen face is attaching the rafters and ridge girder. But if you choose the right ridge beam and plan all stages of work in advance, then no difficulties usually arise during installation.
What is a ridge beam?
A ridge beam is an element of the rafter system that combines all 4 roof slopes into one structure. The ridge run aligns the support nodes of the slanted rafter legs and ordinary rafters into a single straight line.
The ridge is made from solid or laminated timber. The latter has great strength and is used in houses with a span between walls of 12 meters or more.
Attention ! The timber must correspond to the highest grade. Dry wood should not have large and rotten knots, cracks and axial (screw) deformation. Before installation, the beam must be impregnated with an antiseptic.
When the floor of a house spans 6 meters, double boards with a section of 150 x 20 mm or a beam of 50 x 50 mm can be used as a ridge. For a span of 12 m or more, the ridge run is made of timber with a section of 100 x 100 mm or 100 x 150 mm.
Device depending on the type of hip
A ridge beam can serve as a hanging connecting element , which evenly distributes the load from the roof through slanted and ordinary rafters onto the mauerlat laid along the perimeter of the external walls of the house.
Typically, this rafter frame design is used in houses with a floor span of up to 6 meters, when the hips and side slopes are small.
When it is necessary to cover spans of 12 meters or more with a rafter system, a load-bearing frame support structure is installed. It is a quadrangle, where the upper beam serves as a ridge, and the lower one serves as a central crossbar. The side posts complete the entire structure. Thus, with a span of more than 12 m, the ridge is a load-bearing element , which transfers part of the load through the racks to the crossbar, which rests with its ends on the mauerlat.
If there is an internal central wall, a bench (internal mauerlat) is placed on top of it, on which the crossbar is in turn fixed. This solution makes it possible to significantly relieve large hips and trapezoidal slopes for building spans of 12 meters or more.
Calculation of optimal height
The height of the ridge significantly affects the size of all four slopes, and this in turn depends on the amount of consumables. The higher the ridge, the more materials will be needed , the more expensive a hip roof will cost the developer. Only an accurate calculation of the roof height will help you find the optimal parameter.
The height of the ridge girder directly depends on the angle of inclination of the roof, which in turn is tied to the standard snow load. To determine the optimal roof slope angle, the developer refers to SNiP 2.01.07-85. Using the map, they find the area where the house will be built and, accordingly, using the table, find the standard snow load. Each standard corresponds to a recommended roof slope angle.
For calculations, make a drawing of a cross-section of a hip roof, where:
- the sides of an isosceles triangle are ordinary rafters;
- “A” – roof inclination angle, base span length.
The algorithm for calculating height can be represented by the following formulas:
The real values of the tangent of angle “A” and the length of the span of the house are substituted into the formula. As a result, the height of the ridge is calculated - Hk. By multiplying the height of the ridge by sine “A”, the length of the ordinary rafter leg is obtained.
Section calculation
To select the cross-section of a ridge beam, it is necessary to carry out a calculation based on two indicators:
- for deflection;
- and calculate the fracture strength.
To calculate the ridge girder for deflection and strength, you must use the following formulas:
- First, you need to determine the internal stress that occurs in the beam when bending under the influence of an external load. This value should not be greater than the calculated bending resistance of the material, which can be found in the table or in SNiP number II-25-80. We find the internal stress using the formula: Σ = M:W, where:
- Σ is the desired value, which is determined in kg per cm²;
- M – maximum bending moment (kg X m);
- W is the moment of resistance to deflection at the selected rafter section (found by the formula bh²: 6).
- The deflection of the purlin must be compared with the normalized value, which is equal to L/200. He should not exceed it. The deflection of the beam is found by the formula f = 5qL³L:384EJ, where:
- J is the moment of inertia, which is determined by the formula bh³:12, where h and b are the dimensions of the purlin section;
- E – the value of the elastic modulus (for coniferous wood it is equal to 100 thousand kg/cm²).
First you need to calculate the bending moment. If there are several of them on the beam diagram, then after the calculation the largest one is selected. Next, to determine the dimensions of the beam section, we can arbitrarily set the beam width parameter and then determine its required height using the formula: h = √¯(6W:b), where:
- b is the beam width we set in cm;
- W is the bending resistance of the run, the value is determined by the formula: W = M/130, where M is the largest bending moment.
You can do the opposite, set an arbitrary width of the purlin and calculate its height using the formula b = 6W:h². After you calculate the dimensions of the purlin section, it must be checked for deflection using the formula from point 2.
Attention! It is better to include a small margin of safety in the calculated deflection value.
When the ridge beam is designed for deflection, it is necessary to compare this value with the value L:200. If the deflection in the longest section does not exceed this value, then the section of the beam is left as it turned out. Otherwise, it is necessary to increase the height of the run or use additional supports from below. In the latter case, the resulting section must be double-checked by again performing the calculation taking into account the supports used.
The resulting values for the width and height of the ridge must be rounded up. In principle, this calculation is not difficult to perform. The most important thing is to indicate the values in the required units of measurement, that is, do not get confused when converting meters to centimeters and back.
How to calculate the length?
This size of the ridge girder is also directly related to the angle of the roof . To determine the length of the top beam of the hip roof rafter frame, you need to draw a section of the hip roof along the axis of the ridge.
The drawing will produce a trapezoid, the top side of which is the ridge itself, and the base is the width of the facade wall. The lower angles are equal to the calculated roof slope angle.
If you lower perpendiculars from the vertices of the figure to the base, you get two rectangles, where the opposite leg to the angle of inclination “A” is the height of the roof Hk. By multiplying the height by tg “A”, we get two segments that need to be subtracted from the length of the base of the trapezoid. The resulting segment will be equal to the length of the skate.
Reference. To determine the design parameters of the hip roof rafter frame, including the ridge, you can contact one of the online services. On the Internet, select a calculator and fill in the service windows with the initial data. The output is the desired values.
Installation and fastening
Before installation, ridge beams are treated with impregnations and protected from the negative influence of the external environment by waterproofing joints and installing ventilation gaps.
There are several ways to connect rafters on a ridge:
The rafter legs at the top are connected at the ends or overlapped, resting on the ridge girder. Connections are made using bolts, studs, wooden plates (beaters), as well as metal toothed plates. Along with this, the rafters are supported on the purlin with cuts and attached to the ridge, connecting them together with nails, screws and studs. The figure shows these methods of attaching rafters to the ridge.
To protect the ridge beam from the outside, galvanized ridge strips or building materials covering the roof are used.
To simplify the installation of external ridge protection parts, a wider (or continuous) sheathing is laid at the top of the pitched surfaces.
The main features of the installation are that first you need to mount the outer parts of the ridge trim and stretch the rope between them . The remaining ridge parts are installed according to this guideline.
It is necessary to monitor the quality of the closure of the joints so that precipitation does not fall into them and the wind does not blow.
- For asbestos-cement slate, protective external elements of the same name are suitable. They are placed on 2 sides of the purlin with an overlap on the upper parts of the side planes of the slopes and are fastened with slate nails.
- Steel strips are sold ready-made or cut out yourself from galvanized sheets. Fastened with self-tapping screws with neoprene or rubber seals.
- The tiles require the use of special ridge ceramic elements. For flexible tiles or roll materials, the ridge is made from roofing material. Read about the construction of a hip roof made of metal tiles here.
Attention ! From the top edge of the pitched plane to the edge of the roofing, the distance should be up to 7 cm. If the gap is more than 7 cm, it is protected with ridge strips with extended side blades.
Various compounds can be used to seal joints:
- sealant for external use;
- polyurethane foam;
- Portland cement solution (for slate);
- products from roofing material manufacturers.
The final stage of installation
The upper edge of the rafters must be additionally fixed. To do this, the opposite ribs are pulled together using metal plates, securing them with self-tapping screws. After the entire rafter structure is installed and securely fastened, the protruding parts of the boards must be sawed off. For this work it is more convenient to use a hand saw. Particular attention should be paid to the corners of the ribs, which are located on the ridge beam. If you leave protruding parts of the ribs, it will be difficult to install the roof covering correctly.
The last thing you need to do is mount the bows. Bows are boards located approximately in the middle of the triangle formed by the rafters. Such a jumper is necessary in order to remove excess load from the roof slopes. Bows reduce the deflection of the roof covering and the entire rafter structure under the weight of snow in winter or their deformation during strong winds.
The location of the bows depends on the height of the ridge beam. When constructing one-story houses, the ridge is raised to a height of 3.8-4.3 m. In this case, the bow must be secured exactly in the middle of the rafter triangle. This arrangement will help take the load off the roof, but at the same time the attic space will be spacious enough for a person of average height to move freely in it. The entire installation of the roof frame requires approximately 2 working days.
Mistakes and recommendations for construction
For various reasons, errors occur during the construction of a hip roof rafter system. Here are the most common mistakes made during the installation of a ridge girder.
Neglect of SNiP 2.01.07-85 standards leads to the fact that the angle of inclination of the roof is too low.
As a result, the roof cannot withstand the accumulation of snow and loses its integrity. To avoid this, it is imperative to comply with regulatory requirements. Otherwise, you will have to go through the entire rafter frame.- Over time, the ridge beam becomes deformed, both axially and vertically. This can happen due to the use of waterlogged lumber. For the ridge, you need to choose a well-dried timber without wood defects.
- Poor-quality fasteners lead to destruction of the connections between the rafters and the ridge beam. It is better to install extra fasteners than not to get them.
Preparatory stage of work
Types of rafter systems.
A ridge girder is a horizontal beam that is located in the upper part of the roof at the junction of 2 slopes. Typically, ridge beams are used as a beam. This type of lumber is specially designed for heavy loads. But before purchasing material, it is necessary to calculate the angles of inclination of the roof slopes. It is generally accepted that the smaller this angle, the cheaper it will cost to build a roof. Calculations should be based not on economic benefits, but on technical characteristics. It is necessary to take into account the load on the rafters and the estimated weight of precipitation (especially in winter). That is why in central Russia the fastening of the rafters is positioned so that the slopes are located at an angle of 45°. This type of roofing is considered optimal.
Next, you should select the required building material. A truly reliable roof can only be provided by a lightweight but sufficiently strong structure. Therefore, it is wiser to opt for lumber made from pine. For the roof frame, a board is usually used, the dimensions of which do not exceed 20x5x600 cm. In addition, it is necessary to purchase a ridge beam with a section of 20x20 cm.
Figure 1. Roof ridge diagram.
When choosing materials, it is necessary to consider not only their size. You need to pay attention to quality. Never buy unseasoned lumber. After some time, the fastening of the rafters, assembled from such boards, will certainly fail. Accordingly, the entire roof is deformed. Remember that wood is considered ideal if its moisture content does not exceed 20%.
Before constructing the roof, all materials must be carefully prepared. They are checked to exclude the presence of rot or parasites and treated with antiseptics. This will ensure the durability of the rafters. If you are not going to install the fastening immediately, then prepare the materials for storage. To do this, select a dry and well-ventilated area. Do not place boards and timber on the floor. Place slats under them. The same base should be between each row of boards. The distance between them should be at least 1.5-2 cm. This is the only way to ensure free air circulation. Otherwise, moisture may accumulate in the wood and mold fungi will begin to multiply.
