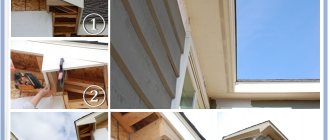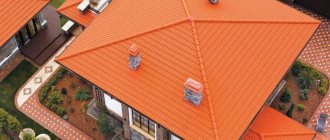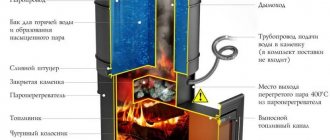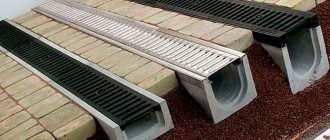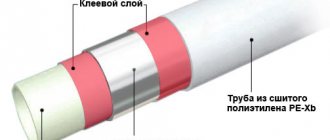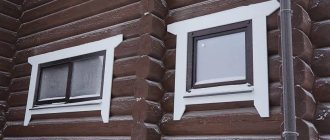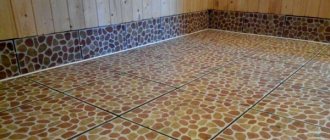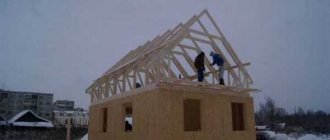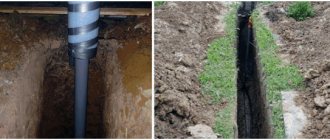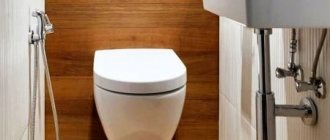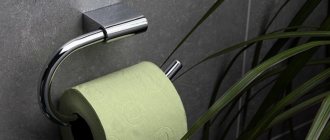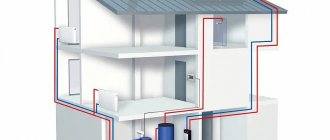Expert answers: 0
If you want to surprise your neighbors with an unusual roofing structure, a great option is a house with a semicircular roof. The non-standard shape is not its only advantage; there are others:
- In winter, snow does not accumulate on such a roof;
- During rainy times, water does not stagnate;
- Wind resistance is higher than that of roofs with flat slopes;
- There is more space in the attic than with straight slopes;
- Any material is suitable for coating, except hard profile ones;
- A huge variety of design solutions.
How to make a semicircular roof? Let's figure it out.
I’ll say right away: building a semicircular roof is not easy. It’s not so much the installation itself that will cause difficulties, but the drawing up of a diagram and calculation of the structure.
Types of round roofing structure
From a purely constructive point of view, the round roof should be divided into three types:
- hemisphere , also known as geodetic view;
- arched type;
- cone-shaped.
It should be noted that each type has its own advantages over others, as well as construction technology. Therefore, we will consider each position separately.
Geodesic roof
This type of roofing structure was developed in 1951 by the American architect Fuller. The engineer found a way to create a roof that did not have a traditional rafter system. Instead, the basis was a frame assembled from equilateral triangles. The latter, in turn, were assembled from timber with a cross-section of 50x100 mm and a length of 1-1.2 m.
They were connected to each other by a special connecting element called a connector. Essentially, it is a steel pipe with a diameter of 100 mm and a length of 6-8 cm. Metal blades 60 mm wide and 150 mm long were welded to it, which overall formed a five- or six-pointed star. The blades were welded in pairs. The photo below shows such a connector.
Fuller roof with metal connectors Source pinterest.com
That is, during assembly it turned out that equilateral triangles were formed by installing their elements between the paired blades of the connectors. Where they were fastened with self-tapping screws on the side of each blade.
Today, manufacturers of hemispherical roofs offer not only connecting elements of this type. There are other designs. In addition, it should be noted that Fuller roofs today are assembled using a technology in which there is no place for connectors.
The assembly process for this type of roof begins like all roofing structures. Namely, from installing the Mauerlat. It is clear that a round roof structure can only be installed on a round house. And here there is one subtle point on which the quality of the final result depends. Namely, the method of mounting the Mauerlat.
To do this, a beam with a cross-section of 50x100 or 100x100 mm is cut into segments with a length equal to the length of the equilateral triangles from which the roof frame is formed. After which these pieces of lumber are mounted either on the walls of the house or behind the poured foundation. The fastening method is chosen as standard, but more often it is vertically installed studs, which are built into the reinforcing belt of the house or foundation.
Installation of the Mauerlat and roof frame Source plotnikov-pub.ru
After the Mauerlat is installed and secured, they proceed to assembling the roof frame. To do this, L-shaped steel plates are installed and secured with self-tapping screws along the edges of the Mauerlat elements. The edges of triangles located at an angle to the horizontal are attached to them. A connector is installed in the upper part of the two ribs. That is, it turns out that a section of the Mauerlat in the lowest plane of the roof frame assembly performs the functions of one of the edges of equilateral triangles.
After that, one additional edge is mounted horizontally between the vertices of the formed triangles. First, these ribs form a horizontal reference plane. Secondly, they form triangles that are located upside down. Then the whole process is repeated. That is, a second row of two differently directed triangles is formed.
It should be noted that in the design of geodesic type roofs there is no such element as a ridge or its like. The point is that the roofing structure smoothly transitions into a hemisphere, forming at the very top a rounded shape consisting of an equilateral triangle or hexagon.
There is no ridge in the domed roof Source hyser.com.ua
As soon as the hemispherical roof is assembled, they proceed to its further formation. Today, structures of this type are covered with flexible roofing materials, for example, bitumen shingles. Therefore, a continuous sheathing of OSB boards, which are cut in the form of equilateral triangles, is laid under it. The main requirement is to leave a gap of 1 cm between the cut slabs, which compensates for the moisture expansion of the material.
And one last thing. This is the insulation of geodetic roofs. Everything here is the same as in pitched roofs. The same materials and technologies are used. That is, a thermal insulation material is placed inside the triangles, which is cut to fit the shape of the roof frame element.
As mentioned above, such a roof can be assembled either on the erected walls of a round house or on the foundation. The latter option is very popular today, especially in Europe. There is an opportunity to save a lot of money. At the same time, the hemisphere copes well with all loads.
Round house without standard walls Source pinterest.com
See also: Catalog of companies that specialize in roof design and repair services.
Arched roof
Note that roofs of this type are similar in purely design features to pitched roofs. That is, they have a rafter system. True, these are not linear type beams or boards. These are arched elements, which are presented in two types on the market:
- from laminated veneer lumber ;
- from steel profile .
The first are thin boards that are kept in water and then bent to the required bending radius. In this curved form, the boards undergo forced drying, forming an arched element. After that, several boards are glued together, forming laminated veneer lumber. This is a very durable product, but not very cheap. As for the second position, these are, in fact, standard trusses made of metal profiles (pipe, angle, channel). This option is usually used if the span of the roof structure exceeds 5 m.
The process of assembling an arched dome roof from ready-made elements involves installing rafters so that their lower ends rest against the mauerlat and are secured to it. And the top ones at the top point of the roof rested against each other. This is where they consolidated their positions among themselves.
Installation of an arched dome roof Source plotnikov-pub.ru
There is another option for assembling an arched dome roof. To do this, boards with a cross section of 50x100 mm of short length are used, from which arc-shaped rafters are formed. They are connected to each other by perforated metal plates using self-tapping screws. At the same time, pieces of boards are laid so as to form an arc. The photo below shows one of these assembly options.
Assembly of an arched dome roof with separate elements Source nadache.ucoz.ru
What is good about polycarbonate?
This is a relatively new coating that has already shown its best. A polycarbonate roof is an excellent solution for those structures that require a high degree of natural light, such as gazebos, verandas, greenhouses or terraces. You can make a polycarbonate roof with your own hands; all you need is a certain amount of knowledge and minimal skills in working with tools. In addition, you can make not only the roof from polycarbonate, but also the gazebo itself for your dacha; look at the photo, how interesting they look.
Type of houses with round roofs
The main requirement for the construction of domed roofs is a geometrically correct base. And here there are two options: round or square base. If the shape of the walls of the house is a rectangle, then you shouldn’t even think about erecting a dome-type roofing structure. There is another option - a semicircular arched roof.
If the foundation of a private house is a complex structure. Or during the construction process changes were made to it, for example, new premises were completed, then in this case it is better to use a combined roof. That is, one that uses pitched and dome structures.
As for the loads from the roof on the walls and foundation, here, as in the case of other types of roofing structures, it is necessary to correlate the types of materials used to construct the walls and roof. For example, you cannot install metal profile trusses on wooden walls assembled using frame technology. If the house is built from stone, blocks or bricks, then the restrictions are reduced, and in many cases completely eliminated.
Square, circle and equilateral polygon - the basis for a domed roof Source plotnikov-pub.ru
Material selection
Pay special attention to the choice of roofing material. It must have good sound insulation. It won’t be very comfortable to sit in a gazebo in the rain and listen to it drum on the roof.
Polycarbonate has become a popular material for roofing gazebos. It is distinguished by its strength and ease of installation, so it is used when working on roofs with complex shapes. Polycarbonate easily tolerates significant temperature changes, has good thermal insulation characteristics, transmits sunlight, but blocks ultraviolet rays. Perhaps one of the biggest advantages of polycarbonate is its low price.
Note!
The disadvantage of polycarbonate is its flammability. It is strictly forbidden to install barbecues and barbecues in gazebos with such a roof to avoid an unforeseen situation.
In gazebos with barbecues, tiles or slate are used as roofing material, but a soundproofing layer must be installed under them.
There are several ways to make roofs for gazebos. If you do not have good construction skills, use the simplest one.
Advantages of dome roofs
In fact, dome-type roofs have very serious advantages:
- the attic space can be used to its maximum , with almost one hundred percent efficiency;
- You can install an unlimited number of windows on domed roofs ; there are even transparent structures completely covered with glass ;
The round roof is completely transparent Source dfasad.ru
- the round configuration prevents snow from catching on the roof plane, which reduces the load from natural precipitation to zero;
- light weight of the structure due to fewer elements and parts used;
- a dome-type roof is many times stronger and more reliable than any pitched type;
- unique appearance that differs from all other roofing structures.
Assembling a mobile barbecue
A mobile barbecue is assembled somewhat faster and does not require the same costs of funds and materials as a stationary one. The firebox is calculated according to the sample that was used for the option above. Additionally, between the legs of the grill you can make a shelf for food or pots. Handles are attached to the side edges of the roasting pan for transporting the structure. The roof for a mobile barbecue can be assembled into a semicircular one. For these purposes, you will need to cut two blanks from a metal pipe. They must be at least 50 cm longer than the length of the barbecue. After this, using a pipe bender or manually, they are given a rounded shape.
Two cross members are welded to the ends to ensure the solidity of the entire structure. Next, the roofing decking is attached. You can use a sheet of metal tiles, corrugated sheets or simply galvanized sheet metal. You can fix them using a self-tapping screw with a press washer and a drill. Aluminum rivets are also suitable. It must be fixed alternately to two arched structures, giving the sheet a curved shape. For installation on a grill, it is enough to weld four racks from a square pipe or smooth, even fittings. Various assembly drawings with dimensions can be seen below and above.
vote
Article rating
Construction of the rafter frame
Cone roof rafter system
At the place where the dome is installed, a Mauerlat is laid in the shape of a circle, distributing the weight of the structure. Other components are:
- Ties on opposite sides, making the frame stronger.
- Spherical rafter system. It can also have straight legs (as in the case of a cone), it all depends on the chosen design. The lower sections are fixed to the Mauerlat, and the upper sections, connecting at the highest point, form the ridge knot.
- A vertical rack into which the upper rafter elements are inserted.
Another component is the sheathing, fixed at right angles to the legs. It is made from slats and self-tapping screws are used as fasteners.
Multi-pincer
This type of house roof is distinguished by a large number of valleys (internal corners) and ribs. It seems as if there are several roofs on one house. This design is used in the construction of houses with complex architecture and a multifaceted base. A very complex rafter system requires the involvement of professional specialists. With the help of modern roofing materials, the roof can turn out amazingly beautiful.
Video on assembly and installation of gable roof rafter system
Building a gable roof with your own hands is not easy: there are a lot of subtleties and nuances, there are different methods of fastening and extension. Describing them in words is a thankless task. This is the case when it is better to see. Below you will find a selection of videos that may be useful to you.
Video report on how a gable roof is made
The house owner's story about the stages of construction. There are interesting technical points that may be useful.
Two types of rafter connections: rigid and sliding
Video about the two most problematic types of connections.
How to determine the angle of rafters
"Onion" dome
The ideal roofing material for a semicircular roof is flexible tiles.
This form of roof stands somewhat apart, because... It is unlikely that you will see a house with this type of roof today, but for Orthodox churches such a design has long become a kind of calling card in the world of architecture. However, a few centuries ago, both royal mansions and residential boyar towers had such a roof. The reason why those in power built a house with a roof of just such a design is banal - the same practicality and only partly a hint of closeness to the temple and God.
For small domes, with a diameter of no more than 3 meters, wood is used as a material for rafters. The rafter legs of the onion dome have their own specificity - a special shape called “crane”. This is an inclined rafter system in which the “cranes” resting on the central pillar are given additional rigidity by various kinds of spacers and struts installed where the greatest load is expected. To cut out “cranes”, special wooden patterns are used. For large domes with a diameter of more than 3 meters, a metal frame is required. Metal strips are used as lathing.
To this day, the domed roof is still unusual to look at. However, the practicality of this type of design, its unusualness and attractiveness will certainly find many more fans among homeowners.
