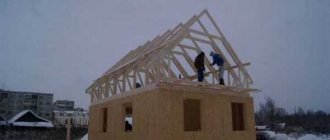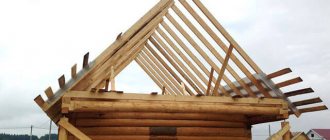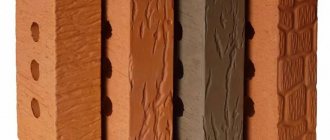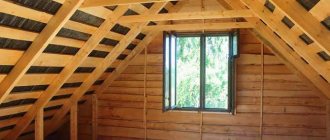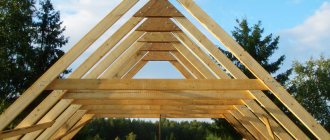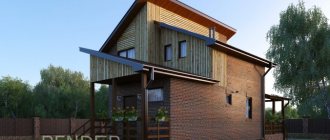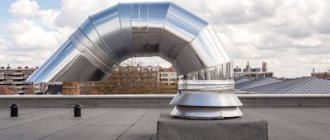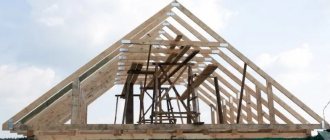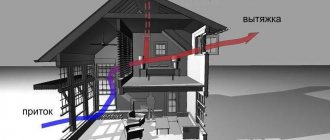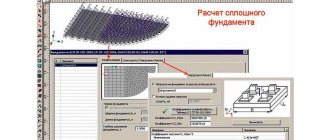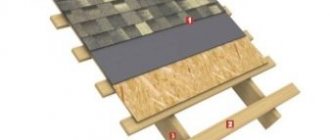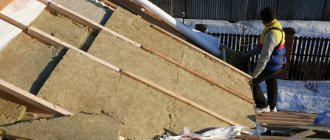- 7 reasons to use our online roofing calculator
- What our online roof calculation program can do
- What can be calculated in our roofing calculator
- Demonstration of the online roof calculator
- Online roofing express calculator
- Online roof pitch angle calculator
- Your feedback and suggestions about us
Check the capabilities of the system - demo access (for reading) via the link.
We have launched a calculation based on standard types of roofing - just enter the dimensions and get a ready-made layout of the material! Go to express roof calculation
The online roof calculation program allows users to calculate roofs of any complexity (including roofs with dozens of slopes) and save by ordering only the amount of material that is actually needed
What can our online roof calculation program do?
- Editing a slope - both using ready-made templates and free drawing
. The ability to fine-tune each slope of the roofing calculator - Editing cutouts on slopes - both from ready-made templates and (as in slopes) - free drawing to calculate the facade or roof
- Calculation of material layout taking into account the specified parameters and slope diagram
- The ability to change the material (both within one type and change the entire type of material) with recalculation of the layout
- Maintenance and calculation of the entire roof (project)
- Generating a final report on materials and material layout for all slopes
- Providing access to both other company employees and third parties
Popular programs used for bathhouse projects
Naturally, there are no programs tailored for baths. There are common software products with which projects of any buildings are drawn up.
We are interested in those that can create drawings of frame-type buildings and from solid timber or logs.
ScetchUp - a program for creating a bathhouse project
First on our list is a free application available for free download. It is Russified, the function of creating and loading building materials is available.
Official website of the program: sketchup.com
It is possible to perform a mechanical count of timber and logs, for which layers are created for each stage of construction.
ScetchUp program interface
The program is suitable for 2D and 3D projects. The visualization is not the most beautiful, but of a good level and suitable for a home project.
Online roofing express calculator
We have created a separate express calculator
for online calculation of the simplest and most typical types of roofing. It allows:
- Calculate a pitched roof
- Calculate gable roof
- Calculate hip roof
- Calculate hip roof
- Calculate the attic roof
This roof calculator does not require registration and all results and drawings will be sent to you by email, including a link with a detailed layout of materials (if you are not logged in to the system).
How to correctly calculate the cost of a house made of aerated concrete
It is possible to calculate the cost of building a house from aerated concrete only after the exact amount of necessary materials has been determined. Online calculators will help you cope with this task, many of which can be found on specialized websites. Having an idea of the actual scope of work, you can look for price lists for relevant services in your region if you prefer to hire contractors.
Some organizations that provide turnkey house construction services offer calculators in which you can calculate everything at once - both the amount of materials and the cost of services. We found one of these and decided to use it.
Let's take for example a one-story house measuring 8 by 9 with brick cladding, and see what the results will be. By entering our data into the appropriate fields of the table, we get separate calculations for each section of work with the final figure below. Prices are for April 2020.
Foundation
Let's clarify the parameters of our foundation that were entered into the calculator:
- The exact dimensions of the building are 9.2 * 8.2 m, plus there is another intermediate load-bearing wall 9.2 m long.
- Along the contour of the house, the width of the tape will be 400 mm (for masonry 300 mm thick), for an internal wall with a thickness of 200 mm, the width of the tape will be 300 mm.
- The total length of the outer tape will be: 34.8 m ((9.2+8.2)*2). The length of the internal wall is 9.2 m.
- The height of the foundation monolith is 80 cm.
Here are the calculation results:
| Name of materials and works | Unit | Quantity | Price, rub. |
| ASG with delivery (to the underlying layer) | m³ | 5,568 | 3550 |
| Board 40 pine (for formwork) | m³ | 2,14 | 14338 |
| Fittings d12500С | T | 0,3569 | 15348 |
| Reinforcement d14 500С | T | 0,2653 | 11408 |
| Knitting wire | T | 0,0023 | 101 |
| Nails L50 | kg | 11,77 | 565 |
| Ruberoid | roll | 3 | 783 |
| Concrete M 250 (B22.5) | m³ | 11,693 | 45018 |
| Excavation | m³ | 17,4 | 4872 |
| Filling the base | m³ | 5,568 | 2088 |
| Pouring the foundation (with formwork and frame installation) | m³ | 11,693 | 43264 |
| Cost of work | 50224 | ||
| Cost of materials | 90405 | ||
| TOTAL foundation cost: | 140629 rub. |
Boxes: walls (with aerated concrete reinforcement) and floors
According to the box, in addition to the length of the walls, their height was 2.7 m. The ceilings were made of wood, made of 100*180 mm timber and 50 cm in pitch. Insulation of the walls was not provided; insulation of the floors (floor and ceiling) was carried out with basalt wool 250 mm thick.
Here's what we have in mind:
| Name of materials and works | Unit | Quantity | Price, rub. |
| Aerated concrete | m³ | 32,874 | 157795 |
| Concrete on armored belt | m³ | 5,808 | 22361 |
| Board 40 pine 1 grade | m³ | 0,77 | 5159 |
| Board 25 pine 2nd grade | m³ | 2,77 | 26,315 |
| Reinforcement d12 500С | T | 0,1773 | 7623 |
| Reinforcement d14 500С | T | 0,1318 | 5667 |
| Knitting wire | T | 0,012 | 50 |
| Nails L50 | kg | 4,24 | 204 |
| Lags | m³ | 5,52 | 52992/19872 |
| Skull bars | m³ | 0,981 | 23544/11152 |
| Fasteners | kits | — | 15088 |
| Construction of aerated block masonry | m³ | 32,874 | 92047 |
| Installation of wooden floors and subfloors | m² | 150,88 | 69404 |
| Construction of an armored belt with formwork and frame | m³ | 5,808 | 60403 |
| Total volume of insulation | m³ | 50,84 | 79912 |
| Cost of insulation work | m³ | 50,84 | 37720 |
| Cost of work | 290599 | ||
| Cost of materials | 396709 | ||
| TOTAL cost of the box: | 687308 |
Roofs
Regarding the design of the roof, the following data was additionally entered into the online calculator: it is gable, with overhangs of 500 mm and a slope of 45 degrees. The height at the ridge is 8.5 m, covered with metal tiles. The drainage system is galvanized, with two drains. The result of the calculation was as follows:
| Name of materials and works | Unit | Quantity | Price, rub. |
| Board 50 pine 1 grade | m³ | 2,66 | 25233 |
| Board 25 pine 1 grade | m³ | 1,86 | 17663 |
| Metal tiles with components | m² | 146,08 | 61355 |
| Steam membrane | m² | 146,08 | 4124 |
| Gutters | M. p. | 25,4 | 13440 |
| Fasteners | Kits | 26546 | |
| Installation of a rafter system with a Mauerlat and sheathing | m² | 132,8 | 99603 |
| Roofing | m² | 132,8 | 53122 |
| Installation of gutters | m | 25,4 | 13440 |
| Cost of work | 166165 | ||
| Cost of materials | 148361 | ||
| TOTAL cost of roofing: | 314526 |
Facade cladding
According to the conditions of our task, aerated concrete is lined with brick on the outside. Here's how much it will cost:
| Name of materials and works | Unit | Quantity | Price, rub. |
| Facade area | m² | 104,17 | |
| Cost of work | 250008 | ||
| Cost of materials | 126983 | ||
| TOTAL cost of roofing: | 376991 |
Thus, the cost of all materials and work on the main structures amounted to 1,518,755 rubles.
Online roof pitch angle calculator
If you do not need a full-fledged roof calculation system, or if during the calculation process you needed to calculate the length of the slope or its angle, then we have made a roof slope calculator
. This calculator is absolutely free and does not require registration.
In calculating the slope of the roof, you can calculate: the length of the slope, the angle of the roof, the length of the roof portion and the height of the roof - all depending on the already available data.
Any difficulties? You will find answers to all questions in our help!
Share on social networks:
Video description
An online calculator will help you make an approximate calculation of materials, as shown in the following video:
Calculation of the amount of finishing materials
To calculate the construction of a house, it is important to determine the amount of finishing material for the walls. One of the most common materials is various types of lining, using an example of which you can consider the nuances of calculations.
The first parameter that affects the price is the type of lining (wooden or plastic), which determines its dimensions.
Wooden lining is a natural material that is durable and has a long service life. The only drawback of this building material is its high susceptibility to moisture content in the air, which is why it is necessary to include various impregnations, varnishes or paints in the estimate . The dimensions of the lining vary in the following ranges: length - from 210 cm to 600 cm; width – 8, 10, 11, 12, 15 cm; thickness: 1.3 cm, 1.6 cm, 1.9 cm, 2.5 cm.
Plastic lining has an increased service life and absolute moisture resistance, making it excellent for finishing the exterior surfaces of a house. For this type of lining, the dimensions will be as follows: length - from 300 cm to 600 cm; width – 10, 12.5 or 15, 20, 25 cm; thickness: 5, 7, 8, 10 mm.
Calculation of the amount of lining on an online calculator Source iapplenews.ru
To calculate the required amount of lining, the following data is used:
- number of windows, their height and width;
- number of doors and their sizes;
- building perimeter and wall height.
Knowing the area of the building facades and the area of a unit of facing material, you can calculate the amount of lining or other type of siding by dividing the first by the second. The same thing happens when calculating floor coverings inside the house.
Such a building materials calculator will also help calculate the number of specific elements, for example, cornices, strips (starting or finishing), soffits, trims, and other things.
Also, when calculating finishing materials for interior work, the volumes and quantities of paint or wallpaper, flooring and plaster are taken into account.
What is included in the structure of a house project
Before you start drawing up a project yourself, you need to understand its role, first of all, the purpose of each section. The detailed plan is mainly a guide for carrying out different types of work, according to existing standards and personal preferences. The document is endowed with a control function: over the consumption of materials, costs and quality of work. The building plan includes the size of rooms and openings, the location of stairs, the configuration of the roof, foundation, basement, floors and attic.
The sections of the project are conventionally divided into two subparts: architectural and construction and engineering and design. The first of these includes drawings of facades and detailed architectural diagrams. The parameters of length, distances, intervals, section parameters, area and volumes of rooms and units must be indicated there. As for the second part, it contains drawings of ventilation, heating, sewer and water supply systems, as well as an electrical network diagram.
The project also includes estimate documentation, without which it will not be possible to register the house as real estate!
List of required architectural drawings of a house with dimensions
These include architectural and construction sketches:
- ground floor plan;
- second floor;
- basement and attic (if any);
- truss structure;
- transverse and longitudinal sections.
Architectural sketches involve drawing exact parameters, general characteristics of a residential building, auxiliary buildings, parts of structures and individual structures. Plans are drawn up for each floor, with a clear indication of the functional role, be it residential, technical, utility or storage space. The area and all linear dimensions are indicated on the papers.
The locations of windows and doors with the corresponding sizes, intervals and distances are indicated here. You will also need a plan for the roof frame structure. At the same time, all rafters and other elements of the system are displayed. A table with the specification of the parts of this design should be attached to the drawing. The roof plan is formed separately, indicating the dimensions and angles. The location of hatches, chimneys, ventilation and hatches is also displayed. Additionally, diagrams of sections of spatial zones are drawn up - from the base to the roof. At least 5 such drawings are required, drawn from different sides.
Sectional drawings of a house and images of facades from different sides
Section drawings come in transverse, longitudinal and vertical directions. They are intended to determine the height of rooms on different floors, the depth of the basement or basement, and the angles of inclination of various parts of the roof. Creating a project is impossible without sketches of all facades. For a house with a normal configuration, these are drawings of 4 different sides: front, rear and end. Thus, the following sheets are added to the documentation: Front facade, Rear side of the building, Side facade No. 1, No. 2. This information will be supplemented by a table with the specification of various elements, including windows and doors.
The diagrams of the sides of the house are a kind of correspondence between the simplified house plan and the initial sketches. That is why drawing up simple plans using computer programs will not cause difficulties even for those who have not used them before. Design, however, requires the involvement of specialists in different areas of construction. The appearance of the front façade is of fundamental importance. It should be discussed further.
The diagrams specify the parameters, shape, method of opening and the number of components of joinery.
Constructive section: how to draw drawings and diagrams of individual elements
The design section includes detailed descriptions on diagrams with measurements in millimeters. It is replenished with both general plans and individual drawings of various elements. These include staircases, foundations, floors, and elements of the rafter system. For the project, you should indicate the features of materials and products for each unit. The foundation drawing displays the parameters of the reinforcement structures, location in the soil and materials for the work. The foundation plan is represented by a general drawing and drawings of longitudinal and cross sections.
Some types of drawings provide for sections of floor slabs in 2 planes at different elevations: +0.00, +3.00 and +6.00. Complex joints of structural parts are indicated separately. Calculations regarding staticity and strength are provided for all nodes. Tables are added to the section describing the features and algorithms for using crossbars, reinforcing bars and reinforced concrete parts.
Engineering section: drawings of rooms and communications
This section includes diagrams of electrical equipment, sewerage, water supply, heating systems, as well as explanations of calculations. The specification of individual equipment is displayed in the form of tables. The engineering and technical part must contain information about parts of the building and about separate and autonomous systems inside buildings. Plumbing drawings include a diagram of the location of communications on all tiers and in the basement. The sewer system is displayed using a similar principle. Often these two subsections are combined.
An axonometric diagram of the installation of water supply systems (hot and cold water) is added to the engineering part. The electrical project must contain an indicator of the estimated power of the building, a drawing of the wiring of lighting and power networks. The installation section is filled with general and floor diagrams. The technical part of the project also includes information about the location of electrical and gas installations and a diagram of the lightning rod device.
Security alarm system in house plan drawings
Before designing a house yourself, you need to consider using a security alarm. In this case, the development of a separate project is required. The alarm system is based on a structural network of devices for organizing different levels of protection of objects. Operational efficiency should be uniform throughout the entire area.
The project is created in accordance with GOST and SNiP and other regulatory documentation. In this case, factors such as the function of the room, the area of the object, its design features, and the alarm option (can be wireless or wired) are taken into account. On the building plan you need to indicate the security alarm circuit. It is equipped with sensors for glass breakage, movement, opening, as well as a siren, reader and motion detection zone. The signaling project is checked and approved by authorized organizations. Detailed diagrams are then created.
Essential elements
If you want to make a bathhouse project online for free,
then you will have to use a small list of equipment provided by the developers for review. More advanced features are available with a subscription.
- By clicking on the tab with the image of the house, we get to the menu where we select doors, windows, roof, partitions and much more.
- The choice of free elements is very limited, but it still makes it possible to create a good project. However, elements with a lock sign significantly expand your options.
- To open these elements you need to pay for a subscription, the dialog box of which pops up when clicked.
As a result, you get a full-fledged room that remains to be filled with interior items.
Situation
When designing baths online for free,
then furnishing elements can only be used from a limited list. However, when you subscribe, you can choose any item to place in your space.
To do this, you need to go to the tab with the image of the chair and select the desired category. The dimensions of the item, its color and location can be changed.
Clicking on the tree tab will give you access to exterior items. They can also be used at work.
After free sauna design
completed, you can save your work.
