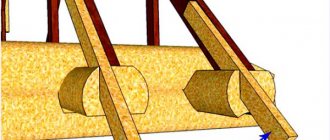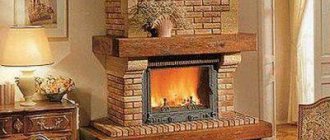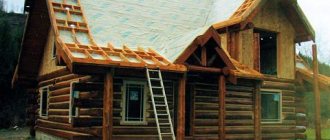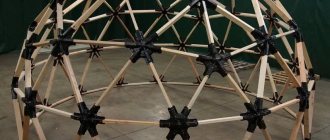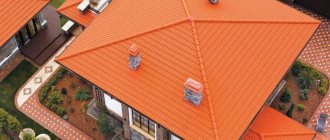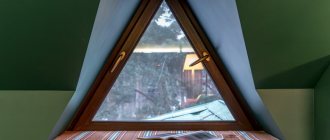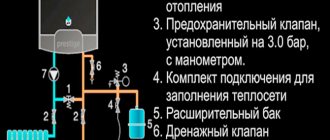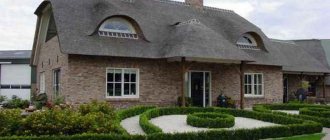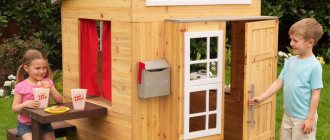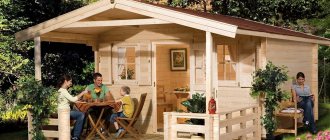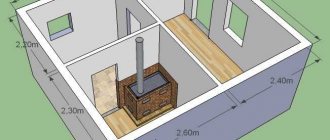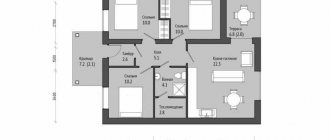During the construction of a house, the highest demands are placed on the appearance of the roof: to protect the walls and under-roof space from moisture and dampness, as well as to give the entire building a flawless and finished look. And for this, the roof must look beautiful from all sides, even from the one that is under the eaves. After all, this is where the gaze is directed when someone stands near the house.
It is for this purpose that there is a lining of roof overhangs made of a variety of materials: vinyl, metal and even wood. Special products for this purpose are called soffits, which also provide ventilation to the entire under-roof space, which is so necessary.
Roof overhang lining device
Let's first figure out what roof eaves lining is.
The roof eaves lining has the following design options:
By the way, soffits are not necessary - in most cases, solid or partially perforated panels are sufficient:
Final recommendations
To extend the service life of structures, it is recommended to paint over all open locations of metal fasteners or corresponding holes on steel soffits with special paints that match the main color of the soffits. The filing does not require special care, but a couple of times a year its surfaces are inspected and cleaned with a long-handled brush.
Abrasive or aggressive detergents are not used for these purposes; particularly contaminated areas are washed with water with minor additions of soap or regular washing powder.
Particular attention is paid to lining made of wooden lining or corrugated sheets. In the first case, the protective coating of the overhangs is periodically (once every 2 years or more often under unfavorable conditions) renewed; in the second, the surfaces are inspected to identify pockets of corrosion.
Regardless of the type and material of the overhangs, the operation and condition of the drainage systems are checked simultaneously with their inspection. Now you know how to line roof overhangs.
Types of spotlights for different tasks
By and large, soffits are the same siding, only for decorating the ceiling. Hence the name, because “soffit” means “ceiling” in Italian.
Soffits are produced in a variety of types. They are:
- double and triple;
- solid and perforated.
Perforated soffits provide excellent ventilation and air flow into the under-roof space.
At the same time, triple ones can be combined: solid at the edges and perforated in the center. Completely solid ones are often used for lining gable overhangs that do not need ventilation:
And, more as an exception, an additional ventilation hole is cut in solid soffits, often after installation:
By the way, GrandLine presents unusual soffits (GL Estetic), in which the perforation is hidden. It is applied to the stiffening ribs, so it is not visible. This geometry is called Ω-geometry, which also masks the joint of the soffit itself.
Let's sum it up
Hemming of roof overhangs is an integral part of creating a roof structure. This is a great way to protect your home and give it a finished look. All that remains is to choose the mounting method and purchase the appropriate material. The good news is that there are quite a lot of them, so everyone can find the ideal option for themselves. And we looked at the features and prices of all materials to help you make your choice. All that remains is to bring everything to life. And thanks to the videos posted above, even a beginner who has no skills in the work can handle the job.
Recommended Posts
Do-it-yourself pitched roof
Forms of roofs of private houses + photos
Mansard roof project for a private house + photo
Weather vanes for the roof of the house + photo
DIY mansard roof step by step + video
How to lay corrugated sheets on the roof
Choice of material: wood, vinyl or steel
In fact, soffits in their design and production method are not much different from siding. As well as in terms of strength, because soffits also need to have mechanical strength to impacts and strong winds.
Soffits made of plastic or vinyl are relatively fireproof, very light and do not rot, are easy to process and can take almost any shape. Thanks to this, soffits cover complex architectural elements.
Vinyl soffits go well with popular vinyl siding, are flexible, durable and lightweight. With a thickness of 0.4 cm, they weigh only 1.16 kg/m2.
Because The spotlights are always in the shade; there is no need to worry that they will fade in the sun. PVC is also good because it is not destroyed by mold or mildew, does not need painting and can withstand frost of -50°C and heat of +60°C. By the way, vinyl soffits today are often made not only to match the color of the roof or facade, but also to imitate natural wood.
Modern metal soffits are manufactured using special equipment by rolling. They are made from galvanized steel with a polymer coating such as pural, plastisol, polyester or polyvinylidene fluoride. In fact, their price directly depends on the coverage. They are durable, reliable and practical.
Polyester as a coating for steel soffits is good for color fastness and ductility, and plastisol is resistant to mechanical stress. Pural is more resistant to ultraviolet radiation and temperature changes, and is most suitable for use outdoors.
Typically, manufacturers offer to purchase a whole set of necessary roofing materials at once, so that in the end the entire roof has a complete look, where all the elements are in perfect harmony with each other in shape, color, and type of coating.
Flexible and lightweight aluminum soffits are made from thin (0.5 mm) aluminum strip. Such soffits are highly resistant to corrosion, do not emit an unpleasant odor under the steaming rays of the sun, and are absolutely environmentally friendly.
The decorative coating adheres well to such material, even if it has to endure significant temperature changes. Thanks to this, aluminum soffits are suitable for any climate.
Aluminum soffits are practically not subject to corrosion, are not flammable, and are little susceptible to thermal expansion, fading and mechanical damage. However, this is the most expensive type of spotlights.
In this regard, wooden soffits . True, from time to time they will have to be restored to their original form, treated with antiseptics and tinted.
There is also such an interesting type of spotlights as planken . Essentially, this is the same plastic, only made in a wooden style. Moreover, both beveled and straight planken look good. In this case, under-roof ventilation is provided by a ventilation gap.
But copper soffits are considered not only the most durable material, but also the most unpretentious, aesthetically pleasing and naturally protected from environmental influences. Copper products form a natural anti-corrosion coating, thanks to which the service life of such soffits can reach 150 years!
the Soffitto filing system is popular . These are copper soffits, the color of which changes over two to three years from golden to dark brown, and then to matte black. And finally, the last stage of oxidation is a greenish patina.
Fiber cement siding is also becoming popular , which is quite durable and attractive with the beautiful texture of cedar wood. Such a binder is made from a cement-sand base and fibers - synthetic or natural.
The service life of such material reaches 50 years; there is no linear expansion due to temperature changes. In addition, fiber-reinforced concrete siding, unlike ordinary wood, does not rot, is not attractive to insects and is not afraid of moisture. And such a binder is processed and attached in the same way as a wooden one.
If the filing is solid, then special slots 0.5 cm thick are made in the panels. In this case, you need to install a mosquito or metal mesh on the inside. It is important that all components are made of aluminum. This includes external and internal corners, J-profiles and connecting strips.
Also suitable for filing overhangs are profiled sheets with a thickness of 0.45 mm or more made of galvanized steel or polymer-coated steel. They differ from other analogues in good strength and rigidity and a large selection of colors.
If you decide to make overhangs from such a material, then cut the corrugated sheet into strips of the same size and carefully paint over the sections so that corrosion does not spread, but the paint is not noticeable on the main surface of the sheet.
How are roof overhangs constructed, what are their features and purpose?
What is overhang? This is the lower part of the roof, which protrudes beyond the level of the walls of the structure. Thanks to the overhang, the foundation and the walls underneath do not suffer from precipitation. Overhangs can have different widths, ranging from 20 cm to 1 m. Everything is selected individually. If you follow the building rules, then you don’t have to hem the cornices. But this is fraught with some troubles. For example, if a strong wind blows, a roof without hemmed and unprotected overhangs can be torn off. And it would just be nice to hide the crash and its underside along with the roofing pie.
Roof lining work is carried out only after it is completely ready. It is advisable that all external walls are already insulated and finished. We can say that lining work is the final stage of constructing the structure and finishing the outside of the room.
There are two types of overhangs:
- Horizontal or cornice. We talked about how overhangs allow for ventilation. If we talk about a cold attic, then the air passes in through the overhang. As for insulated attic roofs, air enters the roofing pie through the overhang. After which he rushes up to the ridge. This is the essence of ventilation. But, since the overhang will be hemmed, there will be no way for air to get inside. What is the right thing to do? There are several options. You can put a gap between the wall and the lining, hemming with boards, leaving ventilation gaps, and with soffits, perforated material is used as lining, which serves this purpose.
- Pedimental. In this case, ventilation is not needed. The main task of these overhangs is to provide protection from moisture and wind to the walls.
What is the difference between them? The first option is formed by a pitched roof in its lower part, and a pediment overhang is an inclined overhang that is formed on the side near the pediment. That's how they are designed. Each type of overhang needs filing. And before you get started, you need to figure out two things. Firstly, the hemming options, and secondly, the materials used for the work.
Types of profiles for filing cornice and gable overhangs
Let's move on to the process of installing spotlights. They do not perform a particularly important constructive function, but you still have to show skill and accuracy here.
The fact is that if you make mistakes when filing the cornice, then it will at least look ridiculous, and in the worst case, birds can easily penetrate into the under-roof space and create problems.
Formation methods
Before you make a roof cornice, you need to understand the structure of this element of the roof structure, as well as the methods of its formation. The method of installing an overhang depends on the design and type of roof, and on the length of the slopes. The most common technologies that can be used to form a roofing cornice are:
- Lengthening rafter legs. The easiest way to form a roof overhang is to use rafters that are longer than the size of the slope. The more overhang you want, the longer the bars from which the rafters are made should be. The disadvantage of this method is that it increases the weight of the frame and, consequently, the load on the foundation.
- Extension of rafters using fillies. To form the roof cornice, you can extend the ends of the rafters using fillets - lighter and cheaper elements made from edged boards of lesser thickness. Thanks to the fillies, the frame has less weight, despite the large cornice.
fillies
Professional craftsmen consider it advisable to use fillies to form an overhang if the length of the slope exceeds the standard size of lumber. Typically, the length of the boards from which the roof frame is made is 6 meters. If the roof slope is 6 meters or more long, the installation of the cornice is carried out using fillies.
Installation technology
The roof on the gable side is sheathed around the perimeter with a J-profile or a special profile for the internal corner.
The installation rules here are the same as for vertical elements, where the top fastener is mounted to the upper edge of the nail hole, and all subsequent ones are mounted in their center.
Installation of perforated vinyl sheathing
Vinyl soffits are especially valuable because they are suitable for hard-to-reach areas. Their installation does not require special equipment, special knowledge or skills.
You just need to study the instructions from the manufacturer and our master classes:
So, first of all, two planks are mounted to the gable or eaves overhang along its entire length. Next follow the instructions:
- Step 1. Screw the J-slot to the first from the bottom side.
- Step 2. Next, the soffits are cut along the length of the overhang.
- Step 3. The J-profile is inserted into the corner and secured with self-tapping screws.
- Step 4. Cut out the edge of the soffits closest to the profile and insert.
- Step 5. Now we move on to facing the wind board.
- Step 6. Fasten this cladding together into a lock.
- Step 7. Secure all the planks with self-tapping screws and close the corner end-to-end.
Here is a wonderful master class on installing vinyl soffits with hidden perforations:
Installation of continuous metal overhang lining
To fix a metal soffit to the wall, you must first attach a J-shaped profile along the wall.
Using a building level, make marks on the wall that will run parallel to the bottom edge of the cornice. Attach the receiving profiles to them. Next, measure the distance between the gutters and profiles and subtract 6 mm to take into account possible expansion and contraction of the material. Our photo instructions will tell you what exactly you need to do:
To bring the upper edge of the J-chamfer under the finishing strip, it is necessary to cut special “burrs” into it. You can easily cope with this task on your own, especially if you use tools special for this purpose.
Thus, Freund 360020 and Malko NHP1R cutters easily punch slot-shaped holes of 3x15 mm and 4x19 mm. One edge of the soffit must be inserted into the groove, the other must be screwed to the second of the planks. Place everything in place and secure each panel in the center of the hole.
Next, cover the face board with a J-bevel. For a metal soffit, the width of the sheets must strictly correspond to the distance between the J-chamfer and the J-profile, you just need to subtract 6 mm for thermal expansion and, if the overhang width is more than 90 cm, then on both sides at once. Install soffit sheets between the J-bevel and the J-profile.
Here is an example of filing with metal soffits of complex shape:
Finishing the roof overhang
The junction of the soffit with the second strip is covered with a front strip. This is necessary to give the end edge a finished look:
Cut the strip to the desired width and bend the edge. Using a special bend and cutters, form the finishing strip.
In our case, the size of the frontal board is noticeably larger than the size of the J-chamfer, and therefore the installation should be carried out on the frontal board through two J-profiles or an external corner.
A light-colored soffit is used here, and this is correct - dark ones are not recommended in this case. Finally, secure the finishing strip.
Installation of wooden frame
The roof can be hemmed either parallel or perpendicular to the overhang. The only thing, keep in mind that with the parallel method all the irregularities will be noticeable, but hemming with short bars from the edge of the roof to the wall hides all the imperfections well.
If there is no frontal board as such, then the soffit must be secured between two J-profiles placed on the roof overhang and on the wall:
In practice, installing a wooden frame looks like this:
Have you chosen the right option for yourself? Glad we could help!
Optimal size
It is often difficult for non-professional craftsmen to determine what size cornice to make. This is indeed a very important design decision, because if it is too small, then melt or rain water from the slope will fall on the lining of the external walls, on the foundation blind area, leading to destruction and also damage to the appearance of the structure. When choosing the length of the cornice, the following factors are taken into account:
- Climatic conditions. The optimal size of the roof eaves depends on the amount of precipitation falling in winter and summer. In snowier regions, roofs with wide eaves are traditionally used to protect the walls and foundation from snow. For example, alpine chalets located in the mountains usually have eaves overhangs at least 1 meter wide.
- Roof slope. The greater the angle of inclination of the roof slopes, the smaller the cornice can be made. This is explained by the fact that with a flat roof shape, the trajectory of falling snow and water goes far from the outer walls of the house. If the slopes are steep enough, then it is better to make the cornices wider to protect the structure from splashes of water that can reach the wall during intense snowmelt or rainfall.
- Proportions of the house. A wide cornice with a flat roof makes the building visually lower, squat, distorting the optimal proportions. A narrow overhang with a high, steep roof, on the contrary, elongates the silhouette of the house.
Important! The minimum permissible width of cornices is 45-50 cm, but this is clearly not enough for regions with high snow loads. If necessary, the size of this structural element is increased to 1 m.
Optimal overhang size
Selecting the overhang width
