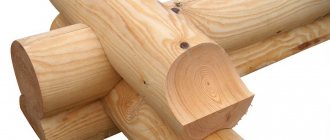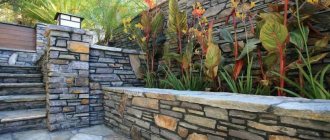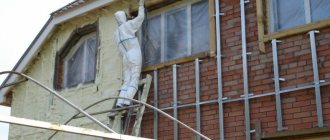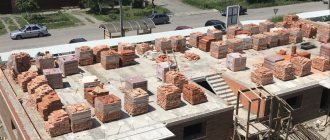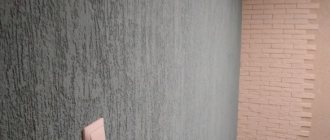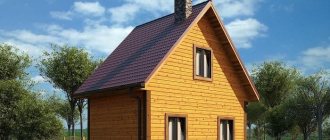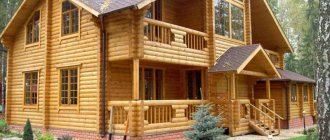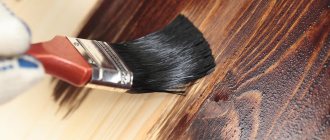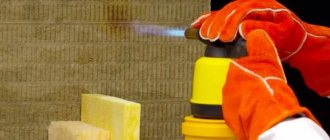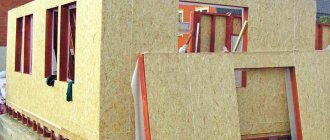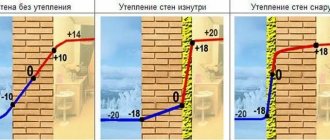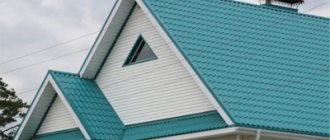Building a durable and reliable cottage is a difficult but doable task. But to build a non-trivial house, which at the same time will be durable and comfortable, is a much more difficult goal. And yet it is possible! We have collected the most original designs of houses and cottages with plans and facades that have been successfully implemented and are still in use today.
These unusual house designs (and their photos) serve as inspiration for creating something new and original. They can become a guide to building a non-standard cottage under standard conditions. All the architects’ projects presented in this list are distinguished by a beautiful facade, amazing layout and new engineering solutions, but the main thing is that the houses remain comfortable housing, offering everything for a good human life, from the terrace to the pool.
Residential complex Zaha Hadid (New York)
In Manhattan, not far from the famous High Line Park, located on a forgotten railroad , an unusual building has risen. Its design began during the life of the famous architect Zaha Hadid. The building itself is designed in the recognizable style of Zaha: it fits organically into the local landscape, echoes the geometry of New York streets and reflects the identity of the area.
The architect's bureau was engaged not only in the development of the facade, but also in the creation of interior interiors. The facade is finished taking into account the industrial past of the quarter. There are 39 apartments on 11 floors with three-meter ceilings and individual interiors.
Residents of the complex have access to a spa center, an indoor swimming pool, an entertainment complex with a cinema and a sculpture garden.
Djenne Cathedral Mosque, Djenne, Mali
The largest clay building in the world. It was made at the beginning of the 20th century, it seems, simply from what was at hand: a mixture of clay, hay, rice husks and sand - cheap, but, alas, short-lived materials. Therefore, every year after the rainy season, local residents organize festivals during which they unanimously cover the damaged clay buildings and the mosque with new mortar. Only Muslims are allowed entry - the ban appeared after a photo shoot for Vogue with immodestly dressed models took place within the walls of the mosque.
House "Mechanical Ballet" (Zurich)
The house, designed by the architectural bureau Manuel Herz in the center of Zurich, received the name “Mechanical Ballet” due to the automation of the shutter design . In addition to their mobility, they are distinguished by a variety of colors. With the help of shutters you can quickly build balconies and terraces.
When closed, the facades are gray in color, but when the mechanism is used, they transform and play with different colors . The outwardly fragile shutter can withstand the weight of a person or more. The bright geometry of the house is inspired by the neighborhood of the Heidi Weber Le Corbusier Museum, located nearby.
Houseboat on the water
Another small but amazing house, this time located right on the water. It does not have a motor, so it is not a “floating cottage” vehicle. The houseboat is moored in Seattle, but if desired, it can be moved to another location using a tugboat.
The house was built in 1982, but the owners completely renovated it, adding steel frames, new floors and kitchen units. The area of the floating dacha is 20 m². In bad weather it is heated with heaters. The stove runs on bottled gas, and the appliances are powered by the marina's electrical network. Fresh water is stored in a 250 liter tank.
Wave house (Denmark)
One of the unusual houses in the world is a residential building in the city of Vejle (Denmark), reminiscent of a wave. Its construction took more than ten years due to the financial crisis, but the result was worth the wait.
The architects took into account the local landscape when designing. Located on the shores of the Vailefjord, the building consists of 5 buildings located on an area of 14 thousand square meters and serves as a decoration of the fjord.
Stone cottage
The house built according to this project resembles a stone bird with two terraced wings. It is important to note that the extension located on top does not have restrictions and may be unsafe, especially for children. You can get to the balcony from the bedroom located on the second floor. Additional lighting is provided by light passing through the windows in the attic.
The living room and hallway are combined into one space. As befits a small room, this project provides a simple and unpretentious design. The kitchen also has small windows. This house combines classic materials and solutions with the most modern trends.
Crooked House (Sopot, Poland)
One of the most unusual houses in the world is located in Poland, in the city of Sopot. It is called Crooked or Dancing House. When looking at its silhouette, you get the feeling that it was melted by the sun's rays . The shapes of the building are distorted and resemble a house reflected in some crooked mirror.
During the construction of the project, the architects implemented a lot of their most daring ideas, which made the building famous all over the world. The process involved the most unusual materials, from glass to stone, giving the house a fairytale tone.
House on wheels
This is by no means a new idea, but the execution of this project is unusual, extremely convenient and functional. The exterior of the motorhome is not very eye-catching, but the most important thing is inside. There is everything you need for a full life: bedroom, living room, kitchen and bathroom. The sofa consists of wooden drawers, which at the same time is used for storing things. They are much more convenient than bulky cabinets and can significantly save space. The entrance to the bathroom is in the kitchen. A separate mezzanine is allocated for the bedroom.
This building can be used both as a motorhome and as a country or country cottage. A container house is equipped using the same principle.
House of Mirrors (Flint, USA)
This house has become a monument to home comfort, but is not itself a home. The house is also called “Mark's House” - the House of Mark, who, according to legend, lost his home together with his family during the economic crisis. In memory of those times, London architects built this building, which weighs about two tons, and on its floor are photographs of supporters of the initiative and those who supported it financially.
Temple of glass bottles
Tourists have the opportunity to explore this unusual architectural miracle in Thailand. Wat Pa Maha Chedi Kaew is built from millions of empty brown and green glass beer bottles. The use of two-color material made it possible to make the walls of the building patterned and very impressive.
Knowledge Accumulator and More: Character Traits That Can Destroy a Business
Like talking to him: signs that you subconsciously like your colleague
Don't give ridiculous reasons: how to refuse a boss who calls after hours
A very beautiful soft diffused light spreads throughout all the rooms of this unusual temple. The monks who built this spectacular building wanted to show the whole world how beauty can be created from garbage.
Glass House (Japan)
A unique transparent house project was developed by Japanese architect Su Fujimoto. He wanted to unite his neighbors with his home . The house is filled with light and is perfect for sociable people who don’t mind being constantly visible. At night, the walls of the house are still closed, protecting sleeping residents from outside observers. Instead of rooms, the architect proposed different levels of platforms.
Round hut in the forest
The construction of the Japanese architect Tono Mirai is distinguished by its organic form and laconic interior. The house belongs to a married couple and was originally conceived as a “place of power.” The furniture and walls also have smooth shapes, and the façade is covered with flexible tiles. Natural shades camouflage the building, making it seem as if it has grown out of the ground.
The frame of the house is raised above the surface by 1.2 m - this protects the wood from moisture. The inside of the building is lined with earth and also insulated with 18 cm thick wool insulation, which protects against winter frosts. The roof was erected without a single nail. All materials are of local origin.
On the ground floor there is a kitchen and living room, and on the second floor there is a bedroom. Glazed areas allow the sun to penetrate deep into the house.
Casa Mila (Barcelona, Spain)
In Spanish, the name of the house is Casa Mila, and it is the first building of the 20th century to be included in the UNESCO World Heritage List. Due to the heaviness and unusualness of the facade, the house was nicknamed a quarry and at first the local residents did not like it. However, it soon became a local landmark, which remained in the photos of all tourists and guests of the city.
The engineering solutions of the architect Gaudi made it possible to abandon the air conditioning system due to the natural ventilation of the house . The house has no load-bearing walls, so residents can change the design of their homes by moving interior partitions.
Simple layout of a two-story house
In order for the layout of your premises to be simple, but at the same time effective, you can use the design of a two-story attic cottage as a basis.
This type of building is distinguished by its simplicity and low cost of construction. All general purpose rooms are located on the ground floor, and personal sleeping quarters are on the second floor. But at the same time, for the convenience of each family member, when building a residential building, you should try to avoid adjacent rooms among the bedrooms.
Despite the desire to make the layout of a two-story room as simple as possible, it is worth taking care of marking the strip foundation not only for the load-bearing walls of the building, but also for the adjacent ones. To ensure that the creation of the project is not problematic, it is worth paying special attention to the shape of the building with an attic.
As a rule, the clear geometric shapes of a building allow for more efficient use of every piece of the building area. Design solutions such as arches, terraces, verandas, and balconies will complicate the construction of a two-story house, so they should be abandoned.
The diagonal location of the house, internal corners or niches will create more difficulties in planning and also require additional waste. For a modest-sized home, an unusual or custom design means losing several square meters. m, which may affect the future when arranging rooms.
Upside Down House (Szymbark, Poland)
An upside-down house in Szymbark joins the world's unusual houses. The house is upside down inside and out: furniture and lamps are in their usual places , which in an inverted state soon causes a loss of coordination. It is simply impossible to stay inside the house for a long time, so caring owners put glasses of water on the tables, which at least helps a little to navigate the space.
Guggenheim Museum, Bilbao, Spain
A defiantly eye-catching building by the ambitious architect Frank Gehry, the author of the famous “dancing house” in Prague. For the Guggenheim Museum, Gehry decided not just to reconstruct the old cultural center, but to implement a completely new idea. However, the idea turned out to be successful, and the new building immediately became one of the main attractions of Bilbao.
Don't miss: 10 travel ideas along the most beautiful roads in Spain
Stone House (Fafe, Portugal)
The Casa do Penedo, or stone house, resembles the home of primitive people in its appearance. The structure, located between four boulders, was intended for a relaxing holiday away from the bustle of the city; it looks like a picture straight out of the pages of a book.
The house is designed in a minimalist ; its residents live in it comfortably, but without frills. even decided not to conduct electricity and made do with candles . The home is heated using a fireplace. They are carved in stone, as are the steps leading to the second floor.
Unusual house projects: from idea to implementation
The task of surprising, if not the whole world, then at least the neighbors, and most importantly, to please yourself and your family with an unusual house design, is not an easy one. To build a truly reliable and functional home, you need to think about a lot, calculate and plan everything. And given that our users prefer to build houses themselves, they have to combine an architect, a designer, a designer, and an engineer. In this week's topic, we study the rich experience of FORUMHOUSE and get acquainted with materials and technologies that will help build a beautiful, comfortable, unusual home.
Articles:
Unusual houses are the embodiment of original ideas. Original house designs are chosen for various reasons - they want to get away from standard designs and realize their dreams, or save money by using an unusual design. The FORUMHOUSE portal has a lot of examples of unusual houses that delight their owners with both views and comfort. Let's get to know them better.
We are building an unusual house - a review of new products that will help in construction. Fiber cement siding, skylights, shut-off waterproofing, heating and water heating equipment, multi-level wooden house - in this review.
Unusual country houses - an original look in tandem with comfort. A country house can take any form you like. The main thing is that the owners like it and be comfortable and cozy. We offer a selection of original countryside real estate projects from different countries.
A hut house is an original idea for country house construction. Among unusual building designs, triangular, hut-like houses have recently become increasingly popular. Why are they so attractive, and what disadvantages can they have? Let’s find out with FORUMHOUSE.
Iron house, or building a cottage from a sea container. How to build the home of your dreams while spending a minimum of money? The answer is simple - use the sea container and the experience of our portal users.
If an ordinary house is not for you... Original projects. In fact, our country life begins not with the purchase of a plot, but with the dream of our own home - cozy and unlike others. Choosing one is not easy, perhaps our review will help you with this.
Greenhouse house, or how not to pay for vegetables and fruits. Country residents do not always have the opportunity to grow whatever they want on their plot. For example, heat-loving plant species. But for real gardening fans there is a way out - an unusual greenhouse house. Here, energy-efficient technologies and a garden complex are combined in one home.
Video:
Castle house for a small plot. This castle house is a good solution for owners of small plots. Architect Sergei Kozhuro talks about the advantages of such a project, construction nuances and planning details, and also explains what technology can be used to implement such complex forms.
Art-House. Unusual house with your own hands. The author and performer of this amazing project is the artist and architect Egor Zolotarev. He calls his brainchild the “Mosaic House” because he plans to decorate it with mosaics. In the meantime, the house is an unusually shaped structure made of monolithic reinforced concrete. Egor did all the work with his own hands and is happy to share this experience.
Frame Barn House “Not like everyone else.” With my own hands. Builder Yuri Mavlyutov runs several topics on FORUMHOUSE. One of them is about the construction of his own house, which he builds under the motto “Not like everyone else.” Indeed, Yuri’s house in the Barn House style attracts attention. Some people think that this is a club or a stall. Both the topic and Yuri himself are popular and loved by our readers. Therefore, the FORUMHOUSE TV editors decided to make a video about its construction.
Glass house: nuances of construction. A house with a large glass area looks great, but many people have doubts - how comfortable will it be to live in it and is it possible to build it with high quality? We study the details of construction, and most importantly, we check the glass for strength.
Round house: design of a stratodesic dome. Our heroes immediately fell in love with this round house as soon as they saw its design. And when they started living in it, they were completely convinced that they couldn’t think of a better place to live. It is unusual, built in the form of a stratodesic dome, but the materials are natural. Read more about everything in our story.
Round house with a domed roof on a slope. Vladimir Sazonenko dreamed of building a dome house. Having bought a plot of land with amazingly beautiful views, he realized that it would not be possible to implement his idea - he got too narrow a place. But after working on the project, Vladimir found a compromise.
Reinforced concrete, wood and... straw. The history of a non-standard house. It's hard to believe, but the walls of this non-standard house are... made of straw. Until recently, his owner Sergei Nikolaev was skeptical about such ideas. However, the zealous owner made the frame of the house monolithic concrete.
Forum thread:
House on the water. When people want change, they solve this problem in different ways. Someone hangs new curtains or rearranges furniture, someone changes the landscape outside the window. Others prefer radical methods and move to floating houses. In addition, in this case there is no need to pay for the land. This topic contains many projects of houses on the water - take your pick!
Avant-garde country house. With an “appearance” that is not for everyone, but with a twist and a “rational grain”, more familiar to us - it can easily be converted into permanent residence, a house that can be built on a slope... There are many options for unusual houses in this topic - you will probably find the one that suits you you'll like it.
Modern House and other high-tech. In this topic, portal participants are looking for “beauty and harmony, but in modern architecture, and not in classics.” Not only avant-garde houses are discussed here, but also “houses with a touch of modernity.”
Examples of house designs with flat and pitched roofs. This topic is for those who are just looking at houses with a flat roof, and for those who have already started building such a building. Our readers share their doubts and experiences here.
Mobile homes . A mobile home is “certainly an interesting thing” and convenient. Many summer residents would not mind putting just such a thing on their plot, but the price is steep. Those who have acquired such housing share their experience of construction and operation.
Boot House (Pennsylvania, USA)
Businessman Mahlon N. Heintz, owner of a highly successful shoe company , loved his business so much that he commissioned an architect to build a house in the shape of a shoe. In just a year, the architect made the dream of a businessman come true, who happily moved into his new home.
Boot silhouettes can be found on windows, doors and even seen in the shape of a letterbox. Inside, the house is completely livable and cozy.
House covered with moss
The mathematics teacher reflected in this hut his love for hobbits - the inhabitants of Middle-earth - and realized the dream of a forest house, which appeared in childhood. The unusual structure has the shape of a diamond or a hexagonal pyramid, and its height is 6.7 m.
The cottage was built from waste from local woodworking factories and boards from old dismantled buildings. The metal roof and walls are covered with moss, which the owner collected right here in the forest. The distinctive cladding camouflages the house and blends perfectly with the forest surroundings.
Electricity is provided by deep cycle batteries, and the owner takes water from a well dug in the yard. Next to the main house there is a building with a dry closet and shower.
Amazing compact homes show us that their occupants are happy even in a small space, and their buildings are unique and have a special character.
Dome House (Florida, USA)
Constant hurricanes in Florida forced Mark and Valeria Sigler to come up with a more reliable form of housing. This is how the idea of a dome house was born, which can withstand devastating hurricanes and allow the family not to have to re-build it every time. The structure of the house is strong and stable, and the interior design is unusual and comfortable.
Cathedral of the Blessed Virgin Mary, Brasilia, Brazil
The cathedral, inspired by the Cathedral of Christ the King in Liverpool, was designed by Oscar Niemeyer. Its 16 columns symbolize hands raised to the sky, giant stained glass windows serve as the roof, and statues of angels hover under the dome. Alas, the cathedral is more beautiful than functional. Due to its unique architecture, it is not well suited for holding services: on sunny days too much light enters the building through the stained glass windows, and the cathedral becomes very hot; besides, the acoustics here are not the best, and parishioners often simply do not hear the sermon.
Music Building (Huainan, China)
The Piano House is like two musical instruments - a grand piano and a violin. The transparent violin contains an elevator, and the grand piano contains an exhibition complex . The building attracts tourists and city residents to an area that is just developing and needs additional attention. At night, the silhouette of the house is visible as a neon outline of instruments.
Design of a bathroom and utility rooms
Any house project, regardless of its size and capabilities, includes a bathroom. The small area of the building requires that the bathroom and toilet be placed in one room. In this case, it is worth carefully planning the placement of all elements of the bathroom. To save space, it is best to use a shower stall instead of a regular bathtub.
Since a private property usually has enough space to maintain your own garden, you will need a place to store tools and other things. Such a room is called a utility room and can be divided into a pantry, utility room or dressing room.
Location of the bathroom and utility rooms in the breaded house
If you have an autonomous heating system using natural gas, the placement of this installation can also be planned in a domestic room.
Residential complex Reversible-Destiny Lofts (Tokyo, Japan)
This innovative complex called “Attics of Irreversible Fate” will not leave any of its residents alone. Adventures will await them at every step: multi-colored walls, floors at different levels, walls that are convex or concave , low attic ceilings or doors, sockets in unexpected places.
However, it is precisely these surprises and overcoming them that are the key to a long life, decided the architect Shusaku Arakawa and the poet Madeleine Jeans. They promoted their idea of eternal youth both in their works and in their joint complex. An interesting fact is that the residents of this house actually feel better and more energetic.
Folding yurt house
The author of this house is a fan of outdoor activities. She enjoys rock climbing, hiking and surfing. The owner erected the building in the form of a yurt in the USA, decorating the interior in white and adding a touch of luxury.
The folding frame can be assembled and transported to another location. The wooden slats are covered with a windproof membrane, but additional windows are designed in the walls: this makes the house seem larger and brighter. The yurt stands on a wooden podium, which serves as a terrace. The kitchen set is lined with marble.
Thin House (London, UK)
This architectural masterpiece became famous due to its unusual shape. One of its sides is one meter wide , which gives the entire structure a wedge-shaped shape. It is due to the close proximity of the railway line.
The apartments in this house are trapezoidal in shape, so the furniture has to be selected individually . However, despite some inconveniences, these apartments are in great demand.
Building on long legs
The cabin house in Norway stands on a solid foundation - stilts buried 6 m deep. It is resistant to wind loads despite the fact that it rises 8 m above the ground and weighs 14 tons. The structure was brought to the site in finished form so that the construction process would not affect the surrounding landscape.
A spiral staircase leads to the cabin house. For safety, it was completely surrounded by bars. Despite its compact size, the inside of the building is bright: large windows provide comfort. The building is intended for romantics who want to admire the sunsets from the tops of the pine trees. On the ground floor there is a kitchen and living room, and on the mezzanine there is a sleeping area.
Houses with roofs from Ondulin
The design of a house is largely determined by its roof. Creating an original, comfortable structure is much more realistic if you use the appropriate materials. Ondulin has recently become one of the most popular and high-quality materials. Its technical characteristics allow you to create roofs that will rightfully become the decoration of your home.
Perhaps the proposed photos will become inspiration for you in creating a cozy place where you will relax and enjoy life.
Ice Hotel
In the Swiss village of Jukkasjärvi, located far in the north - beyond the Arctic Circle - every winter, a very unusual hotel built entirely of ice opens its doors to everyone. Literally everything in the hotel is made from this unconventional material.
The hotel features ice beds covered with reindeer skins. All rooms are decorated with sculptures made from the same material. In the summer, when the hotel melts, tourists are still given the opportunity to rent an ice room, equipped in a special refrigerator.
"Swan" on Leningradskoye Shosse
The Lebed panel residential complex on the shore of the Khimki Reservoir (Leningradskoye Shosse, houses 29–35) was once elite - most of the apartments in it were occupied by representatives of the Soviet nomenklatura, scientists and artists. Several years before the appearance of the project for the House of Aviators, Andrei Meyerson created a house-complex with services - four sixteen-story buildings standing on a common stylobate. Inside the complex there was everything a Soviet citizen needed - shops, a kindergarten, dry cleaning and laundry, a medical room, a library and much more. On the roof of the stylobate one could relax and play sports, and underneath there was a parking garage with 300 spaces. In fact, “Lebed” was an entire microdistrict that fit into one residential complex.
The facades of the houses are made of expanded clay concrete panels, the seams between which are pointedly roughly sealed. This makes it similar in appearance to the mass development of those years, but inside “Swan” was seriously different from ordinary five- and nine-story buildings. Residents were treated to apartments with high ceilings, spacious kitchens and loggias, large rooms, built-in wardrobes and much more.
A person driving past the complex on Leningradskoe Highway observed an interesting optical effect - the four buildings of the complex either merged into a single monolithic wall, or were divided into towers of different widths. For the “Swan” project, Andrei Meyerson received the Grand Prix of the French architectural exhibition.
Construction of a house of unusual shape: distinctive features
The construction scheme of a standard, so to speak, cottage has been worked out almost to the point of automation and allows for the construction of buildings of any design in a fairly short time. But the design of a house with an unusual shape requires some changes in the accepted process. In fact, architects have to re-calculate the entire construction step by step using the accepted GOST and SNiP. Several original features that distinguish non-standard houses from the rest:
- The use of unusual materials - for example, spatial metal structures as load-bearing elements. This category also includes the use of combined schemes - monolith/metal columns/glass/brick;
- Technology and its use – very often it is necessary to use special technical means. For example, cranes for installing metal or prefabricated reinforced concrete structures. I would also like to note the widespread use of special equipment for screwing/driving piles, which is more typical for “inverted”, “leaning” or “sloping” houses. To balance the pull-out loads, deep installation of supports directly into the soil monolith is used;
- Qualification of specialists - capable of equally using a variety of construction technologies, or the involvement of partner organizations with permission to work in a strictly limited scope - for example, glazing of facades and high-rise operations, in particular for houses with glass roofs;
- Compliance with fire safety and environmental friendliness - which is very important for non-standard houses. Here architects have to re-develop diagrams and plans individually. For unusual houses, the supervisory authorities impose more requirements, since they are not yet so common and city architecture, as a rule, reinsures itself.
EMP Museum, Seattle, USA
The appearance of the museum of modern pop culture successfully echoes its internal content. It was founded by Microsoft co-founder Paul Allen in 2000. Initially, Paul wanted to create a Jimi Hendrix museum, but almost immediately the project transformed into an interactive music museum with a concert venue and sound laboratories. Later, a Museum and Science Fiction Hall of Fame were added. It was the same Frank Gehry who brought Allen's ideas to life. Gehry's style is immediately recognizable: the silhouette of the building seems to have been blurred by someone in a photo editor, and all its surfaces shine and shine, like the body of an electric guitar under the spotlights at a rock concert.
