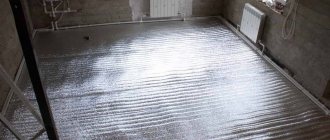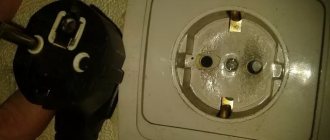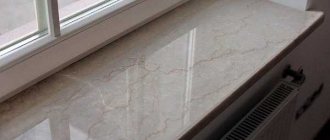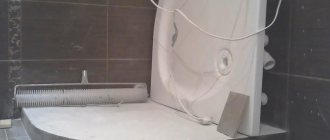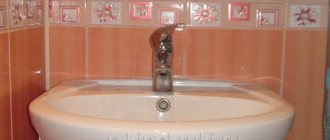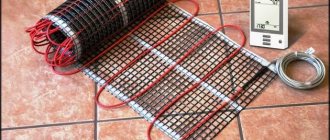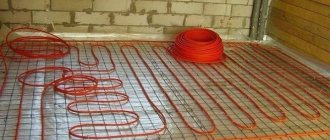- November 29, 2020
- Electricity
- Daria Gaiduk
The article contains information about regulations and standards for the placement of electrical outlets and switches. The electrical supply requirements for various types of rooms in residential premises are indicated. A comparison is made of the height at which sockets are placed from the floor in America, and how sockets and switches are mounted according to GOST and European standards.
The Importance of Electrical Design
Attempts to make repairs yourself sometimes lead to funny or even disastrous consequences. Home craftsmen demolish walls, install soundproofing, but do not take into account the rules at what height they install switches and sockets. Designing electrical wiring includes taking into account the type of room, planned lighting, and the number of household appliances used. Dividing each room into several functional areas also affects the location of electrical outlets.
Corridor
Each apartment has a small hallway, where switches also need to be placed correctly, since this is the room that a person enters first. Usually in a corridor two or three sockets are considered necessary.
It will also be useful to place a distribution panel, a switch (or block of switches), an electric meter, and so on in the hallway.
Standards for sockets and switches
Comfort is determined not only by the quality of the repair, but also by the height at which the sockets are placed from the floor. During the process of apartment renovations, electricians take into account issues related to the placement of sockets and switches.
According to the standards, the number of power supply installation points is unlimited. Requirements are specified for the installation of entrances in certain parts of the living space, for example, in the bathroom. And the construction of industrial and public premises is strictly regulated.
The location of sockets in the apartment is a recommendation. Taking into account the tips for installing sockets in walls, a person ensures a comfortable stay. You also need to remember about the arrangement of furniture in your own living space, the placement of electrical appliances, as well as the personal wishes of the home owners.
Previously, the following standards were acceptable:
- socket installation height – 0.9 m;
- the distance from the floor to the switches is 1.6 m.
These standards are still in use. The advantage is that the switch is at the level of an outstretched hand, and connecting electrical appliances to sockets does not cause inconvenience.
conclusions
It doesn't matter how many nests there are in the room and where they are located. The main thing is that they can withstand the rated voltage of the devices connected to the network. For the air conditioner you need to make a separate line. If this is not possible, then the capabilities of the shared network should be taken into account. Do not forget that the cord from the internal air conditioner module rarely reaches 1 m in length, so when arranging sockets, be guided by this figure.
When installing a new socket for a split system, build a grounding connection. The socket must be connected only through a circuit breaker. Experts advise giving preference to European sockets. They are designed for high power devices. After installing the electrical unit, you must call the specialist who installed the split system and ask him to conduct a test connection. This is the only way you will be able to maintain the warranty on the device.
In spring and summer, people turn on air conditioners in private homes, apartments and office buildings. Wall-mounted split systems help combat heat by cooling the air inside the building. As a result, people provide themselves with a comfortable microclimate and optimal temperature conditions. However, in order for the use of the equipment to be possible, proper installation and connection of air conditioners to the power source is required.
The socket for the air conditioner is a necessary part for connecting the equipment to the network. You can install the electrical outlet yourself. The main thing is to know about the rules and recommendations for its installation, which will be discussed in this article.
Standards for installing sockets and switches
Usually the person who started the repair decides at what height to make the sockets, but there are still some recommendations that should be followed. “Rules for the construction of electrical installations” (PUE) were developed taking into account the repair of electrical installations and electrical equipment.
The basic standards for the placement of sockets and switches are regulated:
- Installation of sockets and switches must be carried out at a distance of at least 60 cm from the doorway of the shower or bathtub.
- The location of various elements of electrical installations, switches and sockets is determined at a distance of more than 50 cm from gas pipelines.
- Switches are placed at a height of no more than 1 meter next to the door handle. Can be mounted under the ceiling. In this case, a cord is needed that will be used to turn on the light.
- The socket in the bathroom must be connected together with a residual current device (RCD).
More detailed recommendations regarding the installation of electrical wiring in each zone of the living space are given in the following sections of the article.
Connecting the air conditioner to the network
Before connecting the split system to the electrical network, you should familiarize yourself with the diagrams and specifications for the device components and analyze the composition of the walls. Then you need to inspect the existing power supply system, measure the cross-section of the incoming cables and test the selected route with a special detector.
There are several ways to connect an air conditioner to the electrical network. If the wiring line for a powerful electrical appliance was not provided in advance, you will have to lay networks and install sockets after a major overhaul.
It is most convenient to connect the outlet in the distribution box of the room. But this becomes possible only if the electrical wiring running from this box to the electrical panel of an apartment or private house can withstand the maximum possible load of all connected electrical appliances.
Another method involves laying new electrical wiring lines. In this case, you need to groove the wall, lay a new cable in a plastic corrugated pipe and connect it to the junction box. If the depth of the groove is more than 2 cm, the cable can be hidden in the wall without a corrugated pipe.
Corrugated pipe (corrugated pipe) is a pipe with a variable cross-section, in which there are thick-walled and thin-walled sections, giving it rigidity and flexibility at the same time
The groove can run horizontally or vertically, but it cannot be located diagonally. This is contrary to basic building regulations.
Based on the line arrangement project, it is possible to determine in advance the locations of the electrical network, incl. and for climate control equipment. If it is not possible to groove the wall, the electrical wiring can be laid openly.
In this case, the wires are hidden in a special plastic cable channel, which is fixed to the wall with screws. This method is the least labor-intensive and expensive, but the plastic channel can disrupt the appearance of the room.
You can hide the cord running from a household air conditioner to a power outlet in a plastic box of any color and shape, depending on the interior design of the room.
If none of these methods work, you can connect the device via a cable to an outlet that powers equipment with less power. In this case, the cable stretches from the socket next to the air conditioner to the very point of power supply. But you need to check the capabilities of the outlet. If the network cannot cope with the load, the wires will burn out.
Connecting the split system to the power supply using a plug and a previously installed socket is the easiest way. This does not require any electrical work, so anyone can make this connection.
This installation option is chosen for:
- low power split systems (up to 4 kW);
- air conditioners built into the window;
- air conditioners that were installed in the room for a short time.
But it’s better to work out the location of climate control equipment and sockets for it in advance. This will allow you to lay more reliable wires to those outlets from which the air conditioner will be powered in the future.
Height of sockets from the floor according to GOST
Detailed information on the design of internal electrical networks is contained in the Code of Rules 31-110-2003, which includes an extended list of recommendations not only for the installation location, but also for their number.
The power supply device (installation of switches and sockets) is carried out taking into account the presented rules:
- GOST R 50571.11-96 also includes a requirement for outlets to be located at a distance of at least 0.6 m from the shower stall.
- For standardization purposes, the distance from air conditioners and stationary kitchen electric stoves to an electrical outlet is not considered.
- Installation of sockets in living rooms occurs at a distance of 4 m around the perimeter; in corridors, sockets should be provided for every 10 m2 of area, and in kitchen areas - at least four.
- The customer determines the quantity only when installation is carried out in private and single-family houses.
Conclusion
A prerequisite for the normal service life of the air conditioner is the correct choice of outlet to power it. When choosing an outlet, you should take into account not only its quality, but also its compliance with the specified rated load. The plug connectors of such an outlet must ensure the most reliable and safe contact connection with a household electrical appliance, in particular with an air conditioner plug.
You should also pay attention to the contact connection and the design of the terminals of the socket itself, to which the cable of a certain wiring line is connected. Thus, knowing the nuances described in the article, you can easily install the air conditioner and choose the right outlet for it yourself.
Installation height of sockets from the floor according to European standards
This type of standard is included in the concept of “European-quality renovation”. It appeared after the renovation of residential premises in a style new to the Russian market. The adoption of standards occurred rapidly, as many consumers noted the comfort of such a height of the socket from the floor. Standards are also mostly regulated, but not mandatory:
- A more acceptable installation height for switches is 0.9 m from the floor. The advantage lies in the rational arrangement of the devices, that is, at arm's length for a person of average height.
- Embedding sockets 30 cm from the floor level allows you to hide the wires coming from them behind connected household appliances.
Ergonomic recommendations for the arrangement of electrical appliances
For each room, before carrying out electrical work, it is necessary to draw up a sketch, a scale plan with the location of furniture and electrical appliances, mark on it the places of connection to the electrical network, including low-current circuits: telephone, television, alarm and other devices.
It is important to provide a small reserve of these places for future equipment. Practice shows that this is justified.
Location of sockets
For stationary appliances, such as a TV, computer, washing machine, freezer... they must be located with easy access to them, but it is advisable to hide them behind the appliances themselves. For design purposes, periodically used sockets are usually placed at the same height from the floor; usually this distance is about 30 cm. In this case, they are less noticeable.
It is recommended to choose such a quantity that it is convenient to use a vacuum cleaner and portable electrical appliances in all rooms. Electrical sockets above the desk and bedside tables are placed above the surface of the furniture at a height of 10÷20 cm.
Switch locations
It is recommended to mount them on the wall near the front door on the handle side at a distance of more than 10 cm from the opening and a height of about 90-100 cm. This location is convenient for adults: no need to raise your hand high. And children aged four years and older can already use the lighting themselves. Ceiling-mounted switch designs with a lowered cord for control are still used in room designs.
The type of room and its purpose must also be taken into account when installing switches. In a long corridor, two pass-through switches can be installed at its ends to control one lamp. At the entrance to nearby rooms, you can place a block of several switches to control the light in separate rooms from one place.
It is convenient to place switches in the bedroom so that you can turn off the lighting without getting out of bed, simply by raising your hand. The rule used in most cases for installing sockets 30 cm from the floor and switches 90 cm is considered universal. If you are not sure about the future arrangement of furniture or electrical appliances in the room, then feel free to use this method.
American standards
To find out at what height to make sockets in America, you need to refer to the following rules:
- The distance from any surface, from the floor to the kitchen table or sink, should be 30.5-41 cm.
- The space from the doorway between the sockets should be 1.8 m.
It is necessary to remember: when using it, it is important to take into account the diameter of the pins and the distance between them in Euro sockets. This provides a higher current of 10-16 amperes than in domestic copies (up to 10 A). Therefore, the operation of more powerful electrical appliances is possible when installing imported representatives.
Installation height of switches and sockets in the apartment: standards for the kitchen
At what height should sockets be installed in the kitchen? This is a frequently asked question when building the most technologically advanced part of a living space. He should be given special attention.
Designing electrical wiring is necessary for the installation and convenient operation of numerous kitchen equipment. A modern detailed diagram takes into account the location of furniture, the arrangement of electrical appliances, the entrance group and the entrances themselves for the supply of electricity.
Key Tips
- When connecting a refrigerator, as well as a dishwasher and washing machine, the socket is connected 0.1–0.2 m from the floor. It is calculated that this is the most suitable height, taking into account the length of the technical electrical cord. It is known that there are models with a 50 cm wire.
- To connect a multicooker or microwave, that is, small-sized appliances, install an outlet at a distance of 1.1 m from the floor or 0.2 m (20 cm) from the countertop.
- Regarding the hood, there are recommendations for mounting a separate outlet at a height of two meters from the floor. For the ventilation duct to move freely, the distance from the middle of the hood to the electrical inlet must be at least 0.2 m.
- The sockets are located behind the cabinet walls, which will have to be cut out if we are talking about built-in appliances. In this case, the recommended height is 0.3–0.6 m from the floor. The outlet must not be located directly behind the above-mentioned electrical appliances.
- It is convenient to place power points for lighting fixtures and wall cabinets above the furniture at a height of about 5-10 cm.
Attention! The total power of electricity must have a reserve in order to be able to keep all household appliances turned on in the kitchen.
- A current of 32-40 A is supplied using sockets for the oven and hob.
- If there is a heater with a power higher than 3.5 W, then an additional power line is built in.
- For all other equipment, 16 A sockets are generally suitable.
Which cable to choose for the kitchen
Next, you need to calculate the cross-section of the common supply wire of the electrical panel and the outgoing wiring to each pantograph. Follow the rules here:
for device loads up to 3.5 kW - copper cable VVGng-Ls 3*2.5mm2
for device loads up to 5.5 kW - copper cable VVGng-Ls 3*4mm2
with a total load of all devices up to 10 kW - copper cable VVGng-Ls 3*6mm2
with a total load of all devices up to 15 kW - copper cable VVGng-Ls 3*10mm2
Why there should be a brand VVGnG-Ls is discussed in detail in the article below:
Even if you have a house with an old grounding system (without a third protective conductor), still do the wiring with a 3-core cable. This will save you in the future from additional costs for reconstruction and replacement of wires.
As a last resort, the third wire will be a backup for zero or phase, in case of a possible break or other damage.
Standards for bedroom and living room
Modern needs and preferences of the owners dictate at what height to install sockets in the recreation area of the living space.
The number of sockets near the bed is usually two on both sides of the bed. The standard location assumes a height of 0.7 m. This ensures that the lamp is connected and installed on a nearby cabinet with the ability to adjust the lighting. It also participates in recharging existing gadgets. In a classic interior, the switch is installed at the entrance to the room.
The desk also needs additional sockets. The first block of sockets is installed for the computer behind the desktop at a level of 0.3 m from the floor. The second block is intended for a table lamp and is located 0.15 m from the workplace.
There are sockets behind the TV at a height of 1.3 m from the floor in the living room. There must be not only regular sockets, but also power points for the Internet. Other sockets are also provided for lighting, connecting musical instruments and other electrical appliances, taking into account the furniture and the functional division of the room into zones.
There are so-called backup sockets used to connect a vacuum cleaner or air conditioner.
The switch is traditionally installed at the front door. But the presence of multi-level ceilings with the use of special lighting requires the equipment of switches with several keys.
Placement of power points and switches in the bathroom
Periodic high humidity is a feature of this room. In this case, protection and a special connection through an RCD are required. All sockets have a protection degree of at least IP44 with a waterproof cover. It is prohibited to place sockets at a distance of less than 0.6 m from a washbasin, shower or bathtub.
The recommended distance for mounting plug sockets by type of electrical appliance is:
- for a water heater – 1.8 m;
- for a washing machine – 1 m;
- for a hairdryer, razor or toothbrush near the sink – 1.1 m.
Attention! There is a risk of floods in this room due to faulty household appliances or the mistake of the apartment owners. To prevent a threat to life, there is a restriction on installing products above the floor, which is no lower than 15 cm. In turn, the switches are located outside the bathroom in front of the entrance.
Network load calculation
When deciding how to install an outlet for an air conditioner, you should take into account the power consumption of the electrical device. This is necessary to ensure reliable power supply to the cooling system and eliminate the possibility of an emergency. This information is contained in the technical data sheet of the device. To cool a larger area of the room, choose a more powerful air conditioner. The maximum load on the network when operating household air conditioning systems does not exceed 10A. Therefore, when installing them, you can use a standard plug socket with a rated load of 16A.
High power cooling devices are used for large areas. Their installation is carried out using special equipment for direct connection. The connection point, regardless of power, must have a grounding device. If other household appliances are connected to the line, the total power is taken into account in the calculations.
