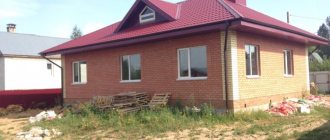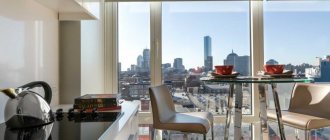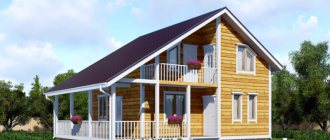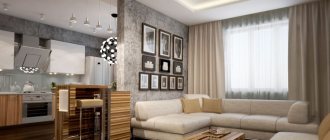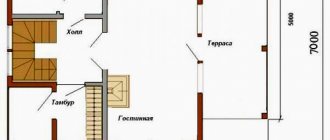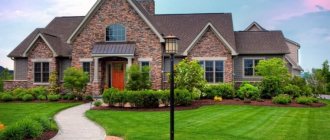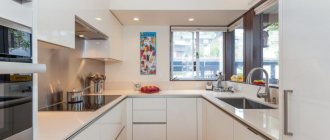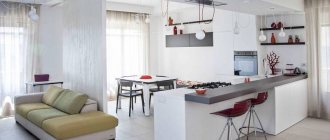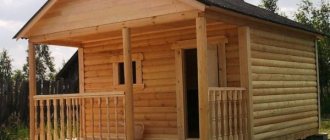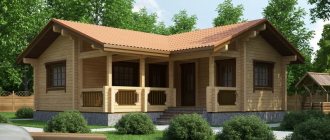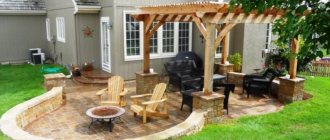House project 60 sq. m.
“Home is not a place, but a state of mind” (Writer Cecilia Ahern).
The home environment should be loved and comfortable for the owner and all family members. When designing, you need to take into account the composition of the family, the age and rhythm of life of all household members.
Big houses aren't for everyone. And this is not just a matter of limited financial capabilities. Huge rooms do not always look cozy, and many are completely empty or used for other purposes. In addition, a large cottage means unnecessary tax payments and utility costs.
Choosing a suitable house project of 60 sq. m, it is better to rely on standard options offered by specialized organizations. They are designed for standard plots of land and are maximally adapted for a comfortable life. If the site does not meet the required dimensions, you should order an individual design for the existing conditions.
Bathroom
A similar room is sometimes not fully present in private homes. This is because some residents are accustomed to using an outdoor toilet. You should not resort to this option if you are going to equip a modern private house.
Even taking into account the limited area of the structure in question, there should definitely be enough space for a good and high-quality bathroom.
Projects with one floor
One-story houses 60 sq. m are suitable for families with small children or elderly people. The advantages of this layout are that all rooms are nearby and there is no need to cross huge corridors and stairs to get from one room to another. This is also the most budget-friendly construction option without the cost of stairs, interfloor slabs and interior finishing of the upper floor. A cottage with one floor is convenient to maintain and maintain order.
For a small family, one-bedroom projects are suitable. Their advantage lies in the fact that the living space will have a full size, will allow you to conveniently arrange all the necessary furniture and not save on common areas. The kitchen can be made separate or combined with the living room. Living rooms will be from 15 to 20 m². It is more convenient to place the bedroom away from the entrance.
For families with children, two-bedroom options are suitable. The second bedroom is usually used as a nursery. Combining the living room with the kitchen will save an area of about 9 m² for an additional room.
Zoning can be done using partitions, a bar counter or different colors in the interior. An excellent solution would be to choose a project that will divide the floor into two parts: on one side, a living room with a kitchen, on the other, bedrooms. A walk-through living room that spans the entire hall, with exits to the bedroom and children's room, will look good.
Disadvantages of private houses 60 m2
The negative aspects of such small compact structures include:
- Small capacity. If you want to organize any private corporate event or party to which a large number of people will be invited, then such a house will not be a good place for such events. Most likely, guests will feel cramped and uncomfortable. Also, the small capacity does not allow you to buy large-scale furniture, because it simply will not fit normally in the interior of such a private house.
- No upper floor. In many private houses, the second floor is not a residential part of the room at all. It can be useful as an attic or storage area. Indeed, this is extremely convenient when you have a lot of things and junk that can be useful later, but needs to be stored somewhere. In the private houses presented, such a floor is rarely found, which greatly reduces the practicality and functionality of the entire house.
Projects with an attic
The attic floor will allow you to delimit the living space and save the area of the land plot for your needs. Cottages with an attic are the most popular and require significantly less land for construction than one-story ones, but at the same time they look more solid.
Note!
Chipboard: what is it? Types, application features, photos, sizes, thickness, explanation, manufacturers
DIY houses made from shipping containers step by step: instructions, diagrams, pros and cons, photos, design
Working pressure in the heating system in a private house: what it should be, how to create it, instructions for adjusting it yourself
In the attic it is better to place a bedroom and a nursery or two children's rooms. If the size of the family allows, an office, workshop or library can be organized on the auxiliary floor. Roof slopes are well suited for built-in furniture: chests of drawers or storage shelving.
Housing with an attic will cost more than one-story housing, but will be much more convenient for living. With the existing dimensions of the internal walls, you will get an additional floor, which will allow you to conveniently arrange everything you need without saving on square meters.
Bedroom
The bedroom is the center of the entire private home. Residents spend the most time in this room. In a classic house of 60 square meters, it would be most appropriate to place two bedrooms.
If we are talking about a family, then one bedroom will be the parent's bedroom, and the other will be the children's or guest bedroom. You should not make two identical rooms decorated in identical style.
Successful layout options
House layout 60 sq. m. should be comfortable for all family members. In a small area it is necessary to harmoniously arrange residential and household premises. Rational use of each square meter will help distribute furniture as conveniently as possible without cluttering the space.
- Reducing the size of the vestibule, hall, bathroom, boiler room and dressing room will allow you to increase the living rooms.
- Combining a living room and kitchen, a living room and a hall, a bathroom and a toilet is a suitable option for saving square meters. Zoning can be done using sliding doors or furniture.
- The presence of an attic will relieve pressure on the first floor. It can be equipped for relaxation, work, or equipped as an auxiliary storage room.
- The terrace will help organize additional space for relaxing and eating in the summer.
Small house design: secrets of ergonomics
Choosing a suitable house design of 60 sq. m, you should start from your own preferences, and not implement a design plan with many unnecessary elements.
- Built-in furniture with closed shelves for storing things helps maintain order.
- High ceilings are suitable for organizing a sleeping area on the second level. The lower tier can be adapted as a work area or a living room.
- The problem of insufficient daylight in a small cottage can be solved by skylights above the second tier.
- Light colors in the interior, as well as glass and mirror surfaces for walls and furniture can visually enlarge the space.
- A kitchen without wall cabinets looks stylish and elegant. A compact soft corner is better suited for the dining area.
- Transformable furniture is a life-saving option for limited living space and multifunctional rooms. It combines two or three items and does not take up much space.
Selection of wall materials
Small-sized housing is affordable, and construction does not take much time. When choosing building materials for walls, you should be guided not only by their cost, but also by their technical characteristics. Building materials must be durable, safe, non-flammable with a long service life.
- Frame house. High-quality dry lumber used for the construction of walls can guarantee the durability of the structure. Frame technology is the most affordable and allows you to save money and time on work. Construction work will take one or two months. The useful service life of such housing is up to 70 years.
- Gas block (foam block). A block building is more reliable than a frame building and can last for more than one generation. The blocks have excellent thermal insulation: they keep warm in winter and cool in summer. Gas block is a non-flammable environmental material, safe for humans. Construction time is reduced due to the impressive size of the block.
- Brick. This is the most expensive material, but also one of the most durable, suitable for buildings of any number of floors. This is confirmed by the fact that the most ancient buildings that have survived to this day were built from this material. Brick contains clay, a natural material that is safe for humans.
- Beam. Wood is the most environmentally friendly and warm of all materials. Some wood species are capable of releasing essential oils that have a beneficial effect on the body of all residents. A house made of timber has an attractive appearance and does not require exterior finishing. Timber is expensive, but the costs invested in its construction are a reliable investment in the future.
What type of heating to choose
If the property is intended for permanent residence, it is necessary to equip it with a reliable, safe and economical heating system. Which type of heating to choose depends on its location and proximity to central communications.
- Gas. Using natural gas to heat a house of 60 square meters. m is the most cost-effective way to maintain heat. The advantage of this method is the independent regulation of the start of heat supply and the ability to turn it off if necessary. To connect gas heating, certain conditions must be met: the winter is not too severe, since many boilers can fail in severe frosts, the presence of a chimney or pipe along the outer wall. The use of this type of heating implies certain costs for the purchase of gas equipment.
- Electric. Electricity, despite its higher cost, has a number of advantages that need to be taken into account. The electric heating system is easy to operate and maintain. Properly installed electrical wiring ensures uninterrupted operation of the equipment. System security is the main plus. There is no need to worry about gas leakage or gas poisoning. The equipment costs less than gas equipment and does not take up much space in the interior.
- Central. The availability of central communications makes it possible to connect to city heating. To do this, it is necessary to prepare a number of documents and obtain permission from municipal authorities, which requires some time. Advantages of the central system: the ability to locate equipment in the right places, quick heating of all rooms, noiselessness and maintenance by a specialized company.
Location of the house on the site
Before purchasing land, you should take the necessary measurements and find out important details that will subsequently affect the design and construction. The optimal ratio of house area to plot should be 1 to 10.
That is, to build a house of 60 m² you will need 6 acres. The greatest proximity to communications (water supply, gas supply, electricity) will reduce the cost of work.
When planning the placement of a cottage, it is important to take into account the windy sides, which are suitable for the kitchen, corridor or hallway rather than for living quarters. Otherwise, they will be cold and uncomfortable, and you will have to spend money on additional heating or insulating the walls.
Note!
Three-way valve in a heating system: instructions on how to choose and install correctly in a private home
How to seal a stove so it doesn’t crack from the heat, what solution: review of the most effective methods + instructions
Why the bottom of the battery is cold and the top is hot - let's look at the reasons. Review of recommendations on what to do and how to fix it
The cardinal directions also play an important role. The south side is best suited for a terrace, balcony and living room, as it has full lighting. Rooms located on the south side will be warmer in winter. The north and west sides are the coldest. They are intended for technical or domestic premises: bathroom, garage, dressing room, boiler room.
The north side should have a minimum number of windows for best heat retention. The east side has the most pleasant morning light. It is preferable for children's rooms, bedrooms or dining rooms.
Living room in a private house
This is a kind of “calling card” of any private home. The correct design and arrangement of the front room must be approached with special responsibility. This is the first thing you and your guests see when you enter the house.
Most often, they use a structure whose essence is to build a small terrace. It flows smoothly into the house. The entrance to the terrace can be made slightly elevated using steps or a staircase.
Stages of building a house
Even if the construction of a house is carried out by a contractor, the customer must have an idea of the main stages and sequence of construction work.
- Laying the foundation. Choosing the right type and building a foundation can only be done after geological surveys and structural calculations of the weight of the entire structure. The strength of the foundation determines the reliability and durability of the entire house.
- Walling. Competent measurements and technical accurate calculations are the success of the entire construction. Mistakes can lead to dire consequences, including re-building walls.
- Roofing. The technology of roofing work includes certain stages, non-compliance with which can affect the strength of the walls or even destroy them. Work must be carried out with the necessary equipment and in accordance with safety standards.
- Window installation. A high-quality profile combined with the professional work of craftsmen guarantees heat retention during the heating season and the absence of dampness and fungus in the room.
- Laying communications. This is one of the most important stages necessary to ensure comfortable living conditions. Mortgages for communications must be carried out at the stage of construction work.
A small private house can be the best alternative to a city apartment and cost much less.
Having your own cottage with a plot of land is the dream of many families, and in modern conditions it is quite possible to realize it with a minimum of time and finances. Before starting construction work, you should be well prepared and take into account many nuances. This will avoid mistakes, rework and additional expenses.
Relevance of a private house
Looking at current trends not very carefully, ordinary people may think that such private houses are now out of fashion. Indeed, two-story large private houses are most relevant at the moment, but this does not mean that smaller private houses look outdated.
In some Western countries, exactly the opposite situation is observed. For example, in England and the USA, where small private houses are highly valued, there are a huge number of private sectors filled with just such buildings.
You don’t have to worry about relevance, if you bring the appearance of your home to the right condition, then everything will look as modern and respectable as possible.
