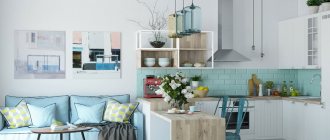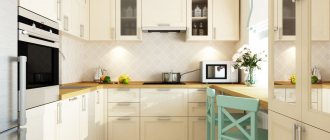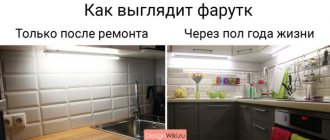One of the most popular places for all family members to spend time together is the kitchen. This is where family members gather and chat over a delicious lunch or a cup of coffee.
The functionality of its use by the housewife when preparing food depends on the layout of the kitchen in the house. The main thing is to choose an option that provides easy access to kitchen equipment. There are a huge number of kitchen layout photos on the Internet that will be of interest to owners of kitchens of any size.
Brief overview of the article
Basic principles for kitchen layout
There are a lot of options for kitchen layouts. Which option should a skilled owner choose? To make the right decision, you need to familiarize yourself with the main layout rules that are relevant for any type of kitchen.
The stove, refrigerator and sink should be located in the space in the form of a triangle. Since these household items are the most important companions of the housewife, it is advisable to arrange them so that all products are within walking distance. Moreover, the recommended order is as follows:
- - fridge. It is best to install it in the corner of the room so as not to bump into it when moving around the kitchen;
- - washing. It takes up space after the refrigerator, but before the gas stove. This is logical for any type of kitchen layout, since food must go through a sanitary stage;
- -gas stove. After washing, the products go to the next “workshop” for preparing the dish.
When installing a sink, it is important to bring it as close as possible to the sewer lines. The proximity of the gas pipe is important when installing the stove. All this will reduce economic costs during installation.
There is no need to place the gas stove directly next to a window, which will constantly open to ventilate the room. Also, for safety reasons, the stove should not be placed close to the wall. There must be a gap from the wall of at least 7 cm. There must be a distance of 60 to 90 cm between the sink, refrigerator and stove.
When installing a dishwasher in the kitchen, do not place it next to a gas stove. The close proximity will interfere with the operation of the electrical appliance due to constant exposure to high temperatures.
What you need to know about the pros and cons of combination
Owners who decide to redevelop are going to receive the following benefits:
- Opportunity to show your imagination . In a standard-sized kitchen you have to adapt to a modest square footage and limit your desires. The open floor plan will turn your dreams into reality. It doesn't cost anything to move the sink to the windowsill, install a stylish bar counter, or decorate the interior with a custom-made kitchen with an island.
Design in a calm palette Source hzcdn.com
- Possibility to adjust the size of zones . It depends on the preferences of the owners whether the kitchen will remain small or its area will double, and the process of preparing breakfast and lunch will turn into a pleasant experience. A large living room will be needed in a house where guests often visit.
Black and white design Source flamp.ru
- Possibility of communication . A 25-meter kitchen-living room unites relatives; all family members can cook and communicate, including the one who is currently conjuring dinner.
Modern classics Source hzcdn.com
It is important to understand that the idea of a combined room may have the following disadvantages:
- Impossibility of arranging a studio room . The problem becomes insurmountable if you start a redevelopment and it turns out that the wall that needs to be removed is load-bearing. SNiP rules prohibit demolishing load-bearing walls, and it will not be possible to coordinate such a project with the state.
Design with a kitchen located in a niche Source hzcdn.com
- Difficulties of redevelopment . When arranging, you will have to take into account the geometry of the rooms, the number of windows and doors, and the location of communications. You will not be able to move the sink outside the wet area if the apartment is located in an apartment building. To legitimize the alteration, you will have to come to terms with this (and similar) rules and act within the framework of the SNiP instructions.
For creative people Source design-homes.ru
Bright details in the studio interior Source hzcdn.com
- Design limitations . Design ideas for a kitchen-living room of 25 square meters also have their own subtleties. m; the design of a square room will differ from the design of a rectangular-shaped interior.
In a complexly shaped room Source hzcdn.com
- Difficulty of operation . Kitchen smells are not always pleasant. If they do not go beyond the boundaries of a standard kitchen, then there is no insulation in the studio, and the aromas spread unhindered throughout the room and are absorbed into the upholstery, carpets and curtains. For a spacious studio, one hood may not be enough; a powerful ventilation system will be required.
With a spacious seating area Source design-homes.ru
Zoning with an arch Source design-homes.ru
U-shaped kitchen layout
This type of layout is very convenient for housewives who cook a lot and often. The great practicality of this type of arrangement of kitchen utensils is that most kitchens are square in shape and there is not always a lot of space there.
Even when planning a kitchen with a sofa, the U-shaped arrangement allows you to compactly arrange the refrigerator and other kitchen items. The most important thing is to leave a passage between tables and cabinets of approximately 150 cm. To create a visual effect of spaciousness, it is not recommended to hang cabinets on each wall.
Subtleties of redevelopment
If you are lucky and the wall intended for demolition turns out to be non-load-bearing, you can calculate how much area will be freed up after demolition. Let the width of the structure be 10 cm and the length 3 m. The area occupied by the wall is obtained by multiplying these numbers: 3x0.1 = 0.3 m2. It doesn’t seem like much, but it’s enough for a medium-sized gas or electric stove, for example, 50x60 or 60x60 cm.
Kitchen-dining room in a modern style Source repaireasily.ru
Before starting renovation work, at the planning stage, the following issues need to be addressed:
- Agree on the rework in advance. Before drawing up a design project, you must obtain permission to demolish the wall and move pipes (if required).
Classic studio layout Source dekor.expert
Original selection of the cooking area Source hzcdn.com
- At the planning stage, locations for electrical outlets are selected and the location of lighting fixtures is thought through. Separate lighting will be needed for each functional area.
Dining room with copper lamps Source hzcdn.com
See also: Projects of houses with a kitchen
In a narrow room Source renonation.sg
- Choose a design style and color palette. An interior in light and pastel colors is preferable, as a light ceiling appears higher and the studio itself visually looks more spacious. On the other hand, the living room and kitchen area are 25 square meters. m is enough to decorate it using dark and rich colors.
Perky pop art Source design-homes.ru
Using dark shades Source design-homes.ru
- Finishing materials are chosen based on the style.
- Determine what furniture will be needed and how to arrange it.
Wood and brick finishing Source pinimg.com
Linear kitchen with island Source hzcdn.com
Linear kitchen layout
With a linear arrangement of kitchen utensils, it is recommended to design the sink exactly in one row between the gas stove and the refrigerator. This type of layout is considered the most compact and is inexpensive compared to other types of kitchen units. To reduce the amount of space taken up, it is better to use tall objects (refrigerator, cabinets, etc.).
If desired, the linear layout can easily be converted into a U-shaped one. It is enough to use the window sill by laying out the necessary equipment on it (a food processor) or arranging a sink.
Space zoning
Zoning is an important element of studio design; it is carried out both using objects and visual methods. You cannot do without competent zoning if you want to get truly comfortable housing. Studio with living room area of 25 sq. m are divided into functional areas in the following ways:
- Sliding structures . A variety of screens, sliding doors and stationary partitions help hide the kitchen from prying eyes. An irreplaceable thing if there are guests in the house who are unlikely to be inspired by the prospect of sleeping in the kitchen.
Zoning with open shelving Source hzcdn.com
- Furniture . A sofa, a bar counter, a dining group - a natural way to highlight zones. The sofa can be rotated at the desired angle, and in addition you can use a chest of drawers, a cabinet or a rack (preferably through).
With a bar counter Source ikomek.kz
How to plan a kitchen set
The time a modern housewife will spend on cooking, cleaning, etc. depends on how to plan the kitchen. Proper functionality also includes the principle on which kitchen cabinets are filled. By height, the kitchen is conventionally divided into 4 levels:
- The first one is 45 cm from the floor. There are heavy and large dishes and equipment there. Basically, something that is not used every day.
- The second and third levels are the upper shelves of the lower cabinets, the work surface and the lower shelves of the wall cabinets. Everything that the hostess uses every day is placed here. Dishes, appliances, cutting boards, knives. Lighting should not be neglected in the work area.
- The fourth level is the upper shelves of wall cabinets. All light plastic utensils that are rarely used go here.
It is better to make cabinets that rest against the ceiling, since something is still stored on top of the low cabinets, but they become covered with dust and sticky residue. Tall cabinets have doors that open smoothly upward.
Kitchen layout according to functionality:
- In the area where the refrigerator is located there is a place where it is convenient to put food. There is a shelf with bulk products, a pantry for storing vegetables or winter preparations.
- Spices, seasonings, oil, frying pans, and pots are stored near the hob.
- Near the sink there is a dish dryer, a trash bin, and household chemicals.
- There is a separate area for storing dishes and cutlery.
In each kitchen, the placement of a particular zone should be based on individual needs.
An example of the placement of functional zones of a headset
Briefly about the main thing
The design of a modern kitchen-living room is based on the idea of an open plan. It is built in such a way as to optimally connect zones of different functionality: kitchen, dining room and living room. Before you begin redevelopment, you need to make sure that the rooms can be combined.
Before the start of repair work, the alteration is agreed upon. At the planning stage, an interior style is chosen, a color palette and finishing materials are selected to match it. Furniture and lighting fixtures are also chosen in advance. For a studio space, it is important to properly separate the places for resting, eating and cooking.
For zoning, furniture, partitions, lighting, colors and textures of finishing materials are used. The size of the room allows you to choose any of the popular style solutions.
Ratings 0
Style selection
A studio of this size is practically unlimited in the choice of style, and the design of the living room is 25 sq. m may be different. In Russian studio interiors, extreme style solutions are rare; modern style is common. It is almost impossible to see a kitchen-living room in a high-tech or eclectic style. But other directions are popular:
- Classic . An indispensable option for creating a truly comfortable interior. Classic design is unthinkable without natural materials and carefully selected accessories.
Timeless classic Source design-homes.ru
- Minimalism . A balanced palette, minimal decor and modern materials, including plastic, metal and glass. The Scandinavian and Japanese options are not so ascetic.
With a touch of minimalism Source hzcdn.com











