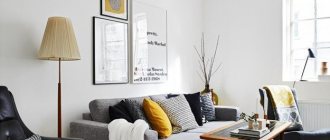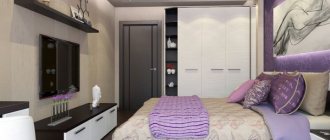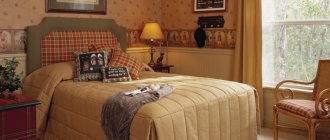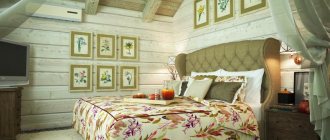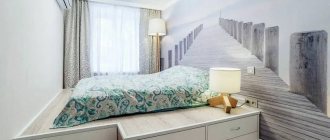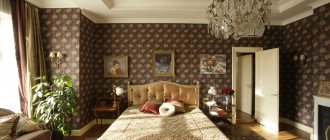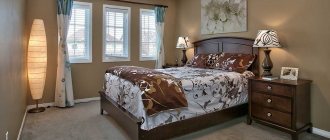Adequate rest is the basis of psychological and physical health, as well as good mood. For proper rest, you need a place that will accompany and help relax the whole body. The bedroom, a photo of the interior of which can be selected on the appropriate Internet resource, should not only be equipped with a comfortable bed, but also have that very relaxing atmosphere.
It’s difficult when the room is so tiny that squeezing even the most necessary furniture into it is problematic.
Design of a small bedroom 6 sq m
A small bedroom is a standard option for rooms in Khrushchev. The interior of a small bedroom needs to be carefully thought out so that it is not only functional, but cozy and original.
Setting up a tiny bedroom in a Khrushchev-era building or a modern apartment is not easy, but it is possible.
The advantages of small rooms.
- The small space makes cleaning easier.
- The absence of a large amount of furniture does not result in the accumulation of dust on surfaces.
- Each item will have its own functional purpose.
- It is easier to decorate a small bedroom than a large one.
- Savings during repairs, costs for materials in a small room are minimal.
The planning and zoning of a small room must be taken seriously, and the issue of visually increasing the space must also be considered.
Important! First of all, you need to determine the location of the bed. The rest of the furniture is arranged after it is installed.
Design techniques for decorating a small bedroom.
- Laminate laid diagonally will visually enlarge the room.
- You should not hang more than one picture.
- Decorating your bed with too many pillows is a bad idea.
- Do not clutter the space with a large number of shelves; one universal and laconic rack is enough.
- Place a large mirror opposite the window; it will reflect light, making the room much brighter and larger.
The main problem is the correct selection of furnishings, compact and comfortable at the same time.
Decor and lighting
A volumetric chandelier with many details is definitely not suitable as the main source of lighting. Such a product will only emphasize the small area of the room and make it lower. It is better to give preference to a small lamp of a simple shape with minimal decorations.
Spotlights will also be an excellent solution; with their help you can create zoning of the room. Additional lighting will be provided by table lamps or small wall sconces.
Bedroom with reading corner Source krovati-i-divany.ru
Fabrics
The window is usually decorated with light, light-colored fabric made from synthetic materials. Roman or roller blinds, light tulle and blinds are the most common choices for a small bedroom.
Accessories
In a small room it is important to leave as much free space as possible. That is why it is advisable to use a limited amount of decor.
Small paintings, flower pots, photo frames, decorative pillows - all this will enliven the interior without weighing it down.
Style options
Modern style is laconic furniture without unnecessary decor. For bedroom design, the absence of cluttering objects and details is a winning option.
Before furnishing the room, you need to think through all the planning aspects down to the smallest detail.
Distinctive features of the style.
- Wall and ceiling decoration in light colors: beige, gray, cream.
- Metal, chrome fittings on furniture.
- An accent in the form of a painting, flowerpot or floor lamp.
- LED spot lighting.
It is advisable to view several design options: photographs, diagrams, sketches.
A classic bedroom option for connoisseurs of elegant luxury. It's all a matter of taste and individual preferences. If you like a room of 6 square meters in a classic style, you should do the following.
- Create stucco decoration on the walls, near the chandeliers.
- Luxurious decorative ceiling decoration combined with a crystal chandelier in the middle of the room.
- Noble color scheme: pearl, olive, chocolate, emerald.
- Furniture made of natural wood.
A miniature bedroom 2 x 3 m has its advantages.
Interesting to know: expensive materials have cheaper synthetic analogues. Modern classic style can be more budget friendly than before.
Not all people like huge rooms.
Minimalism is the best option for the design of a small and cozy bedroom of 6 sq m, photo examples of which can be found on the Internet. There is nothing superfluous in such a design solution. Here are present:
- smooth and even surfaces;
- chrome-plated lamps of simple shapes;
- light, plain textiles.
A minimum of furniture, dim lighting, skillfully chosen decor - all this makes for healthy sleep and complete relaxation.
Provence is gentle and sophisticated. There is no rough and massive furniture here.
It is important to use predominantly light, muted colors.
Main characteristics of the style.
- Textiles with embroidery.
- Curtains and drapes are made from natural materials, usually linen.
- Wallpaper with floral print.
- Imitation of wood covering.
Rational use of every square centimeter of usable area.
Tips for arranging furniture
If your bedroom also serves as an office, carefully consider the zoning of the space. You will also find recommendations for its visual expansion very useful.
Ready-made bedroom layout and design options can be seen here.
Furniture for a small room is selected to be comfortable, functional, and at the same time compact. Consider various options for transformable furniture.
Before furnishing the room, think about the details of the layout in advance. Once you have a complete picture, you can start selecting furniture and decor.
Lighting and podiums will help you zone the room. So that the bedroom does not look overloaded and there is free space, it is recommended to place the furniture around the perimeter. Nightstands and other bedside elements should not be higher than the bed itself.
Selection of colors
Since the bedroom is 6 square meters, it is necessary to use all the techniques to visually increase the space. Light shades reflect light, so they are most often used for small rooms.
Six square meters is quite enough area to maintain the interior in a certain style.
In addition to classic light shades, there are successful color schemes for the bedroom.
- Blue and light blue. According to research, the color of sea green shades has a calming effect on our brain. People in a room with this color sleep longer.
- Green. Shades of green evoke positive emotions; upon awakening, a person experiences optimism and a good mood.
- Yellow. This color promotes rest and relaxation.
- Silver. Promotes quick activation of the brain in the morning.
Compliance with style requirements allows you to get a real masterpiece, and not just a beautifully furnished room.
This color scheme will also be relevant for a child’s and teenager’s bedroom.
It is the style that makes the interior whole and complete.
Selection of furniture for a small bedroom 6 sq m
Having chosen a suitable room design, start planning the interior. Decide on the furniture and functional areas that will be located in the bedroom.
Compact, laconic furniture, a discreet selection of colors and a careful selection of decorative items will suit you.
In the bedroom you can combine such zones.
- For sleep. A large double bed with an orthopedic mattress is an excellent option for a good rest.
- For reading. In the corner of the room you can place a small table with two or one chair.
- Leisure area. May include a desk with a comfortable chair.
- For carrying out toilet procedures. A dressing table with a mirror and a small pouf can be placed in free space: along the wall next to or opposite the bed.
- Wardrobe. Part of the room in the corner or along the wall can be reserved for storing clothes by placing a spacious closet there.
Using a neutral color scheme for a 6 square meter bedroom. meters is quite justified.
Layout
The first stage of work is to think through the layout of the bedroom. Experts identify several basic principles that will help combine everything you need in a room:
- Stick to light colors in the room.
- When choosing a color scheme, it is necessary to take into account the location of the room. If the bedroom is located on the north side, it is preferable to use warm shades, if on the south side - cool shades.
- Carry out zoning to highlight the sleeping area.
- Make the most of available space.
- Give preference to hanging furniture.
- Use light and light curtains on the windows.
- Place additional lighting sources.
A small room for a cozy bedroom Source roomester.ru
Small bedroom with a work area Source eurookna62.ru
In general, there are several main options for bedroom layout:
- Square. It is quite easy to place furniture in such a room. To save space, you can buy a hanging bed and place storage systems underneath it.
- Rectangular. It is advantageous to place furniture along the walls here.
- Non-standard shape. The room can be made unique with the help of unusual furniture and accessories.
Cozy square bedroom Source roomester.ru
Small rectangular bedroom Source interiormix.ru
Cozy bedroom in the attic Source dizainexpert.ru
What zones can be created in a small bedroom:
- Sleep area.
- Reading corner.
- Work zone.
- Dressing table.
- Wardrobe.
Small bedroom with work area Source mydizajn.ru
Compact wardrobes in a small bedroom Source roomester.ru
Interior design ideas for a 6 sq. m bedroom with and without a balcony
You can create a whole room without a balcony by combining rooms. If the room has a loggia, it is not necessary to demolish the walls to merge the space. It is enough to remove the window frame and door. This will significantly increase square meters.
By removing the partition, you can get excellent additional space for a sofa, sofa or small work table.
The main advantages of the merger.
- The room will become much larger, a new functional area will appear.
- Additional partitions in the form of window frames will not prevent light from entering the room, and the room will become much brighter.
The neutral color palette is by no means limited to ivory and shades of beige.
Living room design 3x6: real photos
Most houses have a standard layout. The large room, which serves as a living room, is 6 m long and 3 m wide. The 6x3 living room design is becoming very relevant for owners who want to give the room an interesting look.
One of the indispensable attributes of a living room in an apartment is, of course, a large sofa.
Since the room is elongated, there will be French windows to the floor - more light will penetrate through them.
The doorway in the center will not be a hindrance at all if it is widened.
Decorating a small bedroom with a balcony
If you are against combining a balcony and a bedroom, there are win-win options that will help you arrange both areas comfortably.
A cool palette looks better in a room with a south-facing window.
- Arrangement of a flower greenhouse. Lovers of vegetation and wildlife can create a green area on the balcony. There is enough light for the lush and rapid growth of flowering plants.
- A place to relax. You can place a sofa along the wall with a small bedside table on the side. This reception will become even more comfortable if the window facing the street is made panoramic, right down to the floor. So, in the bedroom there will be an additional place where you can retire for morning coffee.
The right decision is to choose several shades that harmonize well with each other.
Living room
The design of the living room should be approached especially carefully, because this room is always full of people and the lack of space here is especially sensitive. To hide its length, do not place the sofa along a wide wall; experiment with its location, or perhaps abandon it altogether. Armchairs, a coffee table and a couple of chairs would be a very interesting option. In such a living room there is no room for a bulky wall of furniture, which will finally turn the room into a railway carriage. Use open shelving and shelves that let in light. Do not hide the window with heavy drapes and curtains. This will fill the space with natural light.
Your task is to highlight the short walls and reduce the size of the long ones.
Colored curtains or drapery are the best decoration: they give the room airiness and hide extra centimeters of length.
The technique of symmetrical arrangement of objects often saves narrow rooms. Especially children's bedrooms for one or two children.
Design options for a rectangular and square bedroom 6 sq m
Types of layout
Rectangular. A common version of a 6 sq. m room with an interesting design and photo. The peculiarity of this layout is to create the correct shape by arranging the furniture correctly. In such a room it is better to avoid wide furniture. Narrow walls can be expanded with vertical stripes. If there is a window on one of these walls, hang curtains with a vertical print, and if there is a blank wall, then hang appropriate wallpaper.
For example, light brown floors and sand-colored wallpaper go well with a white ceiling.
Important! It is not recommended to place furniture along a long wall from beginning to end, as this will make the space seem even narrower.
For flooring, you can use laminate, parquet, linoleum or thin, smooth, lint-free carpet.
Square. This is a room that does not require special adjustments. The bed can be installed in the center, and the rest of the planned furniture can be installed around the perimeter. The bed size in a small bedroom should be chosen smaller; 150 by 150 is the best option. A bed that is too small will affect the quality and comfort of your sleep. The best solution would be if the furniture in a square bedroom performs several functions: an armchair and a bed with a storage niche, a bedside table - a table.
Compactness, convenience and conciseness - these are the three basic requirements for the environment.
Important! When choosing transformable furniture, make sure it matches the rest of the design elements.
If we are talking about a child's room, a transformable bed will help save space.
A small room is not a death sentence; there are many modern solutions for how to properly arrange and decorate a room so that you want to be in it and relax after a productive day at work.
If desired, you can create a comfortable and stylish interior even in a tiny area.
Zoning the space
In order to fill a room with furniture most efficiently, you should wisely divide the space into zones. The main functional parts are:
- Game corner.
- Work corner (study area).
- Corner for rest and sleep.
- Storage area - for school accessories and other things. If there is enough space, it is better not to combine these functional parts.
- Place for sports. The Swedish wall is an ideal option that does not take up much space. You can also give preference to removable rings and a horizontal bar, which are usually installed in the doorway.
Real examples of effective organization of space can be seen in our selection of successful interiors of rooms of 12 square meters. meters for boys.
Despite the different functions of the main zones, all parts should coexist harmoniously in a single space, without causing visual discomfort and a feeling of cluttering of furniture in a miniature room. By the way, you can see some tips and secrets in our article on planning a 10 square meter nursery.
Modern design for your baby should be dynamic. Ideally, it is possible to change some interior details as it grows older.
Advice: to ensure that the sleeping place provides your baby with maximum comfort, purchase a high-quality mattress with orthopedic properties.
On the desktop it is necessary to take into account space for a computer, as well as full free space for doing homework. It is better to choose a sofa or bed model with special drawers for storage.
When planning the interior, ask about your child’s preferences. Offer him several options, among which he can choose himself. Your child’s character should be felt in the interior - this is the only way he will be truly comfortable here.
A good option for a small area is to use part of the window sill under a desktop. When choosing this idea, think about the design of the window, because textiles should not interfere with the child during classes. The wall near the window can be filled with shelves and drawers, making this part a storage space.
Advice: with this layout it is necessary to exclude the possibility of drafts, so install a reliable double-glazed window.
Try to place the desk near a window so your child can do schoolwork in natural light.
Tip: choose a chair model with the ability to adjust the seat height depending on the child’s height.
This bed design combines a sleeping place and a sofa on which you can accommodate guests or play. Two-tier furniture allows you to combine several functional areas in one area.
