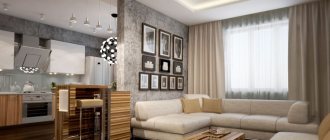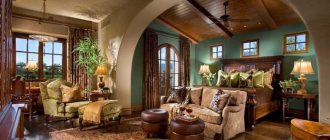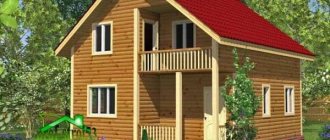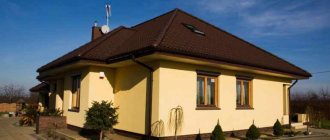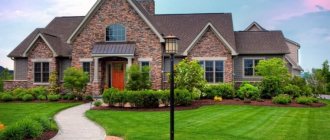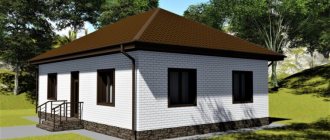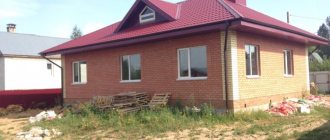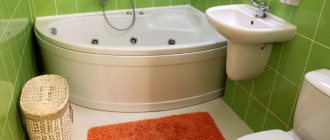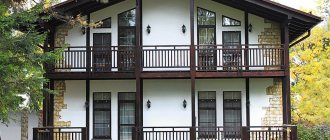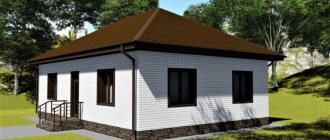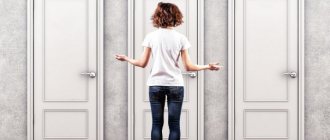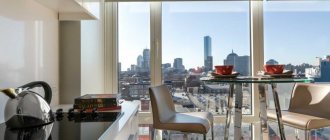Home Portfolio Apartments Apartment design on Paradnaya Street
The design of an apartment of 150 sq. m, just like the design of a small apartment, has a number of features that you should pay attention to before starting interior design. To prevent the layout of a 150 sq. m apartment from turning into the layout of a warehouse, i.e., just a set of expensive furniture arranged without much meaning, it is necessary to answer in detail the questions of the functionality of certain premises.
Coordinated work with customers helps to come to an understanding of the structure of the design project and the individual features of the interior, making every square meter thoughtful and harmonious.
We present to your attention a design project for a spacious apartment, completed by studio “A8”. You can learn more about all these developments of this interior solution by reading our blog article.
Get 3 interior layout options for free
Design of a spacious 4-room apartment of 150 sq. m in modern style
Design of a spacious apartment with an area of 150 sq. m was decided by our designer in a modern style. The competent use of design techniques made it possible to transform it into a cozy living space for several generations of a large Moscow family. Photos and drawings of the real object, as well as a virtual tour, demonstrate not only the design and color scheme of the project, but also the well-thought-out layout of the apartment. And spectacular details and fashionable finishes make the apartment furnishings stylish and extraordinary.
The studio layout of a large kitchen-living room with local lighting of all functional areas makes it possible to comfortably spend time with the whole family, receive guests and even organize a food show at the large bar counter. And the designer of the Fundament group of companies suggests using the winter garden adjacent to the living room with an original textured wall both as a place for relaxation and as an additional platform for holding parties.
In the design of the master bedroom and children's rooms, special attention is paid to organizing storage. All rooms are complemented by built-in and free-standing wardrobes, organically integrated into the interior. At the same time, the nurseries also contain bright details that reflect the hobbies and interests of the little family members: an armchair and pillows with the image of the British flag, a bed in the shape of a car, themed wallpaper and installations.
Source
What to consider when choosing a project
If the owner wants to decide on the project that is most suitable for him, then he will be faced with a huge number of proposals from professionals. When making a choice, it is recommended to pay attention to the following characteristics:
- Building size. Depending on the size, the cost of the project can vary greatly from project to project. It is important that everything necessary is provided here, but at the same time it is not excessively large.
- Layout diagram and composition of premises. Depending on the composition of the family and the preferences of the residents, it is necessary to determine what premises are needed. It is important to clarify the requirements for them. When choosing a project, you need to remember that you will most likely live in this house for the rest of your life. Therefore, it must include everything that is required for a fulfilling life.
- Zoning rules used. Each layout is designed to create certain zones in the house. Various configurations are possible. It is important to determine how satisfied the owner is with the proposed option.
- Availability of terraces. Its configuration and size. It should be taken into account that the terrace represents additional usable space in the house.
- Number of floors of the project. A two-story house can accommodate more rooms than a one-story house, but it will also cost more.
- Each house has its own building configuration and type of roofing used. When considering a house project, you need to decide how suitable they will be for the new owner. It is not necessary to choose a square or rectangular house. You can consider projects with a building that has a non-standard shape: for example, in the form of the letter “P” or “G”.
- When heating a house of 150 sq. m. in a house that is too large, you will have to pay additionally for heating the extra square meters. Therefore, when choosing, it is important to know exactly what you expect to see in your new home.
- If the house is not large enough, the owner will be forced to build additional buildings next to the house.
Choose a two-story or one-story house of 150 sq. m. m. is a complex matter. It must be approached with maximum responsibility.
Interior of the week: 150 square meters of elegant classics
When the customers turned to Daria Shirokova and Inga Arshbe for help in decorating the apartment, it was a complex-shaped room without internal partitions. On the one hand, the designers had complete freedom of creativity, on the other hand, the configuration and location of the ventilation shafts introduced restrictions.
As a result, the apartment was divided into several blocks. The first includes a walk-through kitchen-dining room, a living room with panoramic glazing and a secluded office with a seating area on the balcony. The rest of the space was used to organize bedrooms: for children - two rooms and a bathroom. For parents there is a bedroom with a separate bathroom and dressing room.
Only high-quality materials were used in the finishing. There is a solid board on the floor, paint on the walls. For the kitchen backsplash we used ceramic tiles of an interesting design: with polygonal elements.
The family has two children, so the designers discussed the number of storage spaces with the customers right away. In addition to the wardrobe in the hallway, a built-in wardrobe was designed in each room: so that they would not be conspicuous, the facades were painted the same color as the walls.
InMyRoom tip:
frost or heat outside – it’s easy to maintain a comfortable temperature at home using the Dyson AM09 hot+cool fan heater. It will quickly and evenly distribute warm air throughout the room, regardless of the area. And in the summer it will replace the fan. The stylish modern design of the case will fit perfectly even into a classic interior.
“The main colors in the interior are light wood and shades of beige, but for each zone we chose its own bright accent. In the living room, kitchen, dining room and hallway, turquoise details were added in the upholstery of chairs, ottomans, and the design of vases, say Daria and Inga. – And for the office, rich blue was more suitable. In one nursery, turquoise and apricot shades predominate, in the second – yellow.”
The authors of the project came up with almost all the furniture for the apartment themselves and ordered it from Europe. Even where the sizes are standard, designers used individual finishing materials and fittings.
Much attention was paid to textile design: remove all fabrics and the interior will be boring and uncomfortable. The curtains are not conspicuous: the fabric was matched to the color of the walls. But bedspreads, pillows, and upholstery of upholstered furniture became accents - the finishing touch of the interior.
Layout features
In most cases, such buildings include several bedrooms, a kitchen, and a living room. Here you can equip not only an entrance hall, but also a hall. It also has a bathroom, boiler room and wardrobe. This layout is used for one-story buildings.
If we are talking about a two-story house, then the bedrooms are located on the second floor. The house may have additional rooms. For example, we can talk about a home gym, billiard room or bathhouse. House 150 sq. m. with a garage will allow you to get into your car without going outside.
The presence of various additional premises is of great importance. The presence of an extensive basement actually adds another floor to the building. It is beneficial to design attic spaces as an attic.
House with attic 150 sq.m. m. allows you to get an additional large usable area. The presence of a veranda allows you to use additional usable space in the warm season. Sometimes additional extensions to the house can be made.
The following principles are used for zoning:
- The quiet area includes several bedrooms. Their number in the house should be such as to provide for all family members. Possibility of a guest bedroom. It is advisable to locate bedrooms in the most remote part of the house.
- The active zone is the kitchen, dining room and living room. All family members meet here periodically.
There may be other rooms in the house. For example, this is an office, a gym or a billiard room. They will not always be needed.
Brands represented in the project
Kitchen
Finish: tiles, TopCer Furniture: table, Salda; chairs, Maries Corner; kitchen, Arcari Arredamenti Appliances: Kupersbusch, Liebherr Faucets: Blanco Lighting: Eishholtz
Bathroom/bathrooms
Furniture: Tiferno, Aurora Cucine Cabin/bath/sanitaryware: Villeroy & Doch, Devon & Devon Faucets: Hansgrohe Lighting: Veranda, Stephane Davidts
Living room
Furniture: upholstered furniture, Pratelli, Maries Corner, Eichholtz; coffee tables, Marioni; console, Meridiani; TV stand, Bizzotto Decor: Marioni Lighting: Stephane Davidts, Marioni
Bedroom
Furniture: bed, Meridiani; bedside tables, Bizzotto; chest of drawers, Zonta, banquette, Maries Corner Lighting: Marioni
Children's
Furniture: shelving, cabinets, desk, chairs, Eichholtz; bed, Frauflex Lighting: Dialma Brown, Marioni, Gallo, Eichholtz
Hall
Furniture: console, Bizzotto; mirror, Chelini Lighting: Eichholtz, Dialma Brown
Cabinet
Furniture: shelving, desk, Zonta;
armchairs, Maries Corner Lighting: Marioni Related articles: how to leave a room of 12 sq m
Source
Application of zoning
Typically, in two-room apartments, one of the rooms serves as a bedroom, the other as a living room. There is a need to delimit zones of life activity. The simplest and most affordable way is to do it using a different design.
This technique is effective, for example, in cases where one of the rooms is combined with a kitchen. Here you can, for example, designate the kitchen, living room and children's areas.
This division can be achieved by using appropriate furniture in each and created zones: a bar or dining table for the kitchen, children's furniture in the child's area and a sofa with armchairs where you plan to relax.
Two-room apartments can have different sizes, but in each case it is possible to make improvements through redevelopment. If it is done thoughtfully, taking into account the needs of all residents, it will make life more comfortable for many years.
Fili Park - 150 sq.m.
LOCATION
FACILITY AREA
PROJECT CUSTOMER
family with two children
The apartment project was made for a married couple with two children aged 14 and 20.
Functional tasks that needed to be solved in this space
The apartment has two levels and stunning panoramic views from the window. For convenient movement between floors, the project proposes the use of an elevator. In the process of studying this issue, we found a technologically advanced modern elevator model, which we were able to seamlessly integrate into the interior of the apartment.
Redevelopment
The formation of the planning solution was influenced by several factors. The composition of the customers' family dictated the requirement for three separate bedrooms. The BTI plan determined the acceptable placement of the kitchen and bathrooms.
On the ground floor there was the eldest son's bedroom, a kitchen-living room and auxiliary rooms - a guest bathroom, a dressing room. On the second floor, the area is divided into two components - the bedroom area of the owners of the apartment with its own dressing room, bathroom, and the youngest son’s room with an adjacent bathroom, which additionally serves as a utility room with a washing and drying machine.
The proposed planning solution makes maximum use of the premises and ensures the performance of all functions required by customers.
Storage systems by room
One of the tasks identified at the stage of drawing up the technical specifications was the placement of a large number of personal belongings in separate rooms. This is how the project included separate dressing rooms on the first and second floors. In addition, there are wardrobes and voluminous hanging cabinets in children's rooms.
Basic finishing materials for premises
Several types of finishing materials are widely used in the project. Decorative plaster is used to decorate the walls, which has more wear-resistant properties compared to painting the walls. In children's rooms, microcement, veneered and enameled MDF wall panels are used. The living room uses natural stone – travertine. Large size porcelain tiles – 150x75 cm – are used as flooring at the customer’s request.
Color solution
The color scheme is determined by the finishing materials of the premises - porcelain stoneware, stone, wood and decorative plaster. The resulting range corresponds to the nature of the location of the apartment in a premium residential complex. When entering the apartment, there is no dissonance between the architecture of the building, the interior design of the hallways of the residential complex and the apartment itself.
Source
Projects of houses made of brick and ceramic block
If you have come to this site, then with 98 percent confidence we can say that you have decided to build a new home. With the same confidence, we declare that you will definitely like the house designs exhibited here.
Let's say you want to build a one-story cottage on your site. We have projects that use porous material, which will make construction cheaper because the load on the concrete will be less.
A project in which a ceramic block is used as a building element can be given to you free of charge if you order the material from us. For those who have decided to build a brick house, we also offer bricks at wholesale, reduced prices.
Recently, the block has become increasingly widespread. As a rule, in most cases, buyers choose ceramic. But there are also exceptions. In any case, we have all the building materials for the projects that are presented to your attention.
You will also learn on our website about: buildings, design, individual, filter, type, dimensions, bell, windows, large, basement, roof, estate, lean-to, St. Petersburg, Russia, payment, delivery, services, changes, others, wood, option, features, gazebos, townhouses, guest, exterior, half-timbered, view, 10x10, colors, classic, mansion, 12x12, country houses, ready-made, three-story, length, popularity, call back, city, m², construction time.
| House projects from our catalog, which we can offer you for free. Go to the page with a selection of house projects and terms of the Promotion. |
Pay attention to our popular catalog sections:
- houses with area up to 100 m²
- houses with area up to 110 m²
- houses with area up to 120 m²
- houses with area up to 130 m²
- houses with area up to 140 m²
- houses with area up to 150 m²
- houses with area up to 160 m²
- houses with area up to 170 m²
- house with facade dimensions up to 20 meters
- house with facade dimensions up to 21 meters
- house with facade dimensions up to 22 meters
- house with facade dimensions up to 23 meters
- house with facade dimensions up to 6 meters
- house with facade dimensions up to 7 meters
- made of brick with a large attic
- made of brick with a mansard roof
- brick with broken attic
- made of brick with a cold attic
- made of brick with two floors
- made of brick with two full floors
- made of brick one and a half floors
- brick two-story
- two-story houses
- brick house area 33.4 m²
- brick house area 34.6 m²
- brick house area 37.4 m²
- brick house area 37.8 m²
- brick house area 39.4 m²
- brick house area 49.9 m²
- made of brick with boiler room
- houses with boiler room
- in English style
- houses with attic and boiler room
Apartment design 150 sq. m.
Discover this renovation project for an apartment of 150 sq.m. Here.
The interior design of an apartment of 150 square meters has its own characteristics, which an experienced specialist sees before starting to design the property. To make the right layout and not clutter the room with unnecessary things, you need to do all the work with meaning. Independent “intervention” in the design of a large apartment can turn it into a warehouse of expensive furniture, which will be arranged meaninglessly. Working together with the client leads to an optimal result and will make your apartment harmonious in style and content. In such a room, every detail and every centimeter of space will be thought out.
Working with a huge space (at first glance) seems simple and accessible. In fact, the design project for an apartment is 150 sq.m. – this is a serious task for a team of professionals. The transformation of such an apartment depends not only on the duration of the renovation. This is due to the experience of craftsmen, designers and other specialists. Making an independent decision in this matter can harm the layout and create the wrong impression. By turning to specialists, you solve the main problem of creating a stylish design and arranging pieces of furniture that will match each other. Our professionals have to work with empty space: fill it with comfort, warmth, freshness and beauty. After the final stage of renovation, you will be able to enjoy the comfort and convenience of the apartment as a whole. You can order the design of an apartment with an area of 150 m2 from our studio at the best prices. The design itself is divided into stages:
1. Goals. Conversation with the client, his wishes and tastes. Preferred type of materials, elements. Choice of style.
2. Detailed plan. Inventory of client requirements, ideas, design techniques, list of materials.
3. Budget. Price per 1 sq. meter of work taking into account the nuances of design direction.
Each apartment requires separate time for repairs. It depends on the complexity of the work performed, the pros and cons of the object. The timing is influenced by your ideas and plans... But the quality of the repair is influenced by the type of materials, type of accessories, shades and colors. If you calculate the ratio correctly, the renovation will look good for many years. The cost of designing an apartment of 150 square meters is 1,500 rubles per square. Our studio will carry out work of any complexity and will be happy to make your dream come true! We will make a renovation that will highlight your individuality and reflect the character of the owner, his world and lifestyle. Our studio is engaged in diverse work - we design designs for apartments, houses, cottages, small-sized objects, enterprises and commercial premises. Our specialists have extensive experience in creating large projects, and our designers will create an original interior that will be only yours. We undertake renovations of any complexity and will create an original design for an apartment of 150 sq.m. and other objects.
Related articles: how to change a radiator in an apartment
A thoughtful style can highlight a person’s image and create the mood for the entire home. You can enjoy the atmosphere of warmth and comfort every minute! We will select everything for you - from modern tiles to curtains. You can view a version of the project in 3D format. We work in all directions and will create an interior in any style. Our team will turn your dream into a holiday that will come true at any time!
Comfort level
The size of the living area is an important, but not the only characteristic of the house. It makes sense to pay attention to its comfort. To more carefully select a private house project of 150 sq. m., it is necessary to imagine in advance what premises will be required to accommodate the family and how many there should be.
In this case, you need to take into account the following rules:
- It is necessary to ensure that each of the available premises has free access. In particular, those connected to each other should be located nearby. As an example, we can say that the kitchen and pantry should be nearby. If this is not the case, then cooking will become much more labor intensive.
- Each of the rooms in the house must perform its function in practice. There should not be those that are idle. For example, when there is an office in the house, there needs to be someone who uses it regularly. There is no point in having a billiards room if there are no people who love this game.
- It is advisable that separate rooms be provided for each important need. You need to work in the workshop and exercise in the gym.
- It is recommended to make two bathrooms: next to the bedrooms and not far from the hallway. The living room should be located closer to the entrance.
- In such a large building it is convenient to have two entrances to the house. An additional one, for example, can go out onto the terrace from the kitchen.
There is no point in using walk-through rooms. In such a large house this is not necessary.
House up to 150 sq.m. m provides many opportunities for a comfortable life. In order to take full advantage of them, you need to imagine what it should be like. The choice should be made taking into account the needs of all family members.
COST OF DESIGN PROJECT
FULL DESIGN PROJECT
A complete set of working drawings for renovation plus photorealistic interior visualization
Price 1500 rub. per sq.m.
TECHNICAL PROJECT
Working drawings, plans, diagrams and specifications for builders, without visualization and developments
Price 1000 rub. per sq.m.
The bigger, the better
October 28, 2021 4 comments About 8 minutes to read
The first SBER EAPTEKA hub opened in Irkutsk
Large range of drugs available.
Raid with bailiffs: new family and conflict with ex-wife
Report by an IRK.ru journalist.
Irkutsk Patriot Park invites visitors
Practical shooting, museum and bomb shelter tour.
“Projects like this are space exploration.” Sergey Yazev - about the flight of the film crew to the ISS
From 2022, the cadastral value of real estate will change in the Irkutsk region
Declaration on careful attitude towards energy resources and personal contribution to the development of the Russian economy
“He kicked me in the face and then jumped on my chest.”
A girl's story about her childhood and life after boarding school.
