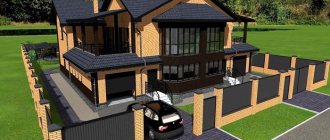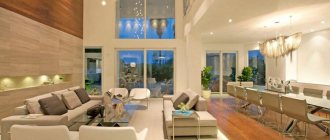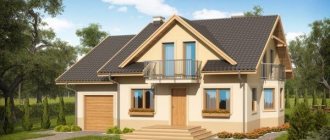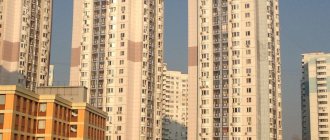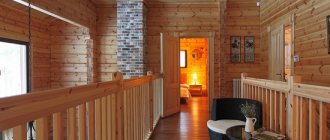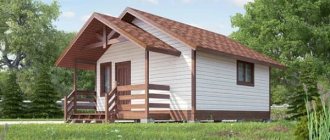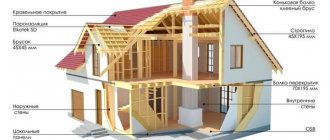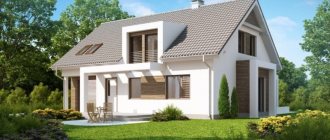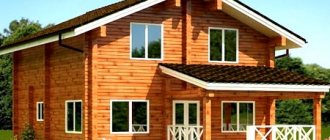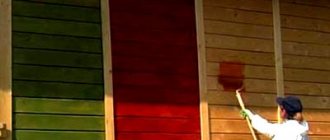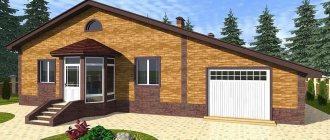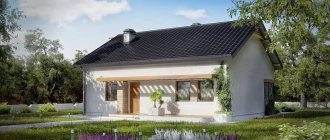Once all the necessary documents for the purchased land plot have been finalized, you can proceed to planning the house. Of course, you can review several dozen ready-made projects, or you can contact your favorite construction company with an individual order and individual requirements. The plan for a small two-story house is selected quite quickly.
Plan of a small two-story brick house
Recently, the plan of a two-story house with an attic and a garage has become very popular. But first, it’s worth considering simple designs of country houses and the features of their design. Most often, houses of this type are built from profiled wood, which has ideal sound and thermal insulation qualities, as well as environmental friendliness and a high level of fire safety.
However, the plan for a two-story house made of glued or galvanized timber will require huge financial investments, so houses made of brick and concrete blocks still have not lost their popularity.
Plan of a two-story house made of timber
Scope of application and distinctive features of two-story houses
It is often difficult to decide on the configuration of a future home. If the area of the plot is relatively small, the construction of one-story housing of a large area becomes impossible or irrational. In this case, it will be difficult to build anything else besides the housing itself.
Attention! The construction of a two-story house is completely justified if a large area of housing is required.
Having given preference to a two-story building, on a small plot of land it will be possible to erect buildings for utility purposes (wood shed, garage), recreational facilities (gazebo, bathhouse) or allocate the first level for them, and place living rooms on the second.
A two-story building is the optimal solution for a small area
If the plot area is large, two-story projects also deserve attention. Especially if the family is large or you plan to receive a large number of guests. In this case, in addition to a bedroom for each family member, it will be possible to provide several guest bedrooms.
The cottage plan is worked out individually
Attention! Projects of small two-story houses are relevant for summer residents or families consisting of several people.
Advantages of two-story houses
Two-story buildings on personal plots have a number of advantages. They allow:
- Economically manage the area of your summer cottage;
- Implement various design solutions, achieving unity in the design of buildings and the area adjacent to the house. The landscaping plan is developed taking into account the chosen stylistic design and location of the building;
- Use non-standard solutions when developing a plan for the layout of interior spaces and designing the facade of the house. It is acceptable to use beautiful balconies, for the manufacture of railings of which various materials can be used, including stone, wood, metal;
- Provide a good overview of the surrounding area.
Presentable appearance is the main advantage of a two-level house
What is panoramic glazing
Panoramic windows are those that occupy a large area and, as a rule, occupy the entire space from floor to ceiling in height. This type of glazing requires precise calculations and a well-thought-out design solution. Large windows mean a large window flight, which means you need a powerful beam that will serve as support for the roof and walls of the second or third floor (if there are any).
House with panoramic windows: inside view
Standard solutions when designing houses with large windows are practically inapplicable, since each case is unique and requires its own solution. Each house with panoramic glazing is an individual project, and it costs a lot of money.
Even an otherwise ordinary house with panoramic windows looks more interesting
If it is not possible to order an individual project, you may be able to find a ready-made one that generally suits you. It is better to use it entirely, without major changes. Only adjustments can be made where the supporting structure is not affected. You can only change the position of non-load-bearing partitions. It is not advisable to even touch the position of doors and windows in load-bearing structures without recalculation - the aftereffects can be unpredictable.
Disadvantages of two-story houses
The construction of a two-story house is abandoned due to high construction costs. To erect a two-story building, more funds will be required than for a one-story building. The cost of pouring the foundation increases significantly. The foundation will have to withstand a greater load than in the case of a one-story building. Most often, preference is given to a strip foundation, the construction of which is accompanied by significant financial costs.
Another disadvantage of two-story buildings is the need to create a staircase structure. This not only causes an increase in the cost of construction and a complication of construction technology, but can also cause injury during subsequent operation. To increase the level of safety of a two-story house, you should entrust the development of design documentation to professionals. They will determine the optimal geometric shape of the flight of stairs and select suitable materials.
Flight of stairs complicates the project
The plot and illness of the hero in Dying Light 2
20 years have passed since the end of the first part. In the original game, the heroes were able to find a vaccine, but it did not save the world. It turned out that the medicine only slowed down the development of the disease, and did not kill it. People had to accept the unpleasant truth and live out their last days.
By the beginning of Dying Light 2, 98% of humanity has already disappeared. The surviving poor fellows live in small settlements or settled in the last large city of Vildor. It is there that the main character Aiden arrives.
Aiden was born after the epidemic began and did not know a normal life. The only value that filled his heart with happiness was little sister Mia. Scientists conducted experiments on children, but one day, due to a fire, the family broke up: Aiden was taken out of the city, and Mia remained with the scientists.
Many years later, the hero became an Outcast - this is the name given to travelers who do not live in one place, but constantly scour the world. He spent a long time looking for clues about Mia's fate, and one day they led him to the city.
Our assembly began when the hero is already in Vildor and finds himself drawn into a gang war. The story of his childhood was presented in short flashbacks between story missions. Our assembly began when the hero was already in Vildor and found himself drawn into a squabble among factions. The story of his childhood was presented in short flashbacks between story missions. With Aiden, everything is not so simple. He is infected with a virus, but has not yet lost his mind and human appearance. It is worth noting that the hero’s illness is not just a plot convention, but also a gameplay mechanic.
The fact is that those people who are deprived of sunlight or at least electric light turn into the walking dead much faster. If Aiden spends a lot of time in dark rooms or under the night sky, he will turn into a zombie faster than expected.
At night and in the dark, a timer appears on the screen, which shows how much time the hero can spend without light and avoid consequences. You can extend the time by eating something like mushrooms or running to an ultraviolet lamp.
Infection has not only disadvantages: the more the disease spreads throughout the hero’s body, the stronger and more resilient he becomes. Infection has not only disadvantages: the more the disease spreads throughout the hero’s body, the stronger and more resilient he becomes. It’s too early to draw conclusions about the plot, but, looks like he'll be nice. It’s unlikely that you should expect revelations from the story, but the confrontations between factions, memorable characters and the election system should please you.
The groups here are curious: they do not wish harm to all living things, but are simply trying to improve life, each in their own way. Warriors believe that humanity can survive only through a tough hand, while peaceful people just want to manage their households and live by their own rules. The only ones who seem like bastards are the Renegades, who drown for chaos and kill everyone in a row - however, you cannot join them.
The characters are also interesting. The leaders of the factions believe in their path and are trying to get Aiden as their allies. The hero's girlfriend Lavan, played by Rosario Dawson, is someone you really want to spend time with. Many quest givers turned out to be charismatic.
Moreover, even during optional dialogues, the characters actively move, gesticulate and talk about life with great enthusiasm. It's interesting to listen to them - these are not the dummies from Fallout 4 that stand like a pillar and mumble something. Here the dialogues are closer to Cyberpunk 2077, when even ordering a cocktail from the bartender in “Afterlife” is exciting.
The voice acting of the characters and the sound in the game are amazing. The voice acting of the characters and the sound in the game are amazing. In general, you shouldn’t worry about the plot of Dying Light 2. But what about the gameplay? But there are questions for him.
The main difficulties of planning two-story houses
The development of projects for private houses with two floors is accompanied by certain difficulties:
- Additional reinforcement of interfloor ceilings is required. Otherwise, it will be dangerous to be inside the building;
- It is necessary to design extensive and complex communication systems. The presence of a second level involves the laying of additional water supply and sewerage. To create comfortable conditions, you will need to install a circulation pump, since otherwise the coolant will not move through the pipes;
- There is a need to carefully study the layout of the rooms if there are elderly people and small children in the family. Rooms are found for them on the ground floor to reduce the risk of injury.
Interfloor ceilings must be reinforced
Glass house 162 m2
vgress
April 29, 2020
- 0
954
Drawings of a one-story residential building in AutoCAD. Includes: floor plan, section 1-4, facade A-B, facade B-A, facade 1-4, facade 4-1, plan, furniture arrangement plan.
Project drawings / House drawings
Materials for the manufacture of two-story houses
The costs of building a two-story building depend on the type of material used. The walls of modern cottages are most often built from:
- Timber (laminated, solid);
- Brick;
- Gas or foam blocks;
- Log
Which material will be preferred depends on the preferences of the future owners and available financial capabilities. We suggest that you familiarize yourself in advance with the features of the most popular materials in order to accurately represent the features of each.
What the house will look like depends on the materials used in construction.
Wood
As evidenced by photos of house and cottage projects, wood is a traditional material in demand in the construction of suburban housing. It has a number of advantages:
- Reliability;
- Presentability;
- Heat. Wooden buildings retain heat well and warm up quickly;
- Light weight, allowing the use of a lightweight base. Most often, preference is given to a strip-type foundation, but it is permissible to use a solid slab or a pile foundation and piping;
- Environmental friendliness. Being inside a wooden two-story house, you can not be afraid of the impact of negative factors.
The characteristics of the material used largely depend on the technology that will be used in the construction of the structure.
Wooden buildings have a presentable appearance
Frame technology
Fans of the classic style should pay attention to frame technology when working out the plan for a two-story house 8 by 8 meters. Depending on the features of the assembly of panel panels, it can be of several types:
- Canadian , which involves the use of SIP or platform panels;
- German , which consists of factory assembly of panel panels;
- Frame-framework , which consists of assembling a structure directly at the site of future use.
Frame technology is quite popular
To build the frame of the cottage, timber of various sections is used. All elements of the frame structure are rigidly connected to each other using steel bolts, plates and other fasteners. The outside of the frame is sheathed with slabs that have a sufficient level of fire resistance and moisture resistance.
A frame house consists of a frame and several layers
Related article:
Projects of frame houses. In the article we will look in detail at the advantages of these structures, types of technologies, average construction prices, original designs, useful tips and much more.
Log house made of timber and logs
After the layout of a two-story house has been worked out, you should decide on the characteristics of the material that will be used to build the walls. This choice will affect the type of subsequent interior finishing and the overall cost of the work.
Timber buildings can decorate any area
The choice can be made in favor of:
- Smooth massive timber. This is the most affordable option. For its manufacture, a solid log is used, and therefore the finished material contains a significant percentage of moisture. As a result, having folded the log house, you will have to wait at least a year until the structure shrinks completely. There is also a high probability of the formation of blown cracks, which are caulked and covered with finishing;
- Profiled timber with special locks: special protrusions and depressions. Profiled blanks facilitate the construction of walls. Thanks to a well-thought-out design, the risk of blown cracks appearing after shrinkage of the structure is significantly reduced;
- Glued laminated timber , for the production of which pre-dried boards are used. This allows you to avoid deformation of the material during the drying process, and therefore internal work can begin almost immediately after installing the log house.
The size of the timber is selected individually in each case. When working on the plan of a two-story house 6 by 6 meters, the material most often chosen is 100 by 150 mm. However, if financial capabilities allow, when developing a plan for a future building, you should immediately take into account the possibility of using timber measuring 150 by 200 mm or 200 by 200 mm.
The size of the timber is selected individually
Lovers of the Russian style most often choose logs instead of timber. Moreover, the thicker the material used, the more attractive the finished cottage will be. The advantages of buildings made of logs include:
- Long service life;
- Sufficient strength;
- Possibility of eliminating insulation when using thick logs;
- Creating comfortable conditions inside the house at any time of the year;
- Possibility of refusing interior decoration.
Logs - the choice of lovers of Russian style
Related article:
Projects of houses made of timber for permanent residence. Interesting layouts and advantages of laminated veneer lumber and profiled timber in a separate publication on our portal.
Brick
Brick as a building material has a number of advantages:
- Ease of installation;
- Possibility of forming walls of various designs with a choice of masonry options;
- Durability. A brick structure can last at least 100 years;
- Strength;
- Environmental friendliness;
- Reliability;
- Sufficient level of sound insulation;
- High energy efficiency;
- Fire resistance;
- Frost resistance;
- Attractive when using suitable decorative material.
A brick cottage can last for many years
The technology for constructing walls is simple, but requires sufficient qualifications. In addition, all work must be carried out in strict accordance with the developed design documentation. We invite you to familiarize yourself with photos of projects of private brick houses.
Features of using aerated concrete and foam concrete
Buildings made from aerated blocks are quite popular, due to the advantages of this material:
- Good thermal insulation characteristics. Depending on the location of the future building, in some cases it is possible to refuse to insulate the walls;
- Ease of processing. Aerated blocks are easily cut to size with a hand saw;
- Short construction time due to large geometric parameters of the blocks;
- Good sound insulation characteristics;
- Low cost;
- Environmental Safety;
- Vapor permeability, which reduces the likelihood of dampness.
Aerated concrete is used for the construction of external walls
Attention! Aerated concrete has a high level of compressive strength, but low fracture strength, and therefore when constructing a two-story building, the first floor should be reinforced with steel rods.
Other disadvantages are:
- High ability to absorb moisture, and therefore the walls should be plastered or covered with a layer of waterproof paint;
- Difficulty in performing finishing work due to the increased porosity of the material;
- The likelihood of cracks appearing in stressed areas, for example, where a door or window opening is installed;
- Fragility, placing increased demands on transportation conditions.
Unlike aerated concrete, foam concrete can be used exclusively for the construction of internal partitions inside the house, which are installed in accordance with the developed plan. It cannot be used for the construction of load-bearing structures.
Aerated concrete differs from foam block in structure
Lightweight metal frame
The metal base of the building includes vertical posts, rafters, horizontal crossbars and other elements connected with bolts into a strong, reliable structure. The use of insulation allows you to increase the energy efficiency of the structure being built. To eliminate corrosion processes, the metal profile used is coated with special anti-corrosion compounds or subjected to hot-dip galvanizing.
The metal frame is protected from corrosion processes
Metal frame buildings have a number of advantages:
- Short construction time (can be built in 3-9 weeks depending on the complexity of the structure being built);
- The ability to accurately calculate the foundation, since the weight of the building is known in advance;
- Precision manufacturing of all frame elements;
- Light weight of the structure, facilitating the process of transportation and subsequent assembly;
- Lack of waste and debris at the construction site, since you can refuse to use construction mixtures and solutions;
- Possibility of construction all year round;
- Possibility of developing a house plan with large spans without additional supports or any layout;
- Environmental friendliness and fire safety.
Attention! The lightweight metal frame is more expensive.
The building plan is developed individually
What is Dying Light 2?
The first Dying Light was released in 2015 and became an instant hit. The hero deftly moved through locations using parkour, felt imposing during the day and was afraid of the night until his knees trembled. When the sun set, the most dangerous zombies crawled out onto the streets. Techland's brainchild was fun to play through, and awesome updates like Following only cemented its success.
All screenshots in the article are taken from the gameplay session. All screenshots in the article are taken from the gameplay session. However, no matter how hard the developers developed the original game, the fans demanded a continuation. The second part was announced in the summer of 2021. Then the author of the classic Fallout, Chris Avellone, came on stage and said that the work was in full swing, and there was no need to worry about the story (thanks to his participation). The release is planned for 2021.
Alas, instead of a quick release, fans received a lot of postponements and a lack of news. Moreover, there were so many scandals surrounding the development that some gamers thought that the game was no longer worth waiting for.
After accusations of harassment, Avellone was kicked out of the team, and all his work went to the landfill. Employees called the studio head a tyrant and a toxic person. Leading developers fled Techland in horror.
It is not surprising that after a series of scandals, fans were afraid whether the project would repeat the fate of the long-suffering Cyberpunk 2077? I spent about five hours in the game and I hasten to tell you: on a cool PC, Dying Light 2 plays perfectly, even if there are some bugs, but with the version for PS4 the situation is still unimportant.
Have you played the first Dying Light?
House floor planning rules
When developing the layout of houses and cottages with two floors, the needs of all family members are taken into account. This allows not only to make the building comfortable for living, but to take into account the operational load on the floors and foundation. In addition to the general concept, the plan of each floor is being worked out.
Attention! You should decide in advance on the location of heating appliances, especially if you plan to have a stove or fireplace.
The building plan is worked out in advance
Correct layout of the first floor
When developing a small house project, special attention is paid to proper layout. As a rule, on the ground floor there are rooms for various purposes, some of which are the same for all buildings. These are most often found here:
- A living room where guests will be received;
- Kitchen;
- Bathroom for guests;
- Entrance hall or hall;
- Boiler room or boiler room.
The ground floor plan is developed taking into account the needs of a specific family
Advice! The vestibule at the entrance to the house will not allow cold air from the street to enter the rooms, and therefore it will be much easier to maintain a comfortable temperature.
In addition to the listed rooms, if there is free space on the ground floor, you can provide:
- Cabinet;
- Dining room;
- Guest bedroom.
If the area allows, the number of rooms can be increased
Free projects of cottages and houses indicate the possibility of including a garage in the ground floor plan. It should be provided with a separate entrance and the possibility of passage into the house. To ensure a successful plan, long and narrow corridors should be avoided. This can be achieved by combining several rooms. Proper zoning will help separate one room from another.
Garage and terrace are located on the ground floor
Correct layout of the second floor
In classic house designs, the 2nd floor is a recreation area for the whole family. It is customary to post here:
- Bedrooms;
- dressing room;
- Bathrooms equipped with a bath or shower;
- Children's rooms.
The second floor is a family recreation area
If the area of the house allows, you can mark out a room on the second floor that will be used for family recreation. This is a kind of analogue of the living room, intended exclusively for people living in the house.
The size and number of rooms depend on the square footage of the building
Advice! If there is a garage in the house, it is worth placing a dressing room or storage room above it. This area is not suitable for a bedroom or children's room.
If there is free space, additional bedrooms can be provided
Rules for combining several rooms
If the house area is small, you can combine separate rooms by removing some partitions. This studio layout allows you to maximize free space. Most often, on the ground floor, the kitchen, living room and hall are combined into a single whole, with the obligatory allocation of the corresponding zones. An island arrangement is provided for the kitchen. With this option, a bar counter is required. Its shape depends on the shape of the room. The most widespread are triangular, semicircular, and U-shaped designs, but if desired, you can create an arbitrary system according to an individual sketch.
Option for combining rooms on the ground floor
Combining several rooms eliminates the need for corridors. From any point of the combined space you can get into the office or bathroom. If the area of the premises is large enough, the idea of combining several rooms on the ground floor should be abandoned. In this case, it would be appropriate to install internal partitions based on the purpose of the room.
Kitchen, dining room and living room in one space
Advice! A flight of stairs can be used as a natural partition.
On the second floor you should also avoid creating corridors. Most often, small “heels” are organized with free space located in front of the flight of stairs and used for access to rooms. Sometimes the bedroom is combined with several small rooms, which are used as dressing rooms.
To access the rooms on the second floor, use the “heel” in front of the stairs
Frame house 122.6 sq. m.
Max
November 24, 2020
- 80
44 064
Size 8.3 by 9.7 (13.3) m. Working drawings. The foundation is monolithic. b. slab on bored piles with a diameter of 200 mm or square section. 250x250 mm External walls, internal load-bearing walls - frame, board 50x150 mm Partitions - frame, board 50x100 mm Flooring - wooden planks on beams 50x200 mm Rafters - wooden beams 50x200 mm
House projects / House drawings
Features of plans for two-story houses with an attic
When thinking about building a house with an attic, you should immediately decide for what purpose this superstructure will be built. In order to make a final decision about the need to develop such a project, it is worth knowing in advance all the advantages and disadvantages of constructing an attic. The advantages include:
- Presentable appearance. A gable roof with a break and slopes made at certain angles can add attractiveness;
- The ability to create an original interior, with the right choice of attic shape.
The disadvantages of such a house include:
- Increased requirements for the quality of ventilation and thermal insulation. If the technology for performing the work is violated, during operation the walls and roof will freeze and condensation will appear;
- Difficulties with natural light. Installing vertical windows will not provide sufficient lighting. The installation of special windows will be required, which will increase the cost of construction;
- Presence of a “dead zone”. With the same total area of the first and attic floors, the latter has much less useful space due to the presence of a sloping wall. Standard furniture cannot be installed in this area.
Despite these disadvantages, such plans are somewhat popular. We invite you to get acquainted with the projects and photos of houses with an attic that have already been built. They will help you decide on the feasibility of building a two-story house of this type on your site.
Related article:
House with an attic: projects, photos. Buildings with an attic floor are a practical and very attractive idea for an individual plot. Projects, photos of successful interiors and recommendations from experienced builders are in our material.
Combat system in Dying Light 2
At a basic level, the combat works well. The streets are crowded with enemies, including both zombies and ordinary bandits. They all react to hits - a precise strike with a blade can cut off an opponent's arm or leg. In this case, people will desperately bleed, and zombies will try with all their might to crawl to Aiden and bite him.
The game has crafting: the hero can create first aid kits, Molotov cocktails, improve blades by adding modules with effects like electricity, and much more. The game has crafting: the hero can create first aid kits, Molotov cocktails, improve blades by adding modules with effects like electricity. , and much more. Besides, there are many enemies. During the day, there is a higher chance of running into dangerous bandits who will surround you, throw stones and try to punch you in the face. Zombies at this time behave sluggishly and are not able to give a worthy rebuff.
But at night the streets are filled with evil creatures who will happily taste the hero’s flesh. For example, screaming monsters come out of the lair - if they notice you and manage to let out a wild screech, get ready to run. Monsters from all over the area will come running after Aiden - it won’t be easy to hide.
At the same time, if you bring the pursuing crowd to the bandit camp, a fight will break out between people and zombies. You couldn't think of a better time to escape.
In general, fighting in Dying Light 2 is more interesting than shooting soldiers in the recent Far Cry 6, but already in the first hour of playthrough a serious problem is revealed. The thing is that at the beginning of the game Aiden can't do much.
At the start, the hero has weak and strong blows, parries, dodges and kicks. Plus, you can kill enemies by stealth, test different weapons from clubs to bows, pick up spears, bottles and throw them, throw knives and Molotov cocktails, or jump on zombies, kicking them.
In general, the motion set cannot be called extensive. Because of this, no matter how beautifully the opponents’ limbs fly apart, fights quickly become boring.
Without learning a special perk, Aiden can’t even sprint Without learning a special perk, Aiden can’t even sprint. However, once you gain “exp,” raise a couple of levels and invest in leveling up, the battles change. Now Aiden can run along walls, hit the ground hard while jumping so that the villains fly to the sides, push their heads together, perform a circular attack and much more.
When the developers allowed you to take control of a more skilled hero, the game became much more interesting. Some gamers may get bored while they master the necessary skills - Techland should better balance leveling to prevent this.
Features of projects of two-story houses with a garage
If the family has a car, the garage on the plot becomes an important extension. With a limited area of the local area, the option of a separate building must be abandoned immediately. In addition to the squares for the garage itself, you will have to provide additional meters for the passage between the house and the garage.
One garage can have two cars
Projects of two-story houses with a garage help to wisely manage the available space. The solutions proposed by the designers will allow placing not one car, but two or more, under one roof. The space above the garage can be allocated for one of the rooms or a terrace.
You can arrange a recreation area above the garage
Features of a two-story house with a veranda
If you do not want to install a gazebo on the site, you should consider the possibility of erecting residential buildings with an open veranda. Large groups can gather here to drink tea or just chat.
Veranda is a good alternative to a gazebo
The dimensions of such an extension and its design must be consistent with the size of the house and the chosen stylistic direction. This is thought through at the stage of developing a plan for the future structure. In this case, the finished building will have a presentable appearance.
The roof of the veranda will protect from possible precipitation
Review and drawings of two-story house projects
It is not always possible to decide on the design features of future housing the first time. Currently, you can find drawings of house and cottage projects for free. They can be used as an idea for subsequent implementation.
Ready-made drawings can be used as an idea
Advice! When studying standard designs of two-story houses in the catalog, it is worth paying attention to the size of the building.
House layout 9 by 9 m: possible options
When constructing buildings with similar overall dimensions, construction technology must be strictly observed. The impressive weight places increased demands on the base. The foundation must withstand the applied load. The layout of a 9 by 9 house is developed taking into account the equality of the walls. Bedrooms on the second floor are made of equal area if the flight of stairs is located on the other side.
Bedrooms on the second floor according to the plan of equal area
When developing the layout of a two-story house 9 by 9 meters, you should pay attention to each floor. After this, you can begin decorating the facade.
Plan of a two-story house 10 by 10 m: standard solution
If the area of the plot allows, the design of a two-story house 10 by 10 meters will be the best choice. This area will be enough to develop a suitable solution and select the optimal layout. The plan of a two-story house 10 by 10 m allows you to increase the square footage of individual rooms.
Typical building solution 10 by 10 m
Project of a two-story house 7 by 7 m
It is difficult to erect buildings with large dimensions on a small site. In this case, it is advisable to consider the possibility of building a house with a small area. With a small occupied area of the plot, it is possible to provide all the main rooms: kitchen, bedrooms, living room.
Despite its small dimensions, the house is spacious
A typical design of a two-story house 7 by 7 m allows you to become the owner of comfortable housing without significant financial investments. However, you should not skimp on the materials used.
Advice! It is better to entrust the layout of a 7 by 7 m house to professionals.
House layout 6 by 8 m: an interesting solution
The rectangular shape of the house imposes certain requirements on the layout of a 6 by 8 m house. On the ground floor there is a kitchen with a living room, and on the second floor there are bedrooms.
Standard room layout
If the parameters of the site do not allow placing a two-story building 6x8 m, it is worth considering a house project 8 by 6 m.
House plan 8x6 m
House layout 6x10 m
Another example of a rectangular layout is the design of a 6 by 10 m house. It involves placing rooms oriented towards guests on the first floor, and bedrooms for people living in the house on the second floor. The area is enough to provide a dressing room and even a small gym.
Example of a 6 by 10 meter structure
House layout 9 by 6 m: standard solutions
A typical house layout of 9 by 6 m allows for a rational arrangement of all main rooms. In this case, the office can be located not only on the first floor, but also on the second.
Example of a second floor plan
When working on a house project of 9 by 6 meters, you should add individuality to the house. Especially if the family has small children.
Two floor plan
Layout of a two-story house 12 by 12 m
The large area of the house allows for a garage. In a two-story house 12 by 12 m, you can plan a garage measuring 6 by 6 m.
In a large house, according to the plan, there may be a garage
2-storey residential building 430.81 m2
Sergei Zaborovsky
February 18, 2021
- 0
1 199
The building is 2-storey, floor height 2800 mm, with a basement. The structural design of the building is frameless with longitudinal load-bearing external and internal walls. The spatial rigidity and stability of the building is ensured by the rigid disk of the floor slabs, external and internal walls resting on the foundation, and elements of the staircase. Roof
Project drawings / House drawings
The cost of building a two-story turnkey house - design, construction
It is not necessary to carry out all construction work yourself. You can order turnkey construction. Projects of two-story houses with plans and photos will allow you to evaluate the final result. We suggest you familiarize yourself with the average prices for such services:
| Photo | Peculiarities | Company | Price, rubles |
| Frame, 6×6 | "Tree" | 515 000 | |
| Frame, 7×7.5 | "Tree" | 695 000 | |
| Frame, 10×11 | "Tree" | 2 300 000 | |
| Djv-cottage XL29 – 136 m² (9×8 m) made of planed timber | RIFT | 1 900 000 | |
| Zx51, 7.7×9.3 | ODiDO | 2,295,000 from aerated concrete 2,601,000 from brick | |
| 58-49, 12,9×12,95 | ODiDO | 2,691,000 from aerated concrete 3,050,000 from brick | |
| 41-46, 11,9×13,40 | ODiDO | 2,708,000 from aerated concrete 3,069,000 from brick |
Project of a typical two-story country house (type 2) made of laminated veneer lumber 354 sq. m.
PolinaRub
May 9, 2021
- 0
1 797
Detailed design of a typical two-story country house in AutoCad. Sections of AR and QOL are presented. The working drawings of the house include four facades, two sections, marking plans for the first and second floors, specifications for floors and filling of openings, a finishing list, a drawing of the stairs, and diagrams of components. The house has a kitchen, dining room, living room, terrace, hall, bathroom. knot, vestibule,
House projects / House drawings
House projects: photos of interesting solutions
We invite you to familiarize yourself with photos of house projects that implement interesting solutions.
