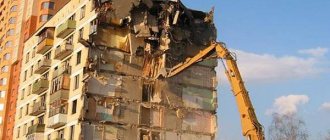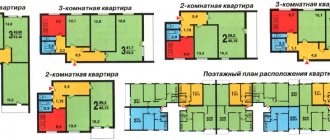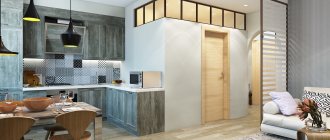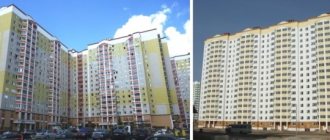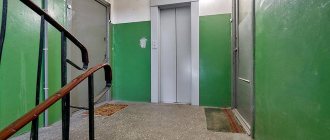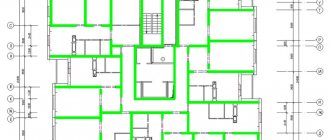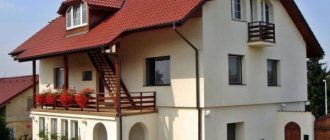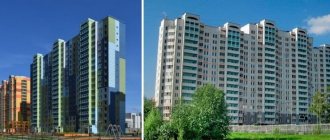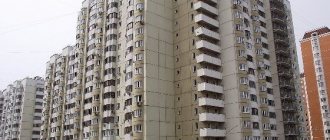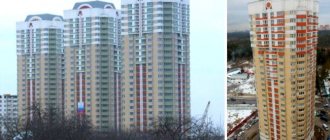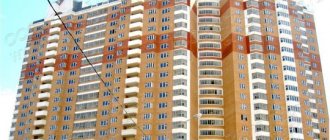| 1LG-600 | |
| Location | |
| Construction | 1969—1989 |
| Usage | House |
| Height | |
| Roof | 30-50 m |
| Top floor | 27-45 m |
| Technical specifications | |
| Number of floors | 3—15 |
| Number of elevators | 1 or 2 |
| Architect | LenZNIIEP: S. B. Speransky, N. Z. Matusevich |
| Developer | Glavleningradstroy |
1LG-600
(popularly “
House-ship
”) is a Soviet standard design of residential buildings for industrial housing construction. The construction of houses of the 600th series was carried out by the Avtovsky DSK according to the Polish project revised by the LenZNIIEP Institute from 1967 to 1989 in Leningrad and its suburbs.
What kind of floors are in apartments
Comprehensive floor renovation in an apartment is a process that includes, in addition to solving organizational issues, several complex operations. This concept may imply dismantling and completely replacing the old subfloor with a new base, sanding the parquet, leveling the surface with cement-sand or self-leveling mixtures. As a rule, repairs of this kind are in demand in houses of early construction, called: “Khrushchev”, “Brezhnevka”, “Stalinka”. In new buildings, most often, it is enough to only lay laminate, parquet boards or linoleum.
Before laying laminate flooring in an apartment, you need to check the flatness of the floor using a rule and a level. It is convenient to use a laser level - it shows the slope of the base, and a metal rod measures the difference in concrete in different places. If the cement screed in new buildings is not level, it can be filled with a self-leveling mixture. Houses of the Soviet and pre-Soviet era, for the most part, require installation of a subfloor or its leveling in other ways.
Before describing alignment methods, you need to understand; in which series of houses is it better to do this or that type of floor installation. Since apartment buildings of older models have thin concrete floors, it is extremely undesirable to fill them with 100 mm of cement-sand mixture. With a room area of 15 m2, it is easy to calculate that if the specific gravity of the finished sand concrete is more than two tons per cubic meter, the weight of the structure will increase by 3 tons. However, almost no one makes this type of screed anymore.
about the project
“House-ships” is a typical Soviet project for industrial housing construction (series 1LG-600). At the end of the 1970s, the USSR government set architects the task of creating a design for new houses that would better meet the requirements of the time and be more aesthetically interesting.
The Institute for Housing and Civil Engineering "LenNIIproekt" has developed a project of "ship houses" for the developer "Avtovsky DSK".
“House-ships” of the 1LG-600 series are 5-15-story buildings built using panel technology. Unlike the outdated “Khrushchev” buildings, new houses were built according to the block-sectional principle. Among the design features of the buildings are a load-bearing frame and external walls made of lightweight curtain panels. According to the plan, the houses are designed with apartments with 1-5 rooms.
Among the most common types of “ships” are multi-section houses (5, 7 or 9 sections) designed for 252 apartments, and single-section houses for 54 apartments.
Where did the name "ships" come from?
Houses of the 1LG-600 series look like ocean liners. The white facades are horizontally divided by solid lines of wide windows, evoking associations with the decks of multi-story liners.
In addition, the first houses of the 1LG-600 series appeared on embankments on Vasilyevsky Island, not far from the seaport and the Gulf of Finland. The new street was named Korablestroiteley Street, but St. Petersburg residents quickly renamed it “Ships”.
Repair and replacement of flooring in a Khrushchev apartment
The Khrushchev-type residential project began to be built under the rule of N.S. Khrushchev since 1956 after the decree “On the elimination of excesses in design and construction.” In St. Petersburg, the most common series is 1-335, which comes in various modifications. The floor structure contains a solid reinforced concrete slab 10 cm thick. The floor of the room is constructed using wooden logs and panel three-layer parquet 28 mm thick, mainly with a top layer of birch planks arranged in a checkered pattern. Attaching to the joists was done with nails, so over time, the composite cake dried out and began to creak. Construction debris is found under the shields. Dismantling a wooden floor is quite easy: to do this, you need to find the junction of the boards and use a nail puller to dismantle the first sheet and then further. After removing the broken floor covering, measurements are taken. A laser level is used to measure the difference in the floor relative to the horizon and calculate the height to which the floor needs to be raised.
Replacing the floor in small volumes is done in several ways: installing logs with laying plywood, dry Knauf superfloor screed and cement-sand mixture. There are various types of screeds performed with professional equipment. The use of modern technologies helps to carry out the installation of such floors quickly, with a small amount of water in the finished solution, which practically prevents moisture from entering the lower floor, and drying occurs quickly. Installation of such floors is carried out by companies with a minimum pouring area of 100 m2. We do not produce such volumes; we will publish a detailed description of floor leveling work in another article. Replace the floor in a Khrushchev-era building with a dry, semi-dry screed or subfloor.
In addition to “Khrushchev” No. 1-335, there are also various modifications. We won’t go into detail about all of them, since this is impossible within the framework of one section, but I will say that there are types of buildings where parquet flooring in an apartment is laid directly on concrete and the technology for replacing the floor is to remove the parquet and level the base with a self-leveling mixture.
Incidents [edit | edit code]
On February 27, 1979, in Leningrad, a complete collapse of a 15-story building of the 1Lg-600-1 series at 10 Kustodieva Street occurred due to a violation of the technology for installing facade panels. Another house being built nearby was stabilized with logs and subsequently dismantled. The cause of the collapse was the sealing of the joints of the façade panels with a cement mixture instead of gernite gaskets. Hardening in the cold, the cement mortar mixed with salt caused improper redistribution of loads across the structural elements of the house, which led to the destruction of part of the load-bearing consoles and collapse. Casualties were avoided thanks to the tower crane operator, who removed the installers from the building in a tub of this solution [3] [4].
Replacing the floor in a 504 series house, installation, repairs
In apartments of the 504 series, the flooring is carried out on joists. The guides are parallel and spaced at a distance of approximately 800 mm across the width of the panel parquet, which is laid and nailed directly onto boards approximately 30 mm thick. The first floors are usually covered with a piece of solid wood, nailed through glassine paper to boards located on the joists. Removing such a structure is somewhat more difficult; it involves the need to tear off each strip separately.
There is no need to talk about the evenness of such flooring; most often it is uneven and creaky; The only way to eliminate the flaws is to completely replace such a coating. After dismantling the panel three-layer parquet with a valuable layer of birch or oak, we find boards placed on a sloping, cast concrete slab with an inclination towards the middle. A metal pipe is fixed to the base; an electric pipe runs through it, powering the chandelier of the neighbors below. The ceiling is no more than 50 mm thick in the middle, so attaching the guides to the slab by drilling holes with a hammer drill is extremely difficult if you want to avoid the screams of the neighbors below. However, there are concrete beams on the sides, they can be seen from the ceiling, and if you drill to the very edge, you can avoid breaking through the ceiling to your neighbors. House model No. 504 may have floors made of several joined slabs; To be honest, I don’t understand whether it depends on the design of the residential building or the location of the room. In this case, the guides can be fastened by drilling holes in the ceiling. This will be visible immediately after the floor covering is lifted. It can be assumed that if the ceiling in the room is made of slabs and a seam is visible, then the base is made of connected reinforced concrete structures that are thick.
The corridor and kitchen in apartment 504 series are filled with some kind of cement-gypsum composition on a wooden sheathing lined with quartz square tiles. The structure sags over time and many residents experience uneven, trampled floors. If it is necessary to dismantle the screed, you will need a crowbar and construction garbage bags. It is difficult to work with a hammer drill with a lance or spatula-shaped attachment, as the tip simply gets stuck. The thickness of this composite is about 10-12 cm. I recommend replacing it with a dry screed.
1-LG-600
Series 600 (or 1-LG-600) are classified as Brezhnevkas - they were built in the seventies. The name “ship series received” for its striking similarity with the deck superstructures of ships. “Ships” vary in the number of floors and entrances: there can be from nine to 15 floors, and entrances 1, 5, 7 and 9. In addition, there are modifications with improved layouts, as well as five-story ships, which are located in the suburbs. If you are interested in premises in Moscow for the activities of your work team, company, legal organization and other forms of work, then we recommend paying attention to the profitable office rental near the Botanical Garden metro station.
Photo of a residential building series 1-LG-600
Characteristics of the 1-lg-600 series:
Type of house - panel Number of floors - 5,9,12,15 Apartments - 1,2,3,4,5 rooms Manufacturer - Avtovsky DSK Years of construction - 1969-1982 Cities of distribution - St. Petersburg and the region
Photo 1-lg-600
Due to the fact that the block-sectional design principle was used during construction, entire districts arose with identical houses, differing only in the number of floors and the number of entrances. Another feature of this series: high windows - the window sill is at chest level, because of this only the sky is visible from the windows. The designers assumed that this would make it possible to make more efficient use of the free space in the rooms.
The disadvantages include poor sound insulation and the inability to even slightly redevelop the apartment, since almost all the internal walls are solid, but the external panels made of aerated concrete can be cut with an ordinary saw. Therefore, apartments have very poor thermal insulation: it is often necessary to insulate the outer panels from the inside and patch the joints between them; it also happens that the outer walls leak.
Comment on the layouts and inaccuracies in the description of the 1-LG-600 “Ship” series of houses from our visitor Arnold:
I read your article about the ship-type house series 600 and I want to point out some inconsistency: your article claims that the apartment has high window sills and because of this only the sky is visible - complete nonsense. In the “Ship”, only in the kitchen the windows are small and therefore the window sill is higher and not chest-high, but at about 120-140 cm. As for redevelopment, in houses made of concrete this is not at all problematic if you want to hollow out the passages, if you want to wall them up, if you want to demolish them, it all depends depending on the number of floors and approach, so to speak. But redevelopment can be carried out without any problems, starting with the bathroom and toilet, because... in houses of this series, the bathroom and bathroom are a separate block with its own floor and ceiling located in the apartment.
Apartment layouts in series 1-LG-600:
- Author: administrator
Rate this article:
- 5
- 4
- 3
- 2
- 1
(2 votes, average: 4 out of 5)
Share with your friends!
P-42
121 "Gatchinskaya" (111-121U)
Floors in house 606 project, repair, replacement
The floors in the 606 series are not much different from the apartments of the 504 house model. The main difference lies in the structure of the flooring itself. The installed logs lie on a concrete base. Boards are attached to them, forming the basis for block parquet, nailed through glassine paper. It is quite difficult to dismantle such a composite. We will need: a crowbar or a hammer drill with a spatula-shaped attachment, construction bags for storing the old mass being removed. After dismantling the top layer using the “picking” method, we will find impregnated paper and a lot of nails. If we set a goal to carry out a complete floor renovation, we need to cut the boards into pieces using an electric saw or jigsaw and dismantle them using a nail puller. Having dismantled the multilayer cake and a large amount of various debris: sand, glass wool in bags, it is necessary to measure the area of the room and determine the level to which it is necessary to raise the base. The coating is replaced with a dry, semi-dry screed, or subfloor. Partial replacement of the coating is possible; detailed publication will be in another article.
Notes
| Usage | Residential buildings |
| Height | |
| Roof | about 30-50 meters |
| Top floor | about 27-45 meters |
| Technical specifications | |
| Number of floors | 5-15 |
| Number of elevators | 1 |
| Architect | LenNIIproekt [ ] |
| Developer | Avtovsky DSK [ ] |
| This is a draft article about St. Petersburg. You can help the project by adding to it. |
House "Stalinka"
In Stalinist buildings, the floors were made of joists laid on a concrete base. Depending on the year of construction, you can find a ceiling with partitions; during dismantling, I saw a two-row arrangement of guides, one row of which is fixed to the concrete with wire. Under the floor, the depth to the slab is up to 20 cm, on which cinders, stones, sand are scattered... The top layer of the floor consists of parquet nailed to rough boards. It is possible to replace the floor with a subfloor and dry Knauf screed.
