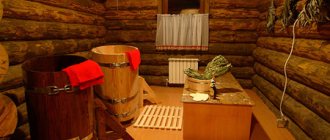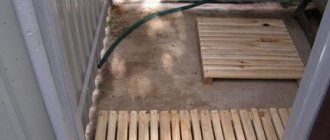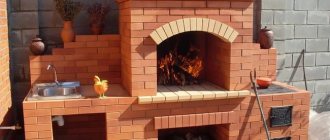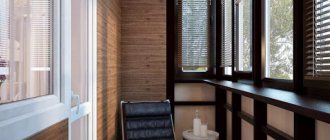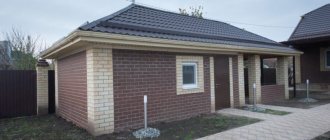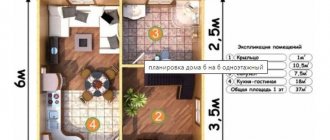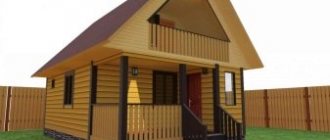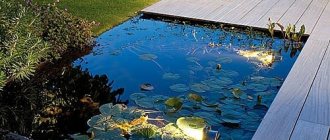Of course, it’s good to have a spacious and large bathhouse that can easily accommodate a group of friends or the whole family. But not everyone can boast of a large area, especially when it comes to a bathhouse. Even if the area is quite small, this is not a reason to deny yourself the pleasure of visiting a Russian bathhouse - pay attention to the small bathhouses.
Sketch of a budget bath
Before you start building a bathhouse, you need to decide on its design. It is enough to draw on a piece of paper what will be located and where approximately.
You need to understand the location of the sewer system, how water will flow, how electrical wires will be installed, and so on.
Fire safety standards
Since there is a heating element in the bathhouse, during construction it is necessary to strictly adhere to fire safety rules. Namely:
- All wooden parts are treated with fire retardants and only then they begin to assemble them. Where the steam room is located, resinous wood is not used, since when heated, the raw material will form resin on its surface. If it gets on the skin, it will cause a severe burn.
- The ceiling and chimney must be insulated using non-combustible materials.
- The floor covering, as well as the walls that are adjacent to the stove, must be covered with screens with increased protective heat-resistant properties. It is required to install a metal sheet in front of the firebox measuring 650 by 750 mm.
- Elements for generating heat in the stove should be located at a height of 1.2 meters from the floor.
- Mandatory installation of ventilation.
- Availability of a fire extinguisher.
- Wiring installation is carried out using the open method in closed boxes. Electrical appliances must be grounded, and wires must have self-extinguishing insulation.
Materials for the construction of an economical bathhouse
- A budget version of a bathhouse can be built from timber. For a summer bath at a summer cottage, a 10 cm thick beam is suitable. The dowels should be installed at a distance of 1 meter. Such a bath has many advantages. There is no need to finish the walls here. It looks beautiful. A log sauna is not afraid of moisture. They have a long service life, the main thing is to properly care for them. This bathhouse has only one drawback. And it lies in the fact that the building is sagging.
- Arbolit. Such a bathhouse is built from cement, water, sawdust, lumber and sand. It will take a lot of time to build such a bathhouse. This material does not like water. Therefore, it will still be necessary to finish the walls, at least in the washing room.
- Warm frame. The thickness of the wall of a summer bath can be 10 cm. The most budget-friendly wall insulation will be ecowool. It is also safe because it does not burn.
- Gas silicate. The material itself is inexpensive, but you will still have to spend money on wall cladding, because it absorbs water. During construction you will also need a concrete mixer.
- Brick. A bathhouse made from such material will be expensive and difficult to build on your own. You will definitely have to hire specialists to lay the walls. After all, if you make a mistake when building a brick bathhouse, it can fall apart at any moment.
From cinder blocks
Such baths began to be built not so long ago. They are very affordable, easy to build and last longer than wooden ones. Such structures require good insulation and mandatory vapor barrier. It is especially important to approach this issue if your latitude experiences constant temperature changes and cold winters.
Cinder block does not require additional protection against mold or mildew, which allows you to save on treating walls with an antiseptic. Also, cinder blocks do not burn, which eliminates the need to use fire retardants. There are several types of cinder blocks.
Expert opinion
Lovkachev Boris Petrovich
Bath master who knows everything about steaming
Attention! Cinder blocks can have different compositions; you should definitely familiarize yourself with them before purchasing. The best composition is shell rock, sand, expanded clay, sawdust and crushed stone, which are fixed with cement.
For supporting structures, it is advisable to choose monolithic blocks. They are strong and will enhance the load-bearing properties of the walls. For external walls, it is recommended to choose blocks with voids occupying 30% of the block volume. Internal partitions are erected from small blocks weighing 10-13 kg with a minimum thickness. This is necessary to save space indoors.
In addition, the internal walls rarely act as load-bearing walls, which eliminates the need for their significant strengthening. The same materials can be used as insulation and vapor barrier as for a frame bath.
To build baths from cinder blocks, you also do not need an expensive foundation, which allows you to save up to 50% of the budget. Usually a columnar or strip base is chosen.
The main thing is that it is perfectly aligned horizontally to avoid movement and deformation of the walls. If you violate the foundation laying technology, large cracks will appear on the cinder blocks.
Attention! Cinder block baths are not suitable for everyone. They are characterized by increased sound permeability. To eliminate this drawback, additional sound insulation will be required. It is worth calculating what is more profitable in this case: to build a bathhouse of a different type or to build a structure made of cinder blocks.
Bathhouse foundation
- For a bathhouse made of timber, you can lay blocks on the ground that will support the corners of the building.
- Used tires are suitable for building the foundation.
- If the site for building a bathhouse is not level, then it is necessary to dig a trench and fill it with concrete.
- Instead of digging a trench, you can use screw piles. They are screwed into the ground using levers.
What is the difference between Finnish and Russian?
The Finnish sauna uses heat-reflecting screens that create a “thermos” effect in the steam room. They are corrugated metal or crumpled foil with a shiny surface.
It is enough to install screens under the wall cladding of the heater furnace. There are also a few additional differences:
- The Finnish sauna is often dry. The heat will be evenly distributed throughout the body, warming painful areas and joints.
- In the bathhouse, due to high humidity, the temperature can reach 65 degrees. In this case, even the internal organs will warm up.
Before starting design, it is advisable to consult a doctor. Not every person today can afford to visit a Russian bathhouse.
Roof for a bath
- A flat roof is considered the cheapest.
- It is better to choose corrugated sheeting as a roof. Although roofing felt is cheaper, such a roof will not last long.
You can save on corrugated sheets if you buy illiquid goods. Such a product can be purchased at the factory. Usually there is a good discount on them. Illiquid does not mean bad. The price is reduced even because of a small dent, which does not play a special role and is not visible at all.
Cost calculation
How much does it cost to build a bathhouse? Before starting construction, it is necessary to calculate the estimate. This is required to make it easier to calculate upcoming expenses. To do this, you need to make a list of works:
- Creation of a planning bath project. In this matter, you cannot do without the services of an architect. He will independently make and prepare all drawings in accordance with the client’s conditions. A typical bathhouse design 6 m by 6 m will cost 8,000 rubles.
- Foundation. The cost of the necessary materials will depend on the point of purchase.
- Walls and roof. To do this you will need to buy a roofing covering.
- Communications. These include conducting electricity and water. This is one of the most important work during construction.
- Furnace installation.
- Carrying out finishing work.
In addition, funds will be needed to heat the bath and insulate it.
Of course, preparing an estimate and the cost of construction will not show the exact costs, since the prices of the materials used vary.
Undoubtedly, self-construction will cost much less than professional construction (specialized companies require at least $20,000 for the construction of a bathhouse).
Bath shelves
Their width is about forty centimeters. They are usually made from pine or oak.
How to make a steam room
- Linden and aspen boards are used to decorate the steam room. Stone and ceramics are also suitable.
- Coniferous wood is not used because it releases resin when heated.
External wall cladding, thermal insulation
The white linden lining with a characteristic aroma looks beautiful in the bathhouse.
External finishing is combined with the installation of an insulator. Profiled sheets and siding are attached to a frame made of wooden slats or galvanized profiles, and insulation is fixed between the elements. They install a waterproofing film and a membrane to prevent wind from blowing.
If you install insulation that is capable of absorbing water, a counter-lattice is installed. The design will provide an air gap between the layers to dry the insulator from condensation drops. Mineral wool and cellulose insulation are saturated with moisture, and extruded polystyrene foam and polyurethane foam are protected from water and steam.
Mobile sauna on a summer cottage
Such a budget sauna at the dacha can be easily and simply assembled with your own hands. Two people will be able to assemble a structure from a tent, a bag and a stove on their own.
The sizes of such baths can vary. At least three people can wash in them. The temperature in the mobile sauna reaches 90 degrees.
This design can be easily transported from place to place using a trailer. After each use, the mobile sauna is washed and dried.
Features of the construction of a dugout bathhouse
- You can build it yourself.
- No foundation needed.
- Costs for walls are reduced.
- The pit is very difficult to build.
- One person is not enough to build such a bathhouse.
- With the help of construction equipment, such a bathhouse will be built faster, but money will be spent.
Decorating the room
Wood looks good outside and inside without finishing. For interior painting, use compositions that are recommended for hot and humid rooms. Varnish should absolutely not be used, as it releases harmful components.
For decoration, a combination of wood species with different colors and grain patterns is used. There is light wood, for example, ash, alder. Dark species include pine, fir, and cedar. Porcelain stoneware and ceramic tiles are used for the floor. The materials used are environmentally friendly.
The rest room is furnished with furniture, a sofa, a table, and sometimes the space is combined with a kitchen, barbecue area, terrace and access to nature.
Secrets of building a bathhouse (answers from the master)
- Building materials must be certified. After all, you can buy a fake.
- Consult a specialist when building a bathhouse.
- Stoves should not be homemade. It's safest to buy it in a store.
- Sockets and wires must be protected.
- You can buy building materials in small quantities. For example, there are often promotions on some building materials in stores. You can save a lot of money if you buy everything you need at discounts.
- The steam room should be small.
- It is better to build a bathhouse on level ground. This saves money when building the foundation.
- The foundation doesn't have to be complicated.
- Before building a bathhouse, you must first look at budget bathhouse projects. Then decide for yourself what to build the foundation from. You need to understand how the sewerage system will run, how to install electrical wiring, and so on.
- The smaller the size of the bathhouse, the less money will be spent on its construction.
- It should not be located next to other buildings.
- It is better to choose a flat place to build a bathhouse.
- The roof of the bathhouse must be flat. This is one of the cheapest and simplest options when building a bathhouse.
- If the choice fell on a bathhouse made of timber, then larch is most suitable. Because when wet it only becomes stronger.
- A bathhouse built from a frame is difficult to insulate.
- The window in the bathhouse should not be too small. Also, a large window is not good either. The optimal size for a window is 50*50.
The stove should not be homemade. It must be purchased in a special store. A homemade stove is dangerous to use, although it is more economical.
Pros of DIY construction
- You can save money on construction by purchasing materials only on sales.
- Construction control is thorough.
Disadvantages of DIY construction
- Construction times may be delayed.
- A lot of effort and time is wasted.
- If you can’t build something, then you need to look for workers for spot work.
Tips and tricks
Regardless of whether you are building an expensive or cheap bathhouse, you can use a number of effective tips:
- Choose the right bathhouse design, taking into account how many people are going to use it. The best option is 10-15 sq.m. Such dimensions allow you to equip all the necessary rooms and not spend a lot of fuel on heating.
- All boards and wooden bases must be treated against pests, mold and fungi. If this is not done, the bathhouse will last only a few seasons and will quickly require repairs.
- The ceiling is not made very high. Measure how much height you need to sit freely on the shelf and add 15-20 cm from above so as not to touch the ceiling with your head while floating.
- Doors should be installed with a high threshold. This speeds up the heating of the room and prevents the heat from quickly leaving the steam room. Be sure to seal the door to minimize heat loss.
- If possible, try to make the outer wall at least 30-35 cm thick. This will keep the heat in the steam room for a long time, which is especially important in winter, when the bathhouse cools down much faster.
- Windows are more than just decoration. They are recommended to be used as an additional fire exit. They should be placed on the western side, where there is the most sun in the afternoon, when the bathhouse is mainly heated.
Attention! Be sure to protect the bathhouse from drafts. To do this, you will need not only to properly insulate the seams, but also to correctly mark the doors. To prevent drafts inside, they should not be placed perpendicular to each other.

