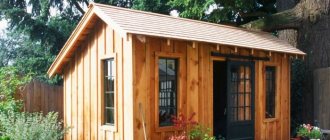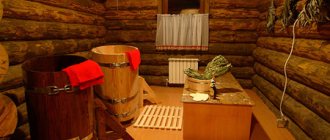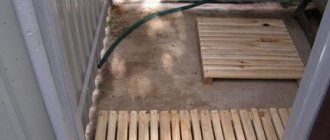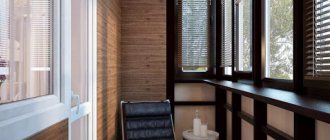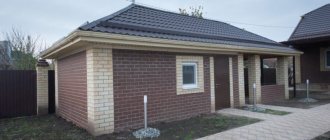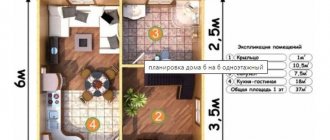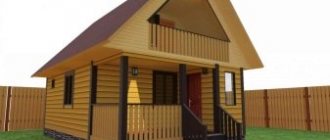Design of a small bathhouse for a summer residence - 2*2, 3*3 and 4*4 meters
The steam room must be small in size, and the popularity of one-story bathhouse projects is much higher than that of full-size buildings measuring 5*7 or 8*12 meters. According to most bathhouse experts, there is less free space and comfort in a small bathhouse or sauna, but the steam is much hotter and richer.
Which bath project should you choose? If we do not consider the subtleties of the bathhouse construction process, but focus only on objective indicators,
then the construction of a one-story small bathhouse looks more beautiful from all points of view.
Sketch of a budget bath
Before you start building a bathhouse, you need to decide on its design. It is enough to draw on a piece of paper what will be located and where approximately.
You need to understand the location of the sewer system, how water will flow, how electrical wires will be installed, and so on.
Width 6m
With a 6m long wall of the bathhouse, you can easily accommodate all the necessary rooms: a steam room, a washing room, and a relaxation room. Many people also make an attic, expanding the usable area of the building.
Options 6 by 4 m
The most popular size of a log bathhouse is 4x6 m. This option is already suitable for a large family. It is ordered quite often. If you carefully study the projects, it will become clear why: such a bathhouse can comfortably accommodate from 4 to 8 people.
Interestingly, the customer can determine the location of the fifth wall independently.
If you want a standard steam room, aim for a distance of 150 cm from the wall.
If you want a large steam room and washing area with a shower, sink, and toilet, move the wall 250 cm.
With this option, a large stove is installed, the room warms up quickly. The rest room in the log house of the bathhouse is 4 by 6 m, even with this arrangement it turns out to be small - 13.4 m2.
If your plans include inviting large companies with a mandatory visit to the steam room, then you will have to think about a log house with a width of 6 m. You can increase the dimensions of the building endlessly: add a terrace, arrange a veranda with a winter garden, a second floor, an attic with a balcony under the roof... Log houses with a width 6 m allows you to perform such manipulations.
Materials for the construction of an economical bathhouse
- A budget version of a bathhouse can be built from timber. For a summer bath at a summer cottage, a 10 cm thick beam is suitable. The dowels should be installed at a distance of 1 meter. Such a bath has many advantages. There is no need to finish the walls here. It looks beautiful. A log sauna is not afraid of moisture. They have a long service life, the main thing is to properly care for them. This bathhouse has only one drawback. And it lies in the fact that the building is sagging.
- Arbolit. Such a bathhouse is built from cement, water, sawdust, lumber and sand. It will take a lot of time to build such a bathhouse. This material does not like water. Therefore, it will still be necessary to finish the walls, at least in the washing room.
- Warm frame. The thickness of the wall of a summer bath can be 10 cm. The most budget-friendly wall insulation will be ecowool. It is also safe because it does not burn.
- Gas silicate. The material itself is inexpensive, but you will still have to spend money on wall cladding, because it absorbs water. During construction you will also need a concrete mixer.
- Brick. A bathhouse made from such material will be expensive and difficult to build on your own. You will definitely have to hire specialists to lay the walls. After all, if you make a mistake when building a brick bathhouse, it can fall apart at any moment.
General information
Criterias of choice:
- Long service life of a one-story bathhouse.
- Minimum consumption of firewood or electrical energy.
- Low costs for drawing up design documentation and building a one-story bathhouse.
The third point has always been a mystery for most customers and developers of typical bathhouse projects, although there is nothing unusual in this. A small one-story building, in which a sauna or steam room occupies most of the usable area, heats up and dries much faster, more efficiently and better than large bathhouses with a swimming pool and billiards. But comfort should remain comfort; even for summer cottages, there is no point in selecting projects with a minimum level of comfort as a stepladder.
The small bathhouse has a couple of compartments:
- Steam room, which is allocated at least 3 square meters.
- A rest room or locker room of 2-3 square meters.
- A small shower behind a partition, which in most projects is replaced by a hanging wooden bucket or tank of water.
Please note that in the design of a one-story summer bath together with a room for relaxation or cutting, a canopy or covered terrace is used.
This does not mean at all that all projects of winter-type baths are much more convenient and comfortable than summer ones. Most often, the sauna box itself is built at a short distance from the house near an artificial pond or swimming pool. According to the project, the one-story winter bathhouse contains nothing except a Russian hot steam room, a brick heater, which takes up 50% of the construction, and a small dressing room in which there is an opportunity to leave outerwear and shoes. According to the owners, all amenities are located in the house. The steaming process is as close as possible to a Russian bathhouse with short gatherings in a small, very hot steam room, dipping into a cold plunge pool or even dousing with water, followed by rest in comfortable conditions in the house.
Bathhouse foundation
- For a bathhouse made of timber, you can lay blocks on the ground that will support the corners of the building.
- Used tires are suitable for building the foundation.
- If the site for building a bathhouse is not level, then it is necessary to dig a trench and fill it with concrete.
- Instead of digging a trench, you can use screw piles. They are screwed into the ground using levers.
How to choose the best one
The desire to buy a huge log house for a bathhouse is understandable; you want everything at the same time: a large steam room, a washing room with a shower, a room for family or friendly gatherings, a place to relax on the second floor... The list goes on and on. But then the oven intervenes.
How long does it take to warm up the steam room to operating temperature? How much fuel is needed to heat rooms? Practical owners begin to count and limit themselves in their desires and settle on a standard log house width of 3 or 4 meters.
Next, a puzzle is solved with the location of the main blocks: steam room, washing room, locker room, rest area.
Roof for a bath
- A flat roof is considered the cheapest.
- It is better to choose corrugated sheeting as a roof. Although roofing felt is cheaper, such a roof will not last long.
You can save on corrugated sheets if you buy illiquid goods. Such a product can be purchased at the factory. Usually there is a good discount on them. Illiquid does not mean bad. The price is reduced even because of a small dent, which does not play a special role and is not visible at all.
Which height do you prefer?
Centuries of experience have shown that the universal ceiling height in a bathhouse is 2.2 m. This means that when choosing a log house you should not listen to the manufacturer’s reasoning that small dimensions will help save heat. Please note that:
- floor joists cut between the second and third crown (0.35 cm of total height is lost);
- the attic floor is installed in the penultimate crown (minus 0.16 m);
- the thickness of the floorboard is from 3 to 5 cm, and the lining on the ceiling is about 2 cm;
- The shrinkage of the building is usually 1 cm from each crown (minus another 0.15 m).
Attention! Taking these design features into account, it turns out that the bathhouse frame needs to be selected with a height of 2.9-3.0 m.
Bath shelves
Their width is about forty centimeters. They are usually made from pine or oak.
How to make a steam room
- Linden and aspen boards are used to decorate the steam room. Stone and ceramics are also suitable.
- Coniferous wood is not used because it releases resin when heated.
Steam room dimensions
When calculating the size of steam rooms in a bathhouse, you need to take into account the number of visitors at one time, the dimensions of the stove, the size of the shelves and the availability of free space. For example, a bathhouse for 1-2 people will in no case be comfortable for 4 or more people.
It is believed that at least 1 square meter should be allocated per person. m of space. To optimize the steam room space, you need to minimize the floor area and increase the size of the shelves.
Mobile sauna on a summer cottage
Such a budget sauna at the dacha can be easily and simply assembled with your own hands. Two people will be able to assemble a structure from a tent, a bag and a stove on their own.
The sizes of such baths can vary. At least three people can wash in them. The temperature in the mobile sauna reaches 90 degrees.
This design can be easily transported from place to place using a trailer. After each use, the mobile sauna is washed and dried.
Features of the construction of a dugout bathhouse
- You can build it yourself.
- No foundation needed.
- Costs for walls are reduced.
- The pit is very difficult to build.
- One person is not enough to build such a bathhouse.
- With the help of construction equipment, such a bathhouse will be built faster, but money will be spent.
Log houses 4 meters wide
Perhaps the greatest scope for imagination is provided by log houses with a width of 4 m. Here, initially it is possible to place the partition parallel or perpendicular to the far wall. The internal arrangement of the stove and premises can be varied, the area of the necessary objects can be increased or minimized.
There is enough space for a steam room, a sink, and a massage table in the relaxation room.
Information. If desired, in a 6x4 log house for a bathhouse you can already plan a staircase to the second floor and arrange a small sleeping place or an additional rest area in the attic.
4x4
With a total area of about 16 m2, a room of 6.25 m2 can be allocated for a steam room. The remaining squares will accommodate a table and benches that can easily accommodate a company of 5-6 people. Unfortunately, in order to make an attic in the log house of a 4 4 m bathhouse, the stairs will most likely have to be taken outside - otherwise the area of the rest room will be greatly affected. Let's consider layout options for other sizes.
Layout 4x5 m
This placement has its advantages.
The stove is heated in the corner by the door, there is no need to stomp around the room.
There is a large room of 11.5 m2 for relaxation.
Here you can organize a undressing area and a table with benches.
If desired, the bathroom can be changed to a washroom with tubs and gangs traditional for a bathhouse.
The log house of the 5x4 bathhouse itself can be supplemented with an attic or a covered terrace or a wide porch can be added.
Secrets of building a bathhouse (answers from the master)
- Building materials must be certified. After all, you can buy a fake.
- Consult a specialist when building a bathhouse.
- Stoves should not be homemade. It's safest to buy it in a store.
- Sockets and wires must be protected.
- You can buy building materials in small quantities. For example, there are often promotions on some building materials in stores. You can save a lot of money if you buy everything you need at discounts.
- The steam room should be small.
- It is better to build a bathhouse on level ground. This saves money when building the foundation.
- The foundation doesn't have to be complicated.
- Before building a bathhouse, you must first look at budget bathhouse projects. Then decide for yourself what to build the foundation from. You need to understand how the sewerage system will run, how to install electrical wiring, and so on.
- The smaller the size of the bathhouse, the less money will be spent on its construction.
- It should not be located next to other buildings.
- It is better to choose a flat place to build a bathhouse.
- The roof of the bathhouse must be flat. This is one of the cheapest and simplest options when building a bathhouse.
- If the choice fell on a bathhouse made of timber, then larch is most suitable. Because when wet it only becomes stronger.
- A bathhouse built from a frame is difficult to insulate.
- The window in the bathhouse should not be too small. Also, a large window is not good either. The optimal size for a window is 50*50.
The stove should not be homemade. It must be purchased in a special store. A homemade stove is dangerous to use, although it is more economical.
Pros of DIY construction
- You can save money on construction by purchasing materials only on sales.
- Construction control is thorough.
Disadvantages of DIY construction
- Construction times may be delayed.
- A lot of effort and time is wasted.
- If you can’t build something, then you need to look for workers for spot work.
What is important to consider?
What materials to look for for bathhouse projects
The construction of even the smallest one-story bathhouse requires a balanced and thoughtful calculation. If you do not have ready-made samples, for example, from neighbors or friends from whom you can copy the solution, then ideally you should order a layout or use one of the typical designs for small bathhouses on one floor. Everything that is built at random, as a rule, does not last long and heats very poorly. The vast majority of small baths are built from wood, and this can be a construction project made from logs, timber, or even a frame-type option with double insulation and facade-type finishing like siding. Fans of Finnish saunas very often order projects from SIP panels or red hollow brick blocks.
A small one-story building on stilts, depending on the design, can retain heat in a steam room for almost 2 days from the moment the electric heater is turned off or the stove is turned off.
Universal plans and solutions for one-story baths
The most inexpensive option for a one-story steam room can be called a bath structure, which is assembled in the form of a barrel on a columnar low-power base. Despite its apparent simplicity, the room has a small dressing room, as well as a dressing room, which are divided by a partition with a section for the steam room. Designs for a small bathhouse for a summer residence are designed for the fact that there can be up to 4 people in the steam room at the same time, but this is not very convenient for such a number of people due to the fact that it is possible to walk around the room along the center line. If a fire or other emergency occurs, it will be easy to quickly vacate the small space. This type of bathhouse is convenient to use as a seasonal steam room in a suburban area.
Classic log bathhouse
A real bathhouse in Russia was built from logs, and a well-built log house can stand without repair work for at least 15 years. Moreover, the walls of a one-story building are often not even insulated according to the design; only the facade is periodically updated, and the joints are minted on the lower crowns of the building and windows. As an example of a 3*4 meter log bathhouse project, you can use the photo below. This is exactly the case when the developer was able to invest in the project all the basic construction solutions that are often ignored by experts:
- The entrance to the bathhouse, locker room and steam room is located on the same line, with a steam room and a locker room in each room, and there are also small windows in the front door. This means that in case of heavy smoke or gas poisoning, you can always leave the room without any problems.
- The roof of a one-story building is built according to all the rules, and for log bathhouses 3 * 3 meters or more, the roof overhangs are very long. This makes it possible to effectively conserve thermal energy, get rid of condensation and protect the building from wind and rain.
- At the entrance to the bath room, under a canopy, there is a covered platform. For a small bathhouse, it makes no sense to build a real terrace, but a canopy over the entrance helps organize summer gatherings in the evening, after the steam room.
In general, the project turns out to be successful, durable, and like everything of good quality, not cheap at all; on average, the construction of a one-story small log bathhouse requires at least 300,000 rubles. A 3*3 meter log bathhouse with the project given below will be more affordable. As in the previous case, the one-story building box is assembled from 0.2 meter logs. The room is divided in the classical way into 3 sections:
- Steam room with an area of 3.5 square meters.
- Small washing room.
- A dressing room, which is combined with a rest room.
The disadvantage of such a one-story bathhouse design is the poor roof structure. If you build a steam room in an open space, it is best to use a roof, as in the photo.
Photo of a budget sauna
Planning doors and windows
An important parameter when arranging a comfortable bathhouse is the size of doors and windows.
When entering the steam room, it is recommended to install a door with a high threshold. To retain heat, the floor level in the steam room should be 10-20 cm higher than in other rooms. The dimensions of the doors for the steam room are from 75 to 175 cm. According to safety regulations, the door must open outward, regardless of whether it leads into the dressing room or outside.
The next stage is the choice of glazing. An opening window is necessary to improve ventilation and quickly ventilate the steam room. The size of the window in the bathhouse affects additional heat loss, so the optimal height of the window in the steam room will be 35-60 cm, and the width 35-70 cm.
For a small bathhouse one window will be enough, but for a spacious steam room you can have two or more windows. The sizes of windows in auxiliary rooms can be any.
Application of profiled bars
To make them, a gun carriage prepared in advance or logs are usually taken. The technologies are almost the same.
Bars and logs are obtained by processing them on four sides. This produces the required cross-section. A special machine is used for the work. It is also convenient that the connections are cut out immediately. Most often it is a tongue and groove.
Carriage – lumber. Two faces opposite each other are already flat. They are cut on a machine with special devices. For many summer residents, such material seems to be the most successful.
Therefore, they prefer it over cylindrical logs or beams. The carriage has the necessary strength, and most importantly, it is convenient and quite easy to install.
Structures made from profiled timber have a number of advantages:
- They are environmentally friendly;
- They have a relatively low cost, allowing savings of up to twenty-five percent during construction;
- The appearance is very attractive;
- Can last twenty or more years;
- Retain heat well and keep out cold;
- Installation, thanks to special fasteners, is quick and easy;
- Do not require special finishing with decorative materials;
- They have a relatively low weight, allowing the construction of a light foundation part, saving money and time.
The only thing is that it will take a longer time for shrinkage compared to laminated veneer lumber. About six months. In addition, it is more susceptible to precipitation.
