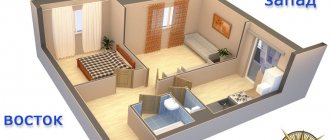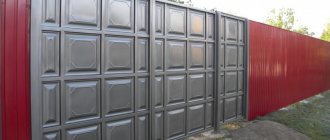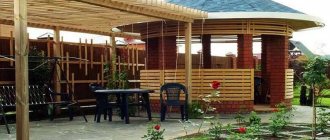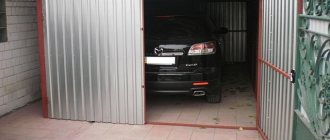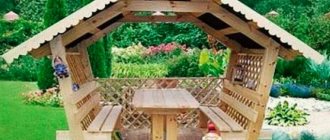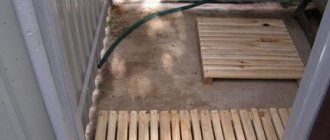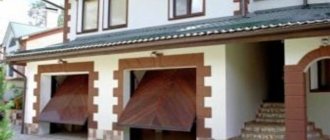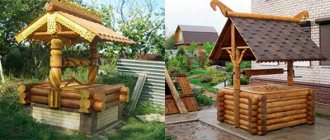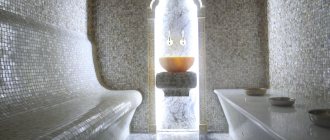Despite the popularity of log baths, there are other materials that are not inferior in their performance properties to wood, one of them is brick. Brick bathhouse projects can be very different; by erecting a building from this material, you can realize any design ideas.
Brick bath
For brick there are fewer restrictions in choosing a place for construction and in implementing the configuration of premises. Fire-resistant material is chosen for the building of the bathhouse.
Brick bathhouse: pros and cons
The advantages of a brick bath include:
- fire safety;
- life time;
- environmental friendliness;
- variety of projects;
- ease of operation.
The clay from which I make bricks is a natural material, so we can talk about its environmental friendliness. At the construction stage of the bathhouse, wood is treated with fire retardants and anti-rot preparations, which carry harmful impurities with them. It is impossible to set the blocks on fire, which is important for the building, since they use solid fuel stoves, in the firebox of which the temperature reaches 600°. A brick bathhouse will last 60 years or more with proper care. A structure made of timber can withstand the same period, but maintenance costs are 2-3 times higher. Rounded or planed timber does not bend, which interferes with the creation of designer buildings. The shape of the block bath wall is made curvilinear if the project requires it.
When choosing a material, consider the disadvantages:
- heat capacity;
- the need for insulation;
- moisture absorption;
- price;
- foundation.
The thermal conductivity of brick is higher than that of wood, so it is necessary to insulate the bathhouse with an insulator. Micropores in the blocks absorb moisture, collapsing from temperature changes and losing strength. A bathhouse project made of brick can be more expensive than one of the same dimensions made of rounded logs. The weight of the structure requires a solid foundation, which also increases costs and creates problems on unstable soils.
Which brick is better to build a bathhouse from?
When constructing the walls of a brick bathhouse, well masonry is used, the peculiarity of which is the presence of an air gap between the planes. This approach allows you to insulate the surface from the inside. The following blocks are used:
- red ceramic brick;
- red porous brick.
Ceramic is suitable for cladding and masonry. Blocks are produced solid or hollow. The former have greater load-bearing capacity, the latter - thermal insulation properties. Solid brick is laid in two rows if bathhouse walls are being built from it. Hollow is not suitable for plinths and chimneys.
Porous blocks are a molded mixture of clay to which sawdust is added. When fired, the latter turn into ash, forming voids, which is important for thermal insulation properties. Thermal conductivity is comparable to that of rounded timber. Advantages: sound insulation, light weight and durability.
Advice! If it is planned to insulate the walls of the bathhouse with mineral wool and install waterproofing, then sand-lime brick is also suitable for construction.
How to build a brick bathhouse
Before building a brick bathhouse, choose a location on the site in accordance with SNiP standards. It is removed 1 m from the neighbor’s fence. In this case, the roof slope must end on the owner’s property. If there is a wooden building on the neighbor’s territory, then the distance from the bathhouse to it should be more than 15 m. The same distance is maintained to open sources of drinking water and forests. A brick bathhouse not adjacent to the house is removed 8 m from the roadway and 5 m from the roadway.
After selecting the territory, a project is determined, which is necessary for calculating the building materials and calculating the supplied communications. The number of blocks for walls is determined by dividing the surface area by the area of the brick. Take into account the thickness of the seam so that there is no excess. Choose the type of pitched or flat roof for a brick bathhouse. The latter is not suitable for areas with heavy snowfall in winter. To reduce the project cost, the roof is covered with a profile sheet. Its quantity is determined by the example with bricks.
Windows and doors for brick baths are made of plastic. They are resistant to moisture and do not deform due to temperature changes. Laminated frames with imitation wood are suitable for red brick. One sash is made openable for ventilation. A small window is placed inside the steam room to reduce heat loss. The entrance door to the bathhouse is made of wood or plastic.
Which oven to choose
The “heart” of the sauna is the stove
And if earlier it was only stone, today it is possible to choose different types of this very important attribute of the steam room. Sauna stoves are wood-burning, electric and gas, stone and metal, home-made and factory-made
When choosing, you should take into account the significant differences between these types.
Traditionally, a brick stove was installed in the bathhouse. However, today it is a rarity. There are two reasons for this circumstance:
- Lack of specialists in brick kiln laying.
- When using it, the steam room heats up for a very long time.
However, these devices are very durable, fireproof and capable of heating large bath rooms.
For those who are looking for an inexpensive and easy-to-install option, metal stoves are suitable. The most popular among them are cast iron and steel. In addition to ease of installation, their advantages include compactness. Furnaces of this kind do not require foundation preparation, which also reduces installation costs. They are easy to burn and do not emit carbon monoxide.
https://youtube.com/watch?v=P5mAtBbPR64
Large areas cannot be heated with metal stoves. When using them there is a risk of heat stroke. From a fire safety point of view, stoves of this type are also not the best option.
The simplest representative of metal stoves is the “potbelly stove”. However, today many consider its use a relic of the past. Experts in the field of heating equipment recommend using modern models of metal stoves, as they are safer.
One of the most important criteria for choosing a unit is its power. It should be optimal for the room. In this regard, very often two types of mistakes are made: purchasing an insufficiently powerful stove or, conversely, one that is too powerful. In the first case, the device will work hard to fully warm up the bath. This will negatively affect its service life. In the second, the air will be hot and the stones will be cold.
To determine the optimal power of the stove, you should multiply the parameters of the bath room (length, width and height). The areas of non-insulated areas of the steam room are calculated separately. Both obtained values are multiplied by 1.2. The final number is added to the volume indicator. The final calculation of the required power is made from the equality 1 kW = 1 cubic meter. m.
Devices of the first type are strong, safe and durable. They take up little space and heat the steam room quickly and evenly. This is an economical option that does not require large expenses. In addition, to put electric furnaces into operation there is no need to build a chimney or connect gas pipes. The device runs on electricity. However, in areas where the power is often turned off for a long time, such a stove will not be suitable.
When using gas furnaces, there is no need to control heating. There is no need to throw logs into such a device - it will be powered by gas. But you can adjust the temperature at your discretion. Such stoves consume little fuel, but at the same time warm up the room in a short time. If the stove is “powered” by a cylinder, you will have to take additional care of fire safety.
Wood stoves are optimal where electricity and gas are not provided. They are heated with wood and are reliable. It will take a long time to heat up the steam room, and then add logs from time to time. You should also regularly clean the ash pan of such a stove.
It is highly undesirable to light a stove in a bathhouse for the first time. When the firebox is first fired, the factory paint sets. It will give off a very unpleasant pungent odor, which will hurt your eyes and sore your throat, and make it difficult to breathe. Therefore, it is highly advisable to carry out the first fire in the yard.
Brick bath projects
Above is a project for a brick bathhouse measuring 6 by 4. It is being implemented in small areas in country houses or dachas. The building is divided into three parts. Half is occupied by a relaxation room, which is equipped to suit personal preferences. The furnace furnace for the steam room is brought into it. The washing room is transitional; it is combined with a bathroom to save space inside the bathhouse.
This brick bathhouse project has an attic with a billiard room and a gym. The shower and toilet are separated, there is a guest room that will allow you to receive relatives and friends. The steam room area is enough for 3-4 people who can be inside at the same time. A grill or barbecue is installed on the terrace.
The option shown in the drawing is a full-fledged brick country house with a bathhouse inside. It is distinguished from the previous one by its large area and the presence of a font. The latter is filled with cold water for a contrasting effect on the human body. It replaces the pool and is cheaper. There is a separate room for storing firewood, which allows you to avoid cluttering the rest room. The terrace surrounds the brick bathhouse on both sides, expanding the area for outdoor recreation.
Project of a one-story brick bathhouse, in which the bathroom is separated from the shower. To reduce heat loss and store firewood, a vestibule is equipped. The steam room can accommodate 5 people at the same time. In the recreation room there is a corner for the kitchen.
Reconstruction plan
Provides for the arrangement of a bathhouse on the basis of the specified barn, which will be visited by 4 people once a week, with an estimated water consumption of 55-60 l/person:
- A metal sauna stove using wood fuel, dry weight 210 kg, equipped with an open hot water tank with a capacity of 270 liters, welded from structural steel grade st.3. Filling will be done via a hose. Heater of non-flowing type, combined basket filling: gabbrodiabase 70% + quartzite 30%, total weight 60 kg
- The steam room and washing room, due to the presence of an open hot water boiler and the small area of the room, will be combined and located on the available 2/3 of the area. The dressing room will take up 1/3 and will also be used for storing brooms and an operational supply of dry firewood;
- The sewerage system, due to the moderate drainage of moisture by the soil, will be represented by a water ladder, a drainage plastic sewer pipe with a diameter of 110 mm, and a hole 150 cm deep with a diameter of 1400 mm, dug at a distance of 4 m from the building’s base line. The walls of the pit will be lined with recycled truck tires, size 530/70R21, which in metric terms is 1300x530-533mm. The approximate capacity of the septic tank is 2.3 cubic meters gross;
- Due to the poor condition of the floors, the old structure will be dismantled and a new one erected viz. Under a 100 mm thick concrete pad reinforced with a metal mesh, foam plastic is laid on top of a layer of waterproofing, with a sewer pipe with a drain and branches laid. The pipe is put into an insulating casing. The thickness of the finished screed floor is 35 mm. Thin ceramic tiles with a textured surface are laid on it in order to minimize the risk of injury as a result of visitors sliding on a wet surface;
- Under the sauna stove, it is necessary to organize a foundation base, untied from the main tape. We covered the rules for laying a foundation when we told you how to build a sauna stove yourself.
By the way! In principle, due to the fact that the weight of the equipped furnace is relatively small, and our project is distinguished by the most economical approach to the development of funds, you can try to avoid the use of expensive reinforcement in favor of reinforcing the concrete mass with basalt fiber. Plastic fiber works somewhat worse due to the weak adhesion of cement to polypropylene. Basalt fiber can increase impact strength by 230%, abrasion resistance by 150%, improve bending strength, compression, torsion, axial tensile strength by 50-80%. The limit of crack resistance and water resistance increases by 80% and 25%, respectively. All of the above arguments can be taken into account when reinforcing a concrete floor base with fiber.
- The old blind window must be dismantled and a metal-plastic hinged window installed with a ventilation function, since the presence of an open water heating tank causes high humidity in the room, and at the same time, increased requirements for the organization of ventilation.
Do-it-yourself brick bath: step-by-step instructions
When the building material is delivered to the site where the brick bathhouse will be built, the area is cleaned. Remove debris, branches and grass, remove the turf layer.
Foundation
The cleared area for the bathhouse is marked out for the foundation according to the selected project. Two pegs are driven into the corners, as shown in the photo above. A fishing line or twine is pulled between them. Control the right angle. To do this, measure the diagonals according to plan and compare them with the actual ones. If something doesn’t fit, then one of the corners is shifted to the middle or outward. The posts are secured so as not to damage them during excavation work.
They dig a pit under the strip foundation of a brick bathhouse. Its depth should be below the freezing point. In areas where the air temperature in winter drops to -35°, they decrease by 1.8 or deeper. This is necessary for strength so that the heaving soil does not squeeze out the structure and lead to cracks.
Advice! On unstable soils, a strip foundation is also used for a brick bathhouse, but it is reinforced with screw or bored piles. The latter are lowered below freezing of the soil, and the tape is left on the surface.
The walls of the pit are cleaned and leveled so that they do not crumble. A two-layer cushion is placed at the bottom, which consists of sand and crushed stone. The level of each is 10 cm. The first one is compacted and leveled. So that the surface settles, it is soaked with water. The cake is completed with waterproofing. Use roofing felt or a similar material that will prevent the capillary rise of moisture from the foundation to the brick walls of the bathhouse.
Wooden formwork is installed on top of the trench under the brick bathhouse to a height of 40 cm. The panels are made of moisture-resistant plywood with a laminated coating, which improves the quality of the base, or from boards. The waterproofing material is laid with an overlap so that the solution does not squeeze it out. A metal sheathing made of reinforcement is placed inside the gutters. The boards are reinforced with spacers and jumpers on top.
After pouring the foundation for the brick bathhouse, the concrete is compacted with an internal vibrator, which eliminates cavities and increases the strength of the mixture. The surface is leveled with a trowel to make it easier to maintain it when removing walls. If the tape is poured under a brick bathhouse in the summer, then the structure is wetted once a day and covered with oilcloth so that the surface does not crack due to moisture evaporation.
Walls
Before starting to remove the brick walls of the bathhouse, the surface of the foundation is waterproofed. To do this, it is cleaned and the resulting deposits are knocked down. The top is covered with bitumen mastic, on which roofing felt is laid. An overlap of 15 cm is made between the sheets. Do not use continuous wall masonry, in which the outer and inner planes are located without a gap. This scheme consumes material and requires external insulation.
Metal beacons are placed in the corners of the future bathhouse. They are verified by level in the horizontal and vertical plane. A cord is pulled between the posts to the height of the row, taking into account the thickness of the seam. Laying begins from one of the corners. The string is rearranged as you go. The evenness of the plane is controlled by a plumb line or a line between the beacons. To do this, the latter is moved outside the wall. The base of a brick bath is constructed from blocks without cavities, the walls are erected from hollow ones. If work is carried out in late spring or summer, the bricks are additionally moistened to prevent the mortar from drying out.
Roof and floor
For greater strength, an armored belt is mounted on top, which will prevent the destruction of the brick walls of the bathhouse. Formwork is constructed around the perimeter of the building, metal sheathing is laid and concrete is poured. After 2 days, the shields are removed and the influx is knocked down. After gaining strength, the upper plane is covered with bitumen mastic and roofing felt is laid to protect the roof supports from moisture. A Mauerlat is installed on top of the armored belt. The latter is a wooden beam with a cross-section of 10 by 10 cm. It is attached to the walls of the brick bathhouse with anchor bolts or on studs that were laid during pouring.
Install a rafter system for the roof of a brick bathhouse. It is supported and fixed to the Mauerlat. The lower part of the trusses acts as ceiling beams or they are mounted separately. They fasten the sheathing, waterproofing and roofing. From the bathhouse, the rough ceiling is lined with boards and a foil vapor barrier is laid. From the attic, cover the surface with a membrane vapor barrier and place mineral wool between the joists. Cover the insulation with another layer of vapor barrier.
The space inside the foundation of a brick bathhouse is filled with sand and compacted. At the base level, a wooden beam is laid, which serves as the basis for the floor. Use a log with a section of 25 or 15 by 10. It is fixed with anchor bolts to the foundation or corners to the wall. Boards are placed underneath to hold the insulation. Cover the surface with waterproofing and lay mineral wool. Another layer of waterproofing is placed on top and the subfloor in the bathhouse is laid.
Exterior and interior decoration
After installing the subfloor and ceiling, they begin the interior and exterior finishing of the brick bathhouse. In the steam room, the walls are covered with aluminum foil, which acts as a vapor barrier. A sheathing of timber with a cross-section of 5 by 5 cm is stuffed on top. An electrical cable is pulled through the corrugation and conclusions are made for the lamps. A lining made of larch or oak is mounted on the frame, and shelves are attached.
Information! A separate brick foundation is built under the stove in the steam room of the bathhouse. The perimeter walls are protected with stainless steel sheets or stripped of insulation and finishing. Pay attention to the node where the chimney passes through the ceiling so that rainwater does not flow down it into the bathhouse.
The rest room and dressing room are covered with wooden clapboard or block house, having previously installed the frame. In the washing room of a brick bathhouse, wood is used on the ceiling. The walls and floor are laid with ceramic or porcelain tiles.
If the walls of the bathhouse were laid using the well method with insulation inside, then external finishing is not required, since it is replaced by facing bricks. In other cases, the walls are insulated with mineral wool, secured with glue and plastic dowels. After this, a metal or wood sheathing is installed and the bathhouse is sheathed with a block house, clapboard or siding.
Frame plus walls
The steam room was made from spruce beams and aspen boards 6 cm thick. I chose well-dried wood, it will last longer.
I built the frame of the walls and ceiling from the beams. The hardest part was attaching them to the floor. To do this, I drilled matching holes in the beams and floor, into which I then inserted large screws. A layer of waterproofing was placed between the beams and the floor.
The frame of the walls was first equipped with vapor-insulating boards, then covered with aspen boards. I made longitudinal grooves on the boards. They made it possible to firmly “grip” the structure. The bottom layer was also used here for waterproofing. I drove the nails with which I nailed the boards deeper into the wood so as not to get hurt or burned, because the temperature in the sauna reaches 100°.
Turnkey brick bathhouse
If the bathhouse is not used seasonally, it will be equipped with heating. This is necessary to maintain the same temperature, so that the wood trim does not suffer from changes and the brickwork does not pick up moisture. Install a solid fuel or gas boiler if the heating is water. Install radiators under the windows or a heated floor circuit. In the latter option, the floor in a brick bathhouse, after compacting the sand, is filled with a concrete screed, waterproofing is laid, insulation is insulated and a pipe is laid. Only after this the finishing is applied.
Advice! As electric heating for a brick bath, infrared film or mats are used, which are mounted under the tiles.
They provide supply and exhaust ventilation, which accelerates the exchange of moisture inside the bath with the environment. At the junction of the channels with the steam room, a valve is installed that blocks the flow of hot air into the relaxation room. The lighting is made from LED chandeliers and strips to reduce consumption and make construction economical.
Construction stages
In order for the bathhouse to be stable, reliable and last for decades, it is important to take a responsible approach to the arrangement of the foundation. The depth of the ditch for such a building should not be less than 500-700 mm; the bottom of the pit is filled with sand and carefully compacted. Then crushed stone is poured in and everything is filled with concrete. For greater stability, additional reinforcement is recommended. After 7-10 days, when the base is completely dry, begin the construction of walls and partitions. It is important to strictly control the evenness and verticality of the order; for this, a building level and plumb line are used. Partitions are formed above the door and window openings; when the walls are ready, you can begin arranging the roof.
When the main work is completed, it is recommended to further insulate the bathhouse. To prevent hot air from leaving the walls of the room, the steam room is insulated from the inside and outside at the same time. Thanks to the internal insulation, the heat will remain inside the bathhouse, and the outer layer will not allow the brick to freeze. In addition, before insulation, brick walls must be treated with a waterproofing agent. This will protect the masonry from moisture, cracking and destruction.
Brick bath: photo
The photo shows an example of a bathhouse with 1.5 bricks. The insulation is done inside the wall, so no external finishing is required. There is a window only in the rest room to reduce heat loss. Metal tiles were chosen for the roof, which are more expensive than corrugated sheets, but are visually superior.
A small brick bathhouse, the walls of which are lined with a well method. There is a dressing room for outerwear and firewood storage.
Brick bathhouse with terrace. In the summer, the latter is used as a place to relax, installing garden furniture and a barbecue.
A completed bathhouse project in which the area of the relaxation room was expanded with a bay window. The advantage is good natural lighting.
A brick bathhouse with a pitched roof is suitable for areas where there are strong winds in winter but little precipitation. The advantage is that the roof is cheaper, the disadvantage is that it is impossible to equip an attic.
In the steam room of a brick bath, a metal stove is installed or it is laid out from fireclay bricks. The space behind it is left open so as not to spoil the finish.
If necessary, install two heaters. One is made of bricks, the second is electric. Power is calculated based on the volume of the steam room in the bathhouse.
If the masonry inside the brick bath was done for jointing, then installation of the lining is not required. At the same time, they think about vapor barrier of surfaces.
When laying a wooden floor in the rest room of a brick bathhouse, make a recess under the firebox window. It is decorated with tiles or metal sheets.
conclusions
The proposed option of combining a bathhouse and a utility room is far from the only one. Therefore, the instructions for action here will be traditional for the construction market - first, be sure to conduct research and choose the most suitable option that satisfies all your wishes and placement conditions.
If it were not for the increased demands, not even on the strength, but on the quality of the bathhouse foundation, perhaps it would be recommended to try to do everything yourself. But since the specifics of building baths require experience and qualifications, we advise you to contact professionals who work with already proven project samples.
In the photo, everything was placed on a tubular pile foundation - for a bathhouse this is the best option in terms of preserving the structure for many years
The video in this article may still be able to convince you, in order to save space, to combine a bathhouse with a utility room, if you were unable to solve the placement problem in another way.
Are planning
We will allocate a considerable area of the barn for the steam room, approximately 6 square meters. m, this will be a small steam room; when calculating, take into account that there should be at least 2 sq. m per visitor. m. If you have a small family, then 6 sq. m will be enough for you, but if you plan to make money in the future using a steam room, then the area will accordingly be needed more.
Don’t forget to plan in advance the location and number of shelves, and determine the most advantageous place for the stove; the convenience of staying in your bathhouse from an old barn, which you will make with your own hands, depends on the layout.
Tips and tricks
- If children are expected to swim in the pool, its depth should not be more than one meter;
- in any project it is necessary to lay a rough floor covering, which will already have a drainage system;
- When installing, be sure to use a level; unevenness in the future can negatively affect the material;
- if you make the floor in the steam room 10-15 cm higher than in the washing room, you can avoid excess moisture;
- It is better to install doors from natural wood;
- all lamps must be protected from water getting inside;
- in a Russian bath, steam is the most important thing, which means you need to provide a sufficient ceiling height, preferably at least 2.5 meters;
- The depth of the firebox of the stove must be at least 60 cm, otherwise heating will be simply inconvenient: small logs burn out very quickly;
- the longer the stove coil, the faster the sauna will heat up;
Design
Designers are often involved in the construction of large baths with two rooms or more. Their services include drawing up a package of documents describing all finishing work for the design of the interior of a 2-room bathhouse. Since there are at least three rooms, we will not consider the design project of each. It will take a lot of time.
We will dwell in more detail on ready-made solutions for the main room of the bathhouse - the steam room. There are a huge number of possible solutions. To correctly implement a design project in practice, a visualized picture of it is not enough. Only the designer knows the aspects of the upcoming work and can monitor the accuracy of their execution.
Decorating the walls of a steam room with stone will be interesting. Decorating with wooden saw cuts will also look great. A fashionable solution would be to use heat-resistant glass as the walls of the steam room. Non-standard rounded edges of the shelves, framed by special lighting, make the surrounding environment very cozy.
Subtleties of design
The type of stove, as well as the finishing materials for the walls, differ from project to project; they are chosen based on the budget and one’s own preferences. However, there are some features of the bathhouse structure that they try to implement in all projects without exception. These include the following planning nuances:
- If the bathhouse is used year-round, the layout must include a vestibule (hallway). If the building is used only in the warm season, you can do without a vestibule, saving some of the money on its construction.
- The location of the front door is also affected by the seasonal use of the building. If you go to the bathhouse in winter, the door is designed from the south, since on the side of the southern façade the snow accumulates less and the snowdrifts melt earlier.
- In most cases, people go to the bathhouse in the afternoon. For this reason, windows are planned on the western facade: the sun illuminates the rooms longer, and you save energy.
Project with a small terrace under a canopySource svoimirykamiinfo.ru
- The ventilation plan for the room is thought out in advance. You should not give up window openings, especially in small projects of a 3x5 bathhouse or a 5x4 bathhouse; a layout with windows improves not so much lighting as ventilation. The ideal size of windows in the steam room and washing room is considered to be 40x30 or 40x40 cm.
- If the floor in the steam room and washing room is wooden, it is made of larch. Also at the design stage, the type of drain that ensures complete drainage of water is determined.
- If the floor is concrete, it will be covered with ceramic tiles. For comfort, wooden gratings (ladders) are installed. Manufacturers offer ladders made of heat-treated wood. They are moisture- and wear-resistant, resistant to mold.
Interior decoration of the steam roomSource bstatic.com
For interior decoration, lining is most often used; It turns out simple, beautiful and economical. When choosing materials, the following rules are followed:
- In the interior decoration of the walls of the steam room, preference is given to linden and aspen. These species have fairly moisture-resistant wood that is resistant to high temperatures. In addition, their density is lower than that of oak, elm or beech, so such surfaces will heat up less.
- It is better to make the lining for the washing compartment from rot-resistant larch. It is also used to make floors in the steam room and sink.
- The remaining rooms can be sheathed with any material, but it is more practical to use coniferous wood. Here the air does not heat up so much that the pine begins to release resin, so you can save on the cost of cladding here.
Project made of logs with an atticSource pikabu.ru
About the 4x5 budget sauna in the following video:
Materials
The choice of material depends on knowledge in the construction industry. Understanding what a particular material is made of, it is much easier to imagine the approximate lifespan of a country bathhouse with a relaxation room. Also, factors influencing the buyer’s choice will be the cost of the material, ease of use, and the possibility of hassle-free transportation. Taking into account all aspects, the range of materials is noticeably narrowed. To make the final right choice, listen to the opinions of experts who know a lot about construction.
From timber
The most popular material for construction will be wood. Its ubiquity makes the raw material easily accessible. Wood used for buildings comes in several types. Most often, timber is used for laying walls. This material is beautifully processed. It is convenient and easy to work with. A steam room with a guest room made of timber will delight the owners for more than ten years. The timber offers several varieties:
- Glued;
- Double;
- Profiled;
- Edged.
The strongest is definitely laminated veneer lumber. Its price limits the possibilities of its acquisition. And many adherents of environmental friendliness of the material are against the presence of adhesives in timber. For such fastidious builders, it is recommended to use planed or profiled analogues.
Foundation
The type of foundation is selected depending on the material chosen for the construction of the bathhouse itself and the number of floors. It is also necessary to take into account the possible maximum load of the walls and the natural characteristics of the soil. Baths can be built on various foundations.
Screw - which are typical for any soil. The screw foundation is installed within one day at any time of the year. Immediately after completion of the work, you can begin to build the structure itself. No soil treatment is required. A foundation on screw piles can last at least 150 years and withstand heavy loads. A screw pile is a metal pile that is placed into the ground by screwing. It looks like a screw and, once in the ground, compacts it, thereby increasing its supporting capacity.
A foundation for a brick oven is constructed separately, which cannot be less in depth than the foundation of the bathhouse, or be part of it. It is recommended to leave a small distance between both foundations so that during shrinkage they have the opportunity to move relative to each other
In addition, it is important that the difference between the level of the floor itself and the foundation is about 70 millimeters
Where to build?
After you have decided on the plan for the bath structure, you need to choose a suitable location
It is important that bathhouses with a swimming pool and heating devices are built on a dry area, so if there are bodies of water nearby, the distance from this place should be at least 30 m. If you ignore this condition, in the spring, when the ice melts, there is a high risk of flooding
The layout of a brick bathhouse must include fire safety rules. If the steam room has gas stoves or heaters, the structure is erected at a distance of 12 m from neighboring buildings. To save heating material, it is allowed to combine a house or summer kitchen with a bathhouse.
Briefly about the main thing
A 3 by 5 bathhouse will function normally and provide sufficient comfort if you think through its internal space. At least two zones are set up inside: a steam room and a dressing room. The washing room is located in the steam room, but it can be separated into a separate room.
Baths 4x5 and 5x5 are in demand in middle areas. Their area allows you to expand all departments, which will make projects more comfortable. 3x5 projects have their advantages: they are more economical in construction and operation. Regardless of the size of the building, it is designed taking into account the features of use and operation.
