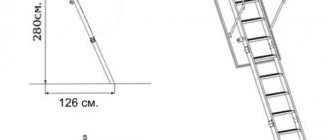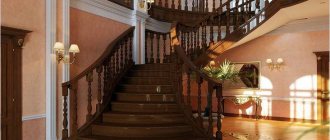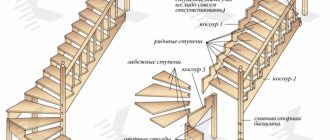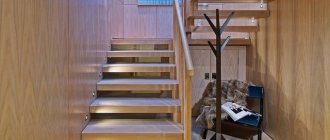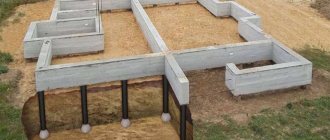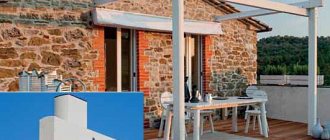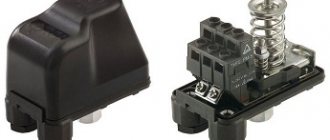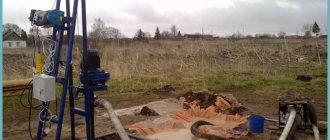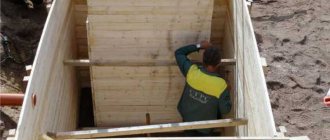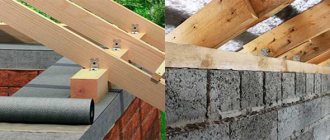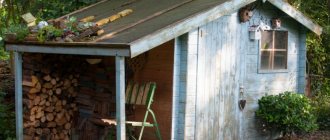For any residential building, the attic space is a necessary part. Essentially, the attic is a cushion of air that prevents heat from escaping on cold winter nights and heat from entering in the summer. In addition, the attic is often used as a warehouse for things, and the storage is wonderful, because only in the attic it is so dry and light that it is not at all comparable to a basement. But if there is such an opportunity, do not miss it: today all over the world it is fashionable to organize wonderful dressing rooms, laundries, and even personal offices in the most ordinary cramped attic. But then all your household will go up to such rooms a little more often than to an ordinary attic, which only accumulates dust. Therefore, you will need to install a staircase that is stronger than a folding or attached one - preferably a generally stationary one (for example, a screw one).
It should also be taken into account that when using such a staircase and going up to such a room, a person will most likely carry something else in his hands, and therefore, at best, only one will be free. And then it will be difficult to climb up and down particularly steep folding stairs. Therefore, in this article we will understand in detail how the installation of attic stairs of different types occurs and how to cope with all this yourself.
What is an attic ladder?
Modern attic stairs in all their varied forms differ from interfloor stairs in many ways:
- The first is loads . Naturally, any person from home goes up to the attic much less often than, for example, to his bedroom on the second floor. Therefore, attic stairs are always designed for relatively small and infrequent loads.
- The second point is design . It is customary to make the stairs for the attic simpler, since this element of the interior is usually not visible to guests. And therefore you won’t find beautiful balusters or spectacular lighting in it.
- And the last point is the material from which attic stairs are made. As a rule, this is not expensive wood or strong iron, well, not red cedar or glass.
Here are the types of modern attic stairs that are actively promoted by the market:
How to design a staircase with an attic?
You can build or construct wooden attic stairs at any time. And most often they do this, creating a project already at the final stage of construction, so that the staircase itself fits perfectly into the existing interior design and suits its style. Naturally, it will be easiest for you with lightweight folding structures that hide behind the hatch in the ceiling: they do not need any space at all except their dark niche directly above the hatch.
But it is better to design extension and stationary stairs in advance. It is especially important to pay attention to such points as how much space one staircase will take up and how convenient it will be to use.
The rule is quite simple: the more exotic and unusual the staircase in the project you have chosen seems, the more difficult it will most likely be to manufacture, inconvenient to use and, on top of that, it will cost you more.
- Parameter 1. So, if you decide to choose an attic staircase project, pay attention to the following technical characteristics. The height of your hatch opening will depend on the height of the ceiling in the house, and this, in turn, determines the angle of inclination of the stairs. But, be that as it may, in any case, the steps will be located strictly horizontally.
- Parameter 2. The next step is to calculate what load such a ladder can withstand. Typically, the standard design is designed for 160 kilograms. But keep in mind that if there is a person in your house heavier than 130 kilograms, which is not uncommon today, then design the staircase itself to be at least 200 kg. For the simple reason that this person, going up to the attic, can hold some other weight in his hands - for example, a box of old things.
- Parameter 3. And the last parameter that should be calculated is the thickness of the thermal insulation layer, on which the tightness of the attic hatch will depend. The attic hatch itself is usually made with dimensions of 60-70 by 120 centimeters.
So, regarding the calculation of a stationary staircase, remember these points: in order to go down and up it safely, the height of the step should be designed from 15 to 18 centimeters, and the width from 30 to 60 centimeters. Do not make the width of the entire flight of stairs 60 centimeters.
Further, the most popular tilt angle is 45 degrees and it is also the most comfortable. Of course, the staircase to the attic is not used as often as we do to the living floor, so it may be even steeper. But still, most often, manufacturers of stairs make them so inconvenient only for the sake of saving building material, but why do you need it? Of course, this rule does not apply to spiral staircases, which, for all their beauty, are always steep.
Do I need to paint?
Many people do not know how to properly paint the stairs in a bathhouse.
There are supporters of natural wood, without coatings. This opinion is wrong. The staircase needs protection, otherwise rotting processes will begin over time. The humidity in the bathhouse is always high, and mold and mildew may appear. Wooden stairs to the bathhouse need a protective coating. They are best protected by special wood varnishes, as well as drying oil. Regular paint enamel has less protective functions than varnish. If you have to choose between no coating and paint, it is better to choose paint. You can choose a woody shade, and it will be practically invisible. Layers must be applied thinly so that they have time to dry.
Nowadays, special wood impregnations have appeared that have protective functions. You can take advantage of this new product on the construction market. This type of coating will not change the color of your stairs. There are series that give a light woody tint. Lately, people have been choosing the colors “walnut” and “amber oak” more often than others.
Tags: bathhouse, second, staircase, hand, own, floor
« Previous entry
Installation of load-bearing elements
So, let's talk separately about the load-bearing elements of the attic staircase. So, usually, these are stringers and columns for wooden stairs, or slab stringers for reinforced concrete stairs.
If the angle of rotation of the staircase is more than 360 degrees, then we are talking about circular staircases. These were most popular in medieval times. They already have a central chair placed as support. The main advantage of such stairs is their compactness, so it’s very comfortable to climb them. Especially if a person’s stationary stairs themselves differ from each other in the type of load-bearing elements, which are children and sleepers, racks, large stringers.
We design and prepare the installation of attic stairs:
- Step 1. First of all, you need to determine the dimensions of the opening in the ceiling for the future staircase and the distance between the attic floor and the floor of the living space. This will help you accurately calculate the number of steps.
- Step 2. Next, think about what the twist angle of the spiral staircase will be. According to the rules, when walking a full circle along such a staircase, you must end the movement at the same horizontal point where you started it. Please note that if the staircase to the attic is installed in the middle of the room, then everything will be easy to calculate, but if you are going to place it in the corner, make sure that when you exit the staircase you do not run your nose into the wall. It is also important that you do not hit your head on the attic structure when climbing stairs.
- Step 3. It will not be difficult for you to calculate the required number of steps. To do this, divide the height of the residential floor by the number of rises and see what parameters are obtained for the height and width of the step, and how well they correspond to the standards. After all, you should be comfortable going up and down such stairs, just like everyone else at home. Therefore, the deviation from the norm can only be small.
If you are unable to design a whole number of steps, you will have to either make the floor higher or change the height of the very first step. And the last way is to make some step wider, which will not affect the convenience in any way. After all, the steps of a spiral staircase run on top of each other and one of them simply runs deeper inside under the top one.
The height of the room directly below the attics should be 2 to 3 meters. This is the only way to install the staircase with a comfortable angle of inclination (which is 45°). Typically, finished staircase structures have from 10 to 15 steps, and the height between them is 18 and 15 meters. In fact, it is just between two and three meters when unfolded.
Mobile stairs: to save space
For each of these options, there is a different technical solution for attaching beams to walls, which are made of different materials. Remember that the design of the staircase affects both the conditions of its operation and its appearance - how aesthetically pleasing it will be and how comfortable it will be for you to use it. For the attic, depending on its functionality, stairs are installed closed and open, spiral and straight, marching and attached, with winder steps and combined, especially when it comes to an insulated attic - attic.
So, here are the attic stairs offered on the modern market today: folding-retractable, with a wooden base and metal steps, wooden steps and a metal base, completely wooden and completely metal. We advise you to take pine or spruce as wood for such a staircase - they work better in tension.
An extension ladder is the easiest option
You can install a wooden staircase at the stage of finishing work - this is the most ideal time.
Folding or folding ladder: saving space
A separate type of ladder is a folding ladder. It consists of three sections, which are secured to each other with special clamps. We can say that this is the same stepladder, only cut into three separate parts.
External stairs: cold and slippery
There is another type of attic ladder that is not often remembered - these are external stepladders. Usually they are very long and coated with special anti-corrosion paint, and in this case the traditional hatch clamps have already been replaced with guide elements.
The only significant disadvantage of such stairs is the need to use them outside the living space, and therefore in winter they can be unpleasantly cold to the touch.
Finish options
Typically, steel and aluminum structures are very cold when they come into contact in winter if they are attached to a metal hatch. Aluminum does not need to be painted, but a double-treated surface will still be much warmer. Steel handrails, if provided, need insulation most of all.
The distance between steps is determined by the standard, taking into account the average length of a human step; it is usually just over 19 cm.
Important! If the steps seem slippery, they can be opened with rubber paint for metal, or anti-slip polymer pads can be attached.
Stationary stairs: for frequent visits to the attic
A stationary staircase, even for a non-residential attic, is not wasteful at all. Often, literally two or three years after moving into a new house, such an attic is converted into a technical one, for storing things or as a full-fledged storage room. And now, imagine how inconvenient it will be to carry the same three-liter jars of preserves upstairs, barely keeping your balance on a fragile folding ladder. Therefore, if you have plenty of free space, it is better to immediately install a normal stationary staircase - a marching or spiral staircase.
So, the simplest option in terms of installation work is a staircase with one flight, straight from the floor to the ceiling of the attic. It takes up, of course, a lot of space and has its limit of only 18 steps. And therefore, if you do not want to load the entire space under the attic with it, add turns or bends, and the staircase will turn out to be U-shaped or L-shaped.
If the angle of rotation is 90 degrees, this is a quarter turn, and if it is 180 degrees, this is a half-turn staircase. And connect the marches with intermediate platforms or winder steps.
For wooden attic stairs, steps are installed in two main ways:
- The first method: with mortise steps, where the risers are inserted into special grooves, and the stringers are tightened with puffs so that they do not diverge.
- The second method: overhead steps. These stairs have jagged stringers, on the upper side of which the stepped shape is secured under the steps with a horizontal cut.
Of course, if the entrance to the attic is in a room where the stairs will not be an eyesore, it is better to install a stationary option. In practice, such a staircase is always more convenient and safer.
Cantilever staircase in the wall: for weightlessness
Cantilever staircases are distinguished by the fact that their steps can be mounted on the wall at one end, and rest on the central pillar with the other. But this is only possible in a reinforced concrete structure, because a wooden staircase cannot be pinched with just one end in the wall - it is completely unreliable. Indeed, in this case, strong tension will act on the steps, and they may simply not bend. And it is almost impossible to secure one edge of a wooden step so rigidly to the wall.
The cantilever staircase also does not have load-bearing beams, and one side of its steps is embedded in the main wall.
Staircase on stringers: for ease and practicality
A staircase with stringers assumes that the ends of its steps will rest on special supports that are laid between the ceilings of the attic and the floor of the first floor.
If the space between the steps is closed with risers, then such a staircase is called closed. If there are no risers, it is an open staircase, and this is what is most often built for the attic. It’s not for nothing that its second name is attic stairs.
Stringers are inclined beams along which stair steps are laid. The stringers themselves can be straight or rounded. Usually they place two stringers on the sides and one in the center.
Here is an example of installing an attic ladder on one stringer:
And here is an example of a two-flight staircase on a metal frame:
Spiral staircase: for style and design
Spiral staircases appeared as a type in medieval castles. Their main secret was not at all in beauty or grace, but in the fact that the ascent was carried out clockwise, and during the siege of the castle, the defenders could inflict a stronger blow on the enemy, and in general had many advantages during a fight on such stairs.
But for the installation of spiral attic stairs it is difficult to come up with something better than wood. Here the steps rest on a central table or in the middle part of the steps are firmly connected to each other with bolts, like in modular stairs. Then the steps themselves form a composite contour:
Keep in mind that the spiral staircase has a different slope in different places: it always becomes steeper towards the center. And to partially reduce this inconvenience, the steps of spiral staircases are usually made without risers at all, so that the foot can still go a little under the step itself.
Now let's take a closer look at how to correctly calculate a spiral staircase before installing it:
Now we are preparing an opening in the attic floor for the spiral staircase. It must be designed at the design stage of the entire house, at the very beginning of construction.
If this has not been done, you will have to cut it out in which the ceilings are located. And know that the shape of the opening to the attic can be square or round; it is only important that the size of the opening is larger than the parameters of the staircase itself, at least 10 centimeters from each height.
And here is a spiral staircase with a central support under the steps:
Spiral staircases have both pros and cons. Among the advantages, we highlight such advantages as saving space in living quarters and the ability to fit a spiral staircase into a circle on the ceiling.
Ladder on bowstrings with special ties
The next type of stairs in their design is almost no different from the most ordinary children's stairs, which are most often found in ordinary courtyards of houses. The only difference is that here the rolling material is steps.
And the structure itself also represents an interfloor platform and is supported by racks or attached to the wall to reduce rotating loads. The upper and lower fastening points of the stairs are either bolted to the attic floor beams or also supported by racks.
Bowstrings are inclined beams to which the steps are attached from the inside from the side. And so that the bowstrings do not diverge, they are secured with special ties.
And a simpler option without risers:
Stairs on rails: for a special effect
There is no special fastening system and no load-bearing beams, and the fixation itself is carried out using metal bolts. Such bolts, usually decorated, fasten the steps to each other at the top and base of the entire structure. Therefore, it seems that this attic staircase to the attic seems to float in the air - it looks so impressive.
Next: Make sure you have an anti-slip rubber or carpet pad to ensure you can safely walk down the typically steep attic stairs. There is also another point: the shorter you make the stairs to the attic, the more attention you will have to pay attention to the railings so that everything is comfortable and durable.
When installing stationary stairs for the second residential floor today, quite a lot of materials are used: from concrete to glass. But when it comes to the attic, there are usually only two options: wood or metal. Or their combined types, when the bowstrings are made of metal and the steps are made of wood. That is why modern attic stairs are most often installed with an inclination angle of 65-75 degrees.
And now about how to install an attic staircase with winder steps instead of inconvenient flights of stairs. These are steps that are arranged in a circle and look like a trapezoid or triangle. Their tread width changes from one edge to the other. If there is very little space for arranging such steps, then they use those called “goose step” or “sambo”.
Such steps are laid alternately: first steps with a wide right edge, then a wide left one. When walking on such stairs, it is important to start the correct movement with the right foot, hence the name. But we note that such a staircase often causes discomfort, although only at the beginning.
Stairs whose steps lie on two stringers are double-circuit stairs. These differ in that the ends of their steps are not pinched tightly.
If the attic space of your house does not allow you to arrange a living room or at least a library there, there is no point in building a stationary staircase for it - it’s just extra money spent.
Types of bathhouse porches, construction
In the description for construction, we do not indicate any dimensions, either for the finished porch or for building materials. You can calculate all these parameters yourself after creating the project.
Types of bathhouse porches
As mentioned above, the most popular porches for bathhouses are wooden. And here there are two design options. The first is when the extension is located with a bathhouse on the same foundation and under the same roof. It is included in the drawings at the planning stage of the main building. The following photo of a porch for a bathhouse is a typical example of such a design.
Porch for a bathhouse. Photo of the extension located on the same base as the main structure
And the second option is an attached porch. It has its own foundation, not connected with the bathhouse, and the presence of a visor here is optional. The building itself can be very small, two or three steps, or quite extensive, covering the entire wall. The foundation can be slab, strip, or columnar, depending on the scale of the extension. The photo of the porch to the bathhouse, which you can see below, is quite spacious, standing on a columnar foundation.
Porch to the bathhouse. Photo of a self-built extension
About designing a porch and preparing for its construction
First of all, you need to draw a sketch of the future structure. Then we decide on the exact dimensions. To do this, you first need to measure and draw the bathhouse itself on paper. Then we mark the location of the front door and windows, if it is assumed that the extension will cover the space below them.
Based on the available data, we calculate the optimal parameters. Next, you need to “disassemble” the porch into individual elements, and draw each of them separately. We set the dimensions everywhere, and also write down all the nuances of installation and types of fastenings.
How to build a porch for a bathhouse: each element must be outlined separately
Construction of a porch for a bathhouse
We dig foundation holes to a depth of 50 cm and shape them so that they expand towards the bottom. Next, fill each hole with a layer of crushed stone, approximately 20-25 cm, and fill everything with a cement-crushed stone-sand mixture. Cover the foundation thoroughly with cellophane and leave it until it hardens. This usually takes about a week and a half.
After the concrete has hardened, you can continue building the porch for the bathhouse. And the next stage is the installation of supports for the site. They can be mounted to the foundation in different ways, including using ready-made fasteners, which can be purchased in advance at hardware stores. You can see one of them in the upper left corner of the following picture.
Do-it-yourself porch to the bathhouse: columnar foundation
We assemble the platform frame on the ground: first the frame, and then the lintels inside it. The latter are attached using steel corners, and should be located approximately every 70-80 cm. If the porch is small, no more than one meter in length, then jumpers will not be needed.
How to make a frame for a platform: installation of frame and lintels
After the frame is secured to the supports, you can begin preparing the site for installing the flooring. To do this, a sheathing is made on the surface, which runs across the lintels. We adjust the length of the sheathing elements so that their joints are exactly in the middle of the support board.
The sheathing of the bathhouse porch acts as a substrate for the floor covering
We assemble the flight of stairs to the bathhouse in the following order:
- We put the stringers in place, and do not tighten the fasteners completely.
- Using a level, we check the position of the stringers; if everything is fine, tighten the fasteners completely.
- Install the first step riser from below.
- Now you need to attach the tread.
- Next is the next riser, etc.
How to attach a porch to a bathhouse: installation of stairs
The construction of the porch for the bathhouse is almost finished. All that remains is to install a canopy over the platform and fences for it, as well as railings on the stairs. The simplest option for a canopy is to purchase a ready-made polycarbonate canopy. You can either build railings and fences yourself - from wood, or order ready-made ones from it. Decking boards are best suited for flooring.
Small polycarbonate visor
Important: after constructing a wooden porch, it is necessary to treat all its surfaces. First we cover everything with an antiseptic composition, and only then with varnish or paint of the selected color
The most ingenious ideas for attic stairs
And now two pleasant bonuses: how to make excellent shelves under a nondescript attic staircase or turn the entire staircase niche into a wonderful library!
We will tell you how to make such options in other articles. In the meantime, if you still have questions, ask them in the comments!
