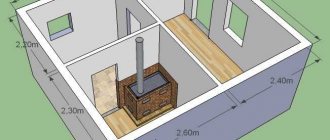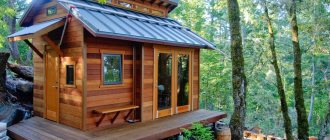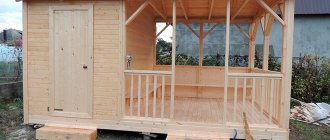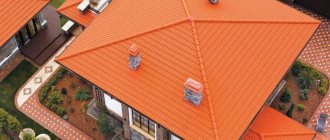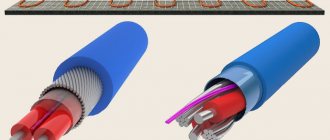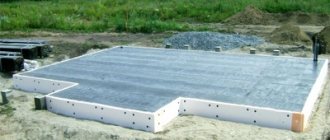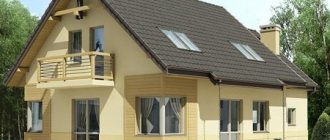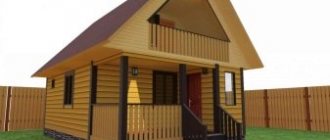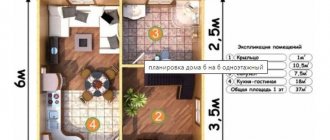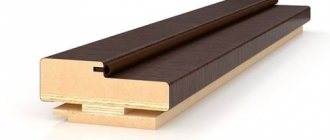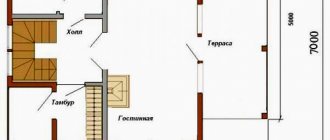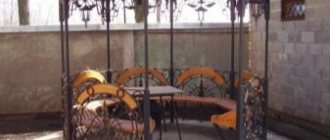Children of all ages strive to have their own personal space, where they are the absolute masters, where everything is like adults, where they can play with friends or just retire. School-age children independently build bases, huts, and “cages,” and for kids, a children’s house on the site can be built with their own hands by their dad, who has skills in working with wood and tools.
Outdoor children's buildings are made of plywood or lumber: slats, boards, logs. They can only be intended for small owners, in which case the dimensions needed are very small - 2x2 m, and the height - up to 1.5 meters.
If the area of the plot allows, you can build a spacious summer house for games for a large group.
The choice of location for construction must be approached thoughtfully. On the one hand, children want to hide from adults. On the other hand, parents want their children, especially small ones, to be visible. It is best to place the house in the garden not far from the house. Trees provide shade and create an impression of isolation. But from the window or porch, adults will be able to see and hear the kids.
Buildings made from clapboard look aesthetically pleasing. They can be painted or left untreated.
You will like: Master class (40 photos) on how to build an entire playground: with a slide, swings, ladder and house
A building with a veranda will make the place for children's games just like a real home.
To ensure that children spend time actively in their corner, the design can be supplemented with a wall bars, a slide, or a rope ladder. For children who love to climb, hang, or climb, the structure can be placed on poles.
A wooden hut hidden among the trees of the garden will give the impression of being the home of fairy-tale characters.
It is better to arrange the house inside together with your child. Surely he will drag all his favorite things here, especially sets for story games: a kitchen, a hospital, a store.
The appearance of the house can clearly speak about the owner: the girl will like the airy snow-white house. The little housewife will be happy to clean up her property.
You need to start building a summer house for children with a drawing. With a diagram showing all the dimensions of the future structure, you can accurately calculate the amount of building materials needed.
Option 1
Option 2
Selection of location and optimal material
To build a children's wooden house, you should find a site that will be equally visible from all over the property - then parents will be able to continuously monitor the child. It is not recommended to plant trees, shrubs, or create flower beds along the perimeter: due to inevitable watering, soil moisture will increase, which is fraught with fungal and mold damage to the wood. Fountains and artificial ponds pose the same danger.
If there is already a barbecue area on the site, the play hut cannot be placed nearby: a combination of open fire and gusty wind can lead to a fire, and the abundant smoke from the barbecue will not benefit the young body.
All wooden structures need to be thoroughly impregnated with fire-retardant compounds.
Most often, children's houses are installed on a flat area, away from other outbuildings Source optolov.ru
Why is wood recommended as a basic building material? The secret is its natural origin and minimal risk of provoking allergic reactions. Wood, unlike plastic and metal surfaces, does not heat up and does not release hazardous chemical components into the air (provided that all coatings and impregnations have been selected with special care). The fittings can be made of a similar material, plastic, or metal.
A unique texture, pleasant color and natural pattern are the key to the aesthetics of the finished structure; it does not require additional decoration; it is enough to indicate in the work plan the application of several layers of protective varnish. If, on the contrary, you want to create a bright composition, the tree can be easily painted in any color scheme.
Fire safety
Wooden buildings can easily ignite if handled carelessly. Treat wooden parts with fire-retardant paint or cover them with siding. A brick house is considered reliable, but not everyone can afford this material. The above wooden house will last for many years if you treat it with care. For safety reasons, children should not be left unattended at the dacha.
It is better to cover the children's playhouse with a fire retardant compound
How to order a wooden house: models made of plywood, boards, logs
These are environmentally friendly materials, easy to assemble and process, which is why they are taken as the basis for the construction of structures intended for the leisure of children.
It’s easy to make a full-fledged children’s playground next to the house Source kinfolks.info
Plywood construction
To build a children's house from plywood, craftsmen trace life-size templates of parts on sheets and cut blanks from them. Usually a material that is resistant to moisture is used. Next, the prepared “semi-finished products” are fixed on a frame made of thick beams using self-tapping screws. All these manipulations are preceded by the assembly of a support belt made of large timber buried in the soil or the laying of a full-fledged foundation.
A plywood house is also an extra reason to color with your child Source captivatist.com
See also: Catalog of wooden house projects presented at the Low-Rise Country exhibition.
Simple plank hut
All parts are pre-impregnated with antiseptic compounds that protect the wood from rotting, fungi, and mold. The thickness of the boards must exceed 40 mm; parts are cut out of them according to a template. The frame, as in the previous case, is made of thick beams, it is sheathed, observing the window and door openings noted in the project.
To construct a gable roof, the same brand of boards can be used; it is additionally reinforced with rolled or siding roofing materials and tiles.
In such a “hut” you can play Snow White and the Three Little Pigs Source okidoki.ee
Fairytale log cabin
A simple project for a children's wooden house can turn into a fairytale hut. In this case, the complexity of construction is comparable to laying a log house for a full-fledged dwelling: the result is a small, strong, stable building. The interior is equipped with window openings on three sides; full-fledged shutters can be provided here.
The entrance area can also have a “zest”: a mini-terrace or porch without an elevation is enclosed under the same roof as the house, patterned railings are assembled, chairs and a compact tabletop are installed. This makeshift summer kitchen can easily be turned into an area for drawing or board games.
Just a little imagination and “visiting a fairy tale” is not just a TV show Source finmatrix.ru
See also: Catalog of companies that specialize in the construction of small architectural forms.
Country tree house
Every child will be delighted with such a project, even adults will enthusiastically participate in children's games. The logical connecting link in this category is one spreading old tree or several nearby trees, on which a house is “built up” with minimal damage to nature. The playground can be closed, that is, having a full roof (and in some cases, walls), or open, equipped with high railings.
The ladder can be spiral, attached (if desired, the child will lift it up), stationary, a special training net stretched over the frame looks interesting. In the free space under the floor you can hang rope trainers and attractions; bungee and swings with one crossbar will be relevant. In large-scale projects, two or more sites are connected by a bridge system.
After building such a house, you can visit your child Source urloplandia.pl
House on poles for children with sandbox
This solution fits perfectly into small summer cottages, since the sandbox is located on the ground floor - directly under the bottom of the hut. In addition to the stairs, a miniature climbing wall and a Swedish wall can lead up. A swing and slide are attached to the house. It is recommended to equip the sandbox with a toy box and benches.
When developing all models placed at height, special attention is paid to elements that level out the injury factor. By ordering such a house from professionals, you can be sure of its stability, thoughtfulness and overall safety for the child.
Such a house can easily replace a child’s full-fledged playground Source pinterest.com
Mini cottage on a tree
This construction option is more complex than a regular house on the ground. In this case, the object is placed on a tree, or more precisely, on a branch. Otherwise, the technology is almost identical to the first option. The construction of a mini cottage on a tree consists of step-by-step actions:
- For such purposes, hardwood trees are selected. But soft species, for example, walnut, are not suitable because they do not have a dense enough structure. Therefore, there is a risk of branch fracture. They also choose not old trees that have dried up or are about to dry out. They begin to rot, turning into dust. This is dangerous, because the tree can fall at any moment.
- This step involves working out the idea for the house, and then creating a plan and drawing.
- It is not advisable to install a building on a tree. It's easier to make the structure on the ground. The remaining fastening work is carried out on wood. The platform on which the mini-house for children will stand should be strengthened as much as possible. Each tree has its own individual shape, so supports and other reinforcing structures are made according to circumstances.
- At this step, the ladder is installed. The structure is also assembled on the ground and then attached to a tree trunk. Be sure to tie a rope next to the stairs to ensure a safe descent.
True, it is safer to choose the option where the house is on the ground. After all, children risk falling from a height of 3 meters, which can result in serious injury. However, as you can see, building a house for children out of wood with your own hands is very simple.
Drawing up a plan and determining the future dimensions of a children's wooden house
When developing a project for a children's house for a summer residence, several factors must be taken into account:
- the foundation will significantly extend the operational life of the building. It will protect the wood from constant contact with wet soil, which will prevent premature destruction of the material;
- type of construction . Huts can be closed or open; in the first case, at least 2 windows and a door should be included in the plan. Open structures look like mini-gazebos, the roof is supported by vertical supports, and fences are installed along the lower edge;
- the dimensions are set depending on the parameters of the free space in the local area;
- mobility . The structure can be moved from place to place if you initially adhere to the prefabricated design.
To reduce the risk of injury, experts suggest paying attention to the single- or gable roof design: sooner or later, direct horizontal variations of the roof become an object of children’s interest - they climb on them, try to jump off.
Gable roofs will allow permanent structures to naturally be freed from snow during wintering.
Such a roof is very beautiful, but few children would not want to climb on it Source koomelk.com
The building must be safe
There are some nuances that need to be taken into account. They affect the safety of the child in the house. To keep the premises safe, it is recommended to adhere to the following rules:
- The site for the construction of a mini-house should not be embossed or contain driftwood or similar objects that can cause injury. If a tree is chosen for a house, it must be reliable and strong.
- After processing the wood, an inspection is carried out to identify defects. Because it is necessary to prevent the entry of splinters.
- The screws are screwed tightly so that the caps do not peek out, otherwise you can get hurt by them.
- By attempting to shake the structure, its strength is tested. If it wobbles, then additional reinforcement of the structure should be done, otherwise destruction from the wind or for another reason may occur.
- The sharp corners of the metal tiles should be hidden, as the child may cut himself.
Stages of building a wooden house for children
Based on the drawing of the children's house, builders calculate the required amount of materials and, after delivering them to the customer's territory, begin assembly.
Key steps:
- Forming a foundation from brick or decking. Upon request, the masonry can be supplemented with timber framing. The specifics of the structure do not imply the pouring of a full-scale concrete foundation.
Children's house on a columnar foundation Source yandex.ru
- The floor is created according to the classic scenario: logs are knocked together and covered with floorboards. In some cases, it is permissible to use plywood in several layers with offset seams.
- The frame looks like beams dug into the corners of the foundation that have undergone preliminary antiseptic and water-repellent treatment. In areas where openings will be located in the future, additional supports are installed. Metal corners ensure frame stability.
- The walls are made of plywood and boards.
- The gable roof is based on gables - triangles made of thick timber, fixed on two opposite walls. If you are planning a large structure, it would not hurt to install additional gables between the main ones. The structure is stuffed with timber and sheathed with roofing material - boards, straw, bitumen shingles, roofing felt, etc., depending on the budget of the event.
- Finishing in its simplest form consists of thoroughly sanding all surfaces that children will touch and coating the wood with protective compounds.
Careful finishing and painting are the key to the safety of the structure. Source valeriaburda.com
The latter are necessary to prevent rotting and insect damage. Next, the wood is opened with varnish, stain, and, if necessary, painted. The furniture, which will be placed both inside and outside, is made from leftover material and is also processed.
Building a tree house begins with finding a suitable piece of hardwood. Professionals note that the shape of the tree will change in proportion to its natural growth, so they design models located mainly on the lower branches.
The supports and floor are mounted at the selected location, while the preliminary assembly of the walls and roof is carried out on the ground, then the workpieces are lifted and fixed. The safest and simplest staircase is a wooden one with railings. To stimulate children's interest, you can also provide a rope for a quick descent.
Interior decoration
The playhouse should not be overloaded with furniture. For comfortable seating, it is enough to place a couple of wooden benches along the walls and a table in the middle of the room. It is advisable to nail the legs into the floor to prevent children from dropping heavy furniture. The room may not be furnished. To avoid injury, install soft ottomans. Hammocks are provided for summer night gatherings.
It is necessary to think over the interior of the children's house
Let's choose a project together
To ensure that a visit to the dacha always delights the child, let him also take part in drawing up the sketch. In this case, a children's wooden house will become a favorite playground and a starting point for the development of the creative abilities of the younger generation. Next, the joint family developments are passed on to professionals who will calculate the project taking into account the aesthetic and operational needs of the customer, draw up an estimate, bring the material and begin construction.
Ratings 0
Buy or build yourself
A small children's house, a piece of a child's personal space, plays a huge role in his development and upbringing.
The trading network offers a wide range of compact structures for children. Products vary in size, filling volume, materials and colors.
There are the following arguments in favor of the decision to build a small garden house for children:
- Any engineering ideas can be brought to life in accordance with the child’s wishes.
- Joint activities will provide an opportunity to spend time together and profitably, developing trusting and warmer relationships.
- A new individual home, to which a person has put his hands, will acquire special value for him, and this will contribute to the emergence of caring skills, a sense of responsibility and a habit of order.
Even at the design stage, you should discuss with your child his vision of the future house. You need to find out the dimensions, style, layout, options. After this, you need to make a sketch, drawing, and develop step-by-step instructions for assembling the object.
Preparatory work
At the first stage, you will need to decide on the dimensions of the structure. To do this, you should take into account the size of the doll the child is playing with - the toy should fit freely at full height with a margin of a few centimeters to the ceiling. There should also be enough space for arranging toy furniture - a crib, a table with chairs, kitchen furniture.
Houses for Barbie
Floor-mounted 3-storey house for playing with small figures
Having decided on the concept, you can begin to develop the project in more detail by drawing a design drawing to scale on a piece of paper.
Project details
Drawing
The drawing of the details of the house must be done to scale - you can draw it on a sheet of paper or in a special computer program. This will allow you to reflect the dimensions of the product, the number and sizes of parts, and determine the methods and locations of fastenings. Also, at the stage of creating the project, you should decide on the internal layout, shape and design of the house.
Basic elements of a dollhouse
When developing a drawing yourself, you will need to consider the following:
- The shape of the rear wall is a rectangle or pentagon, which allows you to make a gable roof.
- To make the assembly process easier, the base is made slightly wider than the space inside.
- The ceilings of the upper floors should have smaller dimensions than those at the base.
- The main structural elements also include sidewalls, interior partitions and roof parts.
Sketch diagram of the house
Features of product decoration
Paint the dollhouse with environmentally friendly paint, such as acrylic. You can get a bright, rich or soft, pastel shade by adding tinting paste to the base composition.
Material for painting plywood
Tinting paste
After the house is assembled, you can begin to decorate the interior walls, floors, and arrange plywood doll furniture.
Internal filling of the dollhouse
To make the structure more realistic, it is electrified using autonomous lamps powered by batteries, which are secured with double-sided tape.
Autonomous lamps
Design
The structure of the house consists of PVC pipes with a diameter of 25 mm and fittings with a diameter of 25 mm.
Fitting:
- Equal tee – 4 pcs. (Blue color)
- 45 degree angle – 4 pcs. (Purple)
- Two-plane tee – 6 pcs. (Green color)
- Two-plane crosspiece – 4 pcs. (Yellow)
PVC pipes:
- Cut 1440 mm, – 1 pc. (Orange color)
- Cut 800 mm, – 4 pcs. (Yellow)
- Cut 610 mm, – 4 pcs. (Purple)
- Cut 621 mm, – 4 pcs. (Pink color)
- Cut 918 mm, – 6 pcs. (Blue color)
- Cut 882 mm, – 4 pcs. (Green color)
- Cut 40 mm, – 4 pcs. (Red color)
