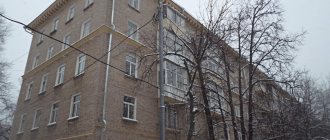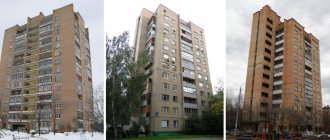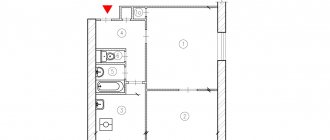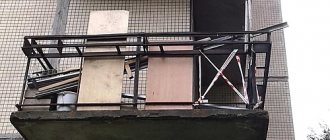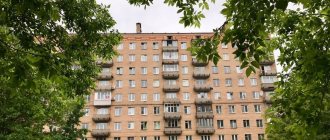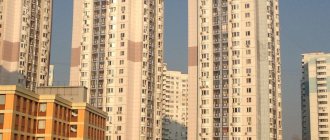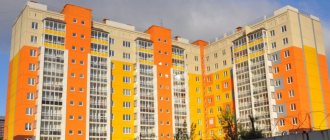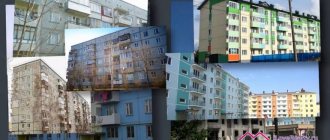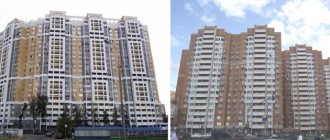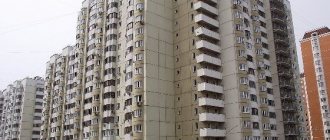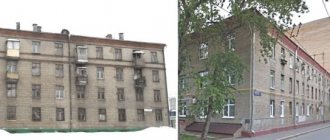Today we will tell you about the champion among all series of built-up houses. The record of 1-515/5 still stands.
Apartments in “Khrushchev” 1-515/5 are the closest and most familiar to our teams. Not surprising, because more than 5 billion square meters were built.
We will tell you about the history of construction, the pros and cons, and the secrets of repairing such premises discovered by our craftsmen.
Source: img.pyxi.pro
Design features of the series and facade finishing
The load-bearing walls in I-515/9M are longitudinal. The external walls are 30-centimeter three-layer panels. The internal wall panels of the buildings are made of gypsum concrete (16 cm), and the interior partitions are made of plasterboard (12 cm). The interfloor ceilings are made of reinforced concrete panels 14 cm thick. These nine-story buildings are easily recognized by the roof, which has a slight gable slope.
A technical underground is provided for the placement of intra-house networks and utilities. The houses have only one elevator and that one is for passengers, which makes lifting goods difficult.
How to turn such an apartment into modern housing
Despite the outdated and problematic structures, the premises in the houses of the 1-515/5 series can be used to create quite comfortable and modern housing.
The thickness of the walls makes it possible to carry out redevelopment according to the customer's choice at minimal cost. We have extensive experience in approving any options with supervisory authorities.
Most often the kitchen is combined with the living room. Sometimes we do a direct pass between the food preparation area and the dining area. Firstly, the spread of food smell throughout the apartment is reduced. Secondly, this option is much cheaper.
For the designer in the 1-515/5 series, the main problem is the low ceilings (2.48). We solve this issue by carefully processing the floors, since suspended ceilings further reduce the volume. Selecting additional lighting solutions also helps improve the situation.
Long dark corridors also have to be played up with decoration and built-in lamps.
But before we start planning, let’s look at the main repair mistakes that our teams encountered.
Complete turnkey apartment renovation
- Everything is included The cost of repairs includes everything: work, materials, documents.
- Without your participation After agreeing on the project, we only bother the owners when the repairs are completed.
- The price is known in advance. The cost of repairs is fixed in the contract.
- Fixed repair period Turnkey apartment renovation in 3.5 months. The term is fixed in the contract.
Read more about Done
Features of apartment layouts
The layout of 3-room and 4-room apartments in I-515/9M may differ depending on their location - in rows or in end sections. Accordingly, apartment windows can look out on both or one side of the house, and in some “three rubles” one long balcony is shared by two rooms at once.
A significant disadvantage of the I-515/9M series is the very small kitchens - about 6 m2 even in 4-room apartments. Another disadvantage is the small window openings that let in little natural light, resulting in residents of such high-rise buildings having to use more electric lighting.
Balcony slabs are double-layered, and modern technologies allow them to be additionally reinforced with subsequent “warm” glazing. Please note that ground floor apartments of series I-515/9M do not have balconies.
A positive aspect of apartments I-515/9M is that there are a lot of options for redevelopment, since most interior partitions can be easily and safely dismantled if necessary.
Apartment features
In addition to the fact that at one time housing in these houses was the dream of many families, they also developed very reasonable layouts.
Isolated rooms that allow you to isolate your personal space. Separate bathrooms, which were a necessary condition for large apartments.
Thick external panels (40 cm), well insulating rooms from street noise and temperature changes
Balconies on all floors except the first.
There are also plenty of disadvantages according to modern requirements:
- When the apartment is located at the end, the wall freezes in cold weather. To solve this problem we have to insulate them.
- The floors need to be completely redone.
- In apartments on the ground floors, our craftsmen often install a mini-balcony in the form of a flower box or as a storage system.
- Engineering communications require complete replacement.
- Small kitchen areas. In some one-room apartments, you can only enter the cooking area from the living room.
Design
The houses of this series are designed according to a two-span design and planning scheme with cross-span dimensions of 6 m. The layout of the house is based on a four-apartment section. The load-bearing structures of the house are three longitudinal walls on which the floors rest. The transverse rigidity of the building is ensured by the intersection and end walls, as well as the walls of the staircases. I in the name of the series indicates the type of load-bearing walls, in this case longitudinal.
The foundations for the longitudinal load-bearing walls were mounted from reinforced concrete blocks, installed with gaps, which were filled with sand. The walls of the technical underground are made of expanded clay concrete plinth panels 40 cm thick. The ceilings above the underground are made of long-length reinforced concrete ribbed flooring. External wall panels 40 cm thick were made of expanded clay concrete with a volumetric weight of 1200 kg/m² and were lined with small-sized tiles on the façade side. The panels of the internal walls are made of heavy concrete grade 150.
The interfacing of the wall panels with each other was carried out with strip steel plates welded to the embedded steel parts in the panels. In the vertical seams between the outer panels, two layers of roofing felt on bitumen were glued on the inside and the seams were insulated with mineral felt. The vertical joints of the external panels were filled with expanded clay concrete. On the outside, the vertical and horizontal seams were caulked with tarred tow and caulked with cement mortar.
The interfloor floors were assembled from flat hollow-core slabs measuring 590×199 cm. The slabs were laid using grade 50 cement mortar. The seams between the slabs were filled with grade 100 mortar and grouted. The stairs were assembled from reinforced concrete platforms and flights with overhead steps.
Interior partitions were mounted using single-layer gypsum concrete panels 80 mm thick. Apartment partitions made of the same panels in two layers with an air gap of 40 mm for sound insulation. Partitions made of gypsum-cement-concrete rolled panels 80 mm thick were installed in the sanitary units.
A special feature of this series is that the heating radiators, about 80 cm wide, are hidden in the interior partitions (on the window side).
Sometimes, instead of a gable roof, there could be a flat roof.
Possibilities for redevelopment of apartments I-515
Internal partitions in houses of this series are not load-bearing. This opens up wide opportunities for redevelopment of space for optimization purposes. Most often, owners seek to optimize the use of non-residential premises - expand the bathroom, improve the use of usable space in the hallway.
Depending on their goals, owners can:
- combine or divide the bathroom, expand it using the area of the adjacent corridor;
- dismantle unnecessary partitions in the corridor to visually increase the space;
- arrange a built-in dressing room in the hallway or living room;
- move the entrance to the kitchen from the corridor to the room, organizing a tightly closing door;
- make a studio apartment out of a Khrushchev building by agreeing with Mosgaz to replace the gas stove with an electric one;
- turn a two-room apartment into a three-room apartment or vice versa by installing/dismantling partitions, etc.
Any changes affecting the configuration of the premises require drawing up a project and its approval by the housing inspection, as well as obtaining new BTI documents. The development of project documentation will also be necessary when changing the location of plumbing equipment, since in this case, according to the law, it is necessary to install waterproofing, as well as when performing other actions.
Location of the I-515 series of houses:
In Moscow: Tekstilshchiki, Kuzminki, Tsaritsyno, Cheryomushki, Perovo. were built en masse in the areas of Khoroshevo-Mnevniki, Shchukino, Northern Tushino, Khovrino, Ostankino, Bogorodskoye, Metrogorodok, Golyanovo, Izmailovo, Sokolinaya Gora, Novogireevo, Veshnyaki, Nagatino, Zyuzino, Belyaevo, Vernadskogo Prospekt, Matveevskoye, Kuntsevo, as well as within Sadovoe rings (Zamoskvorechye, there is one house even in the Prechistenka area). In the Moscow region: Vidnoye and Leninsky district, Odintsovo and Odintsovo district, Krasnogorsk and Krasnogorsky district, Khimki, Solnechnogorsk, Dolgoprudny, Lobnya, Mytishchi, Reutov, Lyubertsy, Balashikha, Zheleznodorozhny and others.
Typical apartment layouts in houses of the 1-515/9m and 1-515/9sh series
| Entrances | 4 |
| Number of storeys | Moscow: 9. Moscow region: 9 sometimes 5. Ground floor residential |
| Ceiling height | 2.64 m. |
| Elevators | passenger 400 kg. |
| Balconies | In all apartments starting from the 2nd floor |
| Apartment per floor | 4 |
| Years of construction | 1-515/9m: 1957-1976 1-515/9sh: 1966-1984 |
| Built houses | — |
| Apartment areas | 2-room apartment total: 45-47 m², residential: 30-31 m², kitchen: 6.1 m² 2-room apartment total: 51-57 m², residential: 34-39 m², kitchen: 6.1-6.2 m² 3-room apartment total: 64-65 m², living: 44-45 m², kitchen: 6.1 m² |
| Bathrooms | separate, standard baths 170 cm |
| Stairs | Without a common fire balcony, the width of the staircase is 240 cm. |
| Garbage chute | With loading valve on the interfloor landing |
| Ventilation | Natural exhaust, blocks in the kitchen and bathroom |
| Walls and ceilings | External walls are three-layer expanded clay concrete panels, 30 cm thick. Internal walls are gypsum concrete, 16 cm thick. Partitions are gypsum concrete, 12 cm thick. Floors are reinforced concrete, 14 cm thick. |
| Load-bearing walls | Load-bearing walls are all inter-apartment walls. |
| Colors and finishes | Colors: white (most common), pale blue, light beige. Facing with small square tiles. Plastering - only during renovation (overhaul). |
| Roof type | Flat with a slight gable slope. Technical underground for the placement of utilities |
| Advantages | Possibility of creating openings in interior partitions, separate bathrooms |
| Flaws | Small kitchens in all apartments, no freight elevator |
| Manufacturer | Precast concrete plant No. 2 (currently called Reinforced concrete structures plant No. 2, part of the Glavstroy corporation) |
| Designer | NIITEP (Moscow Research Institute of Typology and Experimental Design) |
Nine-story panel buildings of the 1-515/9 series replaced Khrushchev's five-story buildings 1-515/5.
There are two main variants of the series - latitudinal (1-515/9 W) and meridional (1-515/9 M). They differ in orientation to the cardinal points: east-west (w) or north-south (m). In Moscow, the 1-515/9 series has become widespread. The main development took place from 1957 to 1976. Series 1-515/9 houses were built in the following areas: Zelenograd, Northern and Southern Tushino, Mozhaisky, Voykovsky, Golovinsky, Solntsevo, Shchukino, Kuntsevo, Chertanovo, Ryazansky, Konkovo, Pokrovskoye-Streshnevo, Kapotnya, Dmitrovsky, Beskudnikovsky, Khoroshevo-Mnevniki, Golyanovo, Vykhino-Zhulebino, Ivanovskoye, Nagatino-Sadovniki.
In the Moscow region, houses 1-515 / 9 of the project were built in the cities: Likino-Dulyovo, Solnechnogorsk, Podolsk, Dzerzhinsky, Zheleznodorozhny, Troitsk.
In appearance, the houses in this series are similar to the widespread series of five-story buildings 1-515/5.
In the 1-515/9 M series, we experimented with 2 and 3-room apartments, which are presented in several different types. There are no one-room apartments, while there are a small number of 4-room apartments.
In series 1-515/9 Ш, 4-room apartments were removed, but one-room apartments were added. The bathroom can be either separate or combined. All rooms in the apartments of series 1-515/9 Ш are isolated, and the 2-room apartments have a built-in wardrobe. The kitchens in the 3-room apartments were increased to 8 m², and the corridor became much more spacious.
The layout of three- and four-room apartments in end and row sections is different: the windows face either one or two sides. In two-room apartments and the largest three-room apartment, the balconies are small, and in smaller three-room apartments the balcony is located along two rooms.
Houses 1-511/9 are not included in the list of demolished series. Selective refurbishment (overhaul) is being carried out, with the replacement of communications and external cladding of buildings.

