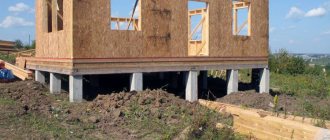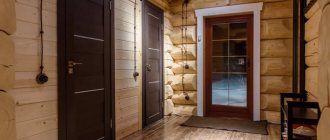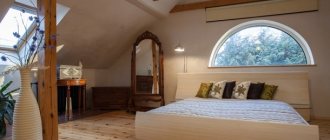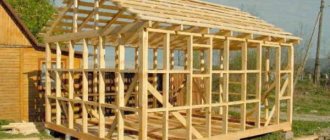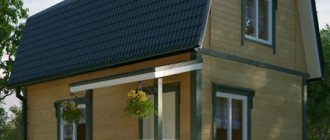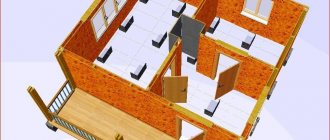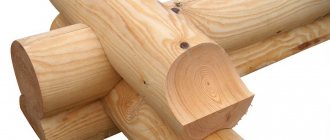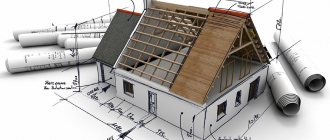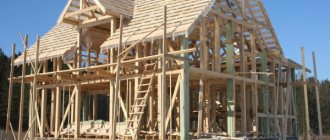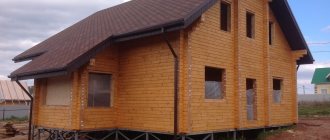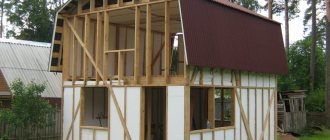- 1 What is it?
- 2 Pros and cons
- 3 Comparison of frames
- 4 Building a frame with your own hands
- 5 Construction of the frame of the house
- 6 Conclusion
The use of concrete frames in construction is very popular. Monolithic construction of residential buildings is efficient, practical and economical. More such buildings are being erected quickly. Thanks to concrete load-bearing columns, the load on the structure is distributed evenly, which is why such buildings are durable.
The external walls between these columns are made of special heat-saving materials. Aerated concrete and concrete frames are often used. They construct buildings of any size and complexity. Therefore, such frames are used in our time.
Design advantages
The reinforced concrete frame of a private house has a number of advantages over the classical type of buildings, among them:
- Less time spent on construction.
- Increased reliability and strength of the future building.
- Ability to easily withstand various seismic phenomena.
- Uniform shrinkage of the structure, thanks to which the building is protected from the formation of cracks.
- Durability of future construction.
- Possibility to change the internal layout.
- Increased fire safety due to the use of concrete in construction.
- Possibility of building a structure on any type of foundation.
- No need for lifting equipment.
- Seamless type of construction, which reduces heat loss.
- Possibility of using any finishing materials for walls and implementing various architectural solutions.
The monolithic frame of a private house does not require hiring a large number of workers. The finished building is characterized by increased noise insulation, and the cost of constructing such structures is lower than standard panel houses.
Advantages and disadvantages
The main advantages of a slab foundation include:
- no need to deepen to the level of soil freezing;
- high resistance to temperature changes;
- Possibility of installation on any type of soil;
- increased service life;
- low probability of deformation and subsidence.
Negative points include:
- increased period of construction work due to laying the waterproofing layer;
- a perfectly smooth platform is needed for the foundation, which increases the requirements for construction conditions;
- relatively high costs for concrete mixture and construction reinforcement.
Main disadvantages
Although such a frame is in many ways superior to other types of buildings, it still has its drawbacks. First of all, the design requires mandatory high-quality waterproofing in the area of the junction of load-bearing columns and the foundation. It is also necessary to competently develop the project and complete all calculations before construction begins, so the work is left to specialists.
Concrete for a building with a monolithic frame must be mixed taking into account the temperature regime. Having studied the peculiarities of climatic conditions, the worker can use special additives. In cold weather they will reduce the setting temperature. Subsequently, the concrete solution must be supplied by means of a concrete pump, since concreting is required for too long.
Types of formwork
The construction of walls begins with the installation of a frame made of steel reinforcement. There are several types of formwork, but two are suitable for a monolithic frame structure. The first is called stationary. It is a direct part of the walls, and therefore cannot be removed after the concrete has hardened. Stationary formwork increases the sound insulation and thermal insulation of the building.
The second option refers to dismantled ones. When the walls acquire operational strength, the structure is dismantled. To create this type, wood, plastic, metal, moisture-resistant plywood and other materials are used, which, if necessary, can be used again. You can build double-sided formwork for the walls to improve the quality of the outer surface.
Stages of construction of a monolithic frame
To make a monolithic frame of a private house yourself, you first need to prepare a construction site with markings. Then the soil for the foundation is excavated, taking into account the calculations in the project. The next steps are as follows:
- The pit is filled with gravel and sand.
- The bedding is compacted, and the foundation formwork is installed on top.
- The foundation with steel reinforcement is being poured.
- After hardening, a spatial frame is mounted from the reinforcement.
- According to the dimensions of the columns, panel formwork of the walls is made.
- Concrete solution is continuously poured into the resulting formwork structure, which is compacted by vibration.
- When using the dismantled type, the formwork is removed after four weeks.
After this, the process of laying walls begins. Typically, concrete cellular blocks are chosen for them. Then thermal protection made of mineral wool or expanded polystyrene is installed on the walls. The creation process ends with blood installation and finishing work.
Related video: How to build a monolithic house with your own hands
How to do it yourself?
A monolithic frame of a house filled with aerated concrete blocks inside is an ideal choice of construction. Since the cost of performing work by specialists from specialized organizations is high, you can do it yourself. To do this you need:
- Choose a place for construction.
- Assemble a special form - formwork and install a frame made of metal reinforcement inside.
- Prepare and pour concrete.
- Knock down the formwork.
Specifics of formwork manufacturing
The quality of construction determines the ability of the structure to hold the liquid mixture and the type of concrete structure itself. Inexpensive laminated plywood, as well as the use of waste lumber, is the optimal solution for the construction of formwork. Although the price of such materials is higher than slab, it will still protect against uneven surfaces and gaps, and after the solution has dried, you can immediately begin subsequent work. You can familiarize yourself with the features of knitting the frame by studying regulatory documents, for example, SNiP 52-01-2003, which will help in creating a reliable frame.
Preparing the mixture and pouring
| Components | Quantity (proportion) |
| river sand | 1/4 |
| Cement M400 and M500 | 1/2 |
| Filler | ¾ or 4/4 |
Using medium-sized crushed stone will allow you to obtain the best consistency of the concrete mixture. But often sawdust is used as a filler and, thus, sawdust concrete (arbolite) is obtained - lightweight concrete with low density. This is an interesting building material, the use of which will make the structure durable and warm. The construction of such houses and cottages is the same as with standard concrete. After this, the prepared concrete mixture is poured into the formwork. To obtain a high-quality result, a vibrator is used to compact the concrete solution. The formwork is knocked down only after 4 days.
vote
Article rating
Monolithic frame house using technology
High-rise buildings and private buildings can be built with your own hands, and the monolithic frame construction technology used is completed within a shorter time frame compared to brick construction. The essence of the technology is the construction of monolithic frame houses with a concrete base, which are concrete reinforced concrete columns, racks and ceilings; all other elements are erected at the discretion of the owner or in accordance with the project.
The technology has become widespread both in the construction of private buildings and in the construction of multi-storey complexes and industrial buildings and structures.
Concrete frame construction.
A monolithic frame house is built using various materials that provide the future structure not only with environmental safety, but also with a comfortable thermal regime and high-quality sound insulation.
Load-bearing columns that carry the entire load can be formed in two ways:
- The formwork is being assembled and a frame made of reinforcement for future racks and columns is being installed, and concrete is being poured. In the future, walls are erected after the entire frame has been built and the concrete pour has completely hardened. The formwork can either be dismantled or remain in place as a construction element.
- Construction begins with the construction of the walls themselves, and only then, in the simple space between them, formwork and pillar reinforcement are installed and poured with concrete. This option is somewhat simpler than the first, since erecting a wall simplifies further construction.
Varieties of monolith
If initially monolithic houses were only made of reinforced concrete, today there are variations on the theme - instead of DSP they use wood concrete or sawdust concrete, and instead of a reinforcement frame they use wooden racks.
But the essence remains the same - enclosing structures are not assembled or laid out from individual elements, but rather are poured. As a result, monolithic, seamless walls of almost any geometric shape are formed, which frees up the hands of architects. That is, if the abundance of bay windows and arches during construction from block/brick/wood significantly complicates the process, then no special effort will be required when pouring.
Since ordinary reinforced concrete turns out to be too cold, due to its high thermal conductivity and thin walls, foam concrete, polystyrene concrete or expanded clay concrete are used to do without additional insulation. In the first case, the thermal conductivity of the wall is reduced due to the formation of a large number of air pores in the concrete due to foam, in the second - due to the addition of polystyrene or expanded clay granules. But according to its varieties, the monolith is divided not by the type of concrete poured, but by the type of formwork - it can be removable or permanent.
Removable formwork
In the private sector, it is usually made of moisture-resistant or laminated plywood; boards, metal or plastic are less commonly used. The sheets are used whole or cut into pieces, depending on the scale of the fill. The elements are fastened together and, as they are poured, moved to a new location, since only specialized companies can afford to assemble the formwork for the entire house at once. And self-builders fill houses in stages, mainly horizontally. Plywood is deservedly popular, as it holds its shape well and allows you to get a smooth wall surface, and if it is also laminated, then the set can be enough for more than one construction site. As for fasteners, everything is individual.
Plywood 12 mm thick, increased moisture resistance, 2500 × 1200 mm, cut in half along the length (600 mm), four ties per sheet (sheets were drilled through, folded together, 100 mm from the bottom), the top was tied together with bars. Ties with two jammed nuts at one end, 250 mm long, 8 mm in diameter, were lowered into the spindle. Drive-in nuts are driven into the formwork from the outside; you only need to turn it (with a screwdriver) from inside the walls.
Rearranging removable formwork as it is poured is considered one of the most labor-intensive and time-consuming processes, and the fewer operations required, the better.
Advantages of frame-monolithic buildings
Like any other method, frame-monolithic construction has its advantages and disadvantages. The advantages of frame monolithic houses are very significant and include the following points:
Using concrete monolith technology.
- Short construction times compared to traditional ones;
- With the use of concreting, the stability, reliability and service life of a monolithic frame house increases;
- The internal free layout allows you to create rooms of the required shape, original design without dismantling existing walls or structures;
- A monolithic frame private building, apartment building or industrial building will have greater seismic resistance compared to the same wooden frames;
- The construction of monolithic frame houses with a low level of storeys will make it possible to do without the use of large industrial equipment;
- The foundation and walls of a monolithic frame house give uniform shrinkage, eliminating the formation of a large number of cracks and significant deformation;
- Unlike its wooden counterparts, a monolithic frame will be safer in terms of ignition;
- The cost of a monolithic frame house is lower than that of a number of structures of more complex technology;
- Monolithic frame construction of a private house can be carried out on any type of foundation;
- The strength of the constructed structure will allow the implementation of various architectural designs and solutions;
- A high level of heat retention and protection from external noise are important advantages of monolithic frame houses;
- Monolithic frame construction of a private or multi-apartment building allows the use of various types of materials in finishing, including heavy ones - tiles and stone, which are used with caution in wooden construction for fear of compromising the stability of the structure.
Advantages and disadvantages of aerated concrete
The advantages of the material include:
- light weight. This is one of the main advantages, providing savings on the foundation and speeding up the manual laying of blocks;
- low thermal conductivity. This is the second advantage that provides savings on home heating;
- smooth and precise block geometry. The thermal conductivity of seams and gas blocks is different, which creates the risk of cold bridges and condensation formation. In addition, the flat surface of the blocks ensures thin-seam masonry (2-5 mm), which reduces the possibility of the appearance of cold spots;
- ease of cutting and processing. Aerated concrete, like any piece material, has to be cut a lot to make additional blocks. The ability to quickly and accurately cut a block to the required size is highly valued by masonry craftsmen. In addition, each row of blocks has to be ground, ensuring a minimum thickness of the horizontal seam. The ability to complete work faster, but without losing quality, significantly reduces the overall construction time.
The disadvantages of aerated concrete are:
- low strength, inability to withstand pressure and deforming loads. Here it is necessary to use additional reinforcing elements - reinforcement of each meter of masonry (in height, usually every 3rd or 4th row). They also make a continuous armored belt under the ceilings and a reinforced load-bearing beam above the openings;
- hygroscopicity. This is a common disease of all types of concrete, but for aerated concrete the situation is aggravated by the presence of pores. Moisture is absorbed by the mass and enters the cavities, where it accumulates and is very difficult to remove - certain conditions are required. Walls and other structures must be protected from contact with sedimentary moisture, otherwise it will freeze when the temperature drops, begin to expand and tear the gas blocks from the inside;
- low load-bearing capacity. The most popular gas blocks used in private housing construction (D500) can be used in the construction of houses up to 3 floors high.
In addition, the disadvantages of aerated concrete include fragility and the inability to firmly hold fasteners. This causes a lot of inconvenience when hanging furniture or household appliances - you have to use special anchors or dowels designed for installation in cellular concrete.
Construction order
When you build a frame-monolithic structure, the technology involves the gradual construction of a solid foundation, monolithic lintels and floors, which are the basis of rigidity, strong columns using reinforcement.
Before building a monolithic frame house, the pros and cons of construction should be considered in detail. To avoid excessive stress in the future structure of the building, it is necessary to ensure the construction of a solid and reliable foundation, depending on the complexity and number of storeys of the future construction.
Slab foundation.
The type of foundation can be absolutely any, both pile, strip or slab. If the cottage is small, it does not require the construction of a basement and construction takes place on soils with low levels of undercurrents and water. It is allowed to construct a block foundation with a shallow depth or a monolithic type foundation.
If you plan to build a building using frame-monolithic construction technology with the construction of a basement, then it is recommended to choose a foundation of a strip-monolithic type. Piles as a foundation can be used on soils where the soil can become an additional support for a future building, regardless of the groundwater level.
A slab as a foundation is optimal for those types of soil where the soils have strong heaving and mobile properties, but it is more suitable for small private buildings than for multi-storey residential complexes.
Formwork for construction
As we have already said, floors and columns create a load-bearing foundation. Speeding up the procedure can be achieved if the walls are not made of blocks or bricks, but also cast from monolithic concrete. In general, the composition of frame walls and pillars will be similar: reinforcement frame, removable or permanent formwork to create a form.
To simplify dismantling and create additional waterproofing, you can lay sheets of roofing material inside for reliable fusion with concrete. Fixed formwork is assembled like a construction set from polystyrene layers and ideally combines not only the functions of a frame, but also additional insulation.
Calculation of the building frame
Taking into account the fact that the pillars and walls are based on reinforcement, its approximate consumption will be at least 25-30 kg per 1 square meter of the total volume of reinforced concrete. The cross-section of longitudinal and transverse reinforcement must be at least 80-100 mm.
Walls for construction using technology.
The pitch of the rods in the frame reaches from 150 to 250 mm, and is assembled by welding or tying with wire cords. Bound or welded reinforcement bars are fixed in the wooden formwork frame.
Pouring concrete solution
The choice of concrete mortar should focus on materials with a sufficient degree of strength - from M300 to M400 or analogues. Pouring must be carried out continuously; individual layers of concrete are not allowed to dry out. If drying has occurred, it is necessary to moisten the dried layer with water until a relief is formed. To prevent such situations, it is recommended to use submersible vibrators and shovels. The walls of a monolithic frame structure are poured in sections of 500-700 mm; it is important to monitor the level and install them and the columns at the same height.
Installation of floors
The floors of a monolithic frame house must form a stiffening belt by tying the exposed frame rods and releasing them from the columns below. The floor posts of the first floor will serve as spacers that support the formwork while the concrete solution hardens. Concrete mortar for the floors is also continuously poured. After the solution dries, the wooden formwork is dismantled.
Isoplat plate (ISOPLAAT) windproof
These are lightweight porous sheets produced only by thermal pressing of ground pine sawdust. Their direct purpose is to protect the walls of a frame house and external insulation from climatic influences. Throughout its entire thickness, Izoplat is impregnated with paraffin, which completely protects the plate from moisture. The dew point is outside the walls and water does not collect on the insulation. This allows, after completing the external insulation of a frame house with Izoplat, to take a long break before finishing the façade. Standard slab dimensions are 2700*1200*12 mm or 2700*1200*25 mm.
Reviews about the technology
Many residents who have built a monolithic frame house give only positive reviews, that the apartments are distinguished by a more competent layout, or the ability to do it yourself, the high-quality condition of the walls, delivered “on a turn-key basis,” uniform shrinkage of the premises and heat retention in the winter season.
Construction organizations do not recommend using lightweight concrete in buildings with more than three floors and not saving on concrete as the main component in construction of any level of complexity.
Construction of a monolithic frame house using technology: 1 comment
Hello! Cool site you have! Many people are now building using this technology. I also used this technology for constructing monolithic frame houses on my site. Thanks to your site, everything turned out great!
Cost and materials
In the process of creating a monolithic frame house, quality directly depends on costs: the higher grade of concrete costs more, the more reinforcement, the stronger the building. Therefore, you should not save and ignore calculations - this can be a fatal mistake.
Reinforcement must be selected without defects and rust, and of the required cross-section. The concrete must comply with the grade specified in the project and the established characteristics.
The materials for the formwork must also be of high quality so that it all does not collapse. Here the price of materials may vary and in certain cases high costs are also justified: permanent formwork will allow for faster work and will help save on insulation and heating costs in the future. On the other hand, renting a good removable structure may also be justified.
All materials must require certificates of conformity, quality certificates, hygienic certificates, etc. The estimated cost of the house consists of the costs of such materials as: reinforcement and wire, everything for concrete (or ordering a ready-made mixture), ready-made formwork or materials for its installation, tools, containers, people’s work, equipment for supplying concrete, roofing, finishing, etc. .d. Costs can vary greatly from project to project.
Construction of a reinforced concrete frame house - prices
Monolithic frame technology came to individual private housing construction relatively recently, but its advantages have already been appreciated by a huge number of developers. The construction of a monolithic reinforced concrete frame of a house or cottage does not require the use of heavy equipment and expensive building materials, since all its elements are poured on site. A frame house weighs less than, for example, a brick house, and this makes it possible to save on the foundation. Monolithic frame technology comes to the rescue if the building site is located on soft soils or, on the contrary, on a rocky but uneven surface. Disadvantages - a lot of “wet” work, high requirements for hydro- and thermal insulation.
No matter how simple the process of building a reinforced concrete frame of a house may look, there are a large number of important nuances hidden to the uninitiated eye. Take into account the characteristics of the soil, calculate the loads on the load-bearing structures, build the frame strictly according to the level, ensure hydro- and thermal insulation of the structure - it will cope with all these tasks. We have at our disposal RBU, special vehicles and other equipment, and most importantly, teams of highly qualified workers under the guidance of experienced craftsmen, engineers and technologists.
Advantages of construction using aerated concrete
The work happens very quickly, because aerated blocks are lightweight and are 8 times larger in volume than bricks. If we compare filling walls with brick and aerated concrete, then the use of blocks speeds up construction by 3 times.
Of course, this makes it possible to complete construction faster, which means that residents will move into their apartments sooner, the house will be completed on time, and the company will be able to begin construction of the next building. Very profitable, right?
In total, the following benefits for construction companies can be identified:
- Cost-effective (the cost of aerated concrete is several times less than brick)
- Operation speed
- Ease of construction
Construction of a monolithic reinforced concrete frame house
A monolithic frame is erected on a pile, strip or slab foundation, depending on the characteristics of the soil. The technology allows us to implement the most complex projects - with non-standard configuration and layout, an abundance of curved surfaces, etc. The frame is a single structure of great strength, where the load-bearing elements are beams, columns and ceilings. The walls in such houses are not load-bearing, so the material for them is chosen taking into account the required performance characteristics. It is very important to create high-quality waterproofing in the plane where the frame adjoins the foundation and to provide the foundation itself with reliable waterproofing.
The main elements of the reinforced concrete frame of a cottage are columns and floors. Columns usually have a cross-section of 400 x 400 mm, the standard thickness of the floors is 200 mm. Two construction options are possible:
- They start with the columns - they reinforce them, set up the formwork, pour concrete and after it hardens, they proceed to the construction of walls, removing the formwork;
- They start with the walls - the walls are built according to masonry plans, the columns are erected between them in the walls (they are reinforced, formwork is installed on both open sides and concrete is poured).
Floors are also cast from reinforced concrete, with reinforcement required. Concrete is poured in horizontal layers in one direction. Tamping (compaction of the solution, removal of air bubbles) is performed using special vibrators. Taking into account the upcoming loads, concrete with index P4 is used for columns. For other frame elements, concrete with index P2-P3 can be used. It is advisable to use industrial formwork for floors. It is universal and can withstand a layer of concrete up to one meter thick. A special approach is required when laying concrete on a hardened surface. For better adhesion of layers, bitumen, primer and adhesive compositions are used - this increases the reliability of the frame and the safety of the structure as a whole.
It is very important to ensure proper thermal insulation where the frame faces the outer surface of the house - the ends of the floors, belts, external columns. They are insulated using extruded polystyrene foam or mineral wool-based insulation. For the construction of walls, you can select a material with high thermal insulation characteristics and then, during the operation of the building, significantly save on heating.
Load bearing calculation
A slab foundation will be considered reliable if its area satisfies the conditions of the formula: S > Kn × F / Kr × R, where:
- S – the base of the house, measured in square meters. cm.;
- Kn – support reliability coefficient (equal to 1.2);
- F – combined mass of all slabs on the foundation in kg;
- Kr – working conditions coefficient;
- R – conditional value of the calculated soil resistance in kg/sq.cm.
Kp starts from 1 (on plastic clay soils) and ends at 1.4 (on coarse sandy soil with easy construction conditions). The coefficient values are taken from special architectural reference books.
If, according to the formula, the area turns out to be smaller, it must be increased, or another parameter must be changed.
Reinforced concrete frame of a house, cottage: issue price
Of course, first of all, every developer who has chosen the technology of monolithic frame house construction for his house or cottage is interested in the question: how much does it cost to build a reinforced concrete frame of a building, and what does the final estimate amount depend on? It consists of several components, each of which depends on certain factors.
Scope of work : here, as the volume of concrete increases, the cost of pouring one cube decreases. For volumes of 100 cubic meters or more, discounts can reach 20-25%.
Foundation : the presence of a finished foundation or its absence matters (the latter increases the estimate), as well as the type of foundation (the cost of a cube for a slab is lower than for a grillage and strip foundation, but the consumption of concrete is higher).
Formwork : installation of formwork increases the cost of concrete work, but, unfortunately, you cannot do without it (unless, of course, you are going to install formwork for the reinforced concrete frame of the house on your own).
Columns and floors : it is necessary to calculate the volume of concrete for both types of structures and take into account that the cost of pouring a cube for columns is higher than for floors.
A specialist can calculate the exact cost of construction of a reinforced concrete frame for your house or cottage based on the design documentation provided to him. The final price of the issue will also depend on the cost of concrete. Here the role is played by the amount of concrete of individual grades (P4 for columns, P2-P3 for floors and other structures), as well as the cost of its delivery to the site. Delivery may be included in the cost of the material or calculated based on the distance of the object from the mortar unit (plant), taking into account discounts for the total volume of purchases.
may offer delivery of concrete from its RBU, if it is economically beneficial for the customer, taking into account the location of its construction site.
What is monolithic aerated concrete
Builders are accustomed to the fact that aerated concrete is a piece material made in the form of wall blocks or (less commonly) reinforced slabs. Considering the complexity and multi-stage manufacturing technology, this form of material is quite logical. However, modern developments have made it possible to use monolithic aerated concrete. This is the general name for the technological processes of casting building structures directly on the site.
At first glance, the very formulation of the question is questionable - it is enough to study the manufacturing technology of the material to doubt the possibility of casting aerated concrete on a construction site. A completely new technology is needed here that makes it possible to do without hot steam treatment. In addition, a controlled and stable swelling process is needed, which can be calculated and prepared in advance.
A technology has been developed for the production of a material called monolithic or (more often) growing aerated concrete. It is made by casting into pre-prepared formwork, according to the principle of conventional dense concrete. The difference is that during aging the material changes its volume (growth occurs) by approximately 2 times, which cannot be the case with traditional concrete.
It must be taken into account that growing aerated concrete is not used as the main supporting structure. First, a frame is built from durable materials (usually a reinforced concrete support structure), and the growing aerated concrete is only a shell that forms a continuous enclosing system - external walls and other structures. This option allows you to simplify the pouring process and also control the amount of material. Expanding aerated concrete must be poured to approximately half the depth of the formwork to achieve the expected exit size of the structure.
Peculiarities
The technology of constructing frame-monolithic buildings, originally used for the construction of commercial facilities, is becoming increasingly widespread in urban, private and country construction. This state of affairs is due to the increased durability and stability of the structure.
The features of the monolithic frame structure boil down to the presence of concreted columns of increased rigidity , which are located in areas subject to maximum pressure. Monolithic columns become a transitional element that links together the monolithic floor and foundation.
Thus, the house consists of 3 main elements: a foundation, monolithic columns and a reinforcing belt , which connects the columns and acts as a lintel for window openings (the number of belts depends on the number of floors in the building). At the same time, the technology allows construction to be carried out at an accelerated pace, which is especially valuable in private housing construction.
Thanks to the connection between monolithic floors and reinforced concrete columns, it is possible to ensure unsurpassed strength and reliability of the house. At the same time, monolithic walls are thinner, for example, brick. That is, the internal free space of a monolithic house will be larger than its brick counterpart.
Despite the presence of columns and the solidity of the ceiling, the structure remains airy and uncluttered. This is achieved by installing columns with a pitch of 7-10 m. The supporting frame is subject to insulation and cladding.
The internal space of the object remains free and allows for almost any layout. The technology itself ensures the implementation of almost any architectural design, including floating floors and the construction of high-rise buildings.
The following types of foundations are suitable as a base:
- Shallow tape. This design consists of prefabricated blocks and is used on soil with a low level of groundwater rise. With such a foundation, the building does not have a basement.
- Monolithic tape. Allows you to build a house with a basement on non-heaving soils.
- Floating. Suitable for medium and highly heaving soils, although it is not recommended to build monolithic frame structures on such soils. It is a mobile board installed in a semicircular base. Thanks to the mobility of the board, the house itself does not change its position.
Insulation
Despite the fact that during monolithic construction of a private house, concrete walls are usually thinner than brick walls and have the same thermal conductivity, insulation will still be needed. When using permanent formwork, this stage can be neglected, but with traditional construction this is unacceptable.
Various insulation materials can be used as insulation materials, ranging from standard mineral wool to warm plaster. At the same time, you can separately finish the walls with decorative bricks.
Monolithic construction of a private house
Monolithic construction today is one of the most popular methods of constructing multi-story buildings. Recently, this technology has been used in private low-rise construction.
Using monolithic technology, it is possible to erect buildings of any shape and size on almost any soil. The strength and stability of such structures is given by a monolithic reinforced concrete frame, consisting of load-bearing columns and floors connected into a single rigid spatial structure. The gaps between the columns are filled with small-piece material, such as bricks or blocks. External walls do not carry any power load.
And if they are made of heat-efficient materials, they also work to save heat.
PROJECTS AND PRICES
- HOUSE PROJECT MSU-80
- Area: 80 m²
- BY MONOLITHIC TECHNOLOGY.
- from 1.128.000
- HOUSE PROJECT MSU-85
- Area: 85 m²
- BY MONOLITHIC TECHNOLOGY.
- from 1.190.000
- HOUSE PROJECT MSU-92
- Area: 92 m²
- BY MONOLITHIC TECHNOLOGY.
- from 1.288.000
- HOUSE PROJECT MSU-95
- Area: 95 m²
- BY MONOLITHIC TECHNOLOGY.
- from 1.330.000
- HOUSE PROJECT MSU-98
- Area: 98 m²
- BY MONOLITHIC TECHNOLOGY.
- from 1.372.000
- HOUSE PROJECT MSU-99
- Area: 99 m²
- BY MONOLITHIC TECHNOLOGY.
- from 1.386.000
- HOUSE PROJECT MSU-103
- Area: 103 m²
- BY MONOLITHIC TECHNOLOGY.
- from 1.442.000
- HOUSE PROJECT MSU-105
- Area: 105 m²
- BY MONOLITHIC TECHNOLOGY.
- from 1.470.000
Basics
As a foundation, a solid concrete foundation, a pile grillage or a monolithic reinforced concrete strip buried below the freezing point of the soil is acceptable. To install a strip foundation, dig a trench and pour a sand cushion 200 mm thick at its bottom. Then formwork is installed in the trench, a reinforcement cage is placed in it and concrete is poured. When the concrete has hardened, the formwork is removed and steel column frames are installed, connecting them to the foundation reinforcement outlets.
Advantages
• strength, stability and durability. Not afraid of soil deformations; • environmental friendliness; • construction is carried out from environmentally friendly materials; • fire safety; • the possibility of free planning and redevelopment in the future.
Flaws
• rather complex technology that requires highly qualified builders; • inability to carry out concrete work in winter.
Concrete frame
The frame of concrete columns consists of reinforcement bars fastened together with wire rectangles 40 x 40 cm. The structure is lifted and installed vertically, attaching it to the outlets of the foundation reinforcement. A standard formwork is installed around the frame, into which concrete is poured. After the concrete has gained the necessary strength, the formwork is removed and moved to another location. When the columns are completely ready, horizontal formwork is formed and the casting of the basement slab begins.
How to perform vertical reinforcement of aerated concrete walls?
To ensure correct and efficient operation of vertical reinforcement and load-bearing elements of the building, working reinforcement must be anchored in the foundation in the lower part and in the monolithic strapping belt in the upper part. Reinforcement can be built within one floor or pass through all or several floors.
For this purpose, the project usually provides for the installation of anchors at the stage of foundation construction.
Anchors are rods in the shape of the letter L. In accordance with current standards, anchor rods should be buried into the body of the foundation by at least 15 cm. The L-shaped part is made at least 20 cm. The connection of the anchor and vertical rods is performed by welding with an overlap of at least 40 diameters of the working reinforcement and at least 610 mm.
Foreign builders use various threaded bushings to connect reinforcement and anchors. To do this, a temporary opening is made in the wall and after the anchor and the rod are connected, it must be filled with concrete. In our country, this method has not yet become widespread.
Wall masonry
When the frame is ready, you can begin laying the walls. To fill them, any small-piece material, including brick, is used. But a more successful option is considered to be walls made of lightweight aerated concrete or gas silicate blocks. They are distinguished by precise geometry, which allows masonry to be laid not with cement-sand mortar, but with special glue. At the same time, the thickness of the masonry joints is significantly reduced, and, therefore, the heat-saving characteristics of the walls of the house are increased.
The facades of the finished house are insulated with polystyrene foam roller boards, which are secured to the walls with façade plastic dowels.
A suspended ventilated façade is installed on top or plaster is applied over a mesh.
The combination of plaster and wood trim looks modern.
What parameters affect the calculation of the slab
The thickness of a slab foundation for a house made of aerated concrete is determined by comparing the total loads on the soil with its calculated resistance. To do this, you need to know exactly two things: what the structure of the house will be up to the roof, and what type of soil lies on the site, which will make it possible to take advantage of the standard resistance proposed by SNiP.
To make a visual calculation of a slab foundation, let’s take the following data as an example:
- House 1 floor, size 9*8 m.
- The walls are D500 gas block, 400 mm thick, total area 159 m2 (63.6 m3).
- Partitions – D600 gas block, 100 mm thick, total area 96 m2 (9.6 m3).
- The basement and attic floors are beams, total area 2*72 = 144 m2.
- The roof is gable, the angle of inclination is 35 degrees, the area is 88 m2. Covering made of soft tiles.
- Snow load according to category III, 180 kgf/m2.
- The soil on the site is fine sand (calculated resistance 0.24 kg/cm2).
Examples of calculating total loads
The essence of the calculation is that you need to sum up all the loads acting on the foundation. At the same time, the volumetric weight of the material of each structure (or the sum of materials, if it is multilayer) can be found in the standards. To the permanent loads are added useful (from furniture and the weight of people) and temporary (snow). Each value is multiplied by its own reliability coefficient; all CIs are given in standard 27751-2014.
