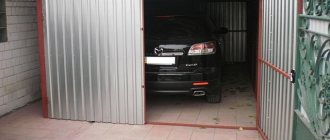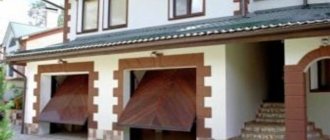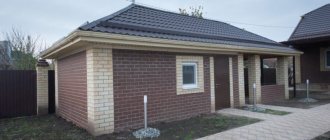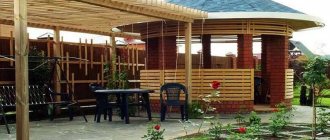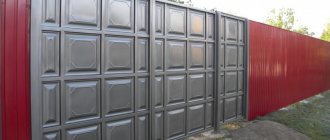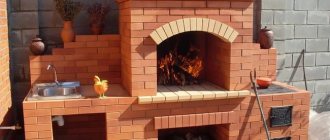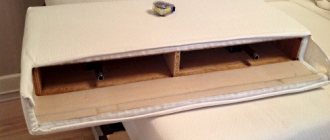The decision on which gazebo is best to build is made by the owner of a summer house or private house based on his financial capabilities. In this regard, most often you can see fairly simple designs made by yourself.
The article is aimed at helping owners of summer cottages and private farms build some kind of gazebo, depending on the available capabilities.
Types of wooden gazebos
There are summer, open-type gazebos and closed, all-season gazebos. In addition, there are combined options when the gazebo is opened in the summer, and with the arrival of cold weather it is insulated. But these are intermediate options that deserve attention. As a rule, such options are somewhat cheaper than completely closed ones, but they take away some of the precious time for manipulation.
Gazebos with and without floors
There are gazebos with a floor, as well as gazebos mounted on an open area or area where a concrete screed is made or paving slabs are laid. If you just build a gazebo on the ground, especially a wooden one, then you need to take measures to protect wooden structures, especially in places that are in contact with the ground. If the gazebo is made of metal, you will have to protect it from rust.
A wooden gazebo without a floor, made of wood. It has one feature: the roof is quadrangular, and the gazebo itself has beveled corners.
Building a gazebo with a floor involves installing a foundation. Basically, they are limited to a columnar foundation, which is made of brick or rubble, poured with concrete, or mounted on foundation blocks. Alternatively, you can use large stones (boulders) and support the entire structure on them, if available. This foundation is suitable for light frame buildings made of wood or metal. If the building is capital, made of brick, then it is unlikely to be limited to a columnar foundation: you will have to pour a concrete strip foundation, albeit in a simplified version. It is enough to deepen the foundation by 20-30 cm.
A gazebo made of wood, but with a wooden floor, mounted on supports.
To lay tiles in the gazebo, you will have to pour the floor with concrete, but first insulate the floor with foam plastic, for example, and also lay a layer of waterproofing. After this, you can lay tiles, and frost-resistant floor tiles. At the same time, you should make sure that the floor extends 50 centimeters beyond the gazebo and these 50 cm should be laid out at a slope so that moisture does not remain on the tiles. If the gazebo is not closed, then all the tiles should have a slope. If moisture does not linger on the tiles, the tiles will last quite a long time.
Materials used
The following materials are suitable for frame buildings of this type:
- A wooden beam or round timber of small diameter.
- Steel profile pipes.
- PVC pipes.
Of these three materials, only the last does not require additional protection. Polymer materials do not rot and are not afraid of both high and low temperatures. Therefore, such structures can withstand winter quite easily. The only thing that is accompanied by a certain complexity is the selection of PVC pipes for making the frame, since they do not have such high strength as wooden beams or metal pipes. In this case, you will have to decide on the design of the gazebo so that the installed furniture does not load the PVC structure, and the barbecue will have to be installed away from the PVC pipes.
PVC pipes can serve not only as a frame, but also act as a decorative finish.
In order for a wooden gazebo to delight others with its appearance for a long time, you will have to treat the wood with a protective compound more than once.
As an option, you can use impregnations such as SENEZH or ESTATE. Reviews about these protective compounds are not bad. In addition, this manufacturer supplies the market with coloring compounds.
If the frame of the gazebo is made of metal, it should also be protected from atmospheric influences. To begin with, the pipes are primed, and then the welding areas are treated with a primer. Although this option is not optimal: it is not at all difficult to coat an already welded structure with a primer. If rust is found on metal elements, it is better to clean it off with sandpaper. This approach will allow you to maintain the acceptable appearance of the gazebo frame for a long time, which means that it will last a long time.
Gazebo made of plastic. Nothing to do with the environment, but there is no need for additional treatment against fungi or rust.
You can cover the gazebo with any material, but wood is considered the most popular: after all, it is a natural material. The materials used for cladding are processed boards, blockhouses, clapboards (wooden), thin round timber, as well as pallets, which are disassembled, the boards are processed (sanded) and the lower part of the gazebo is sewn up. It takes a lot of time, but it's very economical. In addition, such wood is quite dry and after additional protection can last a long time.
Gazebos of any design can be sheathed with the following materials:
- Polycarbonate, but this will be quite expensive.
- Corrugated sheeting, somewhat cheaper, but not very comfortable.
- Tempered glass is, well, very expensive.
- Ordinary fabric, which is very economical, but not very modern.
- Transparent PVC film.
- Bamboo, expensive, but stylish.
A gazebo made of metal combined with translucent polycarbonate cladding.
Alcove
Frameless gazebo options
Frameless gazebos are permanent buildings on a strip foundation, laid out of brick or foam block, lined on the outside with decorative tiles or artificial stone. Moreover, building options can have all the walls up to the ceiling, or several main walls (for example, two), while the rest of the gap(s) remains open. Such designs require large capital investments. To build them, it is better to hire craftsmen or seek help from a construction company. If you do it yourself, the construction of the gazebo may take an indefinite period of time.
A capital gazebo, trimmed with wild stone, in combination with glazing. Both brick and other modern materials can be used as the main building material.
If you plan to build a gazebo made of brick, then it is better to hire good masons to lay out the frame of the gazebo with high quality. Then, you may not have to spend additional money on finishing the outside of the building. Building a gazebo from foam blocks will require exterior finishing. There are many finishing options. In this case, you will first have to level the walls and only then start finishing. Since capital buildings are intended for use in winter, they must be warm. Alternatively, you can build a wooden frame on the outside, insulate it with ursa and cover it with siding.
Roof structure
The design of the roof depends entirely on how complex the shape of the gazebo is. If the gazebo is rectangular, then the roof design will be quite simple: a single-slope, gable or hipped version. Such forms of gazebos are also considered one of the simplest, requiring a minimum of time and money. The process of constructing a single-pitch, gable or hip-pitch roof is almost the same in technical terms.
A rectangular gazebo made of round wood, equipped with a gable roof.
With more complex forms of gazebos, the process of building a roof becomes more complicated. If the gazebo is pentagonal, hexagonal or octagonal, then the most suitable roof option is a tent-shaped roof (tent roof). In technical terms, these are the most complex structures, since you have to think about how to connect all the rafters at one central point.
A dome-shaped roof is technically difficult to implement. If you have no experience working with wood, it is better to refuse this option.
The availability of modern building materials, including roofing, makes it possible to make the roof completely round, without edges. In this case, you need to be able to work with metal pipes and welding. The pipes are bent according to a certain pattern and the sheathing is attached to them. It is desirable that the sheathing be continuous. Flexible roofing material is installed on top of the sheathing.
The simplest version of a garden gazebo: two curved pipes to which polycarbonate is attached.
Simple designs of gazebos, especially recently, are very popular. Some summer residents set up gazebos under the same roof as their house. They are usually called verandas. In fact, this is also a simple and affordable option, with a minimum of costs.
There are a huge variety of gazebo designs, so it’s simply unrealistic to talk about them all. Moreover, each of them is the result of hard work and broad imagination.
How to make a gazebo with your own hands
Style options
There are various stylistic solutions for gazebos. Among them:
Classic
Such closed gazebos for summer cottages are simple and do not have elaborate or intricate shapes. Strict lines prevail, there are no decorative elements.
East style
They are built in the form of pagodas. Particular emphasis is placed on the roof, made in the form of a dome or non-standard square configuration. There are decorative elements on the roof, carvings in the form of oriental ornaments, the walls are made of glass with stained glass windows. Very often, according to the designer’s idea, the premises are decorated in bright colors.
Eco style
Basically, the predominant material of such gazebos is wood and stone. They resemble a small house in which a gnome lives. A closed gazebo for a summer residence is mainly decorated with branches from twigs or fresh climbing flowers.
How to make a gazebo with your own hands
It just so happens that most often they build gazebos with their own hands from wood. This is due to the fact that working with wood does not require special tools. The second place is occupied by metal gazebos, but their construction requires skills in working with metal. It is very rare to see gazebos made from other materials. This is associated with some difficulties, as well as increased costs, which the family budget cannot support.
If a gazebo is built from wood, first of all it will have to be treated with preparations that protect the wood from bacteria and fire. Work can begin after the impregnation has completely dried. Firstly, this is necessary for quality, and secondly, it is problematic (inconvenient) to work with wood that has not yet dried.
Availability of drawing
The presence of a drawing with dimensions significantly simplifies the process of building any structure, and a garden gazebo is no exception, despite its small size. Without a drawing, it is very easy to get confused in the parts being manufactured, although there are not many of them at all.
The figure below shows two options for gazebos: one with a gable roof, and the other with a 4-pitched roof, although both gazebos are 4-corner.
Step-by-step instructions with the presented photo
All work begins with preparing the site for the gazebo. As a rule, a certain ball of soil is removed along with the fertile layer. This is necessary so that in the future this organic matter does not rot under the floor of the gazebo. If the soil is sandy or sandy loam, then construction waste, crushed stone, broken brick, etc. are poured into the dug pit, after which everything is thoroughly compacted. After this, a layer of sand is poured on top. If the soil is clayey and there are problems with water drainage, then it is better to pour a layer of clay into the pit and compact it. If the hole is filled with something else, then moisture will accumulate in it. Under the influence of heat, the water will begin to emit an unpleasant odor, which is not at all necessary.
Arrangement of the foundation and lower trim
The easiest way is to install concrete blocks on the prepared cushion so as not to delay the construction of the gazebo. If you lay out brick columns, it will take a lot of time (not only work is taken into account here, but also the time to strengthen them). The distance between blocks is selected from 1.5 to 2 meters. If the gazebo is built from wooden beams 100x100 mm, then the distance is chosen to be 1.5 meters, and if from a profile pipe 60x60 mm, then 2 meters is enough.
The supports must be aligned in the same plane. To check this, you will have to use a level and a long, straight rod. After this, waterproofing is laid on top of the columns (2 layers of roofing material or bitumen mastic). And only after this the lower trim bars are mounted. The beams are connected to each other using nails 150 mm long. To strengthen the frame, each connection is duplicated with powerful metal corners. Despite the fact that this is a summer gazebo, extra strength will never hurt, since the structure will quickly become loose under the influence of wind.
The lower harness is assembled.
Installation of racks
The next stage is attaching the racks. Racks are provided at the corners of the gazebo, in the center, on both sides of the entrance, and also where the supports (foundation) are installed. The racks on top have the same strapping as on the bottom.
Installation of racks is carried out strictly vertically, with control of this process at the building level. Many argue that building levels have a large error. This may be true, but for the construction of a garden gazebo the error does not matter much. In addition, when purchasing a level, it is advisable to check it. Alternatively, you can use a regular plumb line, but it is very difficult to use alone. One person should use the plumb bob and the other person should attach the posts. Using a building level, you can do without outside help.
Fix the position of the racks with jibs. In the future, having fixed and secured everything thoroughly, the jibs can be removed if they interfere. If the lower part of the gazebo is not transparent, then the jibs can be left. They can simply be permanently and reliably secured using metal corners. At the same time, it is advisable to check the racks for verticality each time.
Two options for attaching racks with bevels. On the left are temporary jibs that are planned to be removed, and on the right are permanent ones that will be used in the future.
Installation of the top trim and floor boards
After the racks are finally secured, they are also secured from above, installing the upper trim. Technically, it looks the same as when installing the lower trim. For reliability, metal corners should be used. This is especially important if the structure does not have permanent jibs.
After the frame is almost assembled, begin laying the floor boards. They, like all wooden structures, are treated with antibacterial impregnation. For such purposes, Senezh or Senezh-Ultra impregnation is suitable. They differ from each other in that “Ultra” does not color the wood, but gives it a greenish tint. If the entire structure is covered with a dark stain, the greenish tint will disappear and remain unnoticeable.
Means for impregnating wood that may come into contact with the ground.
After the boards are secured with nails, it is better to paint the wooden floor, otherwise the wood will become dirty before construction is completed. It is better to paint outdoor wood with varnish or oil-based tinting paints. Moreover, these are not classic oil paints, but special compositions to protect wood from atmospheric precipitation. The basis of these compositions is oil, to which protective elements and color pigments are added. As a result, the wood takes on a completely different shade, while maintaining its texture.
Strapping the structure in the middle of the frame
The middle frame binding, in most cases, is simply necessary, since the frame is divided into an upper and lower part, which is always (almost always) sewn up. It is better to secure the beams that should be installed using metal corners or make recesses for them in the racks, up to 25 mm in size, if the thickness of the beam is 100x100 mm.
Option for attaching the middle harness.
After this, you can begin the final painting of the frame of the garden gazebo.
Roof arrangement
The next stage is the assembly of the rafter system, as shown in the photo below. The rafters are similar in appearance to triangles.
Rafters (triangles) for arranging the roof.
These elements are attached to the frame of the gazebo. Since there is no roof overhang, they are attached directly to the beam of the top frame. The triangles are installed vertically and secured with nails. To fix them in this position, you can use bevels.
If the structure of the gazebo has an overhang, then it is necessary to cut out seats in the rafters. The attachment points look like triangles.
Options for correct fastening of rafters.
Of these two options, the first one is more suitable, since the roof is not large. In order not to adjust each rafter leg individually, it is better to use a template. To do this, you need to take a piece of regular board and cut an opening of the required size. This will not only simplify the task, but also provide the necessary accuracy. To make the work less of a burden, you can use a power tool, for example, a jigsaw.
Before final fastening of the rafters, be sure to check the correctness of their installation, both vertically and horizontally.
After the final and reliable fastening of the triangles, the sheathing is filled. The nature of the lathing depends on the nature of the roofing material. Soft types of roofing materials require continuous sheathing. If it is slate or corrugated sheeting, then regular sheathing will do.
Decorative finishing
After arranging the roof, when the entire structure is closed from rain, they begin finishing the lower part.
The gazebo with your own hands is ready.
This design falls into the “simple, fast and cheap” category. Taking it as an example, you can experiment by doing something of your own with your own finishing elements. In the following example you can see how the gazebo, made according to the same design, has changed: the lower part is covered with a blockhouse painted in a light tone. And the rest of the frame has a dark tone.
This is another version of the same project. In the next photo, there is another option. Using this project as a basis, you can get many options.
Below in the article are drawings with all dimensions. Below are interesting photos, but without drawings. There is hope that someone will use them.
Video -2-
When are two-level structures appropriate?
But projects of a permanent house with a large yard, or even an estate with its own pond and garden, cannot be decorated with a small gazebo. A more substantial structure is needed here. Of course, you can build a terrace with a large usable area, which can easily accommodate a summer kitchen with a barbecue, a dining table with armchairs for guests, and even a cozy sofa for relaxing. However, not all garden plots are equally spacious and large.
And a terrace of this design risks looking like a wedding tent or booth - it looks too pompous and cumbersome. A way out in a situation where you need to accommodate a lot of people or divide the area into several zones, but the territory of the site does not allow you to create a large building - courtyard projects with two-story terraces. This option won’t take up much space, and it has no less usable space than a bulky one-level building.
Sketches of gazebos with drawings and dimensions
All dimensions indicated on the drawings can be increased or decreased to obtain a structure of the required dimensions. With a significant increase in size, the size of the wooden elements (section) should also be increased for the required strength. If everything is done correctly and in the right sequence, then you can count on a positive result.
Classic wooden gazebo
The project is almost the same, but some dimensions have been changed: the top point of the roof has been raised, making it seem lighter. The gazebo is quadrangular with a hip roof.
An ordinary square gazebo for a garden or cottage made of wood.
The roof installation has problematic attachment points, indicated in the figure by circles. The picture below shows how to do this correctly.
Options for fastening problem units when arranging a hip roof.
Option for distributing space in height and option for attaching the sheathing to the roof.
Chinese style gazebo
All dimensions are indicated on the drawing, and the project includes marking for the foundation, installation of the rafter system, etc. The project is arranged in the form of a photo gallery.
Volumetric gazebo on the foundation
The construction of this gazebo involves pouring a strip foundation. The characteristics of the foundation depend on the nature of the soil, as well as the mass of the gazebo itself. For such a structure, a foundation up to 20 cm wide and no more than 50 cm deep is suitable. If the soils are heaving, then it is better to use a pile foundation.
Massive glazed gazebo
Swing gazebo with all sizes
A gazebo-swing is rather an exclusive option that requires great responsibility when arranging it. The frame must be strong, otherwise the structure will easily become loose and fall apart. The most important thing is to securely fasten the legs of the gazebo. They must be metal, as the entire fastening process is simplified; all you need to do is dig your feet into the ground and fill them with concrete.
Other mounting options are possible, but in any case it must be reliable. The deeper the legs are dug into the ground, the more reliable the structure will be. For greater reliability, the legs can be connected to each other below ground level and filled with concrete.
You can take this drawing as a basis and build a gazebo-swing with your own hands.
DIY gazebo made of wood - beautiful and affordable!
Foundation part
If a light one-story gazebo can be assembled on a flat area (see Platform for a gazebo: how to organize it correctly) and not attached to the base in any way, then a two-story building, in any case, must be installed on a foundation. For a frame gazebo, the main load-bearing structures of which are vertical posts, a point foundation is simply an ideal option - both the labor intensity is low and the price is quite reasonable.
So:
- As a rule, foundation supports have a cross-section of 40*40 cm or close to it. If these are brick pillars, then their cross-section is the sum of the length and width of the brick: 25 + 12 cm = 37 cm (one and a half bricks). When cinder blocks or expanded clay concrete blocks are used for this purpose, one block with a typical size of 390*188*190 mm is laid in length. In the example below we see exactly this option. It is better to use solid bricks and foundation blocks.
Gazebo base: bottom frame on a columnar foundation
Monolithic pillars
You can also make monolithic foundation pillars - it will be a little more expensive, but the structure will be more durable, since there is no danger of the masonry mortar being washed out of the seams. Pouring can be done directly in the ground, bringing the supports to the surface, but no more than 20 cm. If you need to raise the building higher, you will have to deepen the foundation further and use formwork along the entire height.
Note! When the basement part of the foundation is so small, the formwork can be installed only in the above-ground part, knocked down from an edged board of the appropriate section. It is possible to pour a post directly into the ground only if the hole has the correct geometry and the walls are strictly vertical.
- The process itself looks like this: a recess measuring 40*40 cm, up to 30 cm deep, is dug under the post. Its bottom is leveled by approximately 10-15 cm with compacted sand, and a formwork box is installed on the ground around the perimeter. Then the recess along with the formwork is covered with polyethylene - it will prevent moisture from the concrete from escaping into the ground and will subsequently serve as a barrier to ground moisture.
Formwork with reinforcement for a monolithic foundation column
- The next stage is reinforcing the pillar. A pre-welded or tied frame made of reinforcement d=8 mm is lowered into it. The formwork for all supports is placed simultaneously, the level is checked and the mark of the top of the foundation is marked, up to which the concrete will be poured.
The only inconvenience of this method is that you have to wait until the concrete gains a certain strength. Since large loads are not expected during the construction of a wooden frame gazebo, and if construction is carried out in the warm season, then after 10-15 days work can continue. The formwork is usually removed on the sixth or seventh day after pouring.
What materials are used
The first question that arises during any construction of a house, barn, gazebo or any other building is what should you build from? Building material is the basis of the entire building; in order for the structure to last a long time, be reliable and durable, you need to choose the right material. With a gazebo, the situation is simpler, since it is much smaller than a house or cottage, however, it is important to choose the right material and know which one is best for each individual situation.
Made of brick
The most common materials for the construction of closed gazebos include:
- brick;
- tree;
- metal.
Wooden glazed
In some cases, to make such a winter gazebo, the walls are built from sandstone or wild stone. But they do this only when the general concept of country house design requires it, depending on the design.
Stone trimmed
But which material is better to choose, because all these options are good in their own way? Let's find out how they differ from each other, and which material is right for you.
Installation of floor joists and top trim of the first floor
As soon as the base is ready, you should first of all tie it. For this purpose, bars of the same cross-section are used - 100×100 mm. They are placed on top of the supporting beams and secured with perforated corners and plates. The corner intersections of the strapping bars should be connected using the groove method, which will require creating contact cutouts on each of them. Additionally, the strapping is reinforced with the help of elongated screws or anchors.
Did you know? The homeland of gazebos is considered to be the Mediterranean coast, as well as the northern part of the Atlantic Ocean. In Rus', such structures first appeared in the 18th century, on the territory of the royal gardens.
The finished frame begins to be strengthened from the floor. To do this, it is strengthened using so-called lags. They are bars with a cross-section of 100×100 mm, laid in one direction with a pitch of no more than 50 mm, resting on the strapping. The installation of the first floor is completed by installing decorative railings in the openings between the vertical beams. However, the frame on the inside as well as the outside can be sheathed with boards, clapboard or any other material.
Translation of an idea into a project.
When it comes to independent construction, ordering complex drawings from specialist developers is not rational in terms of high financial costs.
Especially if you are building a gazebo of the correct rectangular shape, then it is enough to look at ready-made similar projects on the Internet and, using their example, develop your own vision of the future two-story “brainchild”.
Then make a simple drawing with the expected dimensions of the gazebo. In addition, consider arranging it with additional elements (stairs, fencing railings, cladding, roof shape, etc.). Based on the calculations carried out, it will not be difficult to determine the necessary materials and their quantity.
Safety first
When cooking on a grill indoors, you must follow the safety rules and precautions:
Never touch the metal elements of the grill while cooking to avoid the risk of burns.
Keep children away from the grill while it is in operation and do not allow them to cook their own food.
Do not pour liquid into a burning barbecue, otherwise there is a risk of steam burns.
After cooking, do not empty the coal into the trash can. It can still smolder for three days.
Be sure to organize a stand with equipment for extinguishing a fire indoors, or at least place a fire extinguisher in the gazebo.
Looking at the photo of the finished closed gazebo, we can safely conclude that this is an ideal place for outdoor recreation.
You always have the opportunity to cook delicious dishes on the grill in the fresh air, regardless of the weather, and also relax and unwind in the company of your closest people.
Be sure to organize a cozy and comfortable recreation area if your capabilities allow.


