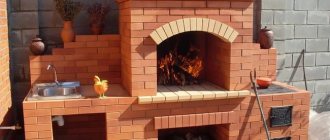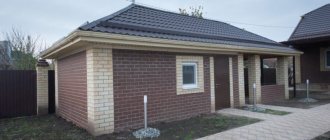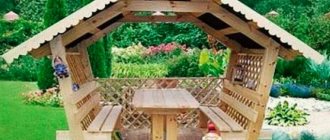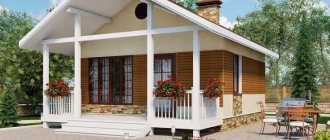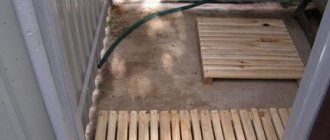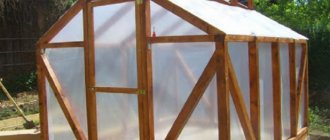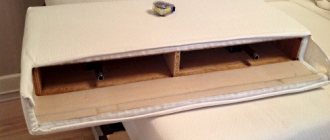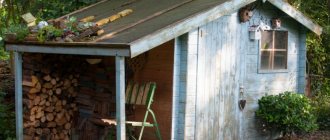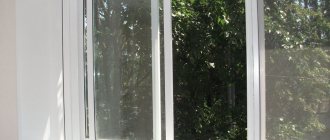Not a single dacha would be complete without a landscaped recreation area. And it’s better if it’s a structure where you can shelter from the rain, receive guests, and cook food over a fire.
A brick gazebo - a durable structure with a long service life - will become the pride of the owners and a decoration of the site. And if you make it yourself, it will save the cost of hiring a construction team.
Advantages and disadvantages
The construction of a brick gazebo in terms of materials and labor costs can be equated to the construction of a bathhouse, garage or small country house. Before starting work, you need to weigh the pros and cons of such a decision.
Advantages of capital gazebos:
- strength;
- resistance to precipitation and temperature fluctuations;
- fire resistance;
- durability;
- Possibility to install a barbecue, stove, or equip a barbecue area.
If the gazebo is glazed and insulated, you can relax and receive guests in any weather.
On the other side of the scale:
- quite high price of both materials and work;
- long construction period;
- the need to register as a capital object.
If for you the pros are much more significant than the cons, you can safely get to work.
Harmony in the landscape
The location of the structure will affect the entire landscape composition. A selection of photos of brick gazebos in garden plots will help you find a suitable design and location in the garden.
The appearance of the gazebo should be harmoniously combined with other buildings on the suburban area
What you should pay attention to when placing a gazebo:
- The building will not be combined with parterre flower beds, lawns, or mixed borders. The front areas will be lost against the backdrop of the massive structure.
- Maintain the general style of the buildings. A rural chalet-style house will not look good with the pompous brick architecture of the gazebo.
- Size is important. A bulky structure will take up extra meters in a small area and will overload the overall space. Be sure to consider the size of the area.
- Sudden changes bring disharmony to the garden ensemble. Small architectural forms are usually placed on elevations.
- Select plant arrangements around the gazebo to suit your taste. Consider the type of soil and type of plant: some representatives of the flora are comfortable growing in the shade, while some species need bright sunlight; clay soils are suitable for some roots, while dry sand is suitable for others.
- Additional light sources in the garden will decorate the composition. Illumination of paths and gazebos will highlight the area at night and add mystery and romance to the overall atmosphere.
To illuminate the gazebo, use lanterns and lamps suitable for the chosen style direction.
Types of brick gazebos
Depending on how often and for what purposes you intend to use the room, the design can be:
- Open. The simplest construction consists of pillars, a roof and a light fence. An excellent option for a holiday during the warm season.
- Closed. There are walls, glazing, entrance doors, insulation and heating are possible. In such a gazebo it is pleasant to spend time in bad weather or winter cold.
- With cooking area. One barbecue can be installed or a whole complex of equipment consisting of an oven, smokehouse, barbecue and stove for a cauldron can be installed at once. A chimney is installed to remove combustion products. In closed gazebos, supply and exhaust ventilation is required.
The room can be attached or stand-alone. There are no restrictions on its location relative to a residential building. However, it should not disturb neighbors or create any obstacles to movement around the site.
Step by step construction
In order for the building to last for many years, each type of work should be distributed in stages. Among them:
- Design.
- Pouring the base.
- Frame installation.
- Construction of the roof.
- Laying the floor.
- Finishing.
- Interior decoration.
In addition, you must immediately prepare:
- level;
- roulette;
- a trough for mixing mortar or a concrete mixer;
- bayonet shovel;
- welding machine;
- wooden pegs;
- rope (for marking the area)
- boards;
- cement;
- sand;
- crushed stone;
- fittings;
- waterproofing;
- trowel;
- beam;
- metal pipes;
- roofing material.
The key to successful construction is a well-drawn design drawing that will help avoid mistakes in the process of its creation.
Project development
First you need to draw a rough sketch of the future gazebo. Please take into account:
- So that the building fits harmoniously into the style of the surrounding buildings.
- Dimensions and shape of the structure for accurate calculation of the amount of building materials.
- Wind rose. If you plan to lay a fireplace or barbecue, you need to take this factor into account so that those around you do not drown in a smoke screen.
- Location of trees. Their roots will cause damage and destruction to the foundation over time.
Having chosen the location and type of gazebo, you can begin to create a construction diagram, which must include a detailed plan of the foundation, frame, roof, and indicate the method of laying communications.
The clarity of the project will be ensured by drawing up three drawings simultaneously. In them, the future gazebo must be depicted in cross-section, from the front and side.
When the development of the project is completed, a cost estimate is drawn up, which outlines how much each type of material costs and its quantity, and the total cost figure is displayed.
It’s not difficult to build a structure with your own hands that would decorate the site and serve as a place to relax with family or friends. The main thing is desire and skills.
Selection, laying the foundation
The type of foundation must be selected based on the functional purpose of the building. Open structures are light in weight and a columnar design is suitable for them. But a closed gazebo should be erected on a monolithic, strip foundation.
Remember that a columnar base is not suitable for brick supports, since without a grillage they will become loose on the sides.
A good solution is to use a combined option, when the cooking area with a barbecue or oven will be on a strip, and the corner for summer relaxation will be on a column.
If the building site is covered with sandy, clayey soil, it is better to use a strip shallow foundation. This is a fairly cheap option, since 1 linear meter will cost 4.5 thousand rubles.
You can get it as follows:
- The area is leveled and the top layer is removed to a depth of 20 cm.
- Marking is carried out using pegs and rope.
- A trench up to 50 cm deep is dug along the perimeter.
- Sand is poured into it at a level of 20 cm. It is filled with water. It's being compacted.
- After which 10 cm of crushed stone is applied.
- The frame is knitted from 12 mm reinforcement. Formwork is formed from boards. The height of the tape should not exceed 60 cm and the width 40 cm.
- The base is filled with concrete mortar. After complete hardening, the formwork is removed.
- The last step is to apply a tape of waterproofing material on top.
If the project involves the construction of a fireplace or stove, a separate foundation must be built for them.
Frame and walls
Since buying bricks for a solid structure is expensive, combined buildings have become popular. For example, in gazebos made of brick and wood, half of the structure is made from the first material, and the upper part, including the roof truss system, from the second. The base is finished with natural stone. Forging elements are added around the perimeter.
The optimal solution is to make the support pillars from brick, and use wood, polycarbonate or simply glaze as the material for the walls.
In order to get a brick frame, you need:
- Weld 4 iron rods to the parts of the reinforcement sticking out from the foundation. Form them into a frame.
- Mix a solution of cement and sand in a ratio of 1 to 3.
- Prepare hollow bricks. Place the roofing felt on top and pull the welded reinforcement through them.
- The evenness of the order is checked using a building level.
- The width of the support pillar is 1 brick.
- The wooden post is attached to the masonry with an anchor pin, which is driven into the brick. And in its lower part a hole is cut for the thread. This way it screws in.
To ensure accurate application of the mortar and smooth seams, it is recommended to use stops made from reinforcement bars, which are pulled out after laying the next row of bricks.
Roof
When erecting the upper part of the gazebo, the angle of inclination of the slope must be at least 45 0. In this case, the snow will not linger on the roof and create unnecessary load.
The rafters are already mounted to the studs previously prepared in the masonry. After which they are covered perpendicularly with lathing.
If the gazebo will serve as a summer kitchen, the place where the pipe exits to the roof is covered with fireproof material.
In some cases, the roof deck requires the manufacture of counter-lattice.
Good for roofing:
- slate;
- polycarbonate;
- corrugated sheeting;
- metal or flexible tiles.
And also in the private sector you can see the option of an iron roof, which is then painted.
Floor
The economical and most practical solution is to fill it with a concrete screed. To do this, it is necessary to remove the top layer of soil and level the surface. If necessary, treat with chemicals to get rid of vegetation. The prepared area is filled with solution and leveled with the rule. As soon as the mixture dries a little, cover it with plastic wrap. This is a necessary measure to avoid the appearance of cracks. The floor will be dry in at least a week.
An alternative would be to lay paving slabs on a sand bed.
For closed gazebos, a wooden floor option is suitable, when boards are laid on top of the laid beams. There are many videos on the Internet that describe this technology for creating flooring in detail.
Decoration and interior design
When the basic processes are completed, the building should be given an attractive appearance. The corner part of the gazebo is treated with stone and decorative tiles. Siding is suitable for walls. Glass doors will look original and provide a good overview of the area. An open gazebo can be decorated with forged elements made of aluminum and steel. Plant climbing plants and shrubs along the perimeter.
There are no restrictions in choosing interior design. It is becoming popular to decorate a room in a rustic, “Country”, “Provence” style.
Their integral parts of the decor are antique furniture, plants in pots, sideboards with a lot of dishes. In the color scheme, preference is given to discreet tones of blue, lilac, yellow, and green.
Shapes of gazebos
The most common building plan configuration is square or rectangular. This is dictated by the shape of the brick and the ease of laying columnar and linear structures.
If you wish, you can build a polygonal, round, oval or even domed gazebo. Everything will depend on the level of skill of the mason, because laying complex spatial structures requires skill and knowledge. Even a simple arch is not so easy to fold; precise calculations and careful preliminary preparation are needed.
In rectangular and square gazebos, the roof can be a single-pitched, gable or hipped structure. In buildings of other shapes, the roof is most often domed or combined.
The more bells and whistles there are in the gazebo design, the more non-standard solutions are required. Weigh your options and determine which option is right for you.
How to choose a brick
Various types of bricks are used to build gazebos:
- Red ceramic is a traditional material for the construction of residential and non-residential buildings. It is produced by firing a mixture of clay with mineral and organic additives. Red brick can be used to lay foundations and above-ground structures. It is not afraid of moisture, but with low quality raw materials and improper firing conditions it may not be frost-resistant enough, which is why external cladding is often used.
- Silicate white or colored is an inexpensive artificial stone made from lime and sand. Brick is produced not by firing, but by pressing and subsequent autoclave processing. Advantages: strength, precise geometry, uniform color. The disadvantage is high water absorption and, as a result, the appearance of mold. For this reason, it is not recommended to lay foundations and plinths from sand-lime bricks.
- Clinker is a type of ceramic brick, but with increased heat resistance, frost resistance, strength and durability. Made from refractory clay and mineral additives. Used for laying plinths, walls, stoves, sidewalks. When fired, clinker acquires different shades, and masonry made from it looks very noble.
- Facing - can be ceramic, silicate or cement-based. A distinctive feature is its pronounced decorativeness. One or more sides have a smooth or embossed texture, and the brick itself can be of various shapes and any color - from traditional to unusual.
When purchasing a brick, take into account its features and use it only in accordance with its intended purpose.
Roofing device
For any roof you will need to install a frame - a rafter system. A support beam with a cross section of 100x100 or 150x150 mm is laid on the pillars.
The rafters are mounted depending on the shape of the roof - in pitched structures they rest on 2 opposite mauerlats, in hipped ones along the entire perimeter of the building and converge at one point.
Let's consider fastenings of the most popular types of roofing materials:
- Flexible tiles. A continuous deck of plywood, OSB or boards is laid on the rafters, with waterproofing on top. Each strip of tile (or individual elements) is glued and additionally nailed with roofing nails. The next row covers the place of fastening, thereby preventing the seepage of precipitation.
- Metal tiles. The decking for the roofing material is made sparsely. The boards are laid in increments equal to the wavelength of the tiles. Usually this is 35 cm. The sheet is fastened with roofing screws to the lower deflection. Each subsequent sheet is edged over the previous one and secured.
- Ondulin. The lathing for corrugated cellulose-bitumen sheets is installed in increments of 45 cm with a slope of 10-15° and 61 cm if the angle is greater. For fastening, roofing nails are used, which are driven into the upper part of the wave.
The installation of the roof is completed by installing the ridge element, wind board, and protective strips in the places where the chimneys pass.
If the gazebo is open, the roof structure ends there. In insulated rooms, the roofing pie is more complex. It is necessary to install not only a heat insulator, but also a waterproofing (top) with a vapor barrier (bottom). Dense polyethylene films and vapor-permeable membranes are used. To protect the insulation from condensation accumulation, vapor barrier materials must be absolutely impenetrable to vapor molecules, while waterproofing should not prevent the evaporation of moisture into the atmosphere.
Preparatory work
Before starting construction, it is recommended to make a diagram of it to clarify its dimensions and accurately fit it within the selected area. Based on such a diagram, it will be easier in the future to calculate the amount of consumables, and do not forget about utilities and necessary elements.
An excellent solution would be a clean and spacious place without trees nearby, since a powerful rhizome can then negatively affect the foundation.
The required area should be well prepared. The surface must be smooth and straight. After this, you need to perform marking. Next, remove the fertile soil.
Floor
For the installation of floors in gazebos, materials are used that are resistant to fluctuations in humidity and temperature. In addition, caring for them should be simplified to a minimum.
This:
- ceramic and paving slabs;
- porcelain stoneware, stone.
- wooden or composite decking board.
Floor installation technology is determined by the choice of coating:
- Materials made of wood and wood materials are afraid of stagnant water, so they are laid on a ventilated base. Logs are installed at some distance from the ground. Boards, WPC, terrace or deck boards are attached to them with small - 3-4 mm - gaps. This provides the necessary ventilation and eliminates excess moisture.
- For laying ceramic tiles and porcelain stoneware, a concrete base is installed. A layer of mortar 5-7 cm thick is poured over the reinforcing mesh and leveled. You can use a semi-dry screed. The floor covering is glued using cement mortar after the concrete has hardened.
- Paving slabs and stone are laid on a layer of sand. First, the soil is compacted and drainage is arranged from crushed stone with a layer of at least 12-15 cm.
If you plan to use a stove or open fire, but prefer wooden floors, keep in mind that in the “hot” zone within a radius of 1 m, the flooring should be non-flammable, and the rest of the wood should be impregnated with fire retardants.
Photo gallery
And to simplify the process of building and decorating a building, we offer several options for ready-made projects.
Option for a gazebo with a brick frame. Instead of walls and windows, polycarbonate is used.
The lower part of the building is made of brick, topped with stone. The supports are metal pipes. The openings on the sides of the structure are lined with wood.
The supports of this gazebo are made of brick. The fencing is made of forged elements. A wooden rafter system is used for the roof.
It is worth noting that it is much more pleasant to spend leisure time in a gazebo created and decorated with your own hands, because a piece of the soul of the owners is embedded in each part of it.
Tips and tricks
Building a brick gazebo is a serious matter, in which the advice of experienced craftsmen will not interfere:
- for reinforcing foundations and pillars, use corrugated reinforcement Æ10-12 mm, no thinner;
- compact the concrete with a vibrator or any available tool;
- do not neglect waterproofing the foundation and drainage, especially with high groundwater levels;
- if you work at temperatures below +5°C, use antifreeze additives;
- reinforce the masonry with galvanized mesh every 4 rows;
- Concrete floors can be left unfinished, but to compact and strengthen the surface, top or reinforce with dry cement;
- treat lumber before installation to prevent rotting;
- use fasteners for wet conditions - galvanized or stainless;
- To avoid unsightly distortions in the masonry, make the joint in the dressing of seams exactly in the middle of the brick.
