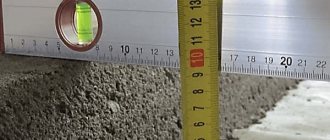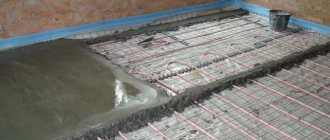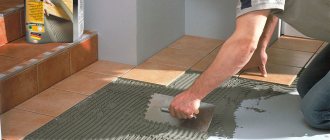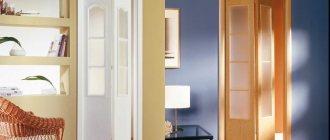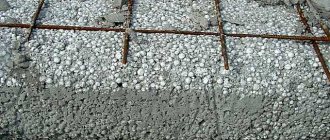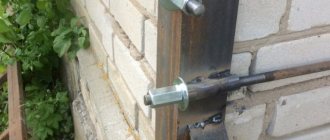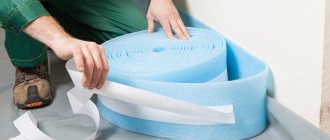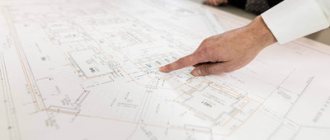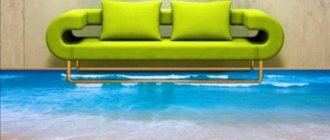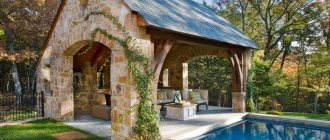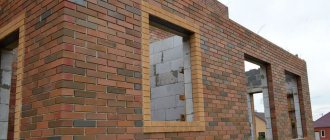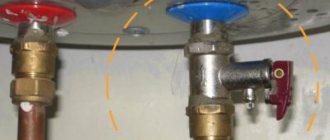Materials with low density, excellent thermal insulation characteristics and, at the same time, quite acceptable rigidity and the ability to withstand mechanical loads, open up wide possibilities for floor insulation, including even in apartments of multi-storey buildings. A typical representative of such materials is polystyrene foam. And such floor insulation with polystyrene foam under the screed is especially important on the first floors located above unheated basements or ventilated cold plinths.
Floor insulation with polystyrene foam under screed
As we will see later, you can carry out similar work yourself. The main thing is to purchase high-quality insulation material of the required thickness and strictly follow the technological recommendations for pouring the screed.
Penoplex floor screed
In floor insulation, penoplex, also known as extruded polystyrene foam, has found its worthy application.
Its properties allow it to be used for flooring even with the highest loads. But in order for the material not to fail, you need to follow the technology - an incorrectly designed penoplex screed can ruin the whole thing. In order to prevent unfair complaints about this heat insulator, we will tell you how foam boards should be installed correctly in a screed and what the installation principles are. There is no single and ideal value in determining the height for the created floor screed. The choice of this parameter depends on many factors. For each room it is selected individually in accordance with the purpose of the room and the degree of unevenness of the base.
Using screed indoors
The thickness of the floor screed for the finishing coating is determined by:
- type of interfloor covering or soil composition;
- available financial resources;
- mixtures selected for filling, waterproofing, reinforcement options and other materials used during installation;
- requirements for heat and sound insulation;
- the presence of certain irregularities on the base located under the screed;
- the need to organize a slope to one of the walls or an exit;
- the need to fill “warm floor” pipes or other communications.
Choosing window sills based on size is as easy as shelling pears. They should only cover the existing lower slope in the wall opening. In the case of a floor screed, many more points will have to be taken into account.
In apartments and residential premises, thin screed is mainly used
SNiP recommendations
Building codes provide only recommended figures. For example, the minimum thickness of a DSP screed should be 20 mm. But this is a floor option without reinforcing mesh, thermal insulation substrate and communications. If reinforcement is done or insulation is laid underneath (expanded clay is poured), then 20 millimeters will not be enough. The layer height will be much greater.
Material consumption depending on screed thickness
The main requirement of SNiPs for a “subfloor” is strength. If it is made from DSP, then such a layer must withstand at least 150 kg/cm2. If gypsum mortar is used, the hardness index can be reduced to 100 kg/cm2.
However, when pouring self-leveling polymer compounds on top, the bottom floor screed will have to be made with a strength of at least 200 kg/cm2. Such polymer mixtures set quickly, creating strong internal stress. They can simply tear off a not too strong screed from the base. The above requirements should be taken into account when calculating the thickness of a rough coating based on cement or gypsum.
General information
Conditions for isolation
In order for foam insulation to work most effectively, and for the floor screed on foam to be as strong as possible, several conditions will need to be met:
- To obtain high-strength insulation, you need to use foam plastic with a density of at least 25 kg/m3 for floor screed;
- The recommended thickness of the concrete screed above the insulation layer is more than 50 mm; pouring cement mortar up to 30 mm can be used as a base for underfloor heating, with the additional installation of a fiberglass mesh;
- Mandatory placement of a layer of waterproofing and damping of the seam along the perimeter of the floor area.
Insulation density
The most significant issue when using polystyrene foam is related to the strength of the foam insulation. According to GOST, foam rubber corresponds to its maximum density, for example, for grade 25, the density of foam board can vary from 16 to 25 kg/m3. This means that the strength of a slab from one manufacturer may be satisfactory if the specific gravity exceeds 20 kg/m3, or may be insufficient if the value varies from 16 to 20 kg/m3.
If you don’t bother and take ordinary foam plastic at hand, then there is a high probability of finding yourself in a situation where, when you try to lay the screed, the foam will simply choke.
It is well known that polystyrene foam is a compressed mass of polystyrene in the form of balls. With prolonged exposure to the sun, the material quickly ages and breaks up into many tiny balls. Therefore, before using foam under the screed, you should clarify how and where it was stored. If the material has been stored outdoors for a couple of months, it cannot be laid under a screed; alternatively, you can insulate the floor in the barn.
There is an opinion that polystyrene foam is not a hygroscopic material, but this is not the case. The lightest brands of polystyrene foam, which have the best thermal insulation, are able to absorb some moisture from the soil and air. After this, the water foam can come off the screed, partially losing its insulating properties, and collapse even when frozen. Foam polymer can last up to 50 years without deteriorating in its properties.
Insulating the floor under the screed
Any screed (concrete, CFRP, self-leveling compounds) on top of Penoplex is done in the same way. The presence of reinforcement also does not affect the technology of laying slabs. Let's start with the fact that the slabs have formed projections, that is, a locking connection. This eliminates the appearance of through cold bridges.
It is cut, like any EPS, with a fine-tooth hacksaw (for plastic or metal). A more serious tool is not required. You can straighten the cut or trim it a little with a sharp knife (regular or construction knife). The rules for laying on the floor are very simple:
- For better heat retention, it is better to lay two layers. Their total thickness should match or be slightly larger than the selected one.
- Before laying Penoplex on the floor under the screed, roll out the damper tape around the perimeter.
- We lay the first layer so that the seams in the rows shift and there are no intersections in the form of a cross. That is, we start the first row, for example, with a whole slab. The second is from the segment that remained after trimming the last one in the first row. If it is too narrow, it is better to cut the new one in half.
- You can glue the joints of the first layer slabs with tape, but this is not necessary, since the edges in the form of locks are sufficient fixation. But for those who like it “more reliable”, you can glue it.
It is necessary to lay penoplex under the screed with the seams offset so that they do not coincide
- The slabs of the second layer are laid so that the seams do not coincide. That is, to lay the first row in the second layer, halves are needed. To do this, the slab is cut lengthwise. That is, the junction of two rows will be above the middle of the bottom sheet. And so that it does not completely coincide, you need to start the first row in the second with a quarter. In the second row it is very advisable to glue the joints. Firstly, because they will be walked on - there is no escape from this. Secondly, because it is necessary to protect the joints from leakage of the solution.
Should polystyrene foam be attached to the base? For what? Loaded with a screed and everything on it, it won't go anywhere. If this installation method seems very unreliable to you (but this is what the manufacturer recommends), you can fasten it. The first layer is a dowel-nail with a large plastic head. The second one is usually not attached, but you can attach it with glue (PVA, for example). You can secure the first one with glue or some kind of mastic, but you will have to wait until the adhesive composition dries.
Material requirements
Insulation is a necessary part of the “pie” of any floor on the first floor of a private house. Especially if there is no heated basement below. In high-rise apartments, additional thermal insulation will also not be superfluous, performing not only a direct function, but also a noise-proofing function. It is also mandatory when installing heated floors, so that the system does not work in vain.
Of the many types of insulation, only a few are suitable for installation under a concrete screed. They must meet the following characteristics:
- High moisture resistance . When wet, the insulation may lose its insulating properties. Therefore, only water-resistant materials are used for pouring liquid concrete.
- Resistance to temperature changes . Floors on the ground or above an unheated basement in winter freeze on one side and are warmed up by heating devices or a “warm floor” system on the other. It is important that the material does not deform, causing cracking of the overlying layers.
- Light weight . The concrete screed itself is massive and its installation on existing floors, especially in high-rise buildings of the Stalinist and Khrushchev type, is the ultimate load. Light, but high-quality insulation will allow you to reduce the thickness of the top layer to a minimum and reduce the overall weight of the “pie”, without losing its insulating properties.
- Ecological cleanliness . Despite the fact that the owners of a house or apartment do not directly come into contact with the material, the influence of toxic substances, if any, cannot be completely excluded. It is better that every component of the floor is safe for health.
- Easy to install . This parameter is especially important for home craftsmen who fill the floor with their own hands.
- Compressive strength, elasticity, resistance to uneven loads. Insulation materials have the ability to compress under pressure. But if they start to “play,” for example, under point loads from cabinet furniture, this will lead to cracking of the concrete, as well as problems with the top coating, primarily with ceramic tiles.
- Biostability. Mold and fungus should not develop in the coating, which significantly accelerates its destruction.
- Acceptable price. Sometimes it is this factor that turns out to be decisive when choosing a heat insulator. But it is advisable to take into account the long-term perspective, because some materials can last for decades, helping to significantly save on repairs.
Introducing foam granules into the solution
Introducing foam granules into the solution
To create a concrete screed with foam plastic, slab material is not always used, because the surface can be given additional performance properties by introducing granules into the cement mortar. Foam granules will create an air layer, thereby ensuring good thermal insulation performance of the screed. This process is carried out in several stages.
Foam chips with cement
- A solution is prepared consisting of a small amount of water and the volume of cement required to obtain a mixture of creamy consistency. The mixing process becomes much faster and more efficient when using a drill with a suitable attachment.
- Continuing mixing, foam granules are added to the mixture. The ratio of ingredients varies: one part of concrete can contain three, four or even six parts of granular material.
The higher the percentage of granules in the solution, the better the thermal insulation properties of the screed. However, at the same time, it will be less durable, and when pressed it may even crumble, therefore, it will lose the lion’s share of its performance characteristics.
Foam chips are a material that solves the most pressing problems, being an ideal insulation material that is resistant to fires, severe fires and other types of damage, and at the same time economical and high quality
The choice of the desired proportion largely depends on how durable and rigid the finishing floor covering will be. For example, if you plan to use linoleum, then the volume of granules in the solution should be minimal, parquet - vice versa.
foam granules
Video - Polystyrene foam granules. Mixing with cement
Cement screed for insulation.
The need to screed the insulation arises in the following cases:
They began to make (massively) such a screed relatively recently. Therefore, there is a lot of fantasies and speculation - the technology has not been fully developed.
Everything that will be said next is an attempt to understand the details of the insulation screed, and not to give 100% technology.
Not enough time has passed for error information to accumulate.
Which insulation is better?
Taking into account all the expanded clay and vermiculite bedding, as well as various additives to the solution, extruded polystyrene foam is the most popular insulation material. Its strength is beyond any doubt. It would be possible to stop at this option, but its price forces us to look for alternatives.
Laying the other two insulation materials (stone wool and ordinary polystyrene foam) on the floor under the screed raises concerns among many. This comes from ignorance of the varieties (brands) of these materials. Crumpled pieces of foam underfoot and mineral wool in rolls intuitively suggest that under a layer of mortar they will look even worse. If you clearly see the strength of the insulation intended for this purpose, then doubts disappear. The durability is impressive. This is more than enough for a screed in an apartment:
The second panel (crushed by a wheel) is filled with low-density mineral wool, which is used as a thermal insulation layer in facade systems. Not to be confused with stone wool samples intended for floating screed. You need to know, albeit superficially, the technological characteristics of the materials for laying under the screed and the one you have chosen. This is so that later, you don’t have to look for the reason why the screed bends.
Every brand that produces thermal insulation has this type of insulation. Also, it can be included in the name as a soundproofing material for the floor, under the screed:
- So Thermolife has slabs “TL Pol” and “TL Pol-S”.
- TechnoNIKOL has three types of such slabs: “Technoflor soil”, “Technoflor standard” and “Technoflor prof”. Each has its own purpose, characteristics and cost.
- ROCKWOOL has slabs “FLOOR BUTTS”, “STEPROCK ND”, “STEPROCK HD”.
- PAROC has a plate “PAROC SSB 1” and “PAROC SSB 4”.
All of these products have high density. From 110 kg/m³ (PAROC SSB 1) to 160 kg/m³ (Stroprock). Another indicator is compressive strength at 10% deformation. This value varies, from 20 to 40 kPa (PAROC SSB 4).
If we compare the cost of replacing (on large layers) cement screed with insulation, we will get approximately the following price ratio per conventional cubic meter of material:
APPROXIMATE PRICE RATIO.
Replacing a partial layer of DSP screed (2) with a sheet of extruded polystyrene foam (4) will have almost no effect on costs. Or perhaps a slight increase in price. But taking into account all the factors - delivery, labor costs for lifting and laying, weight for covering, insulation - the extruder wins by a small margin.
Savings are possible only by using ordinary polystyrene foam (1). With basalt wool (3) it is impossible to say for sure. Significant price range.
Calculations are approximate and depend on the quality of the material, the delivery area, and the characteristics of the work in the given area.
The thickness of the insulation screed and whether mesh is needed.
According to DIN (EU) construction standards, the thickness of the screed on the separating layer (in our case, insulation) must be at least 35 mm.
Screed thickness according to DIN standards.
In all KNAUF designs this requirement is met. And reinforcing mesh is not provided as a prerequisite:
Only the lack of reinforcement raises concerns.
But if you look at the example of a screed using an extruder (UZIN company - UK), you can accept that this is possible:
What details can be noted:
- The solution is thick and wet. It does not look like a semi-dry screed solution. After leveling, the mixture squeezed water onto the surface. This is the ideal moisture content of the screed solution. Such a screed does not have the disadvantages of a semi-dry screed, when a loose structure is formed at the base. At the same time, it does not crack, as often happens with regular, wet ones.
- The sand is coarse, which promotes rapid shrinkage and squeezing moisture onto the surface.
- Perhaps they use additives (plasticizers) - the water that is added to the mixer is cloudy and not of a natural color.
- The base is made of extruded polystyrene foam.
But such conditions cannot always be maintained. Practice shows different results and therefore, there is a different opinion:
There is also a peculiarity in how to lay the reinforcing mesh. You can do it like here:
If the mesh does not overlap, cracks appear along the joint. In such cases, the screed does not work in one piece.
This may not have any effect on the installation of laminate or linoleum. And perhaps it will somehow appear when laying ceramic tiles (the grout will crumble in individual seams). But this is guesswork. If you record (photo, video) such changes on the tiles after laying the mesh in the screed without overlap, then you can draw conclusions.
Laying insulation under the screed.
With the installation of insulation, a lot of fantasies also arise. Do I need to attach it to the base? And what to fasten it with? Many people think it’s better to fix it - it won’t get worse. And they are attached depending on the wealth of imagination: with glue, with polyurethane foam with plastic dowels, or simply with sand or crushed stone.
An interesting solution from KNAUF on this topic. Sheets of foam plastic are laid on a bedding of expanded clay and expanded clay sand. Backfill is a kind of invention by KNAUF and is called “Fill for prefabricated floors”.
The main thing you need to pay attention to in this process is preparing the base from bulk material using an aluminum rule. The length of the tool and the presence of at least some level on it allow you to get a good, even plane. This is necessary so that thin foam plastic sheets do not break, and durable EPS sheets do not sway:
The backfill can be replaced with sand, or even better, DSP. A mixture with cement is better because it will draw moisture out of the screed and harden. Well, just in case. The thickness of the leveling bedding can be minimal, within a centimeter. Careful preparation of the base allows the slabs to be laid (with rubbing) without voids. Then it becomes possible to make a screed using EPS without reinforcement.
Film for floor screed.
There is also confusion with film. Is it needed and where, on the insulation or under the insulation.
If we look at the working drawings of floating screeds from various manufacturers, the separating layer of film is placed only on top of the mineral wool slabs. Some call it a vapor barrier, some call it a film to protect the insulation from leakage of the solution.
And polystyrene foam (KNAUF recommendations) is covered with Schrenzlage lining paper. This is kraft paper coated on both sides with film. It is not a waterproofing or vapor barrier and is installed under a monolithic self-leveling floor in accordance with DIN 18560-2.
Similar recommendations for protecting foam plastic from cement mortar can be seen in some sources. The reason is that the alkaline environment destroys it. How then to deal with the insulation of all facades? When is a cement-based mixture applied to the exposed surface of polystyrene foam?
One more detail. KNAUF does not recommend the use of film due to the formation of wrinkles. Perhaps this is a marketing ploy - “nothing has been invented better than our lining paper.” But the last video (at the end of the article), where folds appear on the plastic mesh when pouring the Weber-Vetonit mixture, is thought-provoking.
Similar solutions for sound insulation from TechnoNIKOL and Ceresite:
What can be summed up:
- Ceresit allows screeding on mineral wool without reinforcement, but using its own mixture “Ceresite CN 175”. At the same time, the thickness of the screed (judging from the video) is solid - the maximum allowable for this mixture is 60 mm.
- KNAUF has a similar solution.
- Weber-Vetonit has a similar soundproofing floor design. Instead of film - geotextiles. The thickness of the self-leveling screed “Weber-Vetonit 4310” is 15 – 25 mm, “Weber-Vetonit 4350” 25 – 30 mm. Additionally, reinforcement is provided with WEBER R108 fiberglass mesh.
Add a comment Cancel reply
This site uses Akismet to reduce spam. Find out how your comment data is processed.
Advantages of using polystyrene foam
Many experts consider foam plastic an ideal material for floor insulation. It is quite affordable and boasts many useful properties:
- high level of thermal insulation - polystyrene foam retains heat well, which is due to its structure consisting of round granules. There is an air cushion between them that prevents the leakage of warm air;
- excellent level of sound insulation - the foam layer in the floor screed will protect the neighbors below from various noises, primarily from the sounds of footsteps;
- fire resistance - this material is characterized by a short burning period and has the ability to self-extinguish. Even if during a strong fire the fire reaches the foam layer, no harmful compounds will be released when heated;
- long service life - foam plastic is not subject to shrinkage, rotting and can last for several decades without losing its characteristics.
Polystyrene foam is perfect for floor insulation
All these properties make this material an excellent solution for floor insulation. In addition to all of the above, it is easy to machine and is extremely simple to use.
Characteristics of foam plastic
| Brand of foam boards | PSB-S15 | PSB-S25 | PSB-S25F | PSB-S35 | PSB-S50 |
| Material density, kg/m3 | 10-11 | 15-16 | 16-17 | 25-27 | 35-37 |
| Compressive strength at 10% linear deformation, MPa, not less | 0,05 | 0,1 | 0,12 | 0,16 | 0,16 |
| Bending strength, MPa, not less | 0,07 | 0,18 | 0,2 | 0,25 | 0,3 |
| Thermal conductivity in dry condition at a temperature of 25 (+-5 degrees), W / (m * K), no more | 0,037 | 0,035 | 0,037 | 0,033 | 0,041 |
| Humidity of slabs, %, no more | 1 | 1 | 1 | 1 | 1 |
| Self-combustion time, sec, no more | 3 | 3 | 3 | 3 | 3 |
| Water absorption in 24 hours, %, no more | 1 | 1 | 1 | 1 | 1 |
| Service life, years (minimum-maximum) | 20-50 | 20-50 | 20-50 | 20-50 | 20-50 |
Minimum thickness of floor screed
When calculating the minimum thickness of a floor screed, two factors are taken into account:
- on which the screed is directly laid (base);
- composition of the mixtures (materials) used.
If the mortar is laid directly on concrete slabs, then the minimum thickness for concrete screeds will be 20 mm.
In the case of laying the screed on heat and sound insulation made of bulk materials or solid heat-insulating products, the layer cannot be less than 40 mm. In this case, reinforcement with metal mesh is necessary. The same recommendations should be followed on the waterproofing layer in the bathroom or kitchen.
SNiP recommends that the thickness of the screed for covering pipelines (this also applies to heated floors) is 10-15 mm greater than the diameter of the pipes.
The thickness of cement and sand pouring, as SNiP states, in premises intended for housing should be more than 30 mm. When using ready-made polymer-cement mixtures, the thickness can be reduced to 15 mm. If there are pipes under the screed, then the minimum layer is 40 mm, regardless of the composition of the solution used.
Naturally, the thinner the screed, the less money you will spend, but “the miser pays twice.” There are important points to consider:
- when pouring a thin layer, rapid evaporation of water occurs, which may lead to cracking of the screed;
- the minimum layer may provide insufficient adhesion to the base;
- the possibility of damage to the thin screed from falling heavy objects.
Recommendation! If you want to reduce the height of the screed while maintaining its quality characteristics, add plasticizers to the mixture.
Technology
The work process begins with the preparation of the rough coating. To do this, the concrete base of the floor is leveled using cement mortar. After this, the base is cleared of construction debris and dust. Then you need to fill the initial screed. This is necessary for the final leveling of the floor base. The recommended thickness of such a screed varies from 3 to 5 centimeters. We recommend using the minimum thickness. Do not forget that waterproofing, insulation and the main screed will be installed. To this you can add the thickness of the finishing coating. Floors that are too thick will reduce the height of the rooms in the apartment.
Materials and equipment
To install a floor based on a concrete screed, you need a set of tools and accessories, which includes:
- container for preparing concrete mortar, with a volume of at least 20 liters;
- a construction mixer that ensures homogeneity of the mixture;
- the rule necessary to level the floor surface;
- level and tape measure for control and marking;
- stationery knife;
- spatula and needle roller.
The list of additional equipment is determined by the type of finishing floor covering.
For a concrete screed, as part of the construction of which insulation is carried out, the following materials are needed:
USEFUL INFORMATION: Welding linoleum at home with your own hands
In rooms located above the first floor, it is advisable to use penoplex comfort for insulation. It combines a low density structure with strength and the ability to withstand significant temperature differences from -50 to +75 °C. Which penoplex to choose for the screed? This depends on the location of the thermal insulation work and further operating conditions. To insulate basement floors and balconies that are exposed to dampness, the best choice would be a foam foundation. It is characterized by minimal moisture absorption, low thermal conductivity and retains its characteristics for about 60-80 years.
The final stage of constructing a concrete screed with your own hands is laying the floor covering, which can be laminate, linoleum and other materials.
Brief description of the “pie” and the tasks assigned to the screed
Why do you need a screed?:
Firstly, to protect water pipes from damage;
Secondly, for uniform heat transfer on the floor surface;
Thirdly, for heat and sound insulation from the lower levels of floors.
First, let’s list all the “classic pie ingredients.”
So - materials for a warm water floor
- On the base of the floor there is a concrete screed;
- Waterproofing (if necessary based on the proximity of groundwater);
- Insulation. It is needed to prevent (reduce) heat loss into the ground, unheated subfloor or ceiling of the neighbor below. Usually this is expanded polystyrene with a density of 40 kg/m³ and higher or a basalt slab of special “floor” grades. Insulation thickness – requires calculation based on a number of conditions;
- Thick polyethylene film, two layers;
- A water pipe laid on a reinforcing mesh and secured to it with clamps. In those places of pipes where expansion joints pass, corrugation is put on;
- Concrete screed, for example, is an excellent and affordable option;
- Substrate. Its material depends on what the finishing coating will be (under tiles, laminate, parquet, etc.);
- Finish coating.
This is a "classic pie". Depending on the specific situation, the “filling” and technology change.
What does the thickness of the screed depend on: On the design features of the room and the customer’s intentions, of which the main ones are:
- a) characteristics of the floor (soil, floor slab, etc.);
- b) finishing (floor) coating materials;
- c) expected surface loads;
- d) coolant temperature and required air temperature in the room.
Solving the price-quality issue
, polystyrene foam and extruded polystyrene foam can be used together to maintain the quality of insulation and reduce the price.
The use of these two materials in combination is an excellent solution to the price-quality issue.
In this case, the concrete floor pie will be:
- Reinforced concrete slabs or monolith;
- foam layer, approximately 50-100 mm;
- layer of extruded polystyrene foam, approximately 30-50 mm;
- layer of cement-sand mortar;
- flooring.
The thermal performance indicators of these materials are similar, so the thickness will increase slightly due to the addition of polystyrene foam. The top durable layer can withstand high loads and save on screed reinforcement.
Which penoplex to choose for floor screed
Any insulation, saturated with moisture, loses its thermal insulation characteristics. Penoplex is a slab thermal insulation material made from polystyrene granules using the extrusion method. Thanks to this technology, the structure of penoplex consists of many closed cells that practically do not absorb moisture.
Penoplex slabs are widely used for insulation of civil and industrial buildings, when laying highways and even runways at airfields. The range of products made from extruded polystyrene foam is quite large, but not all types of penoplex are suitable for insulating floors under screed:
- Penoplex Comfort is a universal material suitable for insulating walls and floors in private houses and apartments. The density of Comfort penoplex is 31 kg/m³, which is quite enough for a domestic space. Available in thicknesses from 20 mm to 100 mm.
- Penoplex Foundation - has increased strength, which does not decrease throughout the entire service life. Insulation density – 35 kg/m³. The thickness of the Penoplex Foundation slabs is 50 mm and 80 mm.
- Penoplex 45 is the most durable of all types, used for insulating surfaces subject to heavy loads - airfield runways and highways. The density of penoplex is 45 – 40-41 kg/m³. The thickness of the insulation is from 40 mm to 100 mm.
All of the listed varieties of penoplex are able to maintain their technical characteristics at temperatures from -100°C to +75°C, have zero water absorption and do not contain harmful chemicals.
The technology of penoplex insulation under screed has several options, the choice of which depends on the condition of the base surface.
What is expanded polystyrene
Expanded polystyrene consists of styrene granules filled with gas. Air is the most effective insulation, so a large number of cavities allows the material to have good heat-protective properties. Currently, two types of expanded polystyrene are widely used in construction: polystyrene foam and extruded material. The second one is preferable to use.
These two materials look similar in appearance, but differ in their characteristics and manufacturing method. Polystyrene foam is made from polystyrene foam balls by sintering. In the production of extruded polystyrene foam, granules are mixed with a foamed reagent and pressed through an extruder.
What's better? Polystyrene foam or extruded polystyrene foam?
Polystyrene foam has only one advantage compared to extruded material: low cost.
If a house is being built without severe cash constraints, it is better to choose the second option.
If we conduct a comparative analysis, we can come to the following conclusions:
For insulating the floor of a wooden house, extruded polystyrene foam . To reduce construction costs, you can apply floor insulation with two types of polystyrene foam at the same time. The lower thick layer of greater thickness is made of polystyrene foam, and the upper one is made of a more durable material 3-5 cm thick. This method allows you to achieve a compromise between price and quality.
Thickness of water heated floor screed
When constructing water floor heating, the correct calculation of the thickness of the concrete to be laid is of great importance. If there is a thin layer, energy consumption is significantly reduced, but heating will not be uniform, which will lead to failure of the entire system.
If the height of the concrete layer in a heated water floor is large, then the efficiency of the entire system decreases, fuel costs increase, but the surface will warm up more evenly.
For your information! When using tiles as a finishing coating, the thickness of the concrete screed can be 5 cm or more, since the slabs have high thermal conductivity. When laying laminate, which is a poor heat conductor, the layer depth is small.
Minimum
There are no strict standards for what the minimum thickness of the screed should be. Even a small concrete surface is capable of fully performing its functions - imparting structural strength and ensuring uniform heating.
According to state standards, the permissible thickness is:
- 20 mm - but this is only when constructing a screed from a ready-made self-leveling mixture, with a pipe size of 16 mm, and tiles as a finishing coating, which is fixed to a layer of tile adhesive. If you replace at least one element from this list, this will lead to the destruction of the floor.
- 40 mm - poured without reinforcement with cement-concrete mortar, when laying a contour of a minimum size, and only if there is a flat surface. Any irregularities or the use of larger diameter pipes lead to an increase in the thickness of the solution.
For example: A poured concrete layer of 7 - 8 cm is required when using a contour measuring 25 mm and with a base slope of 1 cm.
- 30 mm - when installing reinforcing mesh under heating elements.
Pouring a thin layer of concrete mortar is not suitable for industrial-type premises and for rooms with increased load. And above the heating lines, the size of the concrete laying should be 30 - 40 mm. With the right choice of screed thickness, it is possible not only to save money, but also to maintain the height of the ceilings.
A thin layer is easy to damage, as a “cobweb” is formed when quickly heated and cooled quickly. And the impact on the surface caused by periodic movement of furniture provokes its destruction.
When using a dry screed, the acceptable minimum filling layer is considered to be 40 - 45 mm.
For your information! According to SNIP, the height of the concrete solution should be such that it completely covers the pipes.
Maximum
The maximum thickness of the screed is not indicated in the regulatory documents and is calculated by calculation. The largest value for a heated floor can be determined by the load that the surface must withstand. The average per 1 m2 is 200 - 300 kg.
The need for an impressive screed arises only:
- If the quality of the subfloor is poor. If the subfloor is littered and has differences, then it is recommended to first level it and seal the cracks, only then lay the pipes and pour concrete. Since, if the screed serves as a leveling surface for the water system, then its thickness will be different, and therefore the surface will heat up unevenly.
- When it serves as a foundation. As for the foundation screed, its average size is 170 mm; a more massive one does not make sense.
- If there is a room with varying degrees of load - a garage, industrial buildings.
- When installing a heated floor on the ground, and if it is of poor quality, it is used in construction in the private sector.
For your information! The more massive the concrete layer, the longer the system will heat up, and therefore it will take longer to obtain heat transfer, and therefore, there will be more significant costs. In addition, this structure significantly reduces the free space.
There are certain parameters that must be adhered to:
- 100 mm - for installation in apartments and private sector houses;
- up to 200 - for construction in public premises;
- 300 - in industrial buildings.
Optimal
The standard optimal pouring thickness, in accordance with SNiP 3.04.01-87, is considered to be 45 - 70 mm. When installing a heated floor that has a large area, it is recommended to add fiber fiber to the solution. The result is a durable and reliable surface that can withstand heavy loads.
Therefore, it is possible to significantly reduce the concrete layer, up to 25 - 30 mm. If reinforcing mesh or reinforcing bars are used, then the total acceptable size is from 6 to 7 cm.
When using a semi-dry type screed, the thickness ranges from 4 to 20 cm. Its size is affected by the level of surface unevenness.
For living rooms, the following ratio is recommended:
- when laying M 12 pipes, the thickness of the concrete solution is 60 mm;
- M 17 - 65 mm.
For your information! If the screed has the optimal size, then the heated floor system, according to engineering calculations, warms up at the supply point to 45-55°C, and at the bottom to 30°C.
Under the pipes
Before laying pipes, a rough fill must be done. It must be of high quality in order to last longer, because if the need arises to replace it, it will be necessary to dismantle the entire structure, and this, in addition to the labor intensity of the process itself, will also require significant costs.
The rough screed is subject to significant mechanical loads, and it must also withstand sudden temperature changes. If the quality of the screed is poor, the base is destroyed, pipes break, and most of the thermal energy is lost.
You can buy ready-made mortar for subfloors or make it yourself, based on cement, sand and plasticizer. The ratio of plasticizer to cement is 1 liter to 100 kg. It is acceptable to replace the plasticizer with PVA glue in the same quantity.
Taking into account the experience of a professional, the standard size for the thickness of the concrete layer under the water heated floor pipes has been established - from 2.5 to 3 cm.
Above the pipes
The height of the concrete screed above the pipes when laying a warm floor structure is influenced by the diameter of the contour laid in the system and its pitch. A thin screed makes it possible to save fuel, but with its help it will not be possible to create an even coating.
And this leads to uneven heating and rapid failure of the floor. An excessively thick layer above the pipes will reduce the efficiency of the floor and increase costs.
In addition, the concrete coating above the hot water system must withstand static loads, in living rooms this is within the aisles of 2 kN/m², so the mortar layer must be at least 45 mm.
When planning the independent construction of a warm water system, it is important to make the right choice not only of the material, but also of heating elements, thermal insulation, components included in the concrete composition and an economical boiler (electric or gas), but also to responsibly approach the calculation of the thickness of the concrete surface of the future structure.
To do this, it is necessary to study the data of all types of screeds, weigh the pros and cons in terms of price, quality and performance characteristics.
This will help you determine the correct and optimal thickness of the heated floor screed. Which in turn will contribute to the efficient operation of the heating system.
