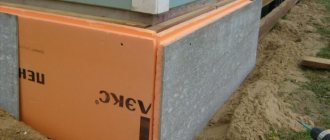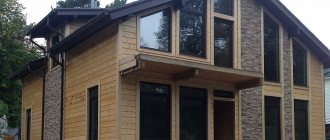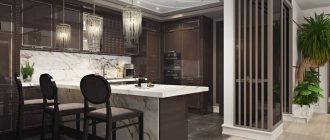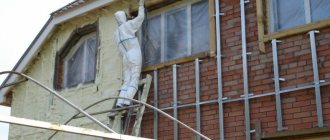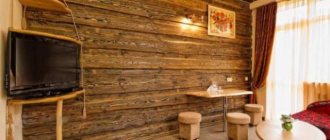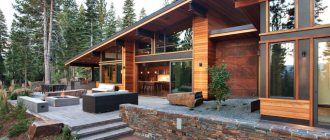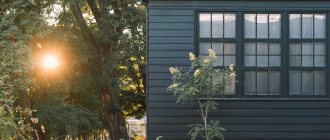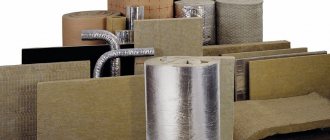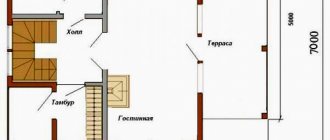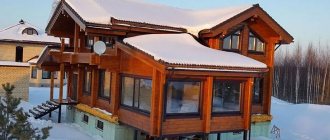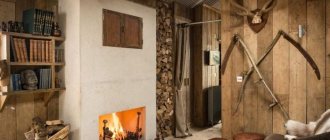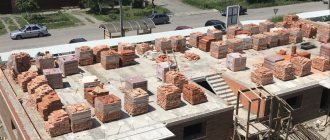The issue of cladding a house is one of the most difficult, because it needs to be beautiful and durable, but not expensive. And also, so that everything can be done very quickly, since cladding is the final stage of construction, and you want to finish everything quickly.
Do modern façade materials such finishing? Quite. Their range is very wide, and in order to choose a specific material, you need to have a general idea of each: what it is, how much façade material costs, pros and cons, service life and installation nuances.
Requirements for façade cladding materials
House cladding performs two functions:
- Decorative. It makes the facade beautiful and aesthetic, sets and emphasizes the style of the building, and makes it stand out from the surrounding buildings.
- Protective. Protects the walls and interior of the house from atmospheric influences.
In order for the finished cladding to perform both functions, all facade materials must have:
- Low thermal conductivity - allows you to retain heat inside the house.
- Increased or absolute fire resistance - for protection against fires and the spread of fire in the event of a fire.
- Sufficient vapor permeability - for a favorable microclimate inside the house and protection of the insulation from condensation.
- High moisture resistance - to prevent the absorption of moisture, which leads to destruction of the material.
- Resistant to chemicals, fungus, microorganisms, rodents and insects.
- Resistant to sunlight, so as not to fade in the sun and maintain its decorative qualities throughout its entire service life.
Important : the cladding must provide not only an insulation effect, but also sufficient sound insulation to protect the interior from extraneous sounds.
Reviews from our clients
Fedotova Natalya
St. Petersburg
...it’s a shame for the people who spent more than one million rubles on their house, but it, in turn, can only shelter and warm from bad weather, and as for spiritual satisfaction, aesthetic pleasure, it does not bring...
Andrey Babich
Republic of Kazakhstan
...there is a deep understanding of the fundamental principles of design, which allow you to hide the shortcomings of the house and emphasize its advantages....In addition, I would like to note that...
Dmitriy
Vidnoe, Moscow Region
Dear Oleg and Yulia! I would like to express my gratitude for the work on creating a design project for finishing my country house. Your quality and professional work...
All reviews
Cladding a house with facade panels
An inexpensive option for cladding a house is façade panels. This is the same PVC siding, but with a slightly different shape - in the form of a rectangle. They can be mounted both on the sheathing and on the walls, if they are smooth enough. Average sizes of facade panels:
- Width – 320-460 mm.
- Length – 1000-1550 mm.
- Thickness – 0.7-1.2 mm.
Advantages of facade panels:
- light weight for easy installation;
- corrosion resistance;
- resistance to moisture, rot and fungus;
- self-cleaning ability (dirt is easily washed off by rain);
- possibility of installation in horizontal and vertical directions;
- a large selection of colors and textures (the panels naturally imitate wood, stone and brickwork);
- service life – up to 50 years.
We advise you to study : “Calculation of facade panels. Types of stone imitations."
What does the finishing of facade panels look like?
Price for facade panels
The cost of facade panels is determined by their design and manufacturer. Today the most popular brands of this material are:
- Docke (Germany). Price – from 360 rub./piece.
- FineBeer (Russia). Price – from 440 rub./piece.
- Grand Line (Belarus). Price – from 260 rub./piece.
- "Yu-plast" (Russia). Price – from 260 rub./piece.
We advise you to study : “Full review of Grand Line facade panels: characteristics, design, analogues, advantages, installation technology.”
Two-story cottages: saving usable space
The second floor in a country cottage provides an excellent opportunity to enjoy picturesque views and at the same time reduce construction costs. Such projects are designed for permanent residence of a large family.
Tall bay window with panoramic windows
Country cottage in modern style
Laconic design with stylish finishing
Luxurious mansion with a basement floor
Sheathing a house using sheathing
In general, there are two options for cladding a house:
- Directly onto the walls, protected from the inside by a layer of vapor barrier. In this case, lathing is not needed. In this way, plastering is often done on brick and reinforced concrete walls.
- On the sheathing. This is a ventilated facade system in which there is a gap between the finishing and the walls, in which, as a rule, the insulation is located.
We advise you to study in more detail: “All types of insulation: classification by properties and composition.”
The lathing is made of a metal profile or wooden blocks with a cross-section of 40x40 mm, a humidity of no more than 15-20% and impregnated with fire and bioprotection. Markings are made on the wall first.
Sheathing made of metal profile
On average, the lathing pitch is 300-400 mm, but it is important to consider the length (for vertical slats) and width (for horizontal slats) of the material used. Also, profiles must be attached around window and door openings.
A heat-insulating material is installed between the bars, which is secured with mushroom anchors. The insulation is covered on top with a superdiffusion membrane, fixed to the staples of a construction stapler. After this, you can begin sheathing.
We advise you to study in more detail : “FAKRO waterproofing membrane: its functions, scope of application, types and installation technology.”
Please note : for greater rigidity of the wooden sheathing, horizontal slats can be additionally attached between the main vertical bars.
Stone on the facade
Stone is a heavy type of cladding, which somewhat limits its use and complicates the installation technology. Natural stone cladding is made from the following rocks:
- Sandstone;
- Limestone;
- Slate;
- Granite;
- Quartzite;
- Gabbro;
- Marble.
A stone façade is characterized by low vapor permeability, which is associated both with the low vapor permeability of the stone itself and with the presence of an adhesive layer in the system as an additional vapor barrier. Because of this, houses made of aerated concrete blocks and similar materials cannot be faced with stone directly, only in a facade insulation system. If the region is cold, like Moscow and the like, the house will need insulation from any material. Under the stone decorative layer in the SFTK double reinforcement is made:
- a layer of glue is applied to the insulation;
- reinforced armored fiberglass mesh with a density of 320 g/m² is embedded in the glue;
- through the first base layer (mesh and glue) disc-shaped dowels with a metal nail are driven into the PSB at the rate of 10-12 pieces per m²;
- another layer of glue in which a fiberglass mesh with a density of 145-165 g/m² is embedded;
- tightening the glue (so that the mesh is completely covered with the adhesive mixture).
The stone is glued onto the dried base using specialized adhesive mixtures, after which the seams are rubbed. To protect the stone façade from moisture, which it readily absorbs, water repellents or stone varnish are used.
Finishing the façade of a house with stone is exclusive, which is physically impossible to replicate, but the labor intensity exceeds even brick cladding. However, once, having spent time, effort and considerable money, you can forget about the facade for decades; it is not afraid of either weather conditions or physical influences.
ShufanForumHouse Member
Dagestan stone (sandstone) behaves well on facades even in humid climates. Over time, over twenty years, it may darken; to avoid this, it is enough to use a good impregnation.
Types of decorative cladding
Modern materials for house cladding allow you to imitate various types of finishes. So, a brick building can be transformed into a wooden frame, and on a wooden wall, on the contrary, an imitation of brickwork can be done. The following materials are used for this:
- siding;
- wooden lining;
- block house;
- ceramic or stone tiles;
- thermal panels.
How to sheathe a wooden house:
- vinyl, wood or metal siding;
- clapboard (it will be more expensive than with siding, but the finish will be more presentable);
- a block house that imitates a rounded log (outwardly reminiscent of the usual lining);
- decorative plaster (first, heat-insulating boards are installed, which are reinforced with mesh).
Brick houses are more durable and can withstand more weight. Therefore, there are more finishing options here. What is the best way to sheathe a brick house:
- Siding is the most economical and simple solution. Fiber cement, metal and vinyl siding are suitable.
- Facade clinker bricks. Suitable for finishing buildings made of building blocks. It absorbs water poorly due to its manufacture from refractory clays. This allows the material to be used in any climate zone.
- Insulated plaster is a type of “wet facade” that is in great demand.
- Facade tiles are an inexpensive and practical material with good insulating characteristics.
- Natural stone: slate, sandstone, quartzite, marble, granite. This is the most expensive finishing option and requires care and careful handling.
- Artificial stone is a good alternative to natural stone. Made from polymers, resins, ceramics or concrete.
We advise you to study : “Calculation of decorative artificial stone. How it is produced and where it is used.”
For a frame structure, due to its lightness, it is recommended to use lightweight cladding options. The optimal choice is siding, which is lightweight and economical, and also allows for high-quality insulation. You can also use the same lining, block house and even plaster.
Brick cladding
Finishing the facade with brick is a classic that is always relevant if the price is not at the forefront. But the cladding is designed immediately, since the brick screen needs a solid foundation. When everything is according to plan, and not at once, free space is left on the foundation for facing bricks. Both walls run parallel, inside and out, using flexible ties or otherwise tied together. Based on the parameters of the wall material, the “pie” may include insulation (slab, backfill), or the masonry is carried out without thermal insulation. The presence or absence of a ventilation gap between the base and the cladding depends on the vapor permeability of the base. If it matches the materials, for example, when the box is made of rough brick or ceramic block, a ventazor is not needed. If the walls are made of aerated concrete, foam concrete, wood concrete, wood or other materials with high vapor permeability, a ventilation gap is required. Different types of bricks are used for cladding facades.
- Ceramic - mainly for facing, but masonry from backfill “a la Bavarian” is also possible.
- Clinker - ceramics, but with improved characteristics on all fronts, be it service life or presentation. The high price classifies the material as a premium finishing class.
- Silicate is an option for everyone, for dry regions.
- Hyper-pressed - does not allow water to pass through, surpasses even clinker in strength, has a lot of colors and textures, but is not widely used.
A brick facade, subject to the choice of high-quality bricks and masonry mortars, as well as adherence to technology, is a complete advantage.
- Durability.
- Strength.
- Reliability.
- Resistance to any atmospheric factors and mechanical influences.
- Presentability.
However, not everyone can cladding a house on their own, and invited “masters” often manage to make mistakes. Plus, the foundation must be designed for such weighting, because there are two boxes. Wetting of the facade, efflorescence, spalling and other “delights” are not shortcomings of brick facades, but poor quality bricks, increased salt content in masonry mortars, and disturbances during the masonry process.
AntonKananykhinFORUMHOUSE Member
I am sharing my experience of Bavarian masonry using domestically produced clinker bricks, maybe it will be useful to someone.
- It is impossible to choose a material in a store; you need to take brick samples (10 pieces), seam samples and go to the site to see how the masonry will look in natural light.
- To make it easier to match the color, it is advisable to take bricks from one firing batch.
- The geometry is far from ideal, closer to a boat shape, but this is not critical.
- Craftsmen will have to pay extra for laying clinker.
- Pallets usually contain more dark-colored bricks, which are best set aside and used in less visible areas.
Everything was fine; if you are a perfectionist and are willing to overpay considerably, it is better to pay attention to German clinker.
Clinker thermal panels
One of the most modern materials for finishing a house outside are linker thermal panels. They are multi-layered:
- The bottom layer is thermal insulation. It is presented in the form of insulation: polystyrene foam or polyurethane foam, which have good thermal insulation.
- The top layer is decorative. Most often represented by clinker tiles, which have maximum strength and very high frost resistance. The tile very naturally imitates brickwork, makes the facade aesthetic and neat, and also protects the insulation from wind, precipitation and sunlight.
Joining clinker panels
Due to this structure, clinker thermal panels simultaneously act as both insulation and decorative finishing. This allows you to speed up the installation process, since the stage of covering with thermal insulation boards is skipped. The advantages of thermal panels are also noted:
- high density of panel joints, eliminating the penetration of cold air;
- low percentage of water absorption (you can wash the facade with water from a hose);
- light weight (a strip foundation is sufficient, no reinforcement is required);
- quick and easy installation directly on the wall.
Installation of thermal panels
Thermal panels have a special tongue-and-groove locking system, which ensures very tight adhesion of individual elements. To finish the entire facade, manufacturers produce straight and wall thermal panels, as well as corner elements for them.
General panel installation technology:
- Preparing walls: eliminating irregularities, depressions, chips and other defects.
- Lathing installation - necessary when installing on a surface with uneven surfaces, for example, a log house. For the required rigidity, each thermal panel must be attached simultaneously to 3 sheathing bars. For example, let's take the Cherry rustik thermal panel (price from 2,250 rubles/m2) with a length of 1050 mm. To place it on three vertical bars, they must be spaced in 350 mm increments (1050/3 = 350 mm).
- Direct installation of thermal panels. They are attached to the sheathing using self-tapping screws and dowels, and to the walls using an adhesive composition intended for outdoor use.
- Grouting joints if the panels were laid using joint technology. This is necessary for the final insulation of the insulation.
How to install thermal panels directly on the wall
Planed board/lining
Main advantage: environmental friendliness.
Main disadvantages: fire hazard, needs to be treated every year.
This is a time-tested option. Most likely, this is exactly how the village house you inherited from your grandmother is sheathed.
The boards are mounted on a special sheathing. They are nailed according to the scale principle - when the edge of the top board overlaps the bottom one - or in an even layer, avoiding cracks. When properly processed, such cladding is not inferior to the most modern finishing materials.
However, wood has two significant drawbacks: it requires constant care and burns well. However, wood remains one of the most popular finishing materials. And if desired, it can be used not only for cladding as a whole, but also for the design of individual decorative elements.
Important: carry out hydrophobic treatment and protect the tree from insects.
Covering a house with siding
When considering the question of how to cover the outside of a house cheaply, first of all it is necessary to talk about siding. This material:
- resistant to mechanical stress;
- has fire safety;
- not susceptible to insects and microorganisms;
- reliably protects walls from wind and precipitation;
- not exposed to sunlight;
- has no toxicity;
- easy to install and affordable.
The most popular finishing materials in this category are:
- Vinyl siding. The most popular and inexpensive. Material – polyvinyl chloride (PVC). Resistant to chemicals, can be used at any temperature. With a small thickness, the siding has sufficient rigidity. Price – from 100 rub./piece.
- Fiber cement siding. It consists of 90% composite cement and 10% fiber - thin glass, polymer or cellulose fiber that has a reinforcing effect. Price – from 800 rub./piece.
- Metal siding. The most durable and strong. Material – thin sheet profiled steel with zinc coating and a layer of powder paint. Price – from 300 rub./m2.
We advise you to study : “Vinyl siding: how to install and calculate everything you need.”
Types of fiber cement siding
There are many different brands of fiber cement siding on the market. One of the popular ones is Cedral. The manufacturer's line includes 2 series: Smooth with a smooth, slightly textured surface and Wood with a texture similar to cedar wood.
Cedral siding also has 2 installation options: Cedral (installation with a slight overlap) and Cedral Click (installation butt-to-butt). The advantage of the material is also a large selection of colors - 30 shades of light and dark tones.
Fiber cement siding Cedral with overlap installation
Prices for fiber cement siding using Cedral as an example:
- Cedral Click Smooth (186x3600 mm) – 1300-1500 RUR/piece.
- Cedral Click Wood (186x3600 mm) – 1200-1300 RUR/piece.
- Cedral Smooth (190x3600 mm) – 1000-1200 RUR/piece.
- Cedral Wood (190x3600 mm) – 800-100 RUR/piece.
Installation of siding panels
Siding is the best material for cladding the outside of a house also because of its ease of installation. Each panel has special holes for fastening to the sheathing. Self-tapping screws are screwed through them right in the middle, leaving at least 1-2 mm between the head and the surface of the panel as a gap in case of thermal expansion.
How to attach siding to sheathing
Features of fastening additional elements
Installation is carried out in the direction from bottom to top. All panels coming after the first one are inserted into the lock of the underlying one, after which they press on it until it snaps into place. The maximum length of siding is 6 m. If the building wall is longer, then during installation it is necessary to use a joining profile. The set of additional elements also includes external and internal corners, ebbs, window and door slopes.
A complete set of additional elements for siding installation
Metal siding
Modern metal siding is no longer used only for cladding industrial facilities. The material is widely used in the decoration of private houses. The service life of metal siding reaches 50 years. All thanks to the special structure and protection from several layers at once:
- zinc coating providing corrosion resistance;
- a primer that increases adhesion between metal and paint;
- polymer powder paint, which is a protective and decorative film.
Powder coating protects the metal from moisture and sunlight, and also gives the siding a certain color or texture of natural materials: logs, ship planks, block houses, timber, stones, bricks.
Metal siding finishing
Metal siding prices
- “Ecosteel ship board” – 685 rub. /m2.
- “Under a log Block House Ecosteel” – 700 rubles. /m2.
- “Under the log Block House Polyester” – 350 rub. /m2.
- “Under timber Polyester” – 350 rub. /m2.
- “Under Ecosteel timber” – 710 rubles. /m2.
- “Ship plank” – 300 rubles. /m2.
Metal siding profile
Installation of metal siding
Metal siding is installed in the same way as vinyl or fiber cement siding. General technology includes:
- Preparing walls and applying markings.
- Lathing device.
- Fastening thermal insulation boards (most often mineral wool) between the lathing slats, and on top - waterproofing.
- Cut out the panels for further work.
- Installation of the starting strip, external and internal corners.
- Installation of siding on the sheathing.
Installation of the starting bar
Installation of internal and external corners
We advise you to study : “What you need to know about basalt insulation: composition, characteristics, pros and cons, types and overview of popular manufacturers.”
Combined finishing
If you want to create a completely unique facade decoration, you can combine several facing materials at once. In this case, very large stylistic possibilities open up. Due to combined finishing through the mutual complementation of materials, it is possible to achieve:
- Individuality. Projects with combined finishing are practically never repeated.
- Economical. Expensive material can be used as an accent, and a cheaper material, for example, plaster, can be chosen as a basis.
- Special style. Using different materials, you can separate the first floor from the second, emphasize the attic area under the roof, and much more.
What materials can be combined in facade decoration:
- Wooden siding and rounded logs (any combination of different wood textures is allowed).
- Wood and natural or decorative stone.
- Wood and plaster.
- Timber and brick.
- Stone and plaster (for Gothic style houses).
- Stone and brick (for classic exteriors).
- Stone, brick and wood (rustic style).
Combination of wood, stone and plaster finishing
Selection of plaster
For finishing the facade of a building, a composition for external surfaces, the so-called structural plaster, is suitable. It is prohibited to use a textured mixture for cladding.
The following materials have become especially popular in recent years:
- Terrasite plaster is a dry decorative mixture. Its composition sometimes includes marble or granite chips, mica, and various mineral components. Such mixtures allow you to imitate natural stone. Refers to the budget option.
- Acrylic plaster is less susceptible to cracking when the building shrinks.
- High-quality mixtures based on silicate and silicone components, with the best performance characteristics.
Adding color to the putty mixture allows you to give the coating an original shade or effectively combine several colors. The technique of applying the plaster mixture also affects the choice of the plaster mixture. Mixtures containing gypsum are not suitable for sgraffito.
The technique of applying the plaster mixture also influences the choice of plaster mixture. Mixtures containing gypsum are not suitable for sgraffito.
Conclusion and advice from experts
When looking for an answer to the question of how to sheathe the outside cheaply , you should not rely solely on the cost of the material. For example, vinyl siding is the most inexpensive finish, but its installation requires additional elements that will require additional costs.
Even the time of year in which the installation is supposed to take place is important. Siding can be installed at any temperature, and, for example, it is better not to use facing bricks in winter, since there is a high risk of efflorescence in the future.
It is equally important to select a finish with vapor permeability, which is higher than that of the wall material. Then the moisture will come out freely and will not accumulate in them, leading to freezing and destruction. Thus, specific facade materials are suitable for different types of houses, which are selected according to their characteristics and properties.
Video description
Watch a selection of different house facades in the video:
Fusion can be an ideal solution for those who do not have large finances and would like to use the remains of different materials. Many people start designing a fusion façade, relying on their own strength and knowledge, but in the end they give up and turn to professionals who will select the right materials and colors, thereby creating a unique and beautiful style.
Facade design in Fusion style Source nabatovpsy.ru
Designer facade decorations
Designer decor on the facade is what will make the building complete and emphasize a particular style. Although decorations are installed last, their type and location should be considered during the construction stage. At least it is advisable to do this. It’s good if this is a person who knows what the design of the facades of private houses is, photos of examples of which can be viewed and coordinated with him on the final result.
What is used most often:
- stucco molding, various bas-reliefs, frescoes and sculptures;
- towers and arches;
- bay windows and balconies;
- cornices and rustics;
- columns and capitals.
In addition to these elements, facades are also decorated with forged products - grilles, window sills, canopies and fences or living vegetation. A stone or brick facade of a house, entwined with vines or roses, looks very picturesque and attractive.
House facade decorated with vegetation Source yandex.ru
And one more point that can also be attributed to the finishing decoration of the facade is lighting. Thoughtful, competent lighting in a modern design is necessary. With its help, you can hide small errors and emphasize those elements that you consider the most significant.
Decorating the facade of a house with lighting Source banana.by
