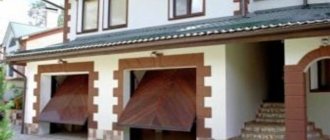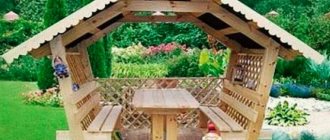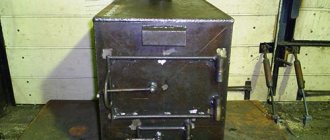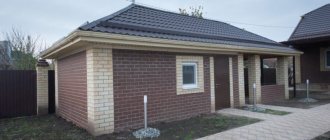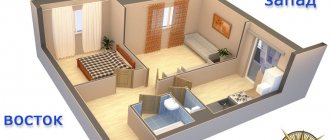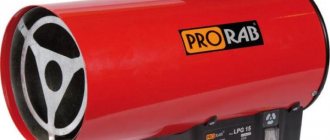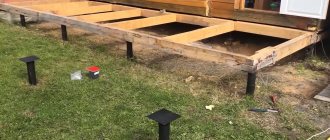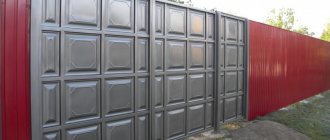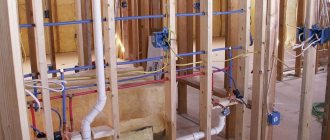For many car owners, the problem of car safety remains relevant. If there is no private indoor space, they leave it right next to the house on the street or drive it to a paid parking lot. The second option is at least a little better: safety from theft and theft is guaranteed, but you cannot protect yourself from the vagaries of the weather in this way. Even if there is space to build your own garage, many are afraid of the complexity of the work and the high cost of building a structure made of bricks or blocks.
Metal containers equipped for car storage are available for sale. A more or less decent box, which can barely fit a car, costs over 100 thousand rubles, and better quality and larger sizes - at least 150. Many people cannot afford this, but there is a way out: to assemble an iron garage with your own hands. There is nothing complicated about this - studying the step-by-step instructions, photos, videos will help you understand all the nuances. The material is freely sold, the tools are ordinary.
Reasons why choose metal
Car houses are built from any materials: brick, blocks, wood. Their construction is quite complex and labor-intensive; at least minimal knowledge and skills are required. The process is time-consuming, because you cannot do without a foundation; you need to create a reliable roof. In this regard, the structure for a machine made of iron wins: creation is simple and much faster. In addition, protection from burglars is more secure - they cannot do without special tools.
And one more significant advantage: a mobile garage without a foundation is not included in the list of permanent buildings, so it does not require permits. But if the issue with them is resolved, then a more solid structure with a concrete base can be made. The entire structure is supported by a metal frame made of rectangular pipes. For cladding, profiled sheets are used, which are reliable and durable, and look beautiful. The structure is collapsible; if required, it can be easily dismantled and reassembled.
To make the construction cheap, they buy thin sheet iron, but it requires work to protect it from corrosion. But you can do without a frame: if the metal is thick enough (2–3 mm), the garage is assembled by welding. It will be more expensive than corrugated sheets. Such structures are very durable, but if necessary, you will have to hire a crane and truck to move them to another location. Whatever method is chosen, accuracy of calculations and execution is required. If a mistake is made, it is quite difficult to correct it.
One of the objections of opponents of a metal garage is the claim that it is cold in winter and hot in summer. That's right, if you don't insulate it from the inside. Large expenses are not required, but the benefits are obvious - the temperature is always acceptable, the walls do not freeze or heat up.
Another question: Should I buy a factory garage kit with all the parts to assemble it or should I assemble a little bit myself? The first option is good because if you come across a high-quality product, then with one or two assistants the work can be completed in a few days using plumbing tools. The set is accompanied by detailed instructions; you can order according to your own project.
But the price is equal to the cost of a used domestic car. Because of this, many people lose their desire. Are you thinking about looking for used garages? There are plenty of advertisements for sale, prices are reasonable, but you should be aware of the pitfalls of such a transaction. Quite often it is necessary to dismantle the structure. Sometimes this is not easy: the bolts and nuts are rusty, it is impossible to unscrew them, you have to cut them. Assembly is no easier: the parts have become deformed over time, the holes do not match.
Making a new metal garage with your own hands is the most acceptable option when choosing just such building materials. If funds allow, buy a good quality factory kit with precise sizing. When finances are tight, they buy what can be called a semi-finished product and mark it out, cut it, and drill it themselves. There is a lot of room for saving: something can be found on the farm, at scrap metal purchase points at a bargain price.
Which metal garage to choose for construction?
A garage made of metal structures is a lightweight prefabricated structure. The structure provides a sufficient level of convenience for storing the vehicle and protecting it from theft.
The following options exist:
- Industrial products. They are a set of parts for the frame, gate, cladding and fasteners. The kit comes with assembly instructions. The disadvantage of this solution is the high price of the product.
- Modular designs. These include decommissioned shipping containers with a length of 600 cm. After modernization, these structures can only be used for storing vehicles, since there is no space left for shelves and cabinets. Even used products are expensive. Taking into account delivery, their price may be prohibitive.
- Self-made buildings. They are made with household tools according to standard or individual designs. Garages built with your own hands can be equipped with places for storing things, tools, spare parts and even for cultural recreation. The right approach to work will allow you to build a durable, reliable and warm room with a long service life.
Peculiarities. Advantages and disadvantages
If you look at the rows of buildings in garage cooperatives, you will notice that most car enthusiasts are inclined towards metal structures. This decision is due to the following advantages of these designs:
- Sufficient area and volume. Both factory-made and home-made structures can easily accommodate a car, cabinets, workbenches and even sofas.
- Possibility of modification. If necessary, the building can be extended, a second level can be attached to it, and windows and a balcony can be installed.
- Fire resistance. Iron prevents fire from entering the room from the outside and the spread of flame if a fire occurs inside it.
- Strength. High-quality metal cannot be damaged by household tools. Hacking requires training and professional equipment.
- Affordable price. The purchase of components is not associated with large costs.
- Prefabricated structures do not belong to the category of monolithic buildings. They can be built without obtaining permission from authorities.
- Relative simplicity of design and construction.
The disadvantages of iron buildings are:
- Ease. The insignificant weight of a metal garage, combined with its windage, creates conditions for capsizing with a strong gust of wind. The structure can be lifted with a jack.
- Lack of thermal insulation. A thin layer of iron is not a barrier to heat and cold.
- Susceptibility to corrosion. Precipitation and condensation contribute to the development of rust on internal and external surfaces.
A steel structure can be easily destroyed with a cordless grinder and a gas torch.
Preparation for construction - is a foundation needed?
The beginning of any construction is a project. It is not necessary to have many sheets with careful study of each node. A simple hand-drawn sketch with dimensions is sufficient. The purpose of the garage has a decisive influence on the dimensions: it will serve exclusively for parking a car or repairs are planned. They are considering the need for an inspection pit, racks for storing spare parts, tools, and the like. They make calculations and make a list of necessary materials.
Based on all the conditions, the dimensions are determined. If it is a tight, narrow box, 3x4 meters is enough to drive the car in and get out from behind the wheel. Many drivers prefer that the garage also serve as a workshop - in this case, space is required, the optimal dimensions are 4x6 meters. This is for an average car; for larger dimensions, adjustments are made. We should not forget about the possible prospect of purchasing a larger car and immediately provide for this.
Then the drawing is transferred to the area. Take pegs 40 cm long, a 10-meter tape measure and a roll of nylon cord. The building may be adjacent to another building or stand alone. In any case, choose a site on a hill that is not flooded by melt and rainwater and has convenient access. Afterwards they clear the area and make a breakdown. First, mark one corner, then the rest, pull the rope.
Now the question arises about the need for a foundation for an iron garage. There are three possible options:
- build a lightweight strip foundation;
- lay a concrete slab;
- make runners from metal pipes.
Most prefer the first method: you need to dig a pit 20 cm deep and raise the base to the same height. The load is not very large; a simple structure made of rubble stone and cement-sand mortar will withstand it. When the garage is built, it is possible to make an inspection hole or even a cellar inside, and then a floor on top. With other options this is unrealistic.
Another quite commonly used method is a stove. You can pour it yourself or use it ready-made. It serves as the basis for a garage structure, while simultaneously serving as a subfloor. The surface layer is optional; the car can stand on this. Regardless of the type of concrete foundation, it is carefully leveled in a horizontal plane, which facilitates the assembly of the metal structure. Filling is carried out at a time, achieving solidity.
It is very important to install and wall up the embedded parts in a timely manner. Use reinforcement with a diameter of 16 mm, which is released 15–20 cm above the foundation, or use anchors with threads in the upper part. Then the lower frame frame is attached to them. Minimum number: four in the corners, if necessary, additional ones along the walls. It is necessary to very accurately align the location so that there are no problems with the garage being distorted.
Another option does not involve creating a foundation. The structure is installed on wide skids made of pipes with a diameter of 100 mm or more. Bends are made on both sides, welding a short section at an angle. This design allows the structure to be moved over short distances. The garage is placed on any flat area covered with crushed stone. A thick wooden floor is made inside to support the weight of the car. They are setting up an entrance because the threshold is quite high.
Insulation and waterproofing
When making your own garage, did you prefer metal? The metal frame has high performance parameters and will last a long time without losing its original characteristics.
But to increase the comfort of the building, it is worth taking care of its insulation and waterproofing of the walls, which will create a healthy microclimate inside the garage and prevent the risk of mold and mildew.
Even at low outside temperatures, it will be comfortable to be inside the building, which is extremely important when carrying out car repairs.
Wall insulation scheme.
Carry out insulation work in the following order:
- Stretch a polymer membrane or plastic film over a homemade frame.
- Install the sheathing, placing insulating material between its elements. Foam plastic, expanded polystyrene, mineral wool and other modern materials with high heat saving rates can be used as insulation.
- Cover the surfaces with waterproofing material. The modern market offers a wide selection of such materials. For example, various hydrophobic compounds, vapor barriers, roofing felt, composite paints and varnishes based on polymers, sealants, mastics, etc.
- Cover the inside of the garage walls with finishing material. Often the wall surfaces inside such structures are sheathed with sandwich panels, plywood, ceramic tiles, and a little less often they are covered with wallpaper and plastered with decorative compounds.
What is a metal profile
Let's start with this, that is, with an analysis of what this building material is. This is nothing more than corrugated sheeting made of galvanized steel sheet, painted or unpainted, or treated with a polymer layer on top. Profiled sheets are made from rolled steel, so in the workshop it can be cut for you to any length, which simplifies the installation process and makes the garage cladding without joints and seams.
Today there is a wide variety of corrugated sheets on the market. But it is divided into three main groups:
- wall marked “C”;
- carrier - “N”;
- universal – “NS”.
When the conversation turns to a garage from a profile, preference is given to either the “C” or “NS” brand. It is very important to pay attention to the height of the wave. For garage construction, choose sheets with this parameter of at least 20 mm. As for the thickness of the material used, 0.45-0.5 mm is optimal.
So, we have become familiar with the metal profile, let’s move on directly to the rules for constructing a garage.
Manufacturers offer a huge variety of profiled sheets Source nauka-i-religia.ru
Floor arrangement
It is not necessary to insulate the floor in the garage.
If there is no cellar or inspection hole under the garage, the sequence of work looks like this:
- Approximately 20 centimeters of the top layer is removed.
- The surface is leveled with a crushed stone-sand mixture and compacted.
- Waterproofing material is spreading.
- The reinforcement grid is laid.
- A cement screed is poured or paving slabs are laid on top of the cement mixture.
Manufacturing a welded garage allows the car owner to be confident in the future that his car will be kept safe at any time. It can also store summer and winter tires, spare parts and many other small items that no longer have a place in the house.
Frame installation
Let's move on to the frame installation process
The frame can be assembled in parts away from the foundation or, if the USP is poured, directly on it.
Step 1. Installation of the starting profile (corner channel), which is used to form the perimeter of the garage (its lower base).
Step 2. Weld the corner posts.
Step 3. The upper trim is formed from the channel.
Step 4. Install intermediate racks from a profile pipe. Connections between pipes and channel may not be welded, but bolted.
Step 5. Attach the pipes for the roof and form its slope.
Ventilation device
Ventilation in the garage is important and necessary. The point is not only in air exchange, but also in ensuring the movement of warm and cold masses, timely removal of condensation from the surface of metal structures, so that in the future it does not lead to the formation of corrosion centers.
The simplest solution to the problem would be to install two pipes in the garage building: through the lower one there will be an influx of air, and through the upper one, brought to the roof and closed with a fungus, the outflow of air. If desired, you can install forced ventilation in the garage, but it will cost more, taking into account the cost of electricity to power the fan motor.
The solution must be as effective and cost-effective as possible so that the costs of its implementation and installation do not affect the budget of the construction customer.
Sheathing
A steel sheet 2.5–3 mm thick is usually placed on the walls and roof of a welded garage. The back wall consists of one wide sheet or 2-3 narrow ones. The side walls and roof can only be welded. First, the sheets are secured by spot welding. They check the geometry and convergence, and then make a continuous seam. Butt welding in practice is more complex - the geometry of the sheets and the design of the frame must be almost ideal. Therefore, they are more often welded with an overlap - both the technique is simpler and the strength of the seam is higher. At the final stage, the seams are cleaned with an angle grinder, and all metal is subjected to anti-corrosion treatment: stripping, degreasing, priming and painting.
How much does it cost to order the service of constructing a garage from a metal profile?
Today the market offers a fairly large number of offers from companies offering to assemble a garage from metal profiles (the cost varies for various reasons). Of course, the main reason is the size of the structure. The more, the more material is wasted, hence the high price. Let's show the average values for the country:
- a garage measuring 3x6x2.3 m costs 75,000-80,000 rubles without metal profile cladding, with cladding - up to 126,000 rubles;
- 4x6x2.1 m - 100,000 and 140,000 rubles, respectively;
- 6x6x2.1 m - 125,000 and 210,000 rubles, respectively.
Photo reports about construction
Not all construction processes can be understood by simply reading about them, but with drawings or photographs everything becomes much clearer. Many questions arise when building frame garages, since these structures are less expensive and are built much faster.
Wooden frame garage
The garage dimensions are 4x6.5 meters, plus a gazebo measuring 4x2 meters. All building materials were delivered in advance, treated with an antiseptic and stacked to dry.
Materials for the construction of a frame garage
A columnar type of foundation was used as a foundation. Using a hand drill, holes with a diameter of 35 centimeters were made to a depth of one and a half meters. As formwork, sleeves made of roofing felt were used, into which 3 rods of reinforcement were inserted, after which the sleeves were filled with concrete.
Concrete piles using drilled-rammed technology
After a couple of weeks, when the concrete is almost completely mature, you can begin to build the walls, starting with the bottom frame, using wooden beams measuring 150x100 mm. On the side where the gate is supposed to be installed, the beams are not laid.
It should be said right away that in this case the idea with reinforcement is not entirely correct, since it is problematic to fasten it to the lower trim. In this option, we had to use anchors that were fixed in concrete.
Bottom harness
The next stage is the installation of racks, which are installed in increments of one and a half meters above each foundation column. The racks are installed strictly vertically, starting from the corners. Each post is fixed using temporary bevels, which are secured with nails. All racks must be level, both vertically and in a plane. The posts are secured with nails and then reinforced with metal mounting plates.
To prevent the loose ends from moving apart, it is better to fasten them with a board (temporarily, of course).
Vertical racks
Having installed all the racks, you can fasten the logs, which will add rigidity to the entire structure, since the next stage is associated with the installation of the upper trim.
Top harness in place
To provide greater rigidity, it is better to install additional intermediate posts with jibs.
We continue to assemble the garage frame
When the beams and racks are mounted and securely connected to each other, proceed to the installation of the rafter system. The roof is of a sloping type, and is also temporary, since this is the first building on the site, and in the future it is planned to build a house next to the garage.
View from the other side
After assembling the required number of trusses on the ground, they are installed on the top frame, secured with boards on both sides. The trusses are then fixed in the correct position using nails and reinforced using metal angles secured with self-tapping screws.
Assembling the rafters
The rafters should be installed strictly vertically so that expanding loads do not occur, otherwise the roof may move (deform).
Installing rafters on the roof
Rafters from below
The next stage is installation of the sheathing, for which a 40x150 mm board is used. It can be mounted in increments of 400 mm.
Lathing, on non-roofing material
Finally, corrugated sheeting is installed and attached to the sheathing.
Roofing sheeting on the garage roof
When the roof is ready, construction of the garage continues with strengthening the gate area. To do this, the beams should be secured at the top and sides of the opening.
At the same time, they began to design the gate area
Since it is planned to install up and over gates, a special frame - a guide - should be welded inside the garage. For this, a profile pipe measuring 25x50 mm is used, from which the gate frame is also welded taking into account the size of the opening, as well as with a small gap.
Up and Over Door Frames
After completing all the preparatory work, they begin to sheath the frame using DSP boards. Sheets are easily processed using a grinder with a diamond wheel installed. It should be said right away that there is a lot of dust.
They brought the DSP
DSP sheets are attached with a gap of about 10 mm so that they can expand or contract depending on temperature and humidity.
Sheathing has begun
Sheathing continues
View from the gazebo
This is an already installed gate
Despite the fact that there is still a lot of work, you can park your car in the garage, and you can drink tea in the gazebo.
Required Tools
Since you will be working with metal, you will need a power tool for installation - an angle grinder, drill or screwdriver. In addition, you may need keys (a set of heads), attachments for hardware of various configurations (bits), a level, a tape measure, and a plumb line. The specific equipment depends on the situation: electric welding can be used to assemble the frame, and then a welding machine will be needed.
It is convenient if you first plan the work and select tools and materials for this. Then it is possible to correct the situation, correct minor errors and installation shortcomings.

