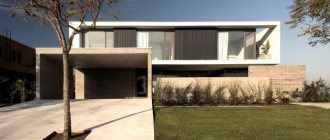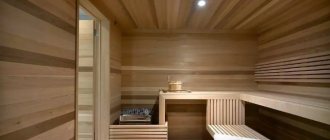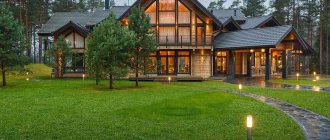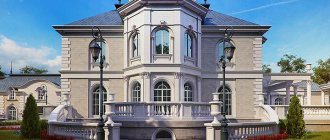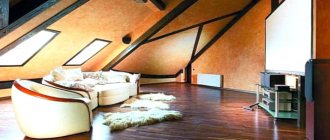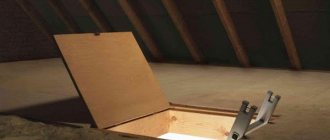What is the simplest, fastest and least expensive way to expand living space in a private home? Of course, this is the arrangement of a previously unused part of it, for example, an attic. This is much cheaper than starting a residential extension to the house. If the attic space under the roof of your house is very modest in size, this does not mean that it cannot be used rationally. A residential attic is not only a smart investment, but also an opportunity to show your imagination. And today we will offer you more than a dozen illustrative photo examples of how you can make good use of every square meter.
Options for houses with an attic from a bedroom to a billiard room
Currently, attics are used mainly for the following premises:
- Bedroom
. This is the most common option, which has the advantages that it allows, on the one hand, to create a truly intimate atmosphere, and on the other, to more efficiently use the premises in the main building. - Children's room
. A children's room in the attic allows you to create a unique environment in this room, when the younger generation will live and develop in conditions created especially for them. Naturally, in this case, increased demands are placed on the premises: the children's room in the attic must be well insulated, comfortably furnished and designed in a uniform style that is attractive to children. In addition, all protruding elements should be well insulated to minimize bruises and wounds. - Study
. The presence of an attic in a private house allows you to arrange a separate office (or offices) for its inhabitants. It is very convenient here to sort out business papers, hold meetings with partners, and also store all the necessary documentation. - Bathroom
. A bathroom in the attic is still a fairly rare option. This type of premises is planned, mainly, already at the design stage, since its arrangement is associated with the installation of water supply and sewerage. In addition, a bathroom located under the roof requires special attention to the problem of hydro- and thermal insulation (read: “Bathroom in the attic: pros and cons”). - Billiard room
. A billiard room in the attic is an ideal option for those who love active recreation in the company of their friends and acquaintances. Moreover, modern manufacturers offer smaller models of tables that will fit perfectly even into a small room.
Designer's response
- 1 of 1
On the picture:
Bedroom plan with furniture arrangement.
As a rule, private and public areas in country houses are located on different floors. If the living room and dining room are located on the first or second floor, it is better to arrange the bedroom away from the place where the whole family gathers, so that guests or family gatherings do not interfere with your rest. And the best location for the bedroom in this case is in the attic. At the request of a reader, designer Inga Taranova designed the interior of the bedroom as a luxurious modern boudoir.
Dressing area. The color scheme in the attic interior is warm tones from golden yellow to variegated brown. The designer upholstered the wall under the roof slope with fabric; the same material was used in the interior of the bedroom and when decorating the curtains. The floor is covered with skillfully aged parquet. The dressing area is separated from the sleeping area by an elegant partition that turns into columns on both sides. The dressing room is divided into two parts: in one there is a row of spacious wardrobes and a fitting table, in the other, near the partition, there is a place for applying makeup - a mirror in a figured frame, a dressing table and a banquette. The interior of the attic in the dressing room area is illuminated by two lamps on long pendants. The light is bright, but diffuse. Even if someone in the bedroom has not yet woken up from sleep, the light from the dressing room will not wake him up.
Sleep area. The designer installed the bed on a low podium (it can be replaced by an antique carpet). As befits a classic interior, next to the bed there is a banquette with soft pillows rolled into scrolls. Everything in the interior of the bedroom is thought out to the smallest detail and adapted to the needs of the hostess. Unlike standard bedrooms, this one has no space for sconces. If the hostess wants to read, there is a special place for this by the antique-style fireplace.
Relaxation corner. Modern partitions are omnivorous. Designer Inga Taranova managed to hide seemingly incompatible interior items like a fireplace and a TV in such a room. The seating area consists of a pair of armchairs and banquettes with upholstery to match the bedspread and a coffee table with a glass top. An ideal place for a leisurely evening conversation by the fireplace or relaxing TV viewing.
Varieties
There are four types of structures of this type.
Pedimental
Construction on the façade side. It can be protruding or built-in (like a loggia). In the second case, the balcony will take away part of the attic, reducing it. It is possible to make a pediment balcony only during the construction of the second floor. Roof rafters must be hanging.
Pediment - which are built on the front of the attic
Since gable models are usually not glazed, it is important to take care of waterproofing. The wall that separates the attic from the extension should not be heavy. Otherwise, a high load on the slab will lead to destruction.
Bathroom in the attic space - nothing is impossible
In large cities, where population density is high and real estate prices are prohibitive, even apartments located under the roof of an apartment building are a good purchase. The key point in this case is the location of the home in the center of the metropolis. If the entire apartment is an attic space, it is not surprising that the utilitarian spaces are located under the roof itself. The design of a bathroom located in the attic has its own nuances. The correct layout, taking into account not only the size of the room and the height of the owners, but also the laws of ergonomics, will help create a truly comfortable and practical space for water procedures.
Window-balcony in the attic
This arrangement project is considered the most modern, because it is created using new window technology, which allows the attic window to turn into a balcony in one movement. This design has the following features:
- The window consists of two sashes. By opening only the top one, you can simply ventilate the room. If you also move the lower one forward with a slight movement, then next to the attic you will get a mini-balcony with a canopy;
- Both doors can be firmly fixed in any position;
- When the bottom flap turns into a front fence, the side rails extend along with it. Thus, the window-balcony project is safe for adults and children;
- This design does not require changes to the floor. Beams and concrete walls remain intact;
- You can install such a structure on any roof of the house if its angle is close to 45°;
- The roof balcony window is equipped with a burglar-proof system;
- The kit usually comes with a thermal insulation structure of the flashing type.
Arrangement of a billiard room
First of all, when arranging a room for billiards, you should pay attention to the climate in it and the optimal illumination of the playing area: the room should be well ventilated, but at the same time be dry, warm and properly lit. These are the necessary conditions that are so important both for the safety of the billiard room equipment and for the players themselves, who move a lot during a game match.
Renault Captur roof box
The billiard room should be lit correctly: that is, there should be enough light - not solar, but diffused artificial light:
To properly illuminate the playing field, specially designed lamps are hung so that the light does not blind the eyes of the players.
To equip a billiard room you need a certain set of accessories:
Since such a room is usually intended for general relaxation, comfortable armchairs with a coffee table would be appropriate here for enjoying a fragrant drink during a leisurely conversation.
The billiard room in the attic creates additional comfort at home
Features of an attic with a balcony
To optimize financial costs, save time and effort, take care of the exit from the attic at the design stage of a country residence. If you don’t get your bearings in time, the reconstruction of the finished building will have to be carried out in stages.
For a built-in balcony with a sloping roof you need:
- transfer the pediment with the formation of a new wall and installation of a doorway;
- strengthen the roof with supports, arrange the flooring;
- decorate the fencing of the extension in the attic with a metal profile.
What to do to build an external balcony:
- mount the required number of supports, cover them with the selected material;
- install a monolithic slab, calculating the bearing capacity of the support;
- equip the opening in the plane of the front wall with windows and a door.
Advice. If the balcony space in the attic is planned to be left completely open, the list of construction works will have to be supplemented by “extending” the roofing part to the width of the open balcony area. This is an important condition for protecting the section from bad weather.
Diagrams and drawings for self-assembly of home theater 2.1, 5.1 and 7.1
Below you can see the installation diagrams for systems 2.1, 5.1 and 7.1.
System 5.1
System 7.1
System 2.1
System 9.1
How to make a home theater with your own hands - design, assembly, placement of the speaker system:
Types of attic balconies
The ability to enjoy the beauty of the landscape from the observation deck of your own home will require not only knowledge of construction technologies. It is also impossible to do without monetary costs and a certain amount of time while complying with the requirements of building codes.
Advantages of gable attic balconies
From the name it is already clear that the extension is located in the upper part of the facade of the reconstructed building, called the pediment. Depending on the location of the gable section, this can be an internal or external (external) option, each of which has its own characteristics.
- The addition of an external balcony located outside does not reduce the space of the recreation area. The foundation of the exterior structure does not threaten the first floor ceiling with unforeseen leakage hazards.
- The construction of an internal balcony is easier to implement due to its placement in the depths of the facade under the canopy of a triangular roof. This option, by analogy with a loggia, is rarely glazed, which requires high-quality waterproofing.
To install the front structure, you will have to use the “hanging rafters” system; the floor above the first floor of the building is supported from below by columns. With all the advantages of remote installation, financial costs will be higher than when installing an internal version. Proper organization of the pediment-balcony is possible only at the stage of construction work; if the roof is removed, it will not be possible to build the structure into it.
It is important to take into account that the most vulnerable place of the front balcony in the attic is the floor, for the arrangement of which an additional slab is installed. It is necessary to ensure reliable insulation of the ceiling, take care of high-quality insulating and not too heavy building materials.
Roof type attic balconies
To install the simplest structure, you will not need to completely reinstall the rafters; the balcony will be located not in the front part of the estate, but in the roof space. There is no need to make global changes to the roof design; small changes can be organized independently. The main feature of the roof structure is the limitation of the section area by the dimensions of the cutout in the roof.
What will have to be modified:
- mount a new wall according to the dimensions of the opening, making it warm, but light and reliable;
- cover the balcony niche on top with a canopy made of the same covering material as the main roof.
The option of a roof balcony in the attic is more suitable for a one-story building. If you need to increase the area of the loggia, it is allowed to move the extension beyond the roof. In the case of arranging an attic terrace with a large offset, it is necessary to strengthen the structure with concrete, metal or wooden supports.
Modern designs
Using advanced technologies that make it possible to transform the roofing part of a residential structure, an attic window can be turned into a balcony. Due to the presence of two positions in the window structure, the opening will be an ordinary window in the closed position. After opening the shutters to a certain width, the attic skylight will become a miniature balcony.
How the roof balcony system works:
- by unlocking the window by turning the handle, you lift the upper part of the structure while simultaneously moving the lower part forward;
- when the upper zone is raised above the platform, a small canopy is formed to protect the balcony space from precipitation;
- simultaneously with the lower section, the side railings extend, ensuring safe operation of the attic transformer;
- To close the window, the steps are performed in the reverse order - first you close the bottom part so that the top goes down.
Choosing an end balcony
Like the transforming window, the end type of extension is located in the space of the roof slope, but the design of the attic balcony will be stationary. The idea of exiting the attic space can be realized only at the stage of building the attic and installing the roof.
What needs to be done to implement the project:
- in a specific place on the roof, an opening is left that is not covered with roofing material;
- install a wall that borders the attic room, not forgetting the exit to the balcony;
- a floor is installed in the resulting area along with side and front fencing;
- a small roof over the extension is installed on the supports of the load-bearing wall of the first floor of the house.
It is important to insulate uncovered areas of the roof and carefully insulate the space of the balcony opening so that cold air and moisture from outside do not penetrate into the attic. An extension of this type does not have window frames; to fully illuminate the living space, it is better to make the balcony door glass.
Step-by-step production of a home theater
In order not to make mistakes in the process of assembling a home theater with your own hands, you should follow the step-by-step process, which can be found below.
Step-by-step process of assembling an acoustic system - first option
Stage 1
First of all, the equipment is placed correctly. The speakers should be located at the same distance (2.5-3 m from the audience at head level). The central speaker is aimed at the audience. Each element of the speaker system should be located at head level. It is better to abandon the idea of placing speakers on the floor.
Note! The subwoofer is installed together with the front speakers. The rear speakers should be higher than the audience's heads.
The subwoofer is installed together with the front speakers
Stage 2
To properly arrange the equipment, the user will need a sufficient number of HDMI cables. It is worth considering that the recommended distance between viewers and the monitor should be within 2-3 m.
The location of the central channel of the home theater and side speakers - the distance and arrangement of the elements of the acoustic system during the initial design of the home theater
Stage 3
After this, you can proceed to setting up the sound. The volume is set using a sound level meter. Then they test the system, including a short video for this. To make the necessary adjustments, you will need to use an equalizer.
DK assembled
The equipment is connected to each other using AV receivers, which have a large number of inputs/outputs. In order not to make mistakes during the connection process, you must adhere to the diagram recommended by the manufacturer of the technique. The connectors are clearly marked.
Cinema connection
Option for assembling a home theater yourself from a computer
Step-by-step process for converting a PC into a home theater:
- First of all, purchase and install a TV tuner. When choosing a device, take into account the performance characteristics of the processor. For example, for a processor with a power of 600 MHz, a single Hauppauge PVR-150 tuner is suitable.
- Then they purchase an HTPC case and configure the BIOS . The timeout for the system, which can be found in the configurations, is switched to standby mode. This will not only save energy, but also extend the life of the PC.
- After this, download and install the Linux Ubuntu distribution . It can be easily found on the Internet and downloaded to your PC for free.
- The system is rebooted and checked to see if Ubuntu recognizes the TV tuner that was installed.
- Following the installation recommendations, the user downloads the complete MythTV software (download from https://www.mythtv.org/).
Scheme for creating a home theater with your own hands:
At the final stage, MythTV is set to start autonomously when the system is turned on.
How to make a home theater projector from a phone - video instructions:
Attic balcony: examples of implementation and design nuances
The presence of an attic is not uncommon for country houses. This construction solution is becoming popular because it expands the living space due to the attic space and transforms the appearance of the building. In many projects, an attic balcony or loggia is additionally implemented, the practicality of which is debated between amateurs and construction professionals.
An attic with a loggia is a popular solution in the construction of modern country houses
Do-it-yourself home cinema: why is it needed?
Not so long ago, having a home theater at home was considered an unaffordable luxury. However, today you can hardly surprise anyone by organizing a home theater in an ordinary apartment.
People are willing to pay to be able to enjoy watching their favorite movie on the big screen at any time, without leaving home. If funds are limited, you should try to assemble a home theater with your own hands. This will save the family budget and select equipment that can satisfy your wishes.
Note! The area of the room for arranging a home theater does not play a special role.
Peculiarities
The older generation may think that an attic with a balcony is overkill. But in modern realities this design becomes necessary. Large families require more space.
The features of the arrangement need to be known to those who want to make the attic a separate space suitable for permanent living:
- If the appearance of an extension in the attic was not initially planned, consultation with specialists is required so that the roof covering is not damaged and the vault does not collapse.
- The structure is open to all winds; dense thermal insulation and protection from rain are required.
- The weight and area must correspond to the size of the attic, otherwise it may collapse or damage the roof. It matters which side the balcony is planned to be located on; the weight of the structure depends on this.
There are certain pros and cons of having a balcony in the attic.
Advantages
It is clear that it is better to have a house with an additional balcony than not to have one.
But there are objective reasons why the design improves the living space:
- Free air circulation will appear in the attic. Windows are rarely installed in this part of the house. Even if they exist, these are small holes in the roof.
- It will provide an opportunity to view the landscape that surrounds the building. If it is well located, a view from the height of the attic will reveal beautiful views, sunset and sunrise.
- It looks interesting and unusual. This form of extension is rare in old holiday villages and is sure to create a sensation among the neighbors.
- The remote porch slightly increases the area of the attic, making it more comfortable.
If space allows, you can put a table or hang a chair. This will be an excellent relaxation area.
Flaws
Basically, they appear if the structure is built into a finished roof:
- A balcony in the attic is expensive, you need to be prepared for it. Long-term work with construction specialists will be needed to measure and calculate the feasibility of implementing the construction plan. Afterwards you need to obtain permission from bureaucratic authorities (BTI, Housing Inspectorate). The process is quite lengthy and will require effort and time.
- In order to subsequently not be cold in the attic and to be comfortable in the room, you need to create insulation from moisture and retain heat in the room using finishing materials. It will be necessary to strengthen the roof and insulate the floor on the balcony.
- If you plan to arrange a living space in the attic, you will need to re-equip it entirely. The roof seams need to be insulated and ceilings made.
- You won’t be able to spend less on materials; you need to use proven and lightweight insulation materials, insulators, etc.
- It is imperative to take into account all safety standards, since there are no load-bearing structures in the attic.
There are several types of balconies for attics. Their structure depends on their location relative to the house and differs in appearance.
Billiard room dimensions
The size and configuration of a billiard room is influenced by the table dimensions, which are traditionally measured in feet and look like this:
A 12-foot Russian table has maximum dimensions of 4 m along the long side and 2.2 m along the short side. Thus, the size of the playing field of the largest table will have parameters of 360x180 cm; To play you will need a cue 160 cm long. Therefore, the minimum size of the room consists of the following values:
It turns out that the minimum sufficient size of a billiard room for a 12-foot table is 5.9 x 7.7 m (about 45 squares). To play comfortably on a 9-foot table, you will need a room with dimensions of 5.3x6.4 m and an area of 32-34 squares (the dimensions of different models may vary slightly). The smallest table will require about 22 square meters.
With these dimensions, the table is placed in the center of the room, and players will have enough space so as not to ruin the game by hitting the wall with their cue. These calculations do not take into account furniture, so before designing it is recommended to draw up a plan for arranging the necessary items.
Design of a loggia in the roof part
Projects of one-story houses with an attic and a loggia on the roof are also quite popular among owners of country houses. Most often, a recessed balcony structure is installed on the slope. Such a project can also be downloaded on the Internet or compiled independently.
In the latter case, it should be taken into account that:
- The part of the roof located above the future terrace is not sheathed with roofing material;
- A fairly thick beam is taken under the floor beams (minimum 150 x 100 mm);
- In the resulting opening, a frame-panel partition is first installed. This option is considered the best, no matter what material the country or residential house itself is built from. Next, the panel side walls are assembled;
- The resulting “extension” is equipped with a roof. For such a frame balcony, you need to use the same material that was used to cover the roof of the house itself.
Drawing of a house with an attic, all dimensions are in millimeters
The roof terrace can have any area. In this case, it all depends on the square. meters of the attic itself. Since the slopes of a house - structures are usually quite large, even, for example, a not too large house of 6x9 m, a fairly long loggia, for example, 150 cm, will look most harmonious on the roof.
Children's room on the site of an old attic - miracles of renovation
In some private households, the height of the attic space does not allow adult owners to feel comfortable there. But for small household members, you can arrange a cozy nest in the space under the roof itself. Children like small nooks, small closets in which they can not just retire, but be a full-fledged owner. With a large slope of the ceiling in such spaces, it would be logical to place storage systems in the lowest zone, and at the highest point of the ceiling - a segment for relaxation, creative activities and games.
In the attic you can place a full-fledged children's room with a sleeping place, an area for games, activities and creativity. The main thing is that the room is sufficiently illuminated; if it is possible to replace old small windows with new double-glazed windows with large dimensions, you should not miss this opportunity. It’s easy to get rid of the abundance of sunlight - having curtains or blinds on the windows is enough, but the lack of natural light will affect the psychological and physical state of the child, who spends a lot of time in his room.
The attic room needs a light finish more than others - the reason for this is the lack of large windows that can provide the space with an abundance of sunlight, and the asymmetrical shapes of the room itself, which one would not want to focus attention on. But in a room for children it is impossible to get by with only light colors; a child’s gaze, more than ours, needs bright accents on which to focus attention. To diversify the color palette of a children's room located in the attic, use all available means - bright furniture, colorful textiles for decorating beds, colored shades on pendant lamps and wall sconces, colorful rugs and even floor coverings.
Important nuances of designing balconies on an attic roof
When designing an attic house, pay attention not only to the appearance, but also to the reliability of the structural elements. Since the attic is usually equipped with open balconies, special emphasis must be placed on waterproofing the base and installing fencing.
Floor waterproofing
Very often, when installing a balcony slab, in order to save money, moisture protection is not installed, although according to the rules it must be required. Even if an external slab is used, it is highly advisable to do waterproofing, which will significantly increase the service life of the structure.
An important point is to maintain the correct slope of the slab, which should be directed away from the wall so that the water immediately flows down and does not accumulate near the balcony doors. It is enough to provide a slope of 2% to ensure normal moisture removal even in conditions of heavy rain or intense snow melting.
As for protecting the surface from leakage, different waterproofing materials can be used to implement it:
- painting;
- coating;
- pasting;
- plastering;
- sprayed.
>
If a concrete slab is used as the base, then before laying the waterproofing layer, a thin screed should be made to level the surface. If the base is installed using wooden logs, an OSB or DSP board is laid on top, which is covered with waterproofing material.
Scheme of waterproofing the floor of an attic balcony
Along the perimeter of the base, you should definitely install a drip that will allow water to immediately flow down without lingering at the end and without having a detrimental effect on the finishing material. In this case, the dripline is mounted on the subfloor before laying the waterproofing, so that it is ultimately located between the slab and the moisture-proof layer.
Fencing installation
Despite the fact that an attic balcony, as a rule, is located at a relatively low height, the installation of the fence must be carried out in accordance with all rules and regulations. This is especially important if children, who often forget about safety while playing, will have access to the balcony.
GOST establishes two main parameters for the installation of balcony railings: the first is the height, the second is the distance between the vertical posts. For buildings up to 30 m high, the total height of the fence should not be less than 1 meter. In this case, the maximum distance between the posts in the case of using conventional lattice railings should be 10 cm.
Depending on the exterior of the building and the design of the balcony on the attic floor, several options for implementing the fencing are possible:
- Wooden railings. If the house is built of timber, then a wooden fence is the most acceptable solution. For the handrail, a square or rectangular beam is usually used, and the lintels are made either from a board or from rounded posts with beautiful milling.
Wooden fencing for balcony space
- Metal railings. The stainless steel fence looks very stylish. This design is highly reliable because it is not afraid of rain, snow and temperature changes. You can also use regular steel if you apply an anti-corrosion coating.
Stainless steel balcony railings
- Forged railings for attic balconies and loggias. Artistic forging is always stylish, relevant and expensive. Therefore, such an element will decorate any home.
Wrought iron fence
- Glass railings. Glass fencing looks presentable, giving the interior area an airy feel. For the manufacture of such railings, triplex is usually used - laminated glass with a polymer layer. However, to reduce the cost of construction, polycarbonate can be used, which also has good strength characteristics.
Transparent glass railings
Even despite the shortcomings of such elements, which were mentioned at the beginning of the article, many attic houses are equipped with balconies. This is especially true for dachas and country cottages, which are used for recreation in the summer. The owners cannot deny themselves the pleasure of drinking a cup of coffee in the fresh air and enjoying the surrounding nature from the height of the second floor of their house.
Subtleties of arrangement
Dividing into zones is a characteristic technique for arranging a billiard room; Usually a play area, viewing area and resting place are provided. If the central part belongs to the game, then a cue box and racks for balls are placed around the perimeter. If the room combines the functions of a playroom and a relaxation room, an area for a home theater is provided and a music center is installed. The original part will be a slot machine.
daily rent of a house in Tver with a bathhouse
An important part of the playground is areas for recreation and spectators. To zone the space, floor coverings of different colors and textures, wooden partitions, and lighting are used.
A special atmosphere here will be created by paintings, stylish furniture and a bar counter. From furniture choose armchairs, sofas, coffee tables. The bar counter in the billiard room is part of the viewing area, from which those present can watch the game without fear of disturbing the players. It is made high enough for a good view of the playing field.
Proper lighting is important for the game. Regardless of the number of windows, laconic lamps are hung above the table according to the following principle:
In the billiard room, additional lighting is provided with the help of floor lamps, chandeliers, and spotlights that are in harmony with the style of the room. Autonomous switches in each zone are an indispensable condition for a comfortable stay, and 40-50 square meters is not a lot of extra space.
Wardrobe
The dressing room in the interior designed by Irena Barene is made according to the principle of a boudoir. This is a place for thoughtful, private preening. Small sconces provide soft light, and built-in ceiling spots provide general light. Pastel cream tones create a calm background. In this case, the slope of the roof is not felt at all, since the owner will be in the “high” part of the room. The space above the cabinet is rarely used, so it’s easy to sacrifice it here.
Photo: Dmitry Livshits.
Photo: Dmitry Livshits.
