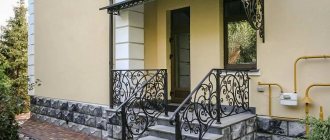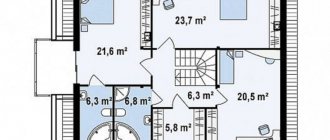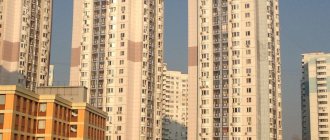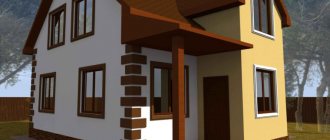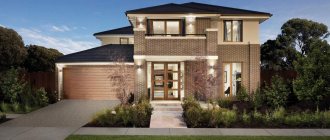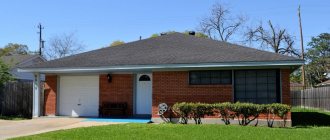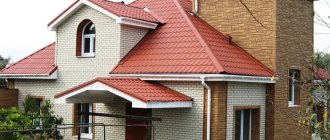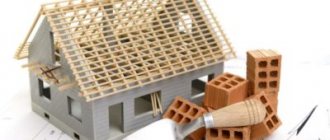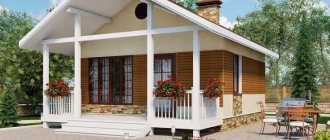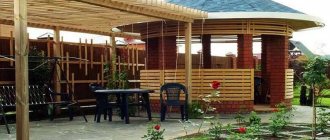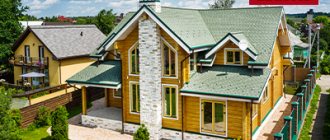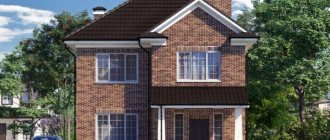During the Great Patriotic War, virtually no capital construction was carried out in the USSR, since the country devoted all its efforts to the needs of the army and industry. In the post-war years, they began to build, mainly two to five-story houses made of brick and cinder block.
In the early 60s, some very popular series of panel houses with 9 floors appeared.
In those years, there was a transition from brick to large-panel housing construction, which made it possible to increase the area of rooms by reducing auxiliary premises (corridors, kitchens).
Series E-600
Five-story residential building with 50 apartments
Alexander 29
September 26, 2021
- 0
1 530
Working draft. Contains drawings: basement plan, 1-5 floors; explication of premises; roof plan; roofing units; cuts 1-1, 2-2; blind area unit; frame plan; floor plan; specification of elements for filling window openings; plan of the pile field; frame plan; reaming layout plan; reaming Rcm-1, Rcm-2, Rcm-3,
Project drawings / Architectural drawings. Multi-storey houses and buildings
Summary statistics for Izhevsk
Summary statistics of the total number of houses built in Izhevsk, indicating the total area by year.
| Year of construction | Total area | Number of houses | Number of apartments | Living space | Non-residential area | Non-residential premises |
| 2021 | 346768.32 | 34 | 6709 | 346768.32 | 0.00 | 1144 |
| 2020 | 327728.61 | 36 | 6316 | 327728.61 | 0.00 | 1081 |
| 2019 | 263616.47 | 40 | 6252 | 263616.47 | 0.00 | 516 |
| 2018 | 321532.42 | 39 | 6888 | 317966.42 | 3566.00 | 439 |
| 2017 | 242798.31 | 31 | 5170 | 228427.31 | 14371.00 | 143 |
| 2016 | 287265 | 33 | 6261 | 271909.00 | 15356.00 | 117 |
| 2015 | 329292 | 40 | 6438 | 312019.00 | 17273.00 | 81 |
| 2014 | 205800 | 32 | 4666 | 196350.00 | 9450.00 | 49 |
| 2013 | 174046 | 23 | 3084 | 162154.00 | 11892.00 | 42 |
| 2012 | 127297 | 18 | 1952 | 117253.00 | 10044.00 | 41 |
| 2011 | 134920 | 18 | 2350 | 125633.00 | 9287.00 | 43 |
| 2010 | 213680 | 15 | 2792 | 177357.00 | 36323.00 | 268 |
| 2009 | 44518 | 12 | 855 | 42589.00 | 1929.00 | 15 |
| 2008 | 90902 | 10 | 1251 | 72417.00 | 18485.00 | 46 |
| 2007 | 141869 | 22 | 2086 | 118860.00 | 23009.00 | 374 |
| 2006 | 78549 | 9 | 1146 | 66216.00 | 12333.00 | 26 |
| 2005 | 90986 | 8 | 1130 | 83286.00 | 7700.00 | 43 |
| 2004 | 59176 | 6 | 1003 | 56065.00 | 3111.00 | 29 |
| 2003 | 33398 | 5 | 392 | 29520.00 | 3878.00 | 21 |
| 2002 | 45389 | 8 | 560 | 42171.00 | 3218.00 | 21 |
5-storey 90-apartment residential building project drawings
Akgul Bolatova
March 4, 2021
- 100
2 990
Working draft 44 sheets with drawings, facades, plans, diagrams and components. Contains general data. The building is frameless, 5 storeys with a basement, rectangular in plan, with axial dimensions of 91.36x16.04 m, with longitudinal load-bearing walls. The height of the basement from the floor to the bottom of the ceiling is 2.6 m, the height of a typical floor is 3.0 m, the height of the technical floor (attic) is 1.8 m from
Project drawings / Architectural drawings. Multi-storey houses and buildings
The best modifications: P-44, P-3, P-55, I-155, KOPE
In Russian cities, most residential apartment buildings were built according to standard designs. Therefore, when there is a desire to buy an apartment in a new building, the best and most comfortable option for living is chosen.
By “better” they often mean: a spacious kitchen, corridor and rooms; isolated rooms, rational use of space, etc.
From the variety of modifications, options stand out with clear advantages over others. These include the “Brezhnevki” of the later series and KOPE (including KOPE-Sail and KOPE-Tower), which were described above.
The general advantages are:
- rational layout with isolated rooms;
- passenger and cargo-passenger elevators;
- high ceilings from 2.64 m.
The remaining characteristics are different, as for the P-44 (including P44T, P44K, P44T\25, TM25):
- kitchens from 7 to 13 sq.m.;
- isolated rooms;
- loggia or balcony;
- heating with regulation;
- copper electrical wiring.
P-3 (including P3M, P3MK, P3M7-23) - kitchens from 8.4 to 10.2 sq.m. , large loggias.
P-55 (including P55M, PP70, PP83) - large bathroom, kitchen from 8 to 9 sq.m.
I-155:
- kitchen from 9 to 13 sq.m.;
- double-glazed windows made of wood;
- Temperature regulator;
- smoke removal systems;
- fire protection system
- built-in wardrobes.
Design of a 90-apartment, 5-story residential building
Akgul Bolatova
March 3, 2021
- 100
2 180
Graduation project. Contains RPZ and drawings: general plan, first floor plan, typical floor plan, external wall design, section of the foundation plan, facades M 1:200, Section 1-1 M 1:50, foundation plan of section A M 1:200, construction plan, technological diagram of installation of floor slabs of the 2nd floor, calendar plan, floor plan of a typical floor, plan
Project drawings / Architectural drawings. Multi-storey houses and buildings
Option 6. Gray and white corner kitchen 1.5x2.3m
Very stylish corner model. The combination of gray bottom and white top gives the product charm and sophistication. The facades of the set are made of MDF, which makes it as practical as possible; the film prevents moisture from entering the body. The bottom fits tightly to the floor, which will prevent dust from getting under the headset.
A strict and moisture-resistant tabletop completes the laconic ensemble. The main feature of the headset is functionality and a large amount of working surface. A smart combination of glass and open top drawers gives the product lightness, and smooth fronts without sharp corners make the set safe for children. A ceramic sink with two side platforms emphasizes the taste and minimalism of the owners.
Design of the foundation of a block section of a five-story twenty apartment building
Sofia Buyukyan
February 28, 2021
- 0
1 039
Coursework: 38 pages, 10 figures, 5 tables, 10 sources, illustrative part – 1 sheet of A1 format. The work presents the calculation and selection of strip and pile foundations for given sections. During the work, the strip and pile foundations were calculated, and the settlement was calculated. Basic structural and technical-operational
Project drawings / Construction, reinforced concrete structures, metal structures
Residential 5-storey 2-section house with a flat roof
gasenko_ivan
February 22, 2021
- 60
3 278
A five-story standard house with a flat roof for 30 apartments, two-section. The project was completed in Compass - 3D. The walls are 540 mm made of brick, the foundation is a prefabricated reinforced concrete strip foundation, with a flat roof, the roof is made of roofing material, the floors are reinforced concrete, the house has a crawl space and an attic. The project shows 3 nodes: the drainage funnel node, the foundation node and
Project drawings / Architectural drawings. Multi-storey houses and buildings
“DomNad” series – a new approach to budget housing
Despite the many advantages of the new buildings “DomNad”, this is still budget housing, although it costs a little more than apartments in many other “mass-produced houses”, and does not cause too many complaints. Everything here is simple and without much frills - luxurious entrances and expensive decoration of common areas are not provided. But there is everything that is typical for a well-maintained panel house: elevators, utility networks, other infrastructure, solutions are quite well thought out and well implemented.
You must immediately take into account that the houses in this series are new, but still panels, so by definition you should not expect perfect sound insulation and large space for redevelopment. It’s better to immediately choose an apartment that suits you best and think about interesting renovations; fortunately, the space allows you to realize many design ideas.
Project for the construction of a 5-story, 20-apartment residential building in the Rostov region
olgarnets
February 22, 2021
- 100
2 982
A project for the construction of a 5-story, 20-apartment residential building in the Rostov region was drawn up for a college (SPO). Consists of an explanatory note and drawings on 4 sheets, made in KOMPAS. The explanatory note contains: introduction; architectural and construction section, consisting of five chapters; calculation and design section, consisting of two
Project drawings / Architectural drawings. Multi-storey houses and buildings
A little history
The Great Patriotic War destroyed many cities, so immediately in the post-war period the main task was to provide people with at least some kind of housing. People even agreed to dormitories and barracks. Several years pass, and every working person wants to get their own, separate housing. This is how the standard five-story Khrushchev-era apartments appeared - rather cramped and not always well-planned apartments, but they were their own. Initially, it was planned to build them for a relatively short period of time - 20-30 years, solely to temporarily accommodate people before it was possible to build a spacious and bright apartment for each of them. Alas, this was not destined to come true.
But after a few more years, people wanted to get not only their own, but also more spacious apartments. In addition, there was an increased influx of people from villages, where living conditions were much worse than in cities. Therefore, from the construction of five-story buildings they immediately switched to the construction of 8-9 and even 12-16 storey buildings.
It was they who received the name “Brezhnevka”, since they began to be built in the mid-60s of the last century. Officially, only apartments in buildings built during the reign of Leonid Ilyich are called Brezhnevkas. But in fact, the building plan, sometimes slightly modified and sometimes unchanged, was widely used until the mid-90s. And even today, engineers do not forget about these developments, often using them during construction.
Multi-storey civil building Option 14 Coursework
Tatiana Logunova
February 6, 2021
- 0
938
Course project for a multi-storey civil building. The residential building is located in a residential neighborhood on a site free from development. Dimensions of the building in the axes are 11.6 x 15.4 m. The block section is ordinary, 5-storey, 15 apartments. List of drawings: general data, statement, general plan of the microdistrict, first floor plan M 1:100, typical floor plan,
Project drawings / Architectural drawings. Multi-storey houses and buildings
Option 1. Corner kitchen 1.6x2.3m in a modern style
Quite an interesting corner kitchen. The tabletops are equal in width, which is rare in the production of built-in sets. The original color combination of lilac metallic and black gloss allows you to visually increase the space.
The kitchen combines modern elegance and classic functionality. The facades are made of MDF, which makes the set less susceptible to moisture and easy to maintain.
Advantages of the kitchen set:
- There are many spacious roll-out drawers and a free work surface, allowing housewives to comfortably prepare food.
- The corner sink has an additional platform on which you can fold dishes for drying. Another original design solution can be considered a rectangular sink bowl, geometrically repeating the shape of the table.
- Along the perimeter there is a glass apron depicting a picturesque city at night. It is unpretentious in cleaning and perfectly complements the overall look of the set, making a soft transition between contrasting tones.
Five-story dormitory
Akim
June 6, 2017
- 100
6 052
Graduation project. Design of a five-story dormitory. The drawings include: general plan, plans, facades, calendar plan, calculation sheet, technical. map.
Architectural drawings. Multi-storey houses and buildings / Architectural. Public buildings
Trade and administrative complex
rihhansu
December 12, 2015
- 80
6 465
Graduation project. Contains RPZ and drawings: construction master plan, facades, site improvement plan, floor plans, plan of floors, coverings, foundations, roofing, floor slab, sections, nodes, technological map for laying walls and partitions, technological map for facing walls from the inside , specifications.Building
Project drawings / Architectural. Public buildings
Option 3. Burgundy and white corner kitchen 1.6x2.3 m
The streamlined, strict set, with MDF facades, attracts housewives with its spaciousness. Large cabinets and fully roll-out drawers with metal boxes allow for optimal distribution of dishes and food. There is a basket for fruits and glasses on the chrome counter. Curved fronts with contrasting colors of burgundy and white, arranged like dominoes, give the product elegance and functionality. The corner white ceramic sink harmonizes with the moisture-resistant countertop. Disadvantage: there is little open work surface.
