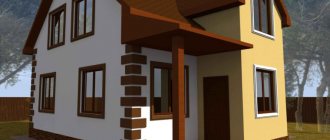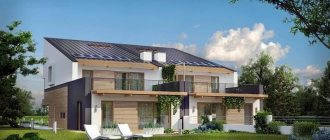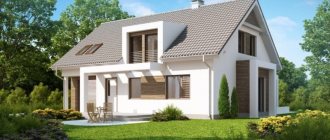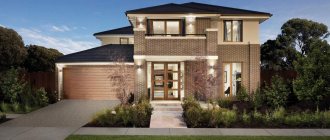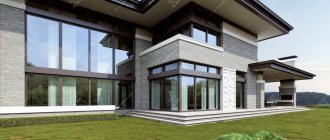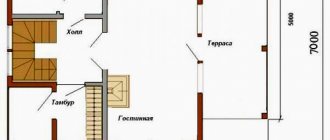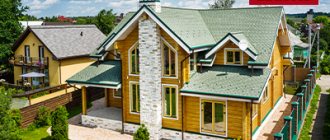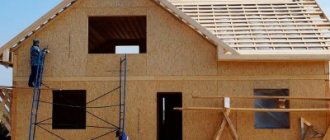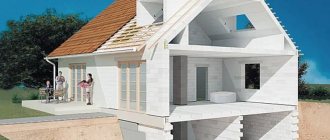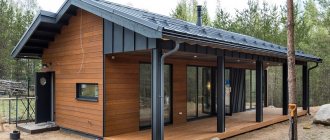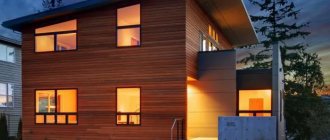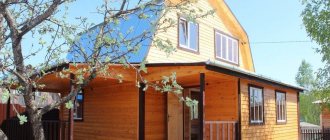What does a modern house look like? Strict lines and laconicism of high-tech style, cozy wooden houses, or is it still a classic? The most popular house designs are not limited to one style or direction. But the main emphasis now is environmental friendliness, functionality and natural elements in design.
People pay much less attention to the durability of buildings. Previously, houses were built to last for centuries, for several generations. Now the trend has changed and other demands have come to the fore. More modern and economical materials are chosen for the construction of houses, but the most popular are still buildings made of logs, timber or brick. As for style, the projects of wooden and frame houses are in the lead; the classics always remain popular, and the popularity of modern buildings in the high-tech style is also gaining momentum.
Popular project of a simple frame house
Until recently, such a structure as a cottage was perceived by many as a simple building intended for use only in the warm season. But with the improvement of construction technologies and connecting communications to the house, quite impressive country houses for year-round living began to appear.
Cottage projects: standard and original building options
Construction of a cottage requires competent preparation of a preliminary project. This document is a plan that includes all the main provisions describing the nuances of construction. Cottage projects can be easily found on the Internet. Independent preparation of a building plan is a complex procedure that requires the most serious approach. Before you start designing, you need to familiarize yourself with the main differences between cottages and traditional houses. Projects of houses with an attic: advantages and disadvantages (read more)
Cottages are buildings consisting of 1 or 2 floors.
Project No. 51-54
| Floor layout No. 1 | Attic floor layout |
A compact country house with dimensions of only 7 * 8 m. At the same time, there are 93 m2 of usable area and an attic. Designed in a modern style. Finishing: plaster, wall material: brick.
What is good about project 51-54 and the house built according to it?
- Convenient for a small family of 3-4 people;
- The attic floor is reserved for the sleeping area;
- Suitable for construction on a narrow site.
This is what the completed house project looks like:
| Ready house | Project No. 51-54 |
What is the difference between a cottage and a house: comparison of buildings
A house is a generalized name for residential (and not only) buildings. The most extensive group of residential buildings includes country houses. Such buildings are small in size and are not always equipped with utilities. The materials used to build such houses can be different (brick, concrete, wood, etc.).
Domestic cottages are much larger in size than their European counterparts.
If we talk about cottages, they are buildings consisting of 1 or 2 floors. Such buildings are suitable for permanent residence. It is important to remember that the second floor in them is represented by an attic room located under the roof slopes. The pictures of the cottages allow you to see this.
The classic version of the cottage has only 2 rooms. Such buildings are suitable for small families to live in. Cottages are practically never found within the city. Most often such buildings can be seen in villages.
The most common version of the cottage, considered traditional, consists of 2 floors and includes a kitchen and living room on the 1st floor. Thus, the attic is allocated for sleeping rooms. Another popular project for a house of this type is a one-story building. In this case, the building takes up more space on the site, which is worth considering when choosing the type of structure.
On a note! Domestic cottages are often larger in size than their European counterparts.
The dimensions of the cottages vary from 100 to 500 square meters.
This solution makes it possible to place a larger number of rooms in the building (compared to a conventional house). Experts identify several factors that help determine the type of building. First of all, the differences between these buildings lie in their area.
The area of country houses is smaller and rarely exceeds 100 m². As for cottages, their dimensions vary from 100 to 500 m². Buildings with an area exceeding 500 m² are considered mansions. Photos of various finished projects of country cottages help to evaluate the differences between these buildings and standard residential buildings.
Cottages are usually located in close proximity to buildings of the same type. In turn, a country house can be built in any convenient location. To select the required type of structure, it is recommended to study ready-made photos of houses. Projects and drawings included in them can be downloaded on the Internet or ordered from specialists.
It is also worth noting that the territory on which a private house is located is most often used to place a garden. For cottages, a small front garden is more suitable. Modern construction makes it possible to convert a country house into a cottage, so often these two types of buildings are called in one word - “house”.
Modern construction methods make it possible to convert an ordinary country house into a cottage.
Project No. 51-29
| Floor layout No. 1 | Floor layout No. 2 |
A two-story European-style house with an area of 150 m2 with a balcony, bay window and columns. The wall material is aerated concrete, the front finish is terracotta brick.
What is good about project 51-29 and the house built according to it?
- The walls are made of aerated concrete, which allows construction to proceed faster and save on insulation;
- On the ground floor there is a spacious dining-living room, on the second there are three bedrooms and an additional bathroom;
- The layout is suitable for a large family: the rooms are spacious and isolated.
Photo of the built country cottage according to project 51-29:
| Ready house | Project No. 51-29 |
Individual projects of country houses and cottages
Currently, everyone can find a ready-made project for a cottage or a country house online, so drawing up an individual plan is not at all a mandatory point in construction. However, there are situations where this option cannot be exercised. Let's consider what factors influence the need to develop an individual project.
The main reason why there is a need to create a special plan is the terrain features of the site at the site of future construction. For example, the area may be sloping. It often happens that it is impossible to implement a standard project due to the natural reservoir located on the site.
Where to start drawing up a cottage plan and construction
The presence of a plot of land allows you to build a beautiful house within its boundaries, built according to a standard or individual plan. Many people are interested in the question of where to start when drafting a project.
It is almost impossible to prepare such a document on your own, since this requires extensive knowledge covering several construction areas. It is best to seek qualified help from specialists in a design bureau. Together with professionals, the best house design is selected, while taking into account the characteristics of the territory and the financial capabilities of the customers.
Typically, it takes several weeks to create a custom plan. After drawing up a project that is optimal for a specific situation, you can begin construction work.
If you wish, you can use a free cottage project. There are quite a lot of ready-made standardized solutions on the Internet. This will save money, since in this case you will not have to pay architects.
It is very difficult to prepare a cottage plan on your own, so it is better to turn to specialists.
On a note! At the initial stage of construction, you will need to hire a team of performers. The process of constructing an architectural structure must be controlled by designers if their services were paid before starting work.
Project No. 47-05
| Floor layout No. 1 | Floor layout No. 2 |
A two-story European-style cottage with an area of 124 m2 with a terrace, attic, garage, bay window and balcony. A real find for owners of small plots, since the dimensions of the house are only 11*12 m, and at the same time there are so many useful details. The wall material is brick. The client decided to replace the plaster finishing with facing bricks.
What is good about project 47-05 and the house built on it?
- Bright and memorable appearance;
- A small space that contains all the necessary functional areas on the first floor and two bedrooms on the second;
- Exit to the terrace from the dining room.
Completed construction of a cottage house according to project 47-05:
| Ready house | Project No. 47-05 |
Projects of houses and cottages: what materials can you build a house from?
The most common material used in construction today is brick. Its use allows you to build a solid and reliable structure that will last for decades. The main advantage of such houses is their strength, and it is also worth noting their solid appearance.
Projects of beautiful brick cottages allow you to see the advantages of this material. There are several types of bricks, differing in color. This allows everyone to choose the right option based on their personal requirements.
Another common material used in the construction of cottages is stone. This natural material has a fairly high cost, but there is an artificial analogue, the price of which is much lower. At the same time, the technical characteristics of artificial stone are no worse. Buildings constructed from this material are distinguished by a presentable appearance, retain heat well and have a long service life.
The use of frame construction technology allows you to reduce the cost of building a cottage.
In catalogs of cottage projects, there are often options for buildings made of wood. Wooden houses are environmentally friendly structures and can be created from various types of raw materials. The material used is rounded logs or laminated veneer lumber, which appeared relatively recently.
The use of frame construction technology allows the overall cost of implementing a construction project to be reduced. In this case, combining different building materials is encouraged. The advantage of such buildings is the rapid speed of their construction.
How beautiful house facades are designed
Modern exterior design uses a whole arsenal of finishing coatings and decoration techniques to make the facade of a country mansion look neat and attractive.
Cladding options
Natural and artificial materials enhance the expressive effect.
- Wooden slabs, planken, shingles. In addition to its decorative qualities, natural wood is an excellent heat insulator. Combines well with any other facing coating. To increase service life, it requires special care: impregnation against fungus, treatment against insects.
- A natural stone. The most durable facade cladding. It is expensive, as is its installation. For this reason, stone coverings are often combined with brick, wood, and plaster - such facades look rich, solid and modern.
- Clinker brick. Popular due to the variety of shapes and colors produced. Beautifully decorated brick houses can have contrasting grout joints and masonry in different colors.
- Decorative plaster. One of the most affordable exterior finishing options. The coating is easy to apply and has a rich range of colors. But it is not able to resist the effects of severe frosts, dampness, and aggressive ultraviolet radiation for a long time. Needs frequent updating.
- Facing panels. Composite materials (for example, fiber cement) imitate the texture of wood, stone, and metal. They make the facade unique and original at lower costs.
- Combination. Combining several types of cladding at once is a good way to diversify the exterior. Wild stone looks great with smooth wood, embossed plank with smooth plaster, transom brick with vertical cladding boards.
Techniques for decorating a beautiful private home
The following will give the facades a complete look:
- bright, eye-catching cornices, window frames, balcony railings;
- the original shape of the window openings, emphasized by the layout of the profiles;
- decorative framing of columns, towers, corners;
- for classics - colonnades, pilasters, bas-reliefs, sandriks, pediments;
- portal in the design of the entrance group.
An original way to decorate a cottage is to create a living wall of climbing plants on a special vertical grid. Of course, you will have to control the distribution of greenery and trim it in time, otherwise the vines will darken the windows. This way you can decorate balconies, cornices, terraces, then even small beautiful houses will acquire a luxurious look.
An important factor is evening façade lighting. Street lamps are mounted on the wall, suspended or built into cornices, and placed pointwise around the perimeter of the building. The overall mood of the exterior depends on their design, direction and color of the light flux. For the purposes of not only decoration, but also security, lanterns are installed above each entrance to the cottage and the entrance to the garage.
Panoramic glazing
Huge panoramic windows let a lot of light into the home, open up a wonderful view of the surrounding nature, and also look extraordinary. That is why they are so often found in the most beautiful private houses, designed in a modern style.
You need to choose façade glass according to its energy saving characteristics, thermal insulation and shockproof properties. Plus think about the internal heating system. Then in bright, sunny rooms with large windows it will be warm even in winter.
One-story house designs: photos and layout features
When choosing this option, it is necessary to take into account that creating a one-story cottage will require a significant area. Thus, we can conclude that for small areas this building is not a winning solution. Before starting construction of a cottage, it is necessary to determine in advance the number of outbuildings that will be located on the site, as well as calculate the area of the main structure.
Some free cottage projects do not have the best layout.
If the territory allows you to build a one-story cottage, then you can begin to develop its project. The main advantage of such a building is its lower cost compared to two-story structures.
When drawing up projects for one-story houses and cottages, you need to pay attention to several points. When preparing such a plan, it is customary to distinguish between the residential and utility parts of the building. The following rooms are traditionally considered residential:
- bedrooms;
- children's;
- offices.
In turn, utility rooms should be located on the opposite side of the house. These include a living room, a bathroom, and a kitchen. A one-story cottage has other advantages. For example, such a structure needs a less solid foundation.
In projects of one-story cottages, there is no need for complex communications wiring.
On a note! The dimensions of the building and the nuances of the layout influence the location of engineering systems in such a house. When drawing up a project for a one-story cottage, there is no need for complex communications wiring. Another advantage is the close location of living and utility rooms in relation to each other.
The space in a one-story house can be used more rationally. In some cases, large rooms (for example, a living room) are divided into functional segments. Zoning the useful space allows you to achieve maximum functionality of the room.
One-story cottages, like any other architectural structure, have their drawbacks. Some free cottage projects do not have the best layout. As a result, individual rooms may turn out to be walk-through spaces, which will adversely affect the comfort of living in this building.
When constructing such a building, it is necessary to pay special attention to the roof. In this case, the roof area will be larger, so its arrangement will require quite significant costs.
It is advisable to implement one-story house designs on large plots.
Project No. 54-64
| Floor layout No. 1 | Floor layout No. 2 | Floor layout No. 3 |
Three-storey house in Art Nouveau style with an area of 229 m2 with a basement, garage and attic. Wall material - aerated concrete, finishing - facing brick.
What is good about project 54-64 and the house built according to it?
- The ground floor is intended for a sauna, two garages and technical rooms;
- The ground floor provides space for work and relaxation;
- On the second floor there are three bedrooms and a large bathroom;
- Bright and memorable architecture: arched windows, wrought iron grilles, balcony and other decorative elements.
As a result, the country mansion accommodates everything necessary for year-round living for a large family.
| Ready house | Project No. 54-64 |
Layout of two-story houses: beautiful designs and their advantages
The range of different design solutions is currently incredibly wide. Selecting the most suitable one is a responsible undertaking that requires taking into account many factors. Two-story cottages differ from single-story buildings. In order not to make a mistake when choosing a construction plan, it is recommended to study the features of this type of structure.
First of all, it should be noted that the choice of a two-story cottage project is suitable in the case when there is not enough space on the site for the construction of a single-tier building.
You can make some changes to a standard project taken from the Internet. However, adjusting the planning features of the building should not harm the reliability of the structure.
The construction of a cottage with two tiers allows you to save as much area as possible and use it for the construction of outbuildings and other buildings. Two-story structures look more presentable and cozy, and open up additional opportunities for design implementation. A drawing of a cottage of this type may include a balcony decorated with a balustrade. In this case, there are many more architectural solutions for finishing facades.
The construction of a two-story cottage allows you to save as much area as possible.
The most suitable solution for using the second floor is to arrange bedrooms and a bathroom on it. The layout of the first tier involves the placement of a living room, kitchen, bathroom and storage rooms.
On a note! Using a free house drawing allows you to save money. The costs of building a two-story cottage are quite impressive, so in order to save money, it is recommended to choose a standardized plan. But this option is acceptable only if the characteristics of the site are suitable for the construction of a traditional structure.
Project No. 40-17
| Floor layout No. 1 | Floor layout No. 2 |
A two-storey cottage in a modern style with an area of 203 m2 with a bay window and a terrace. Wall material - brick, finishing - facing brick and plaster. During implementation, they decided to replace the plaster with facing bricks of a different color.
What is good about project 40-17 and the house built according to it?
- Columns and balconies decorate the façade;
- A minimalist appearance and straight lines define the modern style of the building;
- European standard floor design: the first is reserved for living and guest areas, the second for bedrooms;
- Monolithic foundation and floors guarantee the reliability of the structure.
| Ready house | Project No. 40-17 |
Project of a cottage with a garage: advantages of construction
The most popular version of the cottage takes into account the presence of a garage, which can be an extension to the home. This solution has many advantages. A garage that has a common wall with the cottage allows you to rationally distribute useful space on the site.
A garage that has a common wall with a cottage allows you to significantly save on building materials.
It should also be noted that having a shared wall eliminates the need to go outside. This extension can be accessed directly from the house, which is very convenient. When drawing up a design drawing for a house with a garage, you must take into account that the extension requires a sufficient amount of free space. In addition, you will need space to organize the most convenient entrance.
Detached garages are inconvenient because they require an individual heating system. Of course, it is much easier to connect the building to public communications. In addition, a garage of this type can be equipped as a utility room or storage room.
The price of a cottage project with a garage will be higher if you order architectural documentation from specialists. However, the cost of such planning is fully recouped over time. Modern possibilities in the construction industry make it possible to equip a functional and comfortable cottage with a garage extension, which not only will not spoil the design of the structure, but will also emphasize it.
The price of a cottage project with a garage will be higher if you order architectural documentation from specialists.
Project No. 57-00A
| Floor layout No. 1 | Floor layout No. 2 |
A popular project among our clients is a two-story house in a modern style with an attic, garage, terrace and bay window. Area 187 m2. Suitable for a large family of 5-7 people. The project involves finishing with artificial stone, but the client preferred to make do with plaster and decorative elements.
What is good about project 57-00A and the house built on it?
- An interesting solution for finishing - light plaster was used, the contrast to which is created by dark artificial stone;
- The layout of the first floor allowed for efficient use of space for the garage, technical rooms, wardrobe, guest room, dining room and living room;
- Spacious bathroom, three bedrooms and a balcony on the second floor;
- Unusual windows, access to the terrace directly from the kitchen, a bay window - everything fits together.
| Ready house | Project No. 57-00A |
Design of the foundation and roof: the main provisions of ready-made cottage projects
To choose the right type of foundation for a cottage, you must first study the soil characteristics on the site. Any project must contain information about what load will be placed on the foundation. The most common foundation used in domestic construction is strip foundation.
Project of a 6x8 country house with an attic: (read more)
The project must include information about communications that will be laid to the house, bypassing the foundation walls. You should be very careful when choosing free house and cottage designs. Drawings and photos of finished residential buildings do not always correspond to the individual characteristics of the site.
The most common foundation in domestic construction is a strip foundation.
The classic material for building walls is brick, but recently its position in the construction market has weakened. Houses made of foam concrete and aerated concrete are popular today. This is due to the low thermal conductivity of these materials.
Projects of houses made of foam blocks: (read more)
As for the roof, it most often has two slopes. Shed roofs are also found. To construct the rafters, wooden beams are used, and the sheathing is mounted from boards. Experts recommend ordering turnkey cottage projects. Drawing up and implementing such a plan requires special knowledge and skills, so it is not advisable to engage in these types of work yourself.
Soft tiles are most often used as roofing material. In second place is the metal analogue of this material. A metal roof is easier to organize. This design is recommended by experts as a reliable and durable coating.
Roof design requires special knowledge and skills.
Construction of wooden houses
Every person dreams of a country house where they can come with their family and relax in nature. Today there is a large amount of building material with which you can build a solid and warm house. The main thing that plays a role when choosing a house is the material from which it will be built. One of these is a tree. No matter how much our compatriots love massive brick and stone houses, and no matter how much manufacturers praise various modern types of building materials, wood remains the leader in this area. Wooden house projects are very popular and the building itself looks very cozy.
Project of a wooden 2-storey house with a log garage
Natural, natural and warm material has many advantages, and innovative methods of processing and finishing allow it to retain its properties for many years. The most popular designs of wooden houses are buildings made of solid timber or logs, one-story, with an attic and terraces. Such “forest” houses make you fall in love immediately; an atmosphere of warmth and family idyll always reigns in them.
Standard popular project of a wooden house made of logs
A wooden cottage can be built from timber: plain or glued. You can use rounded wood. It all depends on the capabilities and needs. Wood has great advantages. It can be easily processed, installed and glued. It is also quite easy to connect boards using nails or screws. The density of such a material is not inferior to the strength of metal. Do not forget that wooden walls have low thermal conductivity, that is, normal temperature conditions will be constantly maintained in the house.
A popular project for a simple country house made of timber
Wooden buildings are very popular because they are an environmentally friendly material. They are able to remove excess moisture from the room and maintain an optimal microclimate inside the house. The service life of wooden buildings is about 100 years (almost the same as a brick building).
But, despite the large number of positive characteristics, there are also significant disadvantages in using wood for building a house. Wood is very flammable and susceptible to rotting. To protect against various insects, wood is pre-treated with solutions, which negatively affects the environmental friendliness of the house.
Wooden cottage layout
Before erecting such an interesting and durable structure, you need to think carefully about the placement of rooms in a wooden house. If in a brick cottage it is possible to remodel the house in the future (demolish or build interior partitions), then in a wooden cottage it is almost impossible to do this, since the walls are secured to each other with a special bond.
In a one-story wooden house, all rooms are on the same level. You can provide a mansard roof in the project, and use it if necessary. But then the foundation must also have adequate strength to withstand the additional load.
An example of the layout of a wooden house measuring 12 by 12 m
As a rule, one floor of a standard wooden building can accommodate up to 5 rooms: a kitchen, a living room, a bathroom and two bedrooms (for adults and a children's room). In the future, it will be possible to build several more bedrooms on the roof. Or it will be possible to make some moves and leave the first floor only for relaxation and receiving guests. When using a mansard roof, you need to think about ways to climb onto it.
Layout of a wooden house with an attic intended for recreation
Advice. In a wooden cottage, it is recommended to use the same wooden staircase; the structure will last no less than a metal one.
Some recommendations for drawing up a project for a summer house, country house or cottage
The cottage project, as mentioned above, can be easily found and downloaded on the Internet. Before proceeding with its implementation, it is necessary to determine how optimally this plan corresponds to the characteristics of a particular site. In this case, it is necessary to take into account such individual characteristics of the territory as relief, soil composition, as well as the presence of groundwater.
Free designs of houses and cottages are not always suitable in a particular case. As a result, there is a need to draw up an individual plan. You should pay attention to the main provisions this document contains:
- determination of the construction site;
- area of residential building;
- building materials that will be used during the construction of the cottage;
- type of building foundation;
- location of utilities.
On a note! Projects of modern cottages also take into account the possibility of subsequent arrangement of a residential building. This is very important when in the future there are plans to change the layout or erect outbuildings in or near the house.
When choosing a cottage design, it is recommended to pay attention to the type and topography of the area.
The cost of creating an individual project depends on many factors. The final figure is primarily affected by the area of the building. The cost of projects is indicated in rubles and starts from 300 rubles. for 1 m². It is worth noting that this applies to architectural and construction planning, which contains absolutely all the necessary information regarding the future construction. There are also less expensive projects. The price of a turnkey cottage and the preliminary development of an individual plan for it also depend on the tariffs of the company that the owners of the site contacted.
When choosing the design of a future building, it is recommended to pay attention to the type of terrain. For example, if the site is located in close proximity to the forest, then you should choose a cottage project made of timber or logs. And finally, a finished plan can always be redone. Adaptation of a standard construction project to the individual characteristics of a particular site is practiced quite often.
Projects of houses and cottages: ( read more
)
When choosing a cottage project, you need to take into account many nuances. Temperature in the region, distance from the city limits, characteristics of the territory and other factors influence the choice of architectural documentation. The best option is to order an individual project from professionals.
How to build a beautiful house: choosing a site
A well-selected building plot is a guarantee of a reliable foundation, no operational problems and the ability to implement an architectural project in the desired form.
What are the determining factors here?
- Groundwater should be located as low as possible, otherwise the water will wash away the foundation of the building. If the land for the construction of a large beautiful house is chosen next to a picturesque lake or river, you will have to spend money on a monolithic slab foundation and abandon the ground floor and basements.
Common types of foundations and their applications:
- solid monolithic - a reliable and durable foundation for any home;
- strip – lightweight concrete construction with minimal consumption of building materials;
- columnar - suitable for places with wet, sandy, peat, swampy soil when constructing wooden and frame buildings;
- pile - used at elevated groundwater levels on soft soils, during construction on slopes.
If the soil allows, it is better to arrange a deep basement. Then technical and auxiliary premises can be placed here, and there will be more free space upstairs. But you need to take into account that when equipping a high-quality basement, the total cost of construction will increase significantly.
- Before building a magnificent private house, it is important to study the wind rose on the site. Strong air currents in bad weather will take heat away from the home, so the cottage is placed with its back side facing the windy direction. When choosing a territory, it is worth taking into account the proximity to industrial and agricultural facilities. The constant presence of extraneous noises and odors will make even the most beautiful mansion uncomfortable.
- A square-shaped area is considered optimal. Here you can implement the most successful architectural solutions and landscape design. In the case of a rectangular plot, it is better to prefer a shape that is elongated in width (this is more favorable for the design of the building and the entrance to it). You shouldn’t give up on a place with complex terrain - an experienced architect will adequately play with the natural features.
