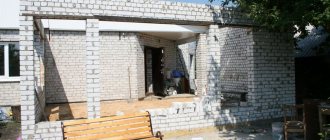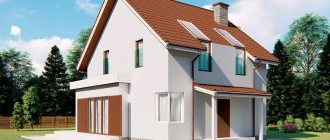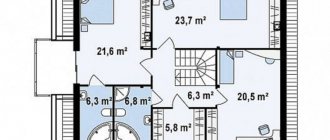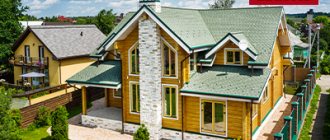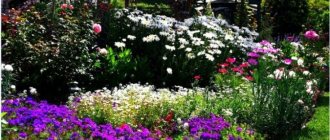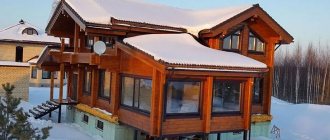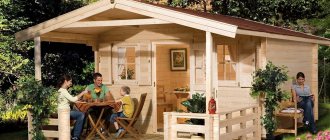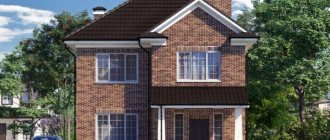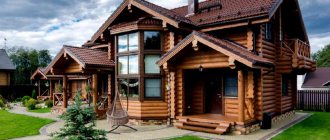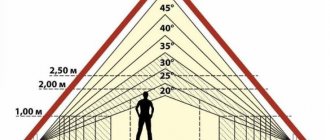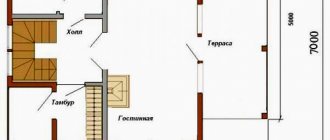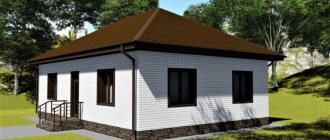To fully experience the charm of country life, we simply need to change the reinforced concrete or brick box in which we live for a real wooden house. Silence and tranquility, the wonderful smell of wood, and the unusual interior will transport you, at least for a short time, to a completely different world. This, and more, are the advantages of living in a wooden house.
Wooden house construction is a traditional type of architecture for Rus'. Natural, eco-friendly, living wood is a building material created by nature itself!
You can build a wooden house with your own hands. It is simpler and cheaper than building stone or brick mansions. And there is no need to talk about the beneficial effect of the unique properties of wood on the condition of the human body. Other building materials cannot boast of this.
If you decide to build a wooden house, of course, you should know about its advantages and disadvantages.
Advantages of wooden houses
Low thermal conductivity. For example, in order to achieve thermal conductivity of this level when building a brick house, the masonry must be six bricks thick.
Comfortable microclimate. In a wooden house, the humidity level is naturally regulated; it is never too dry or damp.
Small mass. The total weight of a wooden house is so small compared to a stone one that it can be built on a fairly simple foundation.
Economic factor. The cost of wood is much lower than brick or stone. Walls, floors, foundations, finishing are much cheaper. The operation of the house itself is also more economical - once-polished walls have a beautiful appearance and do not require wallpapering or periodic replacement; no need for constant heating.
Possibility of movement. Sometimes there is a need to relocate a house. This may be due to a change of place of residence or the emergence of new plans for the development of the site. Agree that it is impossible to carry out such manipulations with a stone or brick structure. A wooden house can either be disassembled or use technology that allows transportation in assembled form. It happens that the lower crown of the house has fallen into disrepair - replacing it is not particularly difficult.
So, we have determined what the advantages of a wooden house are.
When to think about changing your place of residence
Everyone may have their own reasons. Some people like the fresh air and village silence, interrupted by the crowing of roosters in the morning. Others dream of organic food grown on their own. There are those who are ready to buy a house in the village to enjoy the opportunity of fishing when a body of water is within walking distance. Some people love to go to the forest, and there are also those who just madly want to have their own bathhouse.
Is it worth buying a house in the village for this? Undoubtedly. Especially considering that it will cost you far less than city real estate. Of course, rural life will be very different from urban life, and you need to be mentally prepared for such a move.
For the sake of fairness, we note that today's realities are pushing city dwellers to live in the countryside, in the wilderness. Inflation, rising exchange rates, rural mortgages are factors that cannot be ignored. And the current pandemic is forcing us to abandon multi-apartment housing and urban overcrowding in favor of individual housing, the value of which has increased sharply under the regime of periodic restrictions on movement.
In short, whether a city dweller needs a house in the village is not the main question. It is important to consider what he, a resident of a metropolis, will receive in return, and what he will lose, and irrevocably.
Disadvantages of wooden houses
Shrinkage. Wood is a living material, so the process of changing the internal structure is quite natural. The time for shrinkage is different for each type of wood, but in general this point should always be taken into account.
High degree of fire hazard. Indeed, wood burns faster than stone. But today there are a lot of compounds that make it possible to protect walls from fire. Following simple rules when using stoves, fireplaces, and stoves will help avoid a fire in the house. Properly arranged electrical wiring serves the same purpose. The outside of the building will be protected by a properly installed lightning rod (in simple terms, a lightning rod).
Wood insects. If there are living creatures in the wood such as bark beetles, traces of whose vital activity are visible to the naked eye, measures must be taken. Treating wood with various insecticidal impregnations or using folk remedies (kerosene + turpentine) will stop the destructive effects of voracious insects.
Fungi are biological enemies of wood that cause mold, rot and turn it into dust. To protect wood from this scourge, modern processing agents should also be used.
Having considered the pros and cons of a wooden house, we come to the conclusion that there are much more pros, since, provided that adequate measures are taken in a timely manner, the cons can be avoided.
In order to help in the difficult task of choosing a house that will make your dream come true, we will tell you about several types of wooden houses that exist today.
Reconstruction
Often, with the goal of reconnecting with nature, a young family acquires what at first glance appears to be an old, sweet country house. But when it comes to actually staying in housing, it turns out that it requires major repairs or thorough reconstruction.
In this case, the most suitable option is to carry out reconstruction with some layout changes. This will save money and provide additional space, or vice versa – it will expand the total area of the building.
Restoration of residential premises includes the following types of work:
- cladding;
- insulation;
- installation of additional windows and passages;
- completion of premises, redevelopment of the stove into a fireplace.
All construction and installation work is coordinated with the relevant authorities, this will help to avoid problems when re-issuing documentation.
Remember that the redevelopment and completion of additional premises is carried out by architects.
Log houses
House made of logs
Houses made of logs are the calling card of Russia. Since ancient times, they have been erected everywhere in Russia. Houses with walls made of round logs without a single nail - this is exactly what the homes of almost all the peoples living on the territory of our huge country were originally like. The exception is the northernmost regions, where instead of houses there were yurts and yarangas made of reindeer skins.
Cozy, warm, solid, beautiful - these are just some of the associative characteristics of log houses. Strong, reliable, durable log houses made of natural wood with an excellent microclimate today attract not only older people. “A house in the village” is the dream of many young families!
Log houses made from hand-hewn logs of approximately the same size and from rounded logs made on special machines are the two main types of modern wooden houses.
Wooden house made from hand-cut logs
A house made of hand-cut logs
has all the advantages that we described earlier. Environmental friendliness, durability, strength, high thermal insulation performance, magnificent appearance - that's all about it.
The disadvantages of houses made from chopped logs are the long period of drying of the source material and shrinkage of the log house, as well as the mandatory manual calibration of logs. Calibration is bringing the material into proper form (removing wood, leveling, etc.). Carrying out work manually leads to a significant increase in the cost of construction, which can also be designated as a disadvantage.
Manual cutting is a very labor-intensive, time-consuming and, accordingly, expensive construction method. To implement it, specialist carpenters are required, true professionals in their field. However, if your budget allows, the costs will be fully justified - as a result, you will get a home that is one of a kind, a kind of exclusive option that will delight you for many years.
Wooden houses made of rounded logs
House made of rounded logs
Rounded logs are identical, even, smooth parts that are manufactured in a factory and delivered to the construction site. To build walls, you only need to assemble logs, like a construction set. Such a wooden house made of logs is an alternative to log houses.
There is a significant difference between houses made of chopped and rounded logs.
The undoubted advantages of houses made of rounded logs are lower cost (by almost a third) and speed of assembly. The cost of construction is reduced due to the fact that there is no need to attract expensive labor - all labor-intensive operations are carried out on production sites.
The smooth surfaces of the logs allow them to be laid without gaps and cracks, which helps reduce the cost of heating the house.
Houses made of rounded logs look very neat in appearance. Architectural features and original design solutions can diversify them. It all depends on the imagination and wishes of the customer.
The disadvantage of rounded logs is the increase in negative manifestations of environmental influences from the outside. The fact is that when using special equipment, the most durable protective layer of wood is removed from the original logs, as a result of which its properties deteriorate. To extend the life of walls, it is necessary to use special varnishes and paints.
As a rule, the inside of a house made of rounded logs is not sheathed. The interior in this case does not look as exotic as in a house made of chopped logs. But this is a matter of taste.
Wild log house
Wild log house
One of the varieties of manual log houses is the so-called wild log house - a real “legend of deep antiquity”. The unique originality of such a log house is given by logs that have significant differences in the diameters of the butt and top. The butt is the lower, thicker part of the tree trunk. The protruding parts of the log house do not look like they were cut down (smooth), but like the tree was chopped with an axe. Their different thicknesses and lengths make the structure look like a fairy-tale hut. The logs are laid using a special technology, in which their cones in the crown are directed in different directions. Only the bark is removed from the logs from which the wild log house is made.
The wild log house is so unusual and stylish that being in it cannot be compared with anything else! The natural beauty of wood, the wonderful resinous smell, and absolute comfort cannot leave anyone indifferent!
Houses made of timber
House made of timber Timber
is a material obtained by sawing logs on a sawmill. The timber has a rectangular cross-section and smooth edges, so the walls of a timber house are smooth.
At first glance, it seems that the cost of a house made of timber is lower than the cost of a house made of chopped wood. However, the need to insulate the walls of such a house significantly increases the cost of construction. The reason is the lack of a thermal lock. Thermal lock is a device that prevents heat from blowing out. Despite the fact that the edges of the timber are even, tight laying is not possible, so you have to use insulation and cover the timber houses with eurolining. All savings are reduced to zero, and additional costs increase.
There are the following types of timber houses:
Houses made of raw (sawn) timber
Raw (sawn) timber
Raw sawn timber is the cheapest, easiest to manufacture, but low-quality building material. What makes it so is the artisanal production method (timber manufactured according to state standards is not available on the Russian market).
Wooden houses made from timber have a lot of disadvantages, the main one being significant shrinkage during the drying process. The long period of this process does not allow the house to be built and used quickly.
Other disadvantages include imperfect evenness of the edges and inaccurate linear dimensions of the timber.
The more moisture in the source material, the more cracks will form during drying. Cracks on the surface of the walls do not at all decorate the appearance of the house and require interior and exterior finishing. High humidity promotes the proliferation of harmful microorganisms - fungi and insects; walls are subject to accelerated rotting.
The lack of a thermal lock and the associated consequences apply to a greater extent specifically to houses made of raw sawn timber.
Houses made of profiled timber
Profiled timber
Profiled timber is a timber that has special locking connections, which distinguishes it from simple planed material. These connections are tenons and grooves (the system is called tongue-and-groove), eliminating the displacement of elements and providing relatively high-quality thermal insulation.
Profiled timber is made on a special woodworking machine with stable settings, that is, all timbers have the same linear dimensions and perfectly smooth surfaces.
Due to the tight fit of the parts to each other and the absence of gaps between them, the walls are not subject to rotting due to precipitation. If the house is planned to be used during the warm season, for the same reason little insulation is required. The material from which the profiled timber is made is subject to mandatory drying, so the shrinkage of the house is only 1%.
These positive aspects make it possible to quickly assemble a house. On average, it takes 2 months to build a house.
The disadvantages of houses made of profiled timber are the disadvantages common to all wooden buildings: susceptibility to the negative influence of atmospheric phenomena and flammability. Let us remind you that to eliminate these shortcomings it is necessary to use special bio- and fire-retardant agents. Adding to the disadvantages is that even the maximum cross-sectional size of the timber (200 mm) does not allow living in a house without special insulation all year round.
Houses made of laminated veneer lumber
Glued laminated timber
is the most optimal of all types of timber houses in many respects.
The Finns were the first in Europe to master the technology of wooden house construction using laminated laminated timber, which is why such houses are called “Finnish” in our country.
Glued laminated timber consists of sawn, dried, and then press-glued boards made from northern wood species (pine, spruce, cedar and larch).
The qualitative characteristics of this material show that the disadvantages of natural wood are extremely minimized, and there are more than enough advantages:
- the timber has impeccable geometry and stability;
- glued laminated timber cannot be deformed;
- the structure made of laminated veneer lumber has insignificant shrinkage (0.5%);
- the walls are not subject to rotting or exposure to microorganisms;
- guaranteed high strength and fire resistance;
- cracks do not form on the front side of the wall;
- the use of laminated veneer lumber allows you to create complex structures.
Despite all the advantages, walls made of laminated veneer lumber have several disadvantages:
- When producing timber, highly environmentally friendly glue is not always used;
- laminated veneer lumber does not “breathe” well, that is, it does not allow air to pass through;
- It is necessary to insulate the grooves of the profiled laminated timber.
The price of a house made of laminated veneer lumber is very high. But the list of advantages of this wall material convincingly proves its validity.
Veneer beam
Veneer timber
The principle of producing veneer timber is similar to laminated veneer lumber. The difference is that the basis for pressing is not boards, but veneer (a layer of wood up to 4 mm thick). Veneer timber is quite expensive, but durable and beautiful in appearance.
Internal layout
For a family with 2 children with an average budget, it is difficult to afford large and spacious housing, since buildings larger than 150 square meters are classified as elite and are subject to taxes. The issue of heating will become the initial problem.
To avoid such problems, the most suitable option is the layout of a one-story house of medium size 8x8; redevelopment of already built housing is also possible.
Necessary premises for a standard house with preliminary calculations:
- bedroom – 12 square meters;
- children's room - 18 square meters;
- living room – 20 square meters;
- kitchen;
- bathroom;
- corridor.
The largest space is allocated specifically for the children's room, since children will grow and need additional household items and furniture. Therefore, initially the design of a room for children will resemble a multifunctional room, which is very practical in village buildings.
The hallway should have 3 main exits: to the toilet, kitchen and living room, from which there will be a passage to the bedchambers. In this case, the bedroom should be located in the extreme corner of the home on the north side.
The remainder of the area is distributed at its own discretion to the remaining residential premises. If construction or redevelopment involves the presence of a Russian stove, then the calculation of room footage is reduced by 2 times. With proper planning, these premises are quite sufficient for the life of an average family.
Log house from carriage
Log house from a carriage
A carriage (half-beam) is a log, hewn only on two sides. Maximum strength and good thermal insulation performance are achieved using a special thermal lock invented by the Norwegians, called the “Norwegian cross”. Surprisingly, but true: when the logs are fastened with this lock, the strength of the construction from the gun carriage increases over time.
The carriage is made from large-diameter logs, so there are fewer crowns in a log house than when assembling a log house from timber or regular logs, which means there are also fewer cold bridges (connection points between logs). This feature of the log frame from the gun carriage contributes to even greater heat conservation in the house.
Frame houses. Sweden.
A frame house is a complete set of elements for assembling the entire house, which is manufactured and completed at the factory. All elements are carefully measured, so assembly is not difficult. The main thing is to strictly follow the instructions and recommendations. The speed of construction of a frame house is very high. Transportation of the frame is carried out by road.
Wooden frame houses are lightweight, so there is no need to build a permanent foundation. To give the wooden elements of the house durability, they should be treated with impregnations and antiseptics.
In order to protect the walls from the negative influence of the external environment, the frame is sheathed with moisture-resistant materials, such as chipboard.
High thermal insulation performance of frame houses is achieved by creating an insulation system. The possible length of time you can live in a frame house depends on the materials used as insulation - if the thermal insulation layer is thick enough (150 mm), you can live in the house all year round.
A frame house does not shrink, which is a significant advantage. Finishing work can begin immediately after the construction of the house is completed.
The disadvantages of frame houses include poor sound insulation and the short service life of external insulation, which needs to be updated every 30 years.
Building a wooden house involves choosing the right wood. The warmest are coniferous trees: cedar, pine, spruce, larch and fir. Coniferous wood is more durable due to its resinous base. Smooth trunks of coniferous trees are convenient for making log houses.
Houses made of pine logs
Pine wood
Today, the most popular material for wooden houses is pine wood. The almost perfectly straight trunks of pine trees distinguish them from other conifers. Pine is almost not susceptible to rotting, however, with high humidity, a blue discoloration appears on the log house. Special bleaching agents help correct the appearance of damaged logs. Pine wood has very pleasant color shades.
Spruce log houses
Spruce wood Spruce
is not used as often as pine in private house construction, although it is in no way inferior in strength. Heat is retained very well in a house made of spruce logs.
More severe cracking during the drying process, increased knotiness and a plain white color of wood are the reasons why spruce is rarely used.
The house you want to live in
Each of us dreams of a place where we can breathe easily and sleep soundly, where it smells nice and is comfortable to be. Such a place could be a wooden house in a country house or in a cottage community. Built from living material - wood, it is a wonderful alternative to any other housing. The excellent microclimate inside the house makes it possible to enjoy the coolness on a hot day and warm up well if it’s frosty outside. The resinous aroma of natural wood literally envelops you upon entering the house. The inside walls of a wooden house are not at all like the walls in a city apartment, even if they are decorated with painted pieces of paper called “wallpaper.” Silence and tranquility, comfort and warmth are what every person needs.
In conclusion, we want to say that this site is about how to make the right choice for those who are going to build or buy a wooden house. Our goal is to talk about the advantages of wooden houses, the types of building materials and the features of constructing residential buildings made of wood. We hope that knowledge of the basics of wooden house construction will allow you to make the right choice, help you communicate with builders in the same language, and also exercise control during the work process.
Finishing
In the Russian rustic style, the basic law of stylistic nature states “practicality instead of excesses,” but this does not mean that beauty and additional decorations are forgotten.
The style is dominated by deliberate roughness: the interior decoration has free-flowing floor beams, rough plaster walls and homemade furniture. All these elements harmonize perfectly in style and add originality to the interior.
For cladding the house, natural wood is used (wooden panels, solid logs, log house), or the facades are treated with decorative stone. Russian rustic style is simple, but not devoid of attractiveness.
