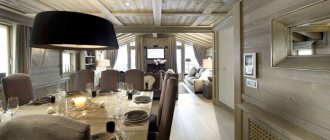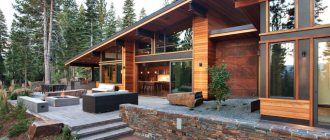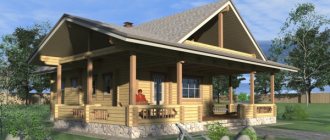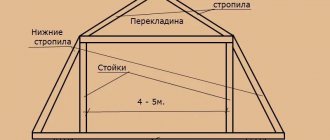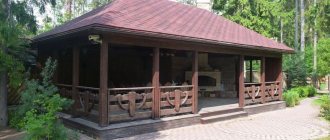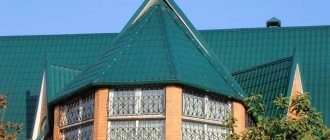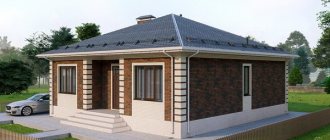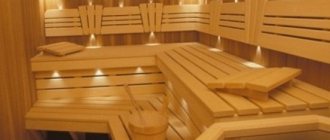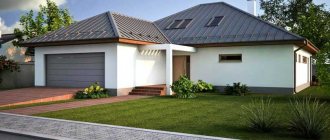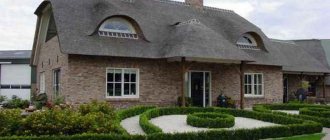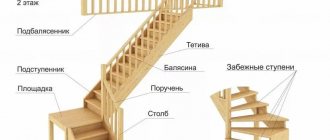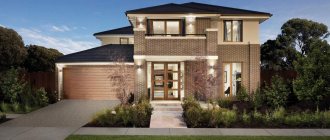Among other buildings, chalet-style houses look unusual in specificity. Traditionally, they are built from natural materials. When constructing the floors below, stone was previously used, but now brick or cellular concrete is often used. The second floor is always made of wood, in most cases it is larch or pine. But the main characteristic feature of such buildings is the roof of the chalet, which has overhangs and protrudes far beyond the walls, which gives the house amazing beauty.
Features of the roof of a private chalet-style house
The main distinguishing feature of the roof of a chalet-style building is the roof that protrudes greatly beyond the boundaries of the house. Under such a reliable structure, the facade of a private house, basement, foundation and blind area are under reliable protection, without fear of precipitation or scorching ultraviolet sunlight. The roof of a chalet-style house can protrude beyond its boundaries by up to three meters, due to which snow masses and water roll off the roof surface far beyond the boundaries of the building. Thus, the structure of a private house will be reliably protected from dampness, thanks to which the building will last much longer.
Read also: Is the attic a floor or not?
The chalet roof structure has huge remote canopies that protect the terraces and balconies located along the façade of a private house from wind, snow and rain. Thus, all additional space that is used for rest and leisure is reliably protected from any external factors and their aggressive manifestations.
Chalet-style houses first appeared in the Alps, but now they are popular not only in Europe, but throughout the world. The roof structure was designed in such a way that in winter the roof could withstand heavy snow loads. Snow will provide the building with good thermal insulation, but do not forget that by creating loads on the roof surface, it can destroy it. The roof of the chalet, although it looks impressive, does not actually weigh down the building, so to support it, you can build special consoles and supports that support the roof overhangs.
Read also: Assortment of corrugated sheets type N
Thermal insulation of the roof: we worry about warmth and comfort in the house
Considering that there is a living space under the roof covering, it needs to be insulated. The use of reeds for these purposes was described above. Fundamental thermal insulation of the roof inside can be achieved by using min. cotton wool, fiberglass or polystyrene foam. An air gap is left between the insulation and the roof covering. It is important to remember to put a vapor barrier layer to avoid disruption of air exchange. Otherwise, condensation will form, and the roof will collapse, subject to rot and mold.
Qualified thermal insulation of the roof is a guarantee of comfort and convenience in the home. Decorative beams on the ceiling in the middle of the room can help highlight the individuality of a house with a chalet roof.
The chalet houses look beautiful and original. The first thing that makes such structures stand out and catches your eye is the unusual chalet-style roofing. But this is not just an architectural innovation. A similar version of buildings arose in the Alpine mountains a long time ago and was designed to protect shepherds from bad weather in the mountains. The foundation and lower floor were built from stone, and wood was constantly used for the construction of the part of the building located above. Until then, the principle of “wood top, stone bottom” has not changed in chalet architecture, as has the necessary gable roof with a canopy that protrudes strongly above the surfaces of the walls.
This type of chalet roofing is quite practical. The huge roof extension can be used perfectly for a carport
Of course, you can build such a house with your own hands, having learned a lot of information on this topic in advance. But to understand all the differences, knowledge of which comes only with skill, is probably unrealistic. And therefore, the most ideal and correct option would be to turn to professionals who have built more than one such house.
Chalet-style pitched roof
The vast majority of chalet-style buildings are built with gable roofs. Partly because it is easier to assemble the frame, the two slopes rest on each other and mutually compensate and balance the pressure on the ridge beam.
But this scheme is not the only possible one; if necessary, you can build a chalet-style house with a pitched roof, photo.
Norwegian style
In Norway, 4 types of wooden structures have been developed:
- ancient log structures;
- log houses;
- vertical pillar structures, used since the 12th century;
- frame structures, widespread from the 17th and 18th centuries.
Norwegian style
In addition to log structures (in the Norwegian style) with a round cross-section of the log, and then oval, octagonal and rectangular shapes characteristic of Norway, there was a structure with vertical pillars (also Norwegian), in which vertical supports, pillars, supported the roof, freed the log walls from loads (sometimes vertical log houses). They were used to make churches, and later cottages, barns, granaries and sheds. It is typical that the roofs of these structures should be covered with turf on peat, which in due course will be overgrown with grass.
Chalet roof rafter system
Unlike conventional roofing structures, the chalet frame is 60-70% larger, more massive, heavier and will require serious capital investment to build the roof.
The roof is based on two types of load-bearing beams - rafters and horizontal purlins. If in a conventional roof the rigidity of the slope plane is ensured by thick and powerful rafters, sometimes reinforced with struts and struts, then for a chalet roof this is clearly not enough.
What are the common types of modern roofing structures?
The type of roof has the most direct impact on the calculation and the formulas used for it, as well as on the amount and, therefore, on the consumption of material that needs to be purchased for roofing.
Today the following structures are most often erected:
- single-pitched (it is preferable to use it for outbuildings);
- gable (most popular for residential buildings);
- hipped. Also an excellent choice for residential buildings. There are a variety of options here: spectacular hipped ones (their characteristic feature is the same size and shape of all slopes) or complex hip ones (their feature is the participation of two triangular hips and two slopes with a break (trapezoid shape));
- attic (consists of two slopes, but always with a break). This break allows you to increase the area of the attic.
Three factors influencing roof height
Due to the “broken” roof structure, the functional area of the attic increases.
The attic roof has two slopes with a break. Due to the design features, the roof has an unusual “broken” appearance. This technique is used to increase the functional area of the attic.
The height calculation is carried out according to the same principle as for a gable roof, but with some differences. The main difficulty for calculations is that such a roof will have more than one angle of inclination. Before proceeding with the calculations, you need to calculate the angles of inclination.
Professional builders recommend using the “golden ratio” rule, to do this, fit the contour of the roof into a circle. This measure will avoid a common drawback: if the calculation is carried out incorrectly, the roof may not look very beautiful.
Calculation of parameters is considered the most important stage of installation, the correct implementation of which guarantees the reliability of the structure, aesthetic appearance and long service life. All calculations of the roof parameters must be made before starting construction work, otherwise you can spend a lot of money, time and effort to eliminate various shortcomings during the construction and operation of the house.
We suggest you read: How to properly insulate a roof in a bathhouse
You can calculate the height of the roof yourself, but it is better to entrust this to a specialist designer if your own knowledge and experience is not enough.
First of all, let's understand the terminology. The roof ridge is usually called the upper line of connection between the slopes of this very roof. Moreover, the ridge is precisely a horizontal line. If, for example, a hipped hipped roof does not have a horizontal line, then the height of the upper connection point of the slopes is calculated.
Most types of roofs can be laid out into right triangles.
The calculation of a gable roof of a building is considered the simplest, where we have a triangle. If we draw a vertical line from the ridge to the base, we get 2 right-angled triangles, which act as the main characters in the calculations.
But almost all complex types of structures, upon close examination, can be decomposed into the same right triangles.
The gable design is the simplest in terms of calculation.
The only exception is vaulted structures, but constructing such a structure with your own hands and without preparation is unlikely, so we will leave the vaulted roof alone and deal with the factors that influence the height of triangular roofs.
In this case, we are talking only about atmospheric phenomena, that is, wind, rain and snow. Because the stability of a house during earthquakes has nothing to do with the height of the ridge.
Competing with the elements is, to say the least, stupid, so you need to adapt to it:
- Wind load - in areas characterized by frequent hurricane winds, it is recommended to make the roof slope no more than 10º, maximum 15º, but fortunately we have few such places. In steppe and moderately windy areas, the maximum is about 40 degrees;
- Average precipitation - rain may seem harmless at first glance. From a flat roof, water flows more slowly, and accordingly the likelihood of leaks increases, and this is an additional load, primarily on the roofing material and partly on the rafter system. A slope of 45º is considered optimal;
- Snow load - in Russia the level of snow cover is quite high and the steeper the slopes, the fewer problems with snow. It is known that in order for the snow to melt off on its own, the roof slope must be about 50-60º. If the slope is from 30º to 50º, then the self-cleaning of the roof depends on the roofing material, and this is another factor.
Atmospheric phenomena are considered one of the most important factors in calculations.
The angle of the slopes directly affects the choice of material with which you plan to cover the roof. Often, most materials have a recommended tilt range written on them, but this information still needs to be found, so it’s easier to remember a few general recommendations.
The height of the ridge and the type of roof are related.
- If the material is piecemeal, for example, ceramic or bitumen tiles, then the angle of inclination should be as large as possible, because there are too many hooks on such a plane, so sediments will have something to hold on to;
- On gentle slopes, smooth and large sheets are a priority. If earlier it was slate, now metal tiles and corrugated sheets have significantly surpassed it in terms of sliding characteristics. There is also a seam roof, but it is more expensive, so it is used less often;
- Heavy materials, such as ceramic tiles, like steep slopes, because on gentle slopes a much more powerful rafter system must be installed under them.
The angle of inclination affects the type of roofing material.
Factor: attic
Roof structures can be attic or without attic. In the first case, the attic space is separated from the lower floor, and in the second, they form a single whole. A roof without an attic is more convenient for windy areas, while with an attic it is possible to create additional living space.
There are attic and non-attic roofs.
Attic structures come with residential and non-residential attics. So, if the attic is not residential, then the fire minimum for the height of the interior space under the ridge is 1.6 m.
Calculation of usable space in a gable attic.
In windy areas, the height of residential attics can be increased by using side “attic” walls, which is considered an excellent solution.
The usable area of the attic can be increased by using attic walls.
In aesthetic terms, if the house is one-story, then the optimal ratio of the height of the ridge to the height of the first floor is 1:1. If you do more, the house will look like a mushroom, and if you do less, it will visually grow into the ground.
Let's sum it up
What roof height should be:
- calculated depending on the optimal roof slope or its range;
- corresponding to the proportions of the golden section relative to the height of the entire house;
- allowing you to create a spacious attic, if necessary.
How to correctly calculate the roof height:
- according to the formula h=c·tg(A), where c is half the width of the house, and A is the angle between the slope and the attic floor;
- according to the proportions of the golden section 62/38, where 62% is the height of the house box, and 38% is the height of the roof.
In addition, when choosing the height of the roof, you need to take into account what is planned in the under-roof space: an attic or an attic.
Device method
I would like to say a few words about how to install a roof with a large overhang. The simplest method of installation is the method when the ends of the roof beams extend beyond the surface of the walls by 1.5-3 m.
The process goes like this:
- a harness is attached to the ends of the beams, which serves as support for the lower sheets of the roofing;
- Consoles are installed on the side walls, playing a supporting and decorative role.
Often the canopy over the roof windows is constructed with lattice elements and decorated with greenery. This approach to creating a roof allows you to provide the house with additional lighting in winter.
How to get this mysterious chalet chic
You don't need snow falling in flakes outside to bring a bit of ski chalet into your interior. Here's an overview of important elements that will help add chalet style to your home.
Use natural materials and colors
As you can see, most chalets have a lot of natural materials such as wood and stone, as well as leather in the furniture, and then fur and wool in the accessories.
So the overall palette for your walls and furnishings can be drawn from these natural materials: light whites and creams reminiscent of the snow outside, plus browns and grays, ranging from light shades to deep and dark ones.
Achieving "chalet chic" is easier if your materials already contain key features - exposed wood floors, beams, a stone hearth or wood furniture (the more the better). However, you can also bring in natural materials with accessories.
Tip Use wood to create a feature by stacking logs in an alcove or basket next to the fire. In addition, elements such as pine branches or a collection of pine cones for decoration add to the decor.
Add texture with fur, fleece and wool
Natural materials from item no. 1 are widely used in upholstered furniture for chalet-style interiors. Animal hides and furs or short-haired wool textiles are used for chairs or bed throws to add luxurious softness, texture and warmth.
Animal skin and fur are the highlight of this style.
Tip Use deerskin as flooring, and if you have a leather chair, add sheepskin as an armrest or cover.
Find knitted pillows to throw on your sofa, or throw throws and throws made from natural wool. Or how about crocheted storage baskets.
Bring in some traditional patterned fabrics
Just like natural texture, you can incorporate some traditional painting into soft furnishings to add more visual interest.
Classic patterns like Fair Isle, Scandi snowflake or tartan all add a ski lodge feel and are all very popular in interior design right now, so you'll find a lot of these patterned accessories in stores.
Comfortable bedroom with work area
Source for Some Reindeer Accessories
Speaking of interior trends, reindeer accessories have been a popular trend lately. Adding these easily accessible pieces to your living room or bedroom will help create a ski lodge feel.
Choose a pillow or bedding with a reindeer print or a reindeer theme and hang a reindeer scene on the wall. Use antlers by placing them loosely on a sideboard or by attaching them to a wall. You can also find mirror and candle designs using horns.
If you're not a fan of realistic deer heads, there are plenty of modern types made from other materials, such as metal, paper, or cardboard.
Don't forget about lights, lamps and candles
Adding soft lighting is the final tip as it is essential to creating a truly cozy atmosphere. Tip: Use a lamp or two instead of a main light (you can use a deer themed lamp!)
And add enough light around the mirror or fireplace (instead of LED bulbs, it is better to use warm bulbs for a softer glow).
Tip Use a lamp or two instead of a main light (you can use a deer themed lamp!). And add enough light around the mirror or fireplace (instead of LED bulbs, it is better to use warm bulbs for a softer glow).
Surely, you are also fans of glass lanterns for candles. Group them together in different sizes for a truly alpine feel.
https://youtube.com/watch?v=nd3uaZs2G6U
Advantages and disadvantages of roofing
Thanks to their wide design with overhanging edges over the walls, Alpine-style roofs provide reliable shelter for walls, foundations and basements from precipitation. The spread of the beams is 1-3 meters, so the water flow during rain occurs far from the boundaries of the house. Thanks to this, the walls on the lower floors do not become damp, which extends the service life of buildings. In the winter season, due to its flat shape, the roof retains fallen snow for a long time, which serves as an additional layer of heat protection and sound insulation. In summer, it protects windows from bright sunlight, keeping the house pleasantly cool.
Main advantages of the design:
- resistance to wind and snow loads;
- simplicity of the rafter system;
- possibility of installing solar panels;
- does not require installation of a drainage system;
- under the walls there is a lot of space for balconies and terraces;
- beautiful view.
The disadvantages include the high consumption of materials and the significant weight of the structure. To increase the stability of the structure, supporting consoles are installed on the walls, which will become supports for hanging elements.
Tips and tricks
Despite the heavy weight of the chalet-style roof frame, the structure remains quite vulnerable to gusts of wind and powerful rain flows. But the biggest problem is the formation of powerful snow caps in winter. In conditions of frequent and strong winds in the highlands, there is practically no snow left on the roof; most of it is swept away by the flow from the almost flat slopes.
Under normal conditions, an alpine-style roof must be equipped with a system for heating the roof covering and draining melt water. Today this is the only way to protect the frame from being crushed by ice and snow.
Advantages and disadvantages of a chalet-style roof
Like any roofing structure, the alpine version of the roof has its own characteristics, which are important to consider before deciding to use this style.
The main feature of the style is the polished perfection of design. If you need not just a cottage for a country holiday, but a house from a fairy tale, then a photo house with a chalet roof, the roofs of chalet houses are best suited for creating the necessary style and ambiance.
The chalet style also has disadvantages:
- The enormous weight of the frame will require powerful walls made of stone or logs to support the rafter system;
- A small slope angle with a large roof area prevents snow and water from falling off, so the rafters are made according to a reinforced design.
On the other hand, a flat roof and a large area provide good heat removal from the surface; it is enough to lay a darkened, preferably black or dark brown roof, so that 80% of the sunlight falling on the roof is converted into heat to heat the room. On the roofs of modern-style houses, you can often see huge solar panels on dark roofs.
Roofing material
The small angle of inclination of the roof slopes creates problems with the choice of coating. The most common materials for chalet roofs:
- Ceramic clay tiles;
- Bitumen soft roofing;
- Sand-cement tiles;
- Wood shingles made from treated aspen or oak.
The latter option, despite good thermal insulation and excellent appearance, is used only for projects that require complete authenticity of the chalet style, for example, for a building built in the form of a hunting lodge or an old manor.
Calculation of the height of a hipped roof
Despite the fact that the hipped roof type is much more complex in design, in the calculations you can use parameters and formulas based on the principle of calculating the height of the gable roof variety.
The hipped roof has two types:
- Tent.
In this design, all roof slopes have the same length, area and are identical in shape.
This variety is used in regions with strong winds
. It can withstand strong gusty winds and high loads. - Hip.
The slopes are represented by two triangles and trapezoids.
This type requires significant costs for materials for its construction, however, it is an ideal option for constructing an attic floor
. However, this design is not suitable for regions where there are strong gusty winds. In such conditions, the structure needs additional strengthening.
In any of the listed types of roofs, for calculations it is necessary to find the shape of a right triangle in the structure
. This will allow you to determine the values you are looking for.
For a hipped roof, the following method is suitable for calculating the height of a gable roof:
- A right triangle can be found in the design.
- In the figure found, mark the hypotenuse, which will be the rafters, and the other side – the width of the house, divided by 2.
- Based on the tilt angle parameter (tg angle), the third side of the figure is calculated, which represents the height.
Hip roof height
Nuances when calculating parameters
In order to correctly calculate the dimensions of the roof, it is important to understand its design features. The materials used, architectural design and slope influence the choice of height.
Roof type
If the design involves a large number of layers, for example, strengthening the waterproofing layer or arranging the lower roof, it is made more flat. A large number of slopes implies sufficient height with a clearly visible tip.
Roof slope
A structure with a steep slope will have a high ridge. In cost it will be noticeably higher than a flat roof. This is due to increased costs for coating materials. At an angle of 60 degrees, you will need 2 times more funding than to implement a low-slope option (10 degrees or less).
Roofing material
If lightweight and easy-to-install roll materials are used, there is no need for a high ridge. Such coatings are well suited for flat and similar roofs, but when installing, care must be taken to minimize joints and overlaps. The same rule applies to large sheet materials.
If you plan to lay out a covering of a large mass, the roof is made with a large slope and higher. This is necessary to evenly distribute weight over the area and minimize deflection of the rafter beams. The tallest and steepest structures are made for roofs made of heavy material, including many individual components, for example, ceramic tile coverings. This is due to the large number of joints in such configurations. Moisture penetrates into the gaps between the elements, which contributes to the deterioration of the performance of the roof. It is advisable to ensure the maximum possible outflow of water from the surface, and a design with a pronounced slope contributes to this.
A slate roof should have a higher ridge than a metal tile roof. This is due to the fact that the first material has a limited extent (usually 1.75 meters). Metal coatings can completely cover the vertical slope.
Calculation of steam and waterproofing
The required amount of material to insulate the roof from steam and moisture is determined by knowing the area of the roof slope.
When calculating the amount of waterproofing film, one should not forget that 15% of the material is spent on creating overlaps
Let’s imagine that we are faced with the task of covering a roof with two identical slopes 5 m long and 4 m wide with vapor barrier and waterproof films. In this case, the computational steps will be as follows:
- Sc = 5 4 2 = 40 m² (area of two roof slopes).
- S = Sc · 1.15 = 40 · 1.15 = 46 m² (the required amount of each insulating material, taking into account the overlap, which should be 15% of the roof area).
Without calculating the area, height, loads and other parameters of the roof, no home owner will be confident in the reliability of the structure. All dimensions of the future roof must be known in advance in order to prevent any overlays.
Need for definition
The vertical distance between the upper floor slab and the ridge girder significantly affects the cost of erecting a hip roof. The larger it is, the longer the slanted and ordinary rafter legs and spigots.
Simultaneously with the lengthening of the rafters, the roof area increases , which will require a larger amount of covering material.
To balance construction costs with obtaining the required volume of attic space, it is necessary to make an accurate calculation.
This will allow you to find the optimal vertical size of the hip roof.
Design and angle of inclination of the chalet cover
Typically, the design of a chalet roof involves the presence of rafters and roof beams, the ends of which extend on the sides, beyond the boundaries of the walls, by one and a half to three meters.
This is done as follows:
- Each beam is secured from below with a bracket to the wall, which will serve as a reliable support and at the same time perform decorative functions.
- A strapping is made along the edges of the beams, the purpose of which is to support the roofing.
- If the house is being built from concrete blocks or bricks, when installing a reinforced belt, by embedding pins for the Mauerlat, you can also install anchors for fastening the brackets. This is recommended when constructing large overhangs and large roof areas. Then the rafters will be securely fastened not only with tie-ins, but also with anchors.
Some shading of windows in houses with such roofs is even good for summer. In winter, when the intensity of natural light is noticeably reduced, a significant removal of the roof creates inconvenience. Sometimes the part of the canopy that is located above the windows is made in the form of lattice elements and decorated with climbing greenery. In summer - protection from sunlight, in winter, when there is no more greenery - additional lighting.
At the design stage, the roof slope angle is calculated. Many factors are taken into account:
- take into account the peculiarities of local climatic conditions;
- abundance of summer and winter precipitation;
- selected roof covering.
For flat roofs, a reinforced rafter system must be provided, since they have to withstand a huge load - a heavy layer of snow.
Worth paying attention!
The snow load is not taken into account if the slope angle exceeds 45 degrees. It is believed that such a slope does not contribute to the accumulation of snow on the roof.
It is quite possible to build such a roof yourself. In this case, it is important that the chalet roof is built with your own hands only after developing a full-fledged building design, taking into account its unusual design, cornices and large overhangs. Only competent and careful calculation of loads and compliance with the necessary technologies will result in a strong and reliable roof that meets all requirements.
There are projects of small country houses where a “hut” type structure is used. The roof in such buildings almost reaches the ground, combining the functions of the roof and walls. Such houses look original and beautiful.
Selecting the height of the structure
When designing, it is necessary to know the height of the roof, since this value has a significant impact on its operational characteristics.
Possession of information on how to determine the height of the roof of a house will help to calculate and create its design, which will correspond to the climate of the region and the purpose of the building. As a result, the roof will last much longer and will require less maintenance.
When designing a roof structure, the following must be considered:
- Average annual precipitation. The higher this indicator, the higher the skate should be made.
- Wind load. In areas with strong winds, low-rise buildings with sloping, low roofs are usually built.
- Purpose of the building. If the house design provides for the arrangement of a residential attic space, then the height of the ridge must be made at least 2.5 meters.
It is necessary to understand how to calculate the height of the roof and its slope before drawing up a project, since these parameters affect the design features of the frame and the choice of material for roofing.
Rafter system
The chalet frame is characterized by a massive, heavy structure. Roof beams protrude beyond the walls by 1-2 m. Each beam is fixed to the wall with a special bracket. A strapping is attached to the ends of the rafters, which serves as a support for the roofing materials. The basis of the rafter system in brick houses will be a reinforced belt with the Mauerlat attached to anchors. The Mauerlat support element is designed to fix the lower part of the rafters; it consists of horizontal logs attached to the walls.
What is a roof and what does it consist of?
The roof is the main element of any building. Its direct purpose is protection from precipitation and exposure to direct sunlight in summer and from cold in winter. But, in addition to a purely practical purpose, it also has an aesthetic function. This structural element of the house is visible from afar, its owners are judged by its appearance, and various design solutions add originality and uniqueness to the residential building.
There are three main types of roofs:
The most popular of these three types is the gable one, a classic structure that looks like an upside-down open book. Houses with such a roof can be found in almost any cottage community; this is exactly the type that is built over garages and outbuildings.
The central structural element of the roof is the rafters. These are inclined bars that take on the main load. Two rafters connected together form a triangle-shaped structure. Several such triangles, placed one behind the other and connected by lags, make up the roof frame. Insulation and roofing material are laid on such a frame.
The rafters themselves are attached below to a special beam - the Mauerlat. The main method of fastening, in which the angle of inclination of the slope is maintained, is cutting out the rafters to approximately 1/3 of its thickness and securing them using brackets, bolts, tie bars and similar means on the Mauerlat.
The two end “triangles” are usually called pediments. This separation from the general row is quite understandable - these pairs of connected rafters are visible from the outside and increased demands are placed on their appearance.
The lower part of the rafters, extending beyond the frame of the house, forms a cornice, which prevents rain puddles and heaps of snow from accumulating directly against the wall, but carries them to a certain distance.
The rib at the junction of two inclined surfaces is called a ridge, and the horizontal beam itself, on which the rafter legs rest, is called a ridge beam or ridge purlin.
Beautiful examples
Architects and designers, when developing projects, rely on modern solutions and the requests of the owners, so that the house is not only a place for quality recreation, but also an aesthetically pleasing structure that pleases the eye and blends smoothly into the landscape.
The choice for a “chalet” style roof most often falls when developing large house and cottage projects.
- Houses with an attic have become increasingly popular lately. A gable roof with a low angle of inclination will perfectly complement a building made from natural materials such as stone and wood. This roof design makes the house look more pleasant and interesting, and is also easy to assemble. Together with the extraordinary shape of the windows and the adjacent terrace, such a structure will become a pleasant place not only for a summer holiday, but also as a permanent place of residence.
- A small hunting lodge, designed in a modern style and equipped with a chalet-style roof, will stand firm even in heavy snowfall. Made entirely of wood, it retains the charm of an alpine cottage, diluted with a touch of modern details such as large windows and glass inserts, perfect for quality relaxing time.
- The “chalet” roof with wide slopes will become a real refuge for those who like to relax alone with a cup of invigorating coffee in the morning on a large terrace, which is hidden in the shade due to the design features of the house. Large windows compensate for the light, the level of which could be reduced due to the strongly protruding slopes, and the house itself looks extremely impressive and neat.
This roof design includes practical and aesthetic properties that will make the appearance of the cottage interesting, and will also allow its owners to enjoy relaxing under a high attic or on a wide terrace.
For information on the types of traditional and modern roof shapes, see the following video.
Chalet roof featureschalet roofs chalet roofs chalet roof finds a chalet project by the name of a chalet usually chalet roofs are Austrian chalets often chalet roofs Exhibition of houses Frame houses Wooden houses Stone houses Garden houses Small houses Inexpensive houses Construction of houses House projects For a house and an alpine roof for an alpine roof
insulation reed woodenuse insulation natural shinglessource
One-story and two-story projects
The first impression that such a house should make is continuity between the external environment and the interior decoration. With the grace and style of a loft, the front room contains plenty of glass that allows the outdoors to flow seamlessly into your living area, providing a sense of natural harmony. Nature's inspiration will act as a muse, giving you ideas for projects that will turn your dreams into reality. The chalet is truly inspiring - both inside and out.
The picturesque style fits perfectly into the cold, snowy landscape. While chalet floor plans are usually a straight rectangle with a front gable roof, they are usually decorated with rustic designs. Hand-crafted timber serves as both structural elements and decoration in the form of brackets and balustrades, giving them some similarities to Victorian houses.
Roofs and balconies are common chalet design elements. Typically warmed by cast-iron wood-burning stoves connected to tall stone chimneys, homey chalet homes invite friends and family to cozy up over a couple of cups of hot chocolate.
Projects of one-story houses: log houses
A log house is traditionally a small house built from logs. Unlike a real house, a log house usually consists of one floor, which is minimally “perfect” or less complex in its architecture. The log cabin has always been a symbol of humble origins.
Log house
Although generally associated with our rural and rural areas, log timber has its origins in Scandinavia and Eastern Europe. Even in ancient times, they brought us their traditions of using logs to build houses, barns and other public buildings.
Size, number of stories, type of roof, placement of doors and windows, even the type of labor needed to construct the log house were taken into account when early settlers built their homes. But the most important consideration was the place to build
A log structure must provide sufficient sunlight and drainage to effectively cope with the challenging conditions of northern life.
The modern log house is more of a “log house,” or a traditional style home built from milled logs. These logs are visible from the outside of the house and often inside as well. Traditional log chalet designs have incorporated modern amenities and other 21st century advances into more modest accommodations.
Cozy option in a rustic style
On the other hand, a log chalet is a wooden dwelling with a sloping roof and widely overhanging eaves. Today the word chalet is used for any cottage or house built in the traditional Swiss style. In some vacation destinations, a chalet is a building that contains dining areas, spas, and other tourist amenities. Some don't even resemble the traditional Swiss structure.
Projects of two-story houses: A-shaped plan
The steeply pitched roof makes it easy to identify a house plan called A-Frame, where the "A" shape serves a practical purpose. It is designed to help snow fall to the ground in areas with heavy snowfall. Additionally, using a roof that spans the entire length of the home typically requires less maintenance because the sides are less exposed to the elements and the home is better protected from the elements.
A-frame house
Because of their distinctive design, A-Frame homes carefully incorporate vaulted ceilings and high windows that provide stunning views of the surrounding landscape. Sometimes their design allows you to use the upper level for a loft-style bedroom. A-Frame home plans are often known for their cozy and inviting central living areas as well as wide, wraparound decks. These homes are suitable for a variety of landscapes and can often be considered as vacation homes, waterfront homes, and mountain homes.
Has a steep pitched roof
Where to go for help - online resource and consultants
If the roof being built is of a complex shape, then it requires more voluminous, time-consuming calculations. For calculations, data on the cross-section of the rafters, the pitch between them, and the span of the rafter structure are used. In addition, the dimensions of roof windows, chimneys, the presence of parapets and overhangs are taken into account; it will be necessary to analyze the possibility of supports and the endurance of the foundation.
Today, anyone who does not know how to calculate the height of a roof can do this by turning to assistants who can be found on the Internet. These could be specialists who are ready to provide you with such services online, or a special Internet resource called a “calculator”, in which case the site visitor enters the requested data and the system performs calculations based on them.
