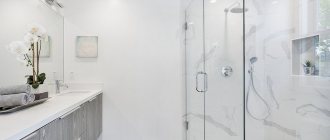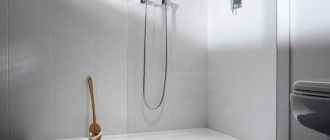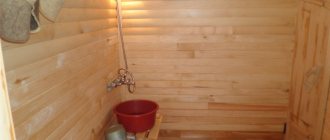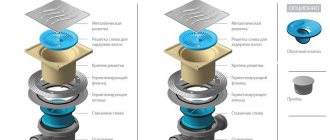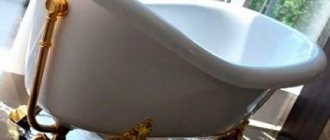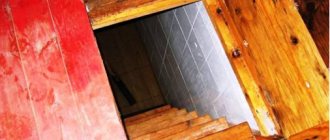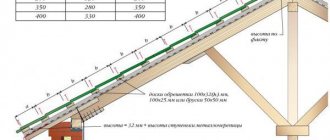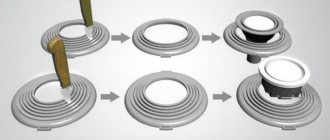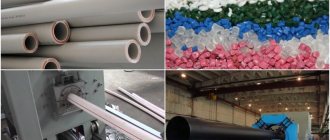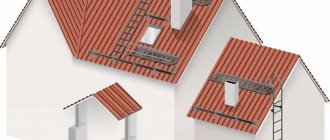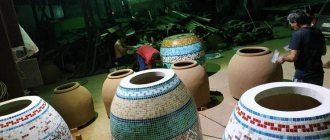A shower stall with a “roof” looks massive, the bathroom space is perceived as cramped and uncomfortable. Showers with floor drains look spacious and modern. To protect the room from splashes, it is enough to install a transparent tempered glass partition. This makes the bathroom look spacious and bright. In order not to create an emergency situation and not flood your neighbors from below, it is important to know how to make a shower drain in the floor correctly.
How to make a shower drain in the floor?
Design features
In addition to the stylish design, the design with a drain has many advantages: it takes up little space and makes the bathroom interior more functional and comfortable. To decorate the walls and floors, use traditional tiles, mosaics or waterproof wall panels. The partition is most often made of transparent or frosted tempered glass. Despite its external lightness, such a shower has excellent sound insulation.
It is convenient to organize such a shower in a niche
One of the main requirements for organizing a shower with a drain in the floor is the installation of high-quality waterproofing. As for the configuration of the shower, there are no restrictions. The minimum size is 100 x 100 cm. The shape in plan can be square, rectangular, and in a small room you can completely abandon the partition.
The corner location of the shower is emphasized by the decoration of adjacent walls
Expert opinion: Masalsky A.V.
Editor of the “construction” category on the Stroyday.ru portal. Specialist in engineering systems and drainage.
If you decide to renovate your bathroom yourself, it is recommended to start with a drawing. It is necessary to reflect the layout of the drain and sewage system, the layout of the tiles, and the places where the equipment is attached. The drain can be located in the center of the shower or near the wall.
Types of designs
There are two ways to arrange a shower: with a ladder or a podium.
A shower with a drain cannot be installed in every room. It is necessary to fill the screed to a certain height. Initially, it is better to provide for this moment at the stage of building a house. Otherwise, you will need to make a step or raise the floor structure in the room.
When making a drawing, note the dimensions of the shower, its design features, its location and drain hole. To ensure that water is drained from the floor surface without problems, installation time and materials are reduced, it is advisable to place the drain as close to the sewer pipe as possible.
Installation of drain in screed
To make the shower structure airtight, you will need two layers of screed and a layer of waterproofing material (coating mastic or roofing felt). The pipes are located inside the screed. The drainage can be point or linear. If you disassemble the floor structure layer by layer, it consists of:
- Concrete base.
- Expanded polystyrene.
- Ties.
- Waterproofing material.
- Second layer of screed.
- Decorative moisture-resistant coating (tiles, mosaics).
This type of shower can be equipped with a partition with or without a door.
The tiles are laid with a slope towards the drain hole
A shower with a podium can be installed in any room; this does not require upgrading the floor structure to install a drainage system. A podium with small sides is installed above the floor level. The floor is also tiled with a slope towards the drain.
Structurally, the podium consists of a metal support and brick sides.
Shower room with podium
What is a floor drain made of?
Before you equip a shower with a floor drain, decide on the components of such a system. This will be very important when installing it.
The drain allows water from the bathtub or shower to flow into the drain. The pipe outlet should be made of plastic with an outlet diameter of up to 50 mm to ensure normal wastewater flow. Corrugated pipe is also suitable, but many experts believe that for this device it is better to use a smooth pipe that cannot impede the flow of water. Also remember that the drain will be in the floor and access to the pipe will not be as easy as usual. The corrugation will impede drainage due to the following problems:
- hair stagnation in it;
- bars of soap;
- mud.
All this can subsequently lead to the entire sewer being clogged. And there is no urgent need to install corrugations; to install a drain in the floor, you will need such devices as:
- connections;
- adapters;
- couplings.
The outlet for the siphon must be straight and have an angle of 135 degrees with respect to the main pipe. Its slope should be 15 degrees relative to the drain. Thanks to these parameters, the floor drain will ensure the unimpeded flow of water from the bath or shower into the sewer.
Functional characteristics
The drain has a simple design - it is designed to collect and drain water from the floor surface into the sewerage system. The device is made of stainless steel, reinforced or metal-plastic.
In addition to the main function, the ladder solves the following problems:
- Does not allow debris to pass through and thereby prevents clogging of sewer pipes.
- Does not allow unpleasant odors from the sewer into the room.
- Allows you to quickly clean the drain hole, providing free access to it.
Drainage devices with a dry seal prevent unpleasant odors from the sewer system.
There are two types of drains. A linear drain collects water in a tray, while a point drain is designed in the form of a funnel. The second type is more common, as it allows you to mount a drain anywhere in the shower. You only need to tilt the floor towards the drain so that the water drains by gravity.
Since the working area of a linear ladder is increased due to the presence of a tray, its throughput capacity is much greater than that of a point device. Such a drain can be located along the wall or in the center of the shower room. You will also need a slope towards the ladder on one side. Outside, a linear stainless steel strip in the form of a narrow long rectangle is mounted on the floor surface. The grille can be traditional or patterned. It is located on the same level with the plane of the tiled floor.
Linear ladder design
linear shower drain
When choosing a ladder model, consider the following:
- Technical capabilities of the device, its throughput and size.
- Where is the sewer pipe located?
- Where is the shower room located in the room?
- The style of the room, as well as the finishing material of the walls and floor.
Important! The model of the ladder must be chosen in accordance with the design of the room so that it looks organically in the interior and does not attract undue attention.
Some manufacturers offer the installation of a drain that imitates floor tiles - water flows through the cracks along its perimeter.
Today, choosing a device of the required height, size and shape is not difficult. Drains differ in the shape of the lid (round, square, rectangular) and the material used.
Most drains are equipped with a water seal inside the siphon. If the shower is used infrequently and the water evaporates, a conventional device will not protect against foreign odors. But a device with a dry water seal is more effective. It reliably protects the room from “sewage” odors, as it not only has a water seal, but also several dampers. They automatically block the drain channel if water does not flow through it.
Dry gate drain elements
There are several options for the location of the drain hole:
- In the center is a common way to locate the drain. In this case, the floor is sloped on four sides.
- Linear ladders are placed at the junction of the wall and the floor, and the floor is tilted from the opposite wall.
- The point drain located in the corner of the shower room is as inconspicuous as possible. The slope is made on both sides so that the water flows into the corner.
Expert opinion: Masalsky A.V.
Editor of the “construction” category on the Stroyday.ru portal. Specialist in engineering systems and drainage.
The throughput of a product depends not only on its size, but also on its height. The bigger it is, the better. There are products with a height adjustment function. In some cases, it may be necessary to upgrade the floor structure.
Safety shutter: types
The design of the safety valve depends on how often the shower is used. The siphon water seal functions perfectly in showers that are used daily. The water barrier reliably protects the room from the penetration of odors from the sewer. The disadvantage of this design is its massiveness. In addition, the shutter ceases to cope with its function when it dries out. This happens for various reasons: when the shower is rarely used, the slope of the structure was initially chosen incorrectly or the “warm floor” was installed.
Siphon valve
Therefore, modern models with a “dry” locking device have gained popularity. There are three varieties:
- The diaphragm-type dry shutter is equipped with a movable spring-loaded membrane. The diaphragm allows water to pass through, lowering under its pressure.
- In a float valve, the locking element rises when the water is drained, and then lowers and “plugs” the hole.
- In a pendulum lock, a special device blocks the drain under the influence of gravity.
The elements of the dry drain, which are located inside the floor structure, are made of plastic, and the outer cover is made of stainless steel.
Drain siphon
When constructing a bathroom drain, do not forget about the shower siphon. The following materials can be used for its manufacture:
- brass;
- plastic;
- stainless steel.
The choice of material depends on your financial capabilities. But no matter what you choose, two mandatory conditions must be taken into account when installing a shower siphon:
- choose a collapsible design that can be easily disassembled, cleaned, and then reassembled. The siphon needs to be cleaned regularly, otherwise the water will not come out through the floor drain, and silt deposits will accumulate in the siphon and emit an unpleasant odor, which will be difficult to get rid of;
- The drainage structure must be equipped with a water seal to prevent the appearance of rotten odors. But most ready-made models are already equipped with it.
Which drain material to choose
Different materials are used to make shower drains. Most often, plastic products are found on sale. Their difference:
- affordable price;
- light weight;
- resistance to detergents and disinfectants;
- easy care;
- durability;
- versatility.
The height of the plastic product varies from 7.5 to 18 cm. Plastic goes well with many finishing materials.
Devices with a stainless steel body and lid not only have a stylish appearance, but are also hygienic, which is why they are often used in rooms with high sanitary requirements.
Triangular drain with perforated steel grille for a stylish interior
Stylish linear stainless steel drains are used for arranging showers in a modern style. They fit perfectly into the style of minimalism or hi-tech, as they are practically invisible on the floor made of ceramic tiles or porcelain stoneware.
For public areas of showers and baths, laundries and specialized laboratories, cast iron structures are chosen. They have the greatest throughput and cope with the drainage of rain and household water. Cast iron has anti-corrosion resistance and lasts for at least 50 years.
Table. Popular drain models
| Illustration | Description | Average cost as of April 2021, rubles |
| "BAD415502" from "Tim" | Linear type drain with water seal and perforated grate. Peculiarities:
| 2600 |
| "BAD011502" by "Tim" | Stainless steel point drain. Peculiarities:
| 324 |
| Viega 4935.1 557 119 | Shower drain from a German manufacturer. Material: plastic. Height is adjustable. Features: swivel nozzle 10 x 10 cm. | 3400 |
| Viega 4935.1 557 119 | Stainless steel ladder. Peculiarities:
| 300 |
| AlcaPLAST APV31 | Drain made of polypropylene with a stainless steel cover with a connection diameter of 5 cm. The total installation height varies from 8.8 to 17.4 cm. Features:
| 1100 |
Changing the floor height to install a drain
The height of the shower drain starts at 6 cm. In addition, the device must be tilted when installing it to ensure effective water removal. Therefore, in some cases it is necessary to raise the floor to a certain height. The top point will be the plane of the device's drain grate. When choosing a new floor height, take into account the height of the drain, which is selected taking into account the area of the shower room and the intensity of its use.
In addition to the height of the ladder, the thickness of the rough and finishing screed, insulation, and waterproofing material is taken into account
Changing the height of the bathroom floor is done in different ways. The choice depends on the material and condition of the ceiling.
Choosing a screed
The easiest way to make a floor with a slope is to use a screed. However, this option is not suitable for weakened floors, since the “wet” screed has a lot of weight (approximately 15 kg per 1 m2 at a height of 1 cm). Therefore, it cannot be used in old houses.
Forming a slope for a “wet” screed
It should also be taken into account that when installing a “wet” screed, it will take time for it to “mature”. Another disadvantage: installing a traditional screed is a “dirty” process.
Traditional “wet” screed in the bathroom
Extruded polystyrene foam will help lighten the cement-sand screed - these are slabs that, unlike foam, retain their shape under the weight of the screed and have heat, sound and waterproofing properties. The result will be an insulated floor. The height of such a screed is at least 3 cm. This floor design is used when installing a “warm floor” system. For an apartment, it is better to choose an electric heated floor - it is faster to install and if we are talking about a small area, then you don’t have to worry about a high electricity bill.
"Warm floor" in the shower
To install a screed on a weak foundation, you can use lightweight concrete (polystyrene concrete and other varieties). This will also make it possible to resolve the issue of insulating the structure without the use of additional materials due to the thermal insulation qualities of the composition. It makes sense to use this composition to create a rough screed - the weight of the floor cake will be reduced and its insulation will be ensured. Together with the main screed and other layers of the structure, the required height for installing the ladder will be 120 mm.
Wooden structure
Installing a wooden podium will reduce the load on the floor. The main thing is to properly treat the wood with moisture-proofing compounds and choose a species that is resistant to a humid microclimate.
When installing logs, choose their arrangement – “envelope”. In the center, determine the place for the drain hole. To fix the lags in the screed, holes are drilled for the studs in increments of 300 mm. Logs are attached to the studs taking into account the slope. If necessary, the tree can be cut down towards the drain. Moisture-resistant plywood 1.2 cm thick, a sheet of moisture-resistant plasterboard, a waterproofing layer and cladding (tiles) are attached to the joists on top.
Scheme of laying logs in the shower
Another option for forming a slope on a wooden or concrete floor involves adjusting the thickness of the tile adhesive. This method is recommended for small rooms and showers. The advantage of this method is its light weight, but the disadvantage is that it is labor intensive.
Note! The only technical characteristic of the ladder is its throughput. It should ensure timely removal of water; liquid should not accumulate and “stand” in the pan.
Special equipment will allow you to lay tiles with high quality
Presence of overflow and its purpose
An overflow is often included with a shower siphon; it can also be installed separately as part of a sewer drain. A special corrugated or plastic outlet is made for it, which is connected using an adapter to the main part of the floor drain.
To ensure that all installation work and work to ensure the operation of the shower drain is completed as simply as possible, we recommend listening to the following advice from construction market specialists:
- immediately check all outlets for leaks, and not after the installation is completed and when the drain is walled into the floor;
- if the pipe leading from the drain to the common sewer pipe is very long, then additional fasteners must be installed in order to prevent kinks and blockages of the pipe;
- When using a floor drain for a bath or shower, it is advisable to install special grates to trap all kinds of debris and dirt. It will be much easier to remove and wash it than to completely disassemble the drain and clean it thoroughly and deeply.
What tools will you need?
The set of tools that will be required for the work depends on the installation method and the selected materials:
- A mandatory tool is a level. It is necessary to control the slope of the floor plane. You can use a regular building level or a high-precision laser device.
- To apply the markings you will need a pencil and a tape measure.
- You will need to purchase the ladder itself and plastic pipes of the appropriate diameter in advance (usually 50 mm).
- If you are going to install a podium, you will need blocks for the sides, a metal profile, and gypsum board sheets.
- You will definitely need waterproofing material. It can be rolled or in the form of mastic.
- If you are going to fill the screed, you will need a dry construction mixture, a container for preparing the solution, a mixer attachment, usually a spatula, and a grater.
- For insulation of screeds, extruded polystyrene foam is purchased. You will also need a damper tape, which is installed around the perimeter of the room before pouring the screed. To fix it to the wall, use masking tape.
- To install the front covering you will need: ceramic floor tiles, glue, PVC crosses, grout, tile cutting devices.
- Silicone waterproof sealant.
ceramic tiles for bathroom
Tools for work The set of tools required for work depends on the installation method
Shower with drain: step-by-step instructions
Despite the large assortment of shower drains, they are all installed according to the same principle - in the floor. Therefore, the sequence of work is the same.
Stage 1: preparation
First, you need to install a drainage system - a pipe through which water will go into the sewer. The slope of the pipe should be 2 cm per meter. The location is chosen depending on the point where the ladder is installed.
The diameter of the pipe must match the drain outlet
Next, you need to outline the height of the floor pie. To do this, take into account the thickness of each layer: rough screed, insulation, waterproofing, finishing screed. The ladder grating should be located in the same plane with the cladding, which is not laid at an angle.
On the wall, mark the upper limit of the front finish along the perimeter of the room, taking into account the slope
If the slope is formed due to the thickness of the adhesive layer, then mark the height of the screed and the height of the first row of tiles on the wall.
Important! The thickness of the screed layers is selected based on the height of the drainage device.
Stage 2: determine the thickness of the layers of the screed cake
It is no secret that the surface of tiles is cold, especially if it is laid on a pure concrete floor. To make the floor surface warmer, insulation is installed into the screed - slabs of extruded polystyrene foam. They are distinguished by high density, thermal insulation qualities, low weight, do not rot and do not absorb moisture.
The slabs do not deform under the weight of the screed and floor covering
The thickness of the polystyrene foam in the screed is 50 mm. At the location of the drain hole, the screed has a thickness of 30 mm. Towards the walls its thickness increases - this is how the slope is formed. To calculate the height of the rough screed, it is necessary to set aside the thickness of the finishing screed and slab insulation from the zero mark of the finished floor downwards. The top point of the subfloor is marked on the wall.
Rough expanded clay concrete screed
To make rough screeds, lightweight concrete is used, for example, containing expanded clay. This allows you to level, insulate the base and prevent it from being overloaded. If it is necessary to significantly raise the height of the floor due to screed, then to minimize “wet” processes, part of the height can be compensated with the help of foam blocks. A reinforcing mesh is laid on top and a screed 3 cm high is poured.
For ease of fixation, the damper tape has an adhesive layer
The screed device involves fixing a damper tape around the perimeter of the room, which will compensate for the expansion of the floor structure and prevent it from deforming. This type of floor is also called “floating”, since it is not rigidly connected to the walls. The height of the tape is selected so that it rises above the floor by at least 10 - 20 mm. Sometimes the damper tape is replaced with thin foam. After the screed is poured, the excess tape is cut off.
Floating concrete floor
After pouring the solution, the screed is left for at least 7 days to dry and gain strength. During this time, the strength of concrete will be 50% of the final parameter. This is enough to continue the rest of the work.
Stage 3: waterproofing measures
An important stage in the installation of screed in the shower is associated with waterproofing measures. The protective layer must be multi-layered. To prevent any leaks, preference should be given to mastic waterproofing. Apply it with a roller or brush to the floor and walls. After drying, it forms a water-repellent thin monolithic layer. Apply the composition in several layers, extending 30 cm onto the walls.
This method of waterproofing is the most convenient and reliable
The most vulnerable places are the joints between the floor and the wall, corners and the place where the pipe connects to the drain hole. You can fix roll waterproofing in the corners and apply a liquid compound on top. Then repeat the process to get multi-layer protection.
For reliability, a layer of insulation can be applied to the base - before pouring the rough screed. When using roll waterproofing, the sheets are laid with an overlap of 12-15 cm, and the seams are coated with bitumen mastic.
Stage 4: installing the ladder
It is important to choose the right place to install the drainage device - its grate should look organically against the background of the floor covering. You must first lay the tiles “dry” on the floor, taking into account the thickness of the seams and the gap between the wall and the first row. This will allow you to evaluate the selected tile configuration and grate design.
It is best to place the drain along the far wall if it is linear or in the corner if it is point-type. This will prevent water from getting outside the shower area.
When choosing a location for a ladder, you should try to make as few adjustments as possible during the process of laying tiles - this will reduce work time
Please note the following:
- Sometimes the final location of the ladder may change during the work process. After dismantling the old cladding, it is discovered that the desired installation will require adjusting the position of the sewer pipes. It’s easier to install the ladder closer to them and not have to do additional work.
- The choice of location for the drain may be affected by the drain cover. A point device is installed in the center, a linear device is installed along the wall.
- To install a drain in a corner, it is recommended to purchase special corner models.
Table. The process of connecting the ladder
| Illustration | Description |
| Step 1 | The drain snail is connected to the sewer pipe and checked that it is level with the floor. To rigidly fix the ladder structure, a self-leveling solution is used, which flows under the snail and securely fastens it. This will avoid a situation where the ladder will fail when loaded from above. |
| Step 2 | Then you need to lay the slab insulation, cutting it around the drainage device. A damper tape or fragments of thin polystyrene foam (20 - 30 mm) are fixed along the perimeter of the walls. This will further insulate the wall. To ensure tightness and prevent leakage of the solution, the contact areas of adjacent elements (joint) are taped with moisture-resistant tape. |
| Step 3 | The space around the ladder is reinforced with fine metal mesh. |
| Step 4 | The remaining space is reinforced with a large mesh (10 x 10 cm). |
| Step 5 | Throw in the solution. Then you need to pick up the mesh with your finger and “pull it out” so that it is closer to the top of the screed. |
| Step 6 | The solution is smoothed out. It takes at least three weeks for the screed to “ripen”. It is important to maintain optimal humidity for uniform drying of the solution, and cover with film if necessary. It is necessary to moisten with water for the first few days. |
Stage 5: floor covering
If the slope was initially provided for by the screed configuration, then laying the mosaic will not be difficult.
In a special article we will tell you how to choose tiles for a bath, what to pay attention to first, and also show ready-made ideas for stylish and practical interiors for every taste and budget.
Table. Mosaic floor covering
| Illustration | Description |
| Step 1 | Tile adhesive is diluted in the proportion indicated on the package. The quality of tile laying depends on following the instructions. Using a spatula, glue is applied to the floor surface. |
| Step 2 | Mosaics are produced in the form of pixels glued onto a mesh backing. The mats are laid on top of glue, which must first be leveled so that it lies in an even layer. The mats are laid so that between them there is a gap of the same width as between the pixels of the mosaic. |
| Step 3 | Then the mosaic must be smoothed so that there are no air voids between the mat and the glue. |
| Step 4 | When laying the mats, PVC crosses are installed between them to form even seams. |
| Step 5 | When the glue dries (time indicated on the package), the seams are filled with grout. |
| Step 6 | The material is rubbed in with a sponge in a circular motion. |
| Step 7 | When the grout has dried, the floor covering is thoroughly washed. |
| Step 8 | At the final stage, the drain cover is installed. |
When the finishing work in the shower is completed, you can begin installing the doors. The best option that supports the idea of open space is transparent glass doors. Depending on the area of the room, choose the opening option: hinged or sliding. They can be made to order or purchased ready-made. A budget option is plastic doors or curtains.
Despite their external fragility, tempered glass doors are very durable and safe
Laying tiles requires skill, so it is better to entrust the process of making a shower with a drain to a professional craftsman.
