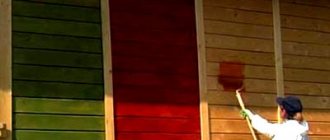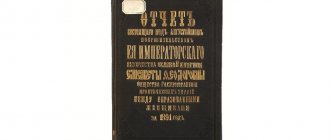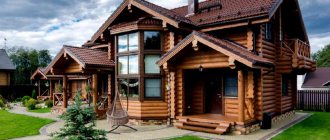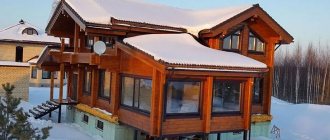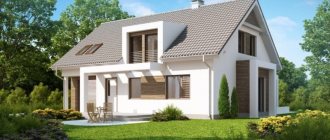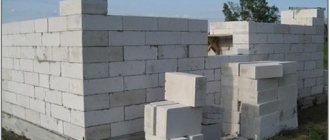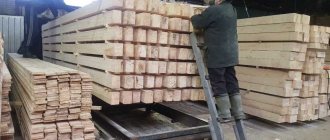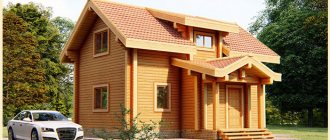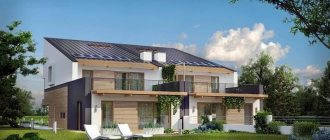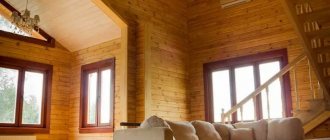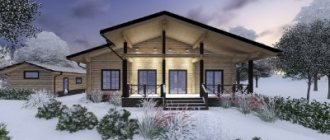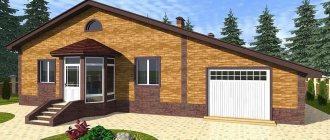Wooden houses have always been in great demand among people, as they are made from environmentally friendly material. Structures made from timber have a high level of safety and strength, reliability and durability. Wood, which currently undergoes thorough treatment with special compounds, is practically resistant to rotting and the effects of various microorganisms, in addition, it is resistant to fire.
Log cottages have a huge number of advantages. They, in turn, have very few disadvantages, but they can also be easily eliminated thanks to modern processing technologies.
Advantages of one-story timber house projects
- Using timber as the main material, which is completely environmentally friendly for human health.
- Significant service life.
- Possibility of using many different materials for interior and exterior decoration.
- Houses made of timber are characterized by remarkable thermal insulation qualities: such buildings are warm in winter and cool in summer.
- Due to their compactness and low height, houses can be erected in the shortest possible time, and their repair and further maintenance does not cause any difficulties.
- Living on a single-level space is very convenient, especially if there are small children or elderly parents in the house.
- The useful area of the room is not cluttered due to the absence of stairs.
- Possibility of using stove heating, especially if the property is intended for seasonal use.
The project of a one-story house made of timber will fit perfectly into any natural landscape, so it is ideal for suburban construction. Wooden houses are always warm and cozy.
A wooden house made of timber is in perfect harmony with its surrounding nature.
Examples of beautiful and comfortable houses in the catalog
| Scandinavian wooden house | Economy Cottage | Made of wood and stone in chalet style |
- Project of a one-story house of the Scandinavian type (with elements of the German style) made of wood - No. 13–09, price 20,000 rubles. The area of only 87 m2 accommodates a furnace room, a washing room, a steam room, a living-dining room and a bedroom. There is a terrace and attached garage.
- A one-story country house - No. 13–62 is also a good choice for those who are looking for a practical option for the village, or want to build a small economy-class cottage.
- A unique chalet-style house made of wood and stone, No. 10–45, has an atypical layout. The sauna and bathroom are located in the central part of the house, with convenient access from all rooms. Area 69 m2.
We offer to buy a complete set of documentation; all that remains is to link it to a specific site. If necessary, the architect will make changes to it taking into account the wishes of the customer. Changing the layout is easier and cheaper than making changes during construction, which is expensive and not always possible.
Variety of timber houses
Very often, when constructing one-story wooden houses, an attic floor is erected, which provides additional usable space. In such cases, roofs, as a rule, are equipped with gable or sloping roofs, and due to the second, it is possible to slightly reduce the size of the attic.
It is worth noting right away that the cost of constructing one-story houses made of timber can vary greatly, since it depends on the cross-section of the timber used during construction. The greater the thickness of the timber, the higher the cost of the finished structure. In terms of size, one-story houses can be compared to a one- or two-room apartment, but their comfort and durability indicators are much higher. Such a home has an excellent microclimate and high environmental cleanliness, which allows the residents of the house not to worry about their health.
In this video you can look at examples of various typical houses made of timber
Construction technologies
Popular wooden buildings for year-round use are built using a number of technologies that differ in materials, price, dimensions and timing of work. Country cottages are built from glued or profiled timber, using Finnish technology for creating fully finished buildings.
Wooden buildings are suitable for year-round use
Houses made of laminated veneer lumber
A compromise between expensive log houses and compact frame structures is houses made of laminated veneer lumber, assembled from processed pieces of wood glued together.
Construction technology
After choosing the layout of a one-story residential building made of timber, the construction company brings the required amount of material, the dimensions and shape of the modules are agreed upon in advance. Assembly is carried out quickly, the building does not need to be additionally dried or insulated. Finishing begins immediately after construction is completed. Thanks to natural materials and primary processing, such buildings are protected from moisture.
Interior decoration
Natural material does not require decorative finishing, so the walls in houses made of timber are left open, and the interior is “built” around them. Successfully emphasize the texture of natural wood:
- country style;
- bright boho;
- vintage shades;
- American country with bright accents.
Country style house project
Advantages and disadvantages
Eco-friendly, beautiful and quick to build, architectural solutions made from laminated veneer lumber are relatively expensive; the work requires experienced craftsmen. Residents of northern latitudes need to regularly care for the material, renewing the antiseptic impregnation.
Made from profiled timber
A classic log frame made from treated wood creates a durable, completely environmentally friendly building. The material is dried cut wood, the pieces of which are stacked on top of each other and finished with insulation.
Compact house with good thermal insulation
Construction technology
The construction of a project from profiled timber begins with the selection of a project, then the treated wood is assembled by a team of builders. The finished “box” of profiled timber is finished with insulating material.
Before starting interior work, you need to wait about four months for the “shrinkage” of the structure to complete.
Interior decoration
Interior finishing includes sanding, varnishing or painting the surface. Walls made of profiled timber are smooth; no leveling is required before finishing. The eco-style, bright eclecticism looks good in the premises, light wood is combined with the colonial style.
Light wood combines with a minimalist style
Advantages and disadvantages
Eco-friendly, durable and stable material can withstand harsh winters, frequent temperature changes, and high humidity. Solutions made from timber are expensive in construction and require regular impregnation with antiseptics; heavy walls require the installation of a massive foundation.
Finnish house
The technology combines methods of constructing frame houses and architectural solutions from laminated veneer lumber. Compact Finnish projects are made from dried wood, so finishing work begins immediately after construction is completed.
Finnish, stylish house
Construction technology
All elements of the future building are manufactured in a factory; a team of builders assembles the structure in a few weeks. Companies working using Finnish technology prepare buildings on a turnkey basis; teams carry out complete interior finishing of the premises.
Interior decoration
The combination of colors in the interior depends on the shade of the wood from which the Finnish house is made. Warm light colors (maple, pine, birch) are combined with:
- bright textiles;
- large accessories;
- an abundance of mirrors;
- lighting.
The characteristic “Finnish” interior style is white walls (bleached oak, ash), complemented by furniture in bright colors. The original option is a combination of light walls and chocolate-colored beams.
Warm light colors combine with bright textiles
Advantages and disadvantages
Inexpensive and compact Finnish houses made of timber are built in a few months. The turnkey assembly method limits owners in choosing the style of room decoration; wood requires regular maintenance and treatment with antiseptics; durable building materials increase the price of the finished building.
Why choose a one-story wooden house?
Wooden houses in our country are particularly popular, especially among people who dream of a comfortable and high-quality home, but do not have large funds for its construction.
One of the most economical options is to use timber with natural moisture, which is characterized by the most optimal price-quality ratio.
This material, which has all the advantages of natural wood, can be purchased by anyone; its prices are quite reasonable.
Naturally, before you start building a house, you will first need to carefully develop its design. Many companies that are engaged in the construction of housing from timber use their own, pre-prepared projects, but if necessary, they can make an individual version for you.
Pages: 1 2 3 4
One-story house 10.5x9 with a terrace Project OD No. 1 Price: 674,000 rubles
One-story house made of 9x8 timber Project OD No. 2 Price: 638,000 rubles
One-story house 12x8 Project OD No. 3 Price: 772,000 rubles
One-story house 10x10 Project OD No. 4 Price: 678,000 rubles
One-story country house 6x5 Project OD No. 5 Price: 328,000 rubles
Large one-story house 13x7 Project OD No. 6 Price: 000,000 rubles
One-story house 9x9 Project OD No. 7 Price: 588,000 rubles
One-story house 8x8 Project OD No. 8 Price: 503,000 rubles
One-story house 6x6 with a porch Project OD No. 9 Price: 000,000 rubles
One-story Finnish house 6x6 Project OD No. 10 Price: 000,000 rubles
One-story house 6x8 Project OD No. 11 Price: 000,000 rubles
One-story house 11x11 Project OD No. 12 Price: 000,000 rubles
One-story house 10x8 Project OD No. 13 Price: 000,000 rubles
One-story house 6x8 with a terrace Project OD No. 14 Price: 000,000 rubles
One-story garden house 6x8 Project OD No. 15 Price: 000,000 rubles
One-story house 9x9 made of timber Project OD No. 16 Price: 000,000 rubles
One-story house 5x10 Project OD No. 17 Price: 000,000 rubles
One-story house 8x11 Project OD No. 18 Price: 000,000 rubles
One-story house 6x9 Project OD No. 19 Price: 000,000 rubles
One-story house 10x10 Project OD No. 20 Price: 000,000 rubles
One-story house 6x8 Project OD No. 21 Price: 000,000 rubles
Triangle house 6x4 Project OD No. 22 Price: 000,000 rubles
One-story house 6x4 Project OD No. 23 Price: 000,000 rubles
One-story house 9x9 Project OD No. 24 Price: 000,000 rubles
One-story house 8x10 with a terrace Project OD No. 25 Price: 000,000 rubles
One-story house 6x9 Project OD No. 26 Price: 000,000 rubles
One-story house 8x8 made of timber Project OD No. 27 Price: 000,000 rubles
Garden house 6x4 Project OD No. 28 Price: 000,000 rubles
One-story house with a veranda Project OD No. 29 Price: 000,000 rubles
One-story house with a bay window Project OD No. 30 Price: 000,000 rubles
One-story house 6x6 Project OD No. 31 Price: 000,000 rubles
Inexpensive house for a summer residence Project OD No. 32 Price: 000,000 rubles
One-story house 10x9 Project OD No. 33 Price: 000,000 rubles
One-story house 10x12 Project OD No. 34 Price: 000,000 rubles
One-story house with a 6 by 8 terrace Project OD No. 35 Price: 000,000 rubles
One-story house 7x7 Project OD No. 36 Price: 000,000 rubles
One-story house 10 by 11 Project OD No. 37 Price: 000,000 rubles
One-story house 12x12 Project OD No. 38 Price: 000,000 rubles
One-story house 8x8 Project OD No. 39 Price: 000,000 rubles
One-story house 9x10 Project OD No. 40 Price: 000,000 rubles
One-story turnkey house Project OD No. 41 Price: 000,000 rubles
One-story house 9x12 Project OD No. 42 Price: 000,000 rubles
One-story house 10x12 with two entrances Project OD No. 43 Price: 000,000 rubles
House with a large terrace Project OD No. 44 Price: 000,000 rubles
One-story house with a garage for 2 cars Project OD No. 45 Price: 000,000 rubles
House 9 by 9 with garage Project OD No. 46 Price: 000,000 rubles
One-story house 10x10 with a garage Project OD No. 47 Price: 000,000 rubles
House 10 by 10 with a carport Project OD No. 48 Price: 000,000 rubles
One-story house 18x12 with a garage Project OD No. 49 Price: 000,000 rubles
One-story house 14 by 9 for permanent residence Project OD No. 50 Price: 000,000 rubles
Country house 6x6 Project OD No. 51 Price: 000,000 rubles
One-story house 8 by 8 with a terrace Project OD No. 52 Price: 000,000 rubles
House for two families Project OD No. 53 Price: 000,000 rubles
One-story house for two owners Project OD No. 54 Price: 000,000 rubles
Project of a two-family house Project OD No. 55 Price: 000,000 rubles
House with two garages Project OD No. 56 Price: 000,000 rubles
House 7.5 by 7 with a terrace Project OD No. 57 Price: 000,000 rubles
One-story house 7x7 Project OD No. 58 Price: 000,000 rubles
Country house 9 at 9 Project OD No. 59 Price: 000,000 rubles
One-story house 8x9 with a terrace Project OD No. 60 Price: 000,000 rubles
House 9x9 for permanent residence Project OD No. 61 Price: 000,000 rubles
One-story house 8x6 with a bay window Project OD No. 62 Price: 000,000 rubles
House 6x8 with a terrace around the perimeter Project OD No. 63 Price: 000,000 rubles
Country house 6x8 with bay window Project OD No. 64 Price: 000,000 rubles
House 6x9 with a terrace Project OD No. 65 Price: 000,000 rubles
One-story house 6x10 with a bay window Project OD No. 66 Price: 000,000 rubles
House 5x8 with a terrace and a bay window Project OD No. 67 Price: 000,000 rubles
House up to 100 sq.m. 10x10 Project OD No. 68 Price: 000,000 rubles
House 12x12 up to 150 sq.m. with garage Project OD No. 69 Price: 000,000 rubles
House 6x8 with pediment and terrace Project OD No. 70 Price: 000,000 rubles
Projects of one-story houses made of timber
In recent years, many families want to live close to nature, and not in a noisy and polluted city. Projects of one-story houses made of timber are a good environmental option for building a country house just for them. The family receives a multifunctional and aesthetically designed building, as well as an excellent opportunity to make life more enjoyable. The inhabitants of such a summer house can not only find themselves surrounded by trees and meadows or even a river, but also be immersed in the atmosphere of fresh air, away from the problems associated with noisy neighbors and finding a free parking space for a car, which is typical for big cities.
Projects of one-story houses made of rounded timber
In appearance, such buildings are practically no different from buildings made of ordinary logs. The wood undergoes a special treatment in which the outer loose layer is removed and only the core remains. The building stands more securely on the foundation and has high strength, since the timber has two flat surfaces. This form also simplifies the stacking of elements on top of each other during the construction of a building.
Project of a one-story wooden house made of rounded timber
The unique textured pattern of wood makes it possible to leave the inside of the building without additional finishing with good insulation of the walls. The facade of the building also does not have to be covered with facing materials. An architectural structure without finishing the facade will become a magnificent element of landscape design on your site.
Projects of one-story houses made of timber up to 100 sq. m
Functional, yet small-sized buildings are an almost ideal option for small families who want to live outside the city. Small buildings occupy a minimal area on the site, while including everything necessary for normal everyday life or recreation. The living space obtained during construction fully allows for this. Also, despite the size of the structure, its layout may include a garage and other necessary outbuildings.
Projects of one-story houses of up to 100 sq. m allow you to save a lot of money. The construction of additional living space that is not always used is an irrational use of money for people of average income. In addition, these premises require the investment of certain amounts for finishing and supplying all communications.
An example of a project for a small wooden house made of timber with an area of 57 square meters. m
One-story wooden buildings have a whole range of advantages:
- Projects of wooden one-story houses made of timber involve the construction of a building on a pile-screw or columnar foundation, the cost of pouring which is significantly less than the construction of a slab or strip foundation used in the construction of capital objects made of heavy materials, such as bricks or foam blocks.
- Creating a frame will not require large sums of money to purchase lumber.
- Investments in finishing such structures are also minimal.
- When building a house, it is absolutely not necessary to carry out additional insulation of floors and walls during the arrival of cold weather, since wood creates a comfortable environment for living in all rooms.
- Living and maintaining the required temperatures in the environment will not require large expenditures of energy resources.
It should be remembered that any wooden house shrinks over time. This is taken into account when carrying out construction work. After assembling the frame of the building, nothing is done to it for a year. During this period, the timber dries out and only after that work continues - installing the roof, connecting communications and finishing the interior.
In this video you can see how to properly install a house made of laminated veneer lumber.
Selection of material for construction
The technical characteristics of country residential buildings depend on climatic conditions, the area of the site, the planned budget of the owners, their taste, and the expected construction time.
Wooden cottages made of timber
Projects are assembled from lumber with natural moisture or pre-dried wood. The environmentally friendly microclimate in residential premises, low price and durability have brought wood construction technologies great popularity. The color scheme of the interior depends on the color of the wood, which is left “open” without finishing the walls, floor and ceiling.
Wooden cottage made of timber
In such rooms, interiors in Provence, traditional Russian, and Scandinavian styles look good.
Advice: Decor and textiles are better to choose warm light shades, focus on floral patterns and natural fabrics.
Lighting should have a warm color temperature; wood of dark shades (cherry, bog oak) requires the installation of additional light sources.
Small house project
Frame technology projects
Inexpensive option for permanent residence. Such buildings are built in a few weeks; in northern latitudes they require additional insulation and installation of utilities. The building is ready for use after completion of installation; the owners can choose any style for decorating the premises. Frame projects have limited dimensions, so one-story options and buildings with attics are popular .
The traditional style of interior design of frame architectural solutions is minimalistic, with an emphasis on large windows and natural finishing materials.
The avant-garde style with contrasting geometric elements, restrained and functional Bauhaus looks good.
House layout option
Block country houses
Construction from concrete blocks will cost more than frame or wooden buildings and requires additional strengthening of the foundation. The volume and price of interior work are similar to a city apartment:
- Wall alignment required:
- wiring;
- engineering communications;
- fine and rough finishing.
The interior of the premises in a building made of aerated concrete blocks depends on the taste of the owners; the durable material of the walls can withstand massive decor, the installation of suspended ceilings, the installation of forged stairs, and heavy furniture made of natural wood. For wall decoration, choose wooden panels, decorative plaster or thick wallpaper.
Layout of a wooden house made of timber
At the design stage, a plan is drawn up - a diagram of the location of all rooms, including bathrooms and storage rooms, is drawn. Make the most of your space. Think over the layout in such a way that you can fit all the necessary furniture in the rooms and plumbing fixtures in the bathroom. Also, the layout should provide a cozy environment in each room, so you should not make them too large or small. The house must be functional.
Think about what part of the building all the proposed premises will be located in and how many square meters they have. An important part of planning is the location of the main rooms, which include the living room and bedrooms.
An example of a small layout of a one-story house made of 6×7 timber
The location of the bathroom should create conditions for the easiest possible supply of water supply and sewerage. Consider whether the bath and toilet will be together or whether it would be better to place them in different rooms. The dimensions of the rooms should provide space suitable for installing plumbing fixtures in them: shower or bathtub, toilet, sink if necessary.
