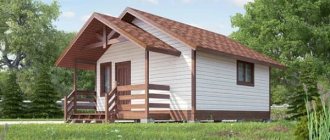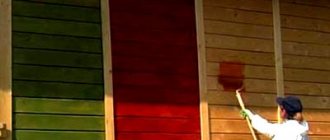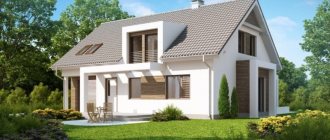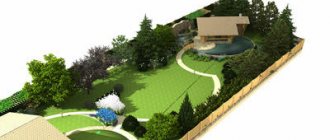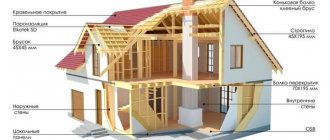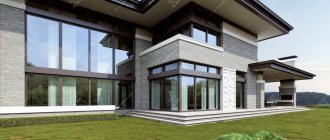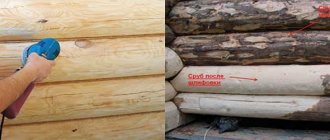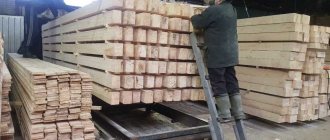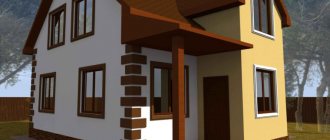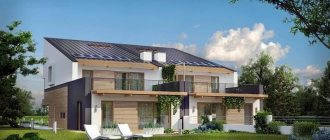The time when a private house was associated with a small one-story hut is over. Modern designs of two-story wooden houses are comfortable and high-quality buildings. The variety of sizes, layouts and styles allows even the most demanding owner to choose the option of comfortable country housing.
Project of a two-story house made of profiled timber
Two floors: pros and cons
The popularity of two-story wooden house projects is natural. A two-level building has many more advantages than disadvantages.
Advantages of a two-story house
- Space saving. The arrangement of the rooms on two levels allows you to save the territory of the summer cottage. This is especially true for owners of small plots of land. When the area of the land is small, two floors help to comfortably accommodate a large family, without a major loss of precious acres.
- Functionality and rationality. A two-story house allows you to combine several rooms for different purposes in one project, placing them on two levels. Functionality can be increased by dedicating the basement or first floor to a garage, Russian bathhouse, sauna, gym or winter garden.
Ready-made project of a wooden house 7x7 meters with two floors - Exterior selection. Projects of wooden houses with two floors make it possible to create a unique structure in almost any style: from classic with balconies and bay windows, to minimalist with the use of second light.
- Interior selection. The inclusion of not only stairs, but also balconies in the internal layout of the house enriches design solutions by using original elements in the design of the room.
Disadvantages of a two-story house
For older people, small children and people with limited legal capacity, a significant disadvantage is the very presence of stairs in the house, so it is better to plan rooms for them on the ground floor. This will reduce or completely eliminate the need to climb up. For the safety of children, you should choose staircase design drawings with stable, wide steps and frequent handrails.
Layout of all floors of a two-story wooden house 12 by 12 meters
The main disadvantage of a two-story building is the costs, which exceed the budget required to build a one-story house.
The increase in price occurs due to:
- installation of a more reliable monolithic foundation;
- organization of inter-level floors;
- manufacturing a staircase structure with or without a balcony;
- communications wiring to both floors;
- total consumption of materials for the project.
A two-story wooden house, if there is enough money to build it, can be an excellent choice for living and recreation.
Drafting
In the case of three-story houses, the project is a necessity.
It is impossible to build a reliable dwelling on several floors without taking into account the characteristics of the terrain, soil, and site. It is also impossible to start construction and plan the location of premises, communications, utility networks and other things on the fly. During the preparation of the project, a plan of each floor is created, as well as the location of the house on the site. The project contains a diagram of electrical wiring, water supply and drainage, gas supply and much more.
Drawing up a plan for several floors is a huge responsibility for a specialist. Uniform distribution of interfloor loads is required.
Construction style: standard or unique
The variety of designs for two-story wooden houses opens up scope for choosing the style of your future home. Wooden construction has reached great heights in its development. In addition to the usual log houses and panel houses, modern craftsmen are able to build ideal geometric shapes and fancy structures.
Project of a house made of 6x6 meter timber with an attic
In the construction of two-story wooden houses, the most popular are examples of wooden housing construction, which are based on the architectural traditions of different countries.
Wooden tower
For adherents of Russian architecture, the style of a wooden tower made of round logs will suit them. Distinctive features of this house are:
- simple or complex roofing made from gable elements;
- the wide porch of the house with carved columns;
- wooden carvings and platbands.
The Russian style house is strong and reliable. Such a building will last a long time, and thanks to the thick walls, living in such a building is warm and comfortable.
Alpine chalet style house
The architecture of this style is characteristic of the mountain villages of Switzerland and France. Buildings of this type quickly gained popularity, because visually they are very close to the Russian tradition.
Project of an alpine wooden two-story chalet-style house
Alpine houses are characterized by:
- squat appearance;
- wide, elongated, gently sloping roof;
- the presence of a wide terrace;
- large glazing area with panoramic windows in the house.
The practicality of the Alpine style will largely depend on high-quality glazing. Additional investment in protection against heat loss is compensated by the high decorativeness of the chalet.
American influences
American architecture in the designs of two-story wooden houses is represented by two diametrically opposed directions. It's a classic suburban American box with a built-in garage and farm ranch style. The first attracts simplicity and practicality.
This is what a classic two-story American house made of wood looks like
The second has a large area and a spacious terrace located along the entire facade of the house.
German half-timbered
The laconicism of German buildings, decorated with the main structural elements - beams, is a great success among private developers. You can recognize the style by the following features:
- characteristic wooden beams along the façade;
- narrow window openings.
German half-timbered design involves small areas of rooms and glazing. However, in modern designs these parameters are often not respected. Having the desire, but not being able to build a house using half-timbered technology, it is easy to create an imitation of this style. In addition to national buildings, there is a great desire for unusual forms. Triangle, circle, pyramid, ellipse - all these figures can form the basis for creating a modern country house.
Frame wooden two-story house in the German half-timbered style
If you want to bring to life the original design of a residential building, you should not count on the cheapness of the project. Creating a custom home always requires larger investments than a standard building.
Disadvantages of wooden house projects
One of the main disadvantages of a wooden house is its high thermal conductivity. Accordingly, in order to save on heating, the owner of such a house will need to add a thermal insulation layer. However, many of our projects of houses made of wood or timber already meet this condition.
The high cost of wood in the steppe regions of Russia can also be considered a disadvantage. But don’t forget that here you pay extra for environmental friendliness. After all, houses built from wood will exude a wonderful aroma of pine needles for a long time. That is why such houses are still quite competitive in the market of ready-made projects.
In the catalogs you can choose one of dozens of projects that will suit your taste and understanding of a good home. Choose a house project of any size: at least 815 square meters, at least 30. And if you wish, our architects will produce an individual project in a short time, calculate the estimated cost of building materials and construction services, and then we are also ready to deliver building materials directly to the construction site of your future home.
House size: small, cozy or large, spacious
The question of how to choose the right size of room is one of the first to arise when selecting projects for two-story wooden houses. Future owners always want to have a larger house, and counting the costs forces them to make a choice in favor of reducing the building area. There is a gradation of area that allows you to make the right decision based on the needs of the owners.
House with small living space
Houses in this category include square country houses with an area of 6x6, and rectangular ones with an area of 6x8. This footage is quite enough to create minimal living conditions for a small family.
Smaller wooden houses are usually used as bathhouses, barns and other outbuildings.
If a family consists of two or three people and strives to build economical housing, it is worth choosing just such a house. It requires low heating costs in winter and is easy to maintain. If the building seems small over time, you can add a veranda, terrace or kitchen to the house.
House with average living space
The middle category is represented by a wide range of sizes. The minimum area of a square house in this group is 7x7, and the maximum is 9x9.
Layout of a two-story wooden house 9 by 9
If an elongated building shape is assumed, then the most popular house sizes are 7x8 and 7x9. This building is suitable for a large family.
The average area allows you to plan a sufficient number of bedrooms and may include recreation rooms. The dimensions of the building allow for the absence of a large number of load-bearing partitions inside. You can divide rooms by creating light walls made of plasterboard. This is the best option in terms of the ratio of the resulting footage to the price of construction.
House with large living space
Projects of two-story wooden houses with a large area - 10x10, 10x12, 12x12, make it possible to organize specialized rooms. They can be a gym, library, billiard room or cinema hall. This building can easily accommodate a family consisting of several generations.
Project of a two-story wooden house 10 by 10
When choosing the appropriate size of a house, you must proceed from the number of people who will live in it permanently. You also need to consider how many people will need to be accommodated temporarily. A correct assessment requires the area of the building site. This is especially true for large structures that occupy a significant area. The expenditure of time and money on maintenance and heating of the house also needs to be thought out in advance.
Choosing wood material
Depending on the chosen style, logs, carriages, beams and frame construction technology are used to recreate projects of two-story wooden houses.
Log construction
For a Russian-style house, a log is best suited. It can be hand-made, rounded, or a cottage made from a gun carriage. The thicker the wood, the more impressive the finished structure will look.
Advantages of building from logs:
- durability and strength of the structure;
- walls made of large diameter logs do not need insulation;
- the log creates comfortable conditions inside the house regardless of the weather;
- does not need external, and, if desired, interior decoration of the house.
The carriage and rounded logs have a more attractive appearance and are more convenient to assemble than hand-cut material. They require less time to shrink. Thanks to good wood processing, the finishing workflow is greatly simplified. The disadvantages of this material include: limited length (up to 6 m), long-term shrinkage of the house.
Construction from timber
The timber is suitable for building a house in any style. Modern wood processing allows you to create the ideal geometry for this material.
The process of building a two-story house made of timber
The main difference in quality in timber: it can be made of solid wood or glued together from several thin plates - lamellas. Regular and profiled timber differ from each other in the way they are assembled. The latter is more reliable. Glued laminated timber has the greatest advantages among all types of timber. Glued laminated timber:
- has no length restrictions;
- it can be given different shapes;
- does not require shrinkage;
- fits tightly during installation;
- does not deform, as it is completely dried during production.
Using laminated veneer lumber, you can create houses of unusual shapes, for example, round or oval. If the future owner of a country home prefers buildings of original shapes in eco-style, then shingles are perfect for exterior decoration. A lot of thin wooden plates will make the building even more unusual.
Frame construction
Wooden construction also includes houses using frame technology. Advantages of the technology:
- ready-made parts are used to construct the frame;
- fast construction time;
- no shrinkage – immediate finishing;
- communications are not visible;
- foundation construction costs are reduced;
- no additional insulation required.
The disadvantages of frame buildings include their fragility, questionable environmental friendliness, and susceptibility to external influences.
An example of the frame design of a two-story wooden house
The greatest difficulty is caused by the lack of ability to resist the negative processes to which materials from inside frame structures are exposed.
Features and benefits of the technology
Profiled timber is a natural building material in the form of processed solid wood, having a rectangular cross-section with tongue-and-groove connecting systems, which also perform a thermal insulation function. It is made from coniferous trees - larch, cedar, pine, spruce. During the construction of buildings, the beams are stacked on top of each other, secured using connecting grooves and recesses with the laying of insulation between them in a specially provided area.
The high popularity of this material in low-rise construction is due to its inherent operational advantages:
- ease
. The relatively low weight of profiled timber allows the construction of lightweight buildings, savings on foundation construction and the use of any type of foundation, including columnar or pile-screw; - thermal insulation
. If the construction technology is followed, houses made from this material provide a stable and comfortable internal microclimate; - environmental friendliness
. The timber is made from solid wood and does not use adhesives containing toxic components that are harmful to humans, animals or the environment; - ease of installation
. Due to the precise geometry, laying the beams does not require their additional adjustment to each other and is carried out quickly, which increases the speed of construction and commissioning of the house; - minimal shrinkage
. The timber, pre-dried in production, shrinks by no more than 3% in the first year after construction, thanks to which finishing work can be carried out immediately after the construction of the building; - resistance to external factors
. The material can withstand temperature changes, wind loads, atmospheric moisture and sunlight, and with appropriate chemical treatment it successfully resists microorganisms and insect pests.
