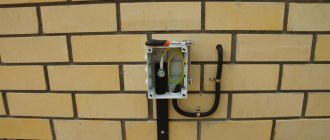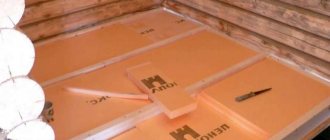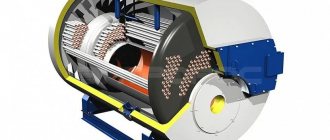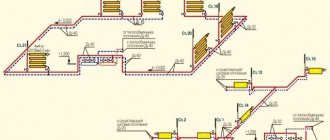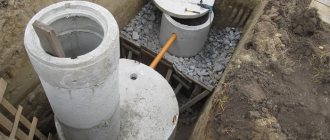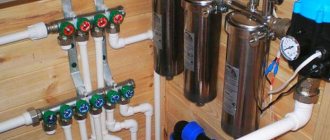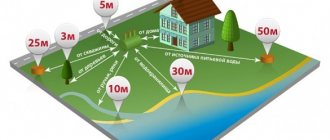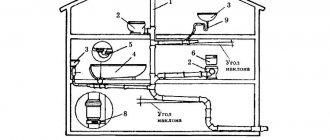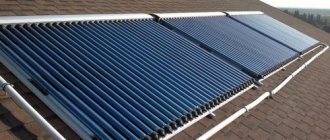Properly planned and equipped drainage system in a private house ensures a comfortable life for the owners and guarantees a long service life of the building. After all, a modern cottage is not just a structure, but a complex of interconnected systems.
Is it possible to imagine such housing without running water and sewerage? No. Therefore, a drainage project with a layout of the main components is first developed. Let's figure out together how calculation work is carried out and installation is carried out.
Purpose and types
Storm, or rainwater, sewerage is designed to collect and drain surface water (that is, its functions are a little broader than the name suggests). And the system must be built in such a way that it is impossible for domestic and fecal water to enter the canals.
There are three types of rainwater drainage:
- Open. Precipitation and meltwater are drained using open channels (ditches and trays) outside the site into a drainage ditch, into a nearby body of water, or dumped onto the ground (into folds of the relief).
- Closed. Surface water is collected in storm water inlets, from where it is discharged through a system of underground pipes into a collector or off-site. If the house is located within the city limits, then the drainage system can be connected to the citywide network.
- Mixed. Part of the surface water is collected and discharged in open channels, and part is collected in storm water inlets and then discharged through pipes.
Storm sewers for a private home are designed taking into account the volume of drains of buildings on the site, but are rarely combined into one system with underground drainage - this threatens to overflow the drainage wells during peak loads (during heavy rains and heavy snow melting).
How to make a drain in a country house: permissible load
Drainage systems are selected taking into account the load. In accordance with European standards, gutters and grates can withstand different pressures and have a classification from A to F (A15, B125, C250, etc.).
The number in the class index means the permissible load in kilonewtons (kN), 1 kN is equal to a weight force of 100 kg:
- Class A15 with a load of up to 1500 kg - these are systems for light pedestrian and bicycle loads where there is no car traffic.
- Class B125 with a load of up to 12.5 tons is the most used systems for individual buildings, designed for passenger cars.
- Class C250 with a load of up to 25 tons is used for arranging drainage areas along the edges of streets and along roadsides. They are installed where heavy transport is planned to arrive - vacuum trucks, furniture delivery vehicles, ambulances, etc.
Classes D400, E600, F900 correspond to very significant loads, and similar products are used for covering roadways, highways, industrial roads, etc.
The difference between storm sewer and drainage
Above - storm sewer, below - drainage
Storm sewer, built according to an open scheme, refers to surface drainage systems. Especially in the part when transportation takes place in open ditches with a ground bed. And they confuse a closed storm drain with imperfect drainage, when drainage pipes are laid much higher than waterproof soil layers, and they run at approximately the same depth as sewer pipes.
The final objectives of both systems are essentially the same:
- protect underground parts of buildings and communications from excess moisture;
- reduce the load on foundation waterproofing;
- prevent soil from getting wet at the bases of structures and, as a consequence, loss of its load-bearing properties;
- drain the top layers of soil.
Both systems operate in different “areas”: storm drainage collects water only from surfaces, and deep drainage is aimed at collecting high-lying groundwater and high water (this can be the same precipitation, but in the upper layer of soil).
Of course, both systems work in conjunction, and even their configuration largely coincides, but not at the level of “transport” elements.
Features of open surface drainage and stormwater systems
Open surface drainage systems for a private area are a network of channels made of concrete gutters or ditches with soil walls that are “transparent” to water. During rain and snow melting, precipitation from both the surface and the top layer of soil (soil) enters the ditches, so they are often defined as a drainage element rather than a storm sewer.
There are the following types of open system channels:
- Ditches throughout the site. Usually filled with drainage materials (stones, gravel). Fillers prevent erosion and collapse of the sides of ditches. The design name is “dry streams”.
- Ditches with a “free” ground bed. Typically used on farmland or outside the site (for example, along a nearby road).
- Open storm drain gutters. They have waterproof walls and collect only surface water. The channel itself must be free so as not to interfere with the flow of water. And if the gutter runs through the site, it is usually covered with a grate.
Deep drainage and storm drainage
Any underground drainage system (there are several types) consists of perforated pipes that are wrapped in geotextile, “transparent” to water and impenetrable to soil particles.
Drainage gratings
The channel and the grid are elements of one system, and they must correspond to each other and the conditions of the object. Today you can buy gratings made of steel, copper, plastic and cast iron.
- Stainless steel gratings are expensive and are used in executive buildings to collect water from terraces and balconies.
- Galvanized steel gratings are the most popular choice for a private home. They combine sufficient strength for a passenger car to pass through and a low price.
- Copper gratings are also an expensive pleasure, and due to the specifics of their application, they quickly lose their decorative value. This grille cannot be used in traffic areas.
- Plastic grilles are the cheapest option. They are sold complete with plastic channels. This option is optimal for a pedestrian area.
- Cast iron grates are the most durable and durable. The cost of a channel with such a grate often scares buyers, especially if it is malleable cast iron. But it is worth understanding that it is not necessary to equip the entire perimeter with such systems. It is enough to use them only in the vehicle travel area.
In some places, drainage channels can be covered with massive cast iron gratings.
Basics of storm drain design
The performance requirements for rainwater drainage take into account the average annual volume of surface runoff, which includes rain, melt, irrigation and washing water.
In the latter case, we mean washing facades, blind areas, paths and other hard-surfaced areas.
To determine the volume of rainwater, regional statistics of precipitation in the warm season are used; meltwater - statistical data on the thickness of the snow cover, taking into account snow removal outside the site area. For each type of surface, its area and runoff coefficients are taken into account:
- maximum - near the roof and asphalt;
- minimal - near the lawn, open areas of the fertile layer (vegetable gardens and flower beds), areas with crushed stone covering
The volume of water intake wells is calculated for peak loads, and knowing these parameters, the sizes of trays, gutters and pipe diameters of all linear sections of the network are determined. They also take into account: the permissible time of maximum concentration of water in storm water inlets and the time of passage (speed of movement) of water flows through the channels.
Do-it-yourself drainage system installation
The number of rows of gutters, their width and configuration, the presence of additional elements depend on many factors - the area of coverings from which water will be collected, the expected intensity of precipitation, the possibilities of water drainage and disposal.
Most companies selling linear drainage systems provide drainage calculation services. They will help determine installation locations and channel lengths.
The system can be installed following the manufacturers' instructions:
- A rope level is pulled along the future trench, which will help to lay the elements evenly and set the necessary direction and slope;
- Dig a trench, which should be 20 cm wider and 10 cm deeper than the gutter model;
- They prepare places for inlet and drainage elements, installation of storm water inlets and wells. A layer of class B15 concrete 8-9 cm thick is poured onto the bottom and gutters are immediately placed there (the concrete should not set). Typically, gutters are marked with special arrows to help mount them in the direction of water flow. The elements are installed in turn - from the deepest to the shallowest point. If necessary, the joints are sealed with sealant;
- Grids are laid on gutters and other elements. Their surface should be 2-5 mm below the surface of the surrounding hard coating. Then the water will flow well into the gutter.
- B15 class concrete is poured on both sides of the gutter, and after the concrete has set, paving elements are laid.
Typical closed storm sewer schemes
If we consider only the general principles of construction, without details and dimensions, closed storm sewer schemes consist of a set of standard elements.
Design and composition of a simple closed system with point drainage
When the site is small and located on soils with good water permeability, and paths and hard-surfaced areas occupy a small part of the territory, then a simple closed storm drain with point drainage is most popular.
In this scheme, surface precipitation collection occurs only due to the organized drainage of the roofs of the house and other buildings. A storm drainage system consists of the following elements:
- Storm water inlets with horizontal or vertical drainage located under drainpipes.
- An underground network of free-flow pipes for external sewerage.
- Inspection wells. They are installed on branched networks, provided there are large roof areas and a significant distance from the receivers to the drainage well.
- Drainage well.
- Sand catchers.
When collecting sediment only from the roof, sand traps do not need to be installed. Especially if they are provided for by the design of the rainwater inlet, and the house is not located in an industrial zone and is located far from highways.
Branched point drainage scheme
This is a more complex version of a closed storm sewer system, which is installed in large areas with minor differences in height. In addition to installation under drainpipes, point receivers are installed in places where it is necessary to organize effective local drainage of water from the surface. For example:
- in the door pits;
- near the entrance groups;
- on flat paved areas;
- under the watering taps.
And in addition to storm water inlets, in places of point drainage, drain funnels, ladders, and storm flaps are used.
Types of drains
For them, small “envelope” type recesses are arranged in the surfaces in the form of an inverted truncated pyramid, where these elements are installed at the lower point of intersection of the slopes.
Linear drainage
Linear drainage is based on the principle of organizing flat slopes towards receivers of surface runoff (gutters and trays). This is a typical solution for:
- blind areas around buildings with unorganized drainage from roofs;
- hard surface areas;
- lawns;
- areas near pools and fountains;
- playgrounds with artificial turf.
The linear drainage system includes the following elements:
- gutters and trays;
- protective grilles;
- end caps;
- filters and sand traps for gutters (if a connection to a storm well is provided).
All drainage modules, sand traps, filters and pipes are compatible within one system and have appropriate adapters and fittings for a hermetically sealed connection. Linear drainage with a connection to a drainage well is classified as a mixed type of storm sewer.
Standard design elements
The general principle of creating a drainage system is based on the reception, transportation, treatment of wastewater and its removal from the site or accumulation. A number of elements are used to build the structure. And each link in the chain performs its own function.
Receiver for drains
This refers to any opening that is used to organize the reception and redirection of wastewater in the right direction. Examples: sinks, toilets, drainage hatches, roof funnels, grates, drains.
Such devices are made from durable waterproof materials that are chemically resistant to wastewater - cast iron, ceramics, sheet steel, non-ferrous metals, special plastics.
The main task of such devices is to receive and discharge liquid into the gutters.
All receivers that are used for household needs must be equipped with a flushing system from the water supply - a flush tank or tap
Gutters and sewer pipes
They receive wastewater from receivers. The function of this link is to move the contents to a well or treatment facility.
Pipes and gutters are made from different materials. Asbestos cement is suitable for internal sewerage provided there is no risk of mechanical damage.
Plastic pipes are becoming increasingly popular when arranging drainage systems: they are resistant to temperature changes, easily fit together, and do not oxidize.
Metal and ceramics are also used. The outlet from the washbasin, sink, or bathtub can be made from non-galvanized pipes. The method of laying elements is above ground and underground.
Read about how to choose pipes for arranging external sewerage in this material.
Tank for settling or cleaning
To proceed to the discharge stage, the effluent from the gutters or pipes enters “filters.” Storage containers are made of plastic, concrete or metal.
Plastic drives are easy to install and convenient to use. They are sealed - you don’t have to worry about wastewater getting outside of this tank
If you choose plastic , include in the design the creation of a special pit or metal casing so that the walls of the container do not deform under the pressure of earth masses.
Concrete storage tanks are suitable for arranging a drainage or stormwater system, but they are not as durable as PVC.
Metal tanks must be protected with paints and enamels. Their main disadvantage is their weight, so they require outside help during installation.
Based on their operating principle, drives are divided into:
- drainage wells;
- settling tanks;
- autonomous cleaning systems.
In tanks, the liquid is purified, converted into technical liquid and can be used for watering a personal plot and other household needs.
Discharge of purified water
The choice of the final point of wastewater disposal depends on the quality of the treatment plant. If you equip a station on the site with mechanical and biological treatment of wastewater, the resulting liquid can be discharged onto the terrain. The best solution for autonomous schemes is a three-chamber septic tank.
Schematic representation of a three-chamber septic tank. For improved filtration, brush or mesh filters and lime backfill can be added to such a station.
The first chamber is a settling tank with anaerobic bacteria, where large and heavy fractions settle. A compressor operates in the second container, which activates the vital activity of aerobic microorganisms. In the third compartment, the liquid is finally purified.
There are three options for waste disposal:
- river or soil - effective, but possible environmental pollution;
- infiltrator - in which the waste liquid is further purified by soil and removed with groundwater;
- storage tank - it does not provide for disposal of water.
The general drainage system of a house is divided into internal and external. The first includes communications inside the house: from washbasins, toilets, and bathtubs, liquid moves through pipes to one point. And it is brought out into the external structure up to the well.
Schematic representation of an external sewerage system. The external design may include drainage systems, rainwater tanks, and collector wells
In addition to the household drainage system, it is also necessary to equip a storm drainage system so that atmospheric waters from the roof are discharged to the surface of the earth or to an external network of drains.
Advantages and disadvantages of point and linear drainage
The advantage of point drainage, built solely on the use of storm water inlets under roof gutters, is that you can save on the purchase of components - in fact, the entire visible part consists of several identical storm water inlets. In addition, from a purely design point of view, such a drainage system looks neater on the site. Disadvantages - a large amount of excavation work when laying sewer pipes; more complex repairs and maintenance during operation.
If an extensive system of closed storm sewerage with point catchment is implemented, then construction work becomes even more complicated, and the benefits in procurement are leveled out. The main disadvantage is the complexity of installing envelope-type inclined planes on open surfaces with hard surfaces.
Advantages of linear drainage:
- simple and quick installation;
- small amount of excavation work;
- effective use of the natural slope of the site;
- shorter length of the sewer pipe network;
- ease of cleaning the open part of the system.
Disadvantages: design complexity and relatively high costs for purchasing components.
Where to drain the water
There are several options for recycling water flowing through a linear drainage system. If the house is located in a green area and it is possible to lay a drainage system to a lake or ravine, this is worth taking advantage of, but this option is rare.
Another convenient method - draining water into a storm sewer - is only possible if the site is connected to it.
Water cannot be drained into a house station or septic tank.
Another common option is an absorbent well, the depth of which should reach the permeable layer.
Read also
Stages of developing a storm sewer design scheme
Any construction begins with the development of a project. For a small area of a private house, there is no need to develop a project for the construction of a storm drain in the broad sense - it is enough to draw up a fairly simple diagram in the form of a sketch.
Development of a geodetic plan
The basis of the scheme is the geodetic plan of the site. But it must be done in compliance with the scale and proportions of objects - this way it’s easier not to make mistakes.
At the first stage, draw a regular plan on which they indicate:
- the boundaries of the site with the designation of red lines and adjacent areas of neighbors;
- direction of the natural slope (if there is one);
- contours of covered buildings (indicating the location of organized drainage pipes);
- contours of roofs, canopies and canopies without organized drainage (indicating the direction of the slopes and the location of the valleys);
- boundaries of paths, platforms and lawns and other surfaces where it is planned to arrange surface drainage (indicating surface materials, the planned location of points and drainage lines);
- underground communications routes;
- locations of septic tanks and underground fuel storage tanks;
- separate basements and cellars;
- water intake points;
- other objects that can affect the construction and operation of storm sewers.
At the second stage, the relief of the site is “transferred” to the plan, indicating the elevation marks:
- Divide the sketch into equal squares.
- Transfer the squares to the site, driving pegs of the same size in the corners.
- A conventional “zero mark” is found, and relative to it, using a laser level, a general horizontal level mark is made on each peg.
- Measure the height of the relief in each corner of the square - this is the distance from the general “horizon” to the top of the peg.
- Make appropriate marks on the plan.
