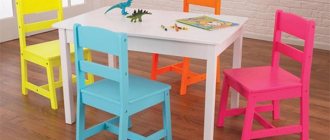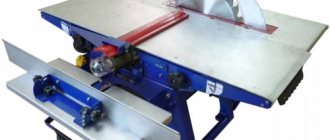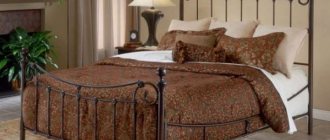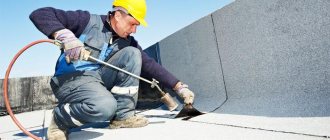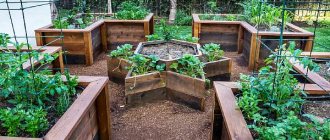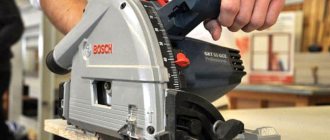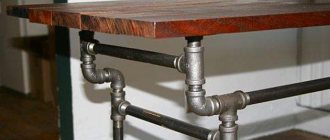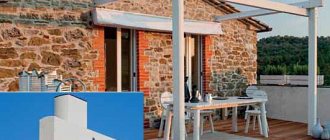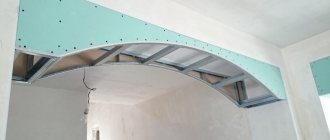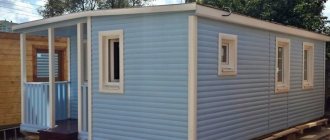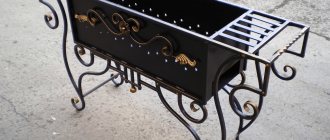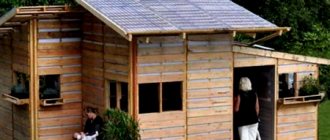“The river begins with a blue stream,” and the entrance to the house begins with the porch and canopy above it. This is a kind of calling card for every home owner. The canopy over the porch, see photo examples of successful solutions in the galleries, carries not only a huge aesthetic load, decorating the facade of the house, but also performs a lot of practical functions, the main one of which is to protect the street extension from precipitation, making the entrance to the house more comfortable.
In this article we will look at what options for canopies over the porch are, what materials are used for construction, and consider the most successful, beautiful and almost universal design solutions for such extensions. And of course we will focus on how to correctly calculate the size of the canopy for the porch, what parameters need to be taken into account when designing, and how to make a canopy over the porch with your own hands.
What to give preference - a canopy or a canopy
Although these two designs are very similar, there are still some technical differences. If vertical support beams are usually installed for a canopy, then the canopy is attached directly to the wall of the house. Therefore, you need to pay attention not only to the shape and materials of the extension itself, but also to what the main building is built from and whether it will be possible to securely attach the frame to the wall or whether additional supports will be needed.
Canopy over the front door
It is worth considering where you plan to place the extension, and what is more important to you – aesthetics or functionality. After all, a beautiful and elegant forged canopy may look out of place over the entrance to the utility room, and a bulky wooden canopy will spoil the exterior of the front entrance to the house. Also, when planning in advance, check whether the selected dimensions of the structure are appropriate and whether there is available space for construction.
Canopy supports become a harmonious detail of the house’s exterior
Criterias of choice
Many owners of country and country houses choose pitched roofs. They are selected according to several criteria:
- Construction costs . Unlike gable roofs, shed roofs are less material-intensive. Much less money is spent on their construction, so this option is optimal for developers with a limited budget.
- Aesthetics . A roof with a visor looks more original and presentable than a standard one. This is a win-win architectural solution that will go perfectly with the appearance of a private home.
- Functionality .
One of the main advantages of a pitched roof with a canopy is that it can protect the entrance to the building from precipitation and bright sunlight. A canopy protruding beyond the plane of the adjacent wall creates a shaded area in front of the front door and creates additional convenience. For example, when it rains, you can stop under it, fold your umbrella and dry your wet shoes before entering the house. - Safety . Single-pitched roofs weigh less than double- and multi-pitched roofs. Accordingly, they place less load on the walls and foundation of the structure, thereby reducing the risk of their premature destruction and the subsequent transition of the building to an emergency condition.
But it is necessary to take into account that such roofs also have some disadvantages . These include the following nuances:
If the roof has a slight angle of inclination, snow will accumulate on it in winter, and tree leaves and small branches will accumulate on it in autumn.- There is less space between the pitched roof and the ceilings of the premises than in the case of a gable structure.
Accordingly, the volume of the air gap, which performs a thermal insulation function, will be smaller. - Under such a roof it is difficult to organize additional space - for example, a usable attic. This is only possible if the structure has a large slope.
Selection of reliable materials for construction
In the question of how to make a canopy over the porch, the first thing you have to decide on is what material the frame will be made of and what to use for the roof. In home construction, wooden beams and metal pipes or profiles are most often used for the frame, but each option has its own pros and cons:
- The wooden frame is easy to manufacture, it is easy to attach to the wall of the house, and the cost is relatively low. But wood is a short-lived material, and even after special treatment, such a structure will have to be regularly repaired or replaced.
- Metal structures are strong and durable. But to work with metal you need: additional equipment (welding machine), special fasteners and skills in working with such material.
Drawing of a metal canopy with a polycarbonate roof
Suitable for roofing are polycarbonate, roofing iron, metal tiles, corrugated sheets, ondulin, slate, glass - almost any available material. Often in home construction, remnants of the material used to cover the roof are used for a canopy over the porch. It is worth considering that the weight of the entire structure, and therefore the method of fastening, depends on the roofing material.
Support material
The following materials can be used for support:
- Metal support post. It can be used in any design. At the same time, it will be more reliable, strong and practical. Such a support can be sheathed with any roofing material. For maintenance, it will be enough to coat the surface with a protective anti-corrosion agent or simply paint it.
- Wooden support posts. Suitable for houses built from similar materials or lined with wood paneling. But such supports must be regularly maintained by treating them with special substances. In addition, if the front door faces the sunny side, then the wooden pillars will quickly fail: they will become cracked or twisted.
Wooden supports look original against the general background of the house Source static.wixstatic.com
- Brick pillars . This is ideal for heavy structures. They can be tiled. The only downside is that they are difficult to make. Thus, construction will cost much more. To make the support more durable, metal reinforcement is installed in the center.
How to build a wooden canopy with supports over a porch
Wood is one of the most affordable building materials. In addition, it is easy to use, and if properly processed, a structure made of wooden beams can become a real decoration of the house. Therefore, it is not surprising that many owners who decide to install a canopy over the porch themselves choose wood for construction.
Wood is an affordable material for construction
Drawing and calculations for a wooden canopy
Before you make a canopy over a wooden porch with your own hands, you need to prepare a drawing and correctly calculate all the dimensions of the parts. It is very important to check all the angles and lengths of the beams in advance, since during the construction process even a slight error will lead to severe distortion.
The dimensions of the extension are calculated individually. The height of the building must be sufficient for an adult to stand on the porch without bending. The roof slope angle should be within 25-35°. When calculating the length and width of the structure, you should focus on the dimensions of the porch - you can add 50-60 cm to the original dimensions on the sides and free edge.
Advice. To clarify the dimensions of the canopy, you can lay slate or corrugated sheets on the ground, taking into account overlaps, and measure the resulting rectangle. These will be the dimensions of the roof of the extension.
Approximate drawing of a canopy with supports
Types of structures
In accordance with the configuration of the slope, wooden canopies can have the following designs:
- simplest flat;
- in the form of a gable surface;
- atypical three-slope shape;
- in the form of an arch or tent.
In addition, their design can be open (without side walls) and partially closed, that is, with fences on the sides. The latter design provides good protection of the porch area from wind, precipitation and summer heat. The dimensions of the canopy are determined by the chosen version of its design and the preferences of the home owner.
In general, its height should correspond to the average height of a person (so that he can sit quite comfortably on the entrance platform). In this case, the roof slope angle is selected somewhere in the region of 25–35 °. When choosing the width of a structure, it is usually assumed that it overlaps the doorway with a margin, that is, it is about 60–65 cm wider than it.
Materials and tools for construction
To build a canopy over the porch, you need to prepare the following materials:
- processed wooden beam 15x15 cm for supports and rafters;
- wooden beam 75x75 mm and board 25 mm for sheathing;
- roofing material (slate, corrugated sheeting, galvanized iron);
- anchor bolts, staples and screws for installing the sheathing;
- self-tapping screws and slate nails;
- shovel, hacksaw, screwdriver, hammer, paint, tape measure and plumb line.
Before attaching the canopy to the house, you need to clear the construction site, mark the installation locations for the supports, and treat the wooden parts with bitumen or another compound to protect them from moisture and rot.
Step-by-step instructions for building a wooden canopy over a porch
Installation of the support beam on the wall above the porch:
- The location for attaching the support beam is marked on the wall.
- Using a plumb line and tape measure, draw an even horizontal line.
- A 10 cm beam is secured to the wall with anchor bolts. You can pre-cut grooves in it for attaching the rafters, or you can attach the sheathing on top of the support beam or with staples.
- If the width of the porch along the facade exceeds 2 meters, then it is necessary to install additional vertical supports along the edges of the horizontal beam.
Installation of vertical supports:
- Dig wooden supports into the ground to a depth of 40-50 cm.
- The holes with supports are concreted.
- After the mortar has hardened, cut the pillars to the required height and lay the second support beam on them.
Advice. To ensure that snow does not linger on the roof of the canopy, experts recommend calculating the height of the free edge using the formula - 10 cm for each meter of length. That is, if the length of the porch is 2 m, then along the wall the height of the structure should be 20 cm higher than along the free edge.
Support beam with rafter brackets
Lathing installation:
- Rafters (beam 75x75 mm) are attached to the support beams.
- The distance between the rafters should be no more than 80 cm, since with a larger step in winter, under the weight of snow, the roof can be severely deformed.
- The rafters are attached to the support beams in grooves or with brackets.
- Sheathing boards are laid perpendicular to the rafters.
- The distance between the boards should be such that each sheet of slate or corrugated sheet rests on the board in 3 places - the top of the sheet, the bottom and the middle.
The rafters are attached with U-shaped brackets
Laying roofing material:
- After the frame of the sheathing is ready, it is recommended to paint it or treat it with an anti-rotting compound.
- The slate is laid from the free edge. The roofing material is secured with slate nails.
- The finished canopy can be “ennobled”: install decorative railings or cover the sides with clapboard.
Finished wooden canopy with supports
Common mistakes and tips for beginners
Many novice builders who do not have sufficient experience often make mistakes when creating pitched roofs:
A typical example is the use of untreated wood.
Many people install wooden rafters and supporting elements made of timber that has not been treated with antiseptics or moisture-proofing compounds.This reduces the service life of the roof several times.
- When arranging large roofs, the width of which exceeds the length of the existing boards and beams for the rafters, the following mistake is often made: the wooden elements are joined together with too little overlap (less than 0.5 m), and their connection points are left hanging.
As a result, they can sag in weak spots and collapse. To avoid this, you need to place the joints on the support beams. - Also, do not lay the rafters directly on the walls. Such a structure will be unstable. Mauerlats must be used.
- Another common mistake is the lack of a vapor barrier layer in the roofing pie.
Many people believe that waterproofing performs the same functions, so they limit themselves only to it. A high-quality and reliable roof must contain both a vapor and waterproofing layer.
Wooden canopy over the porch
Another option for making a canopy over the porch with your own hands is to build a wooden canopy. The small structure can be easily assembled by yourself and then mounted above the porch on the wall. Such canopies can be of a wide variety of shapes - single-pitch, arched, gable, curly. But for a novice master, it is better to opt for a simple single-pitched frame.
Single-pitch wooden canopy
Before starting construction, it is necessary to calculate the dimensions of all parts according to the drawing. The width along the façade should be 50 cm greater than the width of the porch, and the length along the slope should be at least 70 cm. For consoles and crossbars, you will need a wooden beam with a cross-section of 75x75 mm; for lathing, thinner slats - 40-50 mm - are suitable. It is better to make the inclination angle of the visor approximately 30°. All parts must be treated with drying oil or painted before assembly.
The console of such a frame consists of three bars:
- the vertical one is attached to the wall and is the basis for fixing the strut and horizontal crossbar;
- the front support beam of the sheathing is attached to the horizontal crossbar;
- The strut serves as a support for the entire visor.
Construction of a wooden canopy
The rear support beam is attached to the ends of the vertical bars. To attach the sheathing, you can select grooves in the rafters or simply cut off the ends of the slats at the desired angle and screw them onto the rafters with self-tapping screws. You can cover such a canopy with slate, galvanized iron, corrugated sheeting or ondulin. To reduce noise from rain, it is recommended to lay roofing material or mineral wool under the roofing material.
Anchor bolts are used to attach the wooden canopy to the wall. It is worth considering that the fasteners must fit into the wall at least 2/3 of their length - then the canopy will not move away from the wall and will be securely fastened to the facade. For a strong fixation, it is better to attach not only the consoles to the wall, but also the upper support cross member of the sheathing.
Types of roof canopies
- Front overhang
The photo shows the finishing of the front overhang.
This element is typical for gable structures; it represents the release of the roof from the gable side of the building. If the facade of the building falls on the same side, the width of the roof gable in this place is increased.
The support for the overhang in this case is the protruding parts of the ridge beam and the mauerlat with an additional rafter leg resting on them. If the mauerlat and ridge girder do not have consoles on the gable side, and the roofing pie is not too heavy, the front overhang, made of a cornice board, can be fixed to the released sheathing. From the point of view of architecture and style, this is not a very good solution, so most often this is done in cases where the need for an overhang arose after the construction of a private house.
In the ancient architecture of both Russian and European cities, one can often observe buildings in which the height of the pediment significantly exceeds the level of the roof. In those days, this architectural style was, as they like to say today, “in trend” and such a roof had no front overhang at all.
- Side overhang
The photo shows the side overhang section.
This element of the roof of a private house is often called a cornice overhang or simply a cornice. A pitched roof, limited on the sides by a parapet, does not have such structural elements. The role of the cornice is to remove the bulk of rain and melt moisture. If water from the canopy flows directly onto the ground or blind area, such a drain is called unregulated. The opposite option, an adjustable drain, occurs when there is a drainage system that removes moisture to a specially defined area or storage tank. When installing adjustable drainage, the cornice overhang can be reduced to 300 mm.
The support for the side overhang is provided by the parts of the rafter legs extending beyond the outer wall. If the length of the rafters is limited by the mauerlat beam, a special element is used to secure the eaves overhang - a filly, which continues the line of the rafters. In this case, the canopy itself should be made from a cornice board.
Recently, when constructing individual housing, construction companies and private owners make side canopies only 100-200 mm wide, and do not provide an overhang from the gable side. This solution is presented to the customer as a way to save building materials and reduce the weight of the rafter system. We can agree with this, but only if the building is being built in a region with a relatively dry climate. In most of the territory of the Russian Federation, due to the abundance of precipitation, experts recommend installing overhangs on all sides (except for objects for which the design provides for a pitched roof) and a width of at least 300 mm.
Hemming of eaves projections
The eaves overhangs that are equipped with a pitched roof, as well as the canopies above the gable, due to the nature of their design, do not require hemming. This statement can be attributed to curtain rod systems mounted on fillets. As for the side cornice projections of gable roofs, the supports for which are rafters extending beyond the external outlines of the walls, it is mandatory to install a backing for them. The reason is the gap corresponding to the height of the rafters that forms between the upper surface of the Mauerlat and the roofing pie. Through it, not only cold and dampness can enter the attic space, but also animals (most often cats), birds and insects. In addition, the eaves overhang on the rafters that does not have a hem does not look very beautiful, which is noticeable even with distant observation.
The roof canopy can be hemmed using the following materials:
- tongue and groove board
To hem the space under the eaves, you can use a board with a thickness of 17 to 22 mm of arbitrary length. The width of the board is selected so that there is a gap of several millimeters between it and the wall of the house, which is necessary for ventilation of the attic space. Coniferous wood is best suited for filing cornices. It is rich in resin, which provides a water-repellent effect. Like any wooden element, the backing board should be dried to moderate humidity. Drying occurs in a natural way, in which almost all the resin is retained in the wood.
In the photo there is an overhang made of tongue-and-groove boards
Before making the cornice lining, the lining board, regardless of what wood it is made of, is treated with waterproofing impregnation. For this purpose, you can use moisture-resistant paint or a special protective varnish.
The wooden frame should be secured using nails or self-tapping screws installed in increments of 1000 mm. The triangular hole on the pediment side is sealed with a part of the appropriate shape.
To improve the ventilation of the under-roof space, holes are often made in the elements of the cornice lining, not limited only to the gap between the board and the wall. At the same time, they are equipped with a protective mesh that prevents insects from entering the attic.
A significant disadvantage of hemming with tongue and groove boards is the need for constant maintenance. At intervals of 3-5 years, the board should be re-treated with impregnations and painted.
- Galvanized steel
In this embodiment, the filing is made with narrow long sheets about 0.8 mm thick. If sheets of the required width were obtained by cutting (after galvanizing), the edges at the cut points must be painted with waterproof paint.
The photo shows galvanized steel filing
Sheets of galvanized steel are cut and placed so that on the gable side they form triangular projections, which will then need to be folded to cover the under-eaves space on the side.
- Aluminum sheets
Despite the high cost, lining the under-eaves space with aluminum sheets remains a fairly popular option. An important role in this case is played by the aesthetic aspect, but the main advantage of aluminum cladding is its absolute resistance to corrosion processes. Thanks to this, the home owner is completely freed from any maintenance worries.
Aluminum sheets produced for filing can have a width from 100 to 300 mm with a thickness of 6 mm and a length of up to 6000 mm. Their edges are equipped with snap locks for mutual fastening during installation.
The photo shows the aluminum overhang cladding
Hemming with corrugated sheets
This universal material is best suited for lining eaves overhangs. This is due to the durability of corrugated board, as well as the fact that it does not require any maintenance at all. Thanks to the presence of the profile, the filing is smooth and does not sag over time, as is the case with galvanized steel. In addition, corrugated sheeting is available in a wide range of colors, and its color, due to the presence of a protective coating, remains bright and rich throughout its service life.
When cutting sheets, you should use a hacksaw or metal scissors as a cutting tool, and under no circumstances use a grinder with an abrasive wheel. The latter leads to melting and burnout of the protective coating in the cut zones and the ingress of scale, which subsequently causes the development of corrosion.
When storing corrugated sheets, direct contact of the sheets with each other should be avoided; for this purpose, they are laid with wooden slats or planks.
Roofing screws equipped with a rubber washer seal are used as fastening when covering the eaves with corrugated sheeting. This element prevents damage to the polymer coating of the corrugated sheet by the self-tapping screw head when tightening. When screwing in self-tapping screws, you should avoid excessive force, which would lead to squeezing of the rubber gasket: in this case, it will quickly dry out and become unusable.
To cover the triangular holes on the gable side, you can also use corrugated sheeting, but in this case it is not bent like galvanized steel, but a separate part is cut out, since the protective polymer coating may collapse when bent.
Soffits - sheathed panels
Today, the most advanced method of exterior finishing of buildings is siding. Soffits are siding parts designed for lining the side overhangs of gable roofs. Soffit panels are made of wood, metal and polymers (vinyl). During the production process, they are given a shape and profile that matches the design of a given brand of siding, and the surface is painted and coated with protective compounds that neutralize the effects of atmospheric agents and UV radiation.
Siding panels, including soffits, are equipped with clamps that ensure their tight connection after installation in place. In addition to the panels, the manufacturer provides the necessary brackets, fasteners, guide profiles and paint cans for mounting in case scratches appear on the surface of the panels due to careless installation.
In winter, electric heating is used to protect the side roof canopies and overhangs on the gable side from icing. To do this, a resistive cable is laid along the eaves and drainage system, connected through the control unit to the home electrical network. This solution helps prevent the occurrence of high loads on the visors, which can lead to their destruction.
Detailed instructions for installing spotlights are presented in this video:
Polycarbonate canopy - how to make it yourself
Polycarbonate structures stand out not only for their beauty. These are strong, reliable and durable structures that are easy to assemble even for inexperienced builders. Therefore, it is not surprising that many owners of private houses want to install a polycarbonate canopy over their porch instead of the old wooden canopy.
Polycarbonate is well suited for making canopies and awnings
What you need for a polycarbonate visor
To install a polycarbonate canopy with your own hands, you will need the following materials and equipment:
- frame drawing (calculate the dimensions of the parts in advance using your measurements);
- metal pipes or corners for making a frame;
- polycarbonate for roofing;
- welding machine, grinder, drill;
- screws, brackets, anchor bolts.
A simple diagram of a cantilever-type direct visor
The dimensions of the polycarbonate canopy should not be very large; it is enough if the roof protrudes from each side of the porch by 25-30 cm. It is better to take cellular polycarbonate for an arched canopy, with a thickness of 6 mm. Monolithic polycarbonate is more suitable for straight structures. The size of the polycarbonate sheet is calculated according to the dimensions of the frame - the roofing material should protrude from the sides by 10-15 cm, along the free edge - by 20 cm.
No. 4. What else needs to be considered?
Many of us choose a canopy, assessing only the shape, size and, at best, the harmony of the combination with the house, but it is necessary to take into account many other aspects, including:
- the canopy will be constantly subject to precipitation loads, so the structure must be designed to withstand this load. For each region, the degree of load will be different, so when designing it is important to take into account the thickness of the snow cover, the strength and direction of the winds;
- regardless of what shape the canopy will be, simple or outlandish, it is necessary to provide a water outflow system so that rain streams do not simply pour under your feet and on your head;
- Ideally, the canopy should be slightly wider than the porch in order to reliably protect the entrance area.
Stages of installation of an arched polycarbonate canopy
It’s not difficult to make your own polycarbonate canopy on a metal frame. The main thing is to have the necessary equipment and experience with welding. The frame is assembled on the ground and only then attached above the porch.
Approximate drawing for an arched canopy under polycarbonate
- According to the prepared drawing, it is necessary to cut out the parts for the frame and mark them.
- To make arches on pipes, use a grinder to make deep notches of ¾ of the diameter at regular intervals, then bend the parts with an arc.
- Connect the arcs together with crossbars. In total, you will need 4-5 crossbars - two connect the edges of the arches, the rest are evenly distributed along the length.
- Two long pipes are welded along the length for rigidity; along the free edge of the arch, instead of a pipe, a forged patterned element can be installed.
- Vertical consoles are attached to the wall edge of the arch by welding or connecting corners.
- To give strength to the frame, struts must be installed from the free edge of the arch to the console supports.
Ready-made metal frame for a canopy
Before covering the frame with roofing material, you need to decide how to attach the canopy to the wall of the house. If you plan to use anchors, then you need to drill holes for bolts on the console supports and the wall arch, attach the frame to the facade, mark the mounting points on the wall, and then drill the wall according to the marks.
To fasten with brackets, mark the location of the canopy on the facade, install the brackets and fix the frame on them.
The final touch remains - polycarbonate sheathing. This material bends well and is easy to attach yourself. The polycarbonate is secured to the outer and central crossbars with screws and a thermal washer. Experts recommend making holes for screws 5 mm larger than the diameter of the fastener - this will avoid distortions and deformation of the visor.
Polycarbonate fastening scheme
Options for attaching canopies to the wall
Information on how to build a canopy over a porch will be incomplete if you do not consider the issue of mounting the structure to the wall of the house. The reliability of the extension itself and its service life depend on the correct fastening of the frame to the wall. There are several options:
- welding to built-in fittings;
- mounting on brackets;
- fixing the support beam to the wall with anchor bolts.
Scheme for attaching a wooden canopy to the wall before facing work
With built-in fittings, everything is simple - sections of steel pipe or rod are laid in the wall during the construction of the house, and the frame is welded to them. But other options need to be considered in more detail, since they are the ones most often used for light awnings over the porch. The pictures below show how to screw awnings directly to the wall of an already built house.
Fastening the canopy rafters with brackets and on the beam
Figure (c) shows how to attach the rafters with staples to a support beam fixed to the wall with long anchor bolts. In Fig. (a) shows a U-shaped bracket, such as is used for light awnings. Figure (b) is a diagram of fastening the rafters in the grooves of the support beam (1 – support beam, 2 – canopy rafters, 3 – anchor bolt, 4 groove of the support beam, 5 and 6 options for fixing the rafters with a pin and nail).
Important! If the length of the canopy exceeds 2 m or there is no confidence that the wall will support the weight of the roof, then pillars must be placed under the support beam.
The rafters are fixed to the wall with brackets
Device options
Based on the presence of ventilation, pitched roofs are divided into two categories:
- Ventilated . In such roofs, there is an internal air gap between the vapor barrier layer and the waterproofing coating. The presence of internal voids allows for effective air circulation, thereby preventing excessive moisture accumulation inside the structure. Ventilated roofing is best suited for terraces, verandas and other rooms where it is necessary to maintain certain microclimate conditions.
- Not ventilated . Such roofs have a simpler design, so their construction requires less time, material and labor resources. All elements of the roofing pie are located close to each other, there is no air gap between them.
Also, roofs of this type are divided into two groups depending on their design:
- Unsupported . Most often these are small roofs up to 4.5 meters wide. Due to their small size, they do not require additional reinforcement. Such roofs are mounted on mauerlats made of two logs, fixed to the walls of the building.
- Reinforced . If the roof width exceeds 4.5 m, it is advisable to strengthen it. For this purpose, beds, struts or rafter legs can be used.
- On hanging rafters . Such structures are used in cases where it is not possible to secure additional support elements between the side posts.
- Sliding . These systems are good because they do not collapse due to minor deformations that occur when the building shrinks on soft soil. Excess stress in roof structures is compensated by the mobility of the rafters.
Ideas for building canopies and canopies - photo gallery
Above are examples of the simplest canopies. But such designs can be more complex. The photo shows that the design of canopies in the yard depends on their purpose - for economic purposes (storing firewood, hay) they choose simple forms, but for recreation and decoration they erect real works of art.
A canopy over the porch is not only about protecting the front door from bad weather. It is also a decorative element that emphasizes the architectural style of the entire building. Elegant and massive, metal and wood, plastic and forged - the design of canopies in a private house in the photo is varied and depends only on the imagination of the master.
As you can see, even an inexperienced craftsman can make a canopy over the porch with his own hands. But if you are not confident in your own abilities or you need an exclusive version of the canopy, then there is always the opportunity to turn to professionals who will not only develop a project especially for you, but will also help with the installation of the finished canopy.
Gable canopy frame
There are at least two ways to assemble a canopy with two slopes: from two or more (depending on the length of the canopy) triangular rafters or from two rectangular frames with sheathing, secured with crossbars. The second option is shown in the figure below, and the first will be a little further.
A canopy with a house is one of the popular options
Method one
Two quadrangles are assembled from a timber or thick board, which are united by a ridge board. The angle of inclination of the slopes is set by cuts on the ridge, fixed by crossbars - a spacer bar. Since the roofing material is laid from the ridge down, the sheathing strips are laid in the opposite direction. A continuous flooring is required under soft tiles. This can be moisture-resistant plywood or OSB.
How to make a canopy over a door in the shape of a house
Also, brackets are assembled on the ground - stops that will transfer the load from the canopy to a large area of the wall. It is better to assemble the structure on the ground (without fastening the roofing material). In order to lift and secure the canopy, assistants or the services of a manipulator will be required.
Method two
The second option is the assembly of individual rafter structures. Maybe this option will seem easier to you - all gable roofs are assembled according to this principle.
An example of a gable porch with a rafter system
Here, too, a frame is assembled from timber and brackets are needed. But the frame lies in a horizontal plane, supported by brackets. Two or three triangles are assembled from rafters, which rest on a ridge beam, and it rests on a post, the other end of which is fixed to the frame. It turns out a mini-model of a conventional rafter system.
To improve the appearance, bevels are placed near the counter. In the photo above they are curved, but this is far from necessary. You can simply make it from timber, sawing it at the desired angle. It is also better to assemble the system on the ground - it will not be possible to connect it smoothly at a height.
Made of metal
If the canopy frame is made of a metal pipe, everything is much simpler. The pipe has a high load-bearing capacity, so there are much fewer supporting and auxiliary elements.
Two identical triangles are cooked - according to the size of the future canopy. They are connected by jumpers, the length of which is determined by the “depth” of the visor. To prevent the cladding from bending, additional crossbars are welded.
Gable canopy over a porch made of metal pipe
The finished canopy structure is complemented by brackets - stops. In the picture above, the canopy over the porch has only a stop without slopes. For regions with little snow in winter, this is enough, but to hold a significant mass of snow, you will need a mow or stand. Or maybe both (as in the diagram below).
Beautiful gable canopy over the entrance, made of steel pipe with figured stops and pillars (diagram with dimensions)
Decorative elements are an optional part. There may be an ordinary triangle here.
