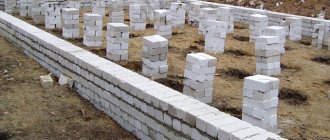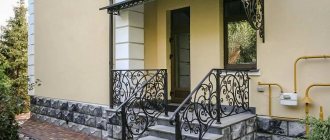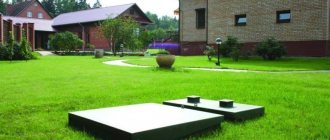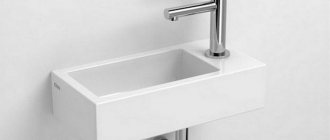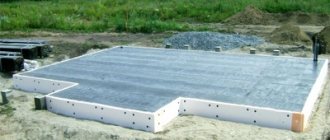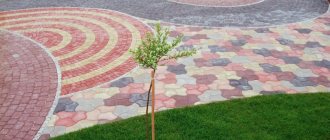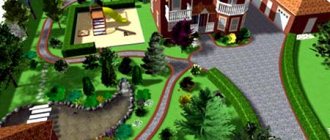The front porch at the entrance to the house is an essential part of an extension with or without stairs, which not only adds visual beauty and increases the value of the building, but is also necessary for convenient entry and exit from the house.
You can save money and add a porch to a private house yourself if you follow the advice in our article.
What kind of porch to build?
The porch in a suburban house requires no less attention from the builder than the entire facade.
Ideally, it should correspond to the general appearance and style of the building, harmoniously complement it, look attractive and hospitable, have neat, comfortable steps and appropriate design.
Today people prefer expressive individual solutions - uniformity is no longer in trend.
What porch options exist today and why are they attractive?
Accepted Standards
Entrance to the premises must be completely safe for all its residents. The shape of the step performs not only a decorative function. They must have a special anti-slip coating. Thanks to this, movement will be comfortable at any time of the year.
It is recommended to combine steps for a wooden porch with a canopy. You should choose material options that will fully ensure the safety of children. The entrance to the terrace will be decorated with semicircular steps for the porch. Thanks to this, it will also be possible to significantly expand the space. The owner will receive additional space for outdoor recreation.
There are a number of standards for steps
If a person is interested in the question of how to make steps to the porch correctly, then he will need to analyze the stability of the foundation. It is recommended to use elements that do not exert strong pressure. When choosing the design of treads and risers, attention should also be paid to their functionality. The structure must have railings.
The finishing of the porch steps is carried out after calculating the height and width of the steps. The thickness of the board is also taken into account. The foot should be comfortable to walk on. Additionally, the safety criterion is taken into account. It is recommended to design wrought iron porch steps taking into account the following proportions:
- The height of the march should be less than its length. The parameter ranges from 1:2 to 1:1.75.
- Wooden and other types of lifts must contain a slope of no more than 30 degrees.
The dimensions of the porch steps are selected depending on individual requirements. The optimal height is from 14 to 17 cm. How to build steps on the porch correctly? Their width should be at least 25 cm. However, a value from 28 to 30 cm is considered optimal.
In this video you will learn how to make a staircase:
Made of wood
Typically a wooden porch is made from pine.
This is a budget, but aesthetic and durable option: reliable pine wood has a beautiful texture. The textural appeal of wood can be enhanced by coating it with varnish. If you prefer variety, it is better to use paint (there is always the option of repainting). People with carpentry skills can make a simple wooden porch with their own hands - other types of structures are more complex and are best left to specialists to build.
Building a foundation for all types of porches
The most important thing is that the main foundation of the porch to the house should be similar to the foundation of the house. If this is not the case, then during ground settlement and winter frosts, your structure will simply become deformed. It is also possible that during soil settlement, your structure will move towards the house and then the porch foundation will be the first to suffer, since it is less massive. To correct this situation, minor repairs will not be enough and you will have to rebuild everything from scratch.
Since the screened porch is not intended for habitation, and there is no huge furniture there, it is possible to use an ordinary concrete pad, which will serve as the foundation itself.
However, when choosing concrete, any brick (white, red) or facing stone, the foundation must be reinforced. The fact is that this design puts a much greater load on the foundation itself than a wooden porch to the house.
Setting up the foundation for the porch with your own hands must begin directly with the markings. To begin, determine a rectangular area of the required size; most importantly, do not forget that the porch itself must fit here. Then you should drive piles into each corner of the rectangle and then start digging a pit along the contour. Its depth should be no less than the main foundation.
Advice! There is no need to lay the foundation very deep. Of course, the load during the displacement of the foundation will become a little less, but it is simply impossible to avoid them completely, with the slightest settlement of the soil or sudden changes in temperature.
If you decide to install a canopy over the porch, then you will need to install supports, the rectangle for the pit itself should be increased on all sides by another 20-30 cm, and the piles can be driven in after the construction of the porch is completed.
To accomplish this, you will need to leave small rectangles of unexcavated area (about 20x20, perhaps 30x30 cm) at the points where the support will be installed a little later. Then you need to drill wells in each area, install the support well, drive it in as much as possible and be sure to carefully fill it with concrete.
In this case, formwork is very suitable, although if the soil is rocky, then in principle it is possible without it. To make it, you can use absolutely everything - chipboard, wood-laminated board and ordinary boards that turned out to be superfluous after construction. The main thing to remember is that plywood (laminated wood board) and chipboard are quite hygroscopic, so during rains and rising groundwater, they will begin to quickly creep, which is why, after the concrete has hardened, it is recommended to remove the formwork.
Do not throw away the remaining cuttings of boards that are coniferous wood, because the lumber of this tree has only positive features: after being completely saturated with water, they become much stronger and retain their elasticity.
Advice! If severe deformation occurs in the soil, for example, if your house is located on a slope or on a mountain, then coniferous formwork acts as a damper.
The most important and main element when building a porch foundation with your own hands is waterproofing. In order to equip it, you need to lay roofing felt on the bottom of the pit, and then on the entire surface inside the formwork. Reinforcement is carried out using high-quality bricks, on which it is necessary to lay a mesh and secure the grid with pre-prepared pieces of reinforcement.
Similar to this principle, the pit is filled with several layers, which include bricks along with a mesh, and then the structure is completely filled with concrete. To avoid the formation of voids, after each poured layer you should compact it thoroughly with a shovel.
Advice! To compact concrete well, it is better to purchase an electric vibrating compactor; if you do not have one, then rent it.
Due to the fact that the concrete dries for about a week, you will need to immediately level the surface of the foundation and be sure to cover it with roofing material with an overlap of about 50-60 cm on each edge, you can also use ordinary construction film. They will help protect the surface layer from any rain, since a large amount of water can make it quite fragile in the future, and then your foundation will simply be damaged.
If the need arises, you can cut off the top of the finished timber, then the piles will be at the same level. But try to calculate the height of the supports taking into account the front door, so the height difference should be about 5 cm. The joists are attached using self-tapping screws or dowels - it depends on the material of your wall.
From stone
A stone porch is a monumental option, truly durable.
There are many types of stone, today artificial stone is also made - it is better to use it for decoration, and build the base and steps for the porch from natural stone.
The stone is not only reliable, but also looks beautiful and respectable. For the construction of porches, various rocks are used - dolomite, sandstone, marble, granite, rubble (pieces of limestone, the same dolomite and sandstone).
When building, you should take into account the characteristics of the stone - marble and granite look great, but become slippery from moisture. The boot does not slip, but not everyone will be satisfied with its aesthetic qualities.
How to determine the size of steps
Now, knowing what you can choose from, let's see how to determine the optimal size of the steps. This is an important question. If you don’t guess right, one of them will definitely get hurt.
The simplest and at the same time reliable option is to use the slope of the stairs to which you are accustomed. As a template, you can take the steps of a familiar entrance or flight of stairs in your office building. It's okay if someone notices you with a pencil and tape measure. No one has ever died from such awkward moments, but from falling from a clumsily constructed staircase there are any number of deaths.
Made of brick
Installing a brick structure will require effort and time, but the result will be a strong and presentable porch that does not require additional maintenance or repairs. It will not be afraid of mechanical influences and is capable of withstanding significant loads.
Often a concrete base is laid under the brick, and the finished structure is covered with finishing material on top. Colored tiles look beautiful - but you will have to make sure that the porch does not become slippery during the rainy and winter seasons.
What do you need to consider in your work?
The porch, as a very important part of the house, needs serious planning. Incorrect design and poor-quality materials lead to the fact that the attached wooden porch becomes covered with cracks, traces of deformation appear on it, it is torn away from the main structure and quickly becomes unusable. To avoid mistakes at the planning stage and work itself, follow a few tips:
- It is better to make the attached porch a little lower than the threshold of the house. A 10-15 cm difference will help avoid unwanted locking of the door in winter when the ground rises.
- If you absolutely do not like the option of adding a threshold to a brick house, then designing the porch should be done at the stage of building the house. In the place intended for the future porch, floor beams protruding a meter are left. In this case, the staircase stands on a concrete base and rests on a platform on beams. When the ground is raised, a slight rise of the stairs will not affect the overall appearance of the porch.
- A wooden porch must be protected with special means to prevent damage to the wood. Humidity, temperature changes and other weather conditions can greatly deform natural wood and lead to repairs to the entire porch structure. The support is covered with waterproofing (for example, bitumen mastic or several layers of roofing material). The lower part of the porch should be covered with drying oil and enamel for exterior use.
- Porch stringers can be fixed in a support without nails; to do this, you need to connect them at the top with a wooden board loosely lying on the beams. To add stiffeners, you can support the board with planks or use a through tenon.
- To prevent the wooden porch from losing its aesthetic properties and to prevent the structure from deteriorating, use only dried and treated wood.
Now let's begin to independently build a porch for a brick house, which we will analyze in stages.
It’s possible to add a porch to your house
Made of metal
A porch is rarely made entirely of metal: usually a metal porch means a structure equipped with a canopy and railings made of this material. A wrought iron porch looks the most elegant.
Although this is an expensive option, it pays off in reliability and long service life. But metal elements will have to be regularly subjected to anti-corrosion treatment.
Design and materials
In order not to get confused in the details, you should draw a sketch of the future porch. This will make it easier to visually perceive the solid structure, as well as calculate the amount of material. Several features of designing a porch for a brick house:
- The number of steps should be odd - it is more convenient for a person to step on the platform in front of the front door with the same foot with which he started moving. Usually three, five or seven steps are made, 20 cm high and approximately half a meter deep.
- A wooden porch can become deformed due to stagnant water, which can destroy even the most durable wood. To avoid this, make the steps at a slight incline of a few degrees so that water and melting snow can flow down.
- Take care to arrange a canopy over the front door. This way you will not only protect your front doors from rain and snow, but also prevent the steps from becoming covered with a crust of ice.
A metal porch is an excellent solution
To make a wooden porch, you will need the following materials:
- timber for installing the support;
- boards for steps and platforms in front of the door;
- slats as side posts and railings;
- antiseptic materials for wood processing;
- cement mortar.
In addition, you must have construction tools. You will need:
- jigsaw;
- hammer;
- electric screwdriver;
- building level;
- fastening elements (nails, screws);
- shovel.
A wooden porch does not require complex knowledge to construct. An owner with basic construction skills will be able to properly install such a structure.
Porch decoration
A simple, no-frills porch looks a bit boring, especially if the house is designed in any style. In this case, it is worth achieving compatibility. What types of porch designs are common?
Required Tools
When working, the building material is of key importance. The second important element is tools. With their help, it is possible to quickly and efficiently complete all the necessary work. It is also worth considering the following:
- The step and riser will be used intensively. A concrete mixer or a construction mixer will allow you to obtain high-quality concrete. The tool must mix sand, crushed stone and cement efficiently.
- Additional processing is performed with a hammer drill or drill.
- To quickly make steps for the porch, you should find a saw, a hacksaw and boards in advance.
Workers must be well protected when working with lumber. Nails, screws, bolts and a saw are added to their arsenal. The production of wooden steps is carried out using a manual or automatic version of the tool. In this case, the steps are fastened with hammers or screwdrivers.
Calculating the steps allows you to stock up on the required amount of materials before starting work. There are many options for stairs that you can make yourself.
Classic
Classics here also makes its usual, time-tested requirements: rigor, consistency, clarity of lines.
A classic-style porch is usually made of natural stone or wood, with a wide, gentle staircase and a high canopy.
Calculation of the dimensions of the upper platform
For doors oriented outward, you should prepare an upper platform with a depth that is 300-400 mm greater than the width of the door leaf. At the same time, there are also GOST requirements - the size of the site must be at least 1.5 times larger than the opening. For example, you installed a door whose width is 900 mm, then the size of the platform should be over 1350 mm.
Russian style
Since ancient times, they tried to decorate the Russian entrance to the hut as intricately as possible: it was a porch with a canopy, railings, balusters decorated with carved patterns. It is better to order something like this from wood craftsmen.
The peculiarity of the porch in the Russian style is that it should not be painted in order to show the beauty of the wood texture. It is acceptable to coat with a clear varnish or stain to give the wood a darker tone.
What could be the shape of the steps?
The most common shape of steps in the porch of a private house is, of course, a rectangle. Sometimes building designs also include spiral street staircases. In this case, the steps of the external porches have a trapezoidal shape.
Steps for the porch. Photo of the trapezoidal version
According to the cross-sectional shape, the following types of steps are made:
- Block. In such stairs, the upper cladding hangs over the lower one by about 3 cm. However, the steps themselves do not lie on top of each other and are separated by a mortar seam;
- Triangular (wedge-shaped). They have a beveled vertical plane and a fold about 3 cm deep that serves to prevent slipping;
- Slab. They have unlined risers or no risers at all;
- Angular. They have an angular cross section. Can be hanging or standing.
The cross-section of the steps can have very different shapes
The easiest to manufacture are the usual rectangular standing corner and slab versions of steps.
Scandi
The Scandinavian (or Finnish) porch is laconicism, absolute functionality and natural materials. A beautiful wooden staircase is painted white with its shades; a combination of white with the color of natural wood is allowed. The canopy, railings and door are also wooden.
The staircase can also be made of stone, but it is made very carefully and firmly; it is better to choose a light stone. A Scandi-style porch is ideal for houses with siding.
Manufacturing and installation technology
It’s possible to create steps for a porch from brick or other material with your own hands. In this case, the foundation is formed separately, and then the steps are made of concrete. Action plan:
- The finished porch steps are attached to the wall. You will first need to mark the desired location on it. The stone is difficult to process. That is why many owners choose wood.
- The bowstring is attached to the base after cutting out the compartments and places for fastening.
- You can fix the element using wood grouse that was previously prepared.
- The height of the lifting steps is adjusted by cutting out compartments in the string.
- Decorative elements are used after completion of the main work.
Outdoor porch steps should not only be beautiful, but also reliable. It is recommended to choose only those materials that are easy to care for. Otherwise, the porch will soon need to be repaired.
This article contains information that will help you make the right choice of material.
Porch decor options
How to decorate and revive an already built porch? Here you can give free rein to your imagination.
Arrangement of concrete steps
The work should begin with a sketch of the future design and calculation of the need for materials to implement the idea. One cubic meter of concrete solution, as a rule, consists of 330-340 kg of cement, 0.4-0.5 cubic meters of sand, about 0.9 cubic meters of crushed stone and up to 180 liters of water. A preliminary calculation is made from these parameters.
One of the simplest ways to fill formwork with concrete Source 1beton.info
The work of installing concrete steps also begins with creating a foundation. Concrete is much heavier than wood, so the base must be appropriate. A hole is dug with the required width to a depth of 60 cm. Sand is poured into it, and on top there is a layer of crushed stone or broken brick. Compacting is done so that there is a free space of 30 cm in depth. Next will be the construction of the formwork.
Arrangement of formwork
Its task is to hold concrete in a certain shape and protect it from spreading when hardening. There are special kits for sale for these purposes, but usually in everyday life they use boards or plywood, from which blanks of the required size are cut to fit the size of the porch.
In addition, to separate the steps from each other, stiffening ribs are created, placed on the sides. The formwork is placed around the perimeter and supported by special pegs driven into the ground.
Floral decor
Living plants will fit perfectly into any style, except high-tech. It all depends on their correct choice and selection of containers (pots, flowerpots, flowerpots) for them.
Flowerpots stylized as antique pots are appropriate on a classic-style porch, brightly colored ceramic ones are appropriate on a country-style structure.
Design of marches and their independent finishing
So, the construction of the porch is completed. Next, the owners of the house are faced with the question of how to decorate the street staircase. The safety and practicality of the porch directly depends on what material is chosen for decoration.
For steps you should choose cladding with a rough surface. In addition, the material must be durable and wear-resistant.
Porch steps tiles. Photo of rough facing material
Of course, the decoration of the porch should also be aesthetic. However, you certainly shouldn’t neglect safety for the sake of beauty. Approach the choice of material responsibly, and you will get an attractive and at the same time very comfortable porch.
How to decorate wooden steps
Finished wood porch steps are usually simply painted. Their surface is first primed. Then the porch is painted with two layers of paint. What is the best way to paint a march? Alkyd moisture- and frost-resistant enamel is considered the most suitable means for decorating wood outdoors.
You should not varnish a wooden porch. Most likely, next year the film will begin to peel and peel off. It is better to coat street steps with teak oil. This coating is not afraid of moisture and frost and does not peel off. In a few years, in order to repair the porch, you will only need to apply a new layer of oil over the old one.
How to properly finish a concrete march
To finish concrete marches, stone or paving slabs are usually used. For example, marble and granite steps for the porch look incredibly impressive. You can often see clinker marches in country houses.
Clinker steps on the porch. Photo of a wide, comfortable street staircase
You should not purchase material with a relief pattern. Dirt will constantly clog into the recesses of such tiles. Rough matte, thick enough beautiful tiles, stone or porcelain tiles for porch steps are the best option.
Facing is carried out in several stages:
- A concrete screed reinforced with a chain-link mesh is installed on the porch. When pouring it, you should maintain a slope of a centimeter away from the building;
When installing the screed, a slope of one centimeter is made
- The next day, the surface of the screed is sanded and primed with PVA glue diluted with water;
- Twenty minutes after applying the primer, the actual laying of the tiles is carried out on the steps of the porch and on the upper platform. Glue is applied to ceramic, granite, etc. elements in a layer of 1 cm and press them tightly to the concrete surface. The latter also needs to be coated with glue;
The tiles on the porch are laid with special glue
- The next day, grouting is done.
To the question of what to use to cover concrete porch steps, there is another answer - wood. In this case, plywood is first secured to their surface with dowels and nails. Next, wooden boards are glued to it. For reliability, they can also be fastened with screws. A very beautiful design is obtained using decking boards.
Sheathing of metal marches
DIY steps for a metal porch are usually just a frame made from a corner. To make treads, wear-resistant wood is used (oak, ash, larch, beech, pine). How to make their lining? In this case, fastening is very simple. Holes for fasteners are drilled in frames and cut boards. It is best to fix wooden boards with bolts and nuts.
Metal march covered with wooden boards. The porch is made in the same way
Steps for a porch made of concrete, wood or metal must be installed with your own hands in compliance with all required technologies. Only in this case can you build a reliable, durable, beautiful and, most importantly, safe and comfortable outdoor staircase near your home.
Lighting
Much depends on the lighting of the entrance area. But lamps can perfectly serve as decorative elements during the day, if you choose them wisely, in accordance with the overall style.
These can be stylizations of antique or street lamps, garlands or absolutely modern geometric lighting sources - the main thing is that during the day they do not look alien, and at night they provide the light that is needed - bright or soft, diffused.
Selection of staircase design
Stairs can be built on bowstrings or stringers. Wood, metal or combinations, including with concrete, are used for manufacturing.
The bowstring option is suitable for a wooden or small house. The fastening goes like this. The inner surface of the bowstring is connected to the support bars.
For metal parts, welding in a horizontal plane is used, and for wood, simply nailing bars and then attaching a step is suitable. It is also permissible to cut notches in the bowstring to install steps.
The use of stringers may involve the use of open supports. To do this, you need to cut triangles at the top of the board, the base of which will be the support for the step.
If you choose the method of cutting the stringer, you will need to orientate yourself by the height of the step and the width of the tread. It is advisable to connect them at an angle of 90 degrees. Many experienced craftsmen recommend first making a general template, which you can use in subsequent work.
Remember you need to choose the right number of stringers. This depends on the parameters of the staircase itself and the thickness of the board.
Thin boards will require more frequent installation of stringers. For example, a 25 mm board requires a distance between supports of up to 60 mm. Deflection should be avoided.
Mini recreation area (patio)
Both a closed porch with glass walls and an open one can be built spacious enough to create the effect of a patio (inner courtyard) and place a minimum of compact furniture in it to create a small recreation area.
A house with such an addition always looks cozy and welcoming.
Arrangement of the porch is an important task: after all, it not only immediately catches the eye, but also becomes the first place where the guest arrives, and influences the first impression of the house and the owners. The porch in a private house plays the same role as the hallway in an apartment.
Step-by-step instructions for building a log porch
How to make a porch in a private house from wood with your own hands if you have no experience, but have a desire to learn?
If you follow all the instructions, then there is nothing complicated - it is easier to make a porch made of wood than from other materials. To do this, you need to learn basic carpentry lessons, which are easy even for a schoolchild.
You can assemble a ready-made frame from boards and timber and install it on a ready-made platform (if desired, then make a canopy and railings).
But there is also a more labor-intensive option - a porch to a house made of logs, more complex to build, but durable and strong. To build massive steps in a rustic style, you need to know how to use a chainsaw.
Before you start work, you should take accurate measurements and draw a drawing of the future staircase.
What types of stairs are there: width, length, height
How to build a porch and not confuse the dimensions? All that is required is to write down standard measurements that will fit any design.
The standard width of the stairs is 1.2-1.5 m.
The minimum step length for comfortable movement of one person is 80 cm (must correspond to the width of the flight of stairs); for the movement of several people, the optimal step length is 150 cm.
The maximum height of the step is 18 cm, width is 30-40 cm, the width of the horizontal part of the step (tread) is 250 mm, overhang is no more than 1 cm per 1 m.
Divide the original height of the platform by the height of 16 or 18 cm and round. This is how you calculate the parameters of the steps.
The calculations correspond to the size of the steps for both the street porch and the spiral staircase.
The staircase for the porch, and especially the lower part of the steps, must be safe and always have a slight slope.
Don't forget about the details - doors should always open outwards, and there should be a gap of no more than 5 cm between the doors (the porch is raised in winter).
Once you have decided on the dimensions, consider purchasing wood.
The best material is larch or pine needles (these types of wood are not so damaged by moisture). Do not forget about the special liquid against early rotting and deterioration, which must be used to treat the beams before installation.
To prevent water from accumulating on the steps after rain, leave small gaps between the boards (2 mm) or make a slight slope.
Preparing the site
They begin to build a porch for a private house with their own hands by marking or distributing boundaries.
Pegs are driven into the ground along the perimeter; all diagonal angles should be no more than 90°.
It is better to make a porch from a monolithic support. To install the slab inside the distributed boundaries, dig a hole at least 40 cm deep and fill it with gravel (fill it in parts, mix it with water and compact it). You can add broken bricks.
The maximum area of the site is 4 m2.
Install formwork from boards (at least 10 cm wide), secure with metal pins and lay a layer of isoplast, roofing felt or rubber insulation - this will allow less moisture to penetrate into the cement mixture.
The formwork will help level the concrete; make it with a slight bevel so that the water does not stagnate inside, but drains.
The next step is preparing and pouring the concrete.
You will need: cement - 1 bucket, sand - 3 buckets, crushed stone - 3 buckets. Do not pour water into the dry mixture at once, knead in parts and make sure that the solution does not turn out liquid or lumpy.
Pour out half of the prepared cement mortar, install the mesh reinforcement, then spread the other half of the mixture on top. Level the solution and let it harden (it will take at least 5-7 days).
The foundation can be made in the form of pillars (it will be cheaper, but you need to make formwork, maintain the plane, and level it after the cement has hardened).
Wood harvesting
While the concrete is hardening, you can start making a log staircase. Do-it-yourself steps for a porch cannot be made by eye, without measurements.
Take the logs according to the calculations made in advance (the definition of standards is indicated above, take the step width at least 30 cm).
Porch steps should be measured separately if you have no experience at all.
Make markings on the ends in the center of each log (mark a line that connects the diameters on both sides). To avoid mistakes, stretch a marking cord along the tree and start cutting along the indicated line.
Stop in the center, then turn the log over and saw it on the other side - this will make it easier to work with.
After cutting, remove any rough edges with an axe.
The resulting blocks must be adjusted to the size of the steps and the platform (check the calculations in your notes, mark the cut line on the block and saw off the excess). The more accurately you make the calculation, the less waste will remain.
The side logs (located near the ground) need to be sanded and the first, dark layer removed. After sanding, level the surface of the wood. To avoid mixing up the workpieces, make marks on the logs with a marker.
The next step is to install the first stage.
Important! Place any available material or boards under the lower logs so that the wood cannot absorb moisture.
Making the first crown and subsequent logs
Make markings on the ends of the logs (align them in width and height). Determine the size and position of the fixing bowl (where the other steps will be inserted), use a chainsaw to make indentations on all the logs.
Do not cut out the entire depth of the bowls at once; leave the opportunity to correct mistakes if the measurements were not made accurately.
After cutting the bowls with an ax or chainsaw, make a sample of each bowl (clean and level it).
Place the first step (it is installed without a bowl on the lower longitudinal logs). Thus, the wood dries faster and can be preserved from damage and moisture accumulation in the grooves.
In the same way, make the next step (the second crown), do not forget to measure the horizontal position (a difference of a few cm is not scary).
Insert the logs into the longitudinal side grooves (cut them in advance). The upper crown should not wobble.
After marking the end, determine the riser.
On the finished second crown, install a second stepped protrusion, which should completely fit into the cut out bowls. Check that the protrusion of the steps is no more than 3 cm.
To prevent displacement, secure the steps with screws on both sides (use special wood screws, two on each side).
Install as many steps as you need in this way. The main thing is not the ideal surface, but the stability and reliability of the structure. Even if there are small gaps, they help remove excess moisture.
The final crown is a platform for wood flooring (do not forget to secure the upper crown with fasteners - most often this is done with cylindrical rods with rounded ends).
Treat the wood platform, steps and ends with a plane.
Attaching beams for railings, installing wood flooring
The easiest way is to use beams (no more than 1 m high). They can be secured with spikes, galvanized nails or screws. Fixation depends on the type of railing.
It is almost impossible to purchase beam lumber without crowns; for the most part, they have a curved shape.
When installing a wooden floor, there are some things to keep in mind: Wood shrinks over time, especially if the boards are heavy and contain a lot of moisture. To avoid gaps, install the boards closer to each other.
When using screws, first drill guide holes, then the wood will not split, and the porch of the house will maintain its integrity and presentable appearance.
When installing decking material, use several long clamps (they are useful for straightening warped boards).
How to make railings and handrails
Making a porch for a house is only half the battle; the next, no less important step in construction is installing handrails and railings on the site. Where should I start?
Take a measurement for each beam and grind out a tenon. The posts for the railings should be inserted into the grooves of the platform with light force, so the baluster must be turned separately each time, and not according to a common pattern.
You can make a special template with measurements for each tenon, then making holes on the covering and steps will be easier and faster.
Measure the position according to the template and drill grooves in the steps (the holes should be on the same line). Keep the drill bit level so you don't accidentally make a larger hole. The wedges that will have to be inserted to cover the excess space may rot, and the porch will lose its presentable appearance.
Place the first and last posts with PVA glue, and the intermediate ones without glue (according to the rules, place the first and second posts first).
File down bevels and irregularities on all railings when cleaning
Using a hacksaw, check to see if the structure is wobbly, and only then attach the intermediate balusters to the glue.
The handrails are attached using self-tapping screws (they need to be screwed in from below under the handrail so that the caps are not visible); you can install a decorative plug.
Sand the surface of the wood and see how the porch for the house has radically changed - the roughness has been smoothed out, smooth, pleasing to the eye contours have appeared.
Aluminum profile to stiffen the floor
Stringers - longitudinal ribs with plastic plugs connect several sheets and have grooves for fixing the plywood floor. You can connect several sections at once. The stringers are secured to the porch using galvanized screws or nails. The profiles must rest on concrete pads to prevent subsidence. You can install non-slip stickers (over the knee boots) on the porch in front of the entrance (on the site itself).
Which porch flooring to choose for stairs (which happens)
Brazilian nut
Found in the tropics, color: olive brown to black with stripes. The wood is very strong and dense, resistant to splitting and cracking. Fire-resistant, resists rotting, and is not damaged by insects. Does not require treatment with chemicals.
tiger tree
Used for interior and exterior work. Found in Mexico, Central America, Brazil, Paraguay. Takes paint easily.
Color: from dark red to red-brown with brown or black inclusions in the form of thin stripes.
Tigerwood porch wood is termite resistant, virtually rot-resistant, and ideal for outdoor decking (especially popular in humid climates).
To work, you need to use only carbide blades - regular ones quickly become dull.
Cedar
Beautiful and durable. Colour: soft amber to reddish brown. Red cedar does not rot, does not sag over time and lies in an even layer on any site. With proper care, it retains its original appearance for many years. Most often, the porch for a private house is made of cedar.
Pine
It is susceptible to rotting more than other wood species, but costs an order of magnitude less, and has a lower density compared to larch. But this does not mean that pine is bad - to reduce rotting to a minimum, it is enough to treat the wood with a special protective solution. A peculiarity of pine is that in hot weather resinous substances can be released on the surface.
Larch
The most popular material for the construction of facade stairs. It costs more and is not so easy to find in stores. The advantages are that it is resistant to temperature changes, does not rot, does not attract insects, and is suitable for building a porch without a canopy.
If you decide to build a porch with your own hands, then do not doubt the choice of material - wood is not inferior in reliability to concrete or stone, and has always attracted people with its beauty and ability to retain heat.
Photo of the porch
Total
Category: Gazebos and baths
Features of porch care
After some time, due to constant loads, temperature changes, precipitation, some structural elements may wear out or become damaged. This can cause steps to crack or become deformed, railings to become loose, finishes to crumble, and paint to wear off. In this case, it is necessary to carry out partial or major repairs of the extension.
If these damages are not repaired in a timely manner, they will not only spoil the appearance of the house, but can also cause injury to its residents.
Destroyed porch in need of repair, photo

