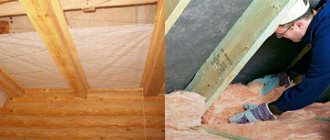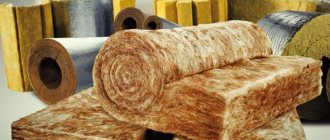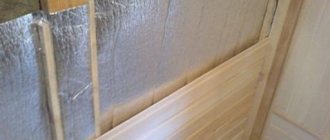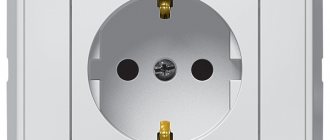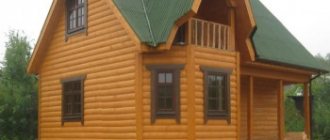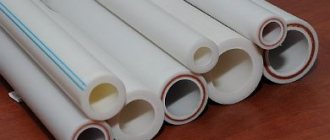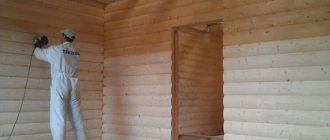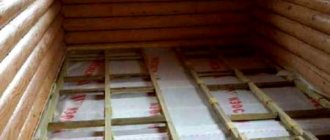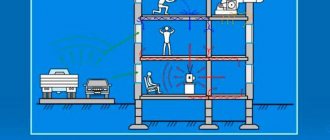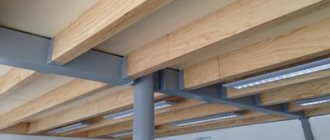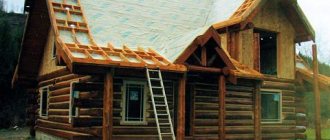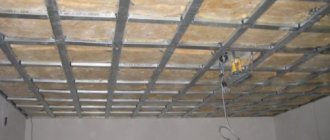Mulwatt
11037 0 6
Mullvatt August 25, 2016Specialization: Capital construction work (laying a foundation, erecting walls, constructing a roof, etc.). Internal construction work (laying internal communications, rough and fine finishing). Hobbies: mobile communications, high technology, computer equipment, programming.
Without insulation of the floors, the thermal insulation of the house will not be effective.
If in the near future you are going to do the insulation of the interfloor floor using wooden beams with your own hands or the thermal insulation of the attic floor in a private house, then, undoubtedly, you will need insulation for the floor.
It is the question of how to insulate a wooden or reinforced concrete floor between floors that I want to talk about in this material. The following instructions will help you choose the heat insulator that will best cope with the tasks assigned to it.
Design features
Interfloor ceilings are subject to mandatory insulation if installed on wooden beams. This is justified by a thin-layer rough coating, which is laid on top of the timber support structure. As a rule, this is a board with a decorative coating. Regardless of the thickness of the materials used, the total thermal resistance of the structure is lower than recommended by the relevant documents. The exception is regions with warm and hot climates, where buildings generally do not need thermal insulation.
See also: Catalog of companies that specialize in redevelopment of country houses of any complexity
Waterproofing
When the interfloor pie is ready, it is necessary to waterproof the cold attic space. It will help prevent the appearance of leaks and condensation. Most often, the role of waterproofing is performed by foiled polyethylene foam.
It is fastened using a stapler with the metalized side facing outward, leaving ends 15-20 cm long wrapped on the walls. The joints, as in other cases, are taped with foil tape.
A sheathing is installed over the entire surface of the resulting structure, which will subsequently serve as the basis for the final coating of the ceiling. Moreover, this is necessary to create an air-thermal floor cushion.
Choice of insulation
Laying of the support beam is carried out in increments of 60-100 cm, which is determined taking into account the total load on the sheathing and the method of insulating the interfloor ceiling using wooden beams. In any case, grooves are formed between the structural elements, which are filled with heat-insulating material. Since fasteners can be practically anything, the structural design of the floor/ceiling can be considered the main criterion for choosing insulation.
Thermal insulation materials for home Source sakh.com
The most popular options here are the group of slab heat insulators:
- Mineral wool. Lightweight and flexible insulation has low thermal conductivity and good vapor permeability. Rolled samples are also available for sale, which is important for working with floors. The material is inert to corrosion and biological activity. The main disadvantage is the ability to absorb moisture. Damp fabric can become a favorable environment for the development of fungus and bacteria, and the situation with thermal conductivity worsens. The solution to the problem is to create a water barrier and lay a vapor barrier. There is another disadvantage - shrinkage over time. But in a horizontal position, the process occurs almost imperceptibly; the material does not stop filling the space between the limiting elements of the groove.
Variety of mineral wool heat insulators Source historitime.ru
- Expanded polystyrene. Plates with a foamed structure are not inferior to their mineral counterparts in thermal conductivity. But they are inferior in vapor permeability. On the one hand, there is no need to install moisture barriers; on the other hand, the canvases prevent the natural “breathing” of the wooden cladding. That is, installation work must be carried out taking into account the design of the ventilation gap.
- Polyurethane foam. The innovative synthetic material goes on sale both in slabs and in liquid form. The second is applied to the working base by spraying. For this purpose, special equipment or cans filled with foam are used. The second option is relatively more expensive due to high consumption. If we compare polyurethane foam with mineral wool and PPP, the estimate will be higher. But the product pays off in thin layers, durability and practicality.
The table shows the main technical characteristics of slab thermal insulation samples.
| Parameter | Minvata | Expanded polystyrene | Polyurethane foam |
| Thermal conductivity (in W/m*K) | 0,032-0,044 | 0,028-0,034 | 0,019 |
| Vapor permeability (in g/m*h*hPa) | 0,48 | 0,019 | 0,02 |
| Density (in kg/cub.m) | 20-220 | 40 | 25-300 |
| Flammability class | NG | G3 | G1, G2 |
Insulation of the floor between the first and second floors using wooden beams using slab materials can be done both from below and below. Here it is important to fix the canvases in a given position. Since the thermal expansion of synthetic slabs differs from that of wood, on the ground/basement and unheated attic side, the joints of the slabs with the enclosing elements are filled with polyurethane foam for outdoor use.
Crumbly type materials are often used as insulation for floors over wooden beams. In particular, expanded clay. Lightweight ceramic insulation is relevant for working with floor structures. One of the main advantages is its resistance to changes in humidity. The grains absorb and release water equally well. When wet granules freeze, they disintegrate from the inside. The disadvantages include relatively high thermal conductivity. In terms of efficiency, the backfill will be identical to, for example, polystyrene foam if the layer corresponds to three slab thicknesses (15 versus 5 cm).
Specifications:
| Thermal conductivity (in W/m*K) | Vapor permeability (in g/m*h*hPa) | Density (in kg/cub.m) | Flammability class |
| 0,1 | 0,23 | 280-425 | NG |
Proper sound insulation of wooden floors
The technologies described above are designed to insulate floors as efficiently as possible. It is important to remember that in addition to thermal insulation, there are other important standards related to the sound insulation criterion. Some insulation insulates noise well and does not require additional measures in this direction. Noise coming from the street should not exceed a human-comfortable level of 45 dB. Below are ways to achieve this result using different building materials.
- Laying mineral wool with a density of 50 kg/m3 and above in a layer of 100 millimeters or more.
- Installation of special acoustic mats with a density of 30 kg/m3 and a thickness of 100 millimeters.
- Construction felt stuffing. Its density is from 20 to 30 kg/m3, the required layer thickness is from 20 to 40 millimeters.
Choosing a sound insulator
In the private sector, there is rarely a need to protect the interior of a building from sounds coming from transport and industrial enterprises. However, noise from natural precipitation remains here. This is especially true for insulating the ceiling in a house with wooden floors, the roof of which is covered with metal roofing products.
The boardwalk itself, even with decorative finishing, does not have good acoustic properties. This is due to the inherent conductivity of sound waves in wood. To improve the situation, in addition to insulation, sound insulation of the interfloor ceiling is carried out using wooden beams.
To solve the problem, materials with a sound absorption coefficient greater than 0.4 are considered. These include three groups:
- Solid. The main representative is mineral wool containing vermiculite, pumice or perlite. The acoustic indicator is around 0.5. The average density of the canvas is 350 kg/cub.m.
Vermiculite Source prom.st
- Semi-rigid. This includes some types of mineral wool and slabs with a foamed structure. Sound absorption is in the range of 0.5-0.75 units.
- Soft. This is a series of fibrous materials of mineral or synthetic nature, made of wool (glass, felt, mineral wool). Here the coefficient reaches 0.95 units, the mass of a cubic meter is up to 70 kg.
Soundproofing of interfloor floors using wooden beams is carried out in various ways. The slabs are laid in grooves with fixation between the cladding layers. Felt is placed at the joints of structural elements (on joists, along the perimeter). Thin sheets of cork, polyethylene foam, polyurethane foam, and rubber are laid between the subfloor and the final finish.
Expanded clay and the materials that make up the black base of the floor also have a positive effect on the acoustic environment. These can be slabs made of wood chips. Installation is carried out using the “floating” method without rigidly fixing the panels to wooden beams.
Floor insulation with expanded clay and plank flooring Source saucyintruder.org
Sound waves are transmitted through the ceiling elements to the walls, which can also propagate. To partially or completely eliminate this, you need to isolate the connection between the beam and the supporting structure. For this, roofing material is additionally used. The material acts as a water barrier. The canvas is laid on the wall, and the end part of the beam is wrapped with it. A wooden liner is installed between the base elements.
Another solution is to increase the thickness of the ceiling. As a rule, the calculation is performed based on the height of the beam. A finishing layer with an identical indicator can be created by using a frame structure, installing a floor on joists over a beam sheathing, or using a bulk-type heat insulator.
Work algorithms
Thermal insulation of the lower floor with the arrangement of the subfloor
The floor on the first floor needs to be insulated in almost any situation. Even if there is a comfortable basement underneath, there will still be a cold draft from the soil and foundation.
Floor installation on the first floor
The instructions recommend performing all work according to the following scheme:
We lay rough flooring on the logs or concrete base, which will serve as the basis for the thermal insulation material. This flooring can be made from unedged boards or from thick (at least 15 mm) plywood. Oriented strand boards or cement-bonded strand boards of appropriate strength are also suitable.
We lay glassine for hydro- and vapor barrier as shown in the photo
- The height of the logs should ensure that the thermal insulation material is laid without compression, since most insulation materials increase their thermal conductivity when deformed.
- After this, we lay waterproofing material on the base. If budget optimization is critical for us, then we use dense polyethylene, but if not, we purchase a specialized membrane.
- On top of the waterproofing layer we lay heat insulating slabs - mineral wool or polystyrene, or fill it with expanded clay.
Two layers of vapor barrier and mandatory air gap
Reason for heat loss
In buildings without a warm attic (and this is a significant part of dachas and rural housing), the main barrier to heat loss is the attic floor. If it does not cope well with this task, you need to inspect the attic and find the reason. There can be several of them, including simultaneously:
- The insulation is too thin or made of poor quality material;
- It is old, has lost its properties or has collapsed;
- Damp as a result of violation of installation or storage technology;
- It is interrupted by cold bridges - freezing areas (usually beams or loose connections).
If the room under the roof is in use, you will have to tear off several floorboards or slabs to inspect the insulation. In older homes, you can often find loose-fill insulation, such as expanded clay, perlite, sawdust, or a combination of these. Over the years, they can accumulate moisture, cake and lose their ability to effectively retain heat. In addition, the backfill, especially wet, creates additional load on the floor. Sometimes there are stone wool slabs, which are also quite heavy. Sometimes you come across such “exotic” options as tow or rags.
Insulation with cotton wool
Comparison of mineral and ecowool. Click on photo to enlarge.
Today on the market you can find a variety of thermal insulation materials in the form of rolls or layers of cotton wool. This wool can be mineral, slag, basalt, etc. Among its attractive characteristics are the following:
- low thermal conductivity;
- excellent noise absorption;
- high level of fire safety;
- hygiene and environmental friendliness;
- resistance to mold, rot, destruction by insects and bacteria.
Today, not only floors, but also walls, roofing and slopes in window and door openings are insulated with cotton wool.
