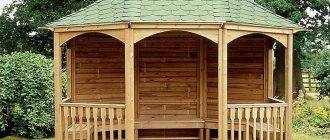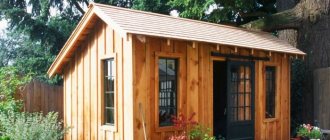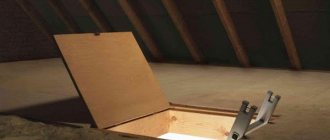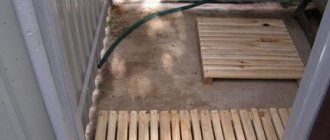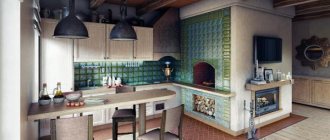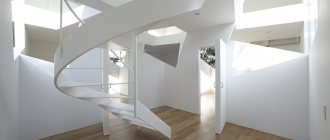A good friend of mine bought a dacha and ran into a problem. The family’s immediate plans do not include the construction of permanent housing, but they still want to come and spend the night on weekends. Easy-going and avid lovers of outdoor recreation, they found an elegant solution: they decided to build a bus and a house on wheels. It so happened that I became a consultant in the process: I helped decide on the vehicle option, select technical components and materials.
Source ytimg.com
About the types and advantages of motorhomes
A motorhome that combines transportation and living space makes travel as independent as possible. You stop thinking about booking hotels and purchasing tickets, move at a comfortable pace and stay where you want. In addition, my friends are still thinking about a house in the country, and during construction the motorhome can be used as temporary housing.
There are a variety of ready-made options on the market for both self-propelled motorhomes (vehicles with housing in a van, campers, often on the chassis of large trucks) and trailed structures (caravan, trailer). When choosing a project for self-production, we proceeded from the fact that there are two possibilities:
- Trailed design. Housing that is transported by car. To build it, you need a trailer that is suitable in size, or you can make the frame yourself.
Source ytimg.com
- Self-propelled design. In our native land, a homemade motorhome is, as a rule, a cargo van in the following variants: UAZ (“Loaf”), VW Transporter, Mercedes-Benz Sprinter or, for example, Iveco Daily.
A motorhome made with your own hands, in addition to saving money, has another important advantage. You can think over the layout based on your own needs, choose finishing materials that you like, and get an interior to your liking.
Elegant mini-house
Located in Massachusetts, this elegant home certainly stands out from the rest. It is designed for three people (160 sq.m). At first glance, this is a classic model of a panel house, but with some surprise, which are wheels.
- Warm colors and soft lines of the interior create a cozy atmosphere.
The space in the house is divided into two zones - the bedroom located upstairs and the living room. The owners have taken care of various types of storage spaces, some of which can be seen when climbing the stairs to the bedroom on the top floor.
This sweet little house is as warm and welcoming as any city apartment or country cottage. Such a project is an excellent option for those who dream of their own family nest, but do not have the opportunity to purchase a traditional large house.
According to the principle of harmony
The idea of the Tiny House Movement appealed to residents of many countries. This house in the form of a van on wheels is located in Vienna. On its territory of 25 sq.
m has everything you need for life - kitchen, bathroom, shower, bed, living area.
Solar panels, a dry closet, a system for purifying used and rainwater (thanks to filters on the roof made of marsh plants) and a wood-burning stove are responsible for the autonomy.
Ergonomic furniture was designed specifically for this project. A van on wheels has no corners. Its shape focuses on natural nature. The facade is glazed to fully receive sunlight.
Cozy hut
A mini-house of 9 sq.m. is a Bulgarian interpretation of a roof on wheels. However, inside it seems much more spacious - the whole point is the non-standard height for a trailer of 240 cm. The interior and facade are made of solid pine, the floor is made of light birch plywood. One side of the facade is completely glazed, and behind it there is a terrace.
To achieve perfect harmony, the pine wood inside the house was not painted, but only oiled. Thus, the hearth will be saturated with the aroma of pine.
And back to school
Even an old school bus, as in our example, can serve well as a house on wheels. It is equipped with ventilation, a water heater, LED wiring, and there are three solar modules on the roof. A bathroom and dry closet are also provided. For the winter period, the walls are insulated with modern insulation.
The big advantage of such a bus is its dimensions. Here you don’t have to worry about saving space by coming up with built-in furniture. Even the kitchen in such a motorhome is designed for two.
Trailer from the 70s
A nice 1972 Avion LeGrande has been transformed into a real motorhome on wheels after some interior manipulation. The owners updated the flooring and paneling, and furnished the interior in light colors. Additional windows also appeared, but they decided to leave the equipment, outlines of furniture and the layout of the trailer itself in their original form in order to preserve the aesthetics of the 70s.
- The house has a full kitchen, dining room, bathroom and two beds.
Residential trailer
A hundred years ago, shepherds lived in such trailers on wheels during the warm season.
Despite the external frame and steel wheels, the transformed trailer is now a real motorhome that can be transported. The trailer is equipped with a stove, sofa, toilet, stove and sink.
This is excellent housing for the warm season. Of course, not the best option for traveling, but as a summer house it’s what you need.
Mobile hut
This mobile house looks like the huts from children's drawings - a triangle, a rectangle and a pipe. There is everything you need here: bed, toilet, bathroom, stove, table. In the absence of access to networks, electricity comes from solar panels.
Stylish caravan
Airstream trailers are striking in their appearance. Shiny metal, rounded silhouette - beyond any competition. The trailer shown in the following photos was turned into a real home.
The owners tried as much as possible to protect their house from the perception of a dull camp capsule, so they categorically refused to have built-in furniture. The individual cabinets are made in a fashionable loft style - from old wooden pallets. The owners’ favorite part of the interior is a long table that goes from a work table to a kitchen table with a gas stove and sink.
Wall decoration made of metal and wood, without any decoration. Everything should be as functional as possible, but at the same time cozy and stylish. There is very little historical in the interior, except perhaps the shelves near the ceiling where everything you need is stored. You can live in such a home all year round, periodically changing the environment: today it is a natural area, and tomorrow it is a luxurious city.
- For more examples of beautiful mobile homes, see the following photo selection.
If you are faced with a difficult choice of purchasing a plot of land with a compact home, we advise you to take a closer look at a more interesting idea - a mobile home on wheels. In many countries, the Tiny House Movement has already actively taken root in the everyday life of many residents. Maybe you should try something new in your everyday life?
Source: https://ratatum.com/dom-na-kolesah/
Device: what to consider
Before starting work, it makes sense to get acquainted with the process of making a motorhome from a trailer and camper. Design calculations will be required to ensure that the vehicle turns out well-built, safe and comfortable. The contents of a trailer (or minibus) may contain the following components:
- Minimum amenities: sleeping accommodations for all travelers.
- Various storage systems: shelves, drawers under seats, cabinets.
Source furnishhome.ru
If it is assumed that a homemade motorhome will be needed for long trips, it will be equipped more carefully. The atmosphere is complemented by those things without which it is difficult to imagine a comfortable trip:
- A bathroom combined with a compact shower and washbasin.
- Stove (induction or with gas cylinder).
Although a van is a larger structure, a trailer will be more labor intensive. This is due to the fact that for a house on the base of a trailer you will have to make walls and a roof, but a van already has them. The construction of both varieties takes place in the following order:
- Development of the project and selection of materials.
- Carrying out construction (external and internal) work.
- Laying communications.
- Arrangement (furniture placement).
Also, before starting work, you need to find out how to register the alteration with the traffic police.
Types of mobile homes
It is much cheaper to make such a vehicle yourself from an old car or completely from scratch. In addition to the vehicle itself, you need to prepare various tools. Moreover, to make a mobile home you will need work experience, a lot of effort and free time.
Before investing in such structures, it is necessary to find out from the regulatory authorities the legality of the movement of such a vehicle in order to avoid any violations. Otherwise, you won't be able to travel with him.
A large home on wheels can be made from a van, but the price will be too high. Cheaper options can be made from:
- bus;
- gazelles;
- an old but still durable trailer.
To build a mobile home, it is necessary, in addition to the vehicle, to make a plan for the future construction. Planning will help you make your motorhome as comfortable as possible. It can be simply drawn on paper or designed on a computer.
Vehicle based
Before you start converting an old Sprinter, VW Transporter or Gazelle, you need to have a plan (it can be done by hand or in a specialized application). It will show the location of the bed, dining, kitchen and sanitary areas. Re-equipment begins with the body.
Source ytimg.com
Preparing the body and interior
Seats, upholstery and equipment, including wiring and lighting elements, are removed from the body. Then the necessary holes are marked and cut out in the sides. These could be windows, hatches, ventilation holes, gas and plumbing equipment. The edges of the finished holes are cleaned of burrs to protect against injury. Then the body is prepared for interior work, for which the following operations are performed:
- If necessary, the body is leveled. The inner surface (exposed metal areas) is then primed to protect the metal from corrosion.
- Cables are laid from the location of the battery to the points of consumption. It is important to choose the correct cross-section of cables so that the operation of household appliances is stable and the wiring does not heat up.
- Insulation is installed on all internal surfaces of the cabin (not only the walls, but also the floor and ceiling). Self-adhesive material (for example, Izolon) is suitable. It not only insulates the interior, but also reduces noise levels.
- If you are planning trips in the cold season, a sufficient layer of insulation is important: the better it can retain heat, the more you will save on heating.
Source retrailer.ru
- When the insulation is ready, the interior is sheathed using plywood or fiberboard. When choosing a material, its resistance to humidity and temperature changes is important. Weight is also important: the less the casing weighs, the less fuel consumption. Window and door openings and technological holes (for cables) are pre-marked and cut into the plywood parts.
Interior work
Among questions about how to make a mobile home, information about internal work is traditionally of greater interest, since it directly concerns the comfort of operation. In order not to waste time and money on alterations, you should take a responsible approach to drawing up the project. This especially applies to furniture, its functionality, size and fittings.
When making furniture for a motorhome, you should give preference to high-quality materials and fittings. To prevent the facades from opening while driving, you will need handles with built-in locks, and it is better not to skimp on their quality.
Source retrailer.ru
Internal work includes the installation of engineering systems: gas and water supply, as well as the installation of pipes with connections to the sink, shower, and toilet. The work includes a mandatory leak test. If you plan to use gas, the system is supplemented with a gas alarm.
The equipment of the internal space is completed with the installation of furniture systems, installation and connection of household appliances and appliances. At the finish line, checking the functionality of all devices and systems.
About a self-made mobile home in the following video:
Communications in the motorhome
If there is no electricity, gas or water in a motor home, then it can hardly be called a comfortable trip. To supply electricity, batteries and chargers are used. How the electrical wiring will go in such a house must be planned and displayed in the drawing. You also need to think about where the external connector for charging the battery will be located. They come in different capacities. It must be selected in accordance with the expected travel range and the load on the electrical network.
Gas cylinders are often used for cooking and heating the van. If you use electricity for this, the financial costs will be much higher. When a mobile home is equipped with a kitchen, it is necessary to install an extractor hood with a ventilation system. This is especially important when using gas.
It is not recommended to install the gas system and electrical network yourself unless you have the appropriate experience. Such work should be done by professionals. If not installed correctly, it could result in injury or death to the traveler.
Such a kitchen cannot be as comfortable as possible without a designated place for storing water. Usually a special container with a pump is used to supply water to the tap. A container is also used as a sewage system indoors under the sink or outside. Sometimes such a motorhome is equipped with a shower. It will be difficult to make a bathroom in it, and for this they use a dry closet.
The furniture must be installed small and compact, since there will be little space in such a house. To save space, you can use folding beds, sliding tables and the like. Such structures must be well secured to the walls to ensure safety while moving. Furniture for a motorhome can be bought ready-made in a store, but if you have a strong desire to save money and learn something new, you can easily make it yourself, taking into account the size of the room.
Sometimes car seats are used as a sofa and chairs. It is quite possible to make a mobile home from a trailer with your own hands. Before this, you need to prepare the room. Depending on what base is taken - a minibus or a homemade trailer - the stages of work will differ.
Trailer based
For a homemade motor home from a trailer, it is important to decide on the dimensions. A trailer with dimensions of 2300x1600 mm will provide minimum comfort for travel and living purposes. There will be enough space to accommodate a sleeping place for two people, a compact table, drawers and shelves.
If you purchase a two-axle trailer up to 4.5 m long, you will be able to equip a full-fledged room with a kitchen and a bathroom. The disadvantage of this solution is the price, because in the end, housing on wheels will cost two to three times more. As for height, for owners of average height a ceiling of 2 m will be sufficient.
Source piramida-stroi.ru
The construction of a mobile home from a trailer (which my friends ultimately chose) is carried out in the following sequence:
- Lay the floor and bottom trim. The sides of the trailer are removed, leaving a horizontal base. If it is not rigid enough, reinforcement is made using a frame (for example, from a corrugated pipe).
- If the base is strong, a timber frame is bolted onto it; Logs are laid inside the resulting perimeter (in increments of 20 cm).
- The wood is treated twice with protective impregnation, and insulation is laid between the joists. The plywood (floor of the structure) is secured on top with self-tapping screws.
- A frame is assembled from timber, and the wood is impregnated with a protective compound.
- The frame is sheathed with plywood from the inside, not forgetting the openings for windows and doors; lay a layer of insulating material.
- The outside of the frame is galvanized and self-tapping screws are used for fixation. The corners of the structure are covered with a corner, and sealant is used to protect the corners and joints from water leakage. The door is hung on galvanized hinges.
- The interior layout varies, but usually it includes a folding table, and the seats (sofas) transform into a bed.
Source inhabitat.com
About the intricacies of building a mobile home in the following video:
Comfortable movement
Although such a structure is not intended for permanent residence, the need for comfort on the road and travel has not been canceled. Today there is a lot of technology that can make living in a mobile home easier.
Indoor light
To ensure the availability of constant light and electricity, you can use a battery or accumulator, a charger, electrical wires, or an electricity supply control panel.
Heating in the house
For these purposes, you can use several types of heaters. It is preferable to use a gas cylinder, as this will also provide the possibility of cooking.
If the gas supply installation technology is quite complex, then you need to seek help from a specialist. Constructing such a vehicle with your own hands is commendable, but the safety of its inhabitants must be taken into account above all.
Water supply, kitchen and bathroom
Any housing will not be comfortable if it does not have basic amenities, such as a bathroom, a well-equipped kitchen and the availability of water. At the planning stage, you need to carefully consider their location for maximum comfort. Do not forget about the automatic water supply system and tanks for it.
Furniture installation
When installing furniture, certain difficulties may arise, since it should be located as compactly as possible around the entire perimeter. They mainly use folding furniture that can be unfolded if necessary. This allows you to significantly save space. It can only be purchased to order, and it will not be cheap.
It is better to have at least 2-3 windows. Thanks to their large number, there will be no need to turn on the lights during the day.
Briefly about the main thing
A homemade motorhome adds comfort and independence to any trip. There are two fundamental approaches to design: a caravan or a camper (based on a car).
A trailer home requires more labor due to the need to build walls and a roof, and is less comfortable due to space limitations. A motorhome is more comfortable, but will end up costing more. To produce any of these options, a project is prepared, materials are calculated, and communications are thought through. Additional savings can be obtained if you do not buy ready-made furniture (frames and drawers), but make it yourself.
Question
Write in the comments what you think - is it worth installing an electrical system with an induction cooker and an electric boiler (for heating water) in a motorhome instead of gas?

