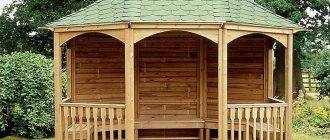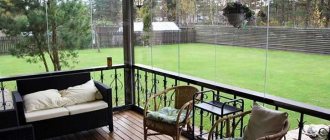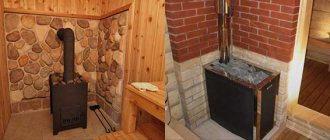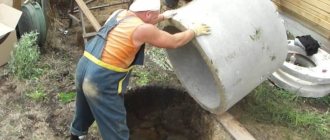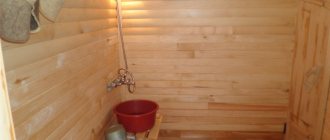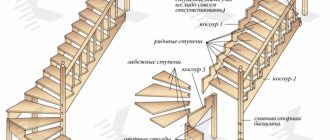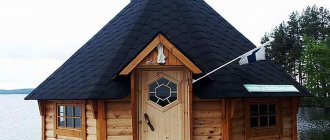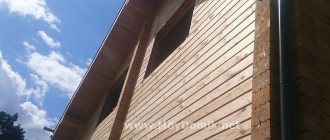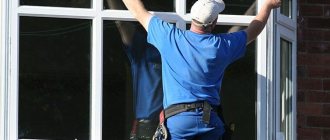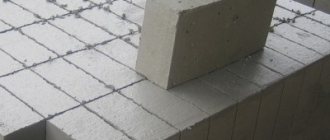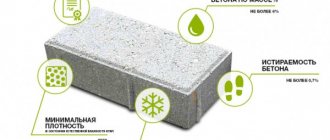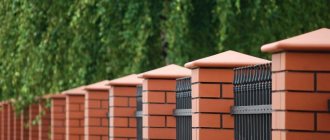Not only the foundation is the key to the durability and strength of the constructed building. When building a house, the roof truss system and, directly, the roof covering itself are of great importance, because they take on all the vagaries of nature. In this article we will try to reveal in detail all the information about rafters, what types there are, diagrams and how to properly build a rafter system for your future home.
What are the requirements for the rafter system?
Structural rigidity
In 95% of cases, the rafter system is installed in the form of a geometric figure - a triangle. The frames are fixed parallel to each other, forming a triangle shape, which increases the rigidity of the fixation and the necessary stability of the roof, because it should not deform either when the house shrinks or when the wood dries out or desiccates. Therefore, due attention should be paid to checking the rigidity and choosing the connecting elements of trusses, because if they turn out to be movable, the roof cannot be considered complete and can easily collapse, and in rare cases, even collapse the walls of the house.
Low weight
The roof of the house should have insignificant mass, so the rafters are made in most cases from wood. Less common are rafter systems made of metal or expensive types of coniferous trees with a relative humidity of less than 18% - such rafter systems will withstand a heavier roof. A prerequisite is treatment with an antiseptic and fire retardant to protect against fire and pests. This allows you to increase the strength and service life of fastening units.
The quality of materials used for the construction of rafter systems
When constructing rafters according to SNIP, wood with the following characteristics is used:
- The wood must be first or third grade, having a minimum number of cracks (not throughout the entire depth and up to half the length of the board) and knots (no more than three knots up to three centimeters high are allowed per meter).
- Load-bearing structures are made from elements more than 5 centimeters thick and an area of more than 40 cm2.
- Boards made from coniferous wood can be up to 6.5 meters long, and from hardwood - up to 4.5 m.
- Antiseptic-treated purlins and pillows are made from hard wood - in particular larch.
Types of farms
Rafter and sub-rafter trusses play the most important role. They may look like this:
- with parallel belts - these are the simplest designs, used in industrial construction;
- polygonal trusses are used for fairly large spans and loads; they reduce the weight of the roof;
- trapezoidal are used for soft, rolled roofs;
- triangular trusses are suitable for tiles, roofing steel, asbestos cement sheets, corrugated materials that require fairly steep slopes;
- rhombic and semi-diagonal lattice.
How to calculate the rafter system?
The frequency of sheathing depends on the type of roof covering.
When performing calculations of truss structures, it is necessary to carefully take into account all loads, divided into three main groups:
- constants, taking into account the weight of the roofing “pie”;
- temporary, which include the weight of snow, people who climb onto the roof to perform various work, wind load;
- special, for example, seismic.
To determine snow loads, it is necessary to be guided by the weather conditions of the region. To do this, use the following formula: S=Sg*μ, where Sg is the calculated value of the weight of snow per square meter, and μ is a coefficient calculated by the angle of inclination of the roof.
To determine the wind load, indicators such as the height of the building, type of terrain, and wind load standards for the region are taken into account. All the necessary values and data can be found in reference books on building regulations; there are also individual formulas that may be needed.
What does the rafter system consist of?
Our architects, when thinking through the design of a roof support for a house made of laminated veneer lumber, know all the components, their names, devices and functions. Do you know? Let's check:
- The basis is the “mauerlat”. The lowest support of the rafters is made of timber or logs, laid along the perimeter of the wall. Serves to distribute the load of the structure onto the wall kit.
- Beams that are sheathed with sheathing are called “rafter legs.” This is another important element of the rafter design. The cross-section of the “leg” depends on the expected weight of the sheathing and the roofing material.
- The “legs” of the rafters are attached to each other using “purlins”. They come in ridge and side styles.
- To prevent the rafter legs from moving apart, tie downs are used.
- To distribute the roof load across all rafters, sheathing is used. These are blocks stuffed perpendicular to the rafters.
- On gable roofs there is a “ridge” along which reinforced continuous sheathing is laid.
- If the length of the rafter legs is insufficient, “fillies” are used - they allow you to lengthen the roof overhang, which serves to protect the walls of the building from precipitation.
A roof truss consists of more than just the elements described above. It contains racks and braces. They are needed to reduce the load on the internal walls of the house. Only load-bearing walls will hold back the entire load from the roof.
Installation features
Installation on the roof of a building must be carried out taking into account certain features. If the assembly will be carried out on the ground, then the calculation of the wooden truss must be carried out before the assembly process begins - at the design stage.
Technological installation solutions:
- Mauerlat - located on top of load-bearing walls. The “legs” of the truss should rest on it.
- If the span between the walls is less than 6 meters, you do not need to install additional intermediate supports.
- For wooden trusses with a span of 12 meters, it is necessary to install an intermediate support. For longer spans there should be 2 supports.
- Installation begins with the installation of intermediate supports. Then the beds and backing boards are installed.
- The racks are plumb before being secured. They need to be secured with special fasteners.
- Installation of supports and sheathing is the final stage.
The final performance characteristics depend on the type of wooden truss and the quality of installation work.
Marking the rafters is an element that requires special attention when making it yourself. All work must be carried out on the ground to make it convenient to work. The elements are supported on special trestles, which allow the structure to be conveniently placed. Before securing the completed roof truss, a temporary fastening should be used to check the accuracy of the workmanship.
What are the different shapes of roofs and rafters?
A roof with one slope is called a “single roof”. This is the simplest rafter system, located at an angle of fourteen (14) to twenty-six (26) degrees. The design of roof trusses depends on the span of the house. You can see in detail the structure and types of single-pitch rafter systems in the figure below.
A gable roof often implies the presence of an attic or attic. The slopes are located at an angle of fourteen (14) to sixty (60) degrees. Also in the pictures below you can see the design in detail.
A hip or half-hip roof is a roof with 4 slopes. The slope of the slopes can vary in the range, like a gable slope, from 14 to 60 degrees. The construction of such a roof is a labor-intensive process that uses many internal supports. But there are also advantages - the absence of gable walls allows you to save money in your wallet.
Mansard or sloping roof with a slope of up to sixty degrees. Used in buildings where there is an attic.
DIY making
To make it correctly, you need to pay special attention to the markings of the rafters. Without exception, all parts of the future roofing structure are made on the ground; for the convenience of forming a truss, it is advisable to use special trestles.
It is recommended to pre-assemble roof trusses “live” . This rule primarily applies to end trusses. The finished structure must be installed parallel to the wall being installed and have a strictly vertical position. Correct assembly and installation is checked by temporarily fastening and pulling a cord from the bottom corner of each truss to the top of the opposite structure.
List of types of rafter systems and their differences
This or that type of rafter system is not simply used at the request of the client. It all depends on the size of the house and its design. Next, we will try to analyze each type of rafters in detail.
Hanging rafter system
We recommend this type for gable roofs with a span of up to six meters and no internal walls. The lower support is a Mauerlat; in the upper part the supports are supported by each other. The tightening reduces the thrust on the walls and is located in the lower part of the rafter legs. The tie located higher is called a crossbar. Support posts and braces are used in the case of a large span between walls (more than six meters). They allow you to support the rafter legs. The maximum length of rafters after support is 4.5 meters.
Recommendations for this type of design:
- In order for the rafter leg to rest completely on the mauerlat, it is necessary to use a “filly” with a cross-section smaller than the cross-section of the legs.
- To increase the rigidity of the roof, it is necessary to use a wind board nailed from the ridge to the mauerlat.
- For wood whose moisture content is more than 18 percent, it is worth using bolts that can be tightened if the wood dries out.
Layered systems
This type of rafter system is used in houses where the distance between external walls is between 10 and 16 meters, which have internal walls or posts for support. The upper support is a ridge girder, which is supported by internal walls or columns, the lower one is a mauerlat. There is no need for tightening due to the absence of load other than vertical.
Correct nodes - reliable docking
The knot of a wooden truss is a place where spirit and more elements meet. It is the weak point of the structure. If the assembly is performed poorly, with gaps, then the truss will not receive the required high rigidity.
Node options:
- Connections between legs and mauerlat.
- Additional connections to enhance rigidity.
- Connections of rafters to increase their length.
There are different methods for installing parts that allow you to obtain a rigid or sliding connection. In the first case, you need to carefully approach the work, since due to changeable weather conditions the wood can shrink and expand. As a result, deformation may occur.
Rigid connections
With this method, the parts are tightly connected. For this reason, the wood must be of high quality and treated with special compounds to repel moisture. If the material is of poor quality, the connection may break due to deformation .
Classification:
- Notching into the rafter leg. Its depth should not be more than a third of the height of the board. The rafters should rest against the mauerlat. They need to be fixed at an angle, with nails or self-tapping screws.
- Sewing support bars onto the rafters. The bars are secured using metal corners.
The entire load falls on the load-bearing walls. Therefore, they must be reinforced and the roof material light.
Sliding option
Sliding type connections are used only for layered rafters. Hanging rafters rest on the ridge girder, as a result the load-bearing walls do not take the load. This installation option is unacceptable for installing a roof.
Elements connecting the structure
Roof reliability is achieved through the use of high-quality connecting elements and their correct application. Our architects calculate the strength of static and dynamic loads and their direction, provide for all kinds of wood deformations and give recommendations on the types of connections of rafter system nodes.
To connect the nodes, dowels and bolts are used, which facilitates the safe connection of structures rather than using notches.
For quick fastening, overlays and fastening corners are also used, which are fastened with nails or teeth recessed into the wood, which reduces wood consumption and increases the strength of the connection.
adheres to all the rules for the design and construction of rafter systems for a building made of any material, in particular for houses made of timber, during turnkey construction.
see also
Comments 54
well, yes, 8*10 is what you need, I have 6*8m, which is not enough for 2 cars 6m wide
the garage turned out cool!
Thank you, but not everything yet)))) the ideal I want is still far away
the garage turned out cool!
There will be a continuation. Managed to make the entrance and gables this year
Fat plus for Countryman! )
Thank you, you can watch it live!)
I just welded trusses to the same dimensions, so that there were no supports.
Well, everyone draws... as they want!
What kind of I-beam, 170? On such a weak shoulder, it would be more correct to throw two or three 170s across and logs on them in increments of 400.
18 cm height 12 meters length, or more precisely like this:
Full height H: 180 (mm); Full width B: 90 (mm); Wall thickness S: 5.1 (mm); Average shelf thickness t: 8.1 (mm); Weight in 1 linear meter m: 18.35 (kg); Meters in 1 ton: 54.5 (m); Regulated by: GOST 8239-89
What kind of I-beam, 170? On such a weak shoulder, it would be more correct to throw two or three 170s across and logs on them in increments of 400.
18 I-beams with an eye support are enough!
If only with a support)
Class! Film under the sheathing, will the attic be warm?
Film, then lath, and then lathing. I was actually thinking about carrying out gas in the future! Let's live longer and see more!
The wane (remnants of bark) must be completely removed from the boards/timbers. The beetle larvae live under the bark and eat the tree into dust.
it needs to be removed - I agree 100%, but the forest is clean - if you see a wane somewhere, you’re very picky))), about it being eaten into dust - I laughed! I know firsthand what bark beetle is - I have a log house - and when I started finishing it, it was already a little neglected! but they fixed everything, it didn’t turn into dust!
I didn't piss off, I wanted to give advice. I observed a shed in which there were rafters with bark, it stood for 30 years, and on the 31st there were beetles...
Damn: I could live in a garage like this! Well, it’s in no way inferior to a small house) Super!
1st floor-70m3))) I haven’t counted the attic yet! thank you for your feedback!
Kick! Yes, my friend, you are a bourgeois, however) I have a country house on 2 floors... And all together..., 75 square meters)
