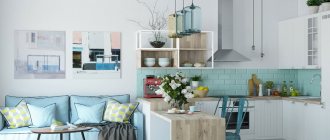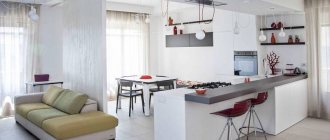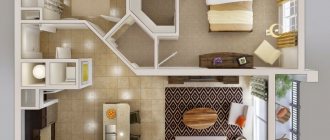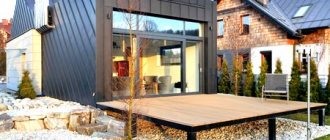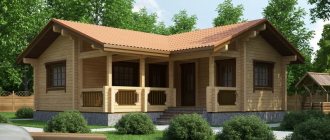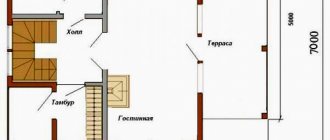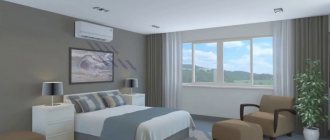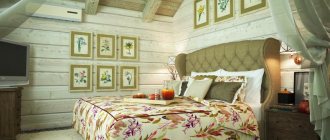An L-shaped kitchen consists of two rows of cabinets placed at right angles to each other, creating a comfortable space to work in the kitchen. It’s easy to create an ergonomic work triangle here, simplifying food preparation.
The L-shaped kitchen layout is suitable for small kitchens in separate rooms and adjacent living spaces. This arrangement also allows you to conveniently place a table nearby.
L-shaped kitchen design
L-shaped kitchens are installed in separate narrow rooms or in mini-kitchens connected to the living room. In the first case, it is definitely shorter; it is often located near a wall with a window. This arrangement of cabinets forces a person to move in a triangle rather than in a straight line, which makes work easier and the kitchen takes on better proportions.
In the open spaces of living rooms, many try to design the kitchen so that it is visible as little as possible, without dominating the living room, and choose built-in household appliances.
Projects of houses with a shared kitchen for two generations
As a rule, such structures are divided by number of floors and number of entrances. A standard project includes a certain number of rooms in each apartment . This:
- hall;
- living room;
- bedrooms according to the number of family members;
- pantry or dressing room;
- garage;
- kitchen.
Some of these rooms, for example, the kitchen and living room, garage and storage room, may be shared. As for the location, the front area contains halls, living rooms, and kitchens. A two-story project allows you to place certain rooms on different floors. Most often, the first floor contains halls, toilets, and living rooms. On the second floor there are sleeping quarters, baths with toilets, and offices.
Depending on capabilities, projects may include:
- gym;
- entertainment rooms;
- pool;
- bath or sauna;
- offices or workshops.
When creating an apartment layout, you need to think through many nuances. For the most part, these are rooms arranged in a mirror type. They are simple to design, it is easier to arrange communications, and in addition, such schemes are cheaper.
Most often, architects propose to place non-residential rooms as adjacent rooms : toilets, baths, storage rooms, stairs, hallways. This layout will allow you to remove living rooms and physically soundproof them. Although there is no point in saving at this point. It is not at all necessary to place kitchens and toilets adjacent, since the wiring of communications is carried out individually.
Design Features:
- a large area of the house may require separate foundations and roofs;
- the layout of the apartments can be individual or the same;
- it is necessary to think over the layout of the local area, separate or common; the second option is not suitable for families of friends and when renting out one premises;
- if the financial capabilities or needs of families are different, one of the apartments is designed in a smaller size;
- in a two-story project, rooms for families can be located on separate floors, in which case the entrance to the second floor will require an external or internal staircase;
- a shared kitchen allows you to have a common hallway and one entrance, which will significantly save construction and renovation costs.
An L-shaped kitchen can be organized in two ways:
• Two traditional lines of furniture, consisting of standing and upper cabinets, are positioned in relation to each other so that they meet at right angles, creating a comfortable work surface with the longest worktop, and tall elements, i.e. a refrigerator and a possible column with an oven, were at the edges of the lines. Then it will be easy to create a convenient sequence. If a row of cabinets with a sink are located against a wall with a window, place the sink there (if possible, of course). • One row of cabinets with countertop, sink, stove with refrigerator and oven. This is a modern and willingly chosen way of arranging a kitchen with large space for storing dishes and food in drawers and pull-out cargo cabinets and with built-in appliances: refrigerator, oven and possibly a microwave, coffee maker or steamer, placed at an ergonomic height for the user.
A perpendicular row of countertop cabinets should provide a convenient place for food preparation: pre-processing, cooking and washing up. You will need a main tabletop - at least 80 cm long, between the sink and the hob, an auxiliary - 30 cm, between the refrigerator and the sink (on the left) and a tabletop 30-40 cm wide on the other side of the hob. Ideally, the refrigerator, sink and stove (with oven) form a so-called working triangle.
What to place in the corner of the kitchen?
Most often, a sink is cut into a corner - this corresponds to the principles of the ergonomic triangle. However, installing a sink near a window is becoming increasingly popular in our country. In this case, the corner can be given to the oven. This scheme is suitable for a fairly large kitchen, because the cabinet under the oven must be sloping, which, as we have already said, eats up more space.
Corner kitchen layout
The top of the corner can be given not to the sink or oven, but to the section with the refrigerator. This kind of corner kitchen design is almost never seen in our country, so the solution is perceived as very original. Much more often, a hob with a hood is placed in a corner.
Corner refrigerator from the Italian brand Norcool
Each of these decisions has the right to life. Don’t rush to approve a plan with a sink in the corner - perhaps a different configuration will be more successful for you. But be sure to keep in mind the rule about the ergonomic triangle: it is advisable to place the sink somewhere in the middle between the stove and the refrigerator.
Advantages and disadvantages of an L-shaped kitchen
The biggest advantages of an L-shaped kitchen are:
- this layout can be used both in closed and open spaces,
- great possibilities for arranging kitchen units,
- It is easy to adjust the dimensions to the area of the room.
Internal corner equipment
The corner of the kitchen unit is a space that owners can use for many purposes:
- Installation of drawers, metal mesh for drying dishes. Drawers and boxes for household chemicals, detergents, sponges, and rags can also be placed under the countertop.
- A sink or dishwasher can be built into the corner of the unit. For this purpose, you will need to connect communication lines to the sink, as well as protect the space under the sink from moisture and pathogenic fungus.
The corner of the headset can be used in another way, for example, to install an oven.
The disadvantages, however, include:
- difficulty in arranging storage space - corners and deep cabinets,
- this arrangement is not suitable for long kitchens,
- This arrangement is more spacious than a single-row kitchen, but provides less storage space than a U-shaped kitchen.
Remember that there should be enough space in the row of cabinets for food preparation. The length of the main countertop must be at least 80 cm between the sink and hob and 30 cm between the sink and the refrigerator.
L-Shaped Kitchen Colors
The color of an L-shaped kitchen depends on whether it is in a common space with the living room or is a separate room. If the colors match the layout of the living room, the interior will be harmonious, with no part of the space dominating the rest.
If the kitchen is located in a separate room, its color scheme can be any, but it is also better if it matches the arrangement of the entire apartment - then the problem of combining the colors of the floors and walls disappears.
Most often, one-color kitchens with a contrasting countertop or two-color ones - some cabinet fronts are wooden, and some are covered with white, gray, beige varnish (less often in another color).
Shapes of corner sinks for the kitchen
The variety of stylistic solutions for kitchen sets also implies the creation of a variety of sinks that match the design and interior. Most often, such sinks are produced in the shape of a square, circle or rectangle.
A square corner sink is distinguished by an increased level of functionality even in a small room area. This model is spacious and has one bowl without any extras. Such structures can be placed on a countertop surface that has a non-standard depth. This makes the work area more productive.
Round corner sinks have been produced not so long ago, but in such a short period of time they have become in demand and popular in corner kitchens. Their advantages:
- large capacity;
- external attractiveness;
- compact size.
Classic interior Source Classic interior
These devices are often installed by homeowners with small kitchens. The absence of corners in such a sink increases the hygiene of the product, and the original design fits organically into different style trends.
Rectangular sinks are the most popular models, which are the easiest to install in a cramped corner of the kitchen with the letter L. Such products give the room severity and restraint, without depriving it of home comfort. The rectangular sink has a large capacity, making washing dishes comfortable and convenient.
White corner kitchen with chrome elements Source vash-vybor.info
Dark kitchen set with south windows Source taburetti.kiev.ua
L-shaped kitchen with island
An L-shaped kitchen means installing kitchen cabinets in two rows at right angles to each other. This arrangement will give you a workspace that you will enjoy using every day, especially when preparing food.
The L-shaped layout can also be used by adding a kitchen island, which will increase the amount of work space in the kitchen and allow you to develop all the available space. This solution will also work well in the case of a kitchen corner, as it will allow you to aesthetically separate the living room from the kitchen, creating a harmonious design.
When setting up an L-shaped kitchen, remember to place a row of cabinets, both upper and lower, in the same position, one below the other, which will create an ideal and harmoniously arranged space.
Pros and cons of a house with a shared kitchen for two generations
Advantages of two apartments under one roof:
- the opportunity to live in close proximity to family members, quickly solve everyday problems;
- the immediate neighborhood does not oblige daily communication, everything happens solely at will;
- the adjacent space, equipped with a barbecue and gazebos, is perfectly used for joint holidays and just family evenings;
- it is possible to build housing on one plot without purchasing two;
- the cost-effectiveness of such a construction compared to individual cottages - common walls and roofs reduce construction and insulation costs;
- there are no intractable neighbors nearby who lead a lifestyle that disturbs the household;
- separate registration of independent real estate allows you to put it up for sale without the consent of neighbors;
- the house is almost always under the supervision of loved ones, so you don’t have to spend money on an alarm system;
- a common communications supply makes it possible to reduce costs;
- You can design the individual apartment of your dreams, taking into account the needs of each family.
The only negative is the intrusive presence of relatives, but it is better to think about this before starting construction. If the neighbors are chosen “to their liking,” this project has no disadvantages. Unless you have to carefully consider the location of the house on the site, but this is recommended for any type of construction.
Kitchen in the letter L with a window
Many kitchens have access to a window, which gives the room a natural glow from the sunlight that streams in. However, the window itself should also be used when decorating, especially in the case of an L-shaped kitchen.
The countertops will be well lit, which will significantly increase comfort while cooking. Try placing the sink centrally under the window. An extremely important issue when arranging an L-shaped kitchen is the use of the so-called working triangle, namely the correct location of the refrigerator, sink and stove in relation to each other so that the person preparing food moves along the triangle when performing various stages of cooking.
This will save time and make cooking more enjoyable. A great idea for furnishing an L-shaped kitchen is also to create a series of base cabinets with a countertop, stove and sink at right angles to the kitchen furniture, intended only for storage. This solution will divide the space into two zones. On one wall you will have space for food preparation and cooking, while on the other you will create a perfectly organized space for storing utensils, food, kitchen utensils, dishes and pots.
Several design ideas
- One of the most popular options for “L”-shaped kitchens is a sink in the corner. The advantage of this solution is obvious: during the work process, fewer unnecessary movements and movements are made. The angled countertops provide excellent access on both sides, making it easy to prepare and cut food and wash dishes.
However, there is one drawback - a visible joint in the corner or two joints on the sides in the “hottest” zone. In addition, the depth of the cabinet is 1 meter or more, which is not very convenient. Therefore, experts recommend moving the sink slightly away from the corner by installing a countertop in the corner or placing a wide sink wing.
- Under the sink there is usually a compartment with a trash can, a pump or a water filter. Experts advise adding vertical and narrow horizontal retractable storage systems - grids, drawers, panels for household chemicals, napkins, sponges, and other small items. Above the sink and next to it there are cabinets and organizers.
- Instead of a useless window sill, you can arrange a dining table, a worktop, or install a sink. The space under the window is also equipped with lockers.
- A bar counter is an excellent technique for zoning space. It replaces the dining table and serves as an additional work surface.
- Cabinets reaching to the ceiling are a sign of a modern, trendy kitchen. Beautiful appearance, tons of storage space in a small area. In addition, dirt and dust do not accumulate on the top covers.
- To prevent a freestanding refrigerator from looking alien, it is placed in a special niche with gaps for ventilation. Or buy a built-in model.
If you correctly use available stylistic and design solutions, even a small kitchen becomes comfortable, stylish, and unusual.
L-shaped white kitchen
One of the most modern and used solutions is the white L-shaped kitchen . You can outfit white cabinets with darker countertops to create an eye-pleasing contrast. However, if you choose to go with all-white kitchen cabinetry, you will end up with a very minimalist and modern layout that will certainly look elegant.
Additionally, white furniture is ideal for colorful arrangements because it will perfectly complement any color used in the room, but it will also get the job done in smaller rooms.
Two-level kitchen sets
To accommodate all the accessories necessary for the kitchen, you can install two-level corner sets. When thinking through such a layout, be sure to look at the furniture arrangement diagram. The selection of headsets of the second tier is made taking into account:
- their functional characteristics;
- dimensions;
- materials used;
- design features.
Several light sources Source designadvice.ru
The most important point when designing such a corner kitchen is determining the height of the work surfaces. In this case, not only the height of the walls is taken into account, but also the height of the household. The most popular material for a two-level kitchen is MDF or chipboard.
Two-level kitchens with the letter L are made in different stylistic solutions:
- Provence (warmth and comfort of Mediterranean colors);
- classicism (complex device with subtle additions);
- militarism (compactness and simplicity).
U-shaped kitchen Source goldenplaza.com.ua
If there is not enough light in the kitchen with the letter L, it is advisable to make it in the following colors:
- apricot;
- vanilla;
- peach;
- light chocolate;
- pink.
When the windows of the room face the sunny side, the kitchen set of such a room can be:
- red;
- lemon yellow;
- jade;
- gray.
Design options Source dizayndoma.com
The choice of a corner pattern when installing a headset with the letter L is prepared from the center, systematically moving to the walls. The emphasis in the corner kitchen is on floor cabinets with wall cabinets. You can add such a room:
- hanging curtain rods with lighting;
- bar counter;
- sections for built-in equipment;
- false boxes for communications;
- chrome roof rails.
Any of the stylistic trends can be decorated with notes of avant-garde or novelty, making it fashionable and modern.
Beige kitchen in minimalist style Source art-kuhni.com
Lighting for L-shaped kitchen furniture
In the kitchen, the issue of lighting is very important - after all, each zone should have its own light source: a dining area above the countertop or table, a cooking area above the countertop, a storage area (for example, a pantry), etc.
For comfortable use of furniture, it is worth acquiring special lighting for the interior of the cabinets. It can be placed above the door or inside furniture. Kitchen cabinet lighting also includes strips and spotlights that can be installed under hanging cabinets - this is very important under cabinet lighting that gives a clear view of the work surface, crucial when preparing food.
Ledge in the corner of the kitchen
In many old and new homes, the kitchen work area is accompanied by a ventilation shaft. The protrusions are different: wide and narrow, deep and insignificant. What to do if it is in this place that you plan to place the top of the furniture corner?
All over the world, people live in houses with various projections, beams, boxes, and crossbars. But it is not common practice everywhere to be “ashamed” of these design features and hide them if possible. Look how Europeans deal with a deep kitchen ledge : they simply tear apart the kitchen set in this place, without trying by hook or by crook to connect the two sides of the corner into a single whole.
Ventilation shaft in the corner of the kitchen: how to plan cabinets?
Of course, if the ledge is shallow , there is no point in dividing the kitchen into parts. The obstacle can be gracefully circumvented. However, it is better to abandon the upper cabinets in this place, leaving the area empty or decorating it with corner shelves.
Ventilation ledge in the kitchen
L-shaped kitchen countertop
Countertops are extremely important. A good countertop should be very resistant (including to temperature and scratches) and visually emphasize the design of the kitchen. Wooden countertops are a very effective solution:
- solid wood, such as beech, oak or birch;
- wooden plywood, for example, covered with a thick veneer of walnut, ash, oak.
For kitchens with a cooler design, such as modern, industrial or glamorous, quartz countertops such as white, black, graphite, imitation stone or marble are a better option. A more economical solution is laminated countertops in various colors and patterns.
In an L-shaped kitchen, the countertop can span the entire length of the kitchen, but it can also be placed on just one of the walls, for example on a longer one.
Kitchen sink in letter L
To choose the right kitchen sink, you need to be guided by the size of the kitchen and its design, as well as your own needs. For a small kitchen, it is better to install a single-chamber sink that will not take up much space. An alternative is sinks with 1.5 and 2 compartments.
If the sink will be under a window and you can't hang a kitchen cabinet above it, you might want to choose a sink with a drainer that can accommodate a dish draining rack. If you have a cabinet above the sink, it is better to place the dryer inside.
Preparation for a house with a shared kitchen for two generations
Let's look at some of the nuances that need to be taken into account at the stage of planning a home.
- There must be harmony and symmetry of both halves of the house , this will make the structure whole. Achieving this is not always easy, especially if buildings of different sizes and separate entrances are planned.
- The common communications line , which is divided into two parts in the house, will require the coordination of future neighbors.
- Layout . It is necessary to create a visual project that will show absolutely all the rooms of both apartments. A drawing version of the facade and adjacent area is also required.
- Materials . Here it is important to come to a common decision; most often houses are built from SIP panels, foam and cinder blocks, timber, and brick. Each of them has its own advantages and disadvantages, so even at the stage of drawing up the project, you need to agree on what the duplex will be made of.
