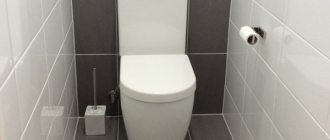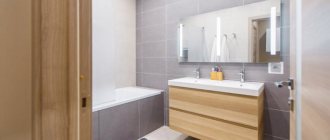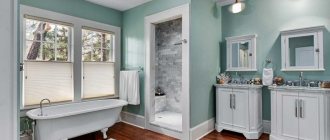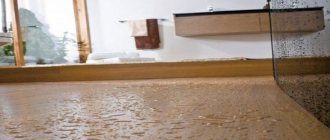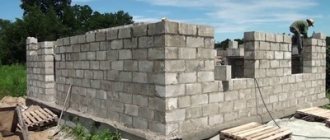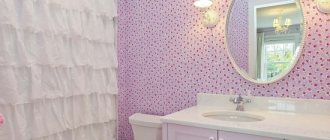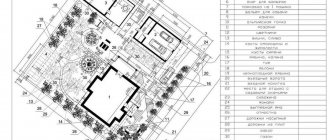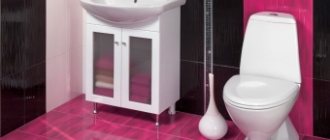They won't tell you this anywhere. Why shouldn’t you rush to start renovating an apartment in a new house? Some advice from a specialist who has been involved in finishing work for many years.
Sooner or later, the joyful moment of acceptance by the builders of a new apartment comes. For some residents of the New Ostrovtsy residential complex, it has already arrived.
And after receiving the keys, it’s time to make the home fit for living - you need to renovate the apartment in a new house.
And this is where most homeowners make the same mistake - they immediately begin repairs. Some begin to make mistakes even earlier, purchasing high-quality, expensive finishing materials, inviting specialists and creating design projects before accepting the apartment. However, haste in this matter only harms. There are several reasons why you shouldn't rush.
We asked the head of a construction company, who has been involved in repair and construction work for many years, to tell us about them. Therefore, part of the article is written in the first person.
Bathroom priority when renovating an apartment in a new building
In a new apartment, it is impractical to renovate rooms one by one, arranging each one from scratch to finish.
Installation of communications is carried out in full, each type - in the current group of rooms. For example, electrical wiring is installed throughout the apartment, there may be no heating in the hallway and on the loggia, and water supply and sewerage are needed only in the bathroom, toilet and kitchen. Before proceeding with the finishing of enclosing structures, all household life support systems must be assembled and tested - dialing, crimping, etc.
In addition, you need to start finishing a room when the dirty work in the apartment is completed or completed to the maximum extent possible. This is the only way that all areas of the apartment will look equally fresh after the renovation is completed.
Thus, it is inappropriate to start renovating an apartment from the bathroom, as well as renovating this room last. Each type of work to prepare premises for finishing must be carried out in the apartment until completed in full. Consequently, some preparatory operations in the bathroom will be part of identical work in other rooms.
Dependence of sound insulation on types of houses
Each house, depending on its design, requires a certain type of insulation materials. Knowing this allows you to organize an optimal insulation system at minimal cost.
If in brick houses you can only stop at partial sound insulation, then in monolithic construction large-scale work is required. Otherwise, there is a high risk of wasting time and materials - the design features of monolithic objects require large-scale work to be carried out after construction is completed.
How to ensure sound insulation in a brick house
For brick houses, partial sound insulation is used, which consists in localizing the most disturbing sound sources. In such apartments there are few sound sources - entrance doors, windows, ventilation systems.
You should fill the voids in the door and window openings, if possible, replace the wooden windows with modern double-glazed windows, and install a special grille for ventilation. Considering the material and thickness of the inter-apartment walls, in brick houses they practically do not transmit sounds.
Design and calculation of material requirements
If the renovation is carried out by a professional contractor, then the task is minimally simple - the contractor is given his vision of the bathroom after completion of the work, and a day or two after the measurements, the customer is presented with a design project and estimate for approval, for example, this:
If a bathroom in a new building is renovated by a specialized company, then in Moscow and the Moscow region a turnkey renovation will cost from 8 thousand rubles. per 1 m2 of room area (including the cost of materials).
To design communications, you first need to draw up a diagram of the location of plumbing fixtures in the bathroom.
Having a diagram, the store selects the necessary plumbing fixtures - a bathtub, a toilet, a sink, moreover, in relation to the dimensions of the room. Having previously arranged the devices at the design locations, they draw up diagrams of water supply and sewerage systems. Then the electricity supply and heating are designed - on paper and then transferred to the foundations or directly on the enclosing structures. To simplify this stage of work, you can choose a ready-made solution on the Internet, or use special programs that produce results after entering certain room parameters.
As a rule, for a new building these schemes are an integral part of the project of general apartment life support systems. Considering the importance of correct calculations and the volume of design work, to develop schemes, they most often turn to professionals of the relevant profile. You should avoid the services of generalists who offer to design all systems alone.
Using ready-made diagrams, the need for materials for communications is calculated.
Then it is necessary to perform calculations of the consumption of finishing materials. To do this, finishing zones are marked on the ceiling, walls and floor, each of which is measured to determine the area. Based on the results obtained, the need for finishing materials is calculated - with reference to the method of finishing each section.
Price
For a potential buyer, this characteristic is the most important when choosing the type of home. And the “socket” stands out from the best side here
And even if the cost of a house made of a monolith does not differ much from the cost of a panel house, then at the stage of repairing and finishing the apartment, the future owner of the “monolithic” living space will have to spend a considerable amount.
Speed. Panel houses are built almost 3 times faster than monolithic ones.
A panel house is essentially created at a factory and transported piece by piece to the construction site. Monolithic ones are built directly on the construction site. Here, the speed of construction is influenced by many external factors. Weather conditions play a significant role here. For example, at subzero temperatures, concrete does not set at all, and therefore construction becomes impossible. It is necessary to either heat up the concrete mixture, which reduces its quality, or introduce special anti-frost additives, which significantly affects the cost, or freeze construction during the cold period, which increases the construction time of the building.
Appearance. It is on this point that monolithic housing construction occupies a leading position. “Monolith” does not limit the imagination of architects both in choosing a façade solution and in planning apartments.
Panel houses are characterized by monotony of shapes, template facades and standard planning solutions. The apartments in the panel building are mostly one- and two-room apartments, of small size and with a boring layout.
- Shrinkage. The question of whether a monolithic house is shrinking is relevant for many potential apartment owners. After all, experts often advise not to do major repairs in a new building right away, but to wait a year or two, because due to the shrinkage of the house, the newly laid tiles can crack and fall off, the drywall will also crack, and the plaster will even begin to crumble in pieces.
A monolithic house is less susceptible to shrinkage than other types of houses, since due to the solid structure, shrinkage occurs evenly.
In order for you to form an objective opinion, we will determine which house is better, a monolith or a brick.
Ceiling waterproofing
If the interfloor ceiling is prefabricated, then it is first inspected and, if necessary, cracks and joints are repaired. Then the rough ceiling is treated with an antifungal compound - in conditions of high humidity this will prevent the formation of mold.
Waterproofing is carried out on the dried base - this, like sealing cracks, can be combined with the performance of these works throughout the apartment.
In residential premises, ceiling waterproofing is not always carried out, but in the bathrooms of a new multi-apartment building, if there is a room for the same purpose on the floor above, it must be done.
Types of sound insulation
For monolithic houses, both full and partial sound insulation is used - the choice of methods depends on the budget of the work and the level of silence required by the apartment owner. You can avoid unnecessary costs only if you carefully select the building material - the modern market offers a wide range in different price categories. When choosing, you should focus on the optimal balance between price and quality of products.
Apartment soundproofing scheme
For complete sound insulation, the following work is required:
- floor soundproofing;
- ceiling soundproofing;
- sound insulation of inter-apartment walls;
- soundproofing of interior partitions;
- replacement of low-quality windows and doors.
You can carry out the work either independently or with the assistance of specialists. Today there are many organizations specializing in soundproofing houses and apartments, and, if you have the slightest experience in construction, it is recommended to trust the professionals.
However, for an experienced homeowner, soundproofing an apartment with your own hands does not fall into the category of complex work, and is comparable to carrying out a major overhaul.
Partial sound insulation is used to localize a separate area of the apartment, which is the strongest source of noise.
As a rule, such work consists of eliminating minor defects made during construction and can be easily carried out on one’s own.
The most popular methods of partial sound insulation include the following:
- insulation of entrance doors. Often, when installing them, installers do not completely fill the voids with insulating materials, which negatively affects the ability to absorb sounds. You can use both polyurethane foam and a more modern material that is superior in quality - non-hardening sealant;
- window insulation. The work also includes filling voids and adjusting double-glazed windows;
- insulation of sockets, junction boxes and other equipment that is a source of sound from neighbors;
- It is recommended to insulate sewer risers using foamed polystyrene. Modern plastic pipes transmit sound perfectly, and the entire entrance can often hear when you go to the restroom.
Installation of communications
Pipelines and installation of electrical wiring in the bathroom are carried out during the execution of these works throughout the entire apartment. The cables are attached to the walls with clamps - later they will be covered with wall finishing, most often plaster with tiles. It is necessary to arrange nests in the walls for installation and distribution boxes. If the distribution boxes are located on the ceiling, then they are mounted on top of the waterproofing and are subsequently hidden by the suspended cladding of the slatted structure.
If electrical installation work is carried out by a contractor, then in Moscow and the Moscow region the prices along with the cost of materials will look something like this:
| Type of work | Unit measurements | Price including material (RUB/unit) |
| Electric installation work | ||
| Cable laying inside the corrugation | linear m. | 60,0 |
| Laying the cable inside the corrugation in the suspended ceiling | linear m. | 270,0 |
| External cable routing without fastening | linear m. | 60,0 |
| Installation of an electrical point in a prepared socket (socket, switch) | PC. | 250,0 |
| Installation of a socket box | PC. | 90,0 |
| Installation of a surface-mounted fan without assembly with connection | PC. | 1000,0 |
| Ventilation grill installation | PC. | 240,0 |
Which house is better, monolith or panel?
First, let's figure out what a monolithic house means. This is a building constructed by pouring a concrete mixture into a prepared formwork, inside which a reinforcement cage is located. In this case, each subsequent element is connected to the previous one without connecting seams.
There is also one more concept. Monolithic brick house - what is it? The difference between a brick-monolithic house and a simply monolithic one is that in the first type of building the outer walls of the building are additionally lined with brick.
Let's go through the main properties that characterize housing construction.
Construction of a platform for a bathtub
Cracks and large potholes in the floor of the room are repaired, after which two layers of waterproofing are installed.
Once the waterproofing coating is ready, it is necessary to arrange a site for the bathtub. It should be taken into account that the remaining floor area must be insulated, after which a screed will be placed on top of the insulation - that is, the floor mark will rise to the height of this “pie”. Therefore, the platform for the bathtub should be made of the same thickness as the “pie”, but it does not need insulation.
The area of the floor under the bathtub is laid out with bricks and the joints are grouted flush with the masonry. Instead of brickwork, you can use concrete - pour it into the formwork to the required height.
While the masonry gains strength and dries, they do other work in the apartment.
After the area has dried, it is finished with tiles. A day later, the tile seams are rubbed down, and after another two, the bathtub is installed in the design location with the siphon connected to the sewer.
If the bathtub is metal, then it is advisable to insulate the bowl from the outside heat and sound - with penofol or polyurethane foam with a low expansion coefficient.
Preliminary floor arrangement
Around the area with the bathtub, the floor is insulated on top of the waterproofing - penoplex with a thickness of 3 cm is ideal.
In a bathroom, unlike a shower room, it is not necessary to install a floor drain, but if it is provided for by the project, the accessory is installed before the insulation is laid - it is connected to the sewer and temporarily fixed in the design location.
Waterproofing is again performed on top of the thermal protection (two layers of polyethylene), after which a load-bearing screed is installed, which is reinforced with a mesh of steel or fiberglass rods. The screed is covered with film and given time to cure.
On the hardened screed, the visible part of the bathtub is equipped with a screen - a brick partition is laid out, which is later tiled in accordance with the design project.
It is necessary to provide a service hatch in the screen in order to have access to the siphon for maintenance.
Leveling wall plaster
It is advisable to perform rough plastering of walls for laying tiles as part of work on leveling wall surfaces in all rooms. Plastering is a dirty job, and it is better to proceed to the next stage of work after it has been completed in all rooms. This is also justified chronologically - by the end of plastering of the last room, the plaster in the first room will have already gained a significant part of its strength.
By the beginning of rough plastering in the bathroom, the load-bearing screed on its floor should be quite solid. But sheets of old plywood or fiberboard are also laid on the hard surface so that there is no need to scrape off the hardened plaster solution from the screed.
Laying tiles on walls
If the walls of the bathroom will be tiled, then the tiles can be laid 4-5 days after finishing the plastering - during this time the solution will gain sufficient strength for finishing, but the surface of the plaster coating should not be wet. The moisture remaining in the plaster will continue to participate in the development of strength, and the excess will evaporate through the joints of the tiles and diffuse through the enclosing structures. In practice, when renovating apartments in new buildings, it is possible to give the plaster more than 4-5 days to cure before laying the tiles.
The first row of tiles is laid along the side of the tub, the next rows are laid towards the ceiling, and then the trim is carried down to the floor, but leaving the last strip uninstalled.
What does an ideal partition consist of?
The best sound insulation in cross-section resembles a multi-layer pie, and ideally all the walls in the house should consist of such a “pie” - both interior and exterior. The main filling of the walls is reinforced concrete, on both sides of which there should be insulation, and then wall stone.
Scheme for soundproofing a wall
For internal partitions, the thickness of the reinforced concrete base should be 60 mm, just as in external walls it should be at least 180 mm.
Also, the quality of double-glazed windows and entrance doors plays a significant role in sound insulation, and in addition to sound insulation characteristics, the thermal insulation of the apartment also depends on this.
If, after purchasing a living space, the happy owner of square meters begins to note with dissatisfaction the presence of extraneous sounds and noises, then it is time to do additional sound insulation.
There are more than enough options for doing this - starting from large-scale work that reliably isolates the owner from any noise, and ending with the localization of a particularly annoying sound source.
Ceramic floor finishing and grouting
Having finished installing the ceramics on the walls, they return to arranging the floor and continue laying tiles from the area under the bathroom to the sides - to the plastered walls, leaving a gap of 5 mm with them. A couple of days after finishing the floor, the last row of tiles is placed on the walls, resting the sheets on the floor cladding, and the bath screen is tiled.
After another day, you can start grouting the tile joints - first on the walls, then on the floor. If the grout mixture is white, the task is simplified. When decorating joints in color, when mixing a portion of the composition, you must strictly observe the ratio of the dry mixture and pigment, otherwise the seams will differ in tone.
In Moscow and the Moscow region, finishing work, taking into account the cost of materials, is carried out by contractors at approximately the following prices:
| Type of work | Unit measurements | Price including material (RUB/unit) |
| Finishing work | ||
| Single-layer priming of walls with concrete contact | m2 | 100,0 |
| Cladding smooth walls with ceramic tiles of standard sizes | m2 | 850,0 |
| Cladding plastered walls with non-standard ceramic tiles | m2 | 1450,0 |
| Cladding smooth surfaces with porcelain tiles | m2 | 1100,0 |
| Grouting tile joints with cement | m2 | 100,0 |
| 2-component grouting of tile joints | m2 | 550,0 |
| Rolled floor waterproofing | m2 | 250,0 |
| Waterproofing the floor with bitumen mastic or coating mixtures | m2 | 250,0 |
| Wall covering with PVC panels on the frame | m2 | 480,0 |
| Laying mosaics on a flat floor | m2 | 2150,0 |
| Installation of non-standard decorative panels | PC. | 350,0 |
| Installation of decorative border | linear m. | 350,0 |
| Making a plinth using tiles | linear m. | 300,0 |
Masters' choice
In winter, most companies are idle. Due to low demand, crews are free most of the time, so finding someone will be easy. In addition, they offer discounts on services to attract customers, sometimes they can reach 20%, which is significant for the family budget.
There is an opinion that finishing work carried out in winter will be of poor quality and will quickly deteriorate. This will not happen if you hire high-quality craftsmen who will do all the work efficiently, in compliance with all requirements.
In winter, it will be easier to hire professionals due to low demand. Such specialists value their reputation and will do everything at the highest level; moreover, they can recommend cheaper materials that are in no way inferior to expensive ones in quality.
In the summer, craftsmen strive to finish the work as soon as possible, since they still have a lot of orders in line, so they save time and do everything in a hurry. In some cases this is unacceptable. Others are in a hurry for the sake of a quick vacation; few people want to work in hot weather, when friends go to recreation centers or just take a walk in the park. In winter, there is no rush and work can be done in compliance with all requirements and sometimes staying at the workplace.
Ceiling finishing
A plastic film is laid on the finished floor to protect the ceramics from the abrasive effects of dust generated when drilling the bases.
Then markings are made for the frame of the suspended ceiling: along the walls - for guide profiles, along the ceiling base - for suspensions to which the load-bearing baguettes (tires, “combs”) will be attached.
Using the completed markings, holes are drilled and the frame is mounted. Once the frame is ready, aluminum or plastic slats are installed and secured with “comb” teeth.
Installation of equipment
The main and auxiliary equipment is installed when the finishing work is completed. First, sockets, switches, lamps are installed, then plumbing fixtures. Lastly, mirrors, cabinets, hangers and decorative interior elements are hung.
Installation of equipment (including its cost) by a contractor in Moscow and the Moscow region is carried out at approximately the following prices:
| Type of work | Unit measurements | Price including material (RUB/unit) |
| Plumbing work | ||
| Installation of an acrylic bathtub with piping | PC. | 3500,0 |
| Installation of a cast iron bathtub with piping | PC. | 4200,0 |
| Installation of a steel bathtub with piping | PC. | 3600,0 |
| Making a screen for a bathtub using gypsum boards with installation, base, hatch | PC. | 3640,0 |
| Installation of an assembled floor-standing toilet | PC. | 2200,0 |
| Installation of water supply pipes made of cross-linked polyethylene or metal-plastic | linear m. | 750,0 |
| Installation of polypropylene water supply pipes | dot | 750,0 |
| Installation of sewer pipes of any diameter | dot | 450,0 |
| Plumbing cabinet installation | PC. | 2500,0 |
| Installation of a leakage protection system | set | 8400,0 |
| Installation of a heated towel rail | PC. | 1500,0 |
| Installation of a shower mixer in the bathroom | PC. | 1200,0 |
| Installation of a “tulip” model washbasin without faucet assembly | PC. | 1500,0 |
| Installation of instantaneous water heater | PC. | 2500,0 |
